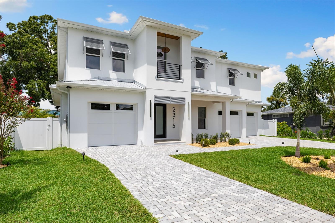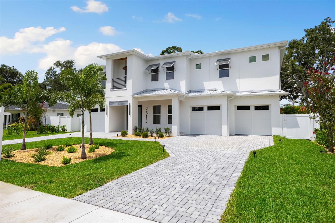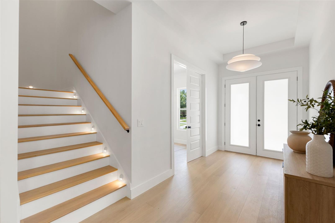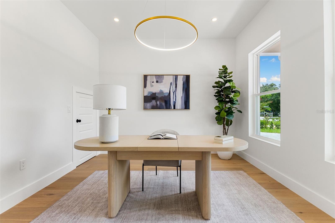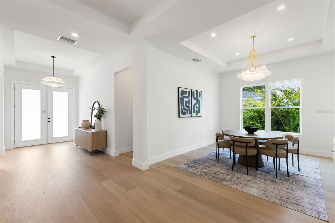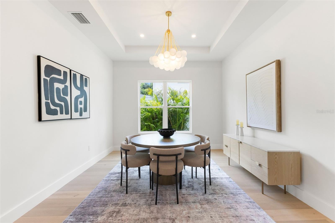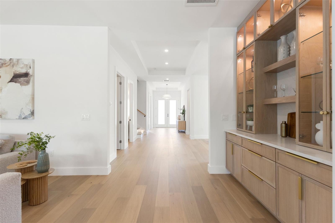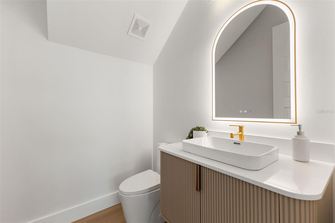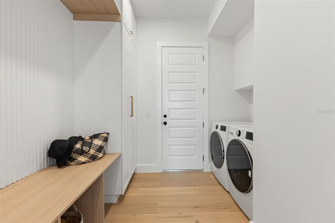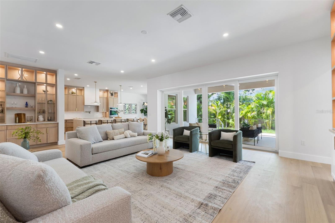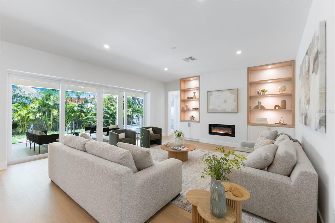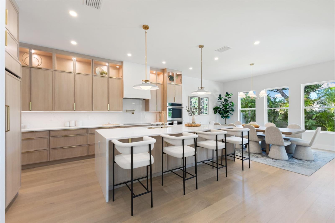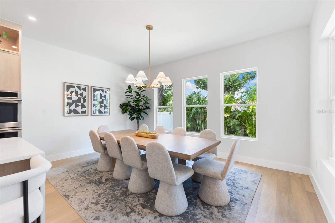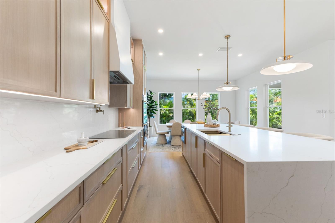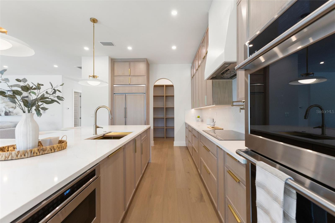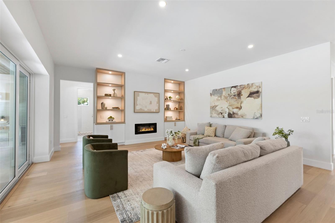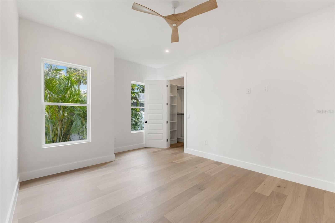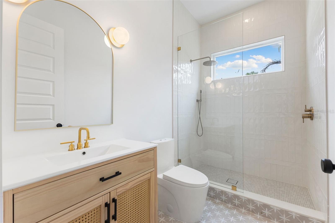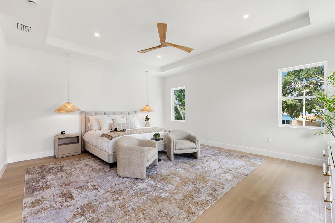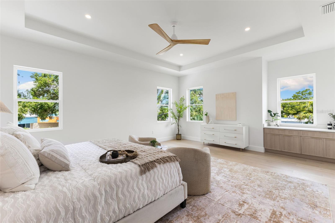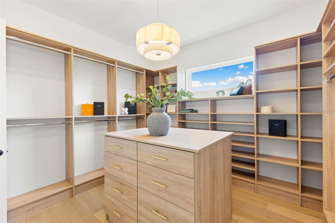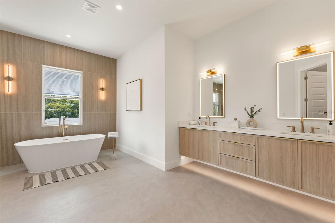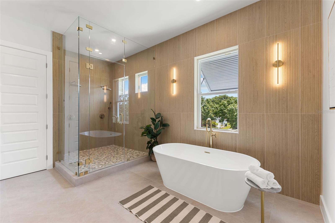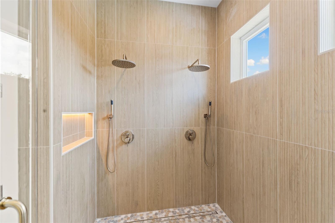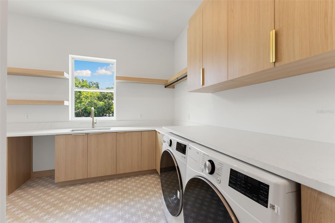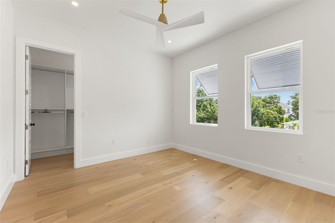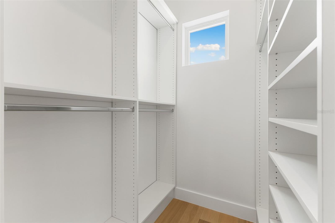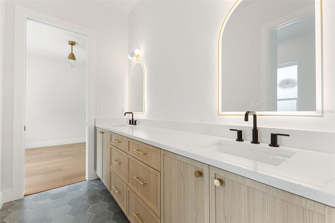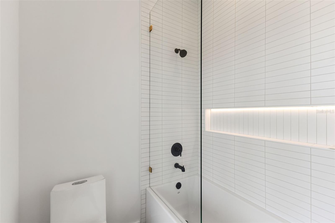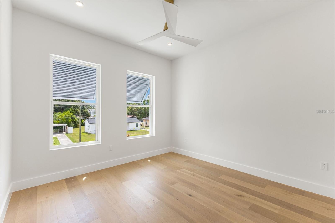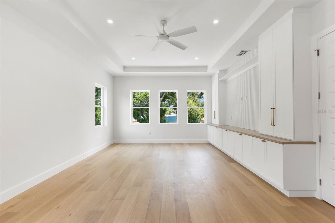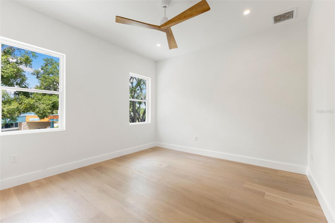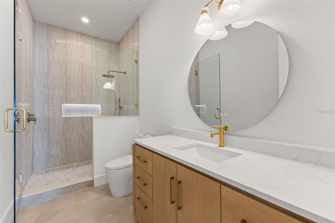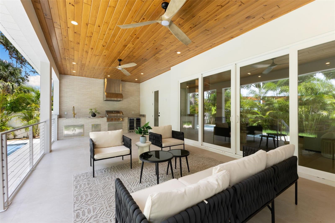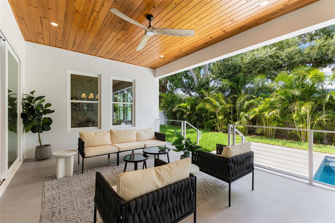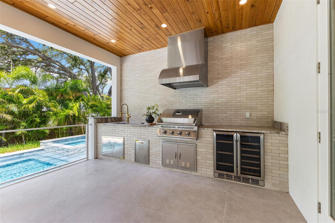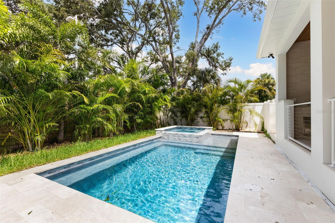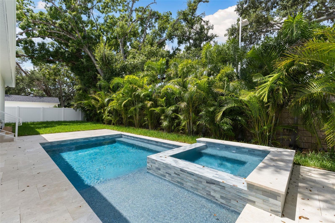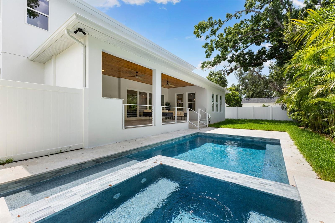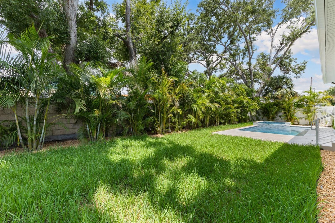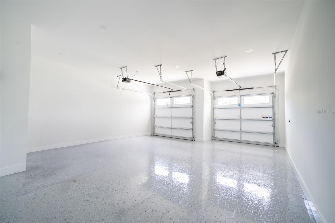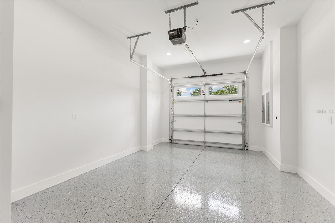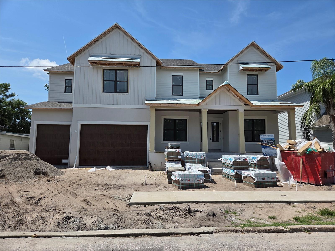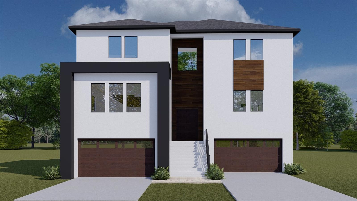2315 Hubert Avenue, TAMPA, FL 33629
Property Photos
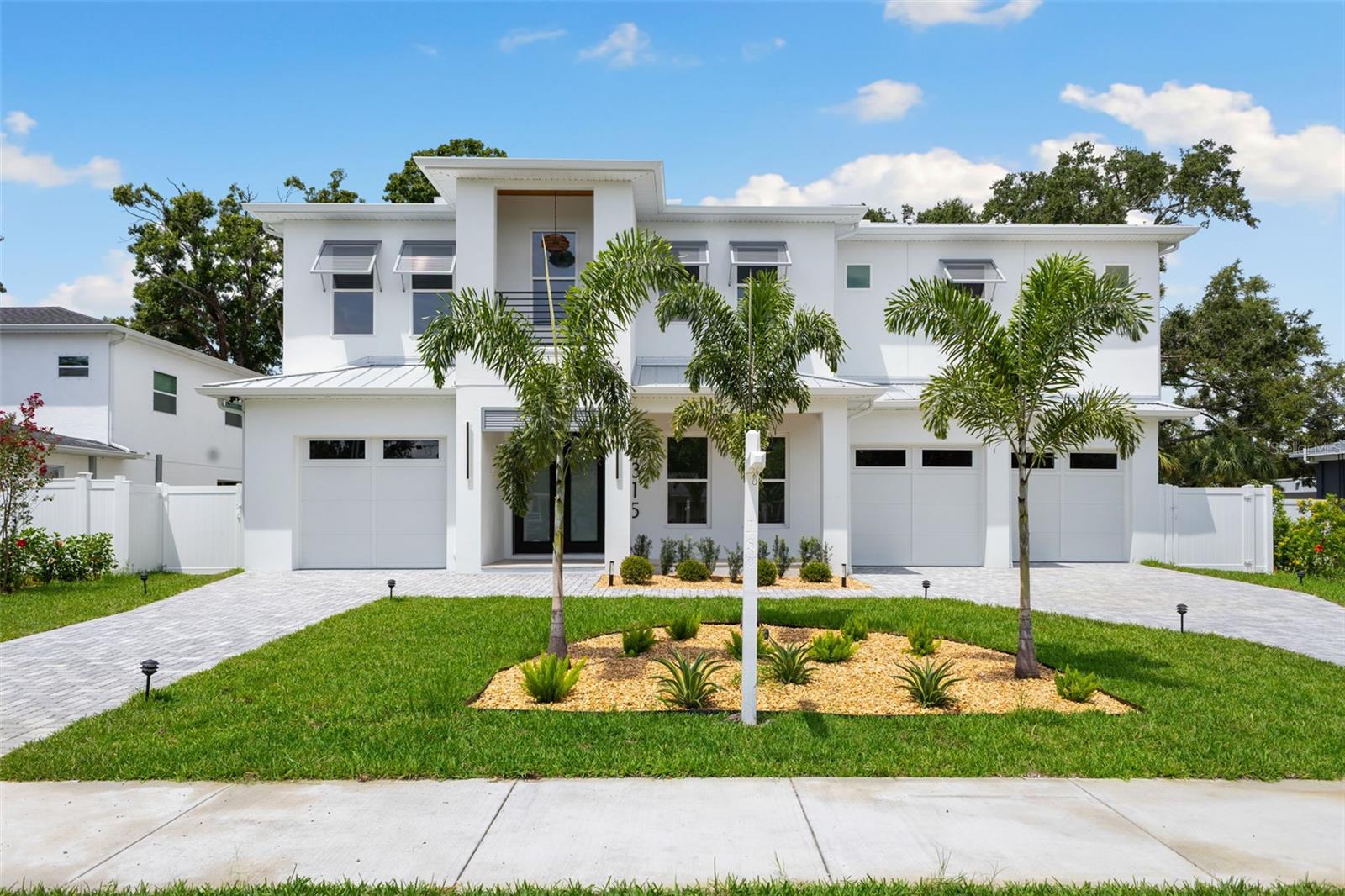
Would you like to sell your home before you purchase this one?
Priced at Only: $2,599,999
For more Information Call:
Address: 2315 Hubert Avenue, TAMPA, FL 33629
Property Location and Similar Properties
- MLS#: TB8413961 ( Residential )
- Street Address: 2315 Hubert Avenue
- Viewed: 3
- Price: $2,599,999
- Price sqft: $391
- Waterfront: No
- Year Built: 2025
- Bldg sqft: 6649
- Bedrooms: 5
- Total Baths: 5
- Full Baths: 4
- 1/2 Baths: 1
- Garage / Parking Spaces: 3
- Days On Market: 1
- Additional Information
- Geolocation: 27.9236 / -82.5165
- County: HILLSBOROUGH
- City: TAMPA
- Zipcode: 33629
- Subdivision: Southland
- Elementary School: Dale Mabry Elementary HB
- Middle School: Coleman HB
- High School: Plant HB
- Provided by: COMPASS FLORIDA LLC
- Contact: Sage Valk
- 305-851-2820

- DMCA Notice
-
DescriptionNestled on a dead end street in the heart of South Tampa, this exquisite luxury residence is a masterpiece of modern design. Spanning over 5,000 square feet, this home offers 5 generously sized bedrooms and 4.5 beautiful bathrooms. Upon entering, you are welcomed with engineered hardwood flooring that flows seamlessly throughout the home. Just off the entryway, you'll find a dedicated office, as well as a formal dining room, perfect for hosting elegant dinner parties and special occasions. Coming in from the right side garage is a mudroom complete with a convenient washer and dryer and ample storage space. The home features a split 3 car garage, each with an EV charger, offering both functionality and convenience. The heart of the home boasts a gourmet kitchen with Monogram appliances, abundant storage, a walk in butlers pantry, and an open concept that flows effortlessly into the additional dining and living area. The main floor includes a guest bedroom with a full bathroom that also serves as a convenient pool bath. Large hurricane rated sliding glass doors open to your private outdoor oasis, complete with a full outdoor kitchen, covered lanai, and pool and spa. A durable metal roof and hurricane rated windows provide peace of mind, while a tankless hot water heater ensures efficiency. Upstairs welcomes you with a media room and a full laundry room, including a second washer and dryer. Two additional bedrooms share a thoughtfully designed Jack & Jill bathroom. Each space is enhanced with premium Delta hardware in the bathrooms and large windows that fill the rooms with natural light. The luxurious primary suite is a true retreat, featuring separate his and her walk in closets and a spa inspired bathroom with dual vanities, a soaking tub, private toilet, linen closet, and oversized shower. Situated in an X flood zone within the desirable Plant High School district, this property is close to Downtown Tampa, Hyde Park, Tampa International Airport, International Plaza, and so much more. Don't miss the opportunity to make this luxurious haven your own!
Payment Calculator
- Principal & Interest -
- Property Tax $
- Home Insurance $
- HOA Fees $
- Monthly -
Features
Building and Construction
- Covered Spaces: 0.00
- Exterior Features: Lighting, Outdoor Grill, Outdoor Kitchen, Private Mailbox, Rain Gutters, Sidewalk, Sliding Doors
- Flooring: Ceramic Tile, Hardwood
- Living Area: 5104.00
- Roof: Metal
Property Information
- Property Condition: Completed
School Information
- High School: Plant-HB
- Middle School: Coleman-HB
- School Elementary: Dale Mabry Elementary-HB
Garage and Parking
- Garage Spaces: 3.00
- Open Parking Spaces: 0.00
Eco-Communities
- Pool Features: Gunite, In Ground
- Water Source: Public
Utilities
- Carport Spaces: 0.00
- Cooling: Central Air
- Heating: Central
- Sewer: Public Sewer
- Utilities: BB/HS Internet Available, Cable Available, Electricity Connected, Sewer Connected, Water Connected
Finance and Tax Information
- Home Owners Association Fee: 0.00
- Insurance Expense: 0.00
- Net Operating Income: 0.00
- Other Expense: 0.00
- Tax Year: 2024
Other Features
- Appliances: Cooktop, Dishwasher, Disposal, Dryer, Microwave, Range Hood, Refrigerator, Tankless Water Heater, Washer, Wine Refrigerator
- Country: US
- Interior Features: Ceiling Fans(s), Dry Bar, Open Floorplan, PrimaryBedroom Upstairs, Thermostat, Tray Ceiling(s), Walk-In Closet(s)
- Legal Description: SOUTHLAND N 75 FT OF S 225 FT OF E 120 FT OF LOT 2 BLOCK 47B
- Levels: Two
- Area Major: 33629 - Tampa / Palma Ceia
- Occupant Type: Vacant
- Parcel Number: A-28-29-18-3QK-00047B-00002.1
- Zoning Code: RS-75
Similar Properties
Nearby Subdivisions
3sm Audubon Park
3um Bel Mar Revised
Azalea Terrace
Bay View Estate Resub Of Blk 1
Beach Park
Beach Park Isle Sub
Bel Mar
Bel Mar Rev
Bel Mar Rev Island
Bel Mar Rev Unit 1
Bel Mar Rev Unit 8
Bel Mar Shores Rev
Bel Mar Unit 3
Carol Shores
Clair Mel Add
Culbreath Bayou
Culbreath Bayou Unit 6
Edmondsons Rep
Forest Park
Golf View Estates Rev
Golf View Park 11 Page 72
Griflow Park Sub
Henderson Beach
Highland Terrace
Manhattan Park Sub
Maryland Manor 2nd
Maryland Manor 2nd Un
Maryland Manor 2nd Unit
Maryland Manor Rev
New Suburb Beautiful
North New Suburb Beautiful
Not Applicable
Not In Hernando
Occident
Omar Sub
Palma Ceia Park
Palma Vista
Parkland Estates Rev
Picadilly
Raines Sub
San Orludo
Sheridan Subdivision
Southland
Southland Add
St Andrews Park Rev Map
Stoney Point Sub
Sunset Camp
Sunset Park
Sunset Park A Resub Of
Sunset Park Isles
Sunset Park Isles Dundee 1
Sunset Pk Isles Un 1
Texas Court Twnhms
Unplatted
Virginia Park
Virginia Park/maryland Manor A
Virginia Parkmaryland Manor Ar
Virginia Terrace
Watrous H J 2nd Add To West

- One Click Broker
- 800.557.8193
- Toll Free: 800.557.8193
- billing@brokeridxsites.com



