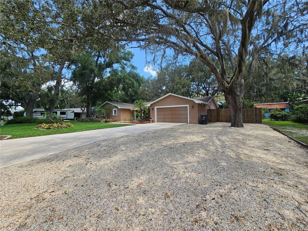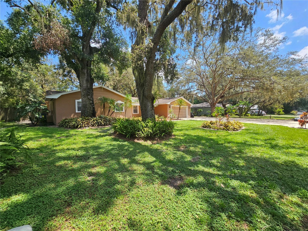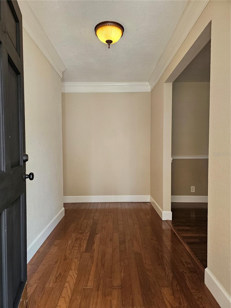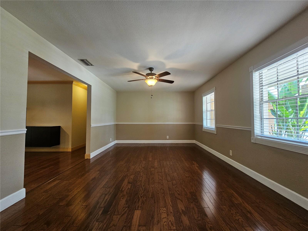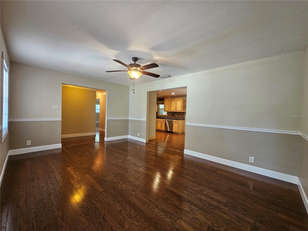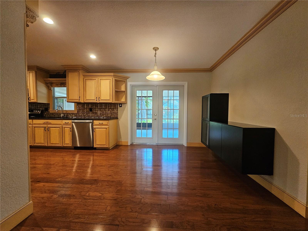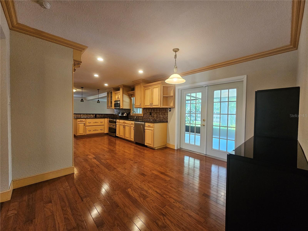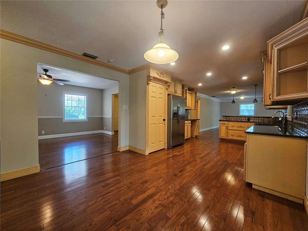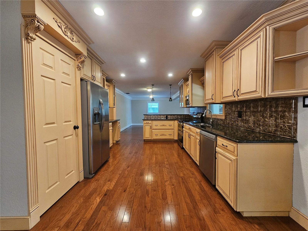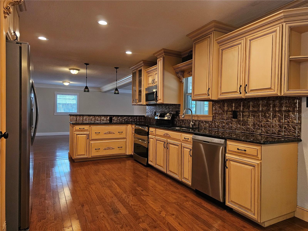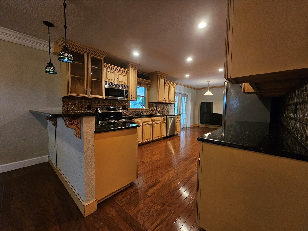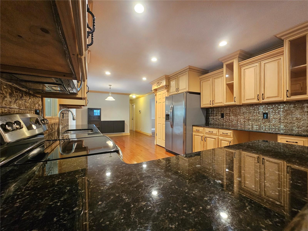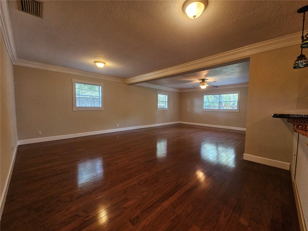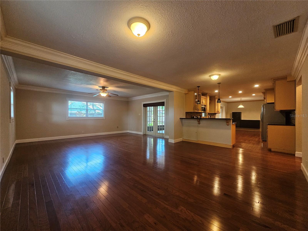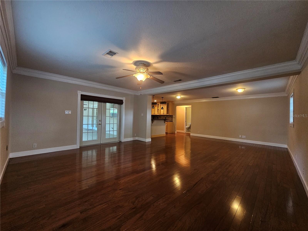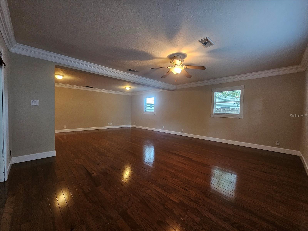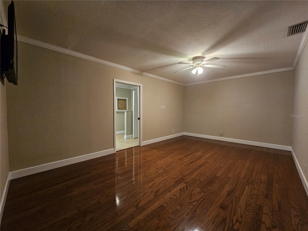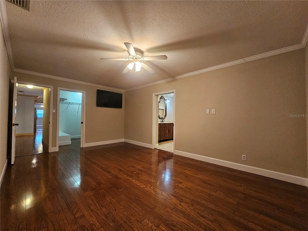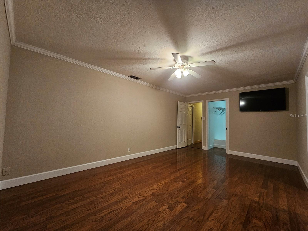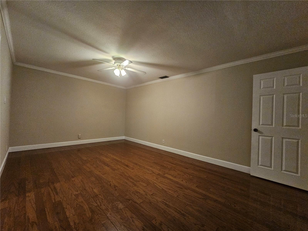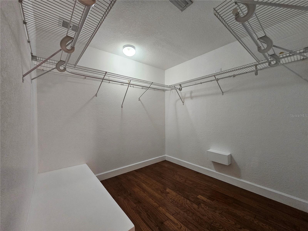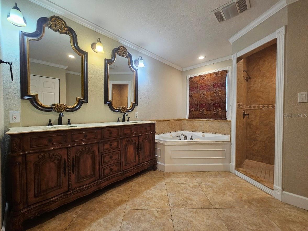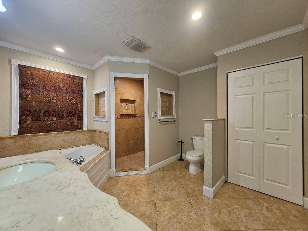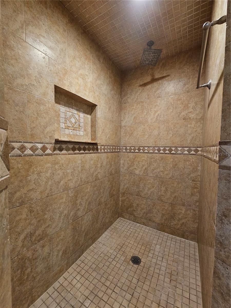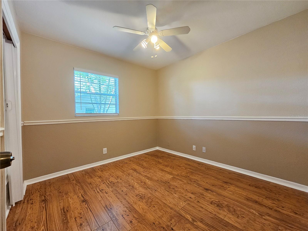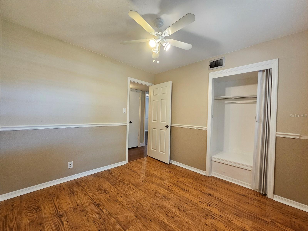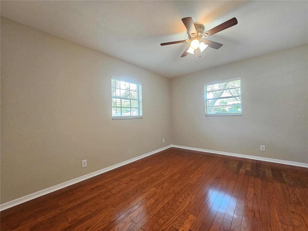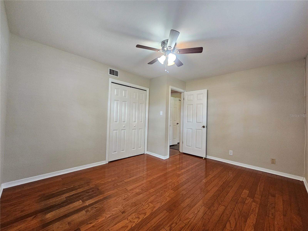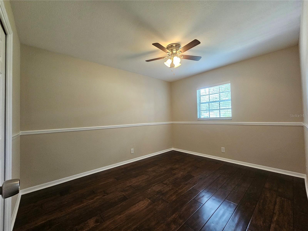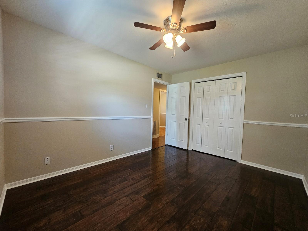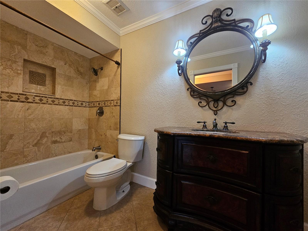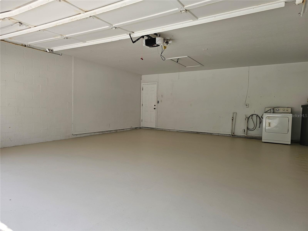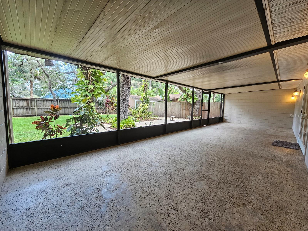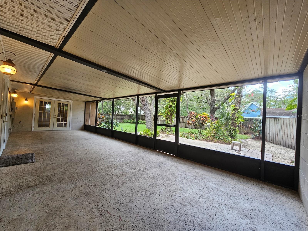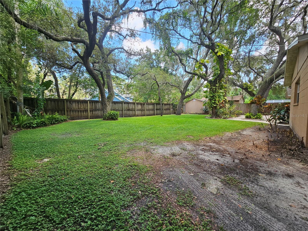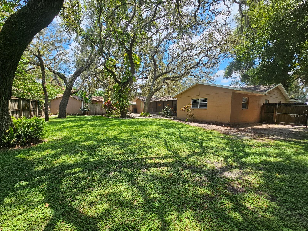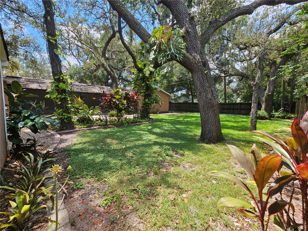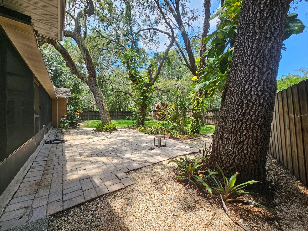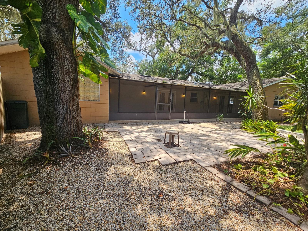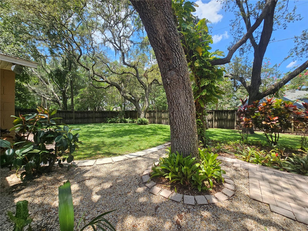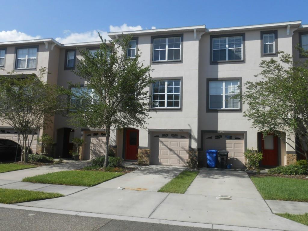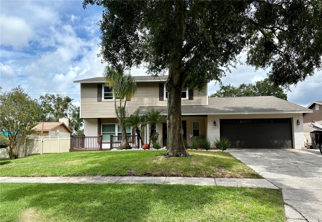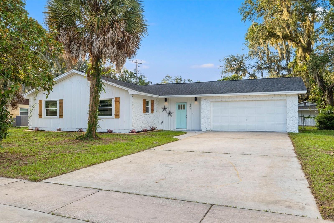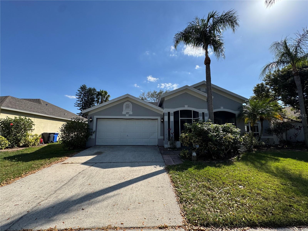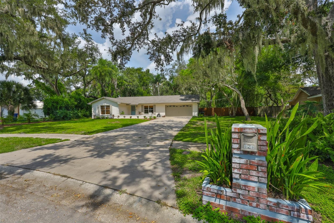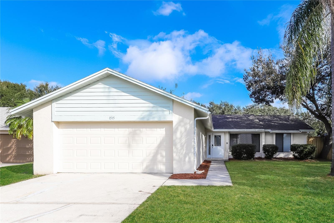119 Windy Circle, BRANDON, FL 33511
Property Photos
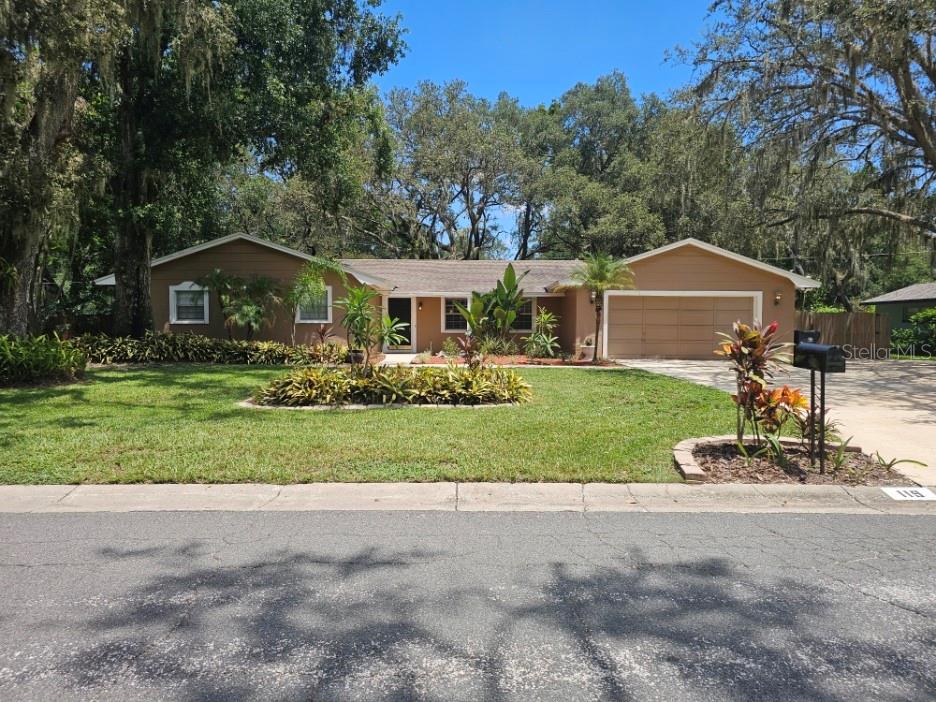
Would you like to sell your home before you purchase this one?
Priced at Only: $2,750
For more Information Call:
Address: 119 Windy Circle, BRANDON, FL 33511
Property Location and Similar Properties
- MLS#: TB8412347 ( Residential Lease )
- Street Address: 119 Windy Circle
- Viewed: 32
- Price: $2,750
- Price sqft: $1
- Waterfront: No
- Year Built: 1971
- Bldg sqft: 3090
- Bedrooms: 4
- Total Baths: 2
- Full Baths: 2
- Garage / Parking Spaces: 2
- Days On Market: 40
- Additional Information
- Geolocation: 27.888 / -82.289
- County: HILLSBOROUGH
- City: BRANDON
- Zipcode: 33511
- Subdivision: Four Winds Estates
- Elementary School: Kingswood
- Middle School: Rodgers
- High School: Bloomingdale
- Provided by: CENTURY 21 CIRCLE
- Contact: Heather Andersen
- 813-643-0054

- DMCA Notice
-
DescriptionWelcome to Your Dream Home in Four Winds Estates Brandon, FL! Step into this beautifully maintained, freshly painted 4 bedroom, 2 bath home located in the well established community of Four Winds Estates, right in the heart of Brandon. From the moment you enter the foyer, you'll notice the rich hardwood floors and deep, elegant color palette that create a warm and inviting atmosphere. Tile flooring in the bathrooms adds durability and style. The spacious, open concept kitchen is a chefs delight, featuring granite countertops, custom cabinetry, stainless steel appliances, a closet pantry, and a built in butlers pantry/dry bar in the cozy dinette area. Whether hosting guests or enjoying a quiet night in, youll appreciate the separate formal dining room and the large family room perfect for relaxing or entertaining. The private master suite is located on one side of the home and features a walk in closet and a luxurious bathroom with a garden tub, tiled walk in shower, and dark wood double sink vanity. The remaining bedrooms are generously sized and share a second full bathroom located conveniently off the kitchen and family room. Enjoy the outdoors year round in the large screened in patio, ideal for gatherings or simply enjoying the peaceful, fenced in backyard with lush landscaping. This home is conveniently close to restaurants, shops, the post office, and area services, with easy access to I 75, making commuting a breeze. Basic lawn maintenance is included, so you can spend more time enjoying your home. Owner will be managing the home after a tenant is secure. The shed and side yard on the right are solely for the owners use unless otherwise negotiated. Applicants must have a credit score of 600 or better and must make 3x the rent in income. All adults must apply separately. Pets must be approved prior to applying. Rent and Administrative Fee of $125 is due on the day of move in. Move ins on or after the 15th of the month, the next months rent will be required upon move in.
Payment Calculator
- Principal & Interest -
- Property Tax $
- Home Insurance $
- HOA Fees $
- Monthly -
Features
Building and Construction
- Covered Spaces: 0.00
- Exterior Features: French Doors
- Flooring: Ceramic Tile, Hardwood, Wood
- Living Area: 2491.00
Land Information
- Lot Features: In County
School Information
- High School: Bloomingdale-HB
- Middle School: Rodgers-HB
- School Elementary: Kingswood-HB
Garage and Parking
- Garage Spaces: 2.00
- Open Parking Spaces: 0.00
- Parking Features: Driveway, Garage Door Opener
Eco-Communities
- Water Source: Public
Utilities
- Carport Spaces: 0.00
- Cooling: Central Air
- Heating: Central
- Pets Allowed: Breed Restrictions, Cats OK, Dogs OK, Size Limit, Yes
- Sewer: Septic Tank
- Utilities: Public
Finance and Tax Information
- Home Owners Association Fee: 0.00
- Insurance Expense: 0.00
- Net Operating Income: 0.00
- Other Expense: 0.00
Other Features
- Appliances: Dishwasher, Disposal, Microwave, Range, Refrigerator
- Association Name: Century 21 Affiliated
- Country: US
- Furnished: Unfurnished
- Interior Features: Ceiling Fans(s), Eat-in Kitchen, Other, Split Bedroom, Walk-In Closet(s)
- Levels: One
- Area Major: 33511 - Brandon
- Occupant Type: Vacant
- Parcel Number: U-10-30-20-2OD-000000-00010.0
- View: Garden
- Views: 32
Owner Information
- Owner Pays: Grounds Care
Similar Properties
Nearby Subdivisions
Bloomingdale Sec H
Bloomingdale Townes
Bloomingdale Villas
Brandon Pointe Manors
Brandon Pointe Prcl 107 Repl
Brandon Terrace Park
Brentwood Hills Trct F Un 2
Edgewater At Lake Brandon
Four Winds Estates
Gallery Gardens
Heather Lakes
Kingss Court Twnhms
Lake Brandon
Lake Brandon Prcl 113
Oak Mont
Park Lake At Parsons A Condomi
Providence Lakes
Providence Lakes Prcl Mf Pha
Providence Townhomes
Providence Twnhms Ph 03 04
Providence Twnhms Ph 1
Providence Twnhms Ph 3
Retreat
Southwood Hills
Sterling Ranch
Sterling Ranch Unit 14
The Twnhms At Kensington Ph
Whispering Oaks Twnhms

- One Click Broker
- 800.557.8193
- Toll Free: 800.557.8193
- billing@brokeridxsites.com



