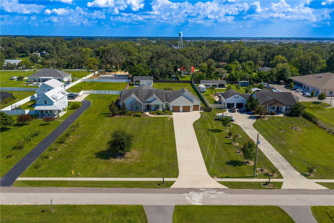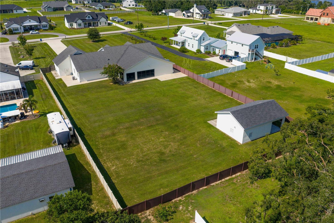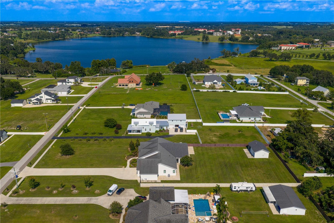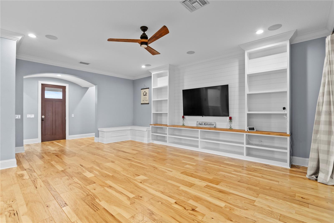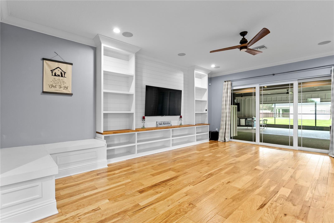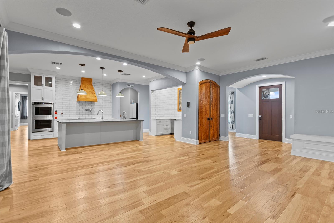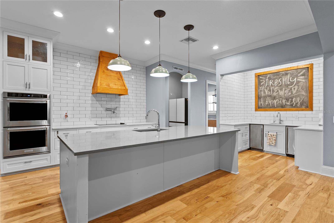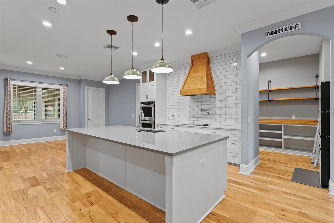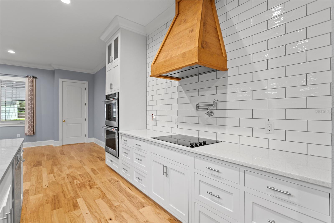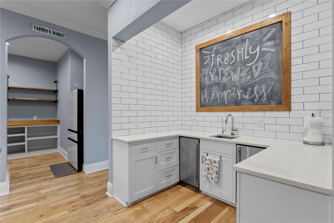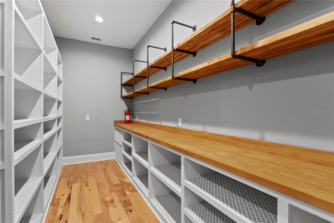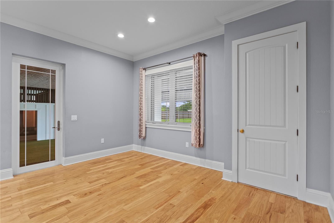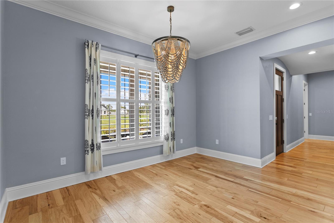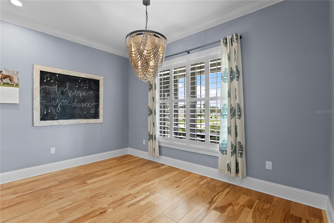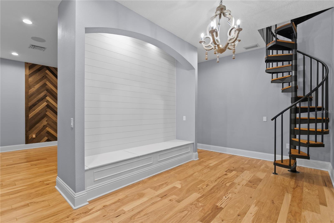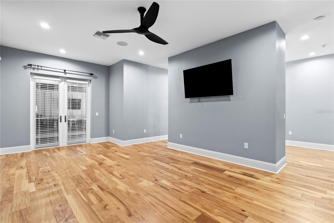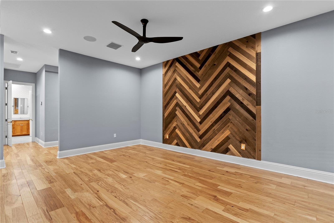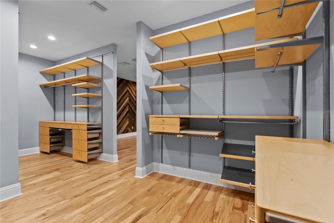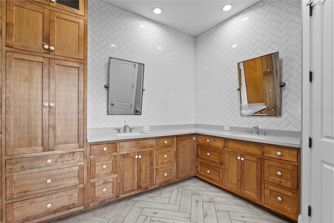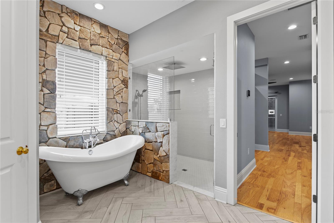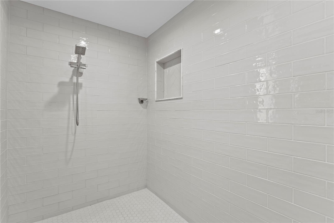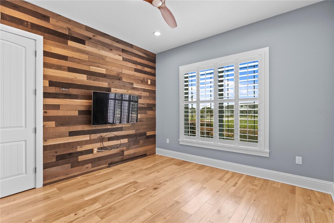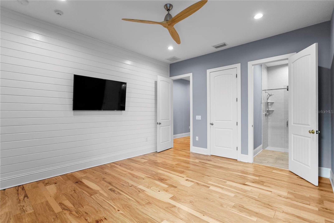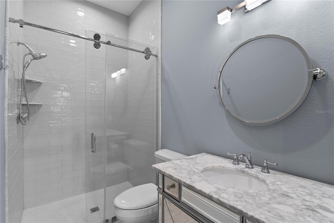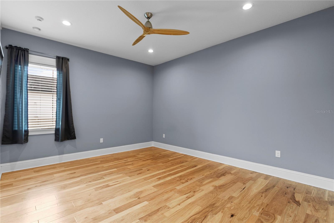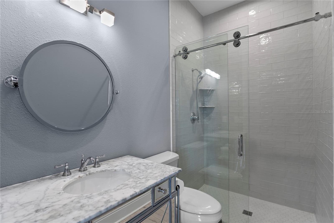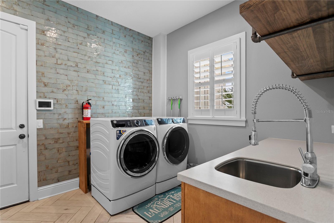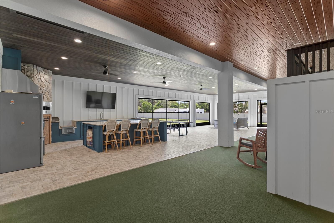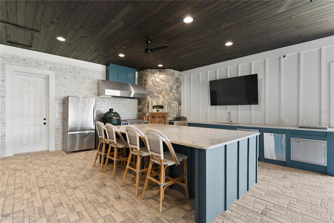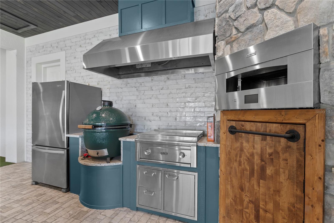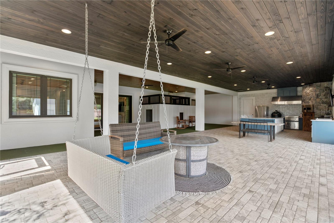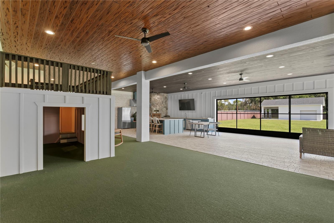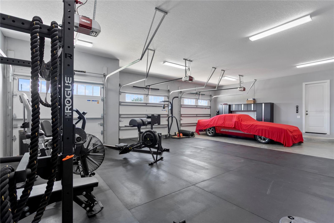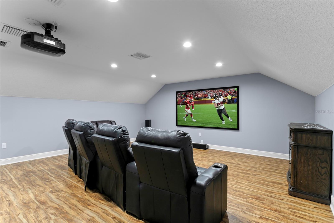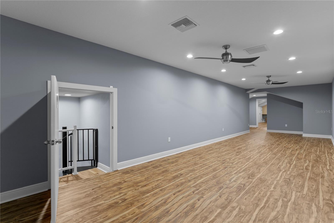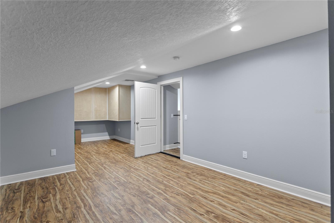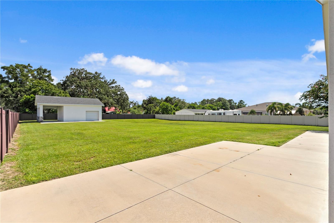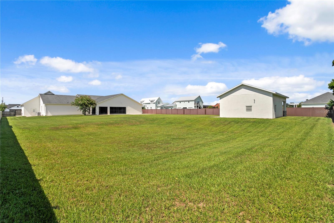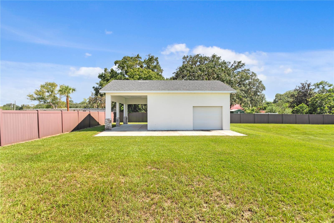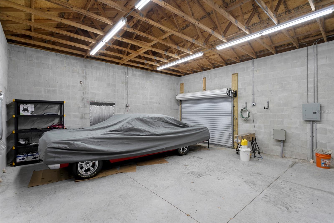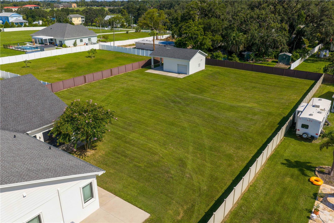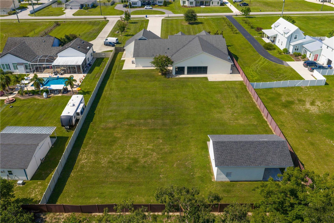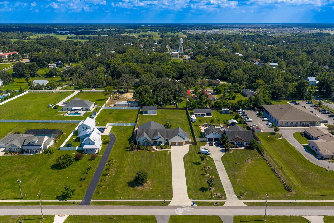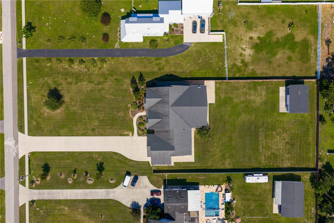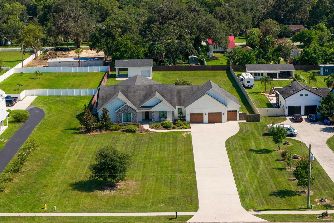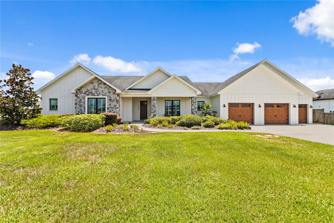32840 3rd Avenue, SAN ANTONIO, FL 33576
Property Photos
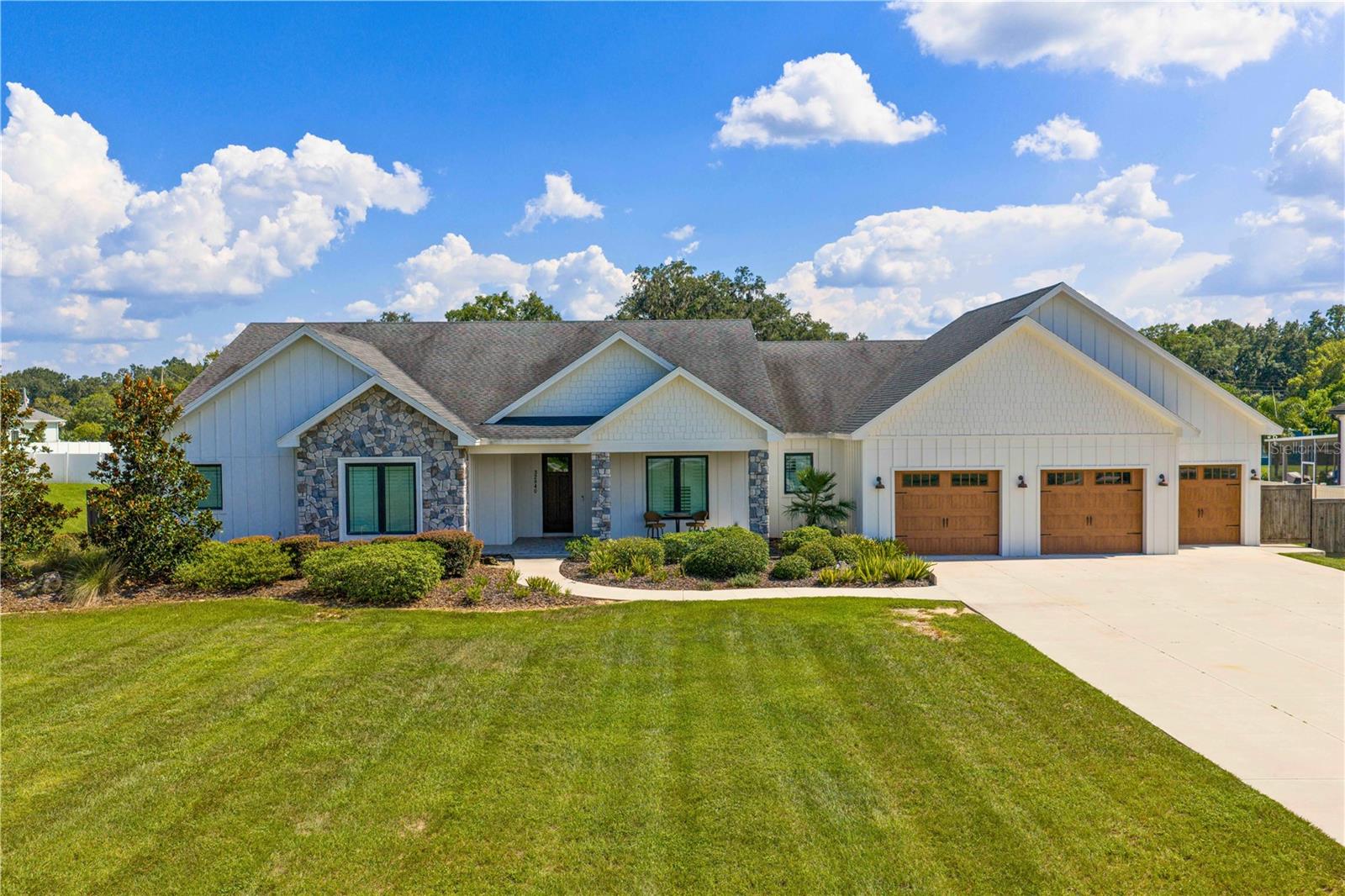
Would you like to sell your home before you purchase this one?
Priced at Only: $1,150,000
For more Information Call:
Address: 32840 3rd Avenue, SAN ANTONIO, FL 33576
Property Location and Similar Properties
- MLS#: TB8412337 ( Residential )
- Street Address: 32840 3rd Avenue
- Viewed: 1
- Price: $1,150,000
- Price sqft: $144
- Waterfront: No
- Year Built: 2018
- Bldg sqft: 7991
- Bedrooms: 4
- Total Baths: 5
- Full Baths: 3
- 1/2 Baths: 2
- Garage / Parking Spaces: 4
- Days On Market: 1
- Additional Information
- Geolocation: 28.3404 / -82.2728
- County: PASCO
- City: SAN ANTONIO
- Zipcode: 33576
- Subdivision: Heaven
- Elementary School: San Antonio PO
- Middle School: Pasco Middle PO
- High School: Pasco High PO
- Provided by: SIGNATURE REALTY ASSOCIATES
- Contact: Brenda Wade
- 813-689-3115

- DMCA Notice
-
DescriptionStep into timeless elegance with this remarkable 4 bedroom, 3.5 bath custom built residence, gracefully situated on 1.2 acres in the charming and highly sought after town of San Antonio. With over 4,000 square feet of living space and an additional 1,800+ square feet of outdoor entertaining area, this one of a kind property blends refined craftsmanship, rich character, and modern functionperfectly curated for those who appreciate quality and detail. From the moment you arrive, the French country inspired architecture leaves a lasting impression. Fieldstone accents, Hardie Board shake siding, and board and batten finishes create captivating curb appeal, while the stone paver front porch with Pecky cypress ceilings welcomes you inside. Once indoors, youre greeted by natural Hickory wood floors flowing throughout the main living areas and bedrooms. The expansive living room is anchored by 10 foot ceilings, crown molding, and extensive custom woodworkincluding built in seating, shelving, and an entertainment centerall designed to elevate both comfort and style. A wall of sliding doors opens to the showstopping outdoor living area.At the heart of the home is a stunning chefs kitchen, both beautiful and functional. Quartz countertops, a massive center island with bar seating, and sleek stainless appliances set the stage for entertaining. Soft close cabinetry, a custom tile backsplash, and a built in beverage nook with wet bar add charm and polish. The real showstopper? A walk in pantry so large it feels like your own grocery storecomplete with custom shelving and deep storage for everything from bulk staples to small appliances. The private owners wing offers a tranquil retreat, featuring a cozy sitting area and a spiral staircase leading to a second floor bonus suiteideal as an office, gym, or man cave. The spacious primary bedroom includes a custom walk in closet and a spa inspired en suite with soaking tub, dual vanities, and an oversized walk in shower finished in fieldstone and herringbone tile. Each secondary bedroom features thoughtful design and custom finishes. Two include en suite baths and walk in closetsideal for guests or multigenerational living. Bedroom 4, located near the primary suite, adds flexibility as a nursery, office, or hobby room. The oversized three car garage includes a home gym set up andconnects to the upstairs bonus area, offering additional storage, workspace, and a fully equipped media room with projector, 100" screen, and built in surround sound system. Outdoor living is where this home truly shines. The expansive covered lanai offers multiple seating areas, a whimsical playhouse, and an extraordinary outdoor kitchen featuring a GE Monogram pizza oven, XL Big Green Egg, flat top grill, stainless cooler, refrigerator, dishwasher, and an oversized center island with bar seating. All of this overlooks a spacious fenced backyard and detached garage with RV sized overhang. With unmatched quality and no detail overlooked, this extraordinary property offers the ultimate in custom living and outdoor entertaining. Discover a home where comfort, luxury, and timeless design come togetherschedule your private tour today. Copy and paste the link to tour the home virtually: my.matterport.com/show/?m=Jv8p6SNHg1K&mls=1
Payment Calculator
- Principal & Interest -
- Property Tax $
- Home Insurance $
- HOA Fees $
- Monthly -
Features
Building and Construction
- Covered Spaces: 0.00
- Exterior Features: Lighting, Outdoor Grill, Outdoor Kitchen, Sliding Doors
- Fencing: Wood
- Flooring: Tile, Vinyl, Wood
- Living Area: 4036.00
- Other Structures: Outdoor Kitchen, Shed(s), Workshop
- Roof: Shingle
Land Information
- Lot Features: Oversized Lot, Paved
School Information
- High School: Pasco High-PO
- Middle School: Pasco Middle-PO
- School Elementary: San Antonio-PO
Garage and Parking
- Garage Spaces: 3.00
- Open Parking Spaces: 0.00
- Parking Features: Driveway, Garage Door Opener, RV Carport
Eco-Communities
- Water Source: Public
Utilities
- Carport Spaces: 1.00
- Cooling: Central Air, Humidity Control
- Heating: Central, Electric
- Pets Allowed: Yes
- Sewer: Septic Tank
- Utilities: BB/HS Internet Available, Cable Connected, Electricity Connected, Propane, Water Connected
Finance and Tax Information
- Home Owners Association Fee: 0.00
- Insurance Expense: 0.00
- Net Operating Income: 0.00
- Other Expense: 0.00
- Tax Year: 2024
Other Features
- Appliances: Built-In Oven, Cooktop, Dishwasher, Dryer, Electric Water Heater, Exhaust Fan, Ice Maker, Kitchen Reverse Osmosis System, Range Hood, Refrigerator, Water Filtration System, Water Softener
- Country: US
- Interior Features: Built-in Features, Ceiling Fans(s), Crown Molding, Eat-in Kitchen, High Ceilings, Kitchen/Family Room Combo, Primary Bedroom Main Floor, Solid Surface Counters, Split Bedroom, Stone Counters, Thermostat, Walk-In Closet(s)
- Legal Description: HEAVEN PB 66 PGS 75-76 LOT 2
- Levels: Two
- Area Major: 33576 - San Antonio
- Occupant Type: Owner
- Parcel Number: 20-25-02-0230-00000-0020
- Style: Ranch
- Zoning Code: A0
Nearby Subdivisions
Al Mar Acres Ph 2
Heaven
Medley At Mirada
Mirada
Mirada Active Adult
Mirada - Active Adult
Mirada -active Adult
Mirada Active Adult
Mirada Active Adult Ph 1a 1c
Mirada Active Adult Ph 1b
Mirada Active Adult Ph 1e
Mirada Active Adult Ph 2b
Mirada Active Adult Ph 2f
Mirada Active Adult Ph If
Mirada Active Adult Phase 1b
Mirada Parcel 1
Mirada Prcl 172
Mirada Prcl 181
Mirada Prcl 191
Mirada Prcl 192
Mirada Prcl 2
Mirada Prcl 202
Mirada Prcl 222
Mirada Prcl 5
Miradaactive Adult
Miranda Prcl 191
Not In Hernando
Oak Glen
Orange Creek Acres
San Angela Gardens
San Ann
Tampa Bay Golf Tennis Club
Tampa Bay Golf Tennis Club Ph
Tampa Bay Golf Tennis Club V
Tampa Bay Golf & Tennis Club V
Tampa Bay Golf And Tennis Club
Tampa Bay Golf Tennis Club
Tampa Bay Golf Tennis Club Ph
Tampa Bay Golftennis Clb Ph V
Thompson Sub
Woodridge

- One Click Broker
- 800.557.8193
- Toll Free: 800.557.8193
- billing@brokeridxsites.com



