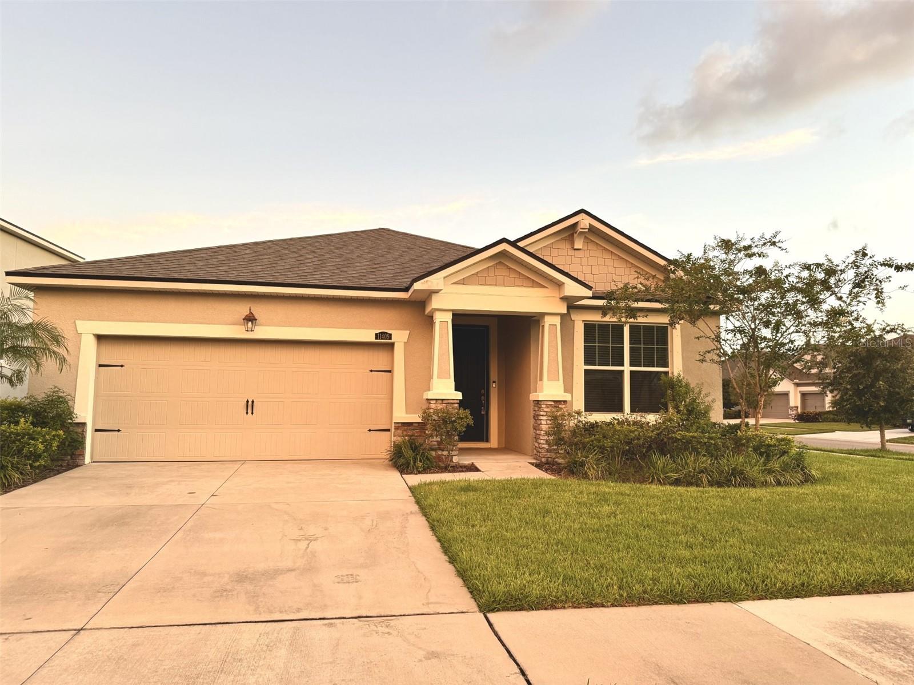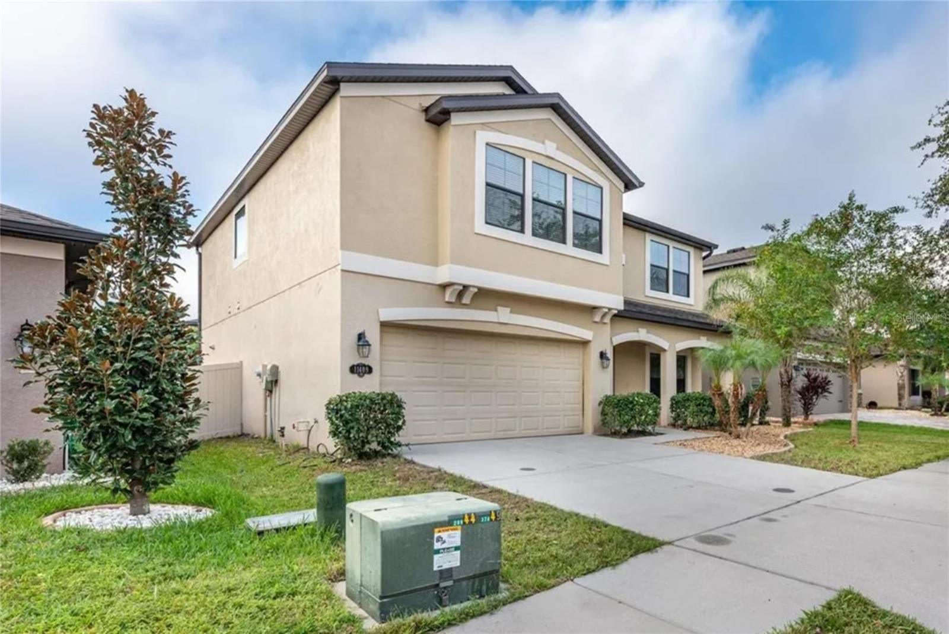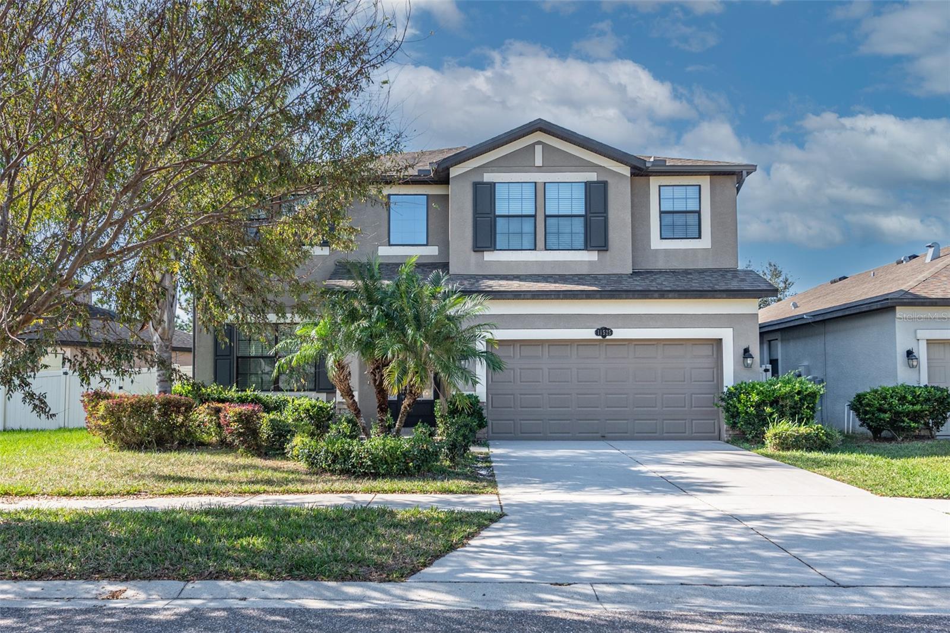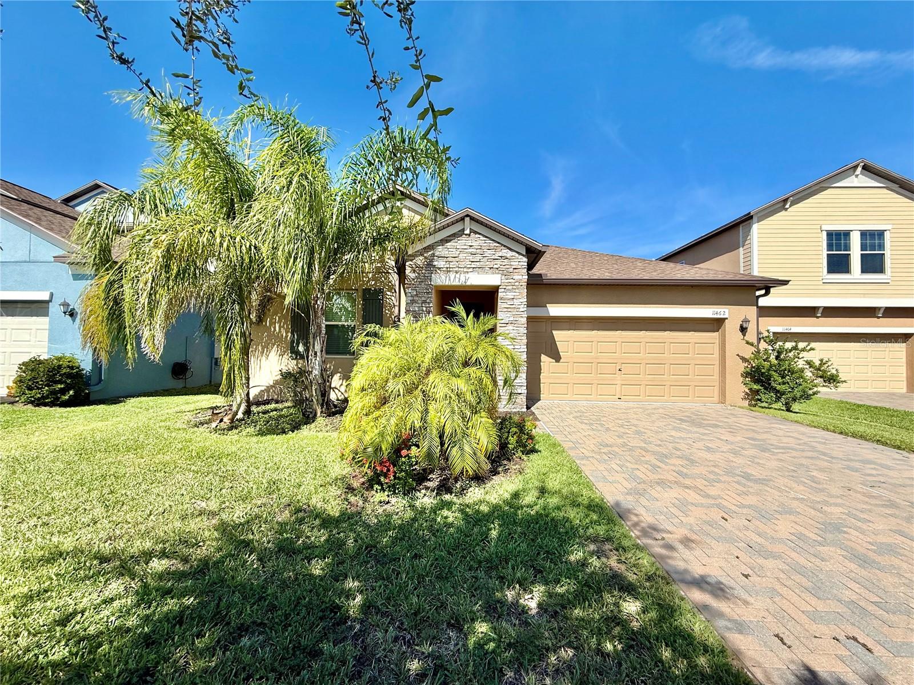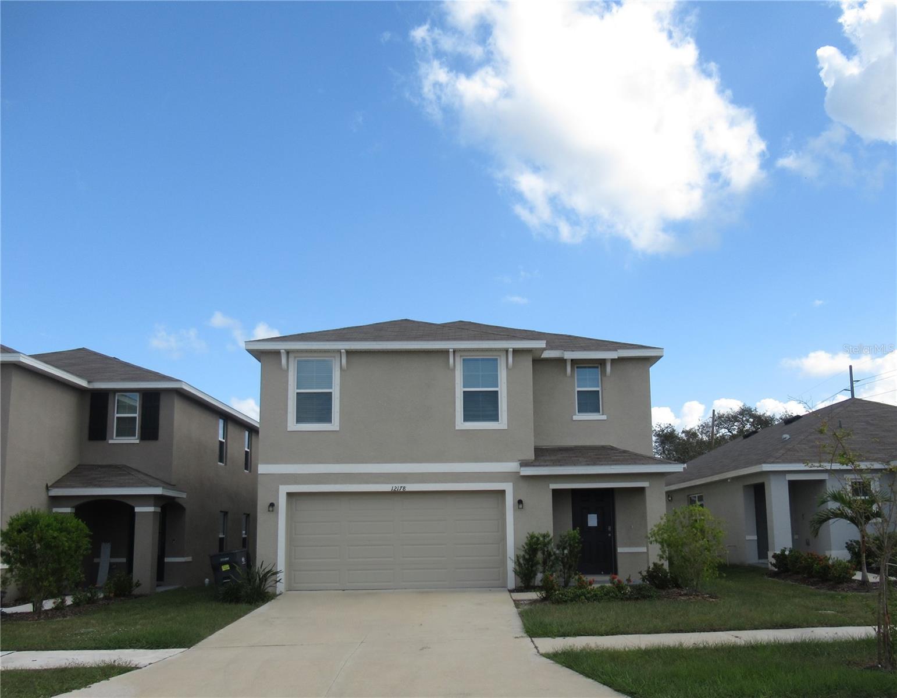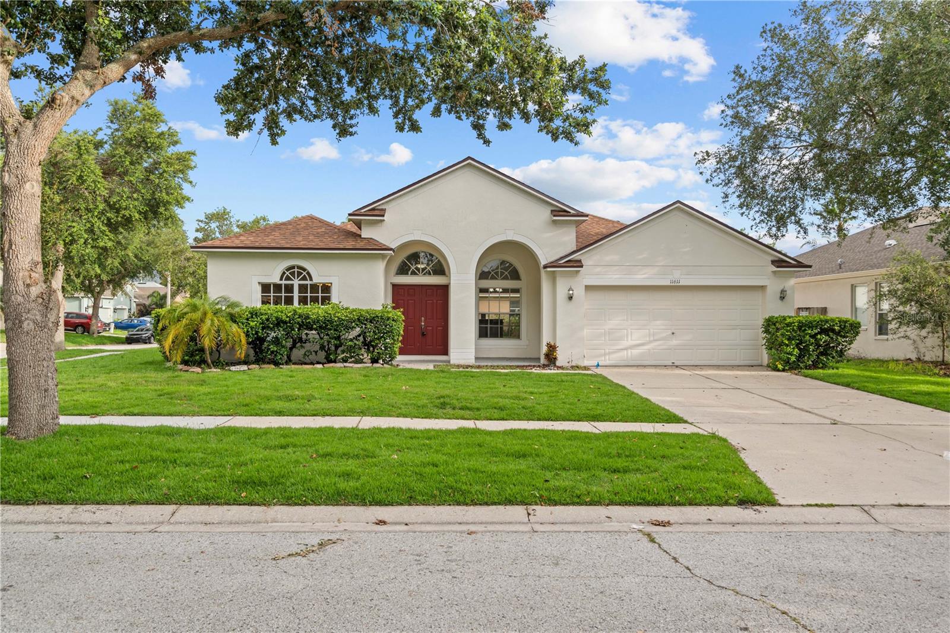11889 Downy Birch Drive, RIVERVIEW, FL 33569
Property Photos

Would you like to sell your home before you purchase this one?
Priced at Only: $2,900
For more Information Call:
Address: 11889 Downy Birch Drive, RIVERVIEW, FL 33569
Property Location and Similar Properties
- MLS#: TB8412100 ( Residential Lease )
- Street Address: 11889 Downy Birch Drive
- Viewed: 38
- Price: $2,900
- Price sqft: $1
- Waterfront: No
- Year Built: 2022
- Bldg sqft: 3180
- Bedrooms: 5
- Total Baths: 3
- Full Baths: 3
- Garage / Parking Spaces: 2
- Days On Market: 41
- Additional Information
- Geolocation: 27.8265 / -82.3074
- County: HILLSBOROUGH
- City: RIVERVIEW
- Zipcode: 33569
- Subdivision: Ridgewood
- Provided by: EXIT BAYSHORE REALTY
- Contact: Gene Faircloth
- 813-839-6869

- DMCA Notice
-
DescriptionAvailable NOW! Looking for a large, modern home that is affordable and convenient to everything in Riverview? This well maintained home offers 5 very comfortable bedrooms, 3 full baths, over 2600 square feet of living space, a modern kitchen overlooking the main living area, 2 car garage with opener, fantastic sunsets and views over a large pond and a wide open back yard. From the curb you notice great appeal, energy efficient windows, minimal landscaping for easy maintenance, 2 car garage, large driveway for extra parking and a covered front porch. Stepping inside, the home offers a private foyer perfect for greeting guests. The front flex room could be your formal dining room, home office, living room or game room. The heart of the home is the open kitchen combined with a large family room. This is where everyone relaxes and dines together! The kitchen features an island perfect for casual meals on top of beautiful granite counters. The kitchen is equipped with a full stainless steel appliance package. The kitchen has espresso themed cabinetry, plenty of LED lighting, granite counters, lots of working space, granite back splash and a large closet pantry. The rear lanai and back yard are accessible through the energy efficient sliding glass door. Downstairs includes a private bedroom and full bathroom. Upstairs, you find a loft perfect for lounging or home office. The owners' suite is exceptionally large and includes a private en suite bathroom with dual sinks and dual walk in closets. Three more secondary bedrooms share a full bath in the hallway. The views of the pond are relaxing while the sunsets are inspiring. The community pool and mailbox kiosk are just a short minute from the home. Please note that good credit scores and proof of income is a must. $9,000 monthly income required. A nationwide background and credit check will be performed on all adults. Good credit and rental history is a must. HOA to approve lease and tenant. Commercial vehicles to be approved by the HOA. 4 car limit. All adults to be included in the application process.
Payment Calculator
- Principal & Interest -
- Property Tax $
- Home Insurance $
- HOA Fees $
- Monthly -
Features
Building and Construction
- Covered Spaces: 0.00
- Exterior Features: Hurricane Shutters, Sliding Doors
- Flooring: Carpet, Ceramic Tile
- Living Area: 2674.00
Land Information
- Lot Features: In County, Sidewalk, Paved
Garage and Parking
- Garage Spaces: 2.00
- Open Parking Spaces: 0.00
- Parking Features: Driveway, Garage Door Opener
Eco-Communities
- Water Source: Public
Utilities
- Carport Spaces: 0.00
- Cooling: Central Air
- Heating: Central, Electric
- Pets Allowed: Breed Restrictions, Number Limit, Size Limit, Yes
- Sewer: Public Sewer
- Utilities: BB/HS Internet Available, Electricity Connected, Public, Sewer Connected, Water Connected
Amenities
- Association Amenities: Playground, Pool
Finance and Tax Information
- Home Owners Association Fee: 0.00
- Insurance Expense: 0.00
- Net Operating Income: 0.00
- Other Expense: 0.00
Other Features
- Appliances: Dishwasher, Disposal, Dryer, Electric Water Heater, Microwave, Range, Refrigerator, Washer
- Association Name: McNeil Management
- Association Phone: 813-571-7100
- Country: US
- Furnished: Unfurnished
- Interior Features: Kitchen/Family Room Combo, Open Floorplan, PrimaryBedroom Upstairs, Split Bedroom, Stone Counters, Walk-In Closet(s)
- Levels: Two
- Area Major: 33569 - Riverview
- Occupant Type: Vacant
- Parcel Number: U-33-30-20-C0I-000012-00011.0
- Possession: Rental Agreement
- View: Water
- Views: 38
Owner Information
- Owner Pays: Trash Collection
Similar Properties
Nearby Subdivisions
Boyette Creek Ph 1
Boyette Creek Ph 2
Boyette Fields
Calusa Crk
Creek View
Estuary Ph 1 4
Estuary Ph 3
Hammock Crest
Lakeside Tr A1
Moss Landing Ph 1
Ridgewood
Rivercrest Lakes
Rivercrest Ph 1b1
Rivercrest Ph 2b22c
Rivercrest Twnhms West Phas
Rodney Johnsons Riverview Hig
Rvvercrest Lakes
Tropical Acres
Unplatted

- One Click Broker
- 800.557.8193
- Toll Free: 800.557.8193
- billing@brokeridxsites.com














































































