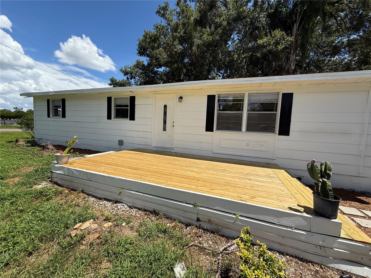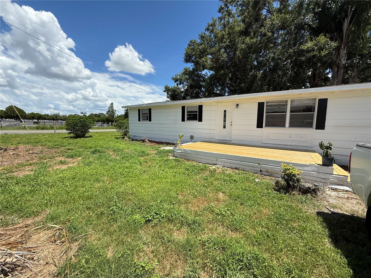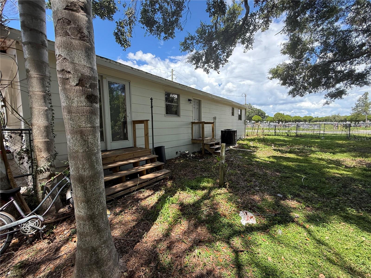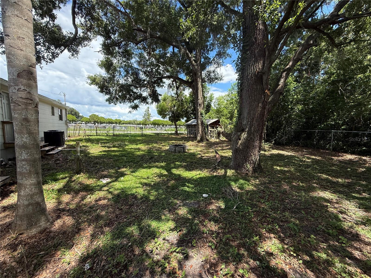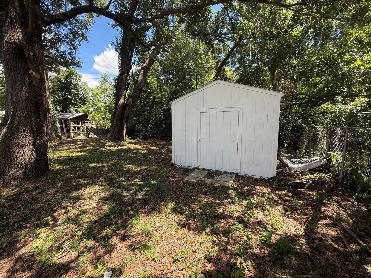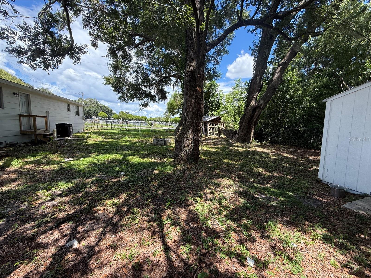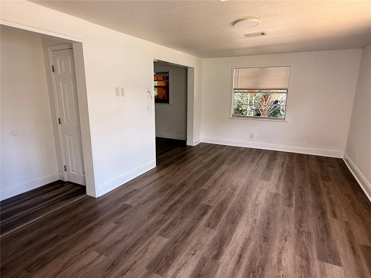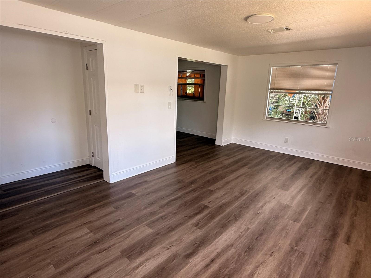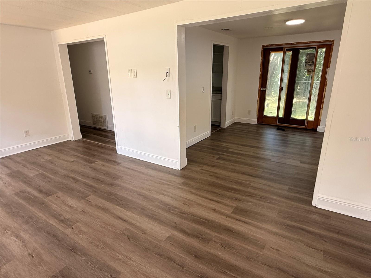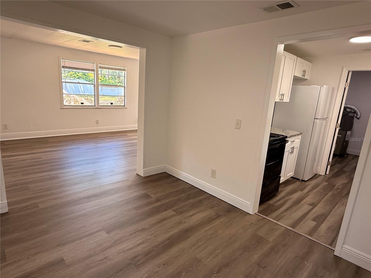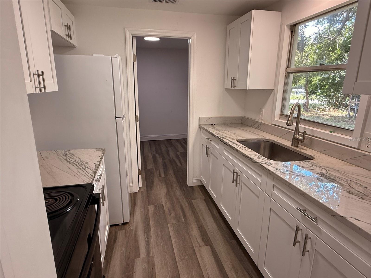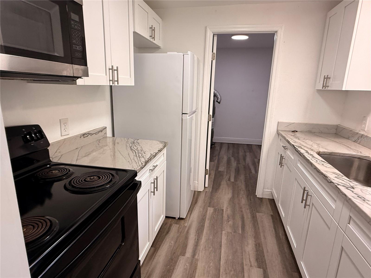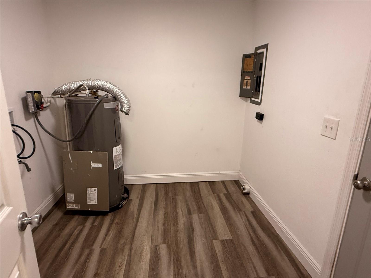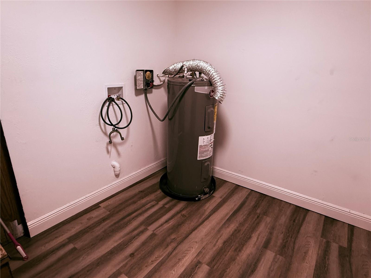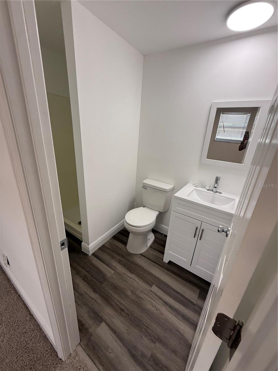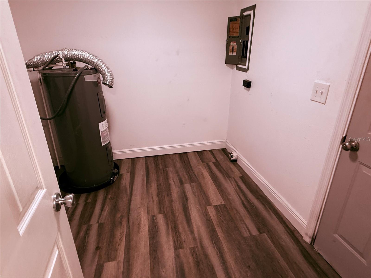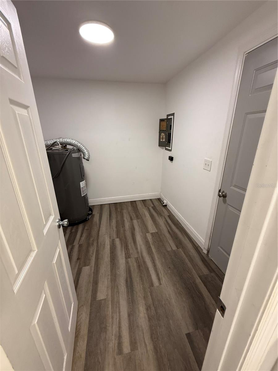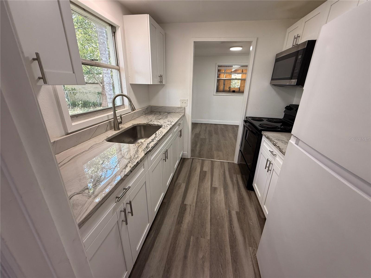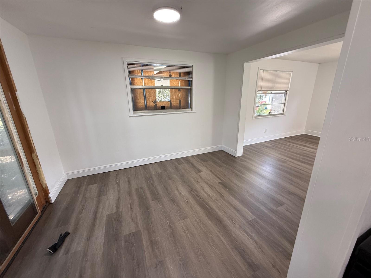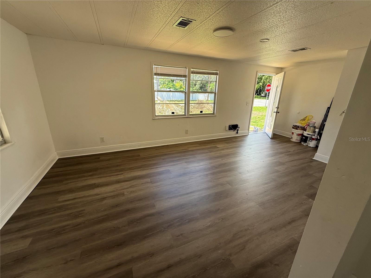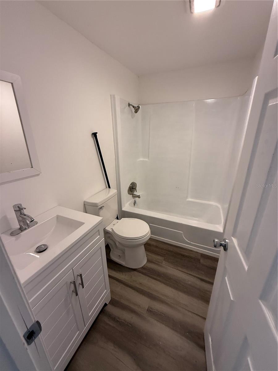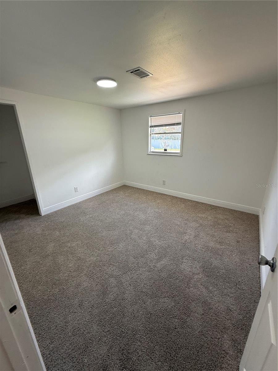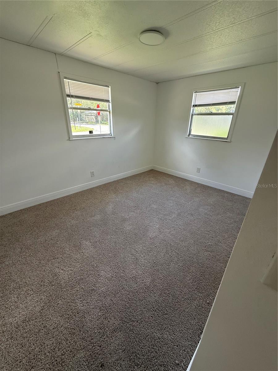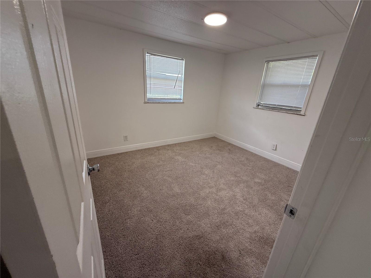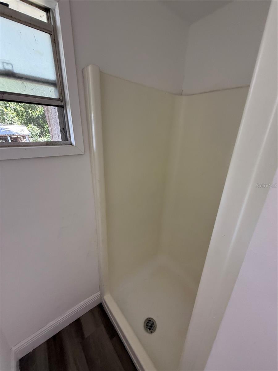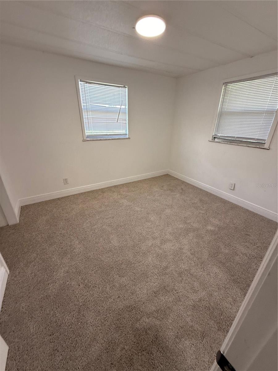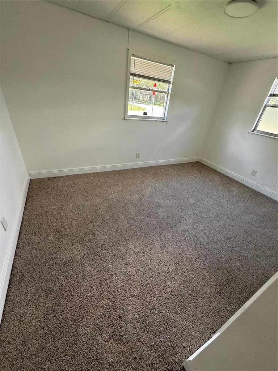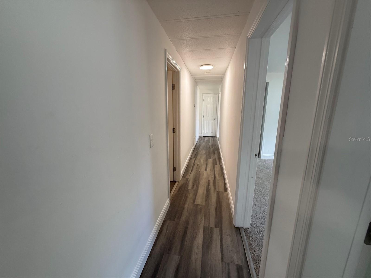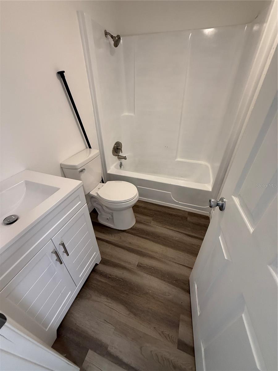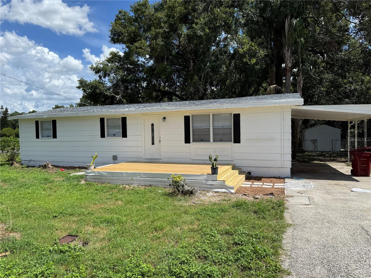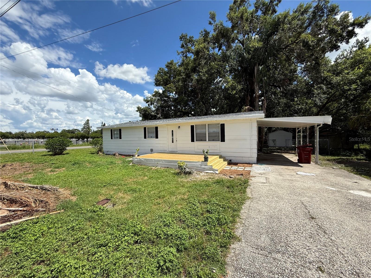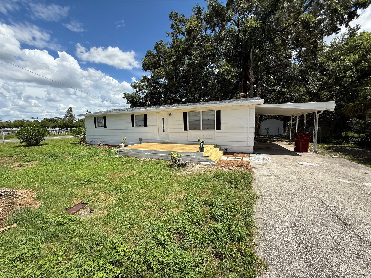801 Monroe Street, PLANT CITY, FL 33563
Property Photos
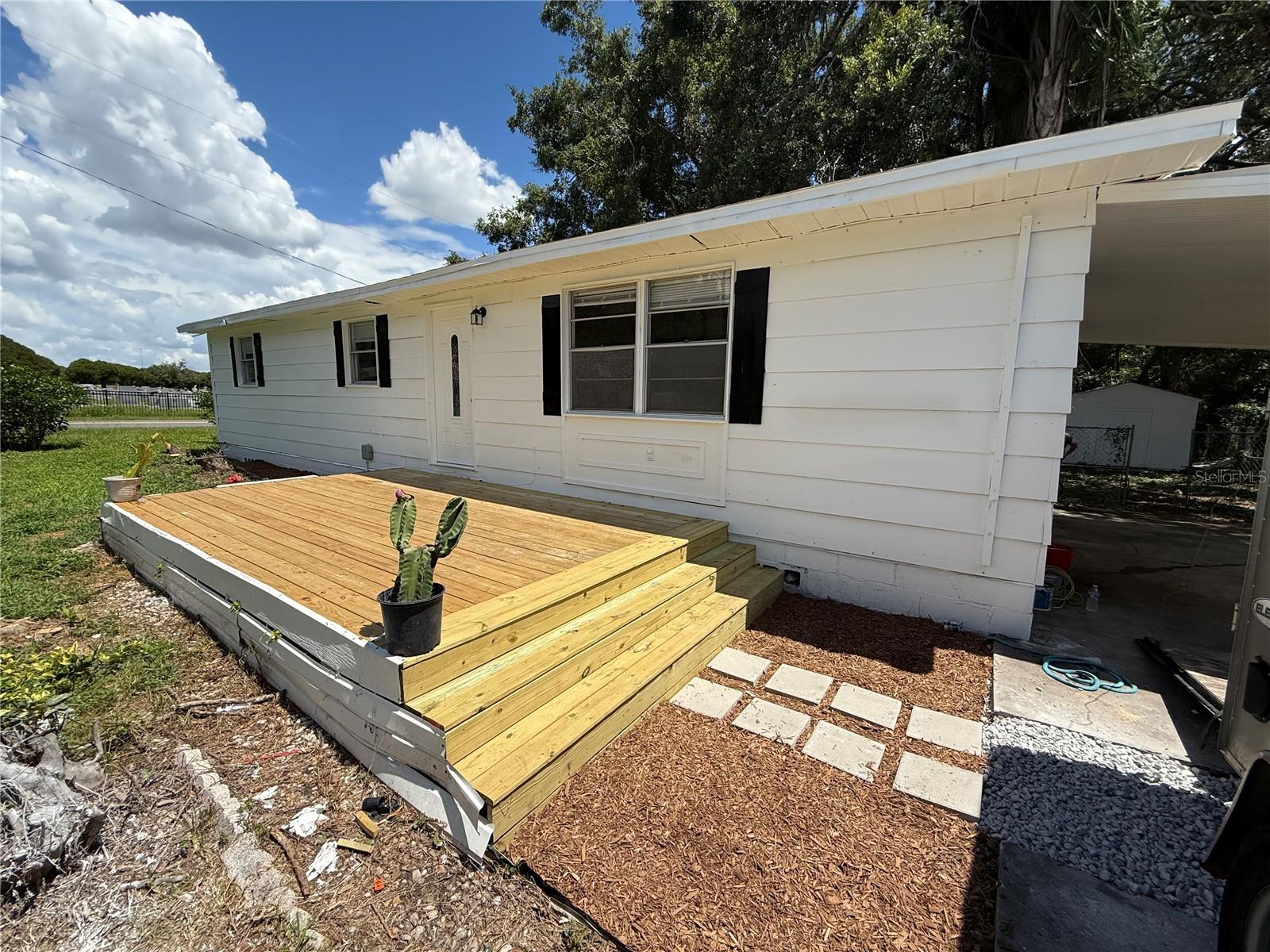
Would you like to sell your home before you purchase this one?
Priced at Only: $244,950
For more Information Call:
Address: 801 Monroe Street, PLANT CITY, FL 33563
Property Location and Similar Properties
- MLS#: TB8411654 ( Residential )
- Street Address: 801 Monroe Street
- Viewed: 11
- Price: $244,950
- Price sqft: $213
- Waterfront: No
- Year Built: 1974
- Bldg sqft: 1152
- Bedrooms: 3
- Total Baths: 2
- Full Baths: 2
- Garage / Parking Spaces: 1
- Days On Market: 40
- Additional Information
- Geolocation: 28.0373 / -82.1302
- County: HILLSBOROUGH
- City: PLANT CITY
- Zipcode: 33563
- Subdivision: Unplatted
- Provided by: RICARDO MANUEL SANCHEZ
- Contact: Ricardo Sanchez
- 408-218-4088

- DMCA Notice
-
DescriptionExceptional starter home ideal for first time buyers or investors, boasting comprehensive remodels, including a new roof, central air conditioning, and all new sheetrock and texture. Maple wood solid kitchen cabinets complement high end luxury granite countertops, while all new flooring and LED lighting enhance the interior. Situated on a spacious corner lot, this property offers ample RV and boat parking. Its prime location provides effortless access to I 4, Disney, and all Orlando parks, as well as Tampa, Clearwater, and Tampa International Airport within 25 minutes.
Payment Calculator
- Principal & Interest -
- Property Tax $
- Home Insurance $
- HOA Fees $
- Monthly -
Features
Building and Construction
- Covered Spaces: 0.00
- Exterior Features: Dog Run, Garden
- Flooring: Carpet, Luxury Vinyl
- Living Area: 1152.00
- Roof: Shingle
Garage and Parking
- Garage Spaces: 0.00
- Open Parking Spaces: 0.00
Eco-Communities
- Water Source: Public
Utilities
- Carport Spaces: 1.00
- Cooling: Central Air
- Heating: Central
- Sewer: Public Sewer
- Utilities: Electricity Available
Finance and Tax Information
- Home Owners Association Fee: 0.00
- Insurance Expense: 0.00
- Net Operating Income: 0.00
- Other Expense: 0.00
- Tax Year: 2024
Other Features
- Appliances: Microwave, Range, Refrigerator
- Country: US
- Interior Features: Living Room/Dining Room Combo, Primary Bedroom Main Floor, Solid Surface Counters, Solid Wood Cabinets
- Legal Description: LOT BEG 284.5 FT N AND 30 FT W OF SE COR OF NE 1/4 OF NW 1/4 & RUN W 83.375 FT S 100 FT E 83.375 FT & N 100 FT TO BEG
- Levels: One
- Area Major: 33563 - Plant City
- Occupant Type: Vacant
- Parcel Number: P-20-28-22-ZZZ-000006-00780.0
- Views: 11
- Zoning Code: R-1
Nearby Subdivisions
Bracewell Heights
Buffington Sub
Burchwood
Cherry Park
Collins Park
Country Hills East
Devane Lowry Sub O
Devane E J Sub Plant C
Forest Park East
Glendale
Gordon Oaks
Grimwold
Haggard Sub
Highland Terrace Resubdiv
Lincoln Park
Lowry Devane
Madison Park
Mimosa Park Sub
Oak Dale Sub
Osborne S R Sub
Park Place
Pine Dale Estates
Pinecrest
Pinehurst 8 Pg 10
Poinsettia Place
Robinsons Airport Sub
Rogers Sub
Rosemont Sub
School Park
Seminole Lake Estates
Shannon Estates
Strawberry Terrace South
Sugar Creek Ph I
Sunny Acres Sub
Sunset Heights Revised Lot 16
Terry Park Ext
Thomas S P Add To Plant C
Thomas Wayne Sub
Trask E B Sub
Unplatted
Walden Lake Sub Un 1
Walden Woods Single Family
Warrens Survplant City
Washington Park
West Pinecrest
Woodfield Village

- One Click Broker
- 800.557.8193
- Toll Free: 800.557.8193
- billing@brokeridxsites.com



