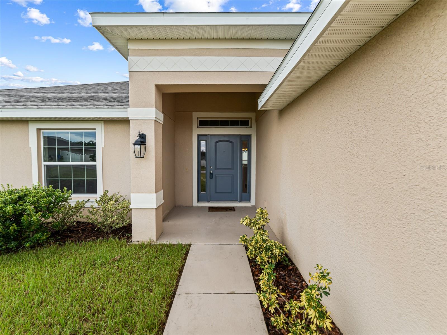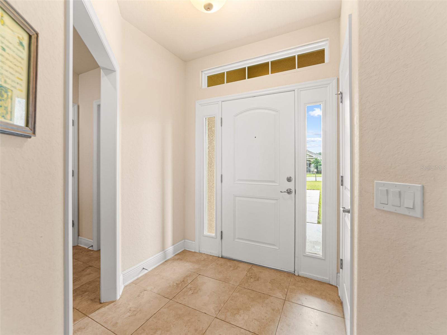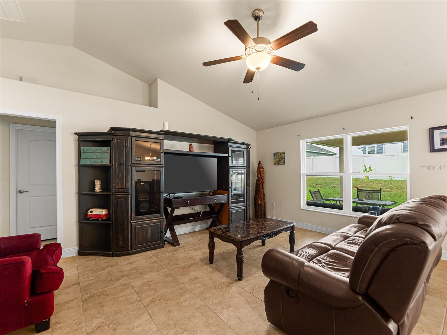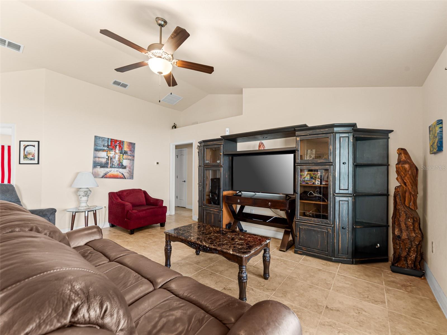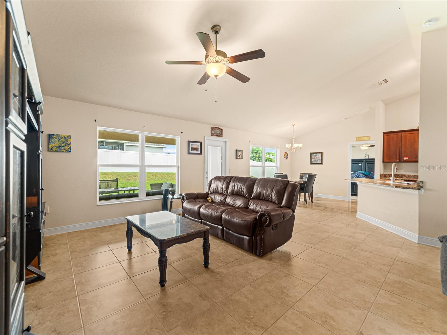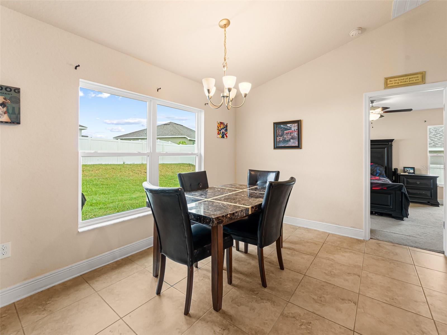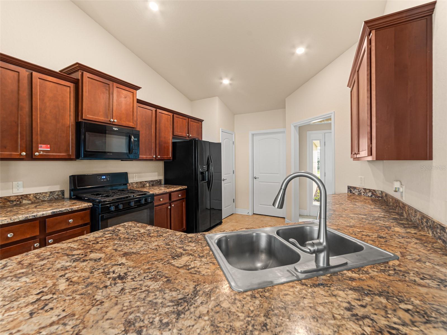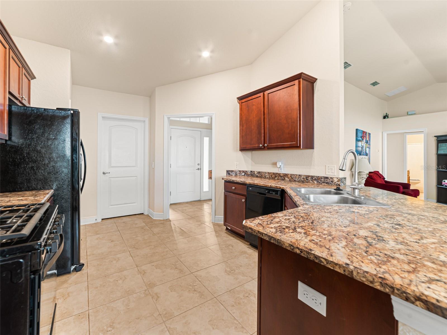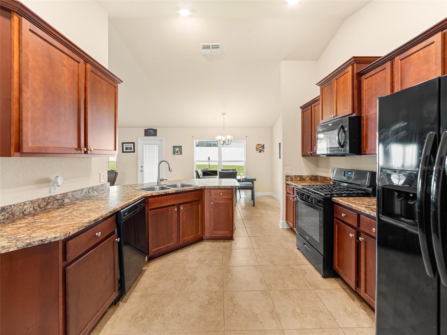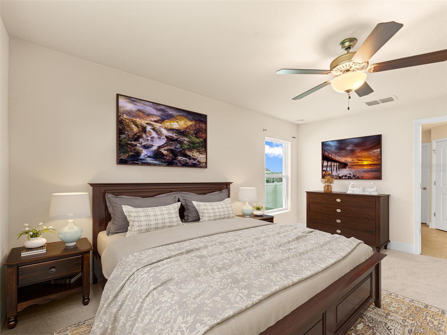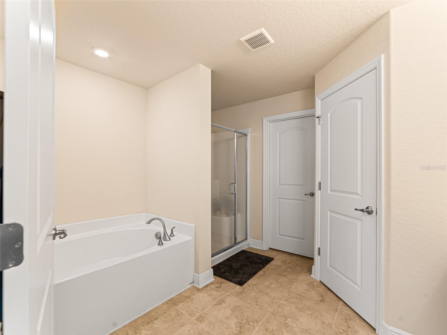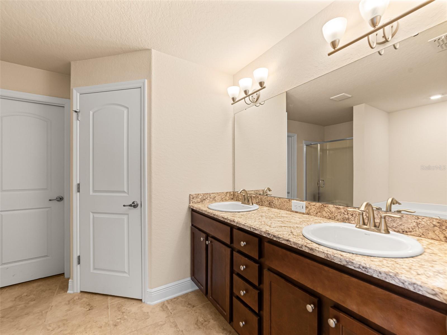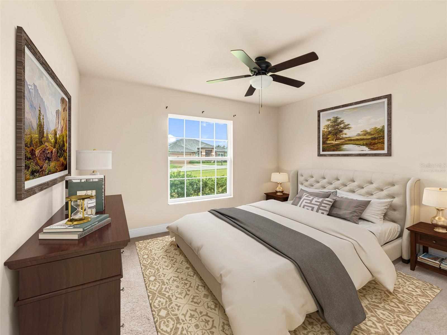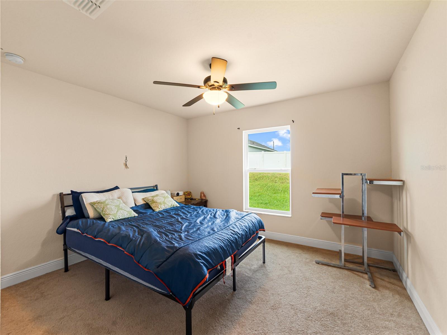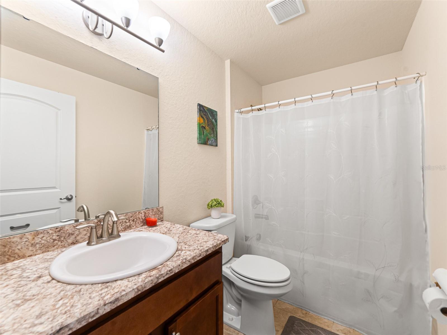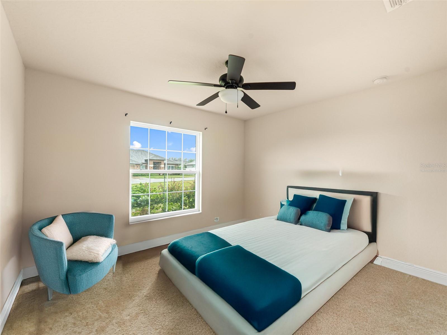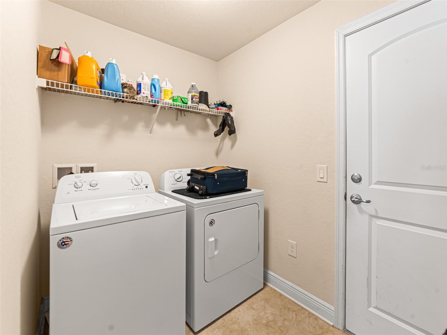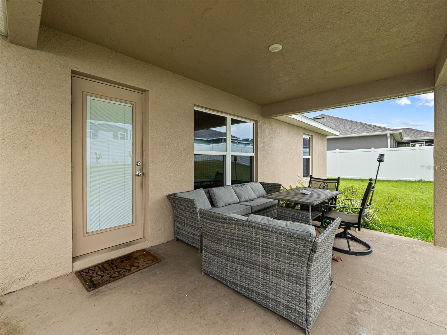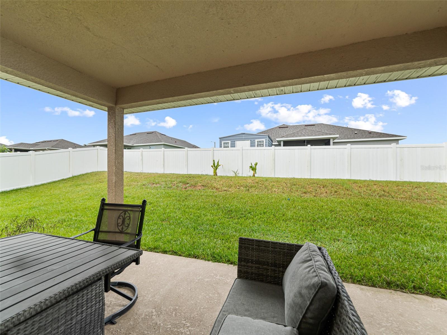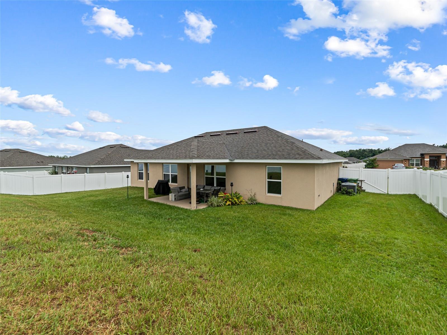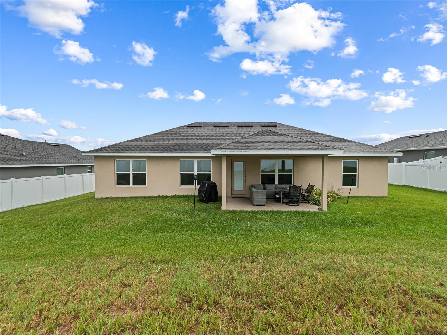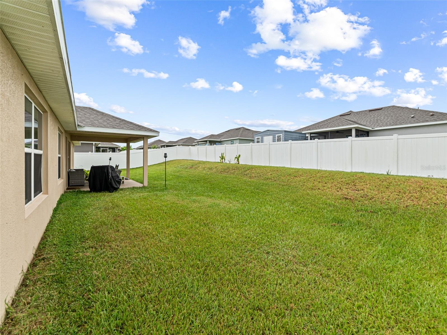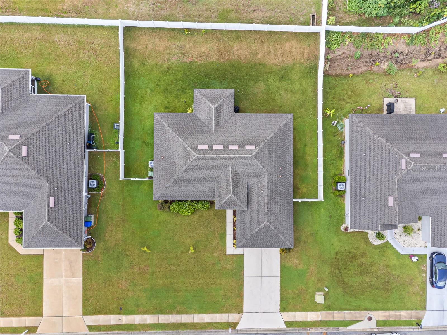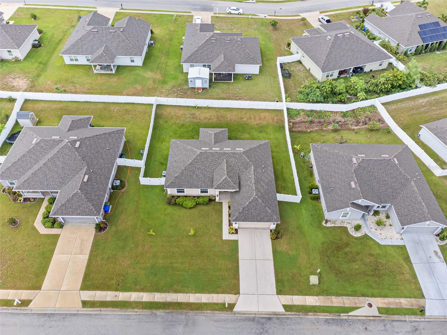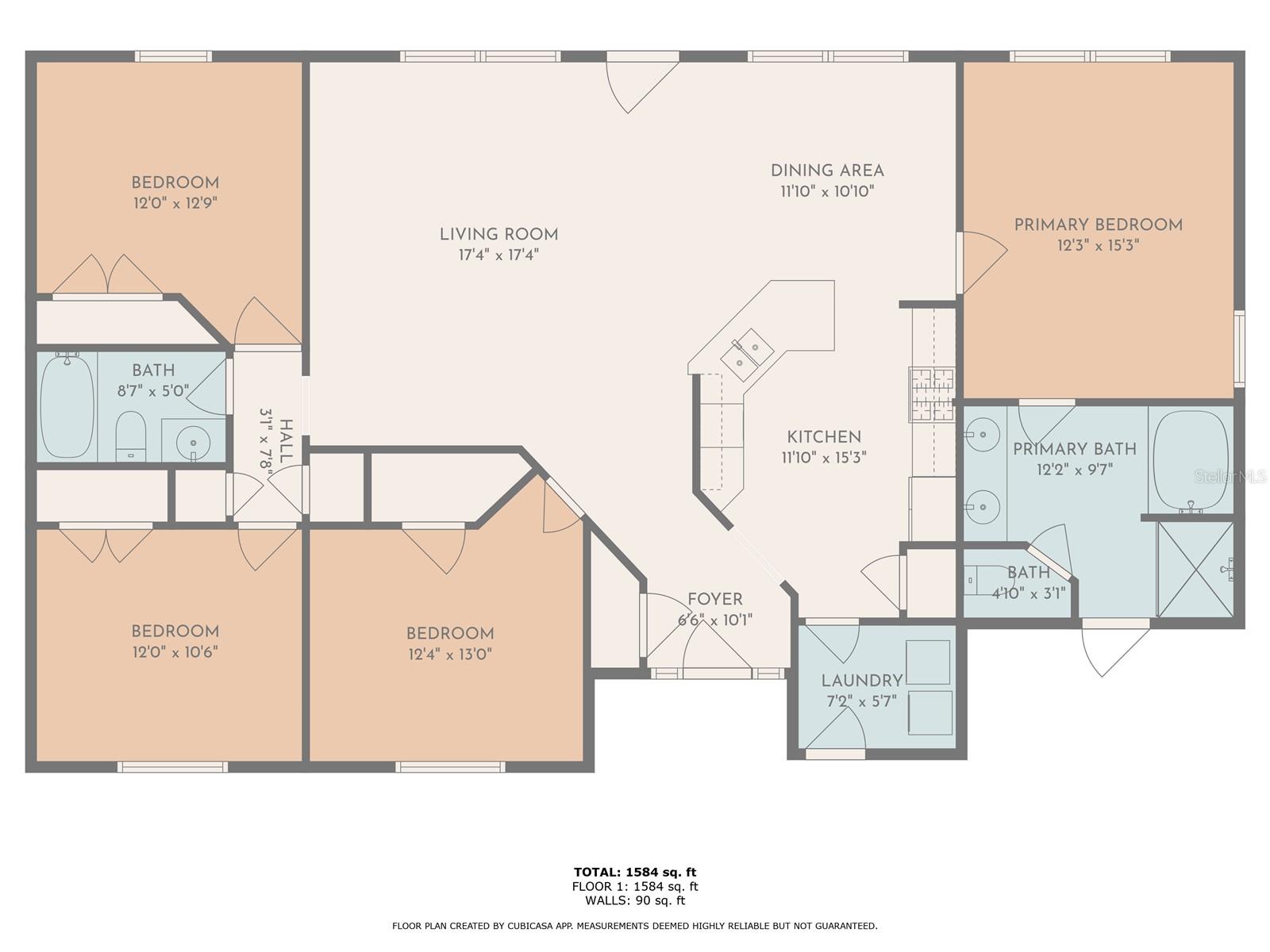2412 Twin Lake View Road, WINTER HAVEN, FL 33881
Property Photos
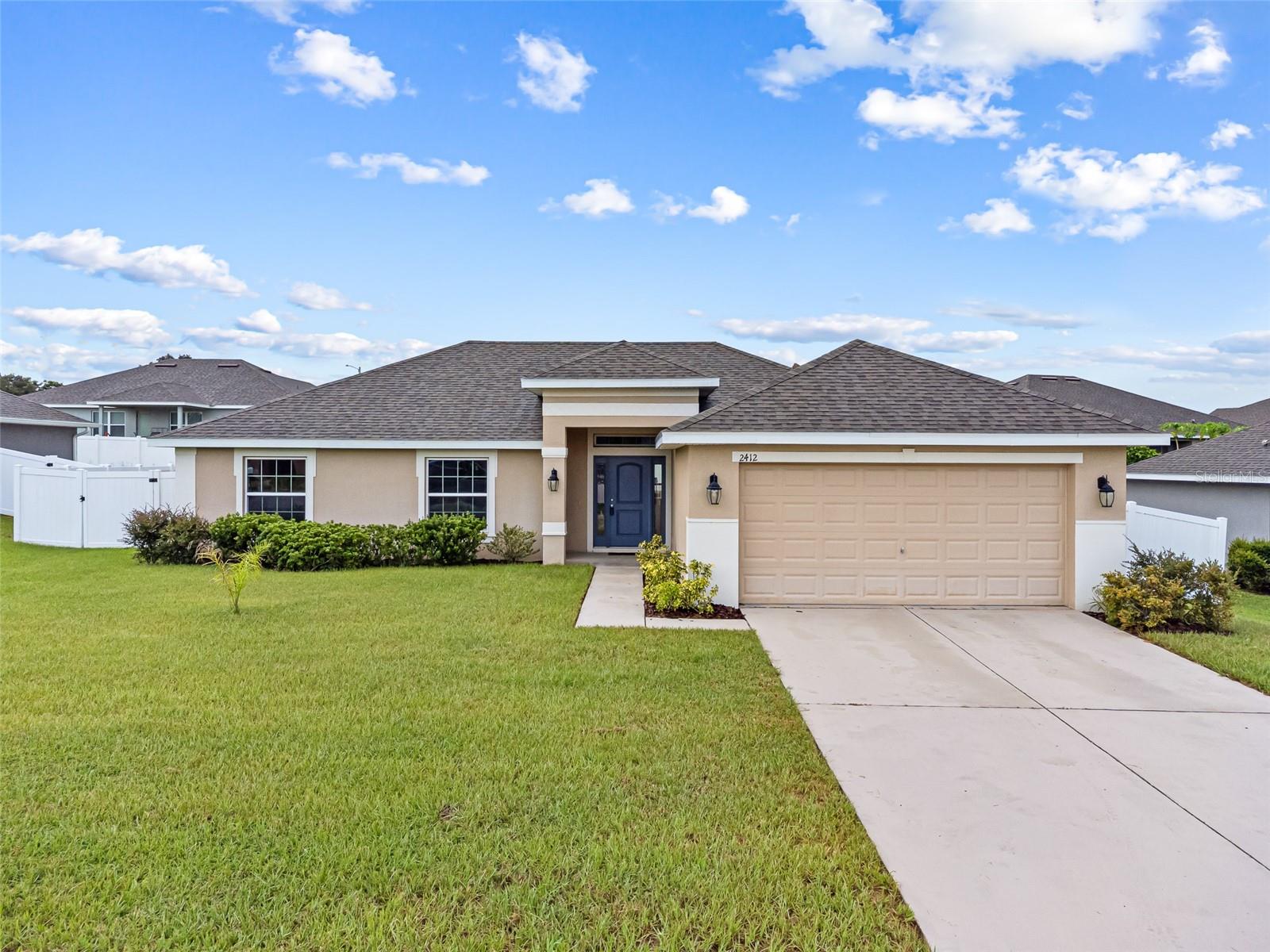
Would you like to sell your home before you purchase this one?
Priced at Only: $310,000
For more Information Call:
Address: 2412 Twin Lake View Road, WINTER HAVEN, FL 33881
Property Location and Similar Properties
- MLS#: TB8410783 ( Residential )
- Street Address: 2412 Twin Lake View Road
- Viewed: 99
- Price: $310,000
- Price sqft: $130
- Waterfront: No
- Year Built: 2018
- Bldg sqft: 2383
- Bedrooms: 4
- Total Baths: 2
- Full Baths: 2
- Garage / Parking Spaces: 2
- Days On Market: 138
- Additional Information
- Geolocation: 28.0358 / -81.7013
- County: POLK
- City: WINTER HAVEN
- Zipcode: 33881
- Subdivision: Eagle Crest
- Elementary School: Elbert Elem
- Middle School: Denison Middle
- High School: Winter Haven Senior
- Provided by: RE/MAX REALTY UNLIMITED
- Contact: Jennifer Fieo
- 813-684-0016

- DMCA Notice
-
DescriptionOne or more photo(s) has been virtually staged. Don't miss an opportunity to own this 4 bedroom/2 bath home, built in 2018, with 1,756 sq ft heated living space. Natural Gas Community. Features a split bedroom, open floor plan, plenty of natural light, spacious living room with vaulted and tray ceilings perfect for your family and friends. The kitchen features a breakfast bar and hosts a copious amount of cabinet and counter space, perfect for cooking and storage. The master bedroom is 12' X 15' with an en suite bathroom featuring plenty of cabinet space with doors and drawers, double sinks, separate shower and tub and large walk in closet. The tiled open dining area is ample enough for an 8 person table. Observe the gorgeous tile flooring in kitchen, dining and laundry room. Ceiling fans in living room and all four bedrooms. Tankless Water Heater. Relax under the covered lanai. Backyard is large enough for a swimming pool. 6' Vinyl fencing is perfect for privacy. Front yard sidewalk is great for taking walks. Located 1.3 miles from Polk State College in Eagle Crest Subdivision. Centrally located close to quaint downtown, Legoland, restaurants, and shops. No CDD Fee's and Low HOA fees.
Payment Calculator
- Principal & Interest -
- Property Tax $
- Home Insurance $
- HOA Fees $
- Monthly -
Features
Building and Construction
- Builder Model: 1755B
- Builder Name: Adams Homes
- Covered Spaces: 0.00
- Exterior Features: French Doors, Lighting, Sidewalk
- Fencing: Vinyl
- Flooring: Carpet, Ceramic Tile
- Living Area: 1756.00
- Roof: Shingle
Property Information
- Property Condition: Completed
Land Information
- Lot Features: In County, Landscaped, Sidewalk, Paved
School Information
- High School: Winter Haven Senior
- Middle School: Denison Middle
- School Elementary: Elbert Elem
Garage and Parking
- Garage Spaces: 2.00
- Open Parking Spaces: 0.00
- Parking Features: Driveway, Garage Door Opener
Eco-Communities
- Water Source: Public
Utilities
- Carport Spaces: 0.00
- Cooling: Central Air
- Heating: Central, Natural Gas
- Pets Allowed: Cats OK, Dogs OK, Yes
- Sewer: Public Sewer
- Utilities: BB/HS Internet Available, Cable Available, Cable Connected, Electricity Connected, Fiber Optics, Natural Gas Connected, Phone Available, Public, Sewer Connected, Underground Utilities, Water Connected
Finance and Tax Information
- Home Owners Association Fee: 275.00
- Insurance Expense: 0.00
- Net Operating Income: 0.00
- Other Expense: 0.00
- Tax Year: 2024
Other Features
- Appliances: Dishwasher, Disposal, Dryer, Gas Water Heater, Microwave, Range, Refrigerator, Tankless Water Heater, Washer
- Association Name: HC Management - J. Conklin
- Association Phone: 863-940-2863
- Country: US
- Furnished: Unfurnished
- Interior Features: Ceiling Fans(s), In Wall Pest System, Kitchen/Family Room Combo, Open Floorplan, Split Bedroom, Thermostat, Vaulted Ceiling(s), Walk-In Closet(s), Window Treatments
- Legal Description: EAGLE CREST PB 144 PG 20-22 LOT 177
- Levels: One
- Area Major: 33881 - Winter Haven / Florence Villa
- Occupant Type: Owner
- Parcel Number: 26-28-22-588322-001770
- Possession: Close Of Escrow
- Style: Ranch
- Views: 99
- Zoning Code: RES
Nearby Subdivisions
Biltmore Shores
Brenton Manor
Buckeye Heights
Buckeye Pointe
Buckeye Rdg
Buckeye Trace
Carefree Cove
Coker A B Add
Country Club Trails
Country Estates
Country Walkwinter Haven
Country Walkwinter Haven Ph 2
Crossroads At Lake Region
Deer Lake Terrace Sub
Deerwood Or Harriben Investmen
Eagle Crest
Eagles Landing
East View Parkway Pb 13 Pg 4
East View Pkwy
Elbert Acres
Elbert Park
Eula Vista Sub
Florence Village
Forest Ridge
Gates Of Lake Region
Graydon Hills
Hamilton Meadows
Hamilton Pointe
Hamilton West Ph 01
Hampton Cove
Hampton Cove Pb 147 Pg 1618 Lo
Harbor At Lake Henry
Harrington A B Sub
Hartridge Harbor Addition
Hartridge Hills
Haven Shores
Hills Lake Elbert
Hills Of Lake Elbert
Ida Lake Sub
Idylwild Heights
Inman Groves
Inman Grvs Ph 2
Interlaken Add
Inwood
Island Lakes
Jace Lndg
Jarvis Heights
Kenilworth Park
Krenson Bay
Lake Elbert Estates
Lake Elbert Heights
Lake Jessie Or Carrs J A
Lake Lucenrne
Lake Lucerne Ii
Lake Lucerne Ph 4
Lake Lucerne Ph 5
Lake Lucerne Ph 6
Lake Rochelle Estates
Lake Silver Terrace
Lake Smart Estates
Lake Smart Pointe
Lake View Sub Pb 3 Pg 80
Lakes At Lucerne Park Ph 6
Lakeside Landings
Lakeside Landings Ph 01
Lakeside Landings Phase 3
Lakeside Lndgs Ph 3
Lakeslucerne Park Ph 3
Lakeslucerne Park Ph 4
Leisure Shores
Lucerne Park Reserve
Lucerne Shores
Maud Meadows
Mirro Mac
None
North Gate Village Pb 46 Pg 49
North Lake Elbert Heights
Not Applicable
Orange Shores
Poinsettia Heights
Resubs
Revised Map Of Fernwood Add
Robinson Sub
Rosewood Manor
Sanctuary By The Lake
Sanctuary By The Lake Ph 2
Saxonmyers Rep Ph 02
Silvercrest Add
Smith Ida M 02 Rep
South Lake Eslbert Heights
St James Xing
Sunset Hills
Van Duyne Shores
West Cannon Heights
Westwood Sub
Willowbrook
Willowbrook North
Winter Haven East
Winter Haven Heights

- One Click Broker
- 800.557.8193
- Toll Free: 800.557.8193
- billing@brokeridxsites.com



