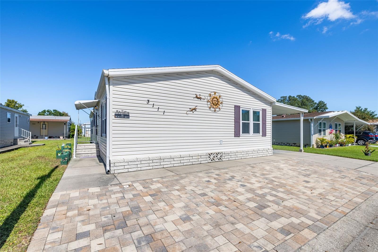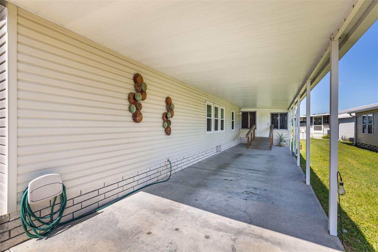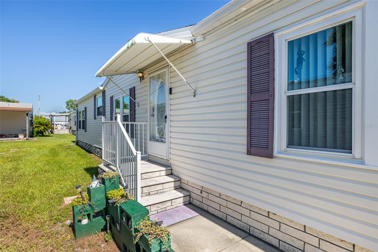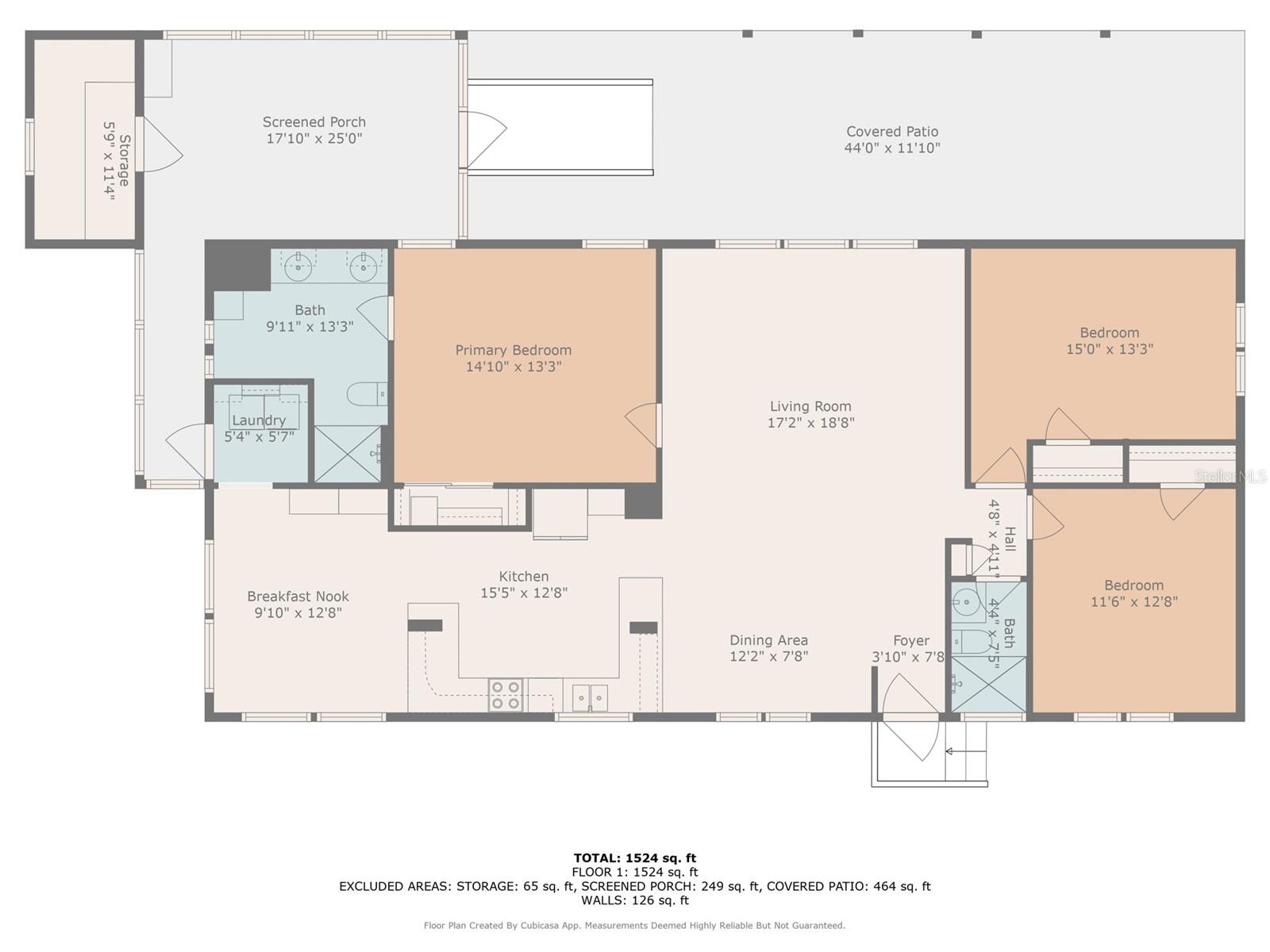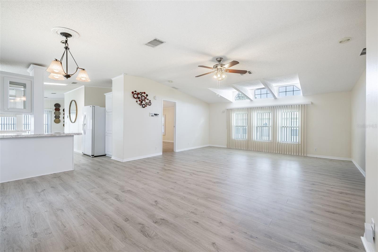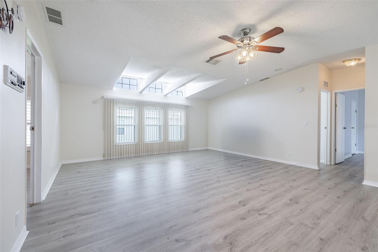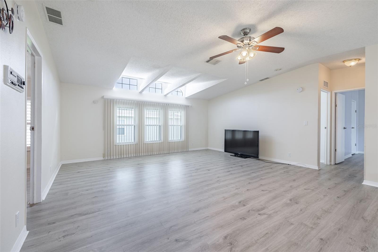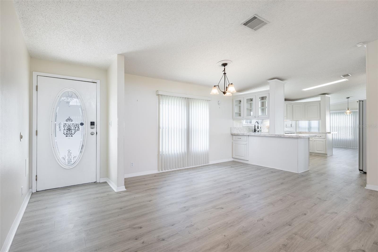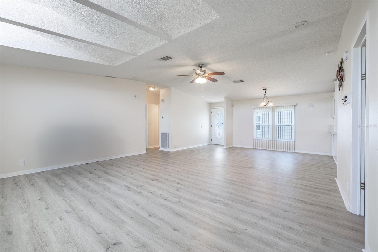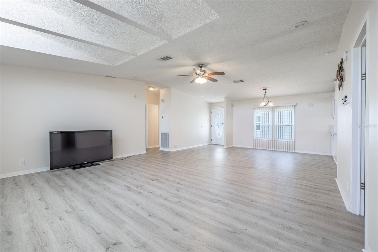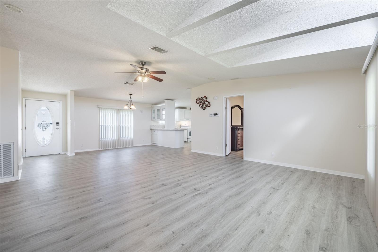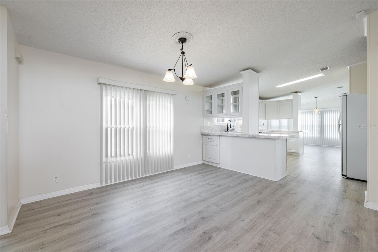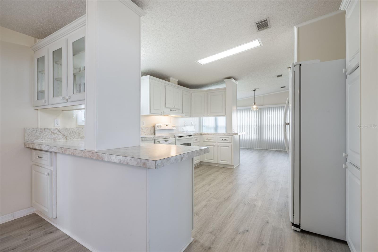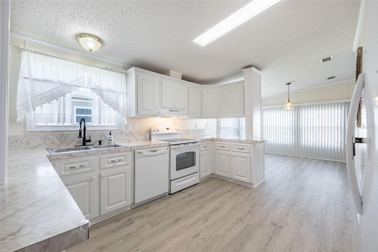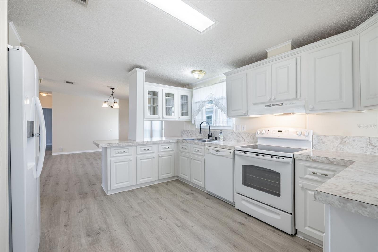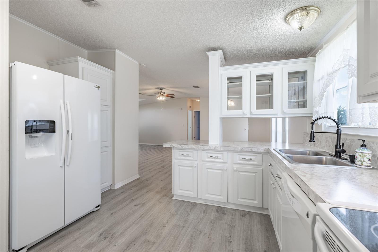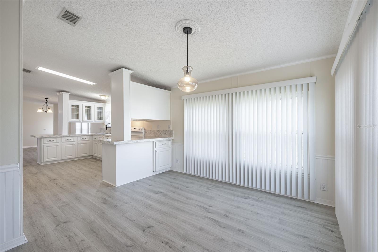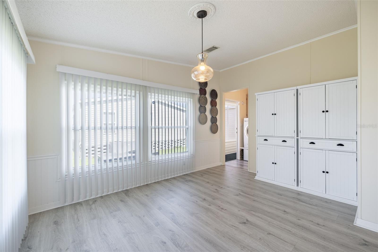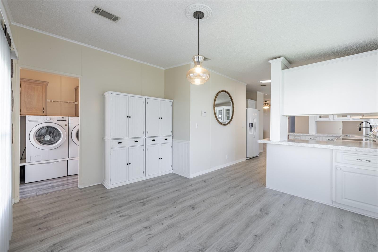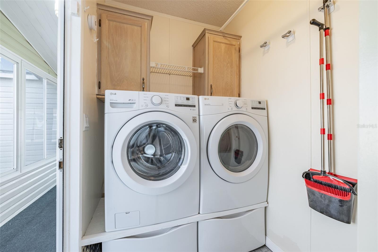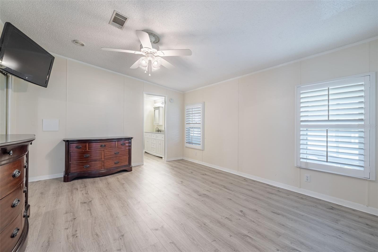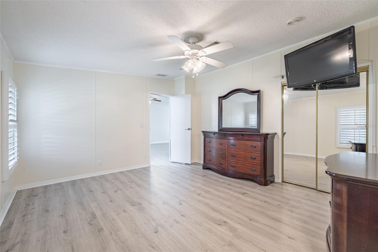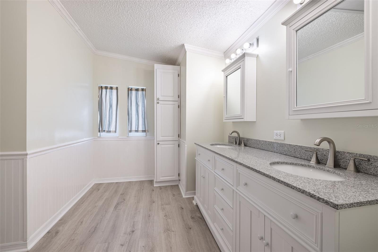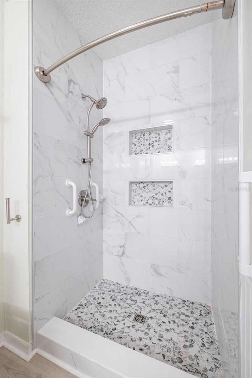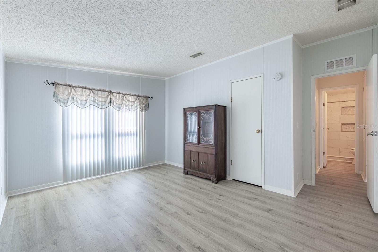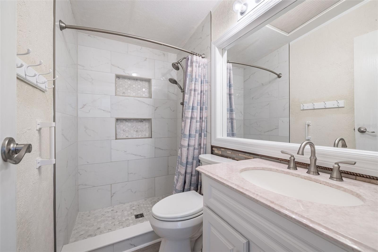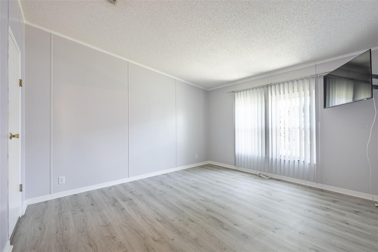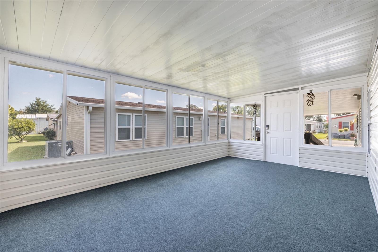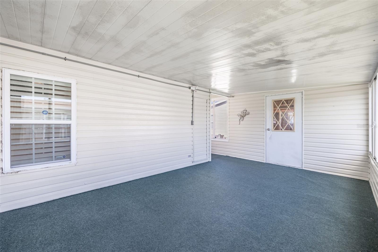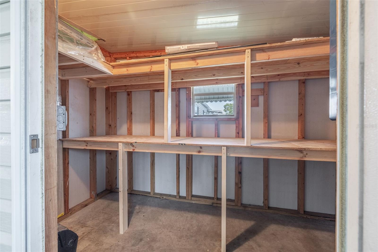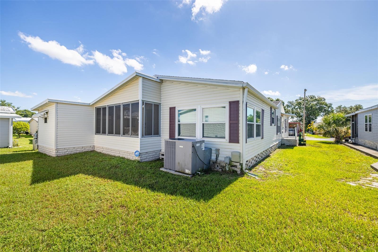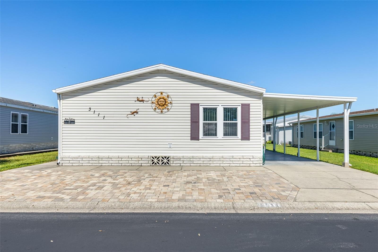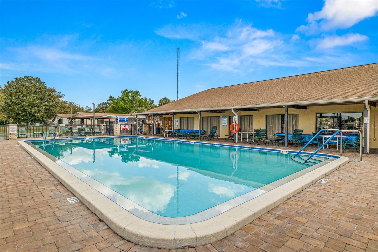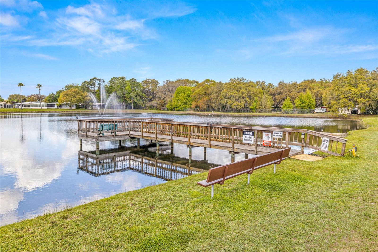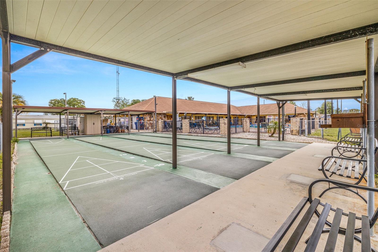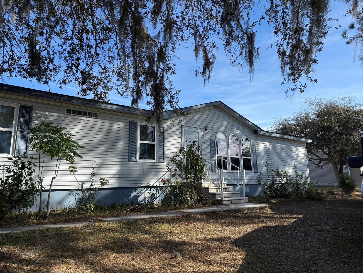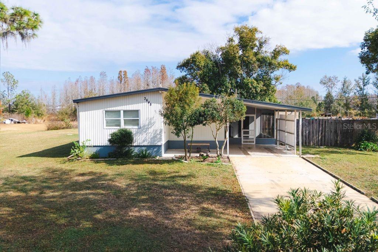3111 Short Leaf Street, WESLEY CHAPEL, FL 33543
Active
Property Photos
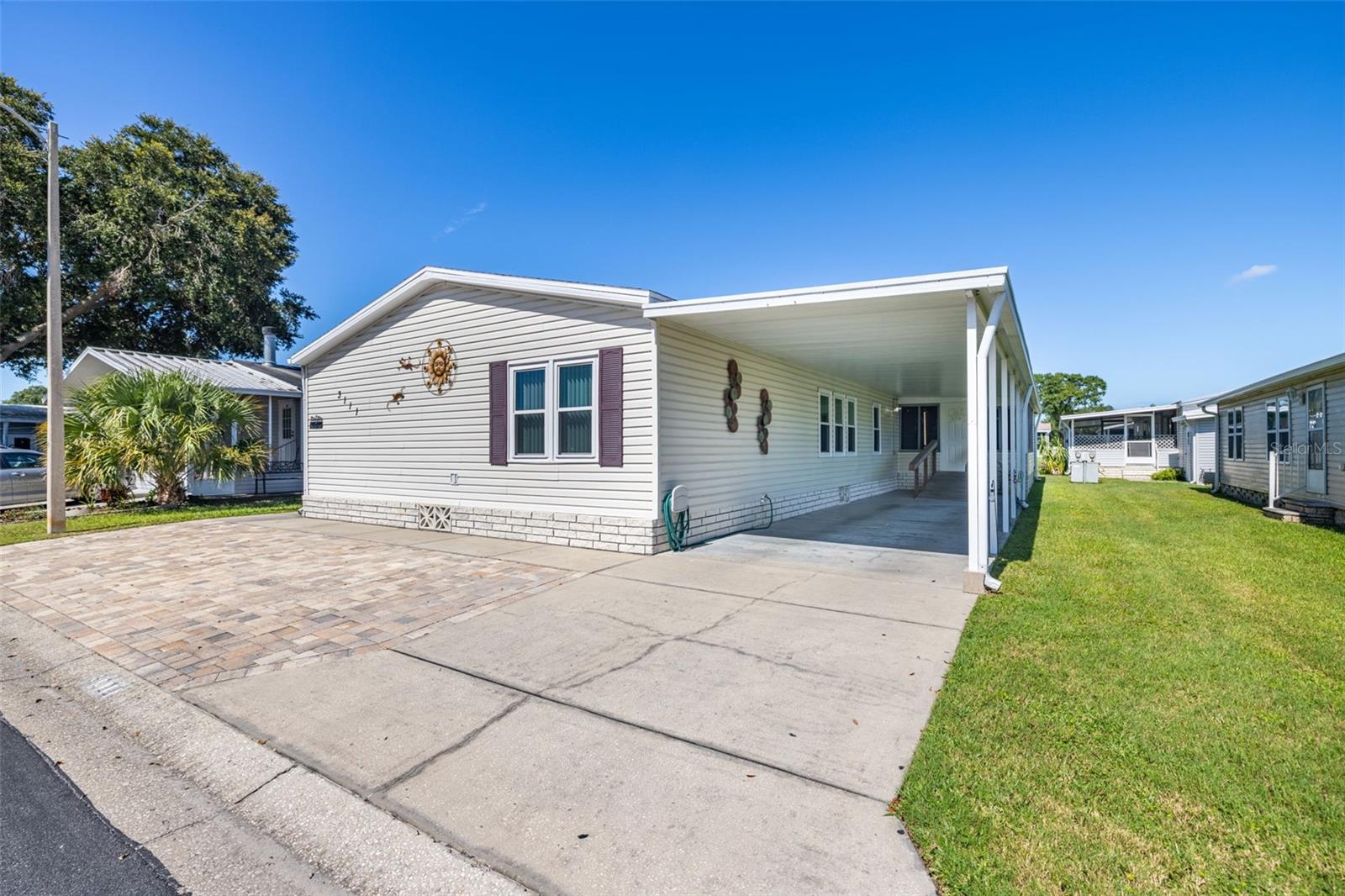
Would you like to sell your home before you purchase this one?
Priced at Only: $228,000
For more Information Call:
Address: 3111 Short Leaf Street, WESLEY CHAPEL, FL 33543
Property Location and Similar Properties
- MLS#: TB8410716 ( Residential )
- Street Address: 3111 Short Leaf Street
- Viewed: 157
- Price: $228,000
- Price sqft: $92
- Waterfront: No
- Year Built: 1994
- Bldg sqft: 2477
- Bedrooms: 3
- Total Baths: 2
- Full Baths: 2
- Garage / Parking Spaces: 2
- Days On Market: 182
- Additional Information
- Geolocation: 28.2023 / -82.248
- County: PASCO
- City: WESLEY CHAPEL
- Zipcode: 33543
- Subdivision: Timber Lake Estates
- Elementary School: Chester W Taylor Elemen PO
- Middle School: Raymond B Stewart Middle PO
- High School: Zephryhills High School PO
- Provided by: KELLY REALTY GROUP LLC
- Contact: Teri Kelly
- 727-276-8477

- DMCA Notice
-
DescriptionMOTIVATED SELLER! Move in Ready! Great Home! Welcome to Timber Lake Estates, a guard gated, all ages community in Wesley Chapel. This well maintained 3 bedroom, 2 bath home offers nearly 1,600 sq ft of living space, plus an enclosed porch, storage/workshop area, covered carport, and an extended pavered driveway for additional parking. Step inside to an open floor plan featuring high ceilings, abundant natural light, newer laminate flooring throughout, and updated lighting. The spacious kitchen includes updated bright white cabinetry (with decorative glass panels), ample storage, a pantry, fresh white appliances, and a convenient peninsula that opens to the dining areaideal for everyday living and entertaining. In addition to the main living area, theres a versatile flex space that can serve as a family room or secondary dining area. A full size laundry room with newer washer/dryer units and built in storage is located just off the rear entry. This home has been meticulously maintained inside and out! Recent updates and maintenance include a package air conditioning/heating unit (2019), hurricane/impact resistant windows throughout, updated ductwork, a reinforced vapor barrier, tie downs and anchors, as well as skylight removalensuring peace of mind with no leaks. The home also features laminate flooring throughoutno carpet anywhere. The primary suite offers a custom walk in closet from California Closets, ceiling fan and windows with custom plantation shutters and a remodeled en suite bathroom. The en suite features an updated vanity with dual sinks, updated fixtures & lighting, three medicine cabinets, a newer comfort height toilet with an extra accessibility seat (which can be removed and replaced with the optional regular seat) and a custom tiled walk in shower with dual shower heads and two built in niches. The split floor plan places the second and third bedrooms on the opposite side of the home for added privacy. The secondary bathroom is also updated with a tiled walk in shower, dual shower heads, custom back splash, new fixtures, lighting and a comfort height toilet. Additional highlights include: Extra large enclosed porch with newer windows and indoor/outdoor carpeting, dedicated storage/workshop space, programmable keyless entry points from the front door, enclosed porch and rear entry door, and a custom pavered driveway for extra off street parking. Timber Lake Estates offers residents a low monthly fee of $196/month, which includes water, sewer, trash, lawn care, and access to two pools, two clubhouses, a playground, basketball court, and a stocked lake for fishing. Boat/RV storage is also available for a nominal fee. You own the landno lot rent. Large pets are welcome. Conveniently located near Wiregrass Town Center, I 75, Costco, the outlet malls, restaurants, and more. This move in ready home combines value, space, and location. Schedule your private showing today!
Payment Calculator
- Principal & Interest -
- Property Tax $
- Home Insurance $
- HOA Fees $
- Monthly -
Features
Building and Construction
- Covered Spaces: 0.00
- Exterior Features: Awning(s), Lighting, Storage
- Flooring: Luxury Vinyl
- Living Area: 1593.00
- Roof: Other
School Information
- High School: Zephryhills High School-PO
- Middle School: Raymond B Stewart Middle-PO
- School Elementary: Chester W Taylor Elemen-PO
Garage and Parking
- Garage Spaces: 0.00
- Open Parking Spaces: 0.00
Eco-Communities
- Water Source: Private, Well
Utilities
- Carport Spaces: 2.00
- Cooling: Central Air
- Heating: Central
- Pets Allowed: Breed Restrictions, Yes
- Sewer: Public Sewer
- Utilities: Cable Connected, Electricity Connected, Sewer Connected, Water Connected
Amenities
- Association Amenities: Clubhouse, Gated, Playground, Pool, Shuffleboard Court, Storage
Finance and Tax Information
- Home Owners Association Fee Includes: Pool, Escrow Reserves Fund, Maintenance Grounds, Management, Recreational Facilities, Sewer, Trash, Water
- Home Owners Association Fee: 0.00
- Insurance Expense: 0.00
- Net Operating Income: 0.00
- Other Expense: 0.00
- Tax Year: 2024
Other Features
- Appliances: Dishwasher, Dryer, Electric Water Heater, Range, Range Hood, Refrigerator, Washer
- Association Name: Qualified Property Mgmt / Ashley Chiorando
- Association Phone: 813-788-6647
- Country: US
- Furnished: Partially
- Interior Features: Ceiling Fans(s), Eat-in Kitchen, High Ceilings, Living Room/Dining Room Combo, Open Floorplan, Split Bedroom, Thermostat, Walk-In Closet(s), Window Treatments
- Legal Description: TIMBER LAKE ESTATES A CONDOMINIUM PHASE IV CB 2 PGS 37 & 38 LOT 454 & COMMON ELEMENTS OR 9136 PG 3355
- Levels: One
- Area Major: 33543 - Zephyrhills/Wesley Chapel
- Occupant Type: Vacant
- Parcel Number: 21-26-19-005.0-000.00-454.0
- Possession: Close Of Escrow
- Views: 157
- Zoning Code: RMH
Similar Properties

- One Click Broker
- 800.557.8193
- Toll Free: 800.557.8193
- billing@brokeridxsites.com



