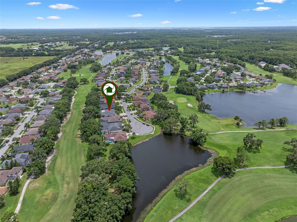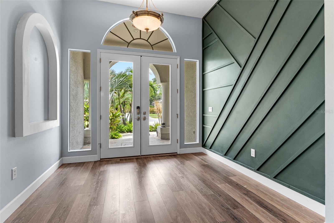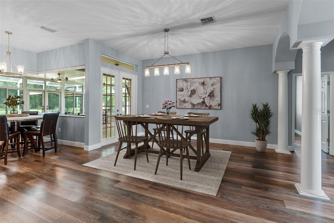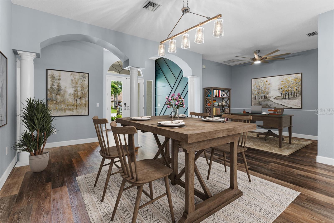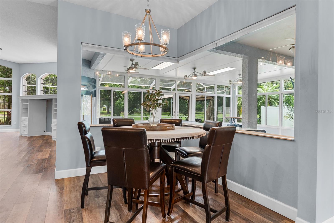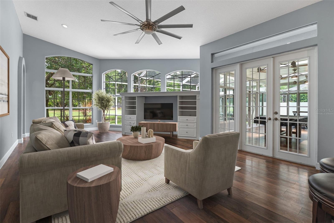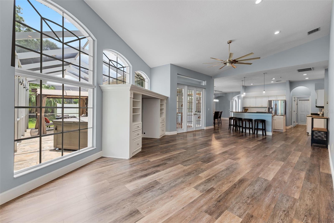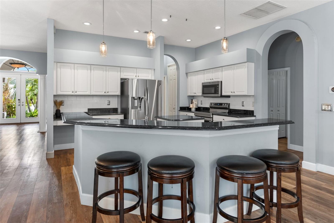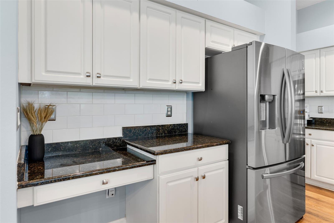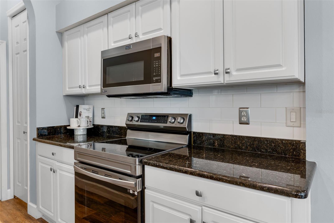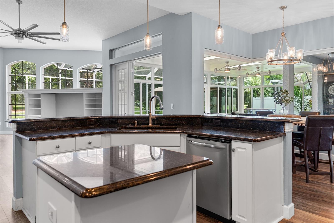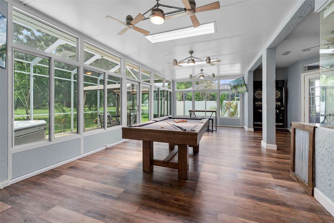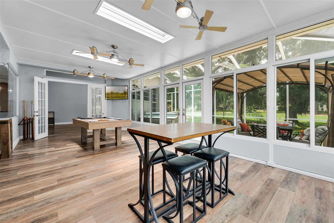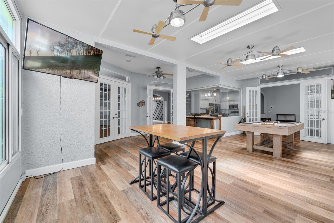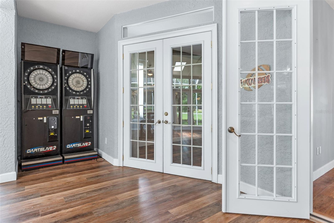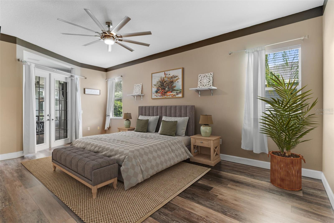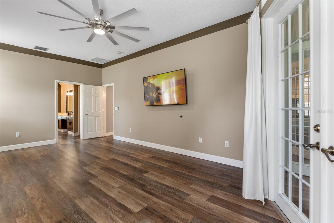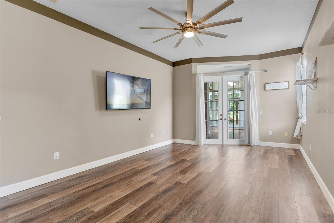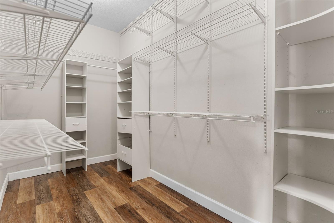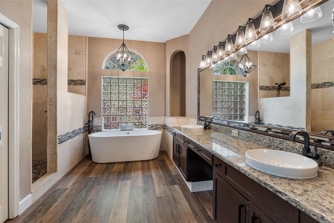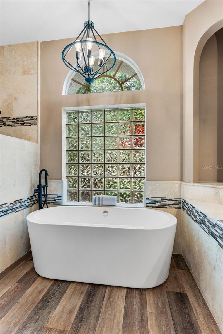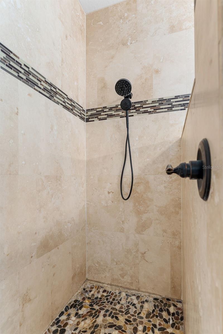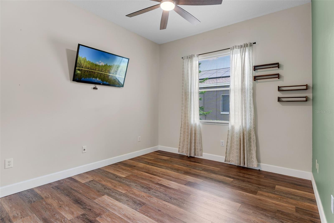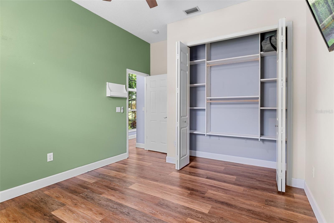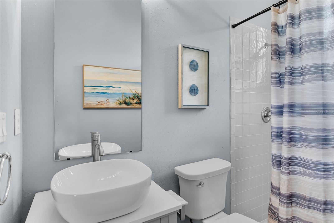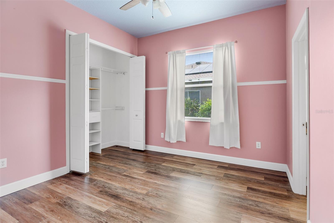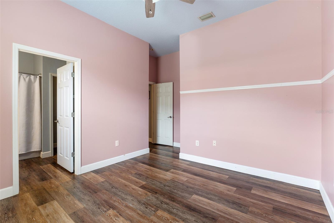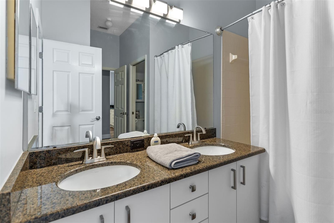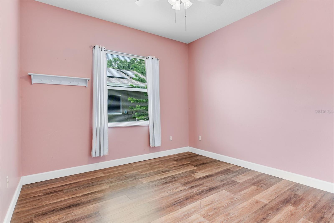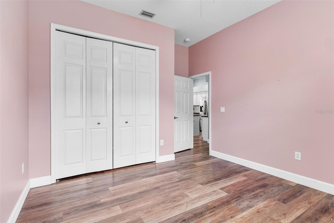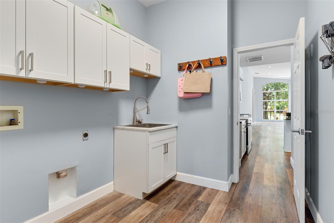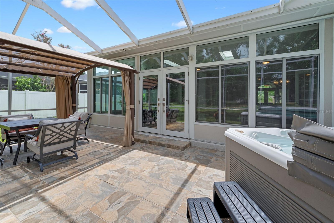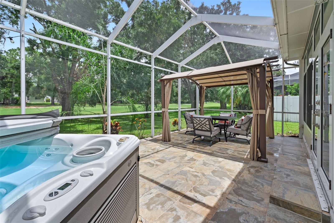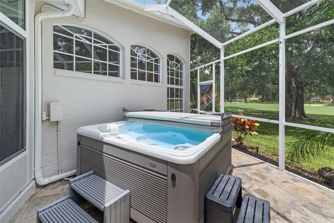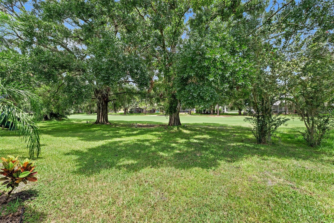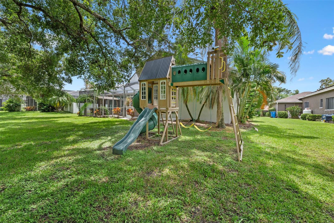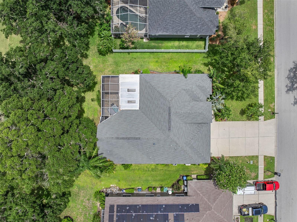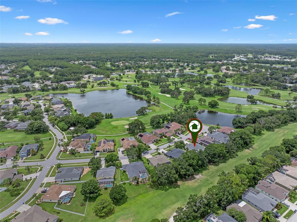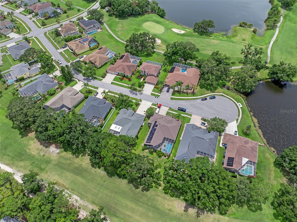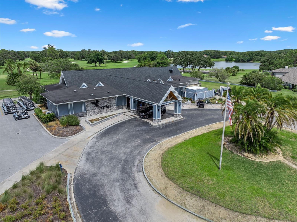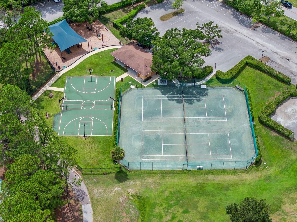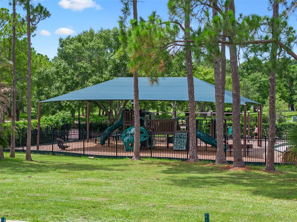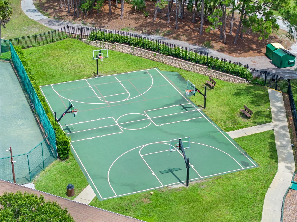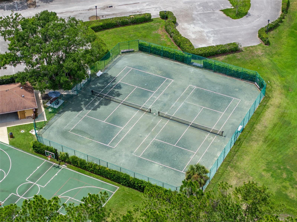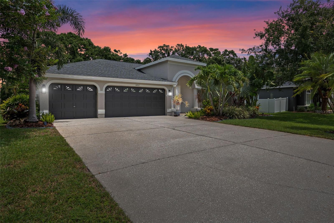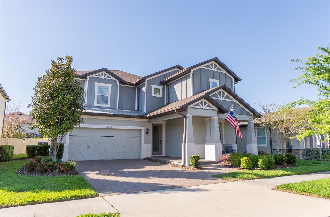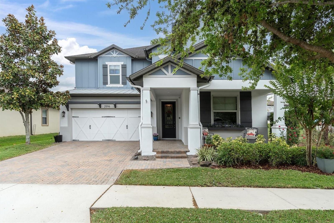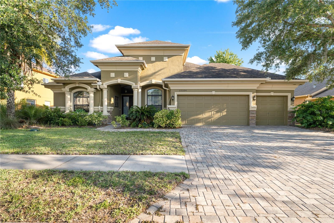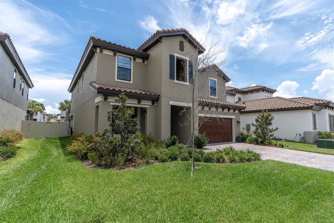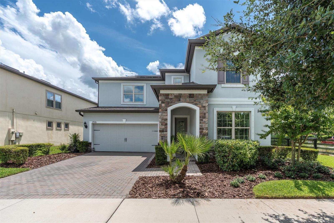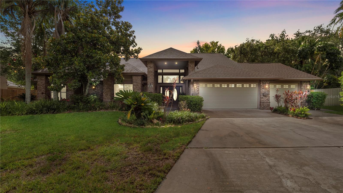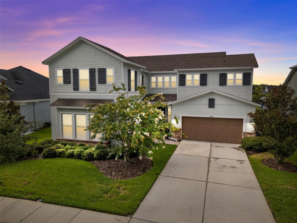16511 Turnbury Oak Drive, ODESSA, FL 33556
Property Photos
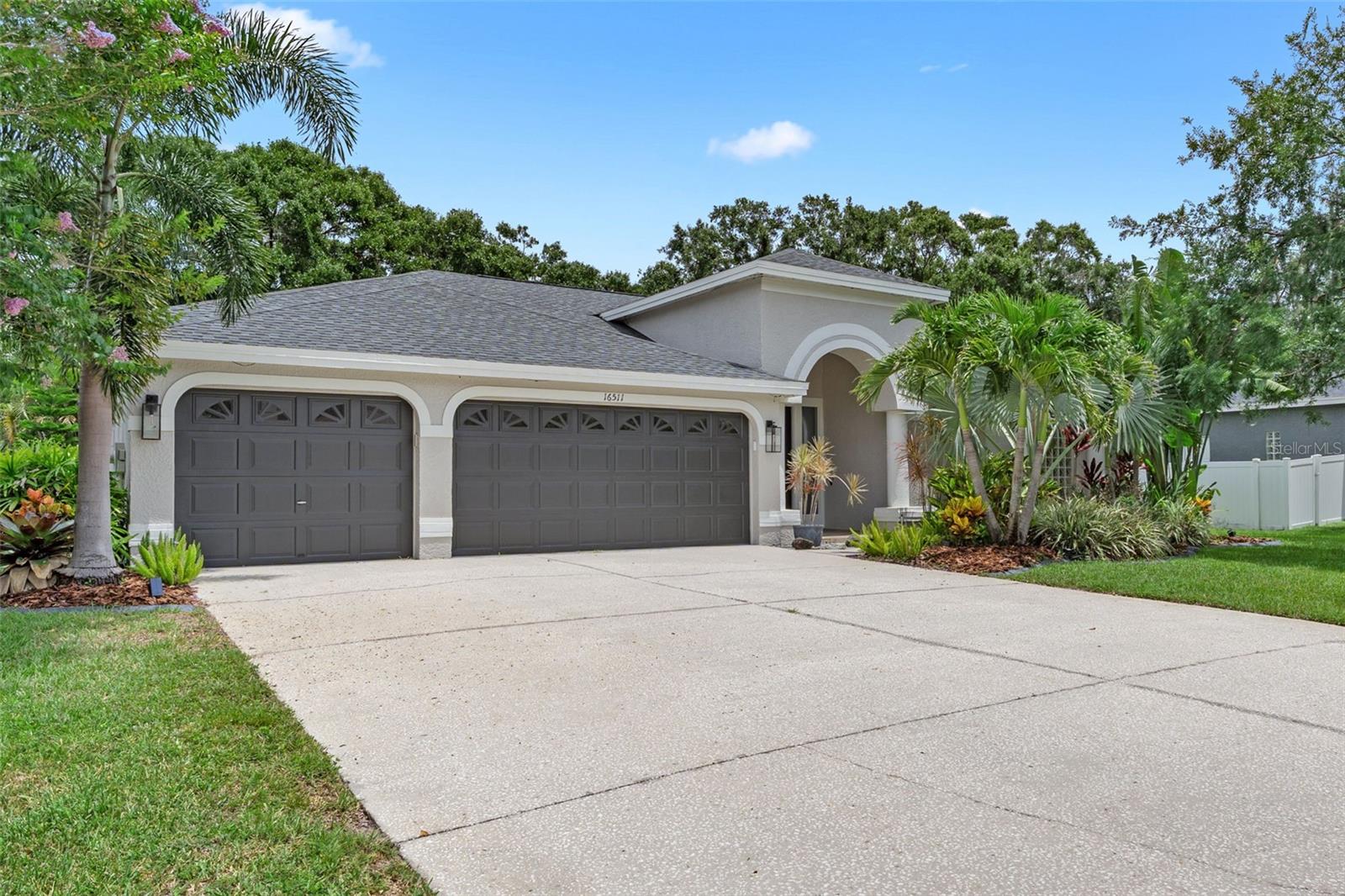
Would you like to sell your home before you purchase this one?
Priced at Only: $765,000
For more Information Call:
Address: 16511 Turnbury Oak Drive, ODESSA, FL 33556
Property Location and Similar Properties
- MLS#: TB8410618 ( Residential )
- Street Address: 16511 Turnbury Oak Drive
- Viewed: 2
- Price: $765,000
- Price sqft: $190
- Waterfront: No
- Year Built: 1997
- Bldg sqft: 4032
- Bedrooms: 4
- Total Baths: 3
- Full Baths: 3
- Garage / Parking Spaces: 3
- Days On Market: 1
- Additional Information
- Geolocation: 28.1024 / -82.6349
- County: PASCO
- City: ODESSA
- Zipcode: 33556
- Subdivision: Turnberry At The Eaglesfirst
- Elementary School: Bryant HB
- Middle School: Farnell HB
- High School: Sickles HB
- Provided by: ALIGN REAL ESTATE LLC
- Contact: Nisa Gonzalez Smook
- 305-389-2922

- DMCA Notice
-
DescriptionWelcome to resort style living in the highly sought after, guard gated community of The Eagles in Odessa! This beautifully maintained 4 bedroom, 3 bathroom home with a 3 car garage offers a flexible floor plan designed for both comfort and entertaining. As you enter, youre greeted by a formal dining room and a dedicated office/flex space just off the foyer, with the spacious primary suite privately located at the front of the home. The additional three bedrooms are thoughtfully positioned toward the back for a true 3 way split layout perfect for multigenerational living or hosting guests. One of the secondary bedrooms even features its own en suite bathroom, ideal for in laws or visitors. The heart of the home boasts a light filled family room with beautiful curved windows that flood the space with natural light. The kitchen offers plenty of counter space, a breakfast bar, and a charming breakfast nook with a window that overlooks the home's expansive bonus room an enclosed flex space with skylights, large windows, a pool table, dart board, and full bar, offering endless possibilities for entertaining or recreation. The primary suite is a true retreat with a spa like bathroom including a soaking tub, walk in shower, dual vanities, a spacious walk in closet, and three additional linen closets for maximum storage. Step out onto the screened in patio, complete with a hot tub, covered gazebo, and cozy patio set, all with stunning views of the 13th hole of the golf course. The backyard also features a playground style swing set included in sale. Upgrades include new flooring and lightning fixtures throughout, kitchen appliances (2023) exterior painted (2024), hot tub on patio (2023) an energy efficient tankless water heater (2020) and a portable air conditioning system for the garage if you'd like to turn one of them into a garage, Roof (2014) and AC (2019). No CDD Fees, Low HOA Fees, No Flood Insurance Required. Located in a 24/7 guard gated golf course community, residents enjoy access to two championship golf courses, a clubhouse with dining, basketball and tennis courts, a community park, and scenic walking trails. All of this within easy reach of top rated schools, shopping, dining, and Tampas best amenities. Dont miss your chance to own this one of a kind home in one of Odessas most desirable neighborhoods.
Payment Calculator
- Principal & Interest -
- Property Tax $
- Home Insurance $
- HOA Fees $
- Monthly -
Features
Building and Construction
- Covered Spaces: 0.00
- Exterior Features: French Doors, Hurricane Shutters, Lighting, Rain Gutters, Sidewalk
- Flooring: Luxury Vinyl
- Living Area: 2947.00
- Roof: Shingle
Property Information
- Property Condition: Completed
Land Information
- Lot Features: Cul-De-Sac, On Golf Course, Oversized Lot, Sidewalk, Street Dead-End
School Information
- High School: Sickles-HB
- Middle School: Farnell-HB
- School Elementary: Bryant-HB
Garage and Parking
- Garage Spaces: 3.00
- Open Parking Spaces: 0.00
- Parking Features: Driveway, Garage Door Opener, Oversized
Eco-Communities
- Water Source: Public
Utilities
- Carport Spaces: 0.00
- Cooling: Central Air
- Heating: Central
- Pets Allowed: Cats OK, Dogs OK, Yes
- Sewer: Public Sewer
- Utilities: Cable Connected, Electricity Connected, Public
Amenities
- Association Amenities: Basketball Court, Clubhouse, Gated, Golf Course, Park, Playground, Security, Tennis Court(s)
Finance and Tax Information
- Home Owners Association Fee Includes: Guard - 24 Hour, Security
- Home Owners Association Fee: 325.00
- Insurance Expense: 0.00
- Net Operating Income: 0.00
- Other Expense: 0.00
- Tax Year: 2024
Other Features
- Appliances: Dishwasher, Disposal, Electric Water Heater, Microwave, Range, Refrigerator
- Association Name: Leigh Slement
- Association Phone: (813)855-4860
- Country: US
- Interior Features: Built-in Features, Cathedral Ceiling(s), Ceiling Fans(s), Eat-in Kitchen, High Ceilings, Kitchen/Family Room Combo, L Dining, Living Room/Dining Room Combo, Open Floorplan, Primary Bedroom Main Floor, Split Bedroom, Thermostat, Walk-In Closet(s)
- Legal Description: TURNBERRY AT THE EAGLES -FIRST ADDITION LOT 11 BLOCK D
- Levels: One
- Area Major: 33556 - Odessa
- Occupant Type: Vacant
- Parcel Number: U-30-27-17-02D-D00000-00011.0
- Style: Traditional
- View: Golf Course
- Zoning Code: PD
Similar Properties
Nearby Subdivisions
01j Cypress Lake Estates
01j | Cypress Lake Estates
04 Lakes Estates
Arbor Lakes Ph 02
Arbor Lakes Ph 1a
Arbor Lakes Ph 1b
Arbor Lakes Ph 2
Ashley Lakes Ph 01
Ashley Lakes Ph 2a
Asturia Ph 1a
Asturia Ph 1b 1c
Asturia Ph 3
Belle Meade
Canterbury North At The Eagles
Canterbury Village
Carencia
Citrus Green Ph 2
Clarkmere
Copeland Creek
Cypress Lake Estates
Eagles Canterbury Village
Echo Lake Estates Ph 1
Esplanade/starkey Ranch Ph 1
Esplanade/starkey Ranch Ph 4
Farmington
Grey Hawk At Lake Polo Ph 02
Hammock Woods
Holdiay Club
Holiday Club
Innfields Sub
Ivy Lake Estates
Keystone Farms Minor Sub
Keystone Lake View Park
Keystone Manorminor Sub
Keystone Meadow I
Keystone Park
Keystone Park Colony
Keystone Park Colony Land Co
Keystone Park Colony Sub
Keystone Shores Estates
Lake Armistead Estates
Larson Nine Eagles
Lindawoods Sub
Northlake Village
Northton Groves Sub
Odessa Gardens
Odessa Preserve
Parker Pointe Ph 01
Prestwick At The Eagles Trct1
Pretty Lake Estates
Rainbow Terrace
Reserve On Rock Lake
Ridgeland Rep
South Branch Preserve
South Branch Preserve 1
South Branch Preserve Ph 2a
South Branch Preserve Ph 2b
South Branch Preserve Ph 2b &
South Branch Preserve Ph 4a 4
St Andrews Eagles Uniphases13
Starkey Ranch
Starkey Ranch Whitfield Prese
Starkey Ranch - Whitfield Pres
Starkey Ranch Lake Blanche
Starkey Ranch Ph 1 Pcls 8 9
Starkey Ranch Ph 1 Pcls 8 & 9
Starkey Ranch Ph 1 Prcl D
Starkey Ranch Ph 2 Pcls 8 9
Starkey Ranch Ph 3
Starkey Ranch Prcl A
Starkey Ranch Prcl B2
Starkey Ranch Prcl Bl
Starkey Ranch Prcl C1
Starkey Ranch Prcl D Ph 1
Starkey Ranch Prcl D Ph 2
Starkey Ranch Prcl F Ph 1
Starkey Ranch Village 1 Ph 1-5
Starkey Ranch Village 1 Ph 15
Starkey Ranch Village 1 Ph 2a
Starkey Ranch Village 1 Ph 2b
Starkey Ranch Village 1 Ph 3
Starkey Ranch Village 1 Ph 4a-
Starkey Ranch Village 1 Ph 4a4
Starkey Ranch Village 1 Ph 5
Starkey Ranch Village 2 Ph 1a
Starkey Ranch Village 2 Ph 1b-
Starkey Ranch Village 2 Ph 1b1
Starkey Ranch Village 2 Ph 1b2
Starkey Ranch Village 2 Ph 2a
Starkey Ranch Village 2 Phase
Starkey Ranch Whitfield Preser
Steeplechase
Stillwater Ph 2
Tarramor Ph 1
Tarramor Ph 2
The Eagles
The Lakes At Van Dyke Farms
The Nest
The Trails At Van Dyke Farms
Turnberry At The Eagles
Turnberry At The Eagles Un 2
Turnberry At The Eagles-first
Turnberry At The Eaglesfirst
Unplatted
Victoria Lakes
Watercrest Ph 1
Waterstone
Whitfield Preserve Ph 1
Whitfield Preserve Ph 2
Windsor Park At The Eagles-fi
Windsor Park At The Eaglesfi
Woods Of Eden Rock
Wyndham Lakes Ph 04
Wyndham Lakes Ph 2
Zzz Unplatted
Zzz/ Unplatted

- One Click Broker
- 800.557.8193
- Toll Free: 800.557.8193
- billing@brokeridxsites.com



