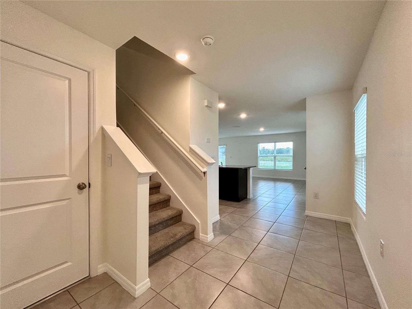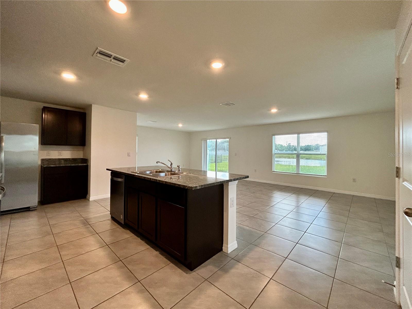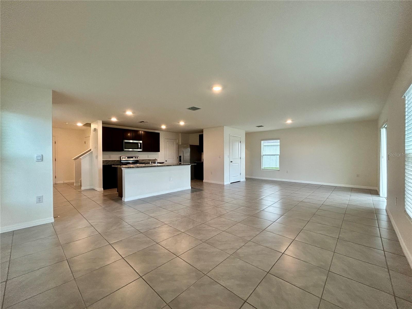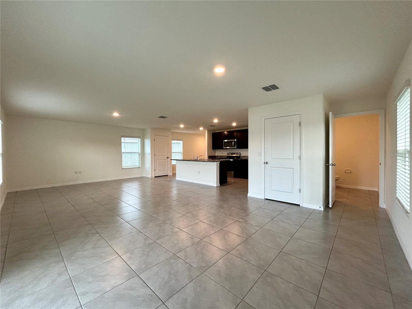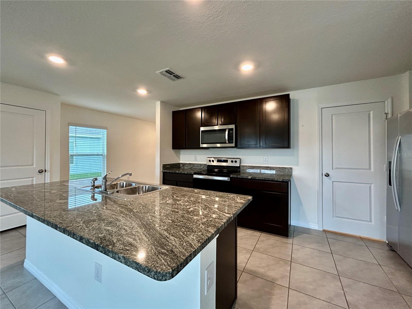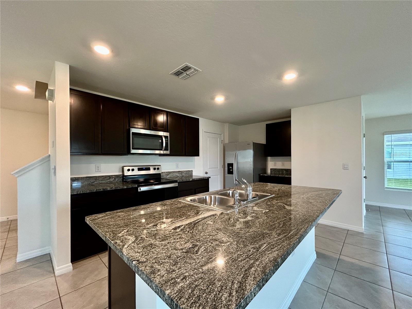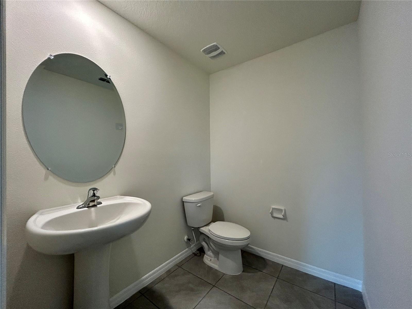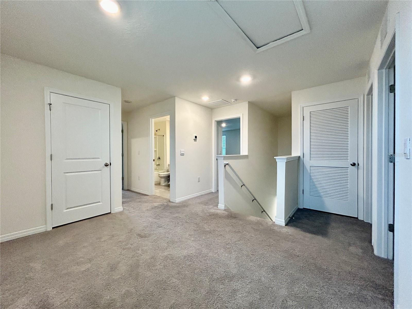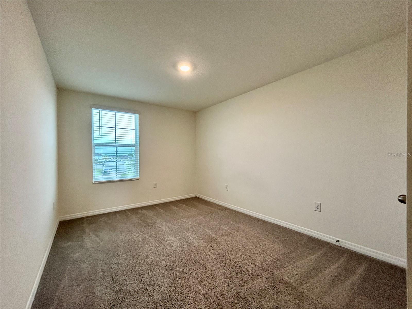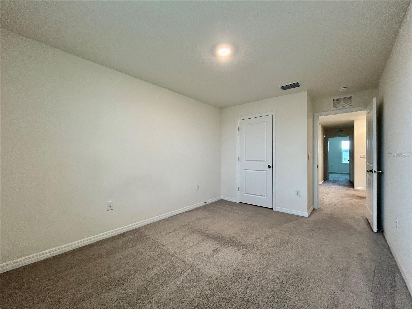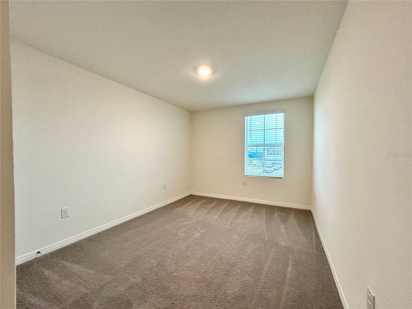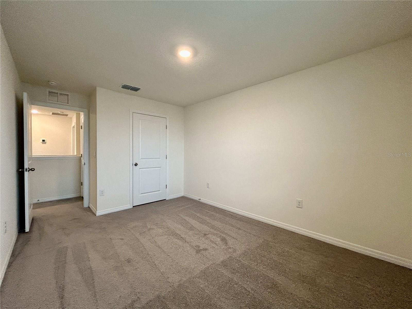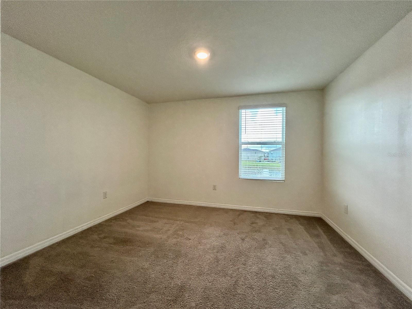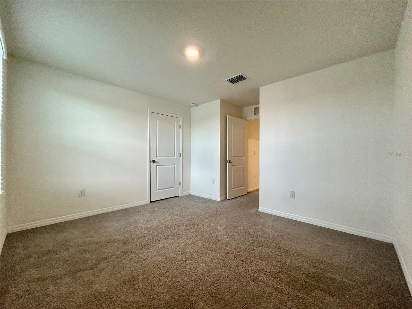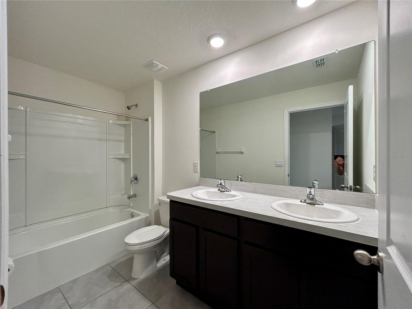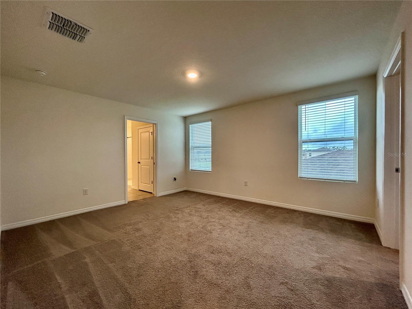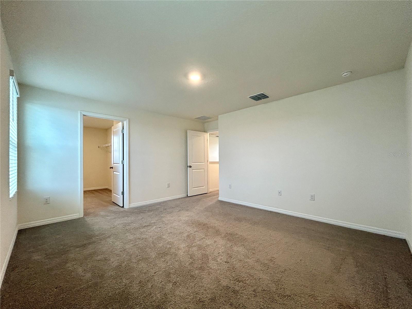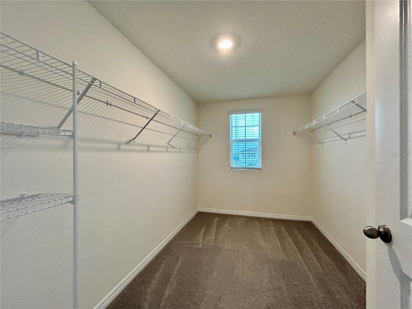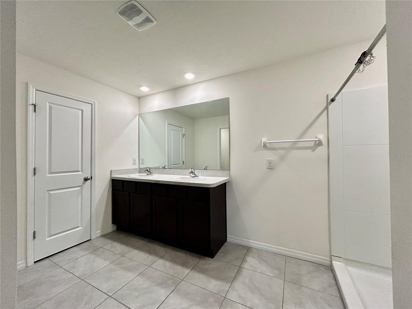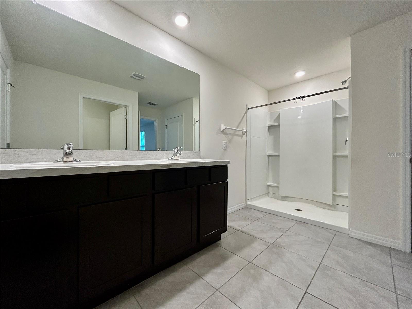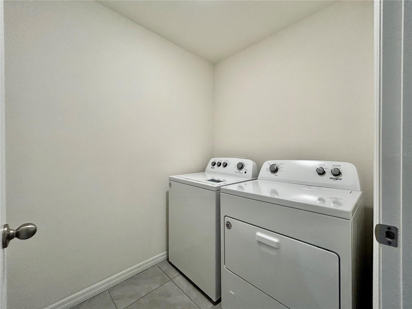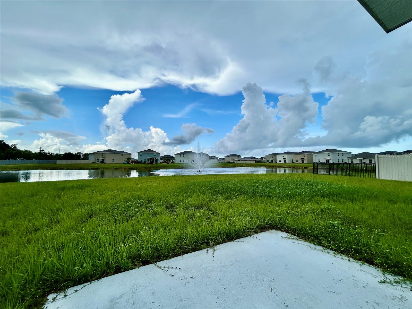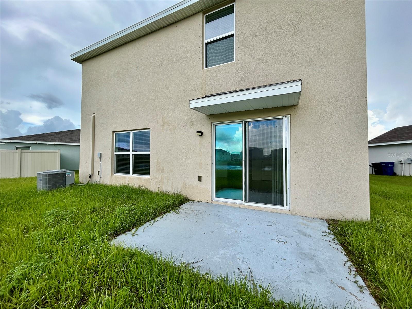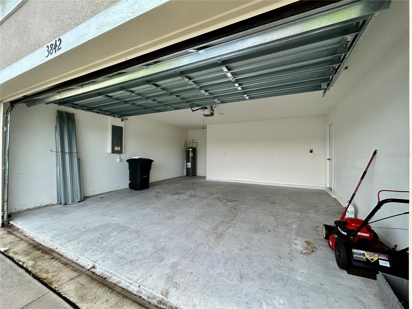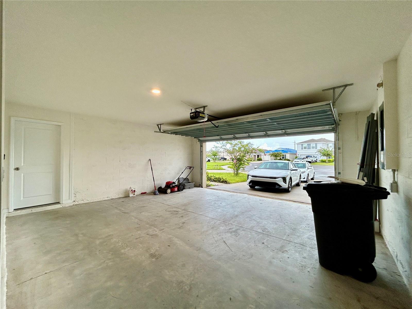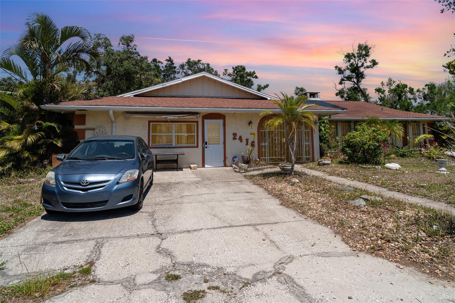3842 Calamity Terrace, BRADENTON, FL 34208
Property Photos
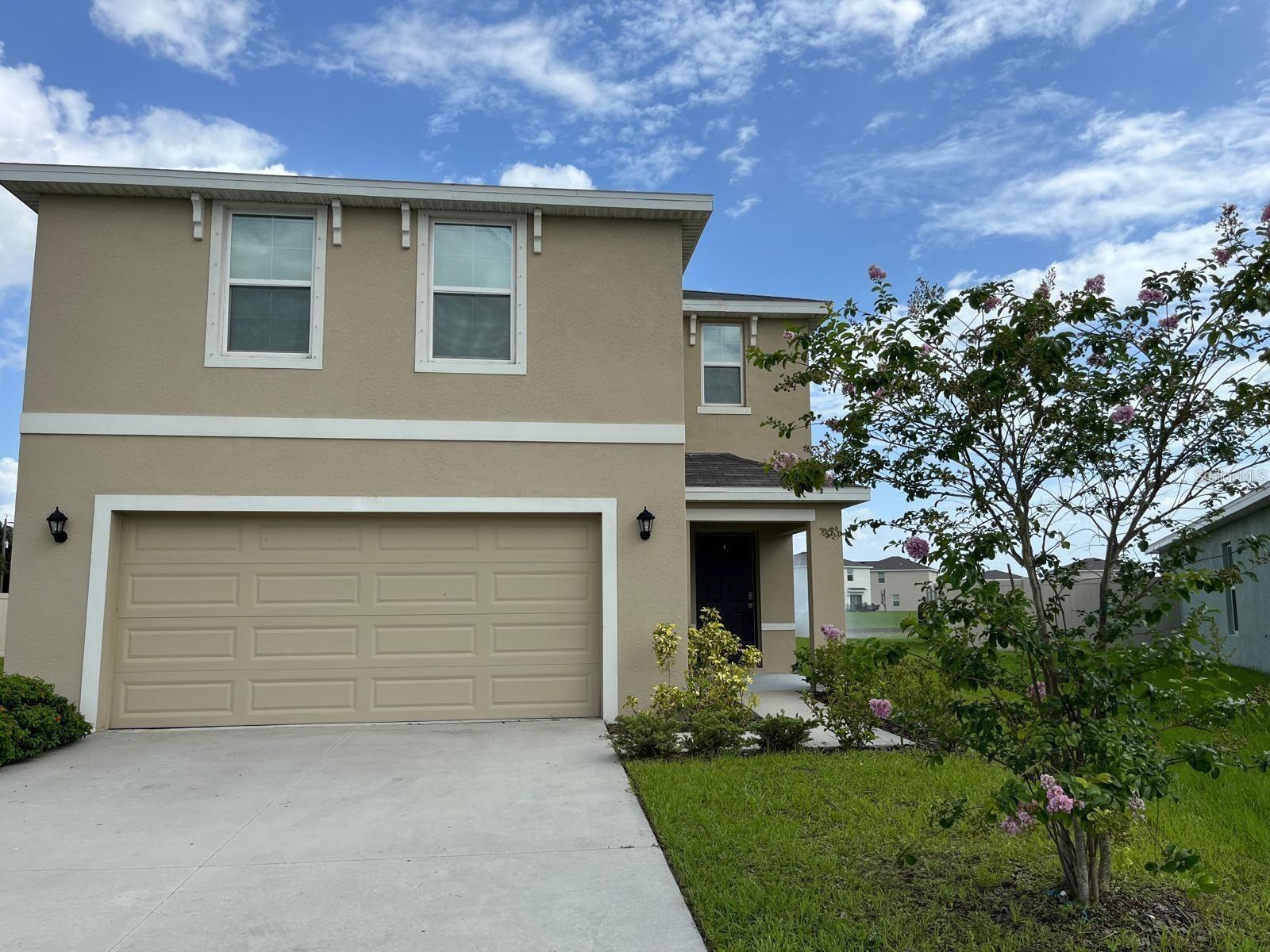
Would you like to sell your home before you purchase this one?
Priced at Only: $420,000
For more Information Call:
Address: 3842 Calamity Terrace, BRADENTON, FL 34208
Property Location and Similar Properties
- MLS#: TB8410108 ( Residential )
- Street Address: 3842 Calamity Terrace
- Viewed: 2
- Price: $420,000
- Price sqft: $186
- Waterfront: No
- Year Built: 2021
- Bldg sqft: 2260
- Bedrooms: 4
- Total Baths: 3
- Full Baths: 2
- 1/2 Baths: 1
- Garage / Parking Spaces: 2
- Days On Market: 2
- Additional Information
- Geolocation: 27.4758 / -82.5145
- County: MANATEE
- City: BRADENTON
- Zipcode: 34208
- Subdivision: Evergreen
- Elementary School: William H. Bashaw Elementary
- Middle School: Braden River Middle
- High School: Braden River High
- Provided by: EXP REALTY LLC
- Contact: Dontae Keenan
- 888-883-8509

- DMCA Notice
-
DescriptionWelcome to 3842 Calamity Terrace, a spacious and move in ready home located in the desirable Evergreen community. Built in 2021, this concrete block construction home offers 4 large bedrooms, 2.5 bathrooms, and over 2,200 square feet of living space. The open floor plan is ideal for both entertaining and everyday living, featuring granite countertops, brand new stainless steel appliances, and an indoor laundry room for added convenience. The home is also outfitted with smart home features such as temperature control and entertainment system with speakers throughout. The private backyard patio overlooks a serene lake with a fountain, and theres plenty of space to add a pool and screened enclosuremaking it perfect for creating your own backyard oasis. Situated on a premium cul de sac lot, this home also includes a two car garage, generous closet space, and access to a beautiful community pool with pavilion and grilling area. With a low monthly HOA of just $108, this property offers both value and lifestyle. The taxes shown in the listing will also be lower if you are a resident of the home.
Payment Calculator
- Principal & Interest -
- Property Tax $
- Home Insurance $
- HOA Fees $
- Monthly -
Features
Building and Construction
- Builder Model: Elston
- Builder Name: D.R.Horton
- Covered Spaces: 0.00
- Exterior Features: Sliding Doors
- Flooring: Carpet, Ceramic Tile
- Living Area: 2260.00
- Roof: Shingle
Property Information
- Property Condition: Completed
Land Information
- Lot Features: Cul-De-Sac, Sidewalk
School Information
- High School: Braden River High
- Middle School: Braden River Middle
- School Elementary: William H. Bashaw Elementary
Garage and Parking
- Garage Spaces: 2.00
- Open Parking Spaces: 0.00
Eco-Communities
- Water Source: Public
Utilities
- Carport Spaces: 0.00
- Cooling: Central Air
- Heating: Central, Electric
- Pets Allowed: Yes
- Sewer: Public Sewer
- Utilities: BB/HS Internet Available, Underground Utilities
Finance and Tax Information
- Home Owners Association Fee: 108.00
- Insurance Expense: 0.00
- Net Operating Income: 0.00
- Other Expense: 0.00
- Tax Year: 2024
Other Features
- Appliances: Dishwasher, Disposal, Dryer, Microwave, Range, Refrigerator, Washer
- Association Name: Jami Herter
- Country: US
- Interior Features: Eat-in Kitchen, High Ceilings, Living Room/Dining Room Combo, Open Floorplan, Stone Counters, Walk-In Closet(s)
- Legal Description: LOT 154, EVERGREEN PH I PI #14186.0465/9
- Levels: Two
- Area Major: 34208 - Bradenton/Braden River
- Occupant Type: Vacant
- Parcel Number: 1418604659
- View: Water
- Zoning Code: PD-R
Similar Properties
Nearby Subdivisions
Amberly
Amberly Ph I
Amberly Ph I Rep
Amberly Ph Ii
Azalea Terrace Rep
Beau Vue Estates
Belle Chase
Braden Castle Park
Braden River Lakes
Braden River Lakes Ph Iii
Braden River Lakes Ph Iv
Braden River Lakes Ph Va
Braden River Manor
Braden River Ranchettes
Brobergs
Brobergs Continued
C H Davis River Front Resubdiv
Castaway Cottages
Cortez Landings
Cottages At San Casciano
Cottages At San Lorenzo
Craig Sub
Elwood Park
Evergreen
Evergreen Ph I
Evergreen Ph Ii
Glacis Park
Glazier Gallup List
H T Glazier
Harbor Haven
Harbour Walk
Harbour Walk At The Inlets Riv
Harbour Walk At The Inlets, Ri
Harbour Walk Inlets Riverdale
Harbour Walk Riverdale Revised
Harbour Walk The Reserve
Harourwalk At The Inlets
Hidden Lagoon Ph Ii
Highland Ridge
Hill Park
Kingston Estates
Lychee Acres Sec One
Magnolia Manor River Sec
Magnolia Manor Unrec
Manatee Gardens Third Sec
Morgans 38
Oak Trace A Sub
Oconnell
Pinealtos Park
Pinecrest
Pleasant Ridge
River Haven
River Isles
River Point Of Manatee
River Run Estates
River Sound
River Sound Rev Por
Riverdale
Riverdale Resubdivided
Riverdale Rev
Riverdale Rev The Inlets
Riverdale Revised
Shades Of Magnolia Manor
South Braden Castle Camp
Sr 64 Executive Storage
Stone Creek
Sugar Ridge
Sunnyside
The Inlets Riverdale Rev
The Inlets At Riverdale Rev
The Inletsriverdale Rev
The Reserve At Harbour Walk
Tidewater Preserve
Tidewater Preserve 2
Tidewater Preserve 3
Tidewater Preserve 4
Tidewater Preserve 5
Tidewater Preserve Ph I
Tropical Shores
Villages Of Glen Creek
Villages Of Glen Creek Mc1
Villages Of Glen Creek Ph 1a
Villages Of Glen Creek Ph 1b
Wanners Elroad Park Sub
Ward Sub

- One Click Broker
- 800.557.8193
- Toll Free: 800.557.8193
- billing@brokeridxsites.com



