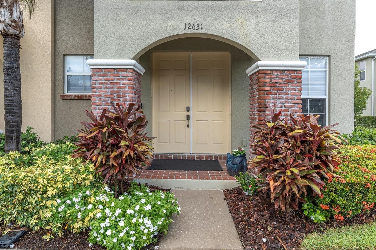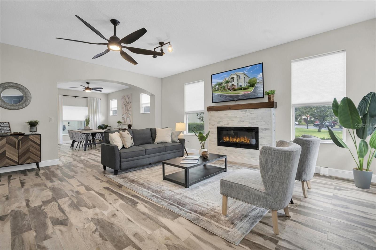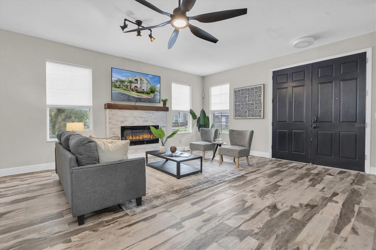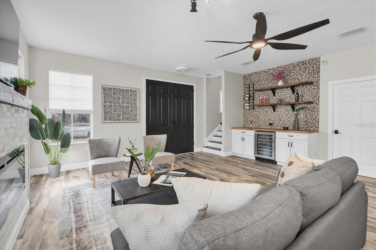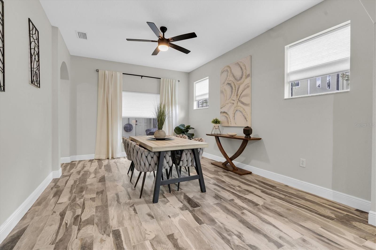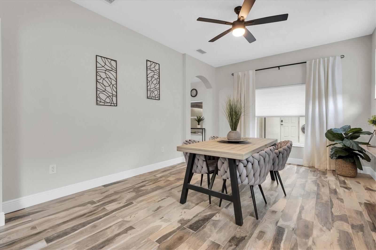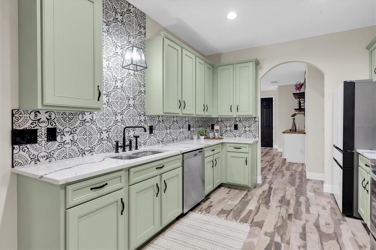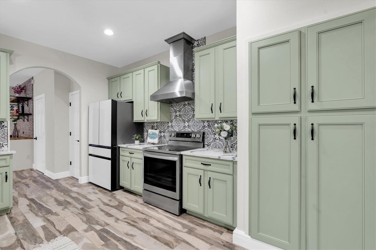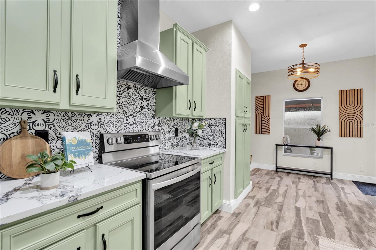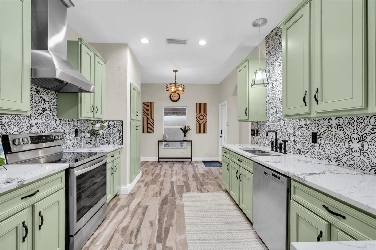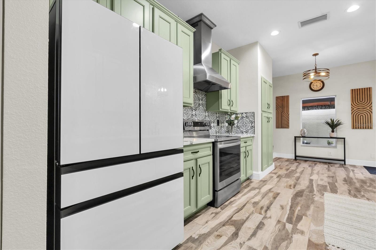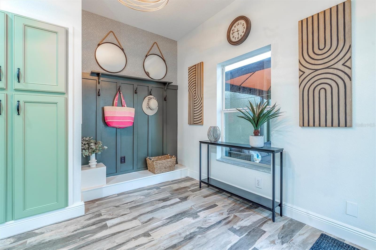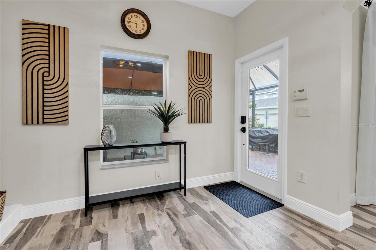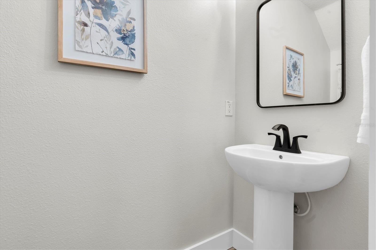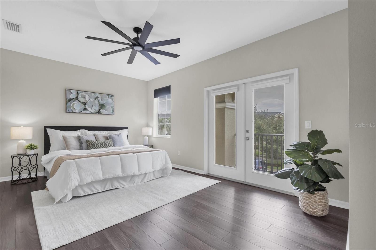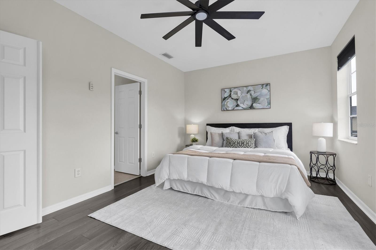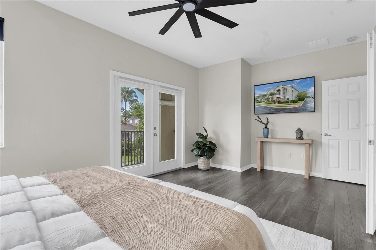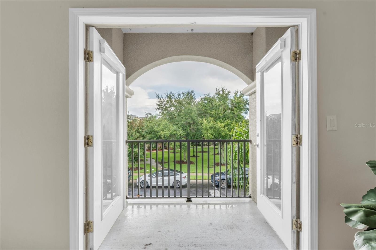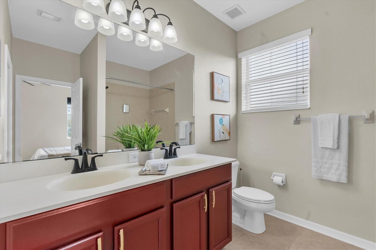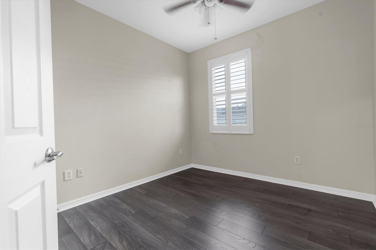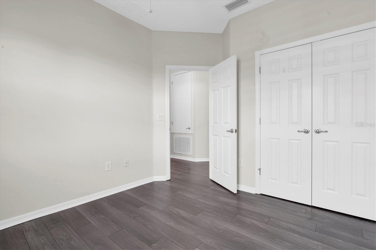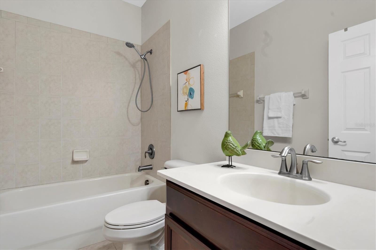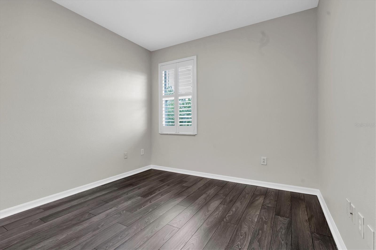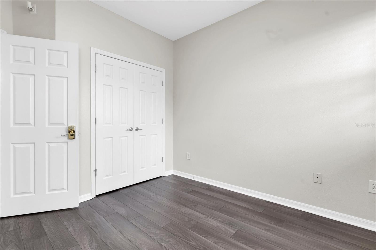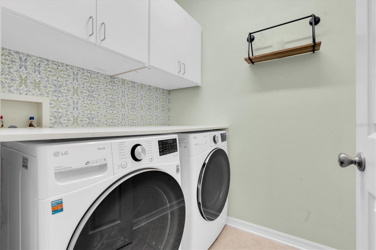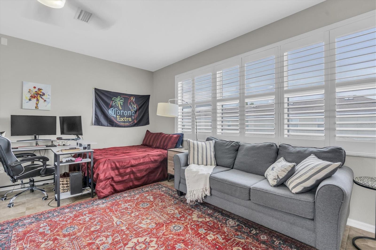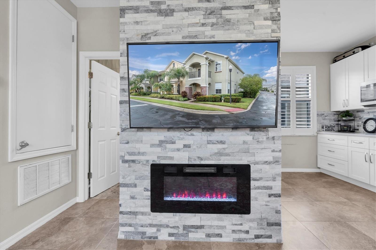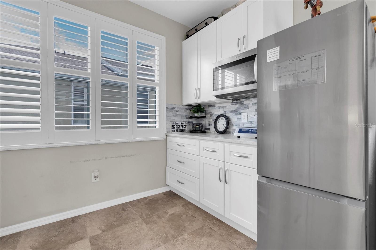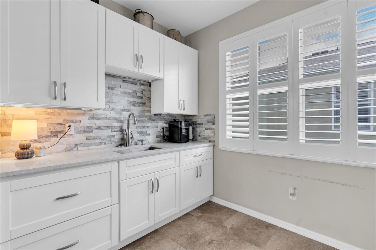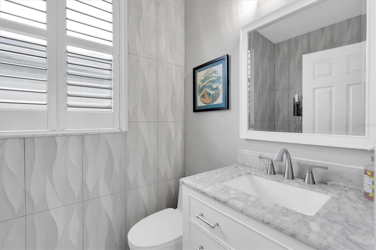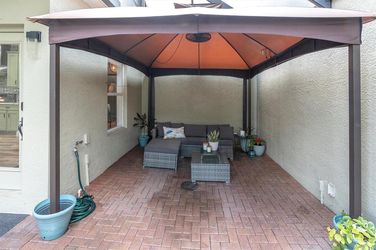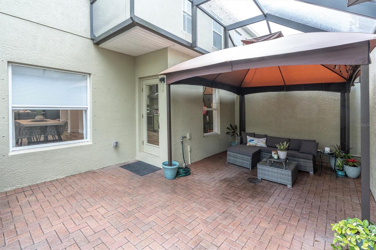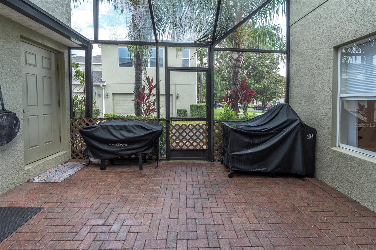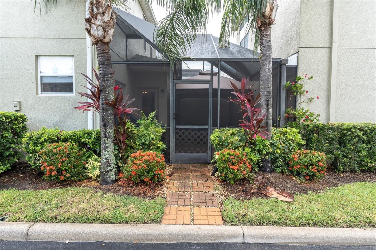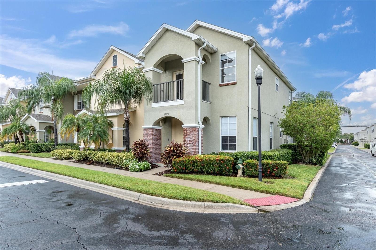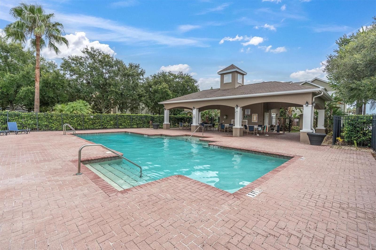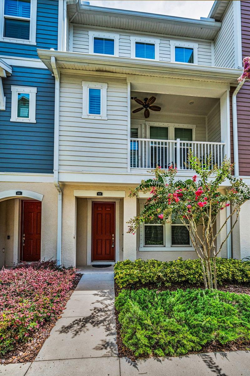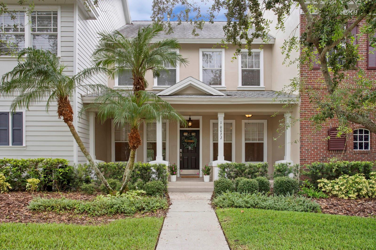12631 Weston Drive, TAMPA, FL 33626
Property Photos
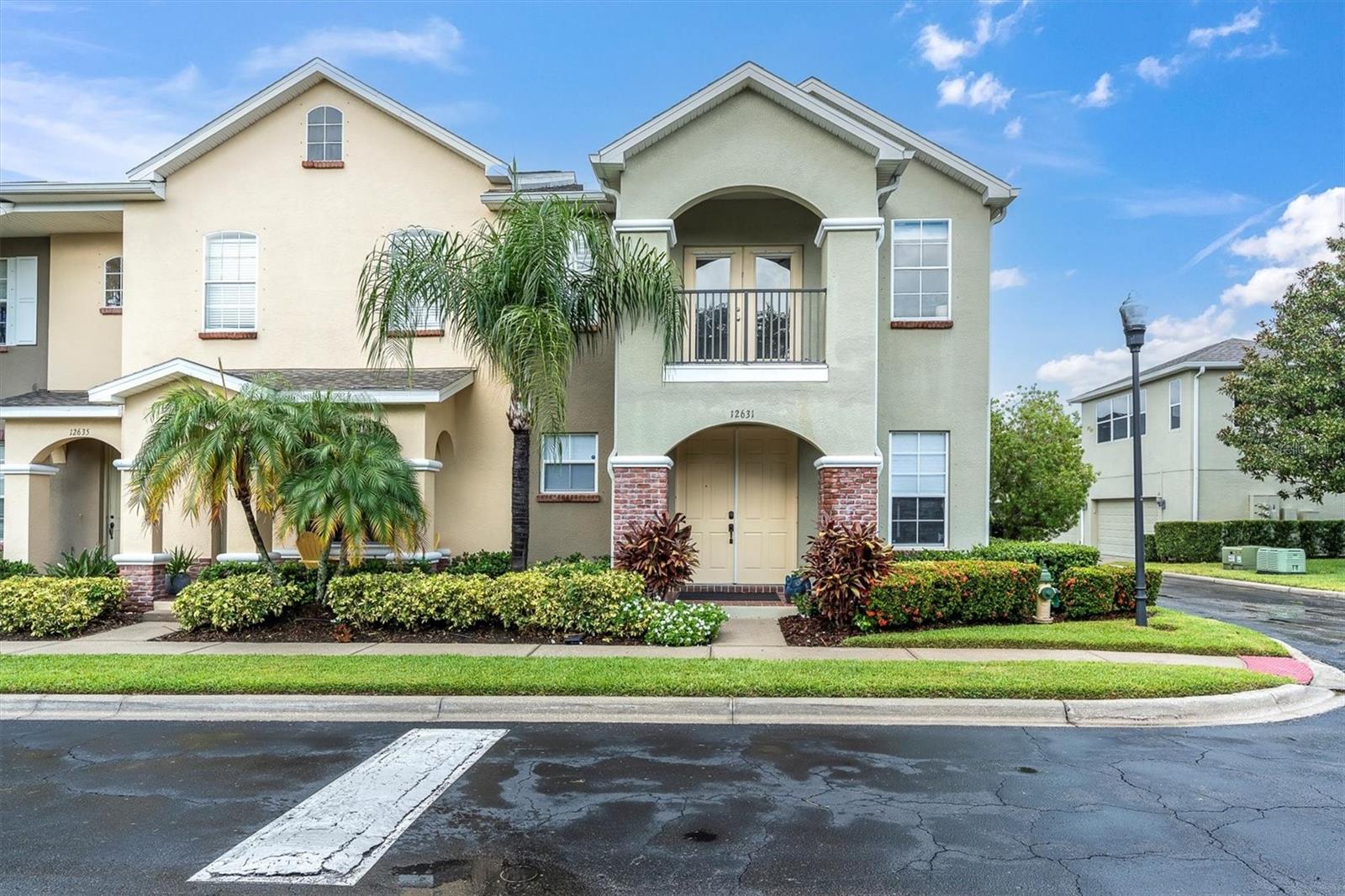
Would you like to sell your home before you purchase this one?
Priced at Only: $559,000
For more Information Call:
Address: 12631 Weston Drive, TAMPA, FL 33626
Property Location and Similar Properties
- MLS#: TB8410101 ( Residential )
- Street Address: 12631 Weston Drive
- Viewed: 2
- Price: $559,000
- Price sqft: $162
- Waterfront: No
- Year Built: 2007
- Bldg sqft: 3445
- Bedrooms: 4
- Total Baths: 4
- Full Baths: 3
- 1/2 Baths: 1
- Garage / Parking Spaces: 2
- Days On Market: 2
- Additional Information
- Geolocation: 28.0702 / -82.6349
- County: HILLSBOROUGH
- City: TAMPA
- Zipcode: 33626
- Subdivision: Hampton Lakes At Main Street
- Elementary School: Bryant HB
- Middle School: Farnell HB
- High School: Sickles HB
- Provided by: DALTON WADE INC
- Contact: Isel Agliata
- 888-668-8283

- DMCA Notice
-
DescriptionWelcome to 12631 Weston Drive, a beautifully updated 4 bedroom 3 and a half bath end unit townhome located in the heart of Westchase, one of Tampas most desirable communities. Offering 2,452 square feet of thoughtfully designed living space, this home enjoys a prime location directly across from a tranquil green space and the community pool, combining peaceful surroundings with stylish, convenient living. Inside the main home, you will find a fully renovated first floor with designer tile flooring, a cozy built in electric fireplace, and a custom dry bar with live edge shelving and wine racks, perfect for entertaining. The kitchen is a showstopper, featuring custom cabinetry, quartz countertops, and Samsung Bespoke appliances including a modern range, hood, refrigerator, and dishwasher. Upstairs in the main house are three bedrooms, each equipped with Closets by Design systems. The spacious primary bedroom features an ensuite bathroom and its own private balcony, offering a peaceful retreat where you can enjoy the outdoors and unwind in privacy. The laundry room is also located upstairs for added convenience and includes a newer washer and dryer. Additional upgrades include a tankless water heater for the main home and a second newer water heater dedicated to the studio apartment, ensuring comfort and efficiency throughout. One of the homes most valuable features is the detached fourth bedroom, a spacious studio apartment above the two car garage with its own private entrance. This bright and airy unit includes large windows, a kitchenette with a microwave and refrigerator, a full bathroom, and a built in electric fireplace. It is ideal for guests, in laws, a private office, or as an income producing rental currently generating over one thousand dollars per month. The two car garage offers overhead storage and an optional PRx gym system with cables and free weights. Outside, enjoy a private courtyard that is perfect for relaxing or entertaining. Hurricane shutters are also included, providing peace of mind and potential insurance savings. Zoned for top rated schools Mary Bryant Elementary and Farnell Middle, this home delivers on lifestyle, flexibility, and location. Easy access to the Veterans Expressway makes commuting to Tampa International Airport, downtown Tampa, or the Gulf beaches incredibly convenient. Do not miss your opportunity to own one of Westchases most versatile and stylish homes. Schedule your private showing today.
Payment Calculator
- Principal & Interest -
- Property Tax $
- Home Insurance $
- HOA Fees $
- Monthly -
Features
Building and Construction
- Covered Spaces: 0.00
- Exterior Features: Balcony, French Doors, Hurricane Shutters, Lighting, Sidewalk
- Flooring: Ceramic Tile, Hardwood
- Living Area: 2452.00
- Roof: Shingle
Land Information
- Lot Features: Corner Lot, Landscaped
School Information
- High School: Sickles-HB
- Middle School: Farnell-HB
- School Elementary: Bryant-HB
Garage and Parking
- Garage Spaces: 2.00
- Open Parking Spaces: 0.00
- Parking Features: Alley Access, Garage Door Opener, Garage Faces Rear
Eco-Communities
- Water Source: Public
Utilities
- Carport Spaces: 0.00
- Cooling: Central Air
- Heating: Central
- Pets Allowed: Yes
- Sewer: Public Sewer
- Utilities: Public
Amenities
- Association Amenities: Pool
Finance and Tax Information
- Home Owners Association Fee Includes: Pool, Maintenance Structure, Maintenance Grounds, Sewer, Trash, Water
- Home Owners Association Fee: 380.00
- Insurance Expense: 0.00
- Net Operating Income: 0.00
- Other Expense: 0.00
- Tax Year: 2024
Other Features
- Appliances: Bar Fridge, Dryer, Electric Water Heater, Microwave, Range, Range Hood, Refrigerator, Tankless Water Heater, Washer, Water Filtration System, Wine Refrigerator
- Association Name: Leland Management - Lisa Dixon
- Association Phone: 727-451-7903
- Country: US
- Interior Features: Built-in Features, Ceiling Fans(s), Dry Bar, Eat-in Kitchen, Open Floorplan, PrimaryBedroom Upstairs, Walk-In Closet(s), Window Treatments
- Legal Description: HAMPTON LAKES AT MAIN STREET LOT 7 BLOCK 16
- Levels: Two
- Area Major: 33626 - Tampa/Northdale/Westchase
- Occupant Type: Vacant
- Parcel Number: U-06-28-17-86R-000016-00007.0
- Style: Contemporary
- View: Pool
- Zoning Code: PD
Similar Properties
Nearby Subdivisions
Arlington Park Condo
Berkeley Square
Casa Blanca
Hampton Lakes At Main Street
Highland Park Ph 1
Highland Park Ph 2a2
Lake Chase Condo
Provence Townhomes At Watercha
Provence Twnhms At Waterch
South Hampton
West Lake
West Lake Townhomes
West Lake Twnhms Ph 1
West Lake Twnhms Ph 2
Westchase Sec 323 Rev
Westchase Sec 326 Pt
Westchase Sec 326 Tract D-3 Pa
Westchase Sec 326 Tract D3 Par
Westwind Place A Condo
Windsor Place At Citrus Park P
Worthington At West Park Villa

- One Click Broker
- 800.557.8193
- Toll Free: 800.557.8193
- billing@brokeridxsites.com



