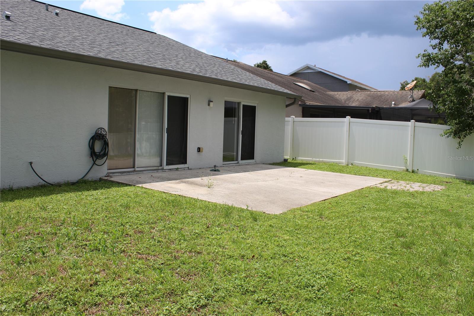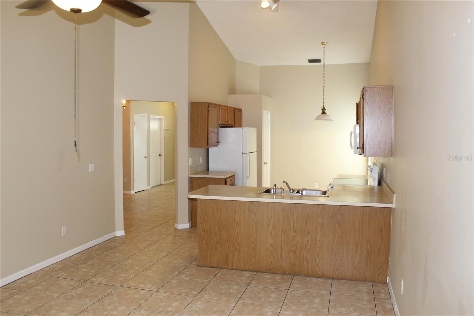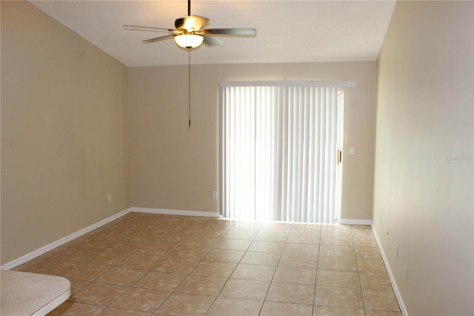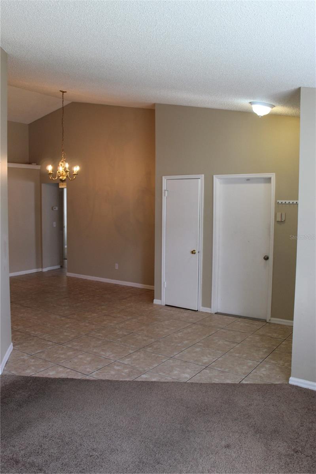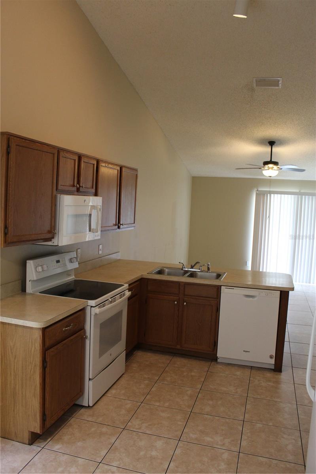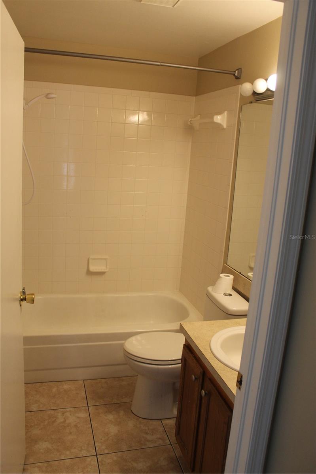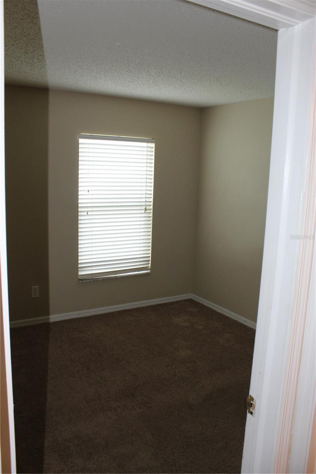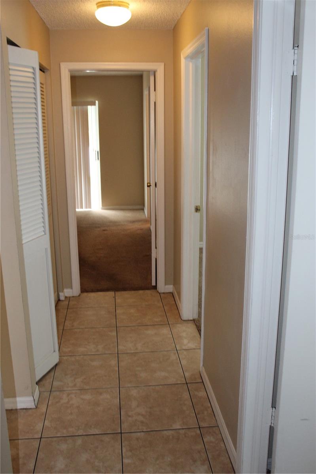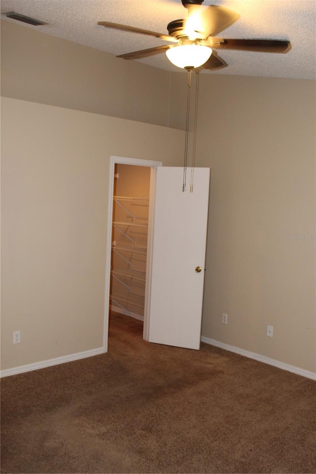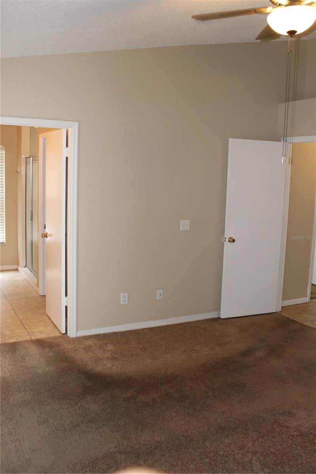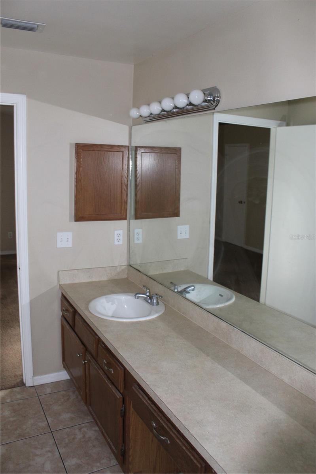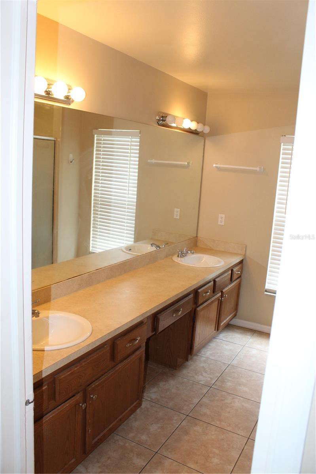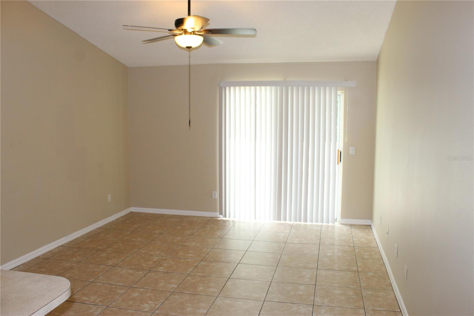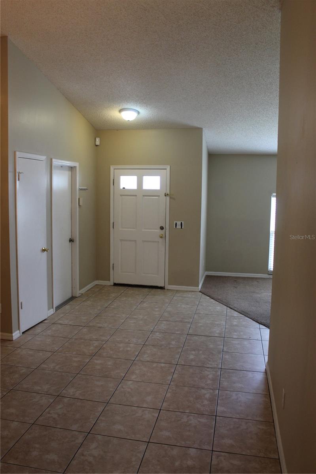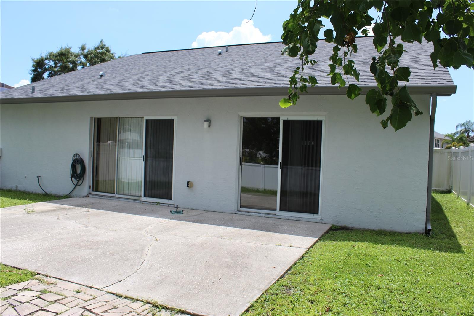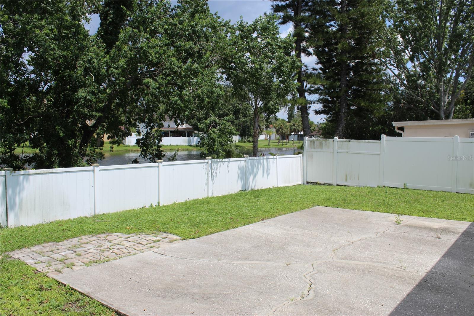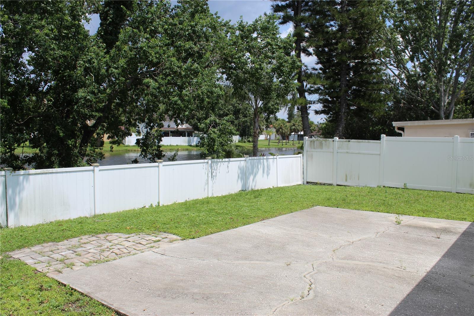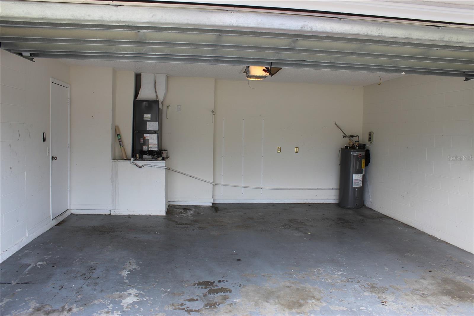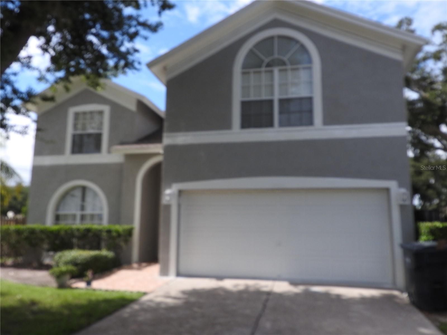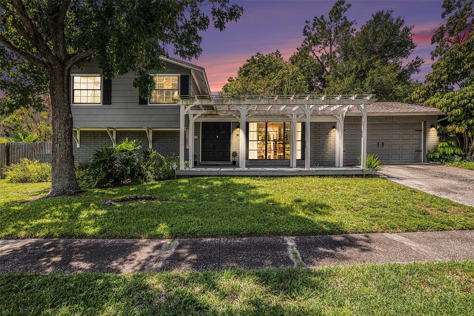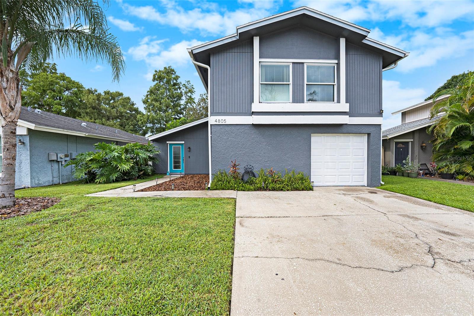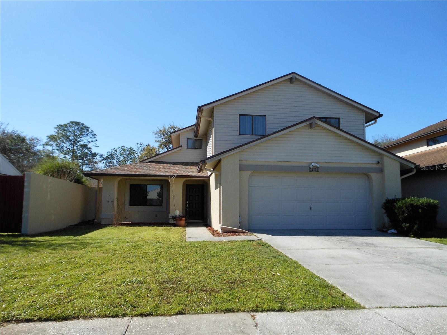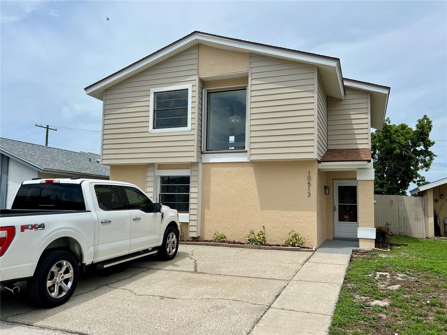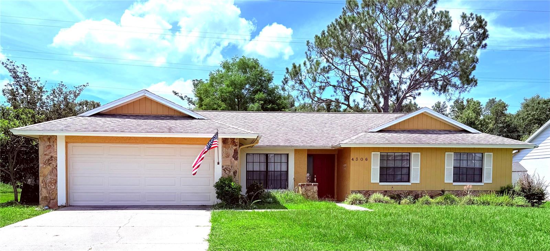10131 Cedar Dune Drive, TAMPA, FL 33624
Property Photos
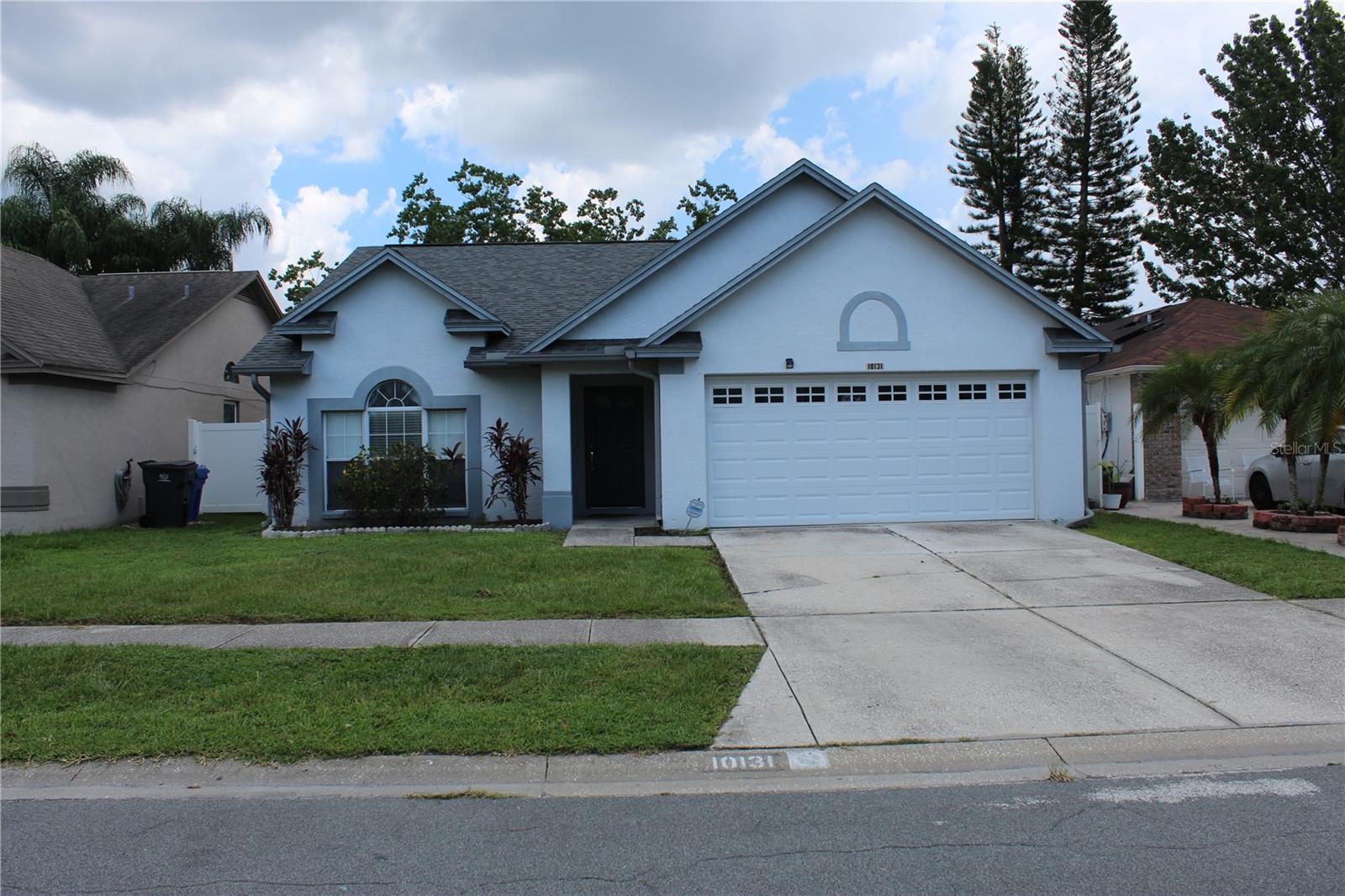
Would you like to sell your home before you purchase this one?
Priced at Only: $415,000
For more Information Call:
Address: 10131 Cedar Dune Drive, TAMPA, FL 33624
Property Location and Similar Properties
- MLS#: TB8410066 ( Residential )
- Street Address: 10131 Cedar Dune Drive
- Viewed: 9
- Price: $415,000
- Price sqft: $256
- Waterfront: No
- Year Built: 1991
- Bldg sqft: 1618
- Bedrooms: 3
- Total Baths: 2
- Full Baths: 2
- Garage / Parking Spaces: 2
- Days On Market: 44
- Additional Information
- Geolocation: 28.0437 / -82.5312
- County: HILLSBOROUGH
- City: TAMPA
- Zipcode: 33624
- Subdivision: Wildewood Village Sub
- Elementary School: Cannella HB
- Middle School: Pierce HB
- High School: Leto HB
- Provided by: KIRSCHNER REALTY SERVICES
- Contact: Karen Kirschner Fonte
- 813-908-8808

- DMCA Notice
-
DescriptionBeautiful "single story" home located in desired wildewood village. Located on pond in a quaint hidden neighborhood in the heart of carrolwood. Three bedrooms and two full baths, primary bedroom is oversized with walk in closets and bathroom with his and her sinks. Kitchen offers eat in space and breakfast bar with a great room combo. All appliances, and inside laundry room. This home offers a fenced back yard, double car garage and is ready for immediate move in.
Payment Calculator
- Principal & Interest -
- Property Tax $
- Home Insurance $
- HOA Fees $
- Monthly -
Features
Building and Construction
- Covered Spaces: 0.00
- Exterior Features: Sidewalk, Sliding Doors
- Flooring: Carpet, Ceramic Tile
- Living Area: 1618.00
- Roof: Shingle
Property Information
- Property Condition: Completed
School Information
- High School: Leto-HB
- Middle School: Pierce-HB
- School Elementary: Cannella-HB
Garage and Parking
- Garage Spaces: 2.00
- Open Parking Spaces: 0.00
Eco-Communities
- Water Source: Public
Utilities
- Carport Spaces: 0.00
- Cooling: Central Air
- Heating: Central, Electric
- Pets Allowed: Cats OK, Dogs OK
- Sewer: Public Sewer
- Utilities: Cable Available, Electricity Connected, Public, Sewer Connected
Finance and Tax Information
- Home Owners Association Fee: 260.00
- Insurance Expense: 0.00
- Net Operating Income: 0.00
- Other Expense: 0.00
- Tax Year: 2024
Other Features
- Appliances: Dishwasher, Disposal, Microwave, Range, Refrigerator
- Association Name: PMI TAMPA
- Association Phone: 813-319-5496
- Country: US
- Furnished: Unfurnished
- Interior Features: Ceiling Fans(s), Eat-in Kitchen, Kitchen/Family Room Combo, Thermostat, Walk-In Closet(s), Window Treatments
- Legal Description: WILDEWOOD VILLAGE SUBDIVISION UNIT I LOT 24 BLOCK 1
- Levels: One
- Area Major: 33624 - Tampa / Northdale
- Occupant Type: Vacant
- Parcel Number: U-17-28-18-13C-000001-00024.0
- Style: Ranch
- Zoning Code: PD
Similar Properties
Nearby Subdivisions
Andover Ph I
Beacon Meadows
Beacon Meadows Unit Iii A
Bellefield Village Amd
Brookgreen Village Ii Sub
Carrollwood Crossing
Carrollwood Spgs
Carrollwood Sprgs Cluster Hms
Carrollwood Village
Carrollwood Village Ph Two
Carrollwood Village Phase Iii
Casey Cove Estates
Country Aire Ph Three
Country Club Village At Carrol
Country Place
Country Place Unit Iv B
Country Place West
Country Place West Unit Iv
Country Run
Country Run Unit 1
Cypress Hollow
Cypress Meadows Sub
Fairway Village
Grove Point Village
Hampton Park
Longboat Landing
Lowell Village
North End Terrace
Northdale Golf Clb Sec D Un 1
Northdale Sec A
Northdale Sec B
Northdale Sec E
Northdale Sec E Unit I
Northdale Sec F
Northdale Sec G
Northdale Sec H
Northdale Sec I
Northdale Sec J
Northdale Sec K
Northdale Sec R
Not In Hernando
Not On List
Paddock Trail
Parkwood Village
Pine Hollow
Reserve At Lake Leclare
Rosemount Village
Rosemount Village Unit Iii
Springwood Village
Stonehedge
Village Ix Of Carrollwood Vill
Village Vi Of Carrollwood Vill
Village Wood
Village Xiii
Village Xiv Of Carrollwood Vil
Wildewood Village Sub
Wingate Village
Woodacre Estates Of Northdale

- One Click Broker
- 800.557.8193
- Toll Free: 800.557.8193
- billing@brokeridxsites.com



