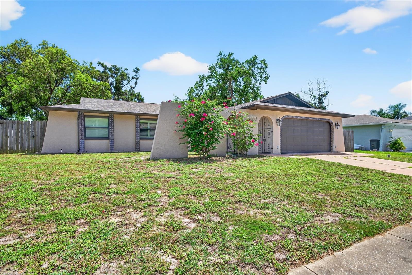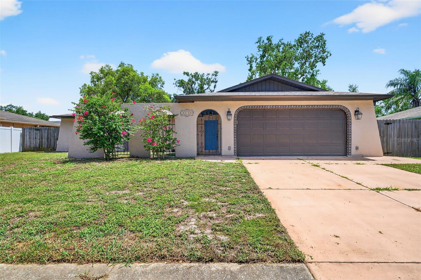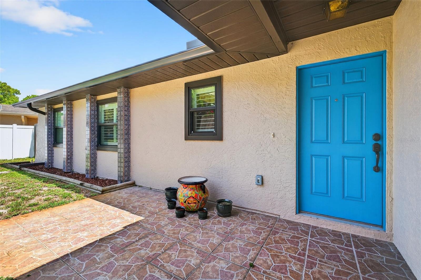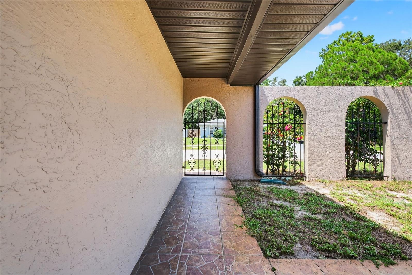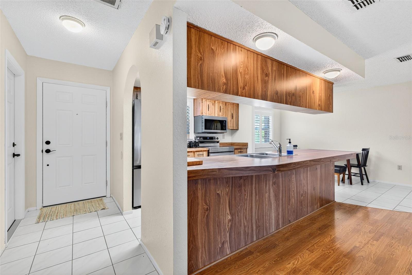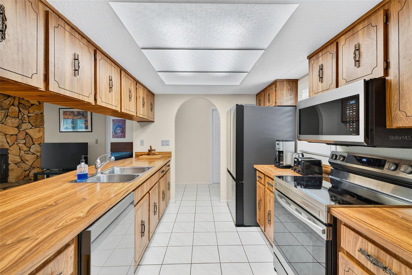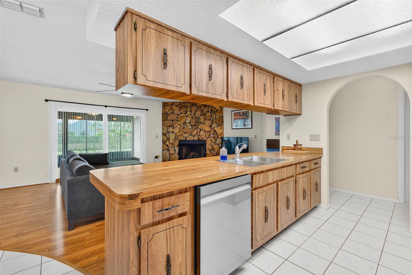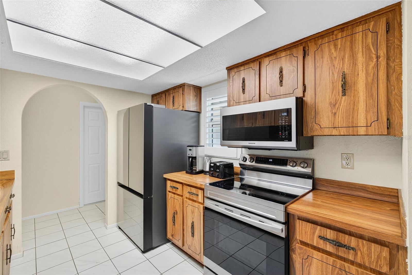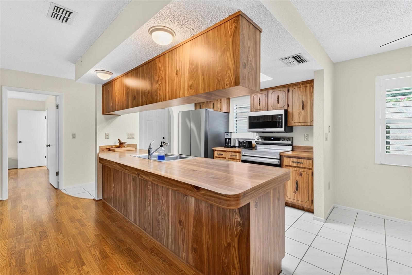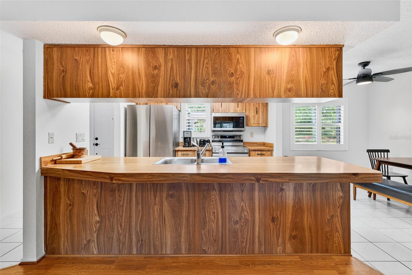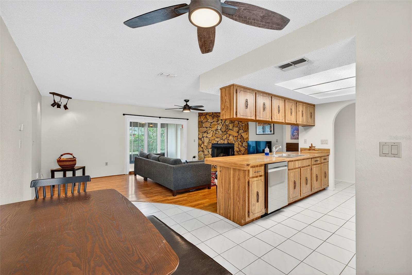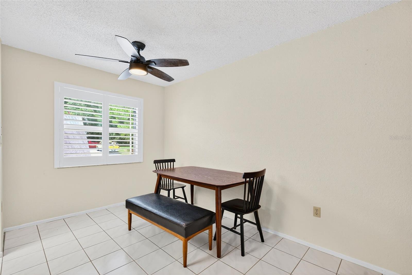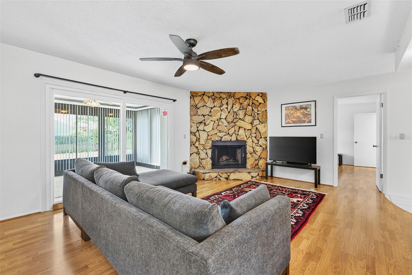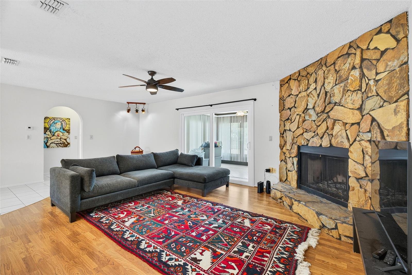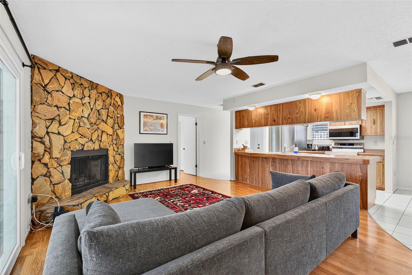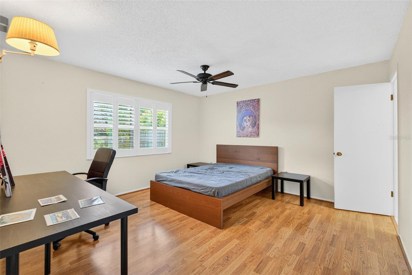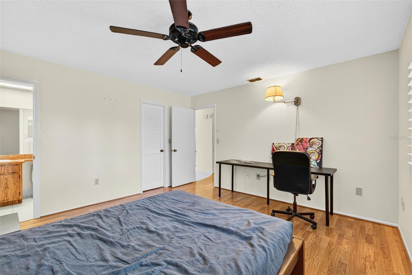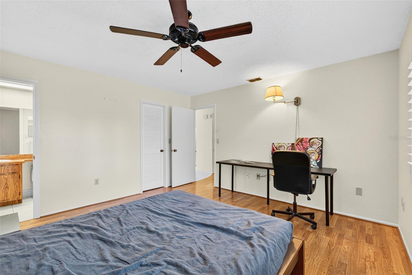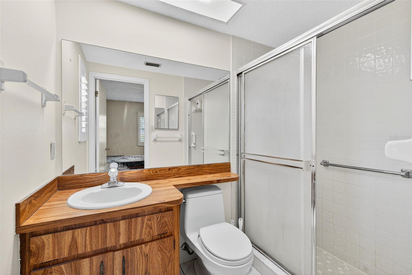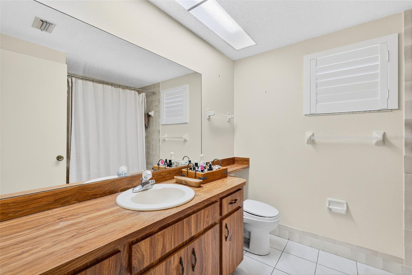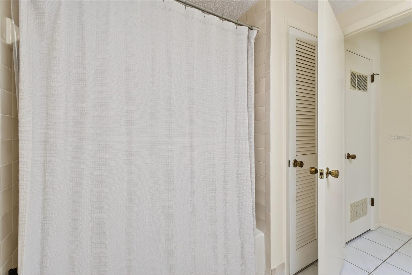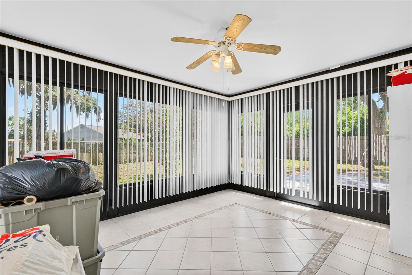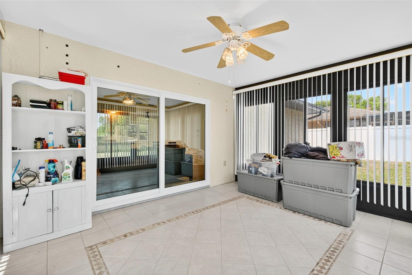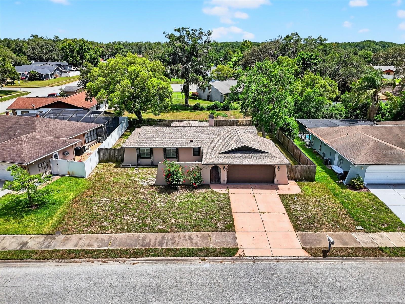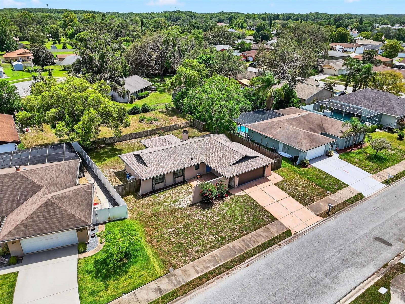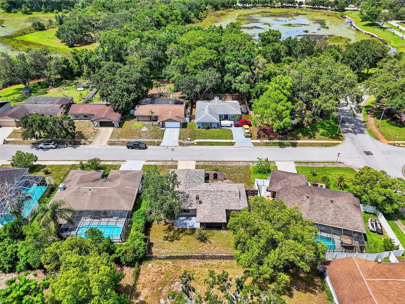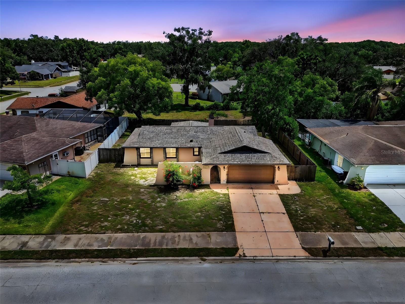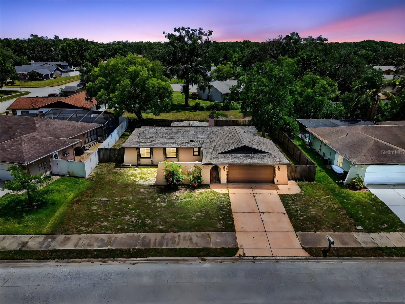12720 Pecan Tree Drive, HUDSON, FL 34669
Property Photos
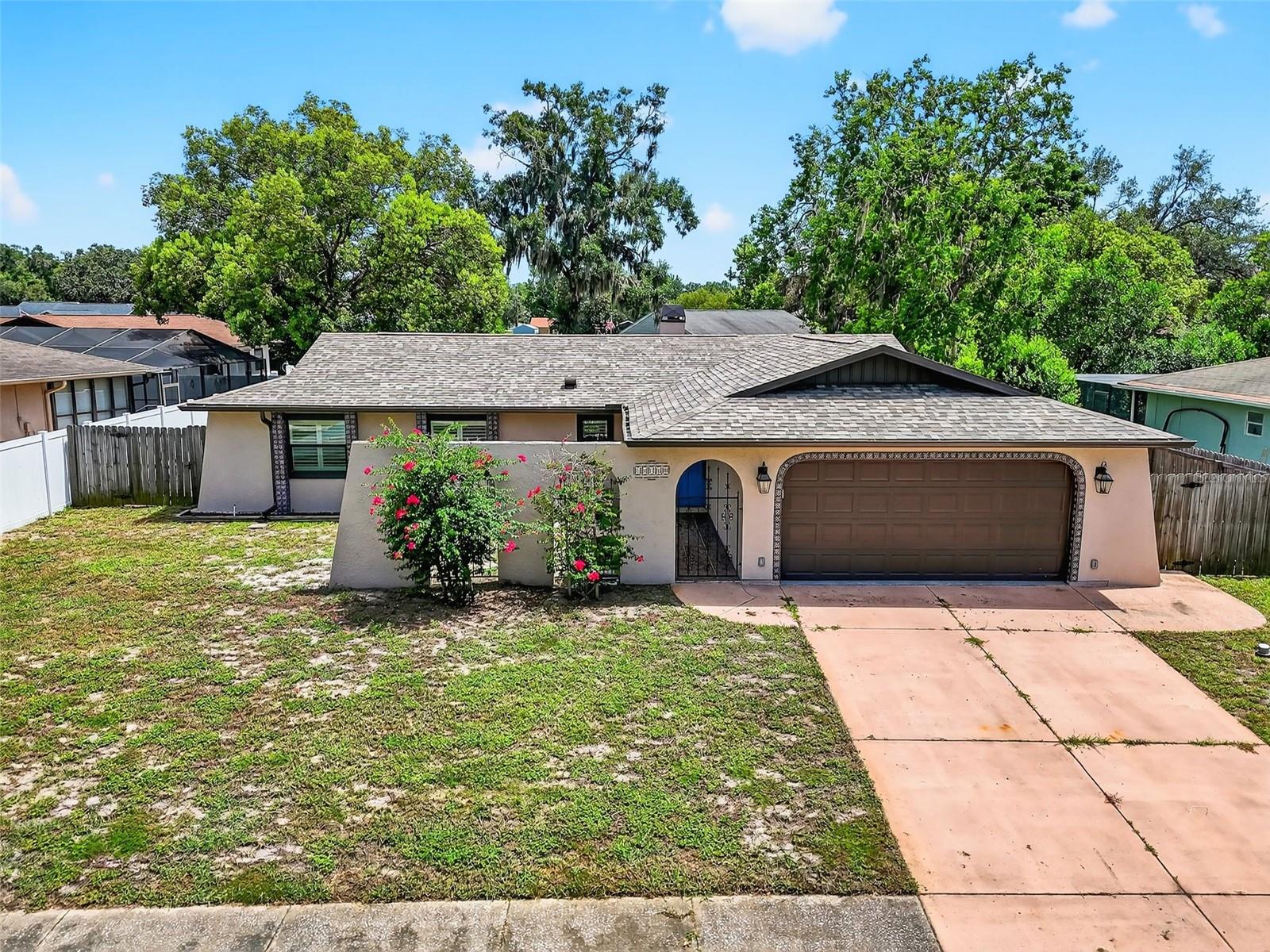
Would you like to sell your home before you purchase this one?
Priced at Only: $259,900
For more Information Call:
Address: 12720 Pecan Tree Drive, HUDSON, FL 34669
Property Location and Similar Properties
- MLS#: TB8409900 ( Residential )
- Street Address: 12720 Pecan Tree Drive
- Viewed: 2
- Price: $259,900
- Price sqft: $145
- Waterfront: No
- Year Built: 1983
- Bldg sqft: 1794
- Bedrooms: 2
- Total Baths: 2
- Full Baths: 2
- Days On Market: 2
- Additional Information
- Geolocation: 28.3457 / -82.6046
- County: PASCO
- City: HUDSON
- Zipcode: 34669
- Subdivision: Shadow Lakes

- DMCA Notice
-
DescriptionThis beautifully maintained home has had all the big ticket items taken care of for you in recent yearsoffering peace of mind and energy efficiency. Enjoy a new roof, hurricane impact windows, sliding glass doors, garage door, and front entry door. A new electrical panel with surge protection, new water heater, updated A/C system, and added attic insulation ensure comfort year round and help keep your electric bills lowespecially during Florida's hot summer months. Step inside to a thoughtfully designed split bedroom floor plan, providing privacy for all. The open concept living area seamlessly connects the kitchen, dining, and family roomsperfect for entertaining or relaxing. The kitchen boasts ample cabinet space and brand new stainless steel appliances. Cozy up in the spacious family room, featuring a charming wood burning fireplace and access to the enclosed lanai through sliding doors. The owners suite offers a walk in closet and private en suite bath, while the enclosed lanaicomplete with glass sliding windowscreates a versatile all season space. Outside, the fully fenced backyard offers a safe and private retreat for pets, kids, or weekend barbecues. Tucked away in a peaceful neighborhood, youll feel a world away from the hustle and bustleyet still be just minutes from US 19, the Veterans Expressway, top rated restaurants, shopping, and one of the area's best golf courses.
Payment Calculator
- Principal & Interest -
- Property Tax $
- Home Insurance $
- HOA Fees $
- Monthly -
Features
Building and Construction
- Covered Spaces: 0.00
- Exterior Features: Sprinkler Metered
- Fencing: Chain Link
- Flooring: Ceramic Tile, Laminate
- Living Area: 1082.00
- Roof: Shingle
Property Information
- Property Condition: Completed
Land Information
- Lot Features: In County, Paved
Garage and Parking
- Garage Spaces: 2.00
- Open Parking Spaces: 0.00
- Parking Features: Garage Door Opener
Eco-Communities
- Water Source: Public
Utilities
- Carport Spaces: 0.00
- Cooling: Central Air
- Heating: Central, Electric
- Pets Allowed: Yes
- Sewer: Public Sewer
- Utilities: Cable Connected, Electricity Connected, Sewer Connected, Sprinkler Meter, Water Connected
Finance and Tax Information
- Home Owners Association Fee: 59.00
- Insurance Expense: 0.00
- Net Operating Income: 0.00
- Other Expense: 0.00
- Tax Year: 2024
Other Features
- Appliances: Dishwasher, Disposal, Dryer, Electric Water Heater, Microwave, Range, Refrigerator, Washer
- Association Name: Robert Wylie
- Association Phone: 954-608-2999
- Country: US
- Furnished: Unfurnished
- Interior Features: Cathedral Ceiling(s), Ceiling Fans(s), Eat-in Kitchen, Kitchen/Family Room Combo, Open Floorplan, Split Bedroom, Vaulted Ceiling(s), Walk-In Closet(s), Window Treatments
- Legal Description: SHADOW LAKES PB 19 PGS 26-27 LOT 92
- Levels: One
- Area Major: 34669 - Hudson/Port Richey
- Occupant Type: Owner
- Parcel Number: 17-25-04-005C-00000-0920
- Possession: Close Of Escrow
- Zoning Code: PUD

- One Click Broker
- 800.557.8193
- Toll Free: 800.557.8193
- billing@brokeridxsites.com



