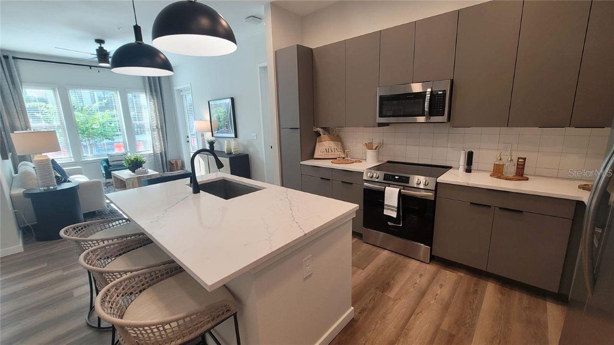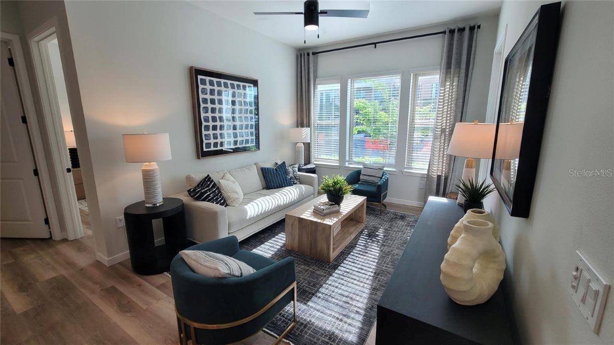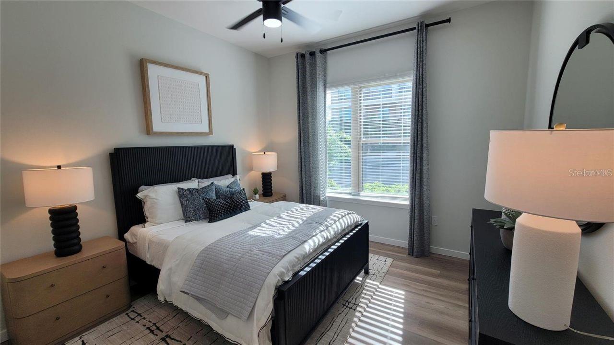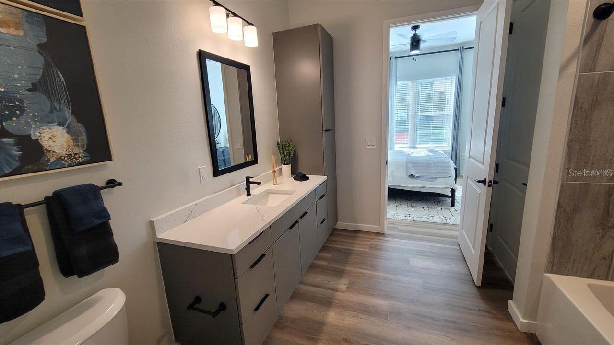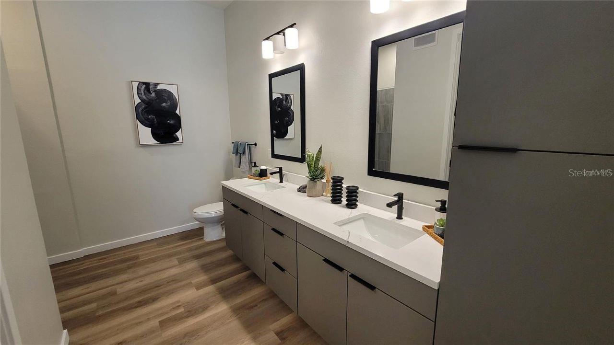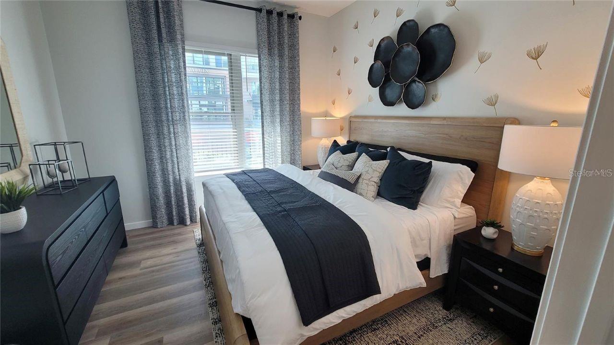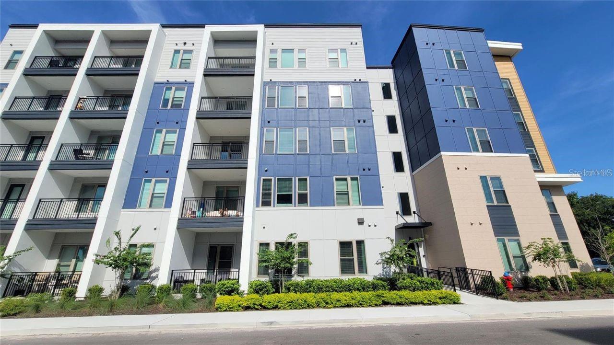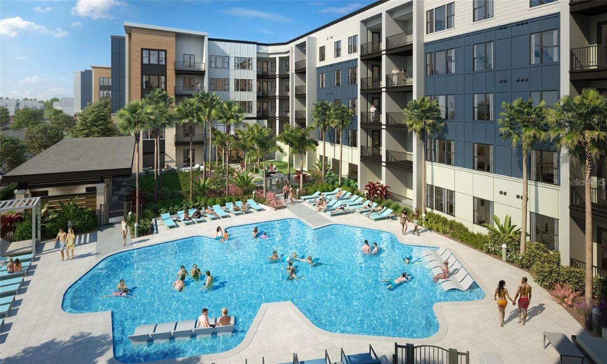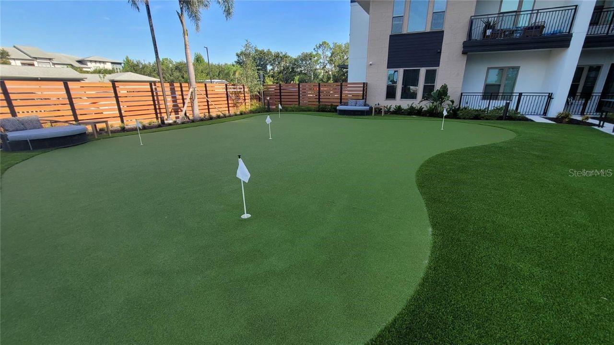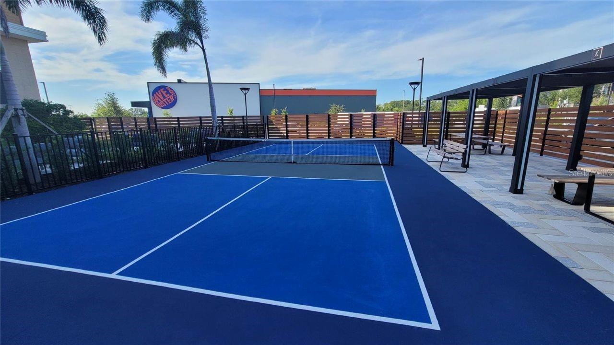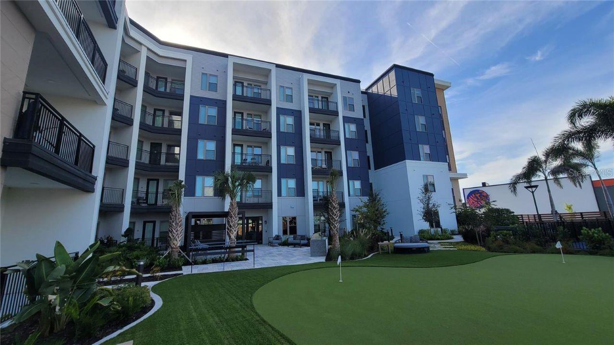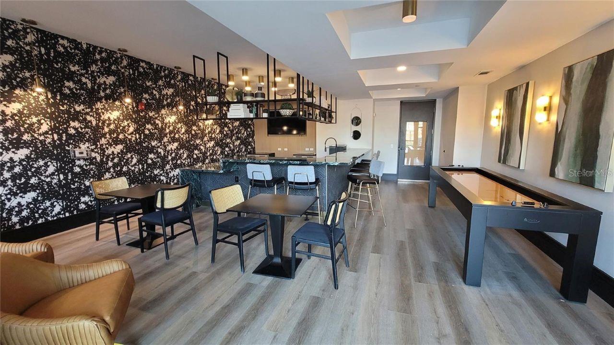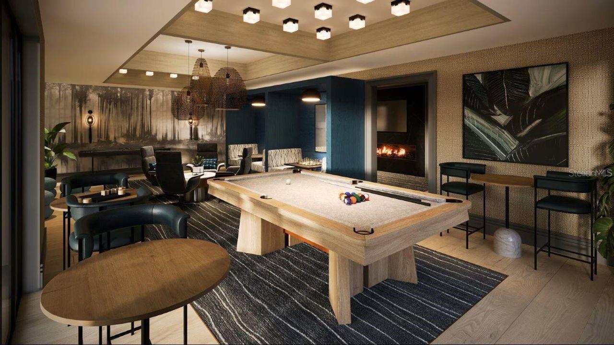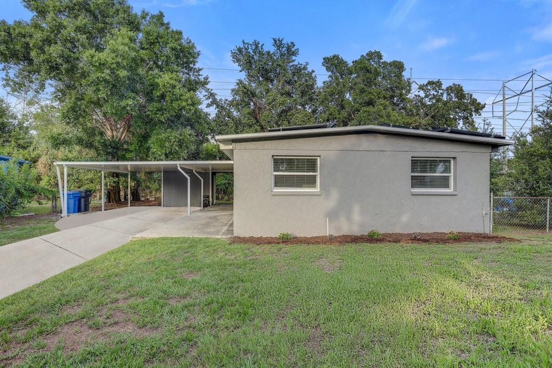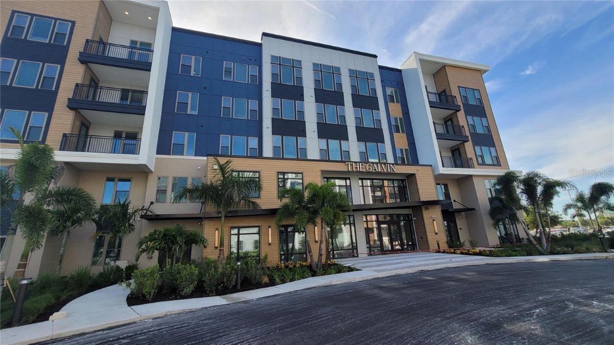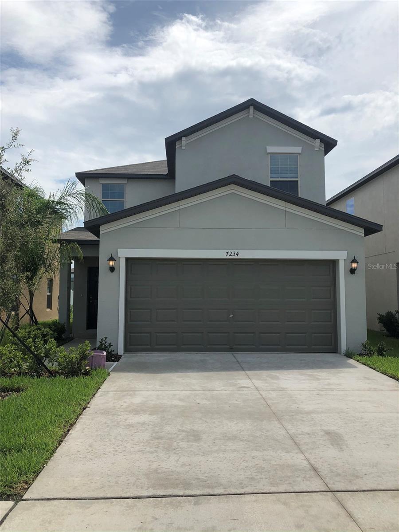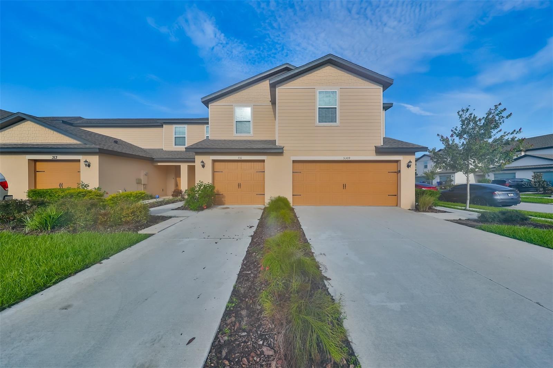10215 Estuary Lakes Drive 553, TAMPA, FL 33619
Property Photos
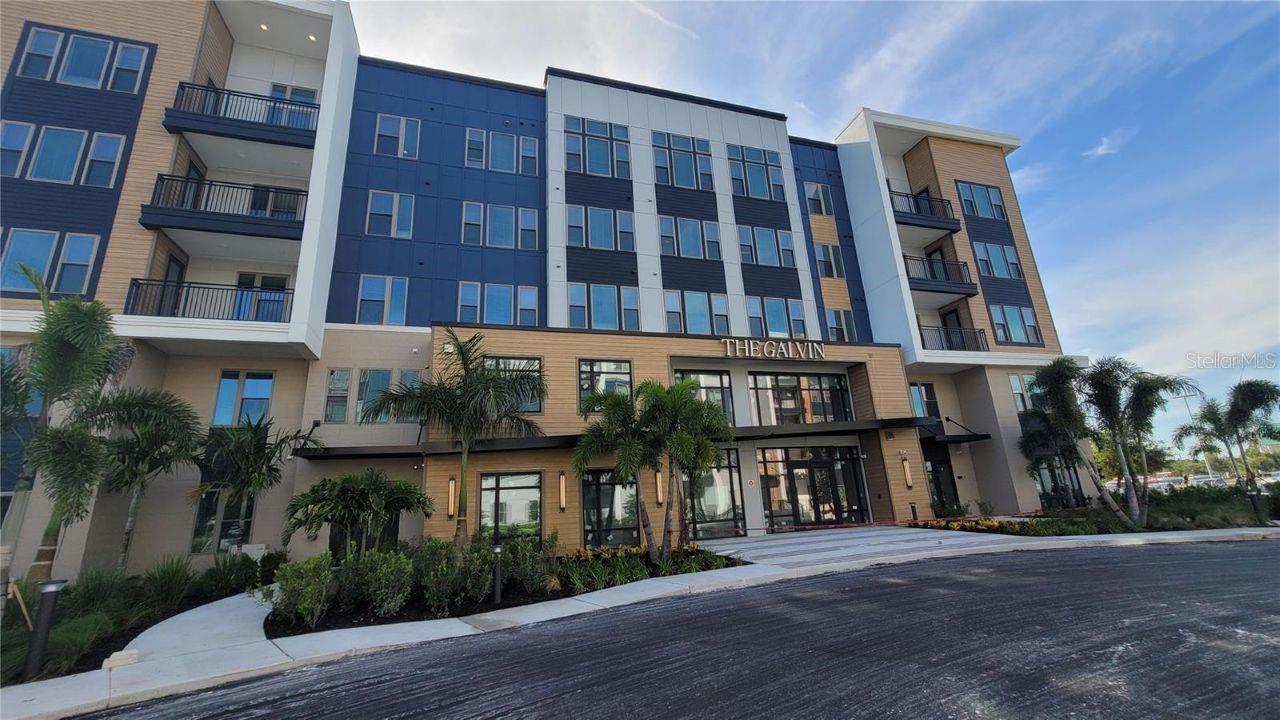
Would you like to sell your home before you purchase this one?
Priced at Only: $2,167
For more Information Call:
Address: 10215 Estuary Lakes Drive 553, TAMPA, FL 33619
Property Location and Similar Properties
- MLS#: TB8409846 ( Residential Lease )
- Street Address: 10215 Estuary Lakes Drive 553
- Viewed: 35
- Price: $2,167
- Price sqft: $2
- Waterfront: No
- Year Built: 2025
- Bldg sqft: 1098
- Bedrooms: 2
- Total Baths: 2
- Full Baths: 2
- Days On Market: 48
- Additional Information
- Geolocation: 27.937 / -82.3317
- County: HILLSBOROUGH
- City: TAMPA
- Zipcode: 33619
- Subdivision: The Galvin
- Elementary School: Frost
- Middle School: Giunta
- High School: Spoto
- Provided by: AGILE GROUP REALTY
- Contact: Kerin Clarkin
- 813-569-6294

- DMCA Notice
-
DescriptionWelcome to The Galvin Modern Luxury Living in Brandon! Experience elevated living in this brand new luxury apartment community just minutes from Downtown Tampa. The Galvin offers thoughtfully designed studio, one , two , and three bedroom floor plans featuring spacious layouts, custom closets, designer finishes, and smart home technology. Enjoy resort style amenities including a stunning pool, Sky Lounge, yoga room, fully equipped fitness center, golf simulator, arcade, sports lounge, dog spa, game room, and conference rooms. Interiors boast contemporary lighting, ceiling fans, and high end finishes throughout. Conveniently located near the Selmon Expressway, I 75, and I 4 for quick access to downtown, plus walking distance to Topgolf, Dave & Busters, IFLY, and premier shopping and dining. (Community Highlights) Smart home features Custom walk in closets Resort style pool & Sky Lounge Game room, arcade, and golf simulator Fitness & yoga studio Dog spa + pet friendly policies Business & conference center Easy access to Downtown Tampa Dont miss your chance to live in one of Brandons most exciting new communities. Schedule your private tour today!
Payment Calculator
- Principal & Interest -
- Property Tax $
- Home Insurance $
- HOA Fees $
- Monthly -
Features
Building and Construction
- Covered Spaces: 0.00
- Flooring: Luxury Vinyl
- Living Area: 1098.00
Property Information
- Property Condition: Completed
School Information
- High School: Spoto High-HB
- Middle School: Giunta Middle-HB
- School Elementary: Frost Elementary School
Garage and Parking
- Garage Spaces: 0.00
- Open Parking Spaces: 0.00
Eco-Communities
- Pool Features: In Ground
- Water Source: Public
Utilities
- Carport Spaces: 0.00
- Cooling: Central Air
- Heating: Central
- Pets Allowed: Breed Restrictions, Cats OK, Dogs OK, Monthly Pet Fee
- Sewer: Public Sewer
Finance and Tax Information
- Home Owners Association Fee: 0.00
- Insurance Expense: 0.00
- Net Operating Income: 0.00
- Other Expense: 0.00
Other Features
- Appliances: Dishwasher, Dryer, Microwave, Range, Washer
- Country: US
- Furnished: Unfurnished
- Interior Features: Ceiling Fans(s), High Ceilings, Kitchen/Family Room Combo, Open Floorplan, Stone Counters, Thermostat, Walk-In Closet(s)
- Levels: One
- Area Major: 33619 - Tampa / Palm River / Progress Village
- Occupant Type: Vacant
- Parcel Number: U-29-29-20-A4C-000000-00002.0
- Unit Number: 553
- Views: 35
Owner Information
- Owner Pays: Grounds Care, Laundry
Similar Properties
Nearby Subdivisions
Adamo Acres Sub
Camden Woods
Canterbury Lakes Ph I
Clair Mel City
Courtney Palms Condo
Crosswynde
Crosswynde Condo
Grant Park
Green Ridge Estates
Harvest Creek Village
Locicero Columbia Park
Madison Village Twnhms
Palm River Twnhms Ph 1
Palm River Twnhms Ph 2
Palm River Village
Palm River Village Unit Two
Progress Village
Sanson Park
Tampa Tourist Club
The Galvin
Touchstone
Touchstone Ph 2
Touchstone Ph 3
Touchstone Ph 4
Touchstone Ph 5
Touchstone Ph 6

- One Click Broker
- 800.557.8193
- Toll Free: 800.557.8193
- billing@brokeridxsites.com



