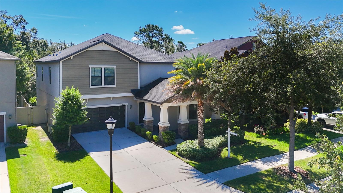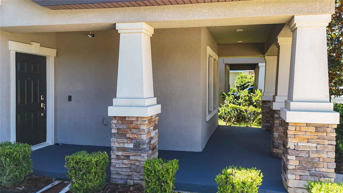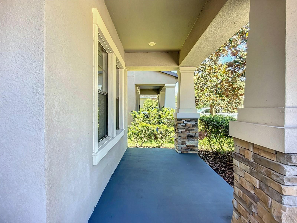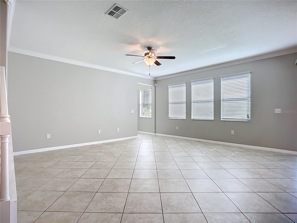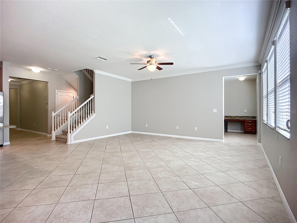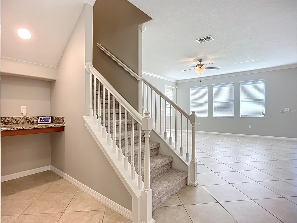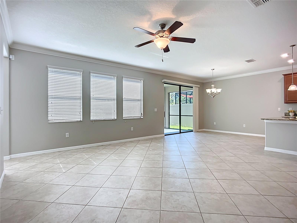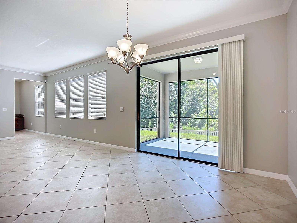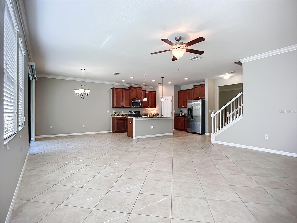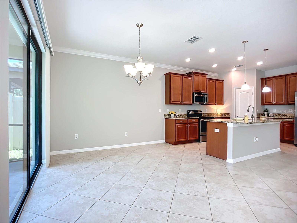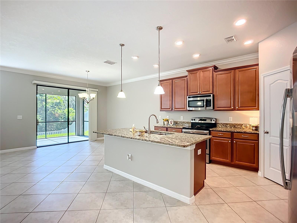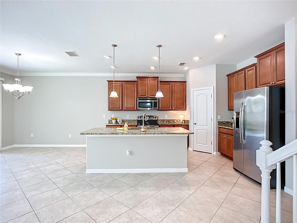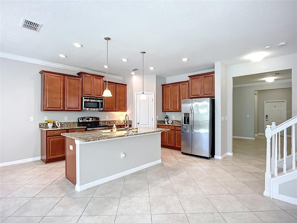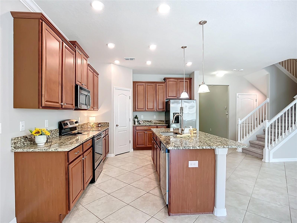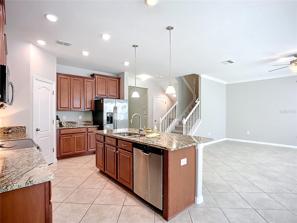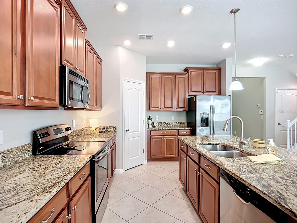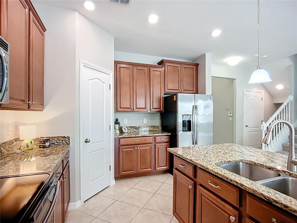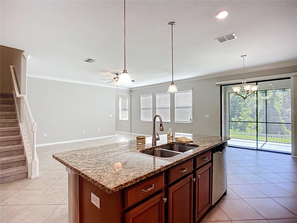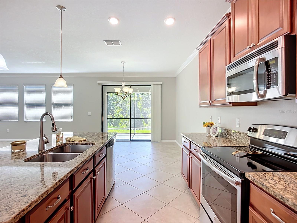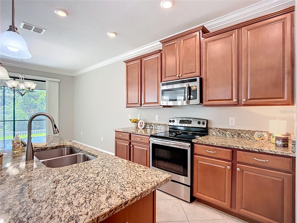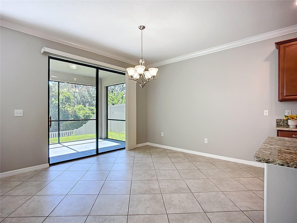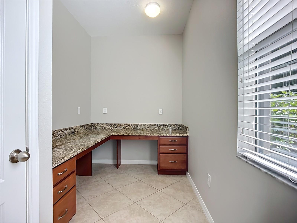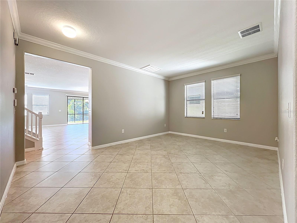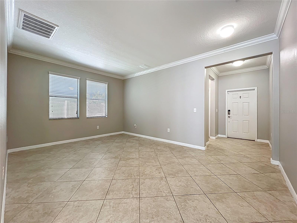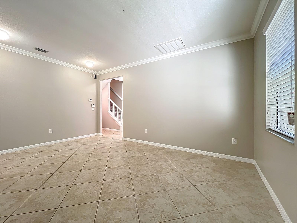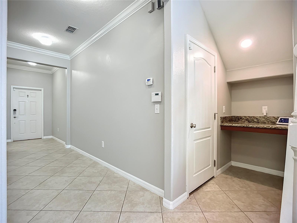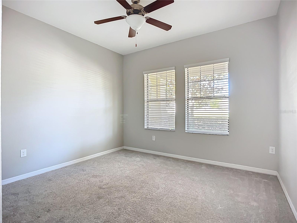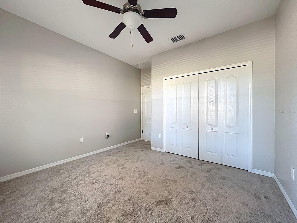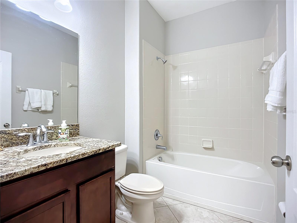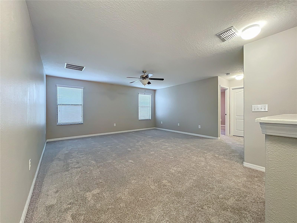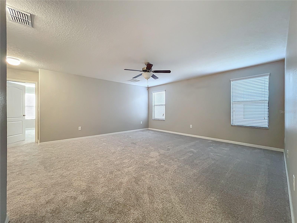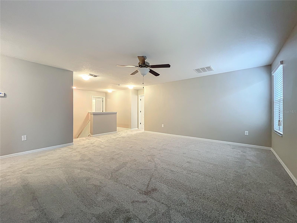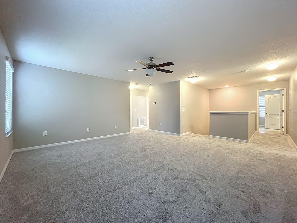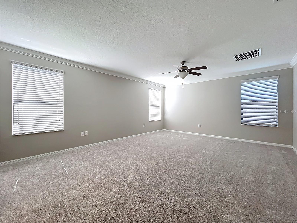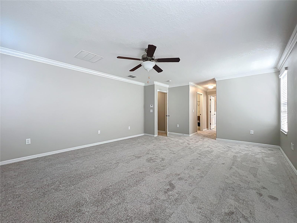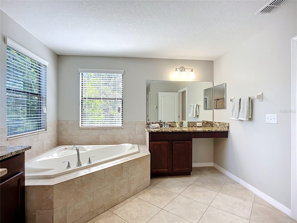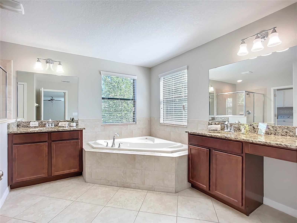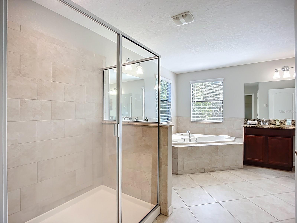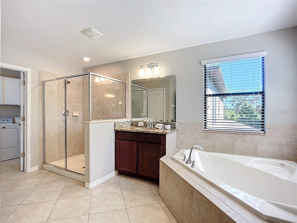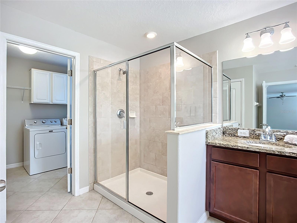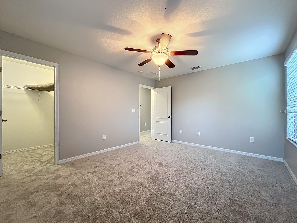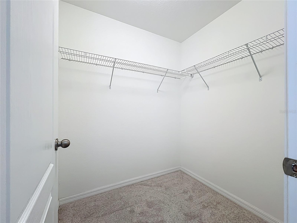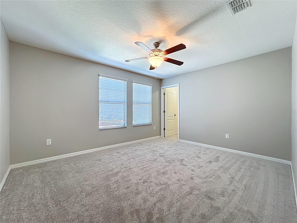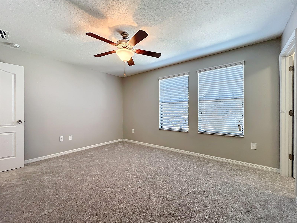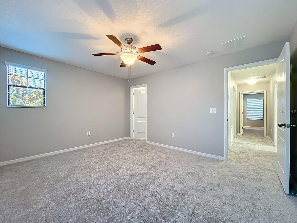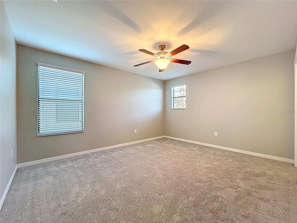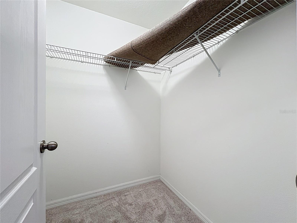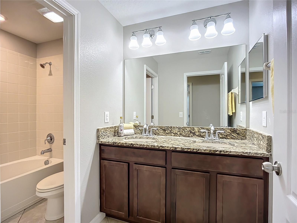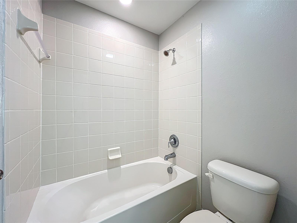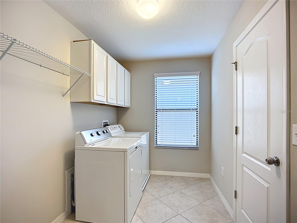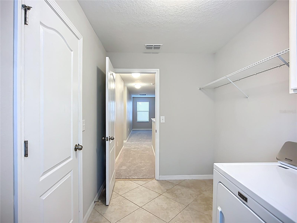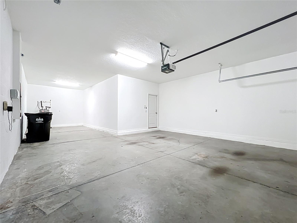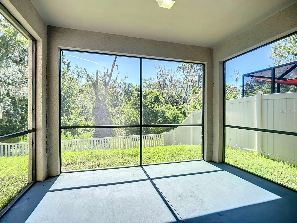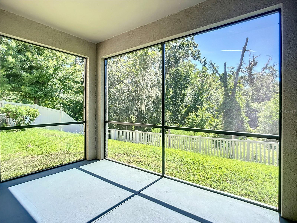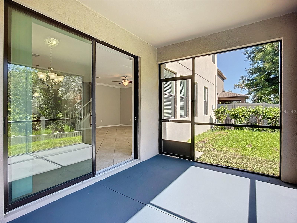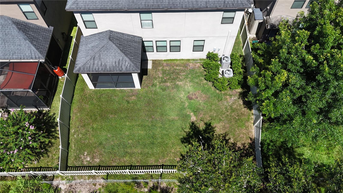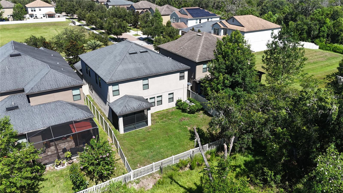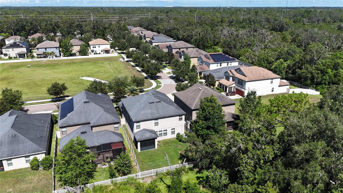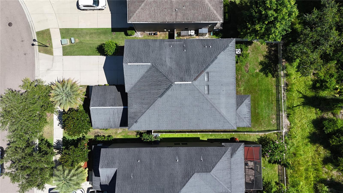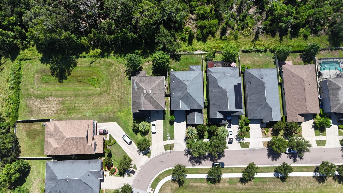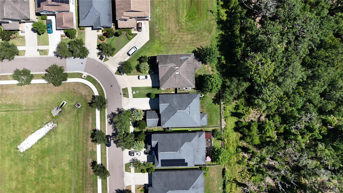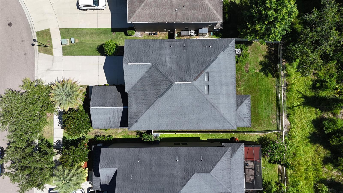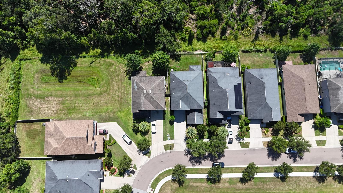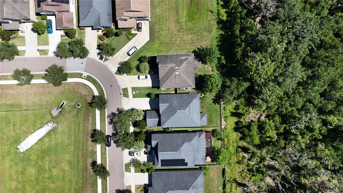14240 Blue Dasher Drive, RIVERVIEW, FL 33569
Active
Property Photos
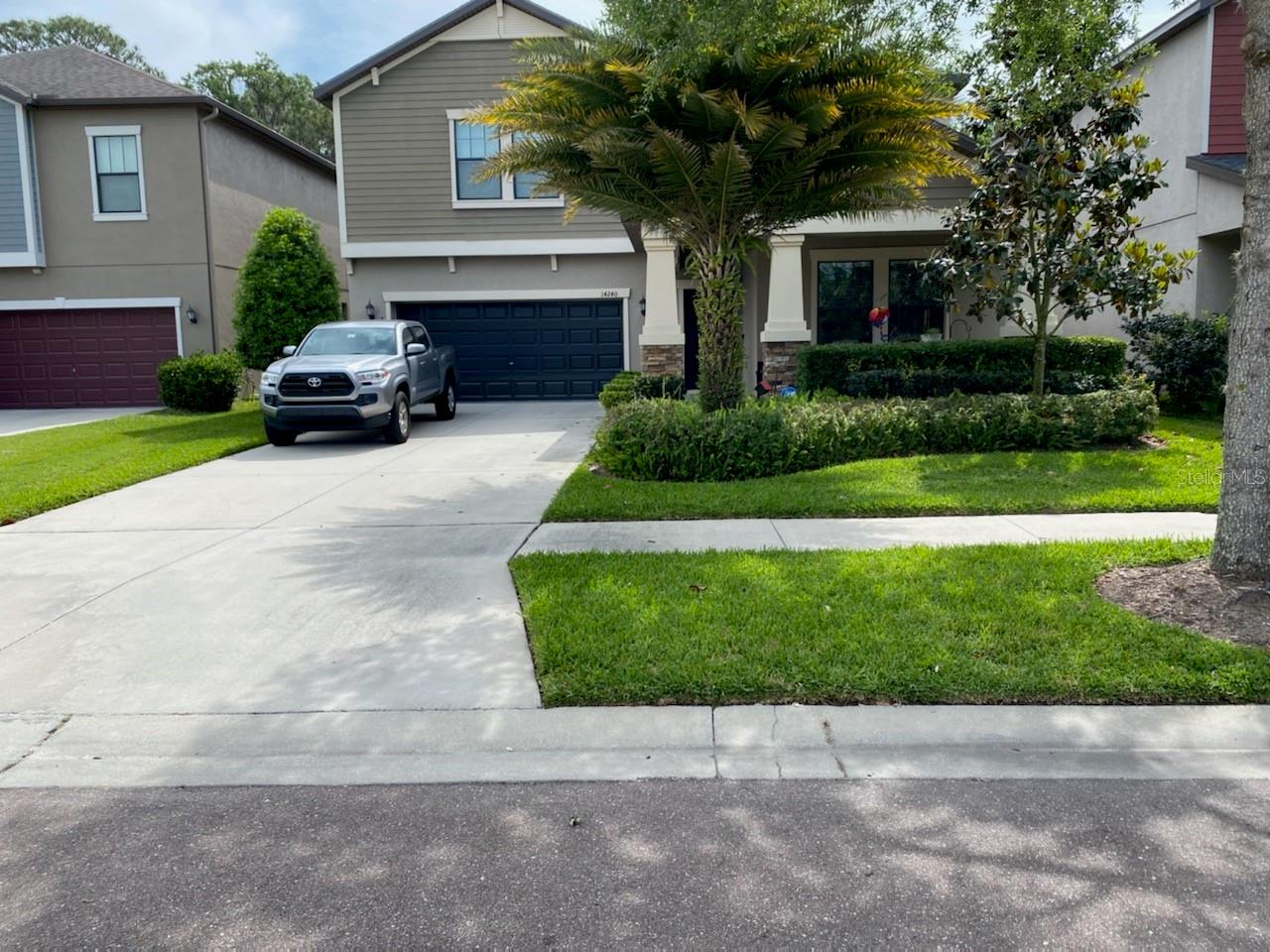
Would you like to sell your home before you purchase this one?
Priced at Only: $479,900
For more Information Call:
Address: 14240 Blue Dasher Drive, RIVERVIEW, FL 33569
Property Location and Similar Properties
- MLS#: TB8409622 ( Residential )
- Street Address: 14240 Blue Dasher Drive
- Viewed: 84
- Price: $479,900
- Price sqft: $111
- Waterfront: No
- Year Built: 2016
- Bldg sqft: 4323
- Bedrooms: 5
- Total Baths: 3
- Full Baths: 3
- Garage / Parking Spaces: 3
- Days On Market: 188
- Additional Information
- Geolocation: 27.8277 / -82.2415
- County: HILLSBOROUGH
- City: RIVERVIEW
- Zipcode: 33569
- Subdivision: Enclave At Boyette
- Elementary School: Pinecrest
- Middle School: Barrington
- High School: Newsome
- Provided by: SIGNATURE REALTY ASSOCIATES
- Contact: Kesia Thompson
- 813-689-3115

- DMCA Notice
-
DescriptionOne or more photo(s) has been virtually staged. WELCOME HOME to the Gated Enclave at Boyette a charming boutique gated community just minutes from FishHawk Ranch, Riverview and the Greater Brandon area. This beautifully maintained home features 5 spacious bedrooms, 3 full bathrooms, and an oversized upstairs bonus room, perfect for a media or game space. The flexible layout includes a family room, a formal dining room (or optional den/home office), two built in desk nooks, and an oversized laundry room. A 3 car tandem garage offers ample storage and parking. Enjoy serene private wooded views from your screened in lanai, and take advantage of the large community green space directly across the street, complete with open play areas and park benches and picnic tables. There's even a gated dog park within the community for your furry friends! This home is filled with upgrades, including: Stone countertops, 42" wood cabinetry, All appliances included, crown molding, ceiling fans, Fresh new interior paint throughout, Neutral tile in main living areas, Brand new carpet with upgraded padding in bedrooms and bonus room, Freshly painted front porch and lanai, New hot water heater, ring doorbell, camera, security system, and water softener system. This home is ideal for multi generational living or guests, with one bedroom and full bath downstairs, while the remaining four bedrooms, two full baths, laundry, and bonus room are upstairs. The open concept floor plan and generously sized rooms make this home both comfortable and functional. This home boasts large windows that allow for an abundance of natural light, creating a bright and airy atmosphere throughout the space. Seller is offering a one year home warranty! Located just outside the highly sought after FishHawk area, you'll be close to top rated schools, the FishHawk Sports Complex, shopping, dining, and entertainment. Dont miss your chance to own this move in ready gem in a prime location. Call today to schedule your private showing!
Payment Calculator
- Principal & Interest -
- Property Tax $
- Home Insurance $
- HOA Fees $
- Monthly -
Features
Building and Construction
- Covered Spaces: 0.00
- Exterior Features: Rain Gutters, Sidewalk, Sliding Doors
- Fencing: Vinyl
- Flooring: Carpet, Ceramic Tile
- Living Area: 3328.00
- Roof: Shingle
Land Information
- Lot Features: In County, Landscaped, Sidewalk, Paved, Private
School Information
- High School: Newsome-HB
- Middle School: Barrington Middle
- School Elementary: Pinecrest-HB
Garage and Parking
- Garage Spaces: 3.00
- Open Parking Spaces: 0.00
- Parking Features: Garage Door Opener, Oversized, Tandem
Eco-Communities
- Water Source: Public
Utilities
- Carport Spaces: 0.00
- Cooling: Central Air
- Heating: Central
- Pets Allowed: Cats OK, Dogs OK, Yes
- Sewer: Public Sewer
- Utilities: Cable Available, Electricity Connected, Public, Sewer Connected, Sprinkler Meter, Underground Utilities, Water Connected
Finance and Tax Information
- Home Owners Association Fee: 105.00
- Insurance Expense: 0.00
- Net Operating Income: 0.00
- Other Expense: 0.00
- Tax Year: 2024
Other Features
- Appliances: Dishwasher, Disposal, Dryer, Electric Water Heater, Microwave, Range, Refrigerator, Washer
- Association Name: CINDY HESSELBRIG
- Association Phone: 813-993-4000
- Country: US
- Interior Features: Ceiling Fans(s), Crown Molding, Eat-in Kitchen, High Ceilings, In Wall Pest System, Kitchen/Family Room Combo, Open Floorplan, Pest Guard System, Stone Counters, Thermostat, Walk-In Closet(s)
- Legal Description: ENCLAVE AT BOYETTE LOT 17 BLOCK 1
- Levels: Two
- Area Major: 33569 - Riverview
- Occupant Type: Vacant
- Parcel Number: U-31-30-21-A1Z-000001-00017.0
- Possession: Close Of Escrow
- Style: Craftsman
- View: Trees/Woods
- Views: 84
- Zoning Code: RSC-9
Nearby Subdivisions
2sg Riverglen
Aberdeen Creek
Bell Creek Landing
Boyette Creek Ph 1
Boyette Farms Ph 1
Boyette Farms Ph 3
Boyette Park
Boyette Park Ph 1a 1b 1d
Boyette Spgs Sec A
Boyette Spgs Sec B Un 4
Boyette Springs
Creek View
D0l Bell Creek Landing
Echo Park
Enclave At Boyette
Enclave At Boyette Ph 2
Estuary Ph 5
Hammock Crest
Lakeside Tr A1
Lakeside Tr B
Manors At Forest Glen
Paddock Manor
Parkway Center Single Family P
Peninsula At Rhodine Lake
Preserve At Riverview
Rice Creek Estates
Ridewood West
Ridgewood
Rio Hermoso
Rivercrest Lakes
Rivercrest Ph 02 Prcl N
Rivercrest Ph 1a
Rivercrest Ph 1b1
Rivercrest Ph 1b4
Rivercrest Ph 2 Prcl K An
Rivercrest Ph 2 Prcl N
Rivercrest Ph 2b2/2c
Rivercrest Ph 2b22c
Riverglen
Riverglen Riverwatch
Riverplace Sub
Shadow Run
South Fork
Stoner Woods Sub
Unplatted
Verandah Sub

- One Click Broker
- 800.557.8193
- Toll Free: 800.557.8193
- billing@brokeridxsites.com



