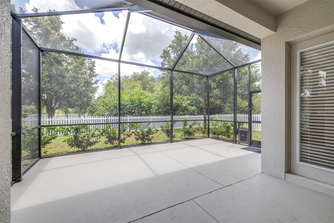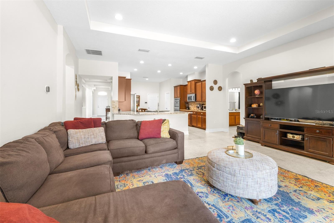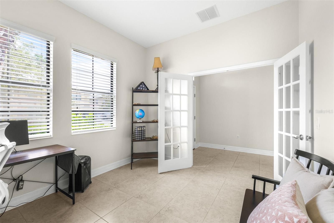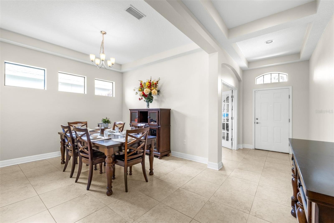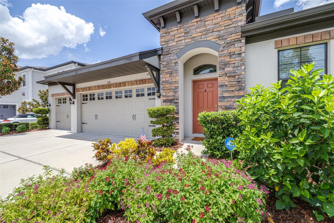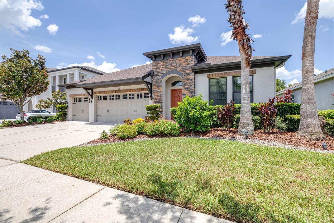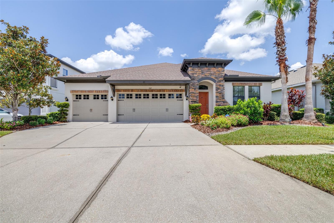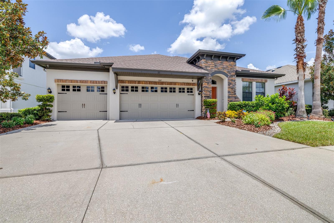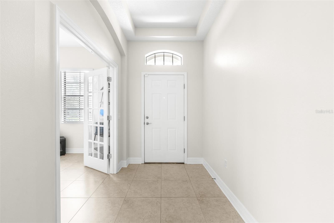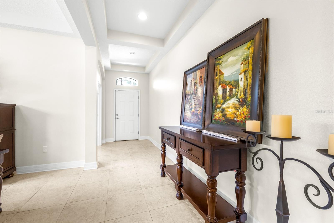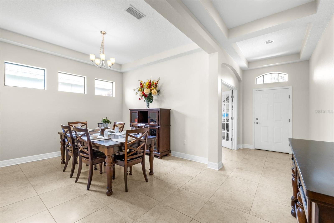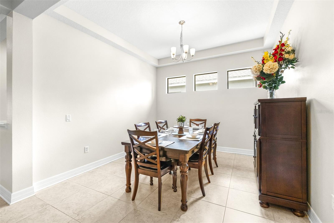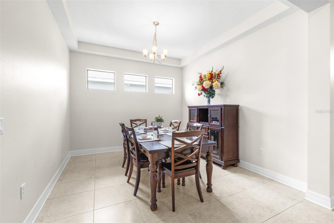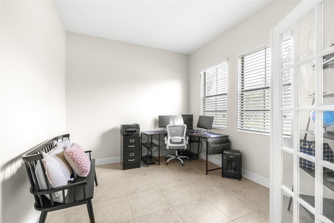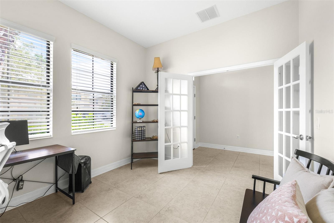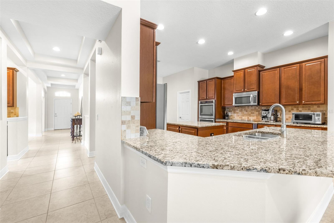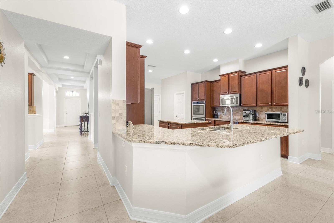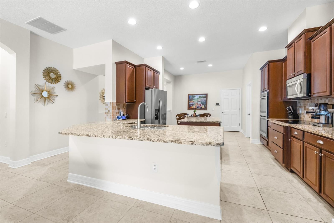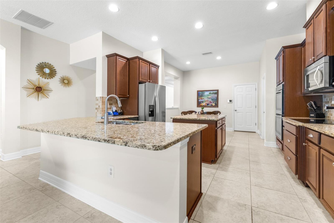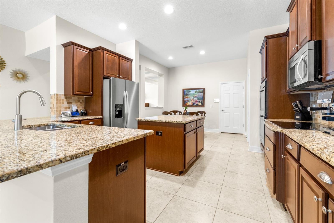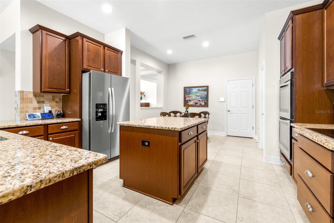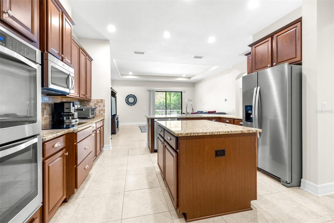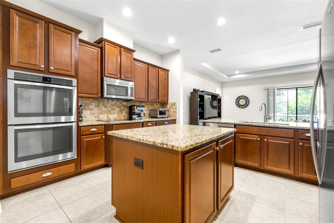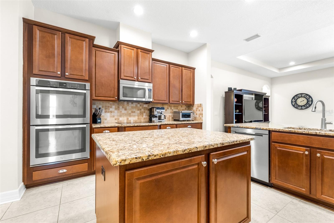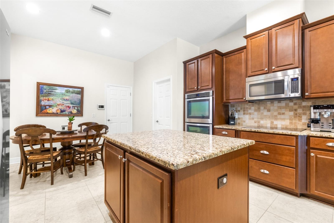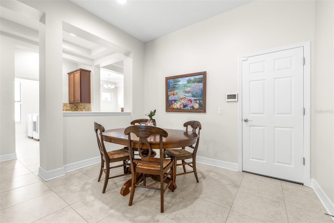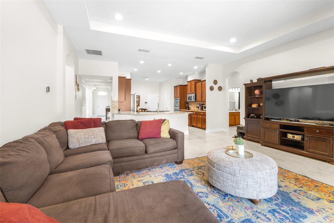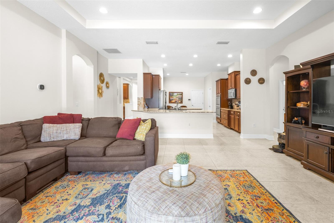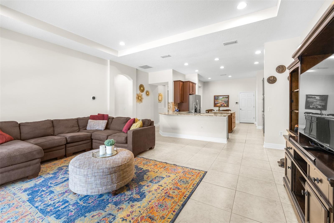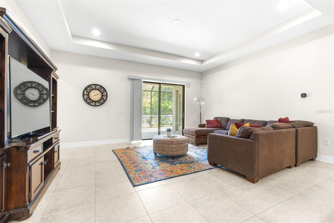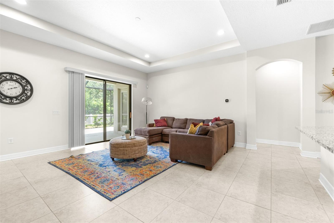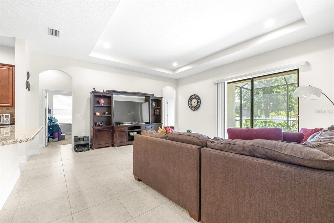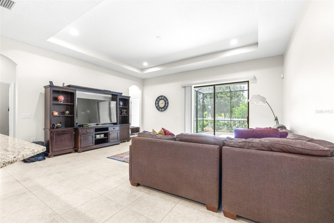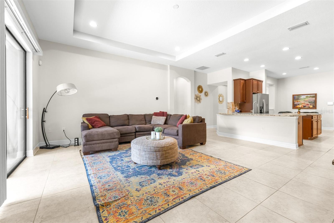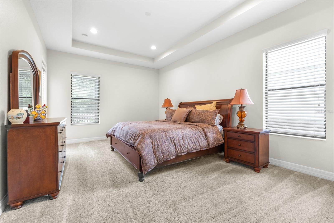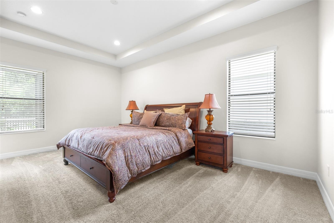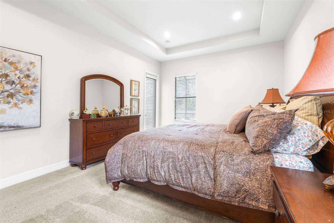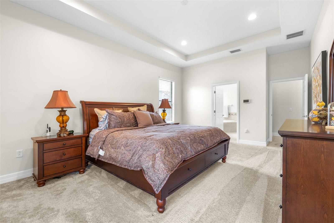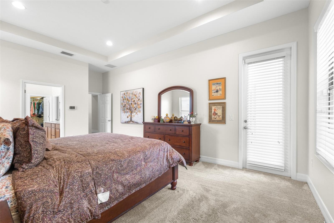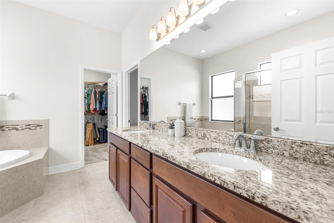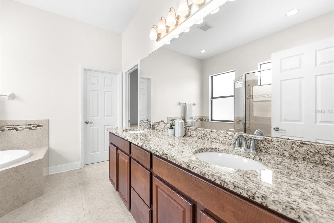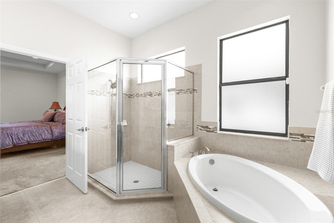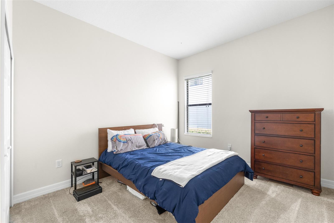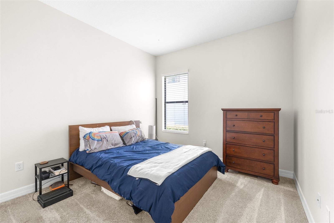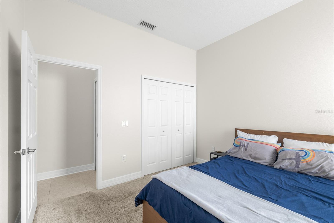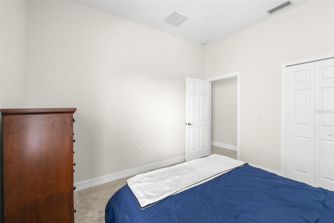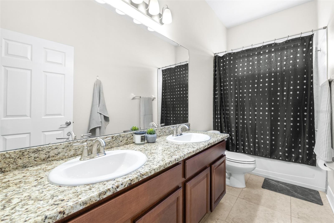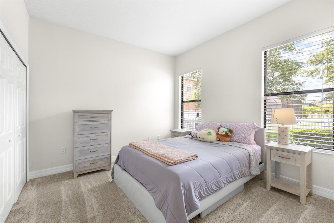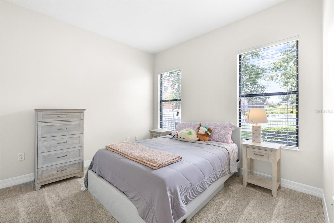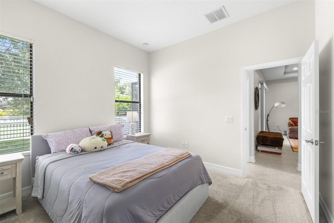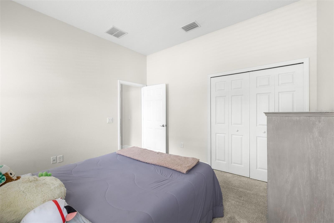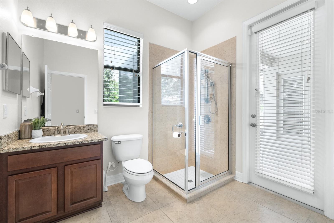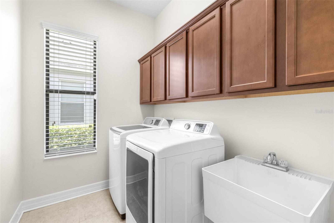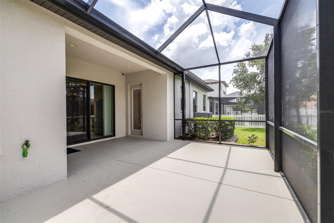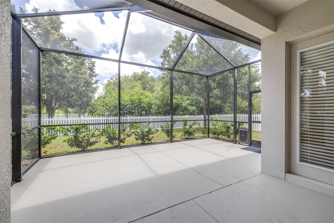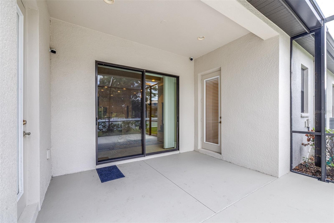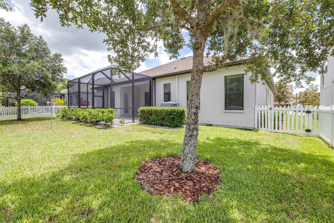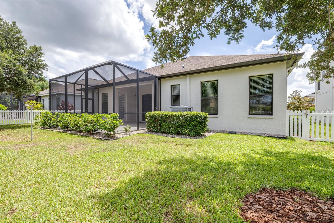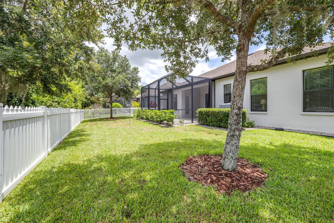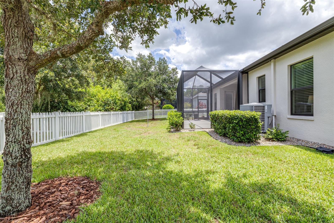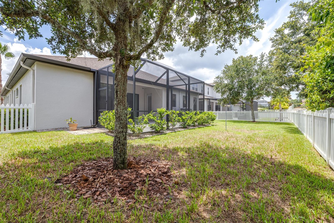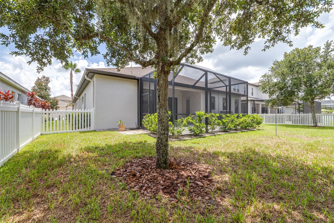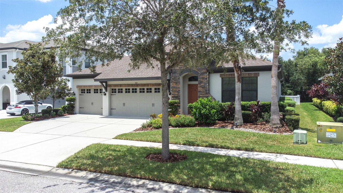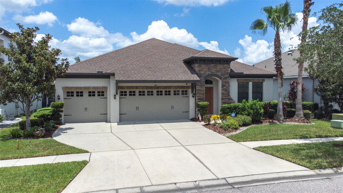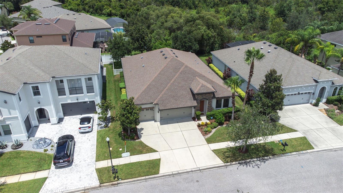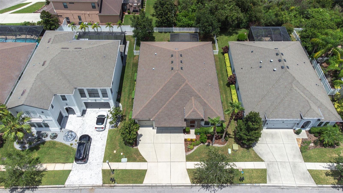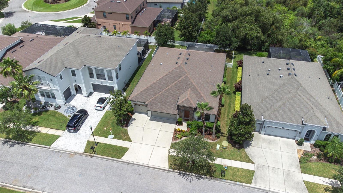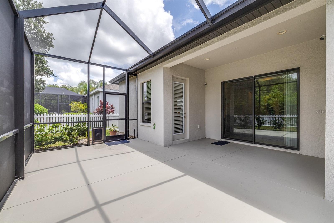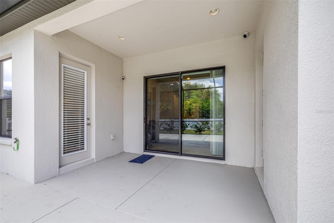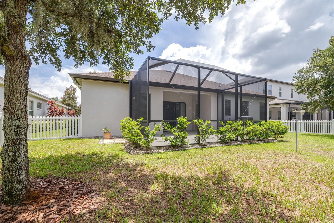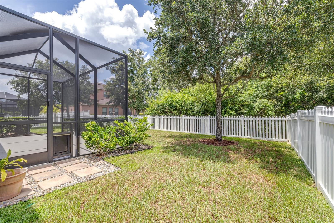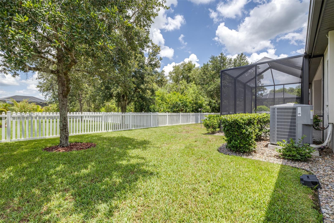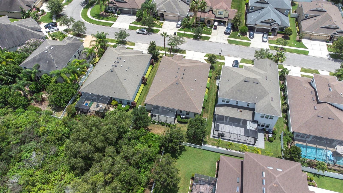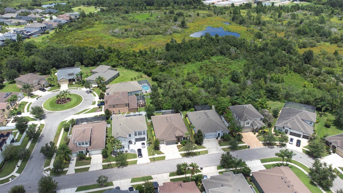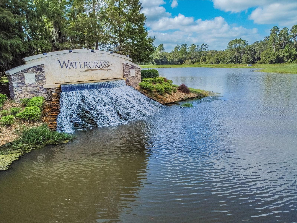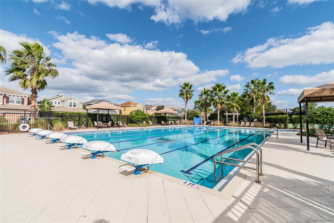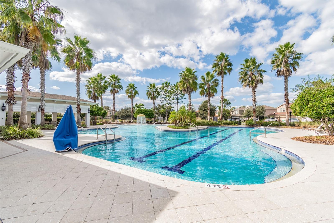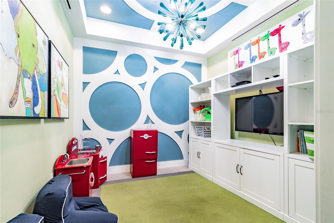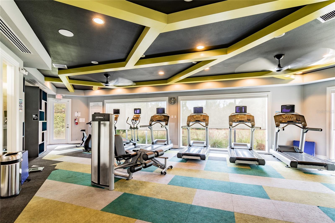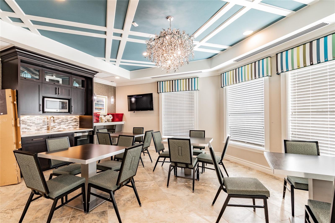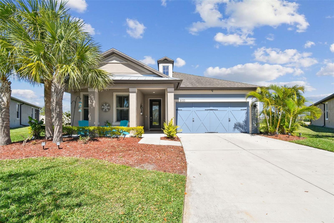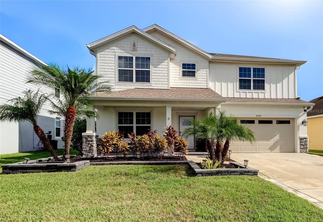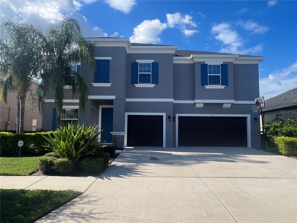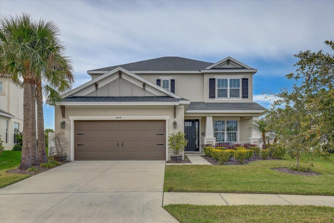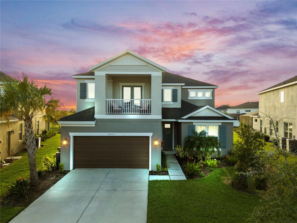7147 Peregrina Loop, WESLEY CHAPEL, FL 33545
Property Photos
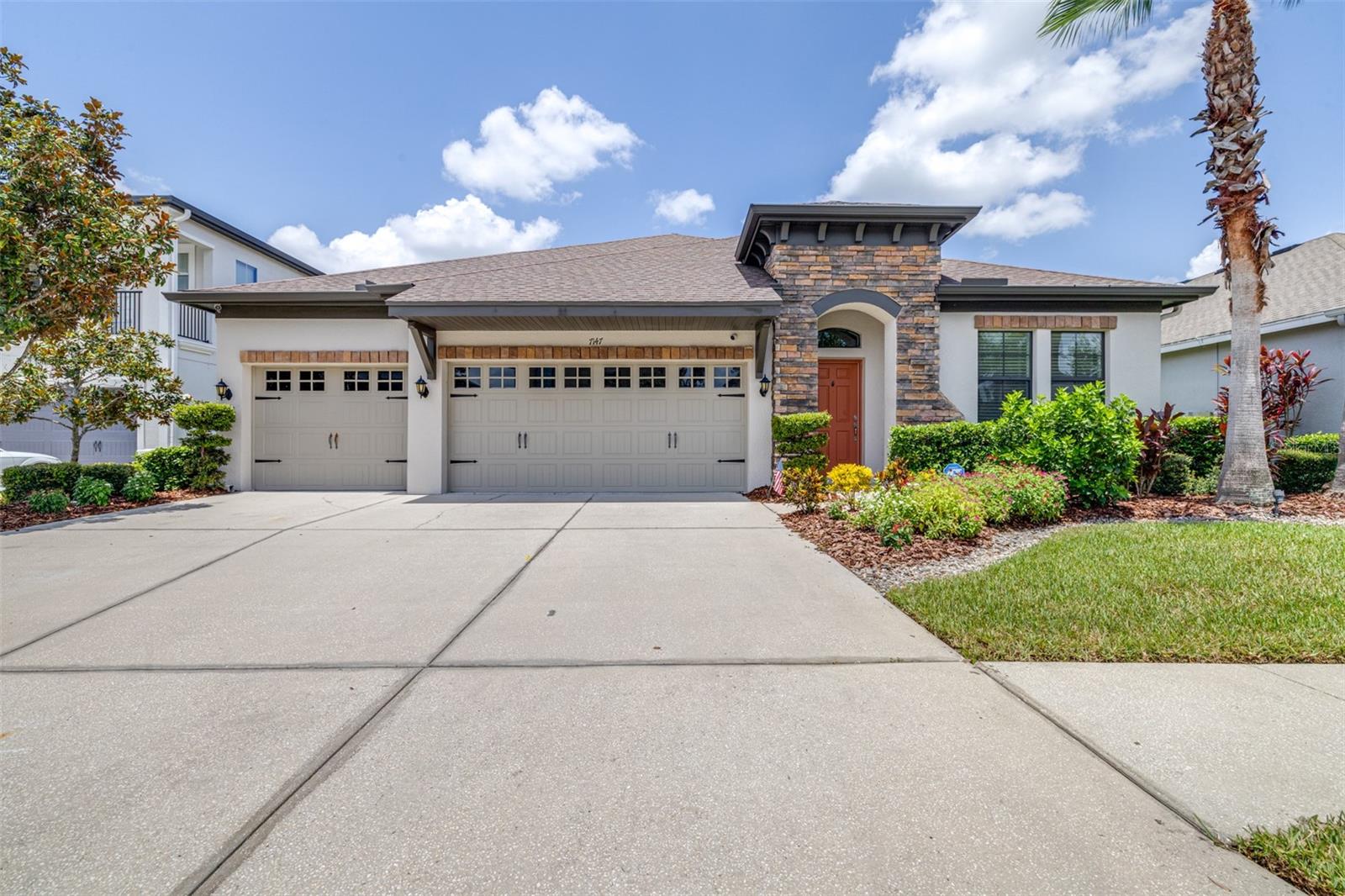
Would you like to sell your home before you purchase this one?
Priced at Only: $550,000
For more Information Call:
Address: 7147 Peregrina Loop, WESLEY CHAPEL, FL 33545
Property Location and Similar Properties
- MLS#: TB8409460 ( Residential )
- Street Address: 7147 Peregrina Loop
- Viewed: 8
- Price: $550,000
- Price sqft: $160
- Waterfront: No
- Year Built: 2013
- Bldg sqft: 3445
- Bedrooms: 4
- Total Baths: 3
- Full Baths: 3
- Garage / Parking Spaces: 3
- Days On Market: 47
- Additional Information
- Geolocation: 28.2605 / -82.2774
- County: PASCO
- City: WESLEY CHAPEL
- Zipcode: 33545
- Subdivision: Watergrass
- Elementary School: Wiregrass Elementary
- Middle School: Thomas E Weightman Middle PO
- High School: Wesley Chapel High PO
- Provided by: BHHS FLORIDA PROPERTIES GROUP
- Contact: Jennifer Chase
- 813-907-8200

- DMCA Notice
-
DescriptionSeller offering *$10,000* toward's buyer's closing costs and pre paids with accepted offer closing by September 30th. Get ready to fall in love with this gorgeous, single story gem in the vibrant community of Watergrass! Bursting with updates and loaded with charm, this home offers the perfect blend of style, function, and comfort, all wrapped into one beautifully maintained package. Owned by just one homeowner since it was built in 2013, this home has been thoughtfully updated and is ready for you to move right in and start living! Step inside to find a wide open floor plan with tile floors throughout the main living areas, soaring tray ceilings, and a fresh, neutral interior that feels bright and inviting. The heart of the home is the stunning gourmet kitchen featuring granite countertops, a spacious walk in pantry, a butler's pantry, and tons of storage, perfect for everything from busy weekday meals to weekend entertaining. Just off the kitchen is a formal dining room, ideal for hosting holiday gatherings, dinner parties, or simply enjoying a sit down meal with the family. The triple split bedroom layout offers privacy for everyone. Bedrooms 2 and 3 share a stylish bathroom, while the luxurious primary suite is tucked away with a massive walk in closet, garden tub, and a spa like walk in shower with held shower heads. There's even a separate office up front, ideal for working from home, creative projects, or a quiet retreat. Outside, your own private paradise awaits! Enjoy peaceful conservation views from your oversized screened and extended lanai, added in 2023, overlooking a fully fenced backyard with mature landscaping and room to relax or play. The backyard is a true retreat, and whether you're hosting a barbecue or sipping your morning coffee, this space is built to enjoy. The extras don't stop there is new carpet in the bedrooms (2022), exterior paint (2022), freshly painted interior, and thoughtful features like faux wood blinds throughout, French drains on both sides of the home, and a motorized shade for the sliding glass door (to be installed before closing). The garage is a dream come true with epoxy floors, a wall mounted storage system, cabinets, and ceiling storage, all installed in 2022. The spacious laundry room has been upgraded with a sink and extra cabinetry to make chores a breeze. The roof was checked in 2024 and is in great shape, with no hurricane damage. Watergrass is a master planned community in a prime location, just minutes from top shopping spots like Tampa Premium Outlets, The Shops at Wiregrass, The Grove and Krate, plus amazing dining, medical facilities, and AdventHealth Center Ice. You're less than a mile from a brand new Publix and Starbucks, and with easy access to I 75 via the Overpass Road interchange, you?ll have a smooth commute to downtown Tampa, MacDill AFB, St. Pete, and beyond. Even the Gulf beaches and Orlando theme parks are just a drive away. Don't miss your chance to own this exciting, move in ready home in one of Wesley Chapel's most connected communities, schedule your showing today!
Payment Calculator
- Principal & Interest -
- Property Tax $
- Home Insurance $
- HOA Fees $
- Monthly -
Features
Building and Construction
- Builder Model: The Chelsea
- Builder Name: Standard Pacific
- Covered Spaces: 0.00
- Exterior Features: Lighting, Private Mailbox, Rain Gutters, Sidewalk, Sliding Doors, Sprinkler Metered
- Fencing: Vinyl
- Flooring: Carpet, Ceramic Tile
- Living Area: 2630.00
- Roof: Shingle
Land Information
- Lot Features: Conservation Area, Landscaped, Level, Sidewalk, Paved
School Information
- High School: Wesley Chapel High-PO
- Middle School: Thomas E Weightman Middle-PO
- School Elementary: Wiregrass Elementary
Garage and Parking
- Garage Spaces: 3.00
- Open Parking Spaces: 0.00
- Parking Features: Driveway, Garage Door Opener, Oversized
Eco-Communities
- Water Source: Public
Utilities
- Carport Spaces: 0.00
- Cooling: Central Air
- Heating: Central
- Pets Allowed: Yes
- Sewer: Public Sewer
- Utilities: BB/HS Internet Available, Cable Available, Electricity Connected, Public, Sewer Connected, Sprinkler Meter, Sprinkler Recycled, Underground Utilities
Amenities
- Association Amenities: Basketball Court, Clubhouse, Fence Restrictions, Fitness Center, Playground, Pool, Tennis Court(s)
Finance and Tax Information
- Home Owners Association Fee Includes: Recreational Facilities
- Home Owners Association Fee: 163.95
- Insurance Expense: 0.00
- Net Operating Income: 0.00
- Other Expense: 0.00
- Tax Year: 2024
Other Features
- Appliances: Built-In Oven, Cooktop, Dishwasher, Disposal, Dryer, Electric Water Heater, Microwave, Refrigerator, Washer
- Association Name: Condominium Associates
- Association Phone: 813-341-0943
- Country: US
- Furnished: Unfurnished
- Interior Features: Eat-in Kitchen, High Ceilings, Kitchen/Family Room Combo, Open Floorplan, Pest Guard System, Primary Bedroom Main Floor, Solid Wood Cabinets, Split Bedroom, Stone Counters, Thermostat, Tray Ceiling(s), Walk-In Closet(s), Window Treatments
- Legal Description: WATERGRASS PARCEL B-1
- Levels: One
- Area Major: 33545 - Wesley Chapel
- Occupant Type: Owner
- Parcel Number: 20-25-35-0010-01900-0210
- Possession: Close Of Escrow
- Zoning Code: MPUD
Similar Properties
Nearby Subdivisions
0000
Aberdeen Ph 02
Acreage
Avalon Park
Avalon Park West Parcel E
Avalon Park West Ph 3
Avalon Park West Prcl E Ph I
Avalon Park Westnorth
Avalon Park Westnorth Ph 1a
Avalon Park Westnorth Ph 1a 1b
Avalon Park Westnorth Ph 3
Bayshore Estates
Boyette Oaks
Bridgewater
Bridgewater Ph 01 02
Bridgewater Ph 03
Bridgewater Ph 04
Brookfield Estates
Chapel Crossings
Chapel Pines Ph 03
Chapel Pines Ph 1a
Chapel Xing Prcl 5
Chapel Xings Pcl B
Chapel Xings Pcls G1 G2
Chapel Xings Prcl E
Citrus Trace 02
Citrus Trace 03
Connected City Area
Epperson North
Epperson North Village
Epperson North Village A-1 A-2
Epperson North Village A1 A2 A
Epperson North Village B
Epperson North Village C-2b
Epperson North Village C1
Epperson North Village C2b
Epperson North Village D-3
Epperson North Village D1
Epperson North Village D2
Epperson North Village D3
Epperson North Village E-1
Epperson North Village E-2
Epperson North Village E-4
Epperson North Village E1
Epperson North Village E2
Epperson North Village E4
Epperson North Vlg A4b A4c
Epperson North Vlg C1
Epperson Ranch
Epperson Ranch Ii
Epperson Ranch North
Epperson Ranch North Ph 1 Pod
Epperson Ranch North Ph 4 Pod
Epperson Ranch North Ph 6 Pod
Epperson Ranch North Pod F Ph
Epperson Ranch Ph 5-1
Epperson Ranch Ph 51
Epperson Ranch Ph 6-2
Epperson Ranch Ph 61
Epperson Ranch Ph 62
Epperson Ranch South Ph 1
Epperson Ranch South Ph 1b2
Epperson Ranch South Ph 1d2
Epperson Ranch South Ph 1e-2
Epperson Ranch South Ph 1e2
Epperson Ranch South Ph 2f
Epperson Ranch South Ph 2f1
Epperson Ranch South Ph 2f2
Epperson Ranch South Ph 2h-1
Epperson Ranch South Ph 2h1
Epperson Ranch South Ph 2h2
Epperson Ranch South Ph 3a
Epperson Ranch South Ph 3b
Epperson Ranch South Ph 3b 3
Epperson Ranch South Ph 3b 3c
Epperson Ranch South Ph 3b& 3c
Knollwood Acres
Lakeside Estates Inc
Meadow Rdg Ph A1
Metes And Bounds King Lake Are
N/a
New River Lakes B2&d
New River Lakes B2d
New River Lakes Ph 01
New River Lakes Ph C02
New River Lakes Village A8
New River Lakes Villages B2
New River Lakes Villages B2 D
Not Applicable
Not In Hernando
Oak Crk Ac Ph 02
Other
Palm Cove Ph 02
Palm Cove Ph 1b
Palm Cove Ph 2
Palm Cove Phase 2
Palm Love Ph 01a
Pasadena Point Ph 1
Pasadena Point Phase 1 Pb 88 P
Pendleton
Pendleton At Chapel Crossing
Saddleridge Estates
Towns At Woodsdale
Vidas Way Legacy Phase 1a
Watergrass
Watergrass Graybrook Gated Sec
Watergrass Pcls B5 B6
Watergrass Pcls C-1 & C-2
Watergrass Pcls C1 C2
Watergrass Pcls D2 D3 D4
Watergrass Pcls D2 D3 & D4
Watergrass Pcls D2d4
Watergrass Pcls F1 F3
Watergrass Prcl A
Watergrass Prcl D 1
Watergrass Prcl D-1
Watergrass Prcl D1
Watergrass Prcl Dd1
Watergrass Prcl E-1
Watergrass Prcl E-2
Watergrass Prcl E-3
Watergrass Prcl E1
Watergrass Prcl E2
Watergrass Prcl E3
Watergrass Prcl F-2
Watergrass Prcl F2
Watergrass Prcl H1
Watergrass- Graybrook Gated Se
Wesbridge
Wesbridge Ph 1
Wesbridge Ph 2 2a
Wesbridge Ph 4
Wesbridge Ph I
Wesley Pointe Ph 02 03
Wesley Pointe Ph 02 & 03
Westgate
Whispering Oaks Preserve Ph 1
Whispering Oaks Preserve Phs 2
Williams Double Branch Estates

- One Click Broker
- 800.557.8193
- Toll Free: 800.557.8193
- billing@brokeridxsites.com



