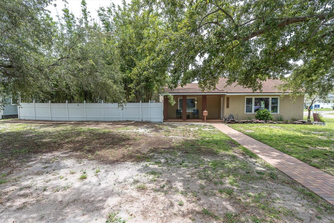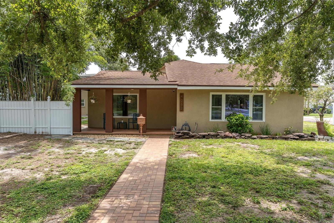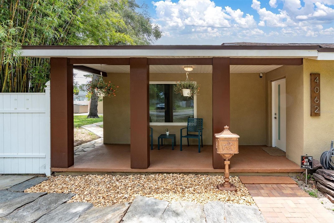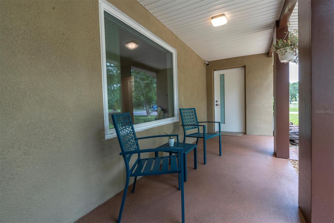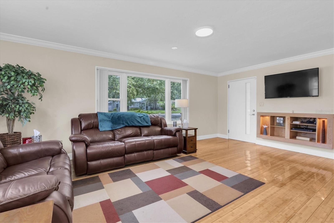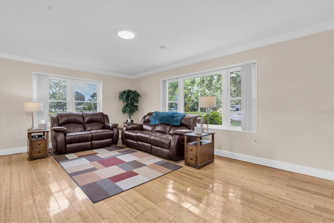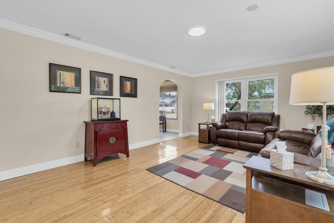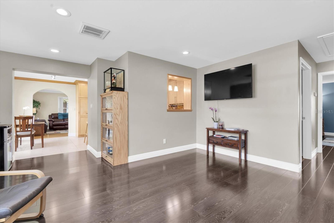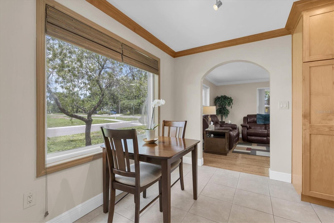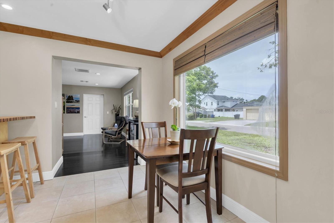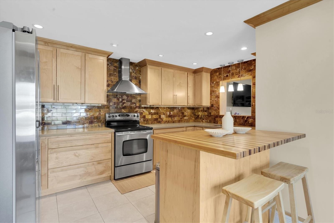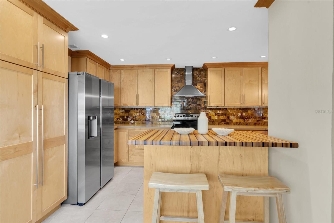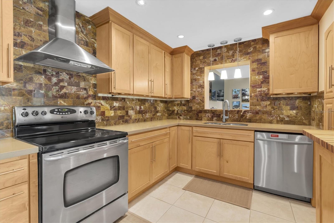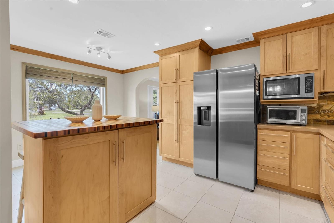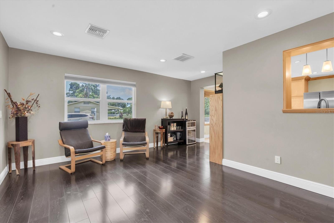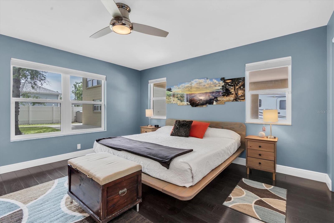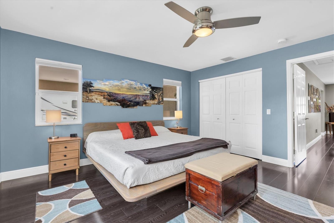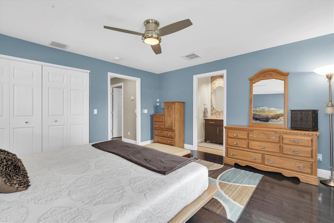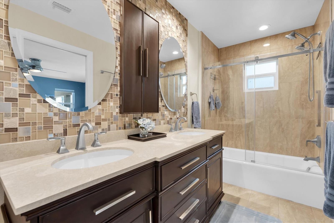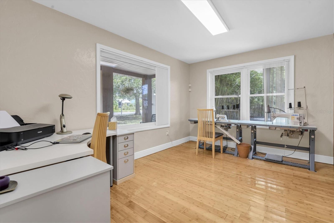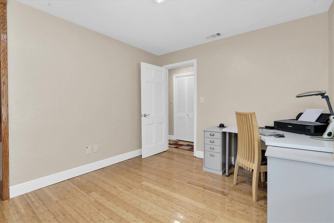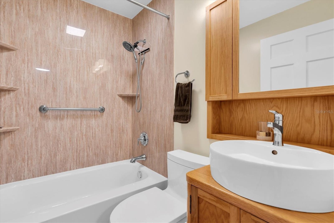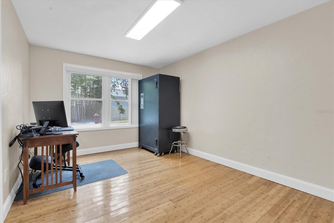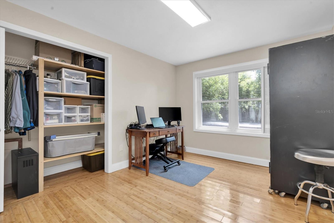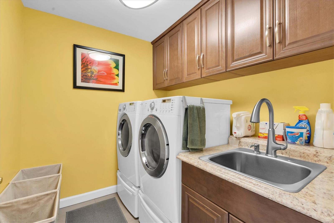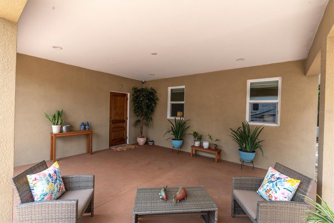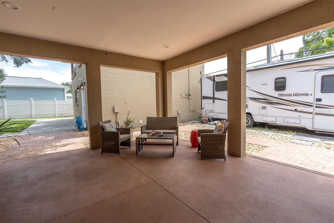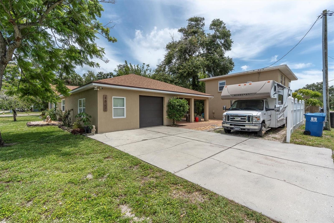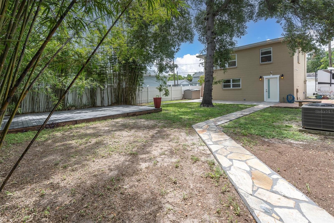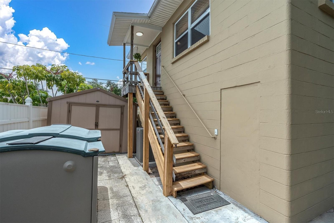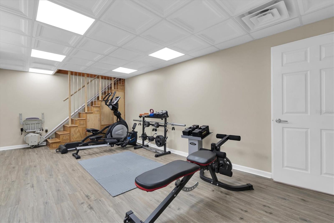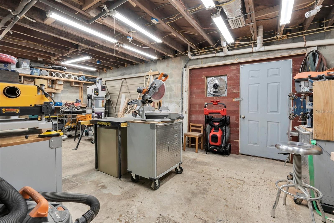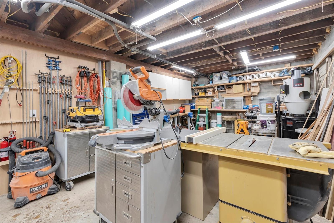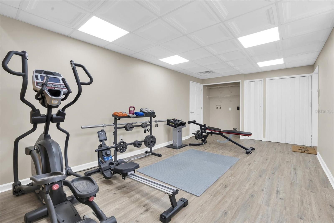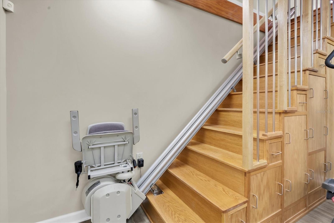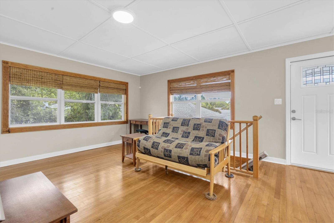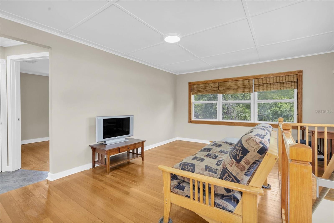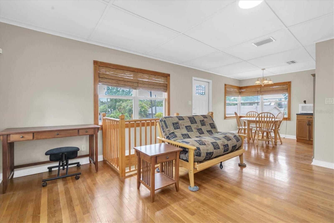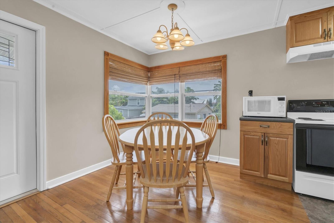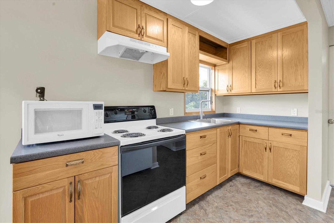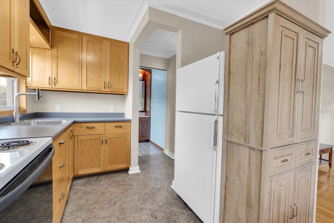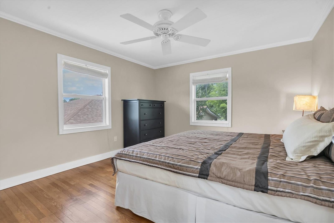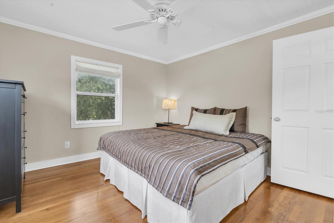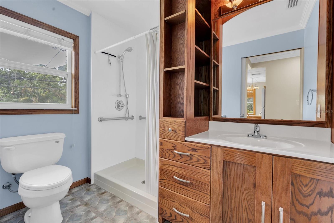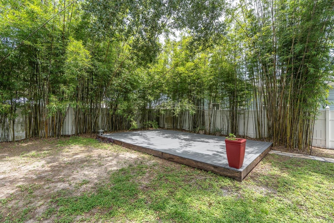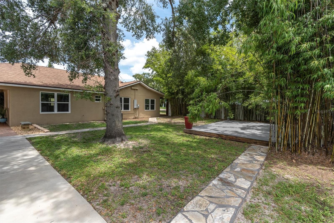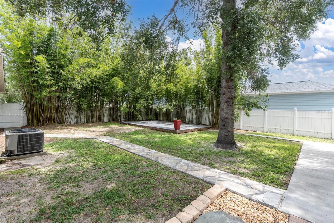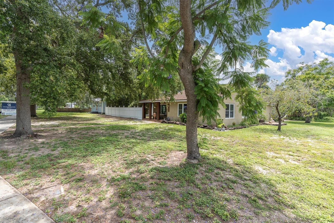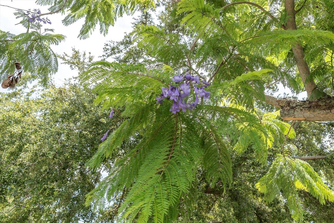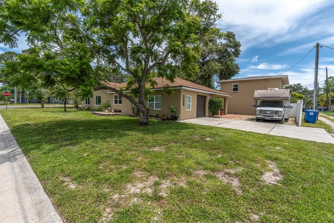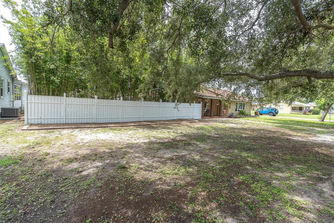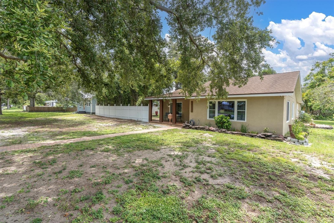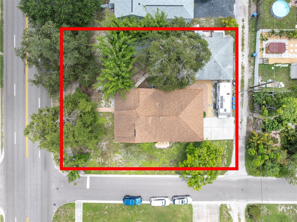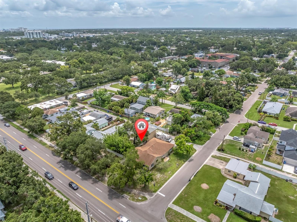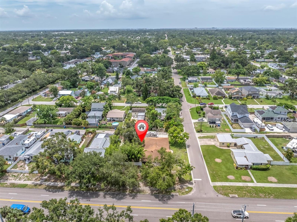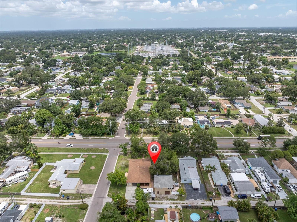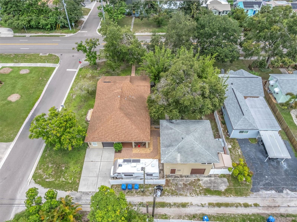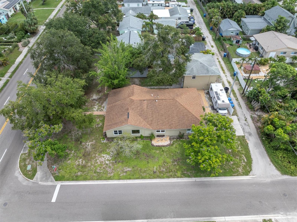4062 9th Avenue N, ST PETERSBURG, FL 33713
Property Photos
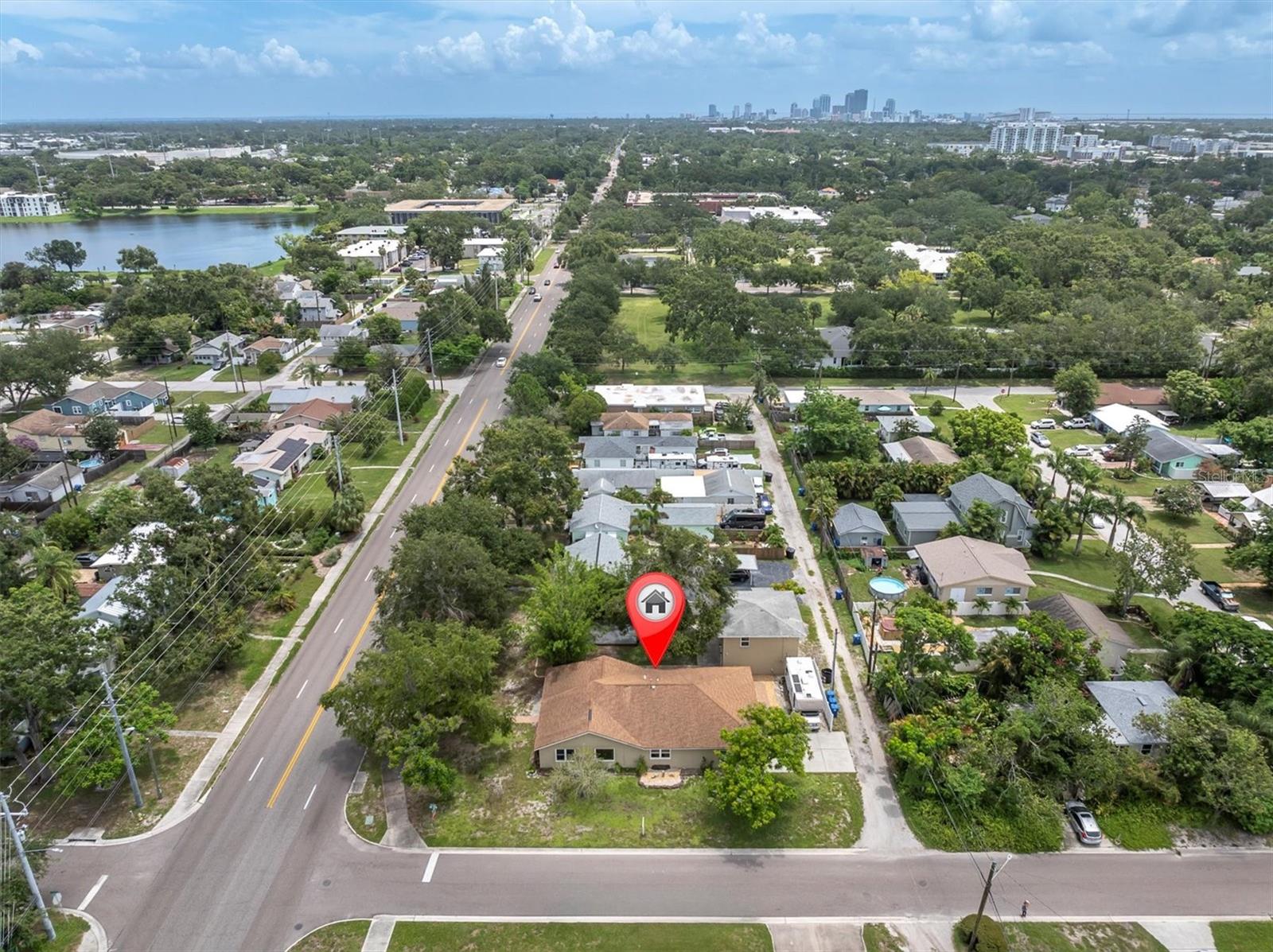
Would you like to sell your home before you purchase this one?
Priced at Only: $789,000
For more Information Call:
Address: 4062 9th Avenue N, ST PETERSBURG, FL 33713
Property Location and Similar Properties
- MLS#: TB8408902 ( Residential )
- Street Address: 4062 9th Avenue N
- Viewed: 35
- Price: $789,000
- Price sqft: $202
- Waterfront: No
- Year Built: 1947
- Bldg sqft: 3903
- Bedrooms: 4
- Total Baths: 3
- Full Baths: 3
- Garage / Parking Spaces: 1
- Days On Market: 50
- Additional Information
- Geolocation: 27.7806 / -82.6887
- County: PINELLAS
- City: ST PETERSBURG
- Zipcode: 33713
- Subdivision: Monterey Sub
- Provided by: COLDWELL BANKER REALTY
- Contact: Tracy Crowell
- 727-360-6927

- DMCA Notice
-
DescriptionBack on the market due to no fault of the property buyer got cold feet! Multi Family, Multi Generational Income Property | Double Lot | Prime St. Pete Location Rare opportunity to own a versatile multi family property on a double lot, just minutes from Downtown St. Petersburg and the Gulf beaches. Perfect for multi generational living, rental income, or Business owners. No Flood Insurance required here! You will be High and Dry! Welcome to this amazing property, as you enter the main home you will love the spacious living room with bamboo flooring, with 2 bedrooms in the front of the home and an updated guest bath, you will love the layout, the updated kitchen and breakfast nook are located in the center of the home, the family room has updated impact windows and engineered hardwood floors, the Primary bedroom is in the back of the home with updated beautiful en suite bath. The roof, a/c, water heater are all from 2017. This home has many custom features including Media closet, custom cabinets, medicine cabinets and soft close drawers. You will fall in love with the rear covered lanai on the back of the home. The huge yard has been beautifully landscaped with bamboo trees. RV charging hook up on 2 story building. The 2nd lot has a 2500 sq ft completely air conditioned structure, The 1st floor has a flex space and work shop, upstairs you will find a complete one bedroom one bath ADA compliant unit with a newer ac (2017) and original hardwood floors, there is a chair lift inside for safety or your guest/family could use the exterior stairs for complete private entry. Or maybe convert this to a 3 bedroom 2 bath rental or multi generation home. There are so many possibilities, you will definetly will want to schedule your private showing and imagine the possibilities for yourself! Separate meters in place for each building
Payment Calculator
- Principal & Interest -
- Property Tax $
- Home Insurance $
- HOA Fees $
- Monthly -
Features
Building and Construction
- Covered Spaces: 0.00
- Exterior Features: Private Mailbox
- Flooring: Bamboo, Ceramic Tile, Hardwood
- Living Area: 3055.00
- Other Structures: Shed(s)
- Roof: Shingle
Land Information
- Lot Features: Corner Lot, City Limits, Paved
Garage and Parking
- Garage Spaces: 1.00
- Open Parking Spaces: 0.00
- Parking Features: Alley Access, Driveway, Ground Level
Eco-Communities
- Water Source: Public
Utilities
- Carport Spaces: 0.00
- Cooling: Central Air
- Heating: Central, Electric
- Pets Allowed: Cats OK, Dogs OK, Yes
- Sewer: Public Sewer
- Utilities: Cable Connected, Electricity Connected, Sewer Connected, Water Connected
Finance and Tax Information
- Home Owners Association Fee: 0.00
- Insurance Expense: 0.00
- Net Operating Income: 0.00
- Other Expense: 0.00
- Tax Year: 2024
Other Features
- Accessibility Features: Accessible Approach with Ramp, Accessible Bedroom, Accessible Closets, Accessible Common Area, Accessible Doors, Accessible Entrance, Accessible Kitchen, Accessible Central Living Area, Stair Lift
- Appliances: Dishwasher, Dryer, Electric Water Heater, Range, Refrigerator, Washer
- Country: US
- Interior Features: Ceiling Fans(s), Split Bedroom, Stone Counters, Thermostat, Window Treatments
- Legal Description: MONTEREY SUB BLK A, LOT 8 and MONTEREY SUB BLK A, LOT 7
- Levels: One
- Area Major: 33713 - St Pete
- Occupant Type: Owner
- Parcel Number: 15-31-16-58518-001-0080
- Possession: Close Of Escrow
- Views: 35
Nearby Subdivisions
Avalon
Avalon Sub 2
Bordo Sub 1
Broadacres
Bronx
Brunson Sub
Brunsons 4
Brunsons 4 Add
Central Park Rev
Coolidge Park
Corsons
Corsons Sub
Deeb Add
Doris Heights
El Dorado Hills Annex
El Dorado Hills Rep
First Gowdy Sub
Flag Sub
Flagg Morris Sub
Floral Villa Estates
Floral Villa Park
Fordham Sub
Francella Park
Goldsmiths Rep
Goughs Sub
Halls Central Ave 1
Halls Central Ave 2
Harshaw Lake 2
Harshaw Lake Replat
Harshaw Lake Sub
Harshaw Sub
Herkimer Heights
Hialea
High School Add Rev
Highview Sub
Highview Sub Tr A Rep
Hill Roscoe Sub
Historic Kendwood
Hudson Heights
Inter Bay
Kenwood Sub
Kenwood Sub Add
Lake Louise
Leslee Heights Sub Sec 1
Leslee Heights Sub Sec 2
Lynnmoor
Mcleods Add
Melrose Sub
Melrose Sub 1st Add
Monterey Sub
Mount Vernon
Mount Washington 2nd Sec
North Kenwood
Norton Sub
Oak Ridge
Oak Ridge 4
Oakhurst
Oakwood Sub
Pelham Manor 1
Pine City Sub Rep
Plaza Terrace 1st Add
Ponce De Leon Park
Powers Central Park Sub
Remsen Heights
Royal Palm Park
Russell Park
Russell Park Rep
School Park Add
Shelton Heights
Sirlee Heights
Sirmons Estates
St Petersburg Investment Co Su
Stuart Geo Sub 2nd Add
Summit Lawn
Summit Lawn Grove
Sunshine Park
Thuma
Wayne Heights Rep
White D C Park
White D C Sub

- One Click Broker
- 800.557.8193
- Toll Free: 800.557.8193
- billing@brokeridxsites.com



