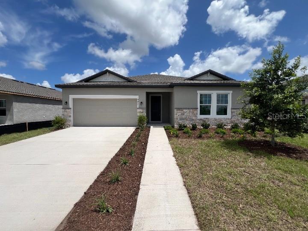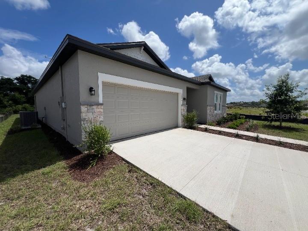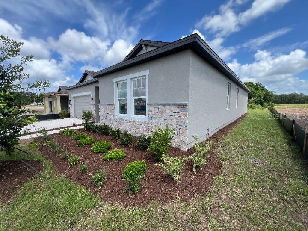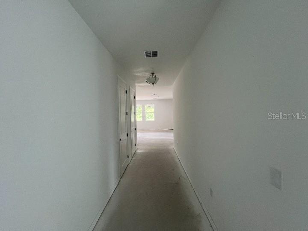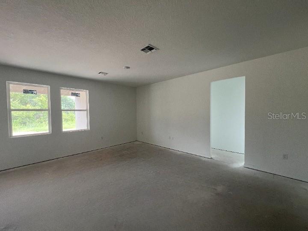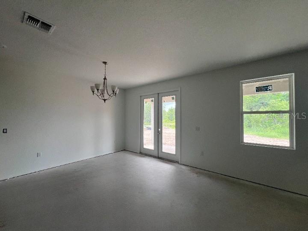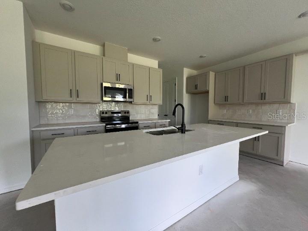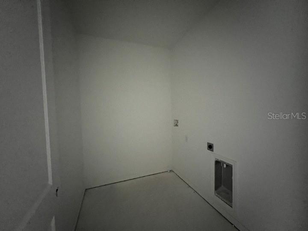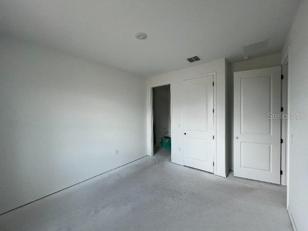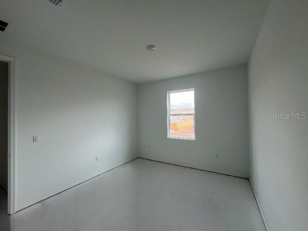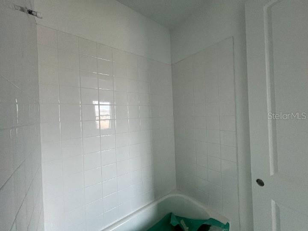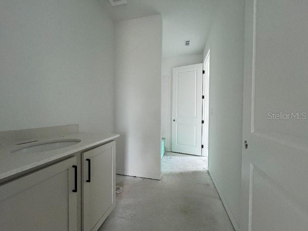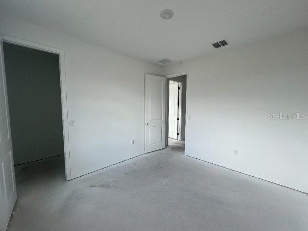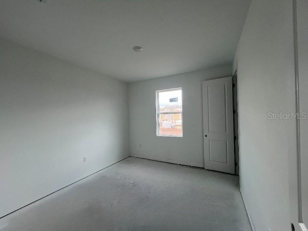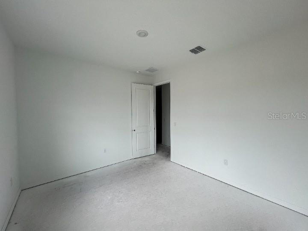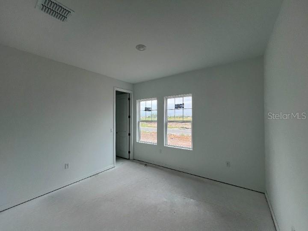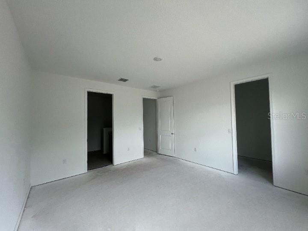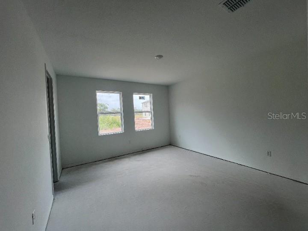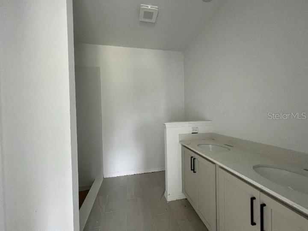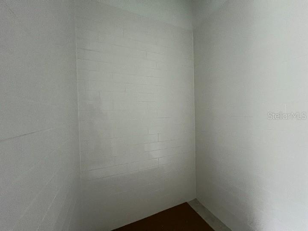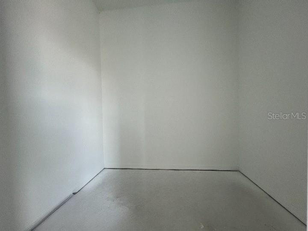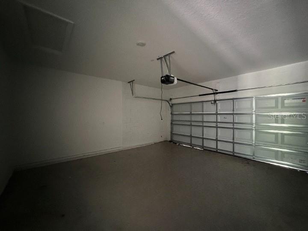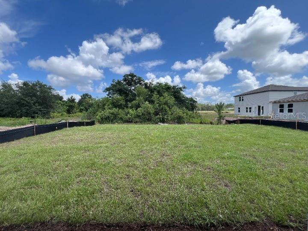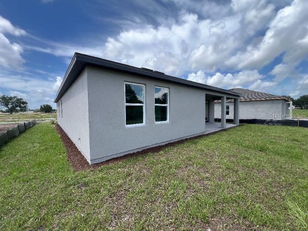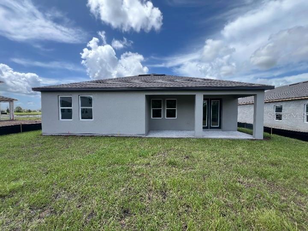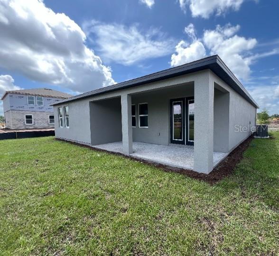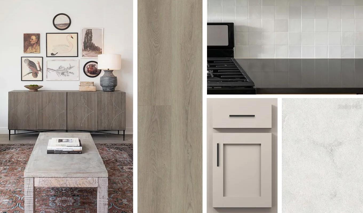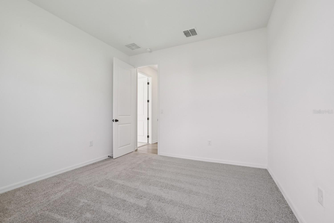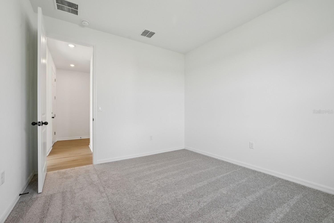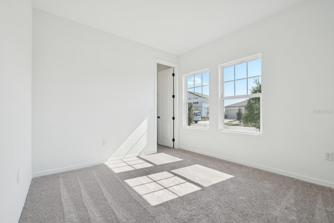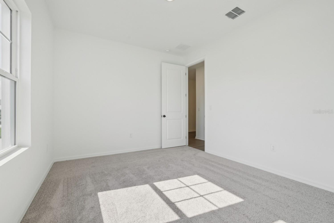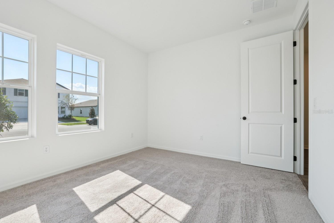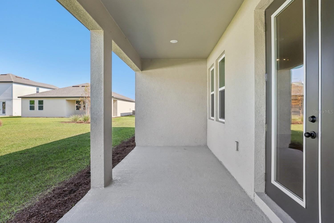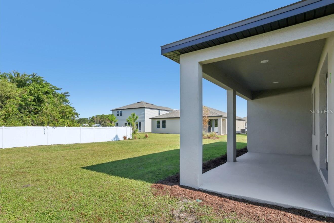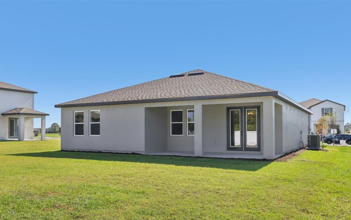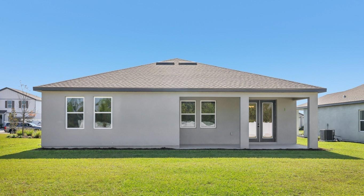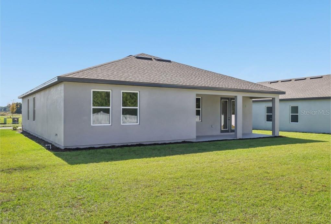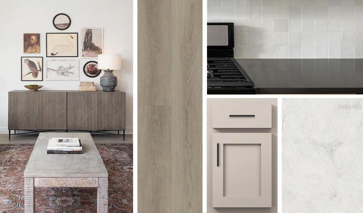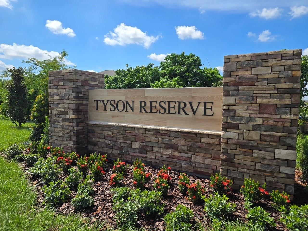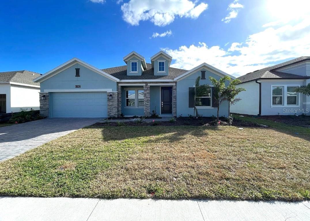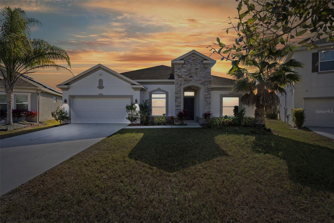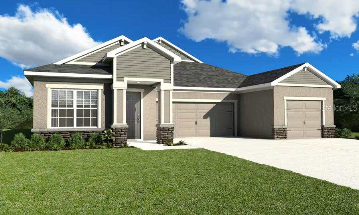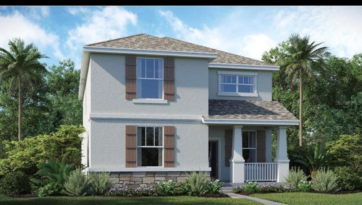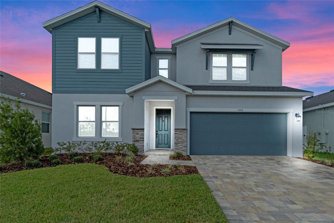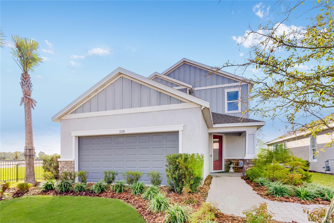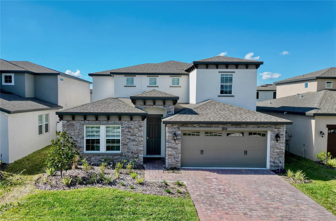5244 Painted Bamboo Street, ST CLOUD, FL 34771
Active
Property Photos
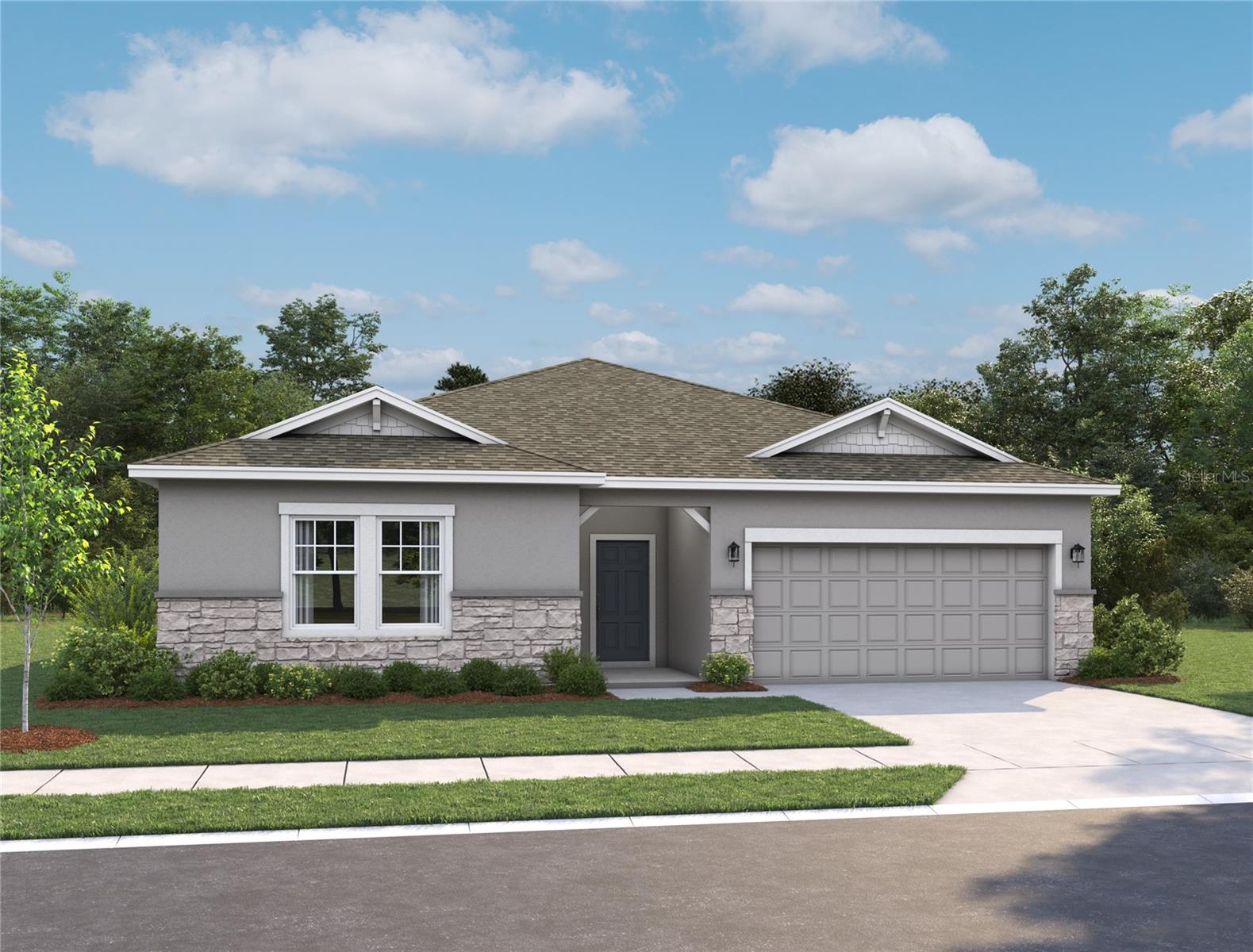
Would you like to sell your home before you purchase this one?
Priced at Only: $501,208
For more Information Call:
Address: 5244 Painted Bamboo Street, ST CLOUD, FL 34771
Property Location and Similar Properties
- MLS#: TB8408699 ( Residential )
- Street Address: 5244 Painted Bamboo Street
- Viewed: 170
- Price: $501,208
- Price sqft: $191
- Waterfront: No
- Year Built: 2025
- Bldg sqft: 2626
- Bedrooms: 4
- Total Baths: 2
- Full Baths: 2
- Garage / Parking Spaces: 2
- Days On Market: 207
- Additional Information
- Geolocation: 28.2587 / -81.2295
- County: OSCEOLA
- City: ST CLOUD
- Zipcode: 34771
- Subdivision: Tyson Reserve
- Elementary School: Narcoossee
- Middle School: Narcoossee
- High School: Harmony
- Provided by: ASHTON WOODS FLORIDA REALTY LLC
- Contact: Reed Williams
- 813-918-4491

- DMCA Notice
-
DescriptionUnder Construction. Welcome home to Tyson Reserve, a serene and scenic community in St. Cloud where thoughtful design meets natural beauty. This stunning home is inspired by the Artisan Collection by the Ashton Woods Studio, showcasing a harmonious blend of warmth, texture, and craftsmanship in every detail. Situated on an oversized 62.5' wide homesite with an extended 140' deep lot, this home offers plenty of outdoor spaceincluding a large covered lanai and a peaceful green space backdropperfect for relaxing or entertaining. Inside, enjoy 8' tall interior and exterior doors, luxury quartz countertops in both the kitchen and bathrooms, and a designer kitchen featuring a striking tile backsplash, modern black hardware and fixtures, and premium 42" cabinetry. Tyson Reserve offers more than just a beautiful homeits a quaint, gated community of only 122 homes with access to a shaded playground, walking trails, and a picturesque pond area, with no CDD fees. With timeless finishes and room to grow, this home delivers the perfect balance of style and comfort in one of St. Clouds most desirable new neighborhoods.
Payment Calculator
- Principal & Interest -
- Property Tax $
- Home Insurance $
- HOA Fees $
- Monthly -
Features
Building and Construction
- Builder Model: Lassen
- Builder Name: Ashton Woods
- Covered Spaces: 0.00
- Exterior Features: Dog Run, Sidewalk, Sprinkler Metered
- Flooring: Carpet, Luxury Vinyl, Tile
- Living Area: 1982.00
- Roof: Shingle
Property Information
- Property Condition: Under Construction
School Information
- High School: Harmony High
- Middle School: Narcoossee Middle
- School Elementary: Narcoossee Elementary
Garage and Parking
- Garage Spaces: 2.00
- Open Parking Spaces: 0.00
Eco-Communities
- Water Source: Public
Utilities
- Carport Spaces: 0.00
- Cooling: Central Air
- Heating: Central, Electric
- Pets Allowed: Cats OK, Dogs OK
- Sewer: Public Sewer
- Utilities: Cable Available, Electricity Connected, Fire Hydrant, Phone Available, Water Connected
Amenities
- Association Amenities: Playground
Finance and Tax Information
- Home Owners Association Fee: 72.00
- Insurance Expense: 0.00
- Net Operating Income: 0.00
- Other Expense: 0.00
- Tax Year: 2024
Other Features
- Appliances: Convection Oven, Cooktop, Dishwasher, Exhaust Fan
- Association Name: Kassandra Kouvaras
- Association Phone: 407-455-5950
- Country: US
- Furnished: Unfurnished
- Interior Features: Ceiling Fans(s), Eat-in Kitchen, High Ceilings, Solid Surface Counters, Stone Counters, Thermostat, Walk-In Closet(s)
- Legal Description: TYSON RESERVE PB 36 PGS 81-85 LOT 28
- Levels: One
- Area Major: 34771 - St Cloud (Magnolia Square)
- Occupant Type: Vacant
- Parcel Number: 05-26-31-0807-0001-0280
- Views: 170
- Zoning Code: RES
Similar Properties
Nearby Subdivisions
Alligator Lakeshore
Amelia Groves
Amelia Groves Ph 1
Arrowhead Cntry Est
Arrowhead Country Estates
Ashley Oaks
Ashley Oaks 2
Ashton Park
Avellino
Barrington
Bay Lake Estates
Bay Lake Ranch
Bay Tree Cove
Blackstone
Brack Ranch
Brack Ranch Ph 1
Brack Ranch Ph 2
Breezy Pines
Bridge Pointe
Bridgewalk
Bridgewalk 60s
Bridgewalk Ph 1a
Canopy Walk Ph 1
Canopy Walk Ph 2
Center Lake On The Park
Center Lake Ranch
Chisholm Estates
Collins Reserve
Country Meadow N
Countryside
Crossings Ph 1
Del Webb Sunbridge
Del Webb Sunbridge Ph 1
Del Webb Sunbridge Ph 1c
Del Webb Sunbridge Ph 1d
Del Webb Sunbridge Ph 1e
Del Webb Sunbridge Ph 2a
Del Webb Sunbridge Ph 2b
East Lake Park Ph 35
El Rancho Park Add Blk B
Ellington Place
Estates Of Westerly
Gardens At Lancaster Park
Glenwood Ph 1
Glenwood Ph 2
Hammock Pointe
Hanover Reserve Replat
Hanover Reserve Replat Pb 24 P
Hanover Square
Harmony Central Ph 2
Harmony Central Ph 2 Pb 35 Pgs
Hidden Oaks
Lake Ajay Village
Lake Pointe
Lancaster Park East
Lancaster Park East Ph 1
Lancaster Park East Ph 2
Lancaster Park East Ph 3 4
Live Oak Lake Ph 1
Live Oak Lake Ph 1 2 3
Live Oak Lake Ph 2
Live Oak Spgs
Lizzie View
Lost Lake Estates
Majestic Oaks
New Eden On The Lakes
Northshorestage One
Nova Bay 2
Nova Grove
Nova Park
Nova Pointe Ph 1
Oak Shore Estates
Pine Glen
Pine Glen 35s
Pine Grove Park
Prairie Oaks
Preserve At Turtle Creek Ph 2
Preserve At Turtle Creek Ph 3
Preserve At Turtle Creek Ph 5
Preserveturtle Crk Ph 1
Preston Cove Ph 1 2
Reserve At Pine Tree
Rummell Downs Rep 1
Runnymede North Half Town Of
Silver Spgs
Silver Spgs 2
Silver Springs
Sola Vista
Split Oak Estates
Split Oak Estates Ph 2
Split Oak Reserve
Springhead Lakes 40s
Springhead Lakes 50s
Springhead Lakes 60s
Stonewood Estates
Summerly
Summerly Ph 2
Summerly Ph 3
Sunbridge Del Webb Ph 1d
Sunbrooke
Sunbrooke Ph 1
Sunbrooke Ph 2
Sunbrooke Ph 5
Suncrest
Sunset Grove
Sunset Grove Ph 1
Sunset Groves Ph 2
Terra Vista
The Crossings
The Crossings Ph 1
The Crossings Ph 2
The Landings At Live Oak
The Waters At Center Lake Ranc
Thompson Grove
Tops Terrace
Trinity Place Ph 1
Trinity Place Ph 2
Turtle Creek Ph 1a
Turtle Creek Ph 1b
Twin Lakes Ranchettes
Tyson 3
Tyson Reserve
Waters At Center Lake Ranch Ph
Weslyn Park
Weslyn Park In Sunbridge
Weslyn Park Ph 1
Weslyn Park Ph 2
Weslyn Park Ph 3
Wiregrass
Wiregrass Ph 1
Wiregrass Ph 2

- One Click Broker
- 800.557.8193
- Toll Free: 800.557.8193
- billing@brokeridxsites.com



