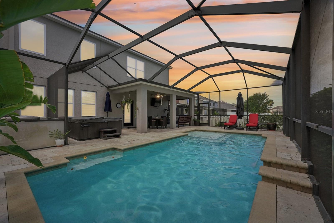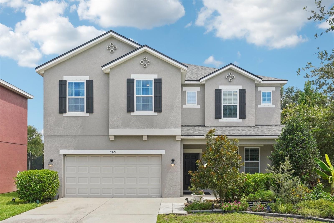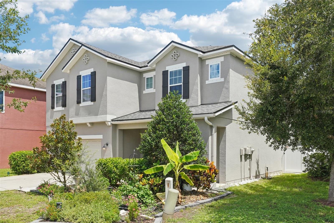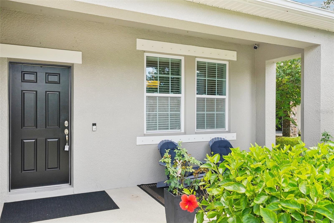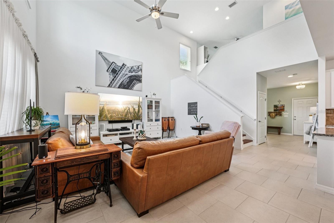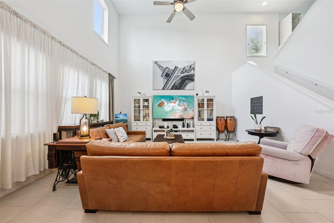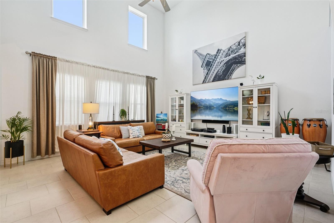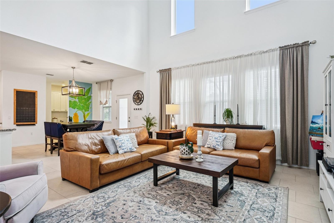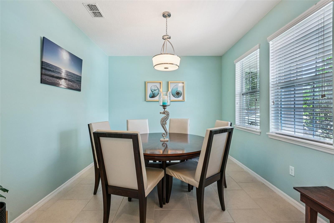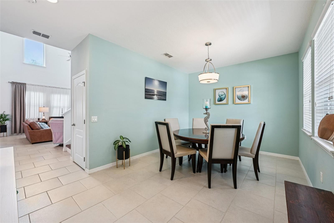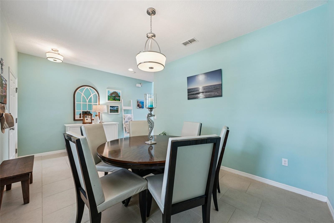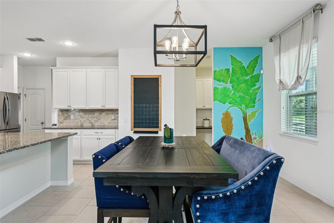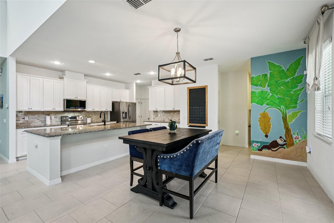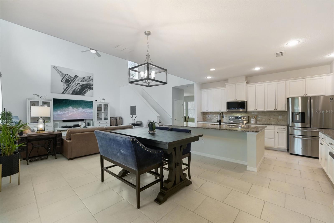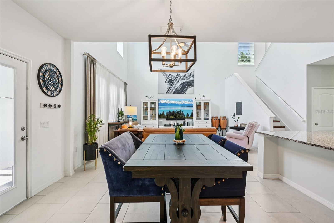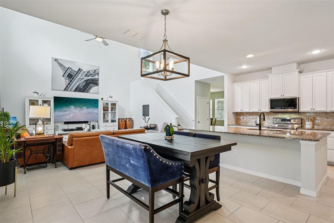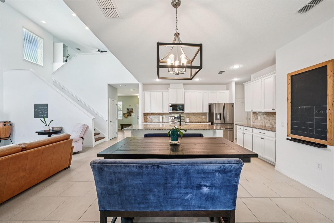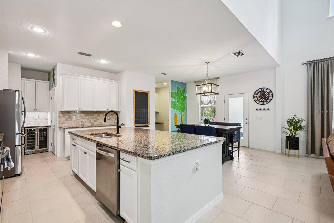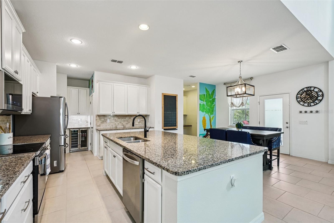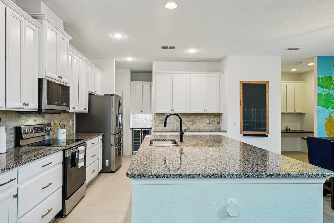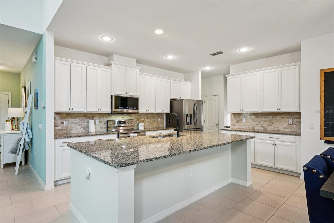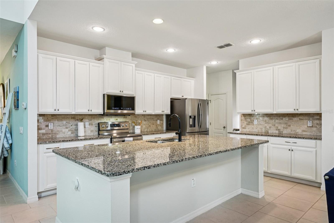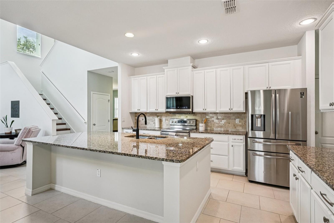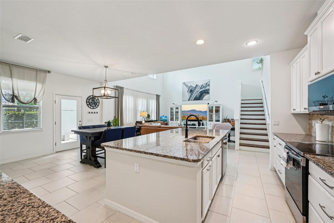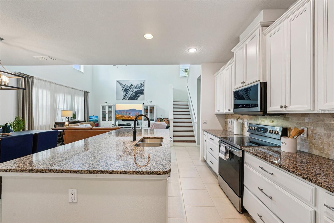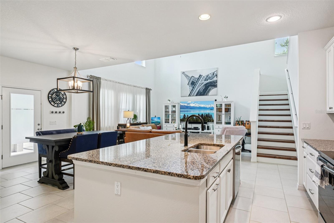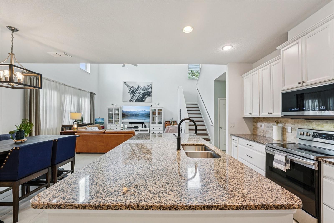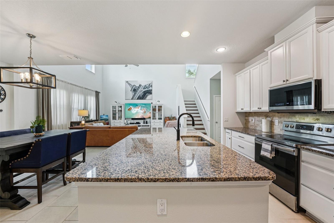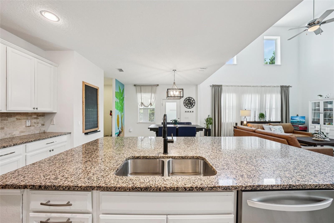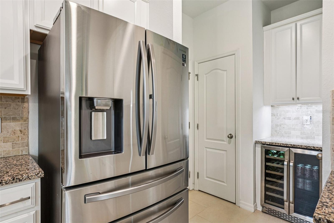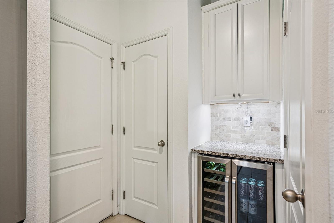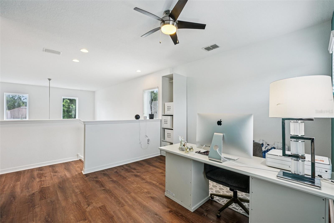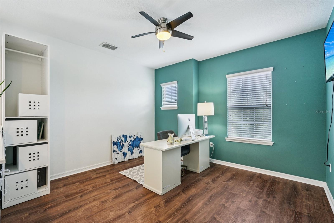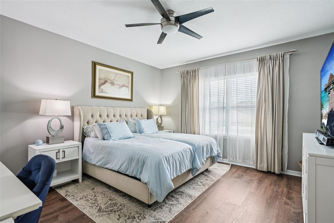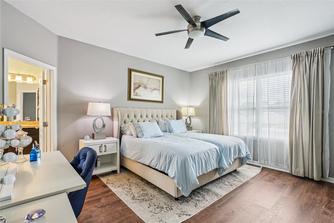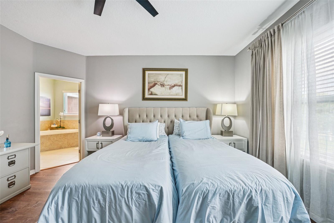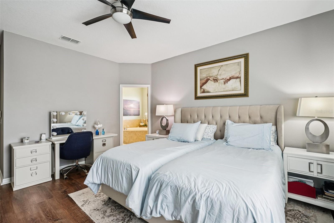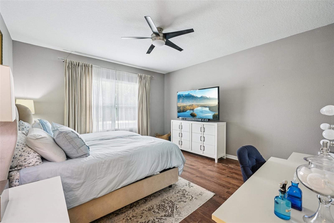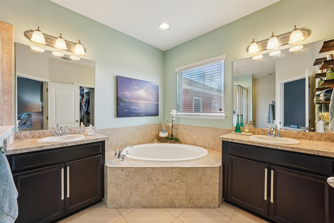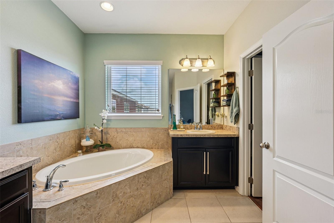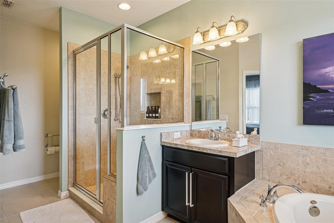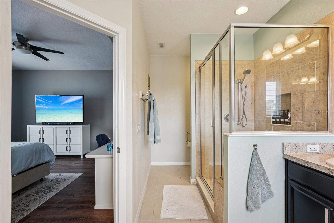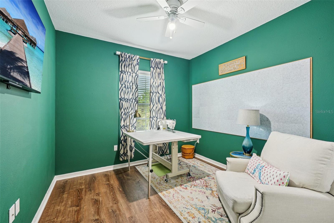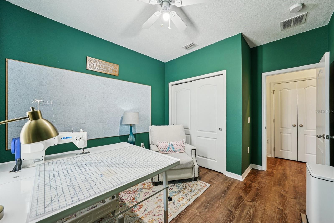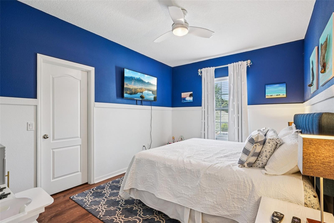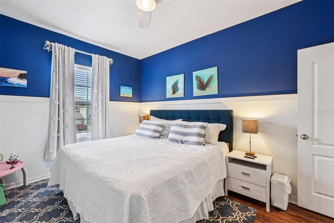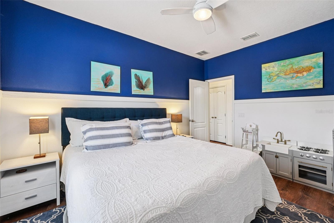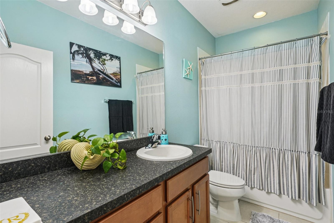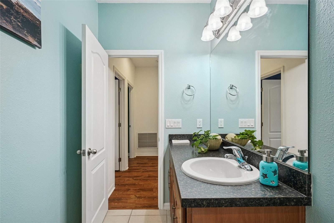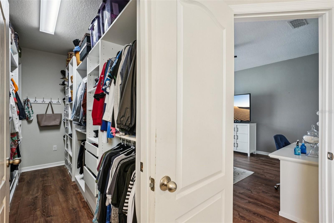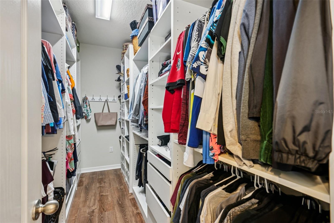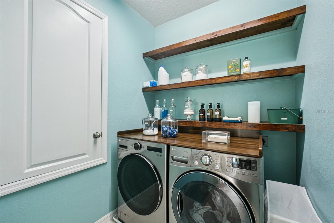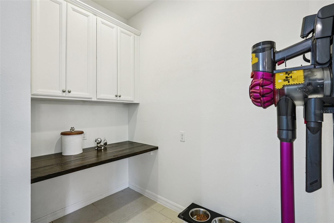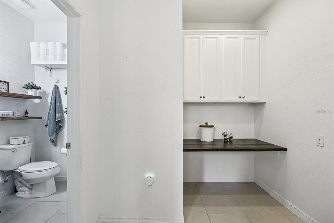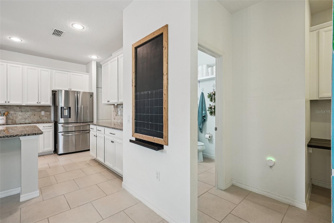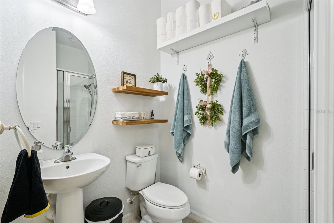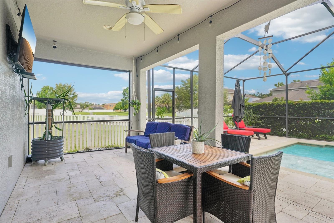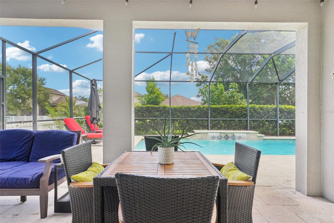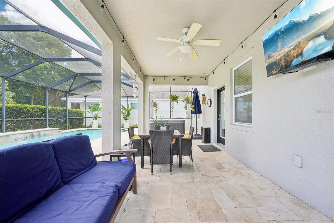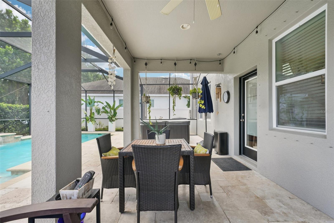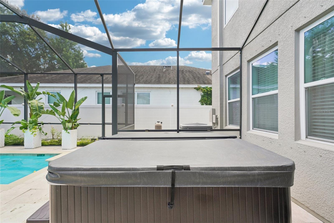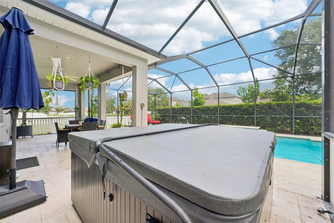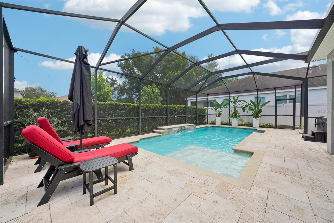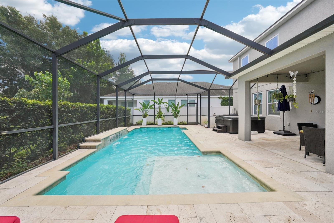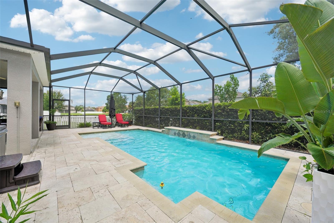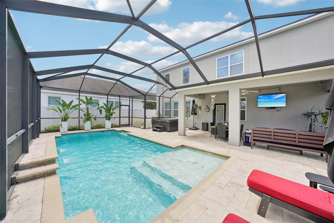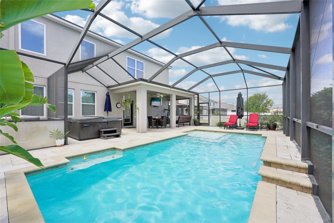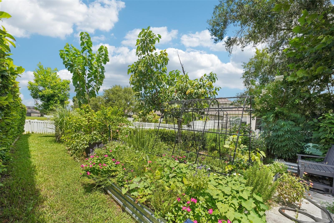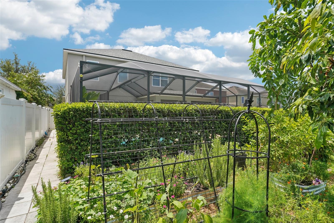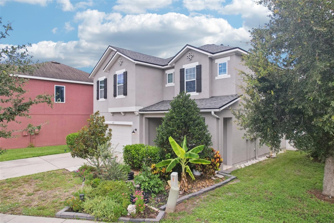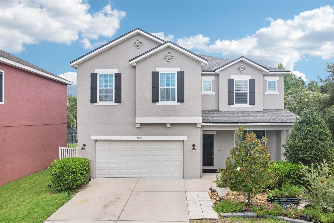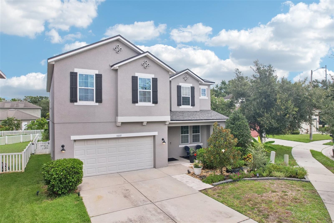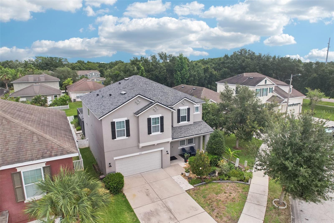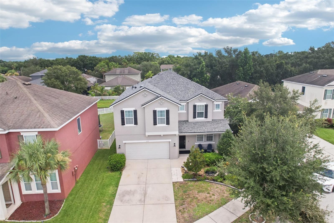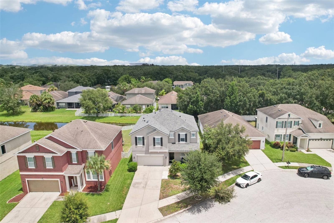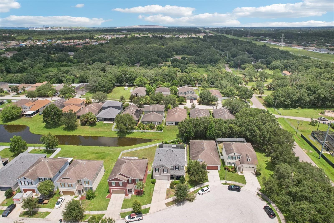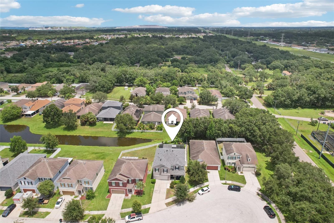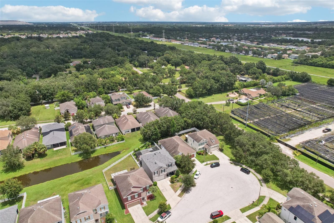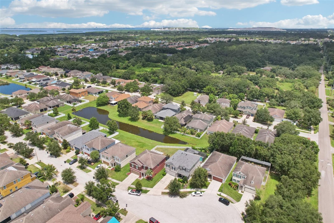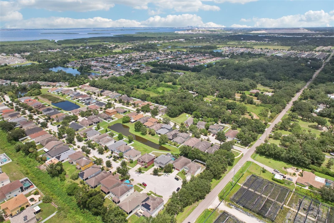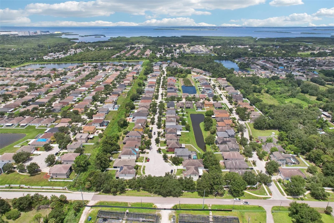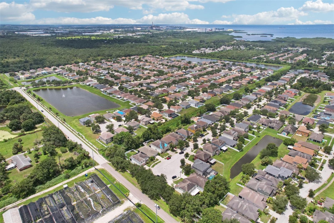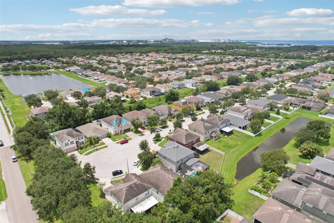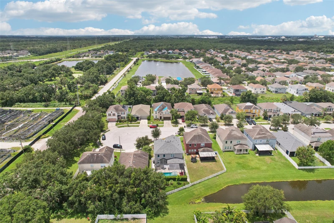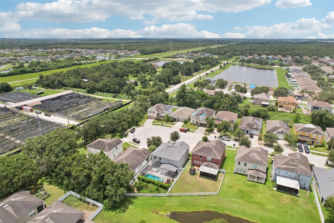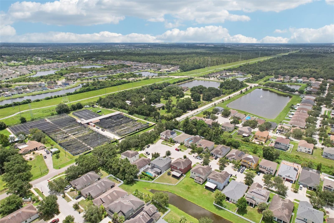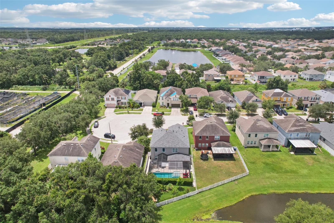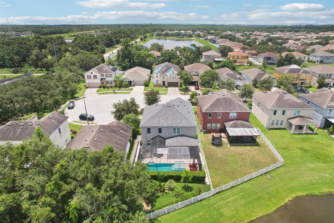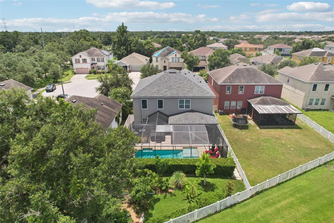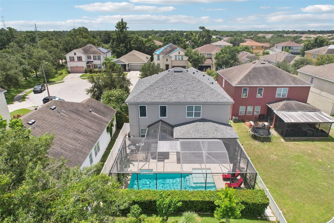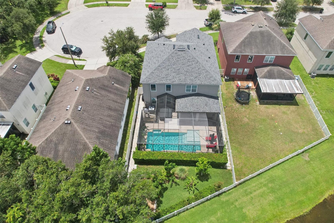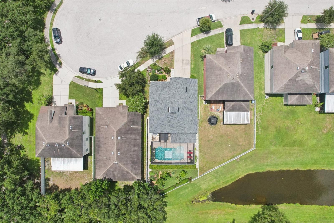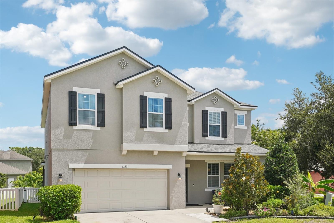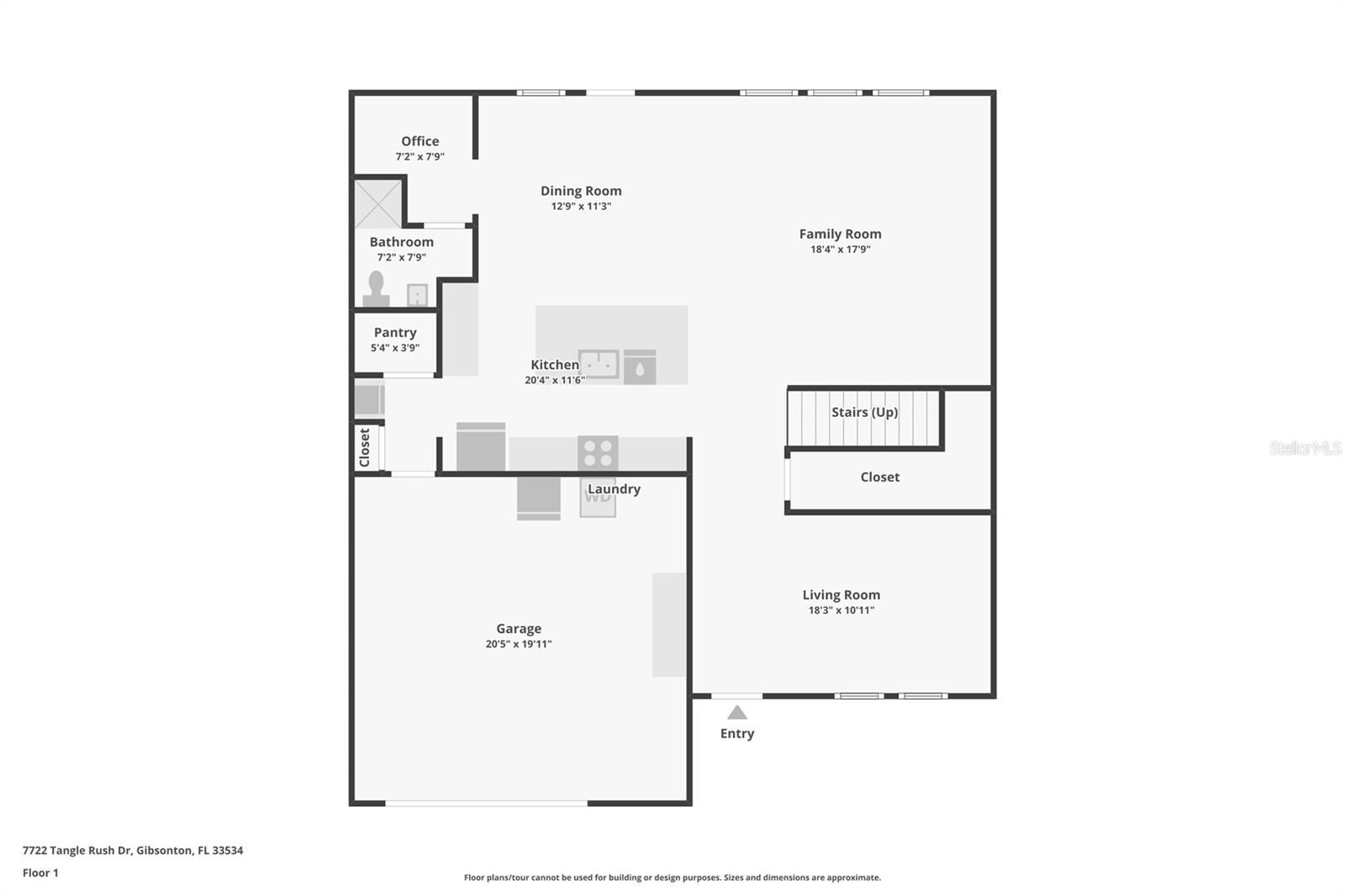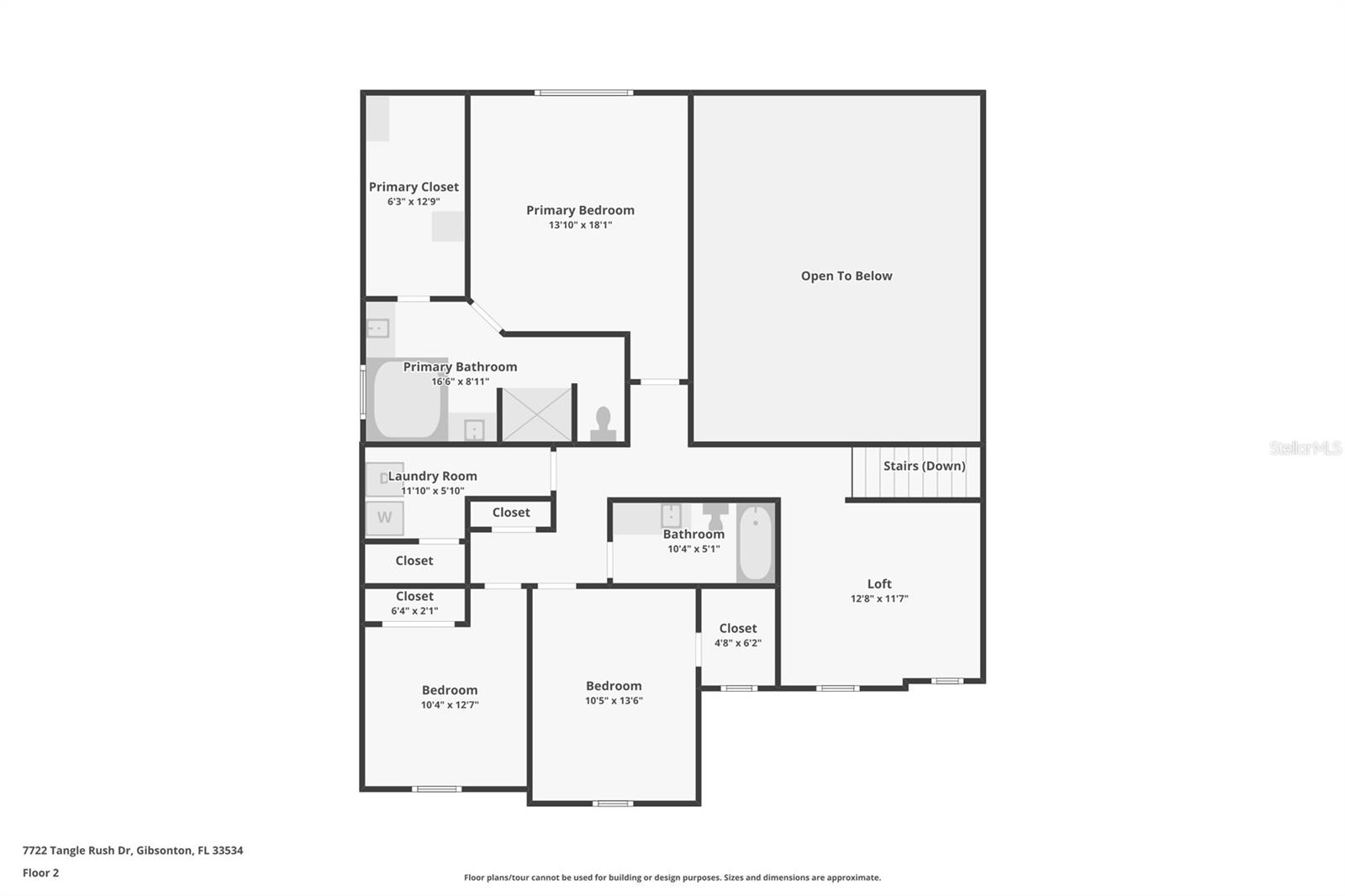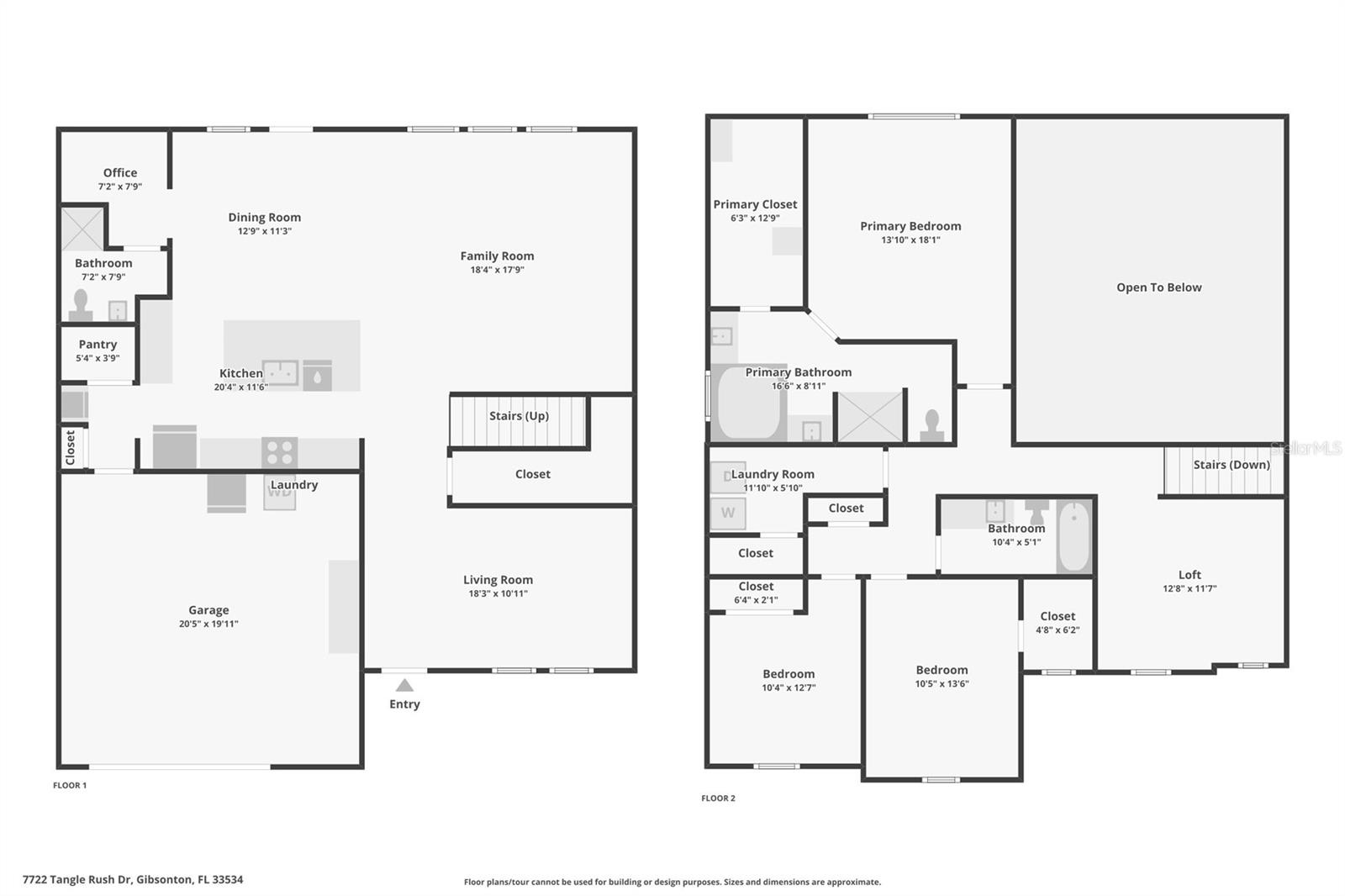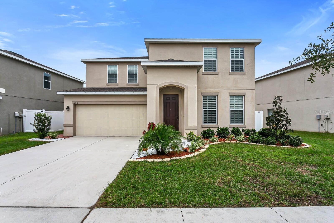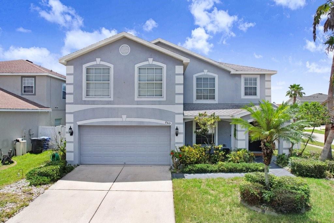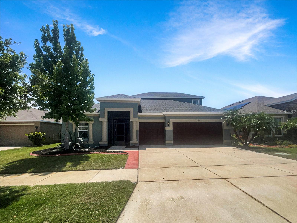7722 Tangle Rush Drive, GIBSONTON, FL 33534
Property Photos
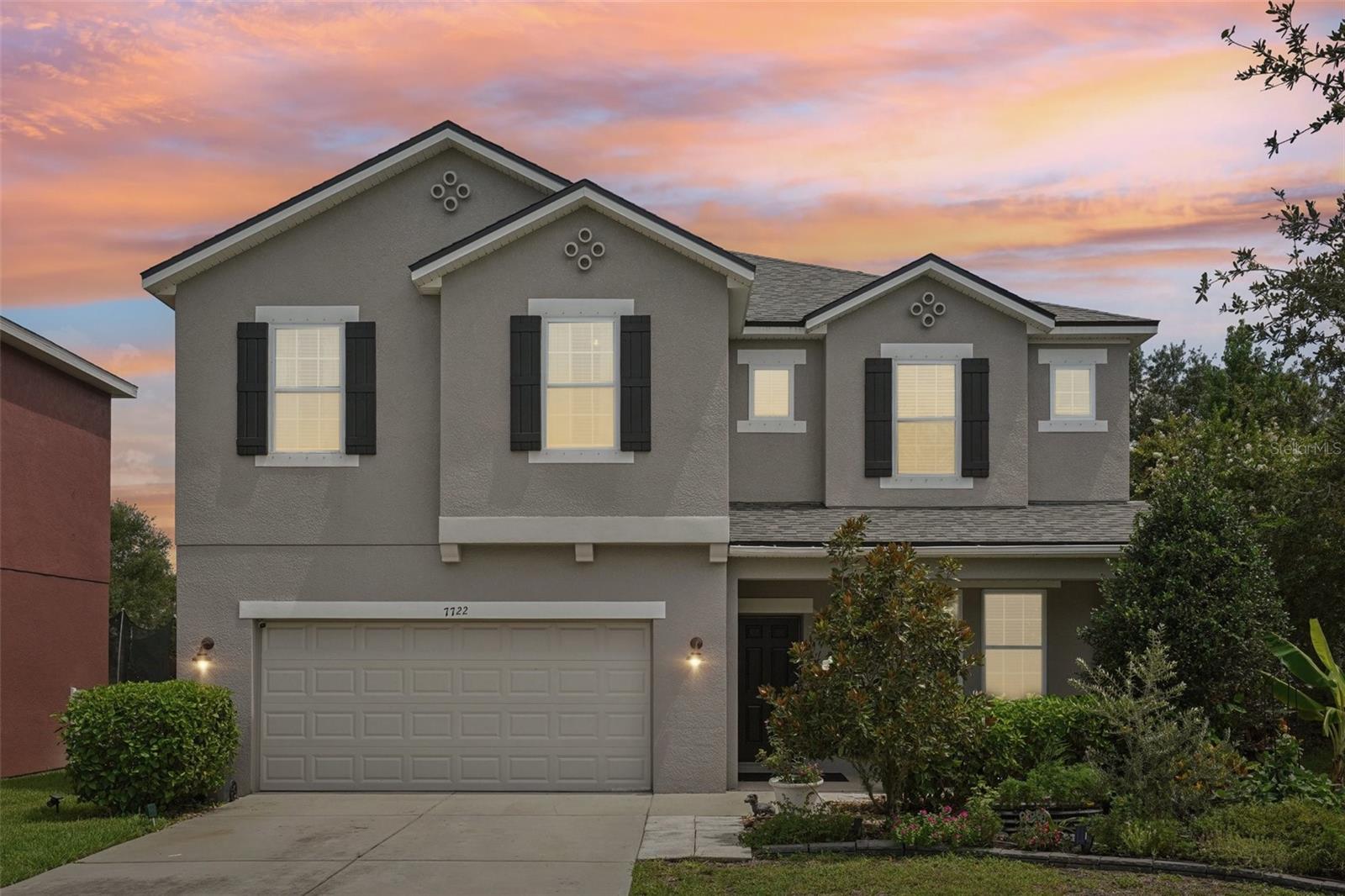
Would you like to sell your home before you purchase this one?
Priced at Only: $455,000
For more Information Call:
Address: 7722 Tangle Rush Drive, GIBSONTON, FL 33534
Property Location and Similar Properties
- MLS#: TB8408558 ( Residential )
- Street Address: 7722 Tangle Rush Drive
- Viewed: 3
- Price: $455,000
- Price sqft: $138
- Waterfront: No
- Year Built: 2015
- Bldg sqft: 3305
- Bedrooms: 3
- Total Baths: 3
- Full Baths: 3
- Garage / Parking Spaces: 2
- Days On Market: 3
- Additional Information
- Geolocation: 27.8275 / -82.3701
- County: HILLSBOROUGH
- City: GIBSONTON
- Zipcode: 33534
- Subdivision: Tanglewood Preserve Ph 3
- Provided by: KNOWN REAL ESTATE LLC
- Contact: Mickey Arruda
- 813-787-4451

- DMCA Notice
-
DescriptionPrivate Pool Paradise on a Quiet Cul de Sac NEW ROOF 2024! Welcome to your personal oasis! This beautifully maintained 3 bedroom, 3 bath pool home with a brand new roof (December 2024) is tucked away at the end of a quiet cul de sac, offering both privacy and peace of mind. Built in 2014 and gently lived in, this two story home features an open and versatile layout, perfect for both relaxing and entertaining. Step into the backyard and fall in love with the sparkling in ground pool, surrounded by lush landscaping and a screened in lanai thats ideal for year round outdoor living. Whether youre lounging poolside, hosting a weekend BBQ, or enjoying your morning coffee under cover, this outdoor space truly shines and is the crown jewel of the property. Inside, the gourmet kitchen is a showstopper with its white shaker style cabinetry, gleaming granite countertops, walk in pantry, butlers pantry, and oversized island with breakfast barideal for gatherings and everyday life. The kitchen flows seamlessly into the sunny dining nook and spacious family room, making entertaining effortless. A formal dining room at the front of the home offers flexibilityuse it for hosting holidays or transform it into a home office or playroom. Upstairs, a large bonus loft provides even more usable space for a media room, gym, or second lounge. Retreat to the spacious owners suite featuring a walk in closet and spa like bath with dual vanities, garden tub, and separate shower. Two additional upstairs bedrooms share a full bath and offer plenty of natural light and storage. The second floor laundry room adds everyday convenience. Located in a welcoming community with no CDD fees and very low HOA, this home is just minutes from I 75, shopping, dining, schools, and everything you need.
Payment Calculator
- Principal & Interest -
- Property Tax $
- Home Insurance $
- HOA Fees $
- Monthly -
Features
Building and Construction
- Covered Spaces: 0.00
- Exterior Features: Sidewalk, Sliding Doors
- Flooring: Ceramic Tile
- Living Area: 2533.00
- Roof: Shingle
Land Information
- Lot Features: Landscaped, Sidewalk, Paved
Garage and Parking
- Garage Spaces: 2.00
- Open Parking Spaces: 0.00
- Parking Features: Driveway, Garage Door Opener
Eco-Communities
- Pool Features: Deck, Gunite, In Ground
- Water Source: Public
Utilities
- Carport Spaces: 0.00
- Cooling: Central Air
- Heating: Central
- Pets Allowed: Yes
- Sewer: Public Sewer
- Utilities: BB/HS Internet Available, Cable Connected, Electricity Connected, Public
Finance and Tax Information
- Home Owners Association Fee: 74.00
- Insurance Expense: 0.00
- Net Operating Income: 0.00
- Other Expense: 0.00
- Tax Year: 2024
Other Features
- Appliances: Dishwasher, Disposal, Microwave, Range, Water Softener
- Association Name: Terry McLaughlin
- Association Phone: 727-938-7730
- Country: US
- Interior Features: Ceiling Fans(s), High Ceilings, Kitchen/Family Room Combo, Open Floorplan, Solid Surface Counters, Solid Wood Cabinets, Split Bedroom, Window Treatments
- Legal Description: TANGLEWOOD PRESERVE PHASE 3 LOT 26 BLOCK 5
- Levels: Two
- Area Major: 33534 - Gibsonton
- Occupant Type: Owner
- Parcel Number: U-35-30-19-991-000005-00026.0
- Style: Ranch
- View: Water
- Zoning Code: PD
Similar Properties
Nearby Subdivisions
82p Carriage Pointe Phase 1
Alafia River Estates
Alafia Shores Sub 1st
Alavista Sub
Bayberry Woods Sub
Bullfrog Creek Estates
Bullfrog Creek Preserve
Carriage Pointe Ph 1
Carriage Pointe South Ph 2b
Carriage Pointe South Ph 2d1
Carriage Pte South Ph 2c 2
Florida Garden Lands Rev M
Florida Garden Lands Rev Map O
Gibsons Artesian Lands Sectio
Gibsonton On The Bay 3rd Add
Gibsonton On The Bay 4th Add
Kings Lake
Kings Lake Ph 1b
Kings Lake Ph 2a
Kings Lake Ph 2b
Kings Lake Phase 1b
Magnolia Trails
Northgate Ph 1
Not Applicable
South Bay Lakes
South Bay Lakes Unit 1
Southgate Phase12
Southwind Sub
Symmes Cove
Tanglewood Preserve
Tanglewood Preserve Ph 2
Tanglewood Preserve Ph 3
Unplatted

- One Click Broker
- 800.557.8193
- Toll Free: 800.557.8193
- billing@brokeridxsites.com



