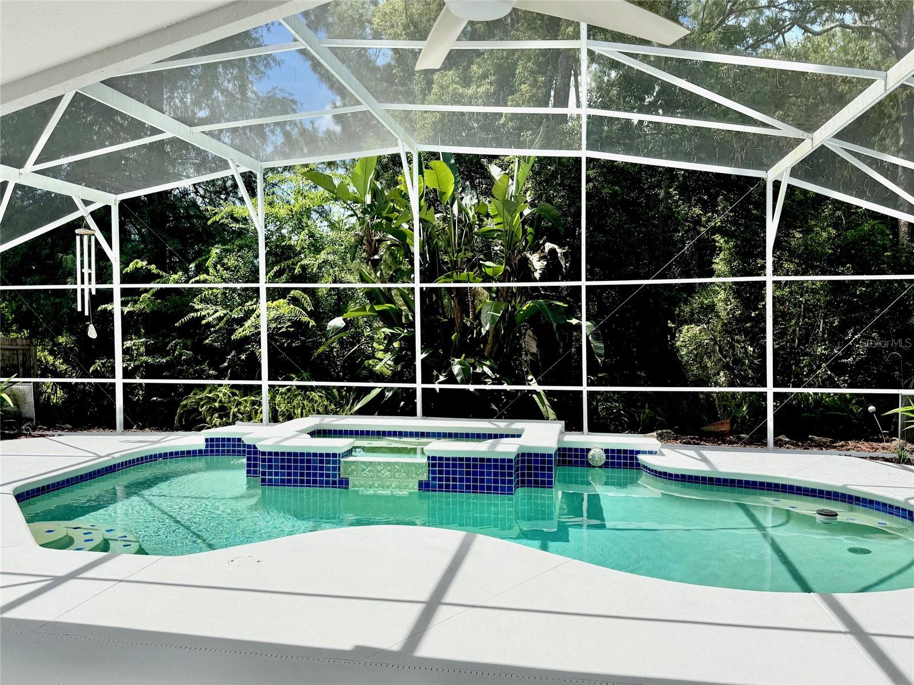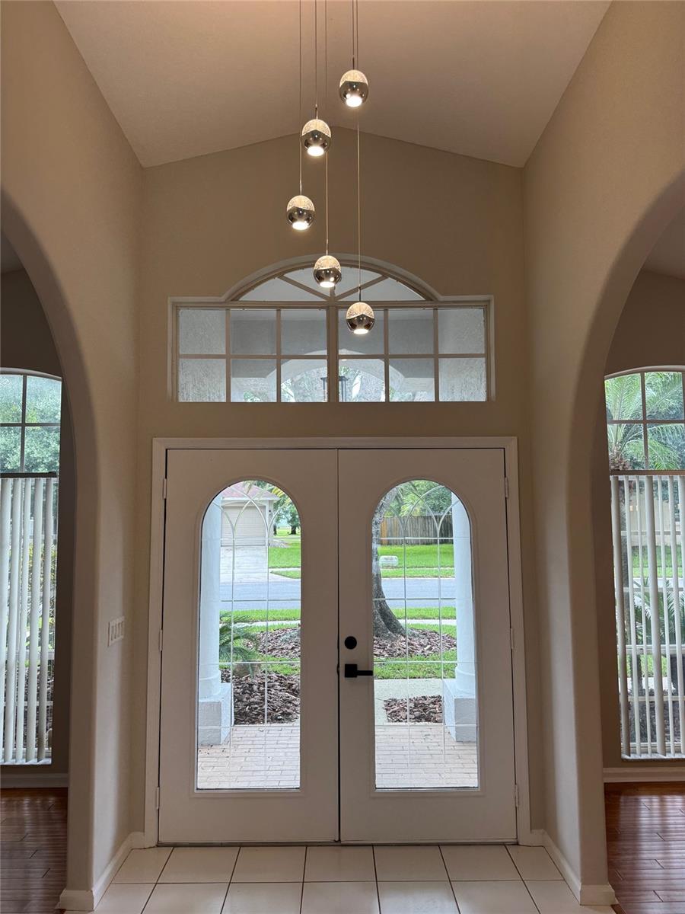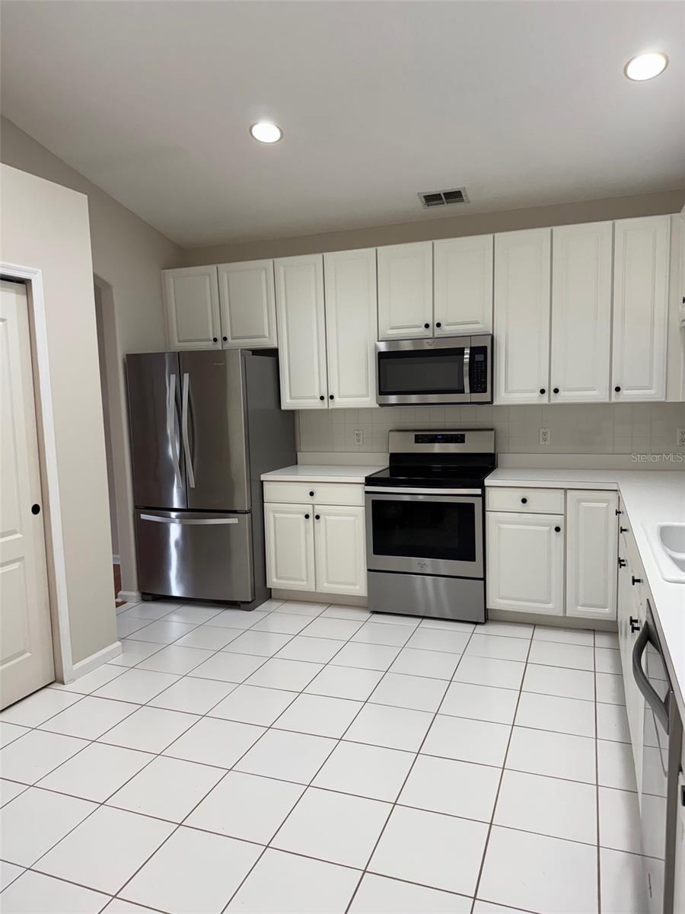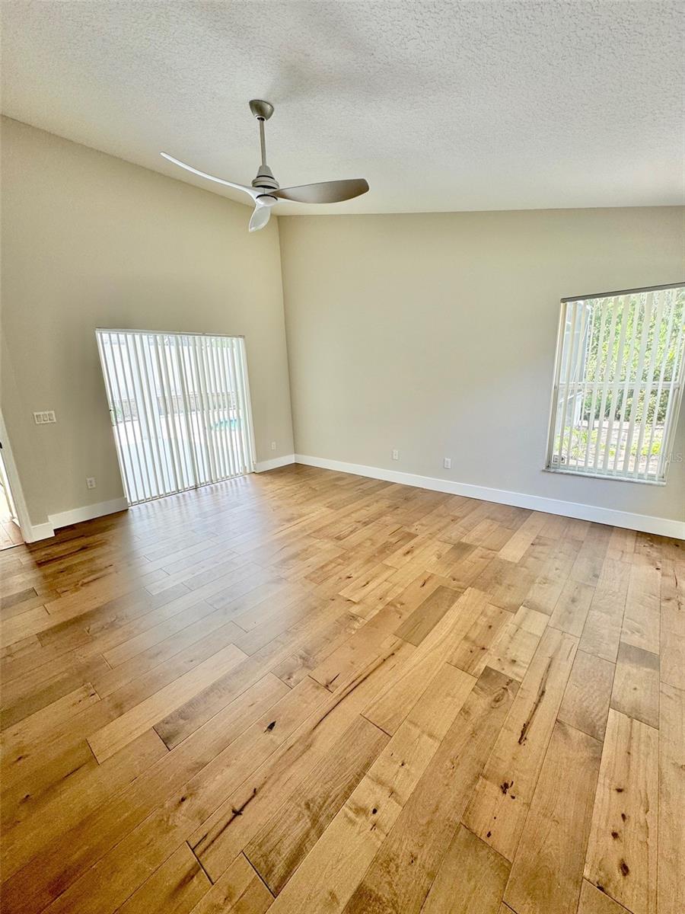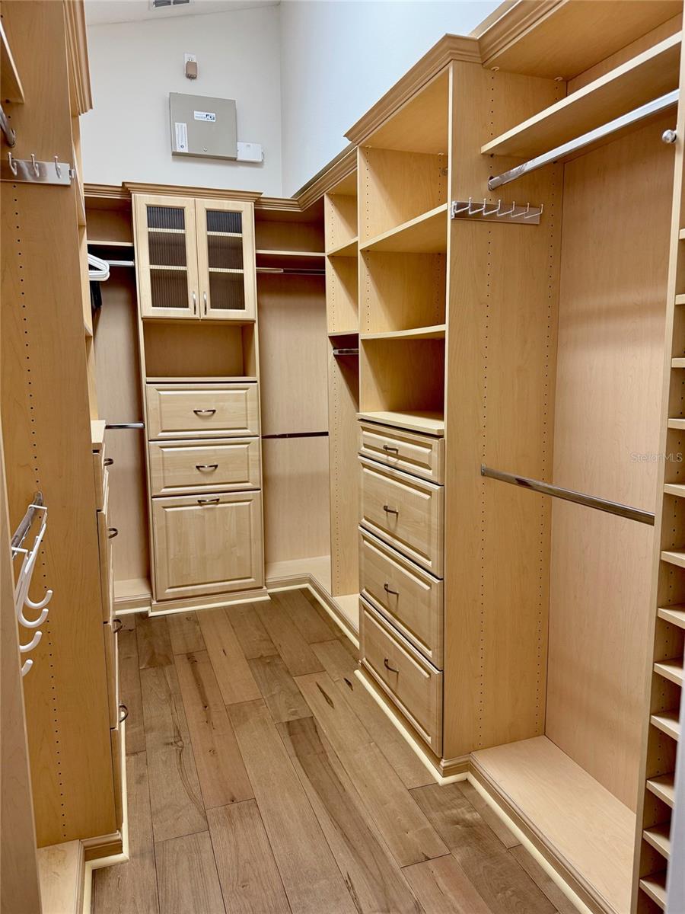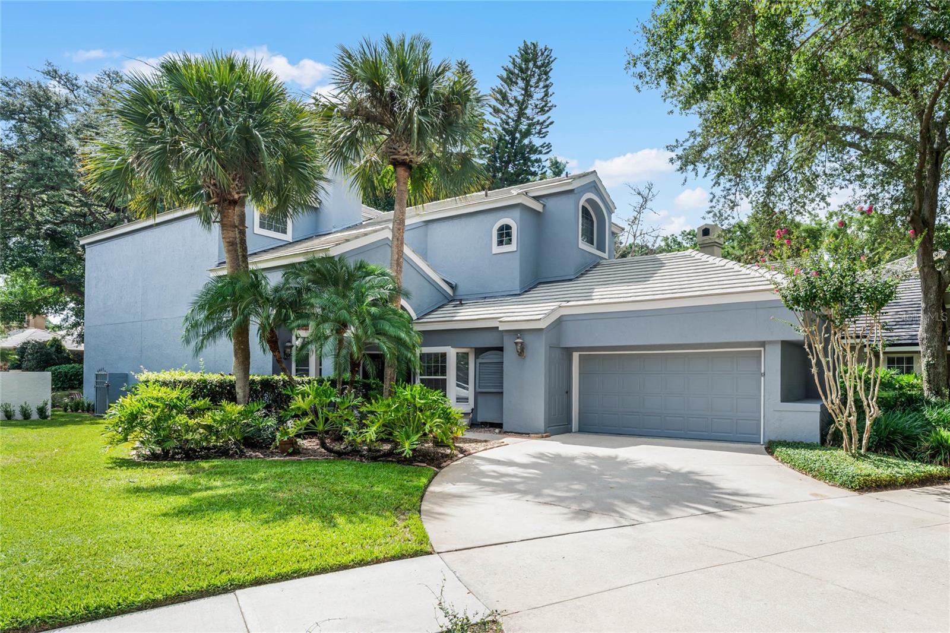324 Randon Terrace, LAKE MARY, FL 32746
Property Photos
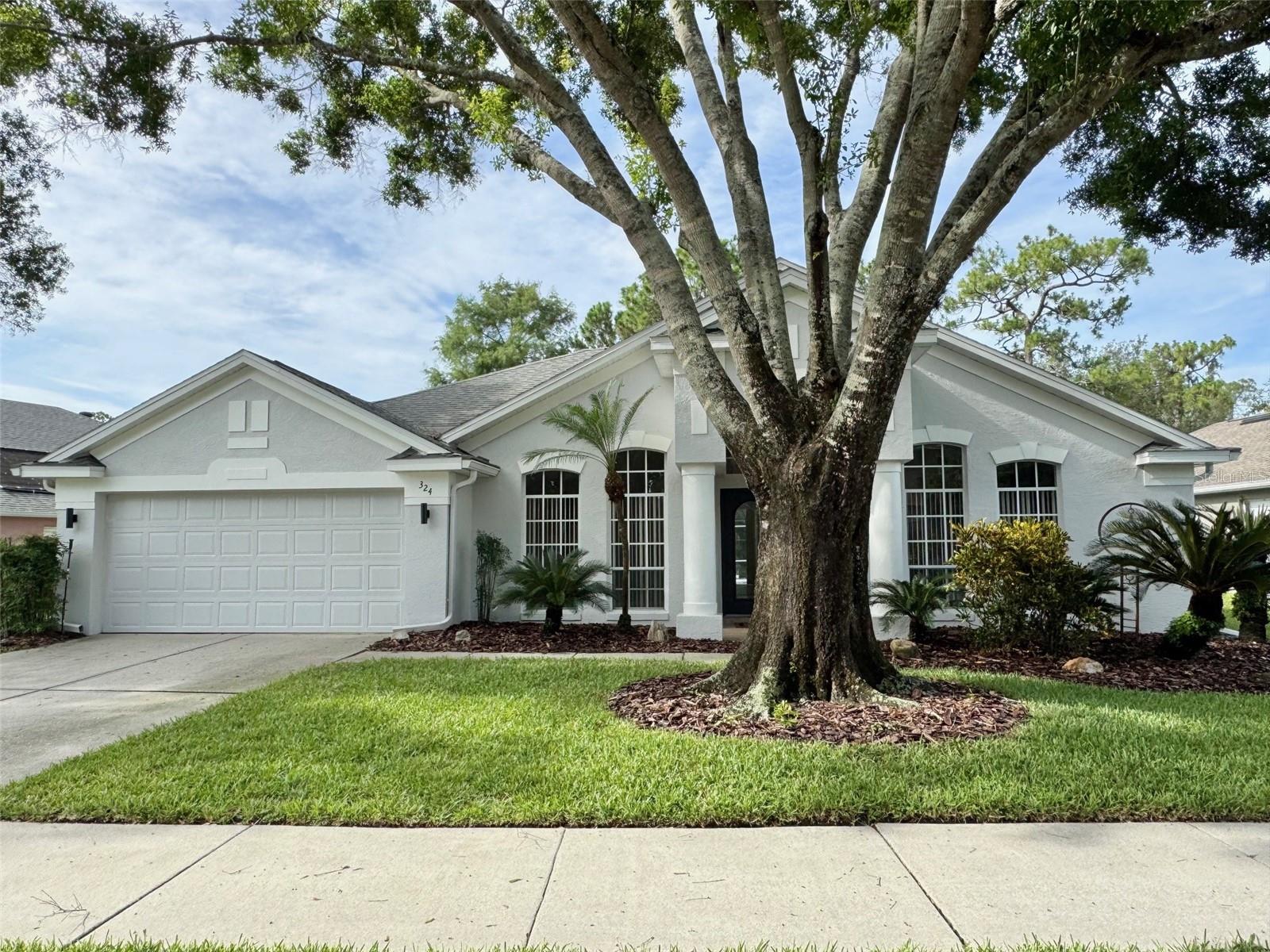
Would you like to sell your home before you purchase this one?
Priced at Only: $549,900
For more Information Call:
Address: 324 Randon Terrace, LAKE MARY, FL 32746
Property Location and Similar Properties
- MLS#: TB8408406 ( Residential )
- Street Address: 324 Randon Terrace
- Viewed: 3
- Price: $549,900
- Price sqft: $181
- Waterfront: No
- Year Built: 1995
- Bldg sqft: 3041
- Bedrooms: 4
- Total Baths: 3
- Full Baths: 3
- Garage / Parking Spaces: 2
- Days On Market: 3
- Additional Information
- Geolocation: 28.7675 / -81.341
- County: SEMINOLE
- City: LAKE MARY
- Zipcode: 32746
- Subdivision: Manderley Sub Ph 1
- Elementary School: Crystal Lake Elementary
- Middle School: Millennium Middle
- High School: Seminole High
- Provided by: HOMECOIN.COM
- Contact: Jonathan Minerick
- 888-400-2513

- DMCA Notice
-
DescriptionWelcome to your private Florida retreat. Nestled on a low traffic street with no rear neighbors, this beautifully maintained, one owner home offers the ideal combination of privacy, comfort, and convenience. Step into a light filled layout with soaring vaulted ceilings and immediate views of your screened in pool and spa, set against a lush backdrop of peaceful nature. With fresh upgrades throughout and zoned for top rated Seminole County schools, this home is perfect for anyone seeking tranquility without sacrificing location. Property Highlights: 4 spacious bedrooms/3 full bathrooms, 2,366 sq ft of living space, Split bedroom floor plan for added privacy, Master suite with dream walk in closet, Ensuite bath with dual sinks, soaking tub & walk in shower, Versatile front room perfect for a home office, Formal dining area with direct access to the kitchen, Large kitchen with ample cabinet storage and breakfast bar overlooking main living area, New hardwood floors in master, Fresh interior & exterior paint in modern, neutral tones, New lighting fixtures & hardware throughout, Updated sprinkler system and beautiful curb appeal with mature landscaping and a stunning oak tree, Screen enclosed pool and spa with tranquil viewsno rear neighbors, Two car garage, Located just minutes from shopping, dining, parks, and the brand new Orlando Health Lake Mary hospital. As you arrive, the majestic oak tree and well manicured landscaping offer a warm welcome with dappled shade and charming curb appeal. Inside, youre greeted by soaring ceilings and a clear line of sight to the backyard oasisa perfect first impression. To the right of the entry, a sunlit bonus room offers flexibility as a sitting area, office, or creative space. To the left, a formal dining room flows into a spacious kitchen, making hosting and everyday living seamless. Whether youre entertaining poolside or enjoying the peaceful sounds of nature from the spa, this home offers the best of Florida livingmove in ready and built to last.
Payment Calculator
- Principal & Interest -
- Property Tax $
- Home Insurance $
- HOA Fees $
- Monthly -
Features
Building and Construction
- Covered Spaces: 0.00
- Exterior Features: Sidewalk, Sliding Doors
- Fencing: Wood
- Flooring: Ceramic Tile, Wood
- Living Area: 2366.00
- Roof: Shingle
Land Information
- Lot Features: Level, Sidewalk
School Information
- High School: Seminole High
- Middle School: Millennium Middle
- School Elementary: Crystal Lake Elementary
Garage and Parking
- Garage Spaces: 2.00
- Open Parking Spaces: 0.00
- Parking Features: Driveway, Garage Door Opener
Eco-Communities
- Pool Features: Heated, In Ground, Screen Enclosure
- Water Source: Public
Utilities
- Carport Spaces: 0.00
- Cooling: Central Air
- Heating: Central, Electric
- Pets Allowed: Yes
- Sewer: Public Sewer
- Utilities: Electricity Connected, Public, Sewer Connected
Finance and Tax Information
- Home Owners Association Fee: 430.75
- Insurance Expense: 0.00
- Net Operating Income: 0.00
- Other Expense: 0.00
- Tax Year: 2024
Other Features
- Appliances: Dishwasher, Disposal, Electric Water Heater, Microwave, Range, Refrigerator
- Country: US
- Interior Features: Cathedral Ceiling(s), Ceiling Fans(s), Split Bedroom, Walk-In Closet(s), Window Treatments
- Legal Description: LOT 26 MANDERLEY SUB PH 1 PB 48 PGS 75 THRU 77
- Levels: One
- Area Major: 32746 - Lake Mary / Heathrow
- Occupant Type: Owner
- Parcel Number: 08-20-30-508-0000-0260
- Style: Contemporary
- Zoning Code: PUD
Similar Properties
Nearby Subdivisions
300
Acuera
Bristol Park
Cardinal Oaks
Carisbrooke
Chase Groves
Chase Groves Unit 4a
Chase Groves Unit 6
Chase Groves Unit 7a
Chase Twnhms
Cherry Ridge
Colony Cove
Country Club Oaks
Crestwood Estates
Crystal Lake Heights
Crystal Lake Winter Homes
Dawn Estates
Doris M Heidrich Sub
East Camden
Egrets Landing
Evansdale 4
Fontaine
Greenleaf Wilsons Add
Greenwood Lakes
Greenwood Lakes Unit D-3a
Greenwood Lakes Unit1
Hanover Woods
Heathrow
Heathrow Lexington Green
Heathrow Woods
Heathrowmuirfield Village
Hills Of Lake Mary
Hills Of Lake Mary Ph 1
Kentford Garden Heathrow
Kentford Garden / Heathrow
Kentford Gardenheathrow
Lake Emma Sound
Lake View Lake Mary
Lakeview Village
Lakewood At The Crossings
Lakewood At The Crossings Unit
Magnolia Plantation
Magnolia Plantation Ph 3
Manderley Sub Ph 1
N/a
Not In Subdivision
Reserve 2 At Heathrow
Reserve At Lake Mary
Reserve At The Crossings Ph 2
Sanfords Substantial Farms
Seays Sub
Sheffield
Steeple Chase
Steeple Chase Rep F
Stratton Hill
The Forest
Timacuan
Timacuan Unit 16 Ph 1 Rep
Timacuan Unit 9
Turnberry
Tuscany At Lake Mary Ph 1
Volchko Sub Rep
Waterside
Webster Sub
Wembley Park
Whippoorwill Glen Rep
Willowbrook Village
Woodbridge Lakes

- One Click Broker
- 800.557.8193
- Toll Free: 800.557.8193
- billing@brokeridxsites.com




