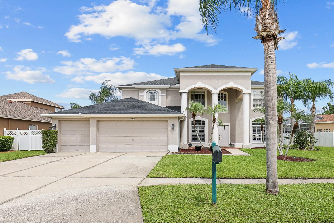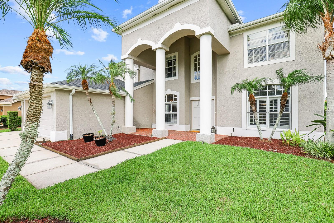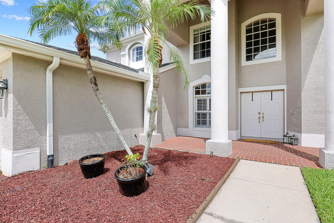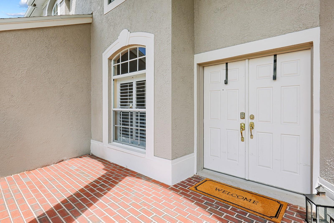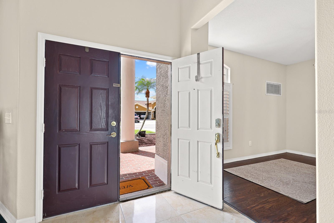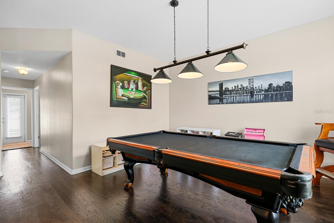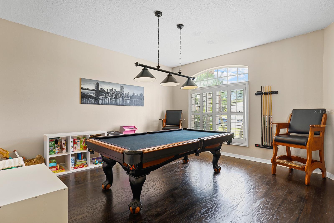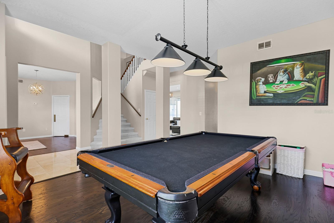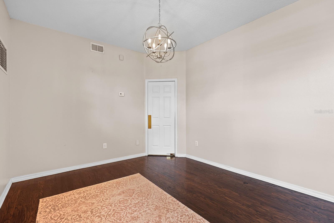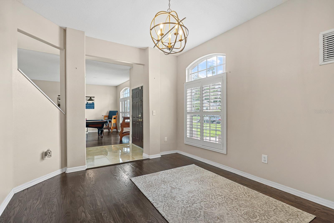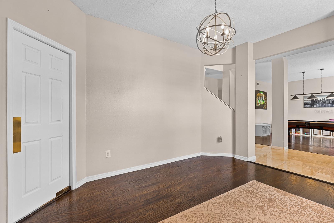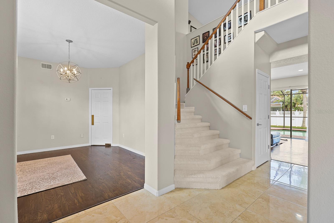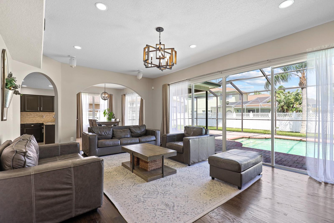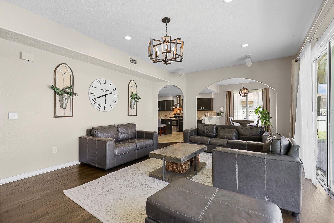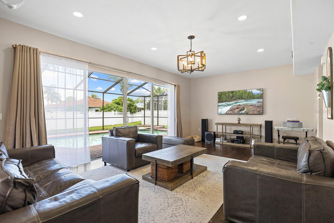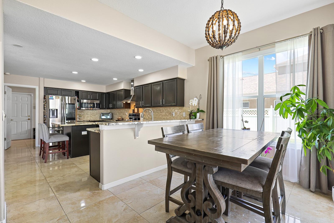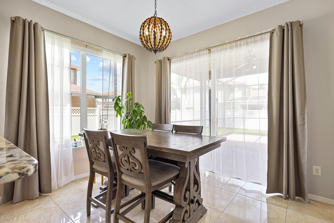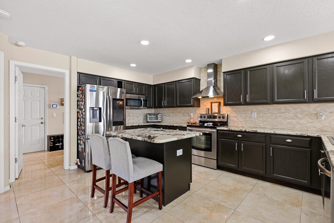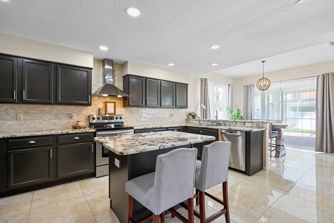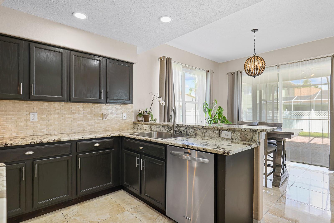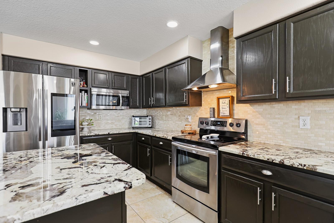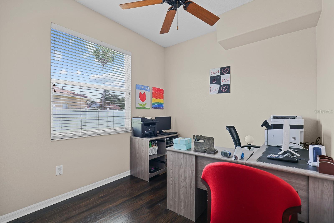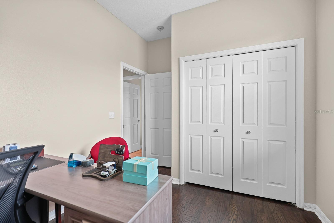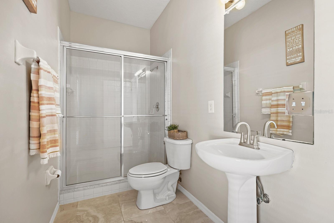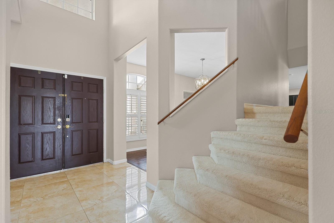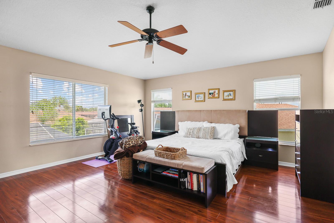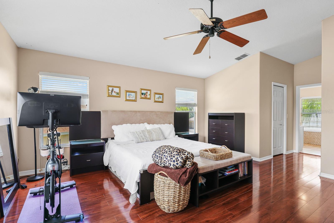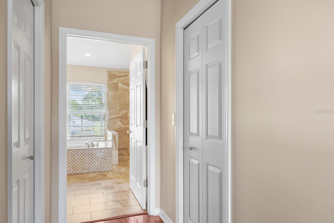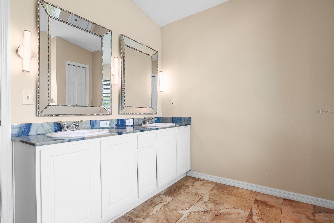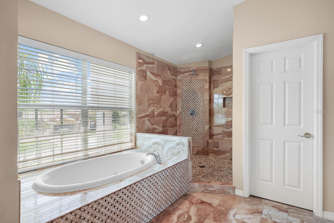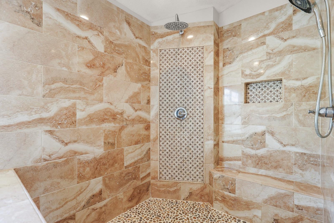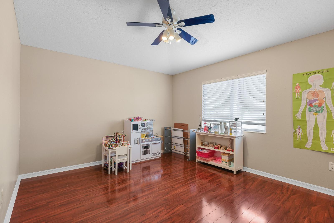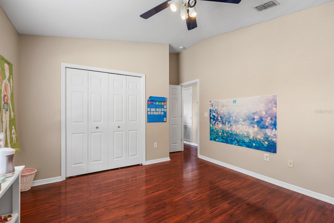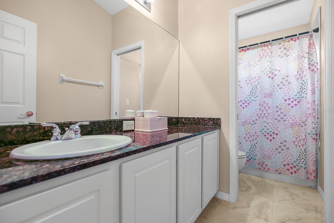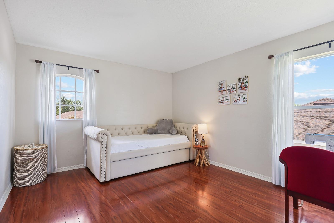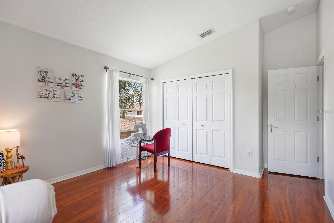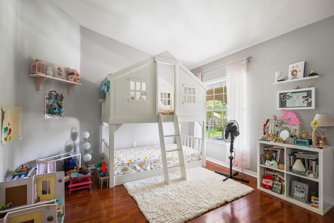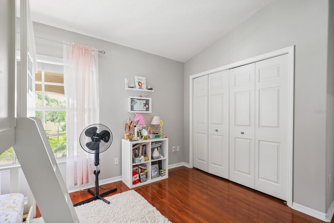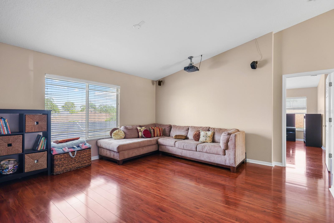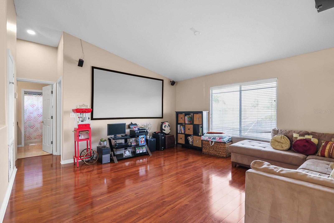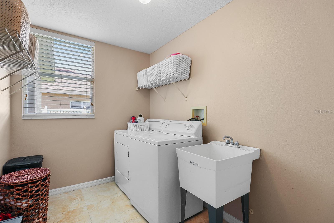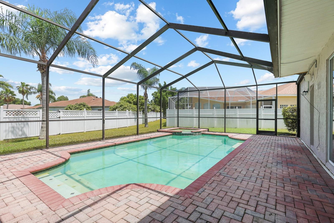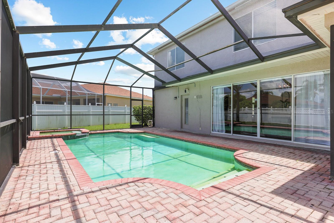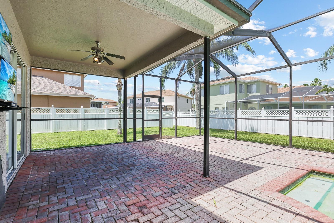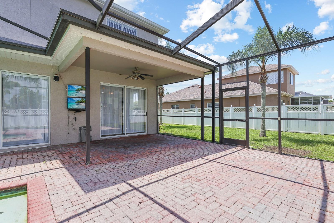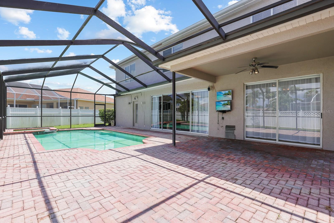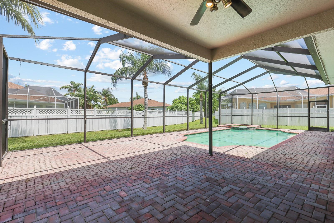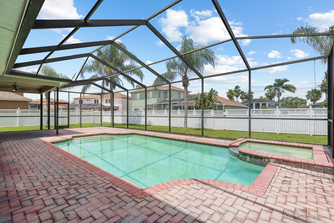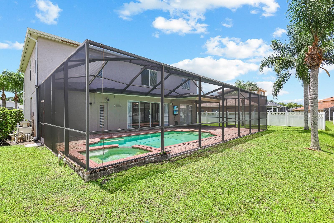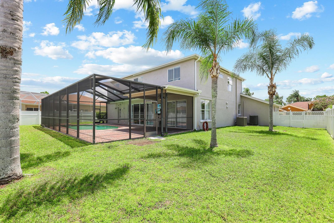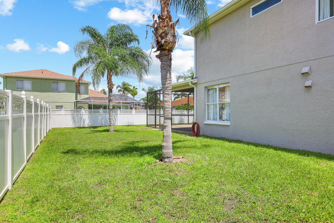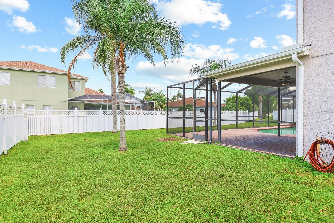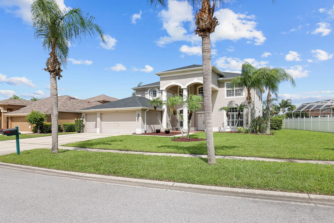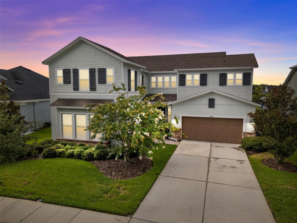16421 Turnbury Oak Drive, ODESSA, FL 33556
Property Photos
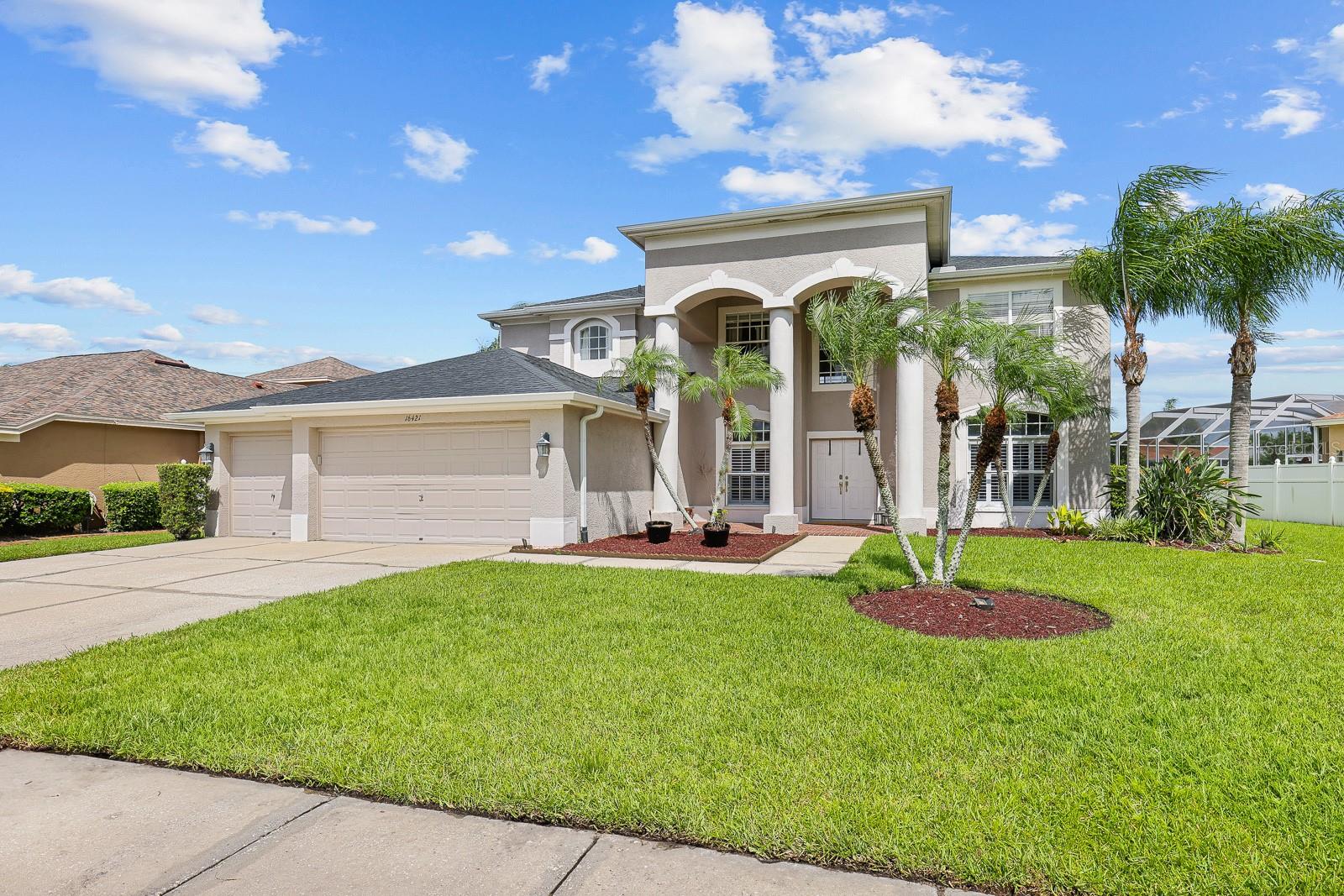
Would you like to sell your home before you purchase this one?
Priced at Only: $815,000
For more Information Call:
Address: 16421 Turnbury Oak Drive, ODESSA, FL 33556
Property Location and Similar Properties
- MLS#: TB8408250 ( Residential )
- Street Address: 16421 Turnbury Oak Drive
- Viewed: 5
- Price: $815,000
- Price sqft: $187
- Waterfront: No
- Year Built: 2001
- Bldg sqft: 4350
- Bedrooms: 5
- Total Baths: 3
- Full Baths: 3
- Garage / Parking Spaces: 3
- Days On Market: 3
- Additional Information
- Geolocation: 28.099 / -82.6351
- County: PASCO
- City: ODESSA
- Zipcode: 33556
- Subdivision: Turnberry At The Eaglesfirst
- Elementary School: Bryant HB
- Middle School: Farnell HB
- High School: Sickles HB
- Provided by: EATON REALTY
- Contact: Susan Walker
- 813-672-8022

- DMCA Notice
-
DescriptionWelcome to this stunning executive home nestled in a gated, guard monitored golf course community of Turnberry at the Eagles in beautiful Odessa, Florida. Offering a perfect blend of elegance, comfort, and function, this spacious residence features 5 bedrooms, 3 full bathrooms, and over 3,200 square feet of thoughtfully designed living space. As you enter through the front door, youre greeted by a grand foyer with soaring ceilings and a striking dual staircaseone ascending from the entry hall and the other providing convenient access from the kitchen, creating an ideal flow for both everyday living and entertaining. The formal living and dining rooms are positioned at the front of the home, offering an elegant space for hosting guests or holiday gatherings. Toward the back of the home, youll find an expansive family room with pocket sliding glass doors that open to a screened in lanai and resort style pool and spa, framed by beautiful brick pavers and a covered lounging areayour own private oasis perfect for year round relaxation and entertaining. The kitchen is a chefs delight, boasting a large center island, full appliance package (all replaced in 2016), updated flooring, and an abundance of cabinetry and counter space. A generously sized dinette with sliding glass doors opens to the lanai, providing the perfect space for casual dining with a view of the pool. Upstairs, a spacious loft/flex area offers endless possibilitieswhether you need a game room, home office, or secondary living space. The well planned split bedroom layout enhances privacy and flexibility. The luxurious primary suite features dual walk in closets and a beautifully remodeled en suite bathroom, complete with a soaking tub, large step in shower, private water closet with a bidet, and updated fixtures. Bedrooms 2, 3, and 4 are located upstairs and share a full bathroom, while Bedroom 5 is conveniently located on the first floorideal for guests or multi generational livingand is adjacent to the third full bath, that has direct access to the pool. This home is as functional as it is beautiful, with a 3 car garage and a long list of valuable upgrades: a new roof in January 2021, new hot water heater in 2019, one of the A/C systems replaced in 2020, and fresh interior and exterior paint completed in July 2020. All bathrooms were remodeled in 2016, and light fixtures throughout the home have been upgraded to energy efficient LED lighting. Located near top rated schools and just minutes from a variety of shopping and dining options, this exceptional property combines the best of luxury living with a prime location. Dont miss your opportunity to make this exquisite home your own.
Payment Calculator
- Principal & Interest -
- Property Tax $
- Home Insurance $
- HOA Fees $
- Monthly -
Features
Building and Construction
- Covered Spaces: 0.00
- Exterior Features: Lighting, Private Mailbox, Rain Gutters, Sidewalk, Sliding Doors, Sprinkler Metered
- Fencing: Vinyl
- Flooring: Carpet, Ceramic Tile, Laminate, Wood
- Living Area: 3274.00
- Roof: Shingle
School Information
- High School: Sickles-HB
- Middle School: Farnell-HB
- School Elementary: Bryant-HB
Garage and Parking
- Garage Spaces: 3.00
- Open Parking Spaces: 0.00
- Parking Features: Driveway, Garage Door Opener
Eco-Communities
- Pool Features: In Ground, Screen Enclosure
- Water Source: Public
Utilities
- Carport Spaces: 0.00
- Cooling: Central Air
- Heating: Central, Electric, Zoned
- Pets Allowed: Yes
- Sewer: Public Sewer
- Utilities: BB/HS Internet Available, Cable Available, Electricity Connected, Sewer Connected, Sprinkler Recycled, Underground Utilities, Water Connected
Amenities
- Association Amenities: Gated, Pool, Tennis Court(s)
Finance and Tax Information
- Home Owners Association Fee Includes: Pool, Management
- Home Owners Association Fee: 785.00
- Insurance Expense: 0.00
- Net Operating Income: 0.00
- Other Expense: 0.00
- Tax Year: 2024
Other Features
- Appliances: Dishwasher, Disposal, Dryer, Electric Water Heater, Microwave, Range, Range Hood, Refrigerator, Washer
- Association Name: The Property Group of Central Florida
- Association Phone: 813-855-4860
- Country: US
- Interior Features: Ceiling Fans(s), High Ceilings, PrimaryBedroom Upstairs, Split Bedroom, Stone Counters, Thermostat, Walk-In Closet(s)
- Legal Description: TURNBERRY AT THE EAGLES -FIRST ADDITION LOT 15 BLOCK E
- Levels: Two
- Area Major: 33556 - Odessa
- Occupant Type: Owner
- Parcel Number: U-31-27-17-02D-E00000-00015.0
- Style: Contemporary
- Zoning Code: PD
Similar Properties
Nearby Subdivisions
01j Cypress Lake Estates
04 Lakes Estates
Arbor Lakes Ph 02
Arbor Lakes Ph 1a
Arbor Lakes Ph 1b
Arbor Lakes Ph 2
Ashley Lakes Ph 01
Ashley Lakes Ph 2a
Asturia Ph 1a
Asturia Ph 1b 1c
Asturia Ph 1d & Promenade Park
Asturia Ph 3
Belle Meade
Canterbury North At The Eagles
Canterbury Village
Carencia
Citrus Green Ph 2
Clarkmere
Copeland Creek
Cypress Lake Estates
Echo Lake Estates Ph 1
Esplanade/starkey Ranch
Esplanade/starkey Ranch Ph 1
Esplanade/starkey Ranch Ph 2a
Esplanade/starkey Ranch Ph 3
Farmington
Grey Hawk At Lake Polo Ph 02
Hammock Woods
Holiday Club
Innfields Sub
Ivy Lake Estates
Keystone Farms Minor Sub
Keystone Lake View Park
Keystone Manorminor Sub
Keystone Meadow I
Keystone Park
Keystone Park Colony
Keystone Park Colony Land Co
Keystone Park Colony Sub
Keystone Shores Estates
Lake Armistead Estates
Larson Nine Eagles
Lindawoods Sub
Northlake Village
Northton Groves Sub
Odessa Gardens
Odessa Preserve
Parker Pointe Ph 01
Prestwick At The Eagles Trct1
Pretty Lake Estates
Rainbow Terrace
Reserve On Rock Lake
Ridgeland Rep
South Branch Preserve
South Branch Preserve 1
South Branch Preserve Ph 2a
South Branch Preserve Ph 2b
South Branch Preserve Ph 4a 4
St Andrews Eagles Uniphases13
Starkey Ranch
Starkey Ranch Whitfield Prese
Starkey Ranch Lake Blanche
Starkey Ranch Ph 1 Pcls 8 9
Starkey Ranch Ph 1 Pcls 8 & 9
Starkey Ranch Ph 1 Prcl D
Starkey Ranch Ph 2 Pcls 8 9
Starkey Ranch Ph 2 Pcls 8 & 9
Starkey Ranch Ph 3
Starkey Ranch Prcl A
Starkey Ranch Prcl B2
Starkey Ranch Prcl Bl
Starkey Ranch Prcl C1
Starkey Ranch Prcl D Ph 1
Starkey Ranch Prcl D Ph 2
Starkey Ranch Prcl F Ph 1
Starkey Ranch Village 1 Ph 1-5
Starkey Ranch Village 1 Ph 15
Starkey Ranch Village 1 Ph 2a
Starkey Ranch Village 1 Ph 2b
Starkey Ranch Village 1 Ph 3
Starkey Ranch Village 1 Ph 4a4
Starkey Ranch Village 1 Ph 5
Starkey Ranch Village 2 Ph 1a
Starkey Ranch Village 2 Ph 1b-
Starkey Ranch Village 2 Ph 1b1
Starkey Ranch Village 2 Ph 1b2
Starkey Ranch Village 2 Ph 2a
Starkey Ranch Village 2 Phase
Starkey Ranch Whitfield Preser
Steeplechase
Stillwater Ph 2
Tarramor Ph 1
Tarramor Ph 2
The Eagles
The Lakes At Van Dyke Farms
The Nest
The Trails At Van Dyke Farms
Turnberry At The Eagles
Turnberry At The Eagles Un 2
Turnberry At The Eagles-first
Turnberry At The Eaglesfirst
Unplatted
Victoria Lakes
Watercrest Ph 1
Waterstone
Whitfield Preserve Ph 2
Windsor Park At The Eagles-fi
Windsor Park At The Eaglesfi
Woods Of Eden Rock
Wyndham Lakes Ph 04
Wyndham Lakes Ph 2
Zzz Unplatted
Zzz/ Unplatted

- One Click Broker
- 800.557.8193
- Toll Free: 800.557.8193
- billing@brokeridxsites.com



