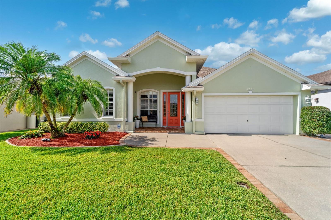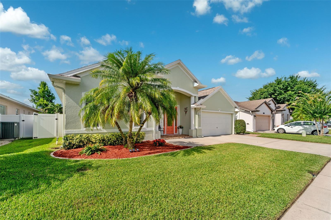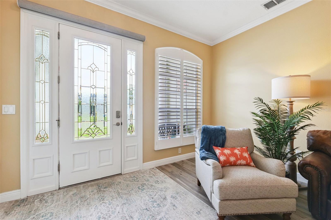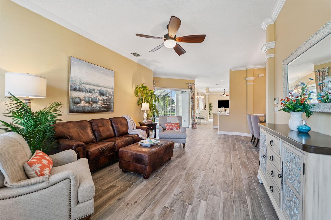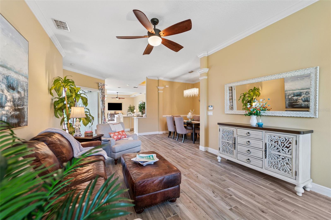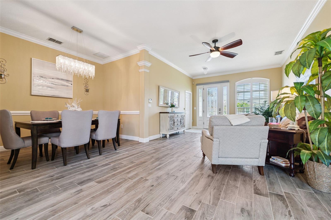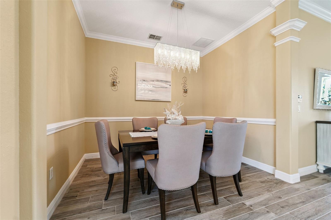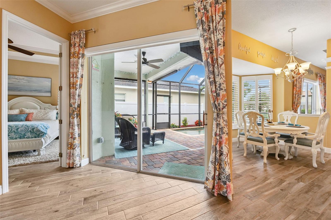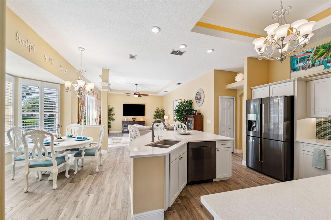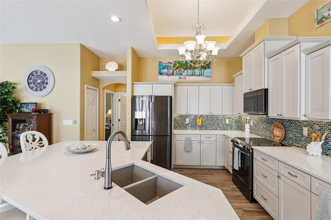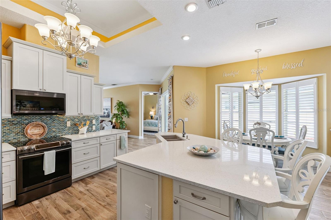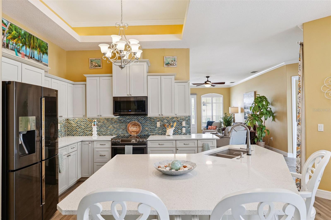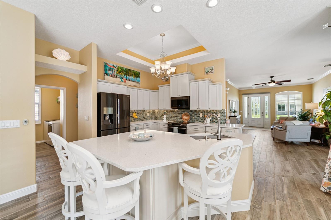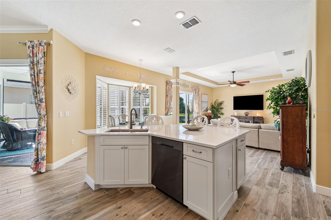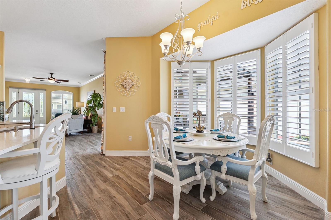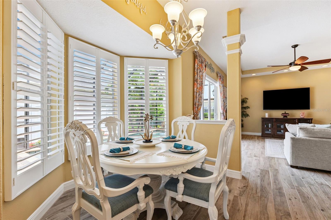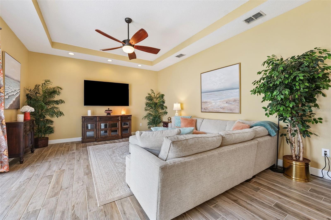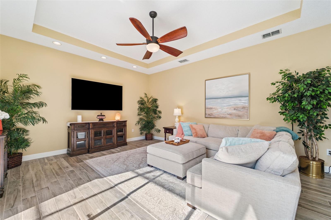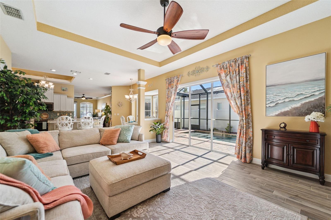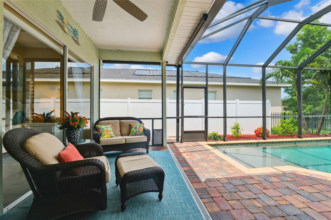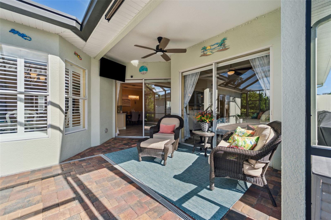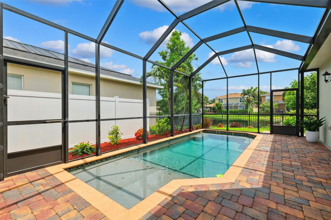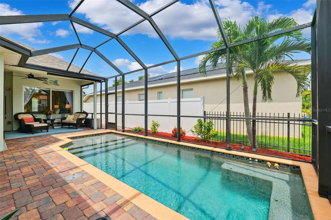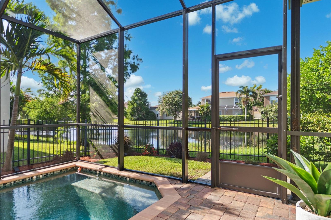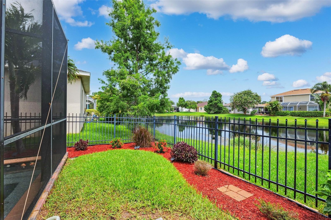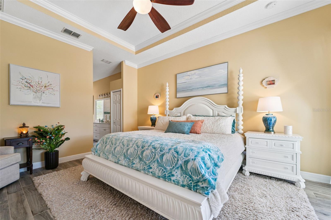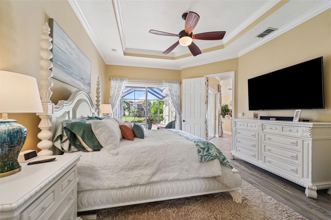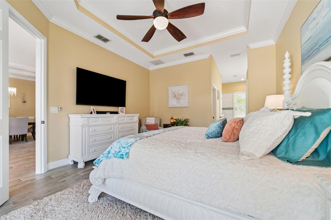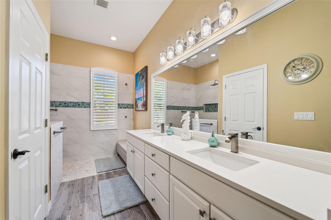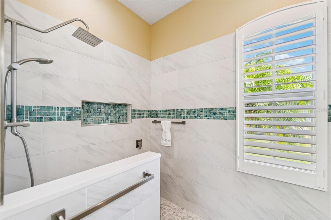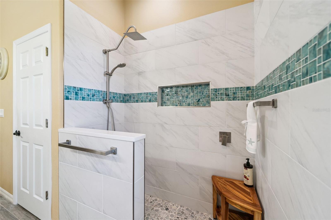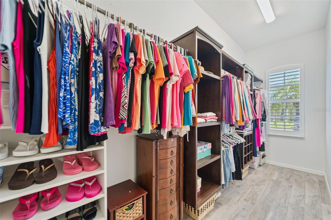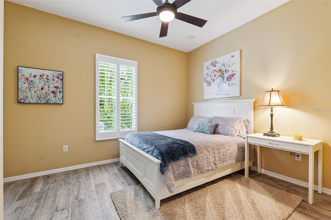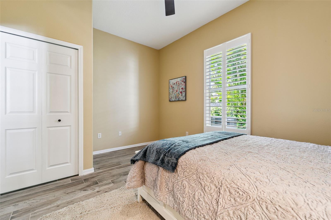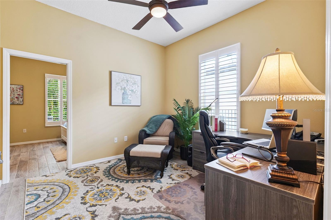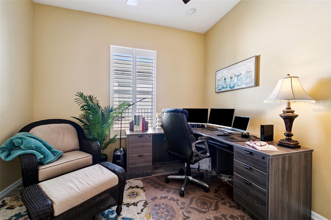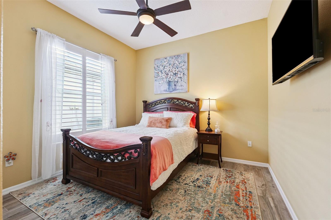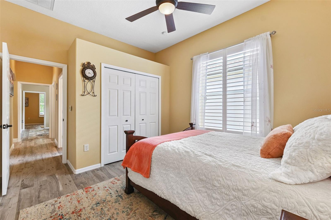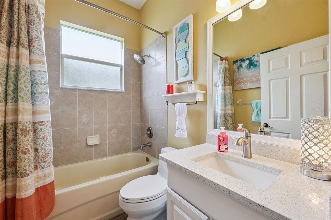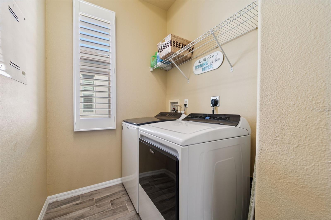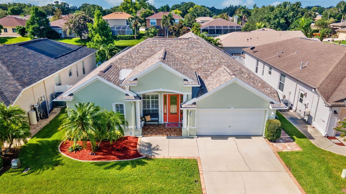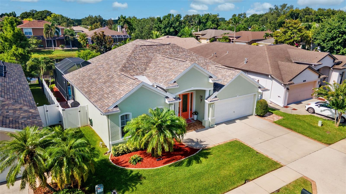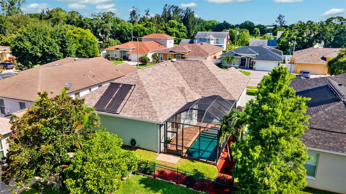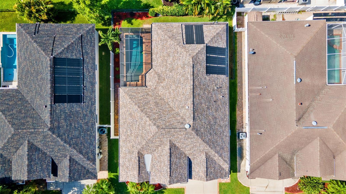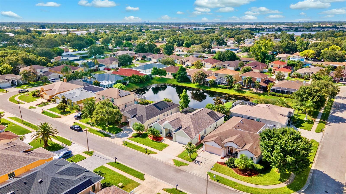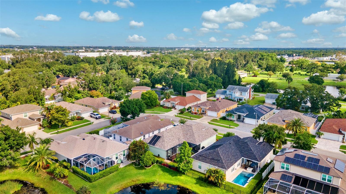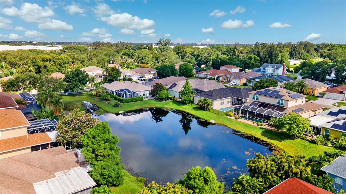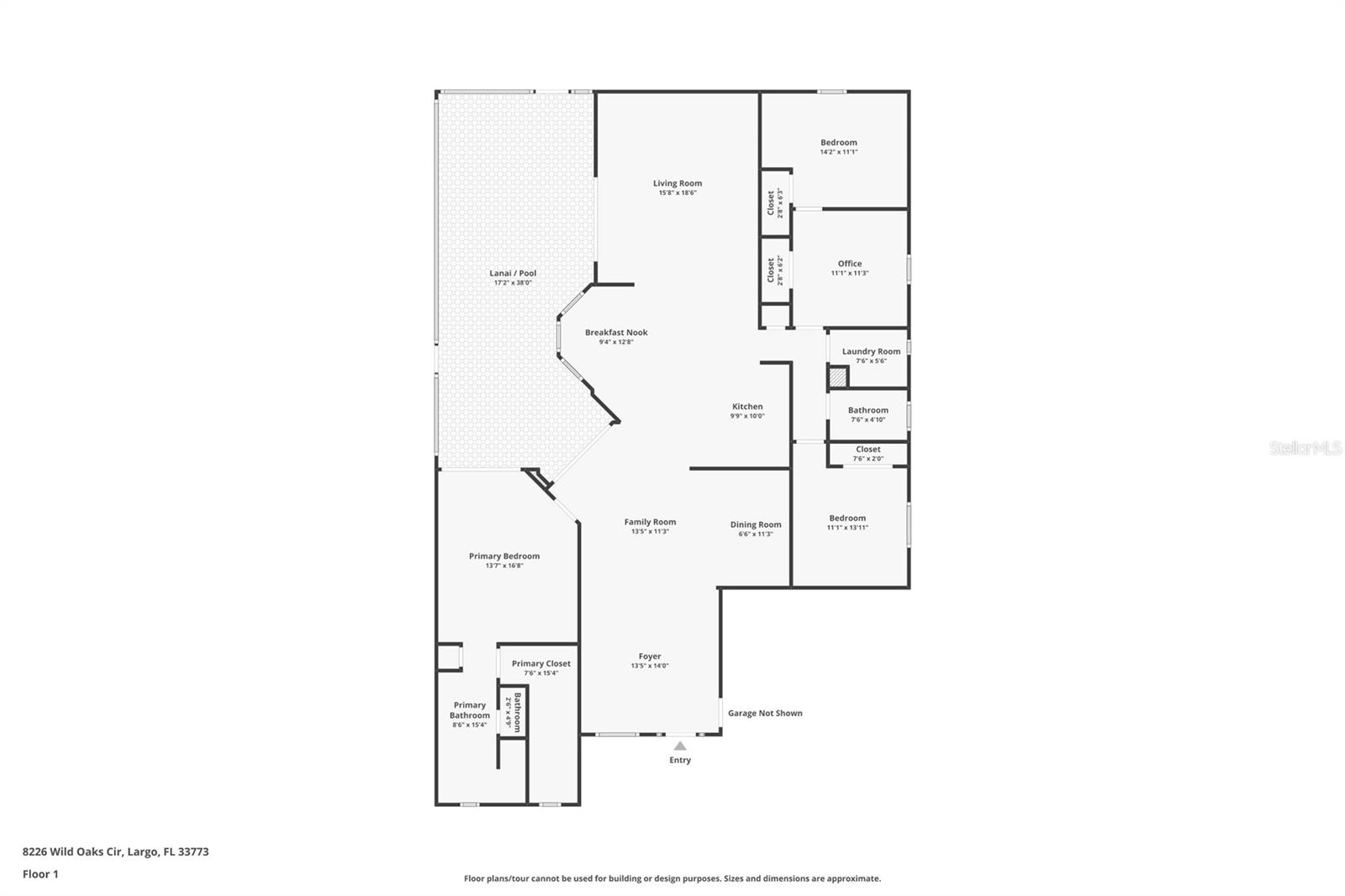8226 Wild Oaks Circle, LARGO, FL 33773
Property Photos
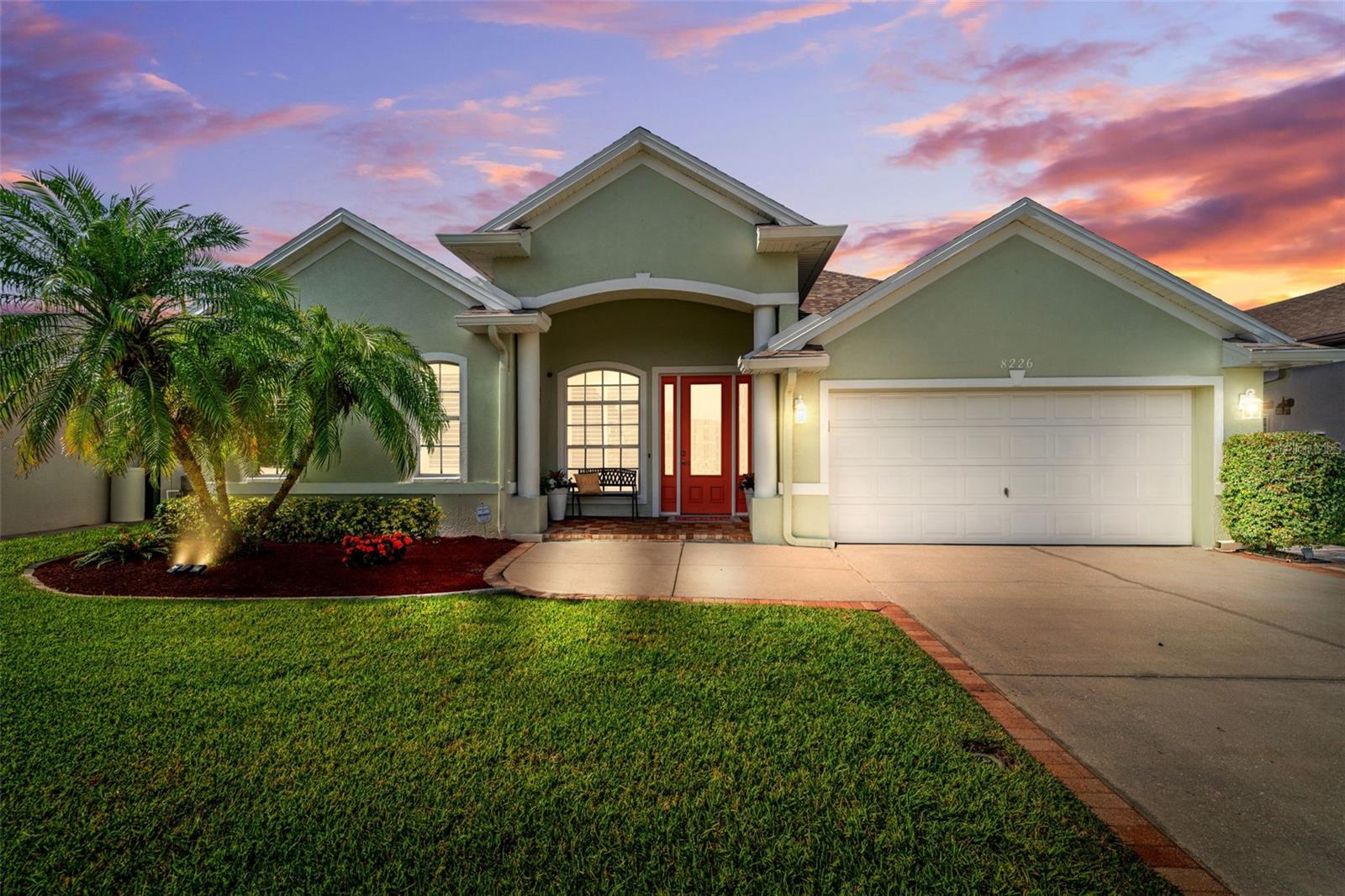
Would you like to sell your home before you purchase this one?
Priced at Only: $769,000
For more Information Call:
Address: 8226 Wild Oaks Circle, LARGO, FL 33773
Property Location and Similar Properties
- MLS#: TB8408208 ( Residential )
- Street Address: 8226 Wild Oaks Circle
- Viewed: 13
- Price: $769,000
- Price sqft: $269
- Waterfront: Yes
- Wateraccess: Yes
- Waterfront Type: Pond
- Year Built: 2005
- Bldg sqft: 2858
- Bedrooms: 4
- Total Baths: 2
- Full Baths: 2
- Garage / Parking Spaces: 2
- Days On Market: 9
- Additional Information
- Geolocation: 27.8883 / -82.7531
- County: PINELLAS
- City: LARGO
- Zipcode: 33773
- Subdivision: Wild Oaks
- Elementary School: Southern Oak Elementary PN
- Middle School: Osceola Middle PN
- High School: Pinellas Park High PN
- Provided by: EXP REALTY LLC
- Contact: Nathan Shirk
- 888-883-8509

- DMCA Notice
-
DescriptionStunning Executive Home with heated pool, pond views and Ultimate Privacy in Wild Oaks Neighborhood! If you're seeking a move in ready, updated home in a quiet, established neighborhood where peaceful living meets convenience, this is the one. Discover this RARE gem tucked inside the highly sought after Wild Oaks subdivision. A serene, well kept hidden neighborhood that feels private and peaceful, yet is just minutes from shopping, dining, and world class beaches. Built in 2005, this executive style home boasts an updated, modern floorplan, ultra low HOA fees, and a level of charm and quality that is hard to find. You'll fall in love with this home's pristine curb appeal with manicured landscaping and a lush green lawn with full irrigation. Step through the elegant glass front door into a welcoming foyer flanked by formal living and dining spaces that flow seamlessly into the heart of the home. With wood look tile flooring, 10' ceilings, as well as gorgeous plantation shutters throughout the home that provide privacy while still letting in natural light. The kitchen is recently updated with soft close cabinetry, crown molding and under cabinet lighting, gleaming quartz countertops, stainless steel appliances, lighted tray ceiling, and a full size pantry. An enlarged spacious island with extra storage and a cozy bay window breakfast nook overlooking the expansive family room that is perfect for entertaining or relaxing with loved ones. The split bedroom layout offers optimal privacy. The luxurious primary suite features a tray ceiling, updated spa like bath with dual vanities, a walk in shower, quartz countertops, and a huge California style walk in closet. On the opposite side, you'll find three additional bedrooms, including a unique double room layout ideal for a child's bedroom and adjoining playroom, a teen suite, in law setup, or easy conversion to two separate bedrooms with individual access. The indoor outdoor connection is exceptional. Large sliders from the kitchen, family room, and master suite all open to a fully screened lanai and heated pool, framed by a covered lanai for outdoor dining, tv viewing, and serene views of a tranquil pond teeming with turtles, storks, ducks, and other Florida wildlife. Its your own private nature show every day. The fully fenced backyard includes easy to maintain landscaping and a gorgeous flowering vine hedge for privacy. Roof (2023) Exterior Painting (2023) Pool Heater and remote system (2022) AC (2020) Water Heater (2020) Floors (2020) Interior Painting (2020) Pool, Solar heat, and equipment (2019)
Payment Calculator
- Principal & Interest -
- Property Tax $
- Home Insurance $
- HOA Fees $
- Monthly -
Features
Building and Construction
- Covered Spaces: 0.00
- Exterior Features: Lighting, Private Mailbox, Sidewalk, Sliding Doors
- Fencing: Fenced
- Flooring: Tile
- Living Area: 2249.00
- Roof: Shingle
Land Information
- Lot Features: Sidewalk, Paved
School Information
- High School: Pinellas Park High-PN
- Middle School: Osceola Middle-PN
- School Elementary: Southern Oak Elementary-PN
Garage and Parking
- Garage Spaces: 2.00
- Open Parking Spaces: 0.00
- Parking Features: Driveway, Garage Door Opener
Eco-Communities
- Pool Features: Gunite, Heated, In Ground, Lighting, Screen Enclosure, Solar Heat
- Water Source: Public
Utilities
- Carport Spaces: 0.00
- Cooling: Central Air
- Heating: Central
- Pets Allowed: Yes
- Sewer: Public Sewer
- Utilities: Public
Finance and Tax Information
- Home Owners Association Fee: 604.17
- Insurance Expense: 0.00
- Net Operating Income: 0.00
- Other Expense: 0.00
- Tax Year: 2024
Other Features
- Appliances: Cooktop, Dishwasher, Disposal, Microwave, Range, Range Hood, Refrigerator, Water Softener
- Association Name: ProActive Property Management
- Association Phone: 727-942-4755
- Country: US
- Interior Features: Ceiling Fans(s), Chair Rail, Coffered Ceiling(s), Crown Molding, Eat-in Kitchen, High Ceilings, Kitchen/Family Room Combo, Open Floorplan, Solid Wood Cabinets, Split Bedroom, Thermostat, Tray Ceiling(s), Walk-In Closet(s), Window Treatments
- Legal Description: WILD OAKS LOT 46
- Levels: One
- Area Major: 33773 - Largo
- Occupant Type: Owner
- Parcel Number: 12-30-15-97522-000-0460
- View: Pool, Water
- Views: 13
- Zoning Code: SFR
Nearby Subdivisions
Blue Water Cove
Cumberland Park 1st Add
Esquire Manor
Farview
Lake Breeze Estates Rep
Lake Park
Lake Seminole Village
Lynn Oaks Sub
Not Applicable
Not In Hernando
Oak Park Subunit 4
Oak Park Villas Condo
Orange Lake Village
Orange Lake Village 2
Orange Lake Village Rep
Pinebrook Estates
Seminole Gardens
Seminole Ridge 1st Add
Somerset Lakes
Somerset Lakes Unit One
Somerset Lakes Unit Three Ph T
Southern Comfort Homes
Southern Comfort Homes Unit 1-
Tree Land Park
Tree Top Sub
Wieker
Wieker Sub
Wild Oaks

- One Click Broker
- 800.557.8193
- Toll Free: 800.557.8193
- billing@brokeridxsites.com



