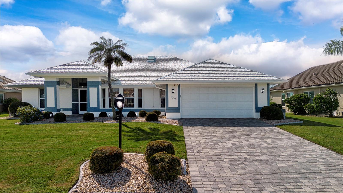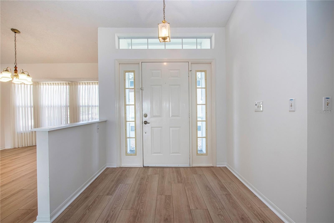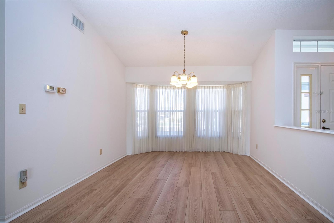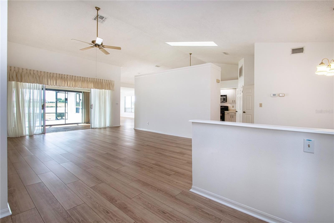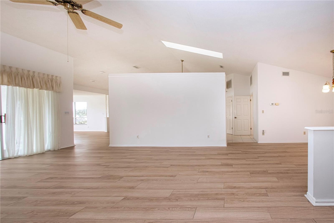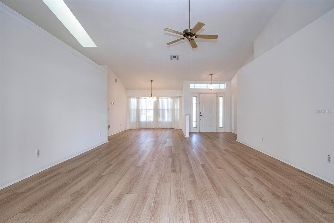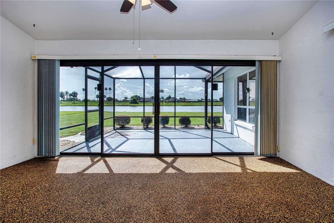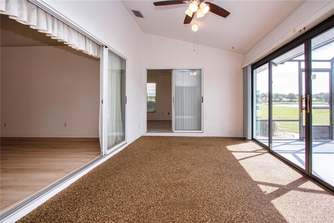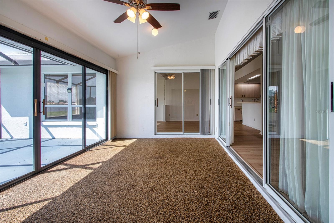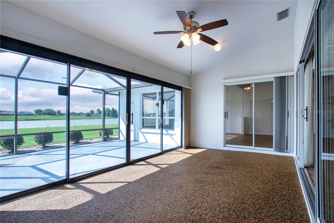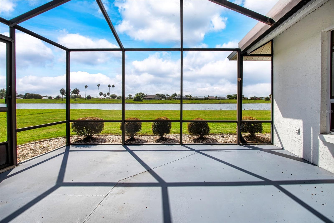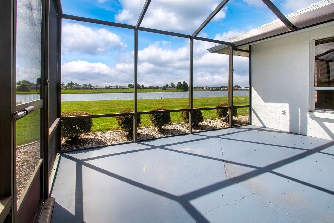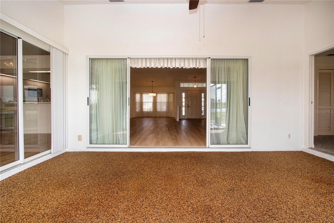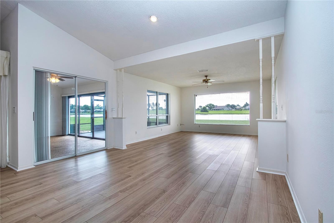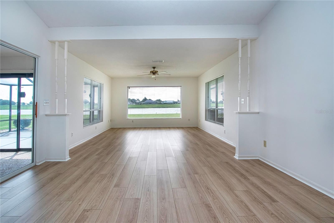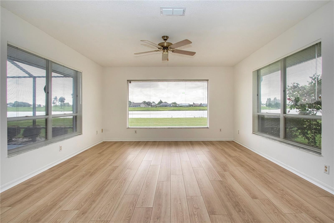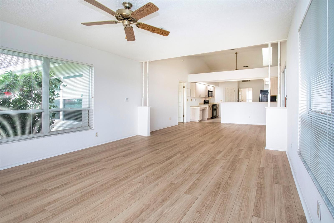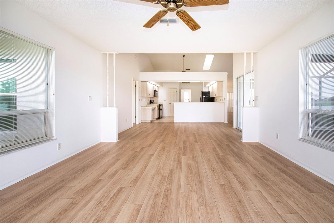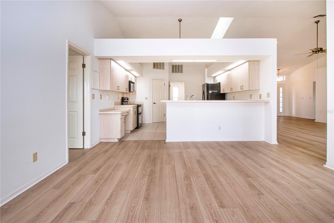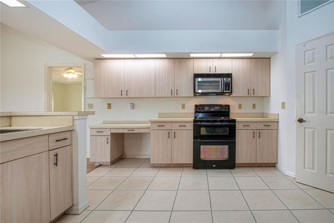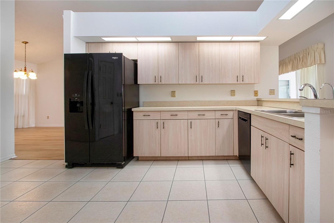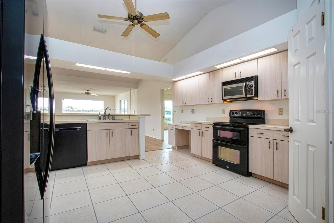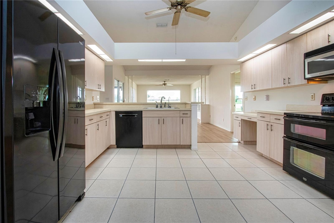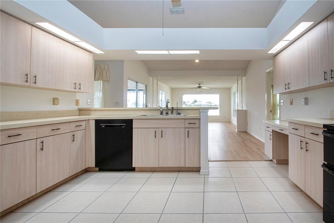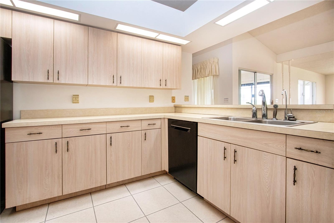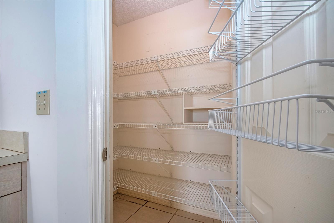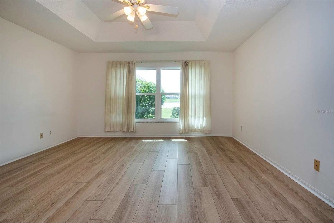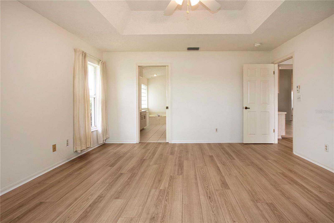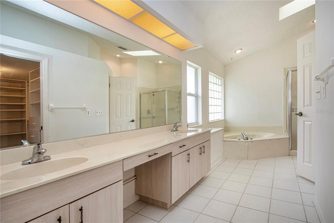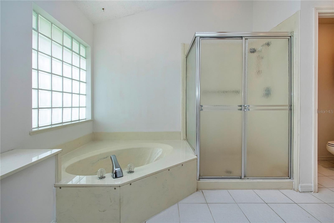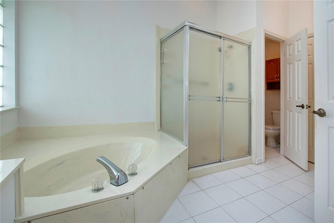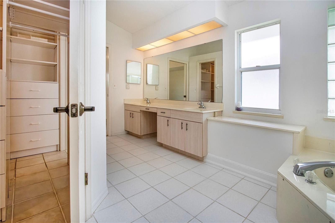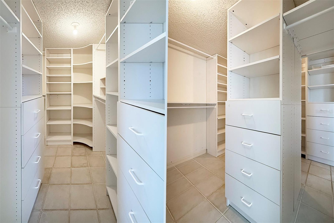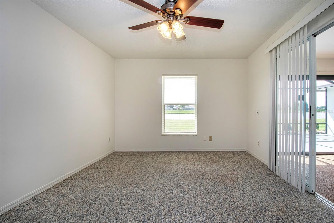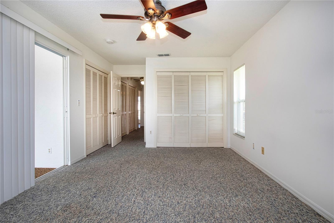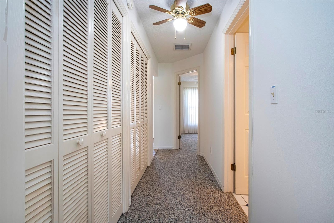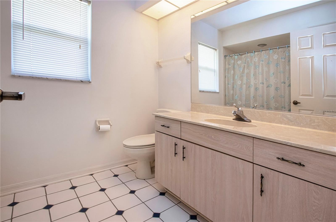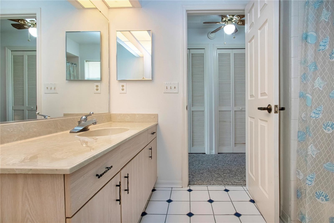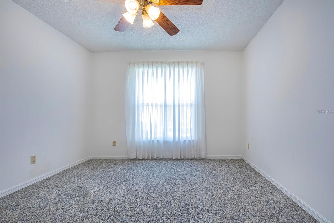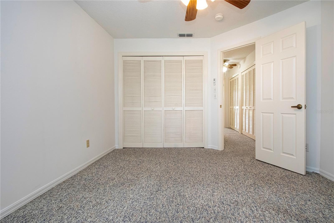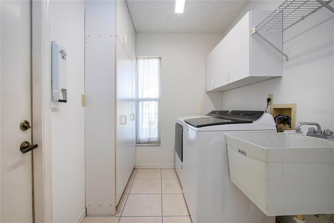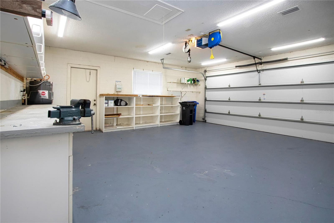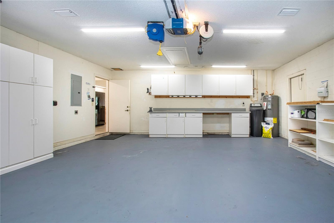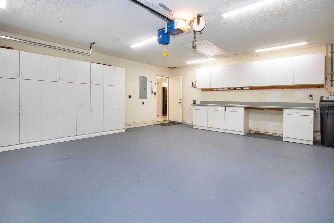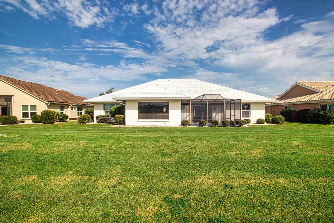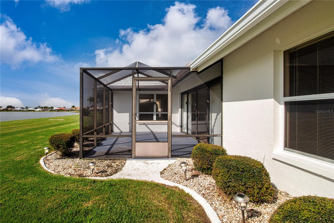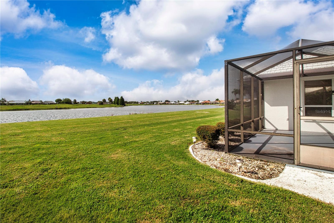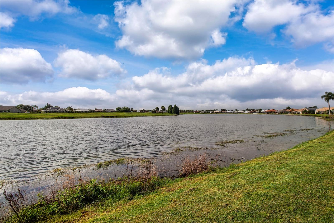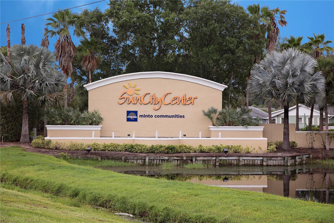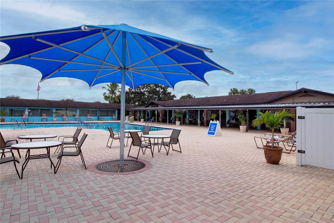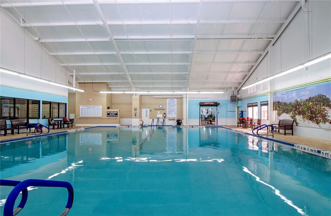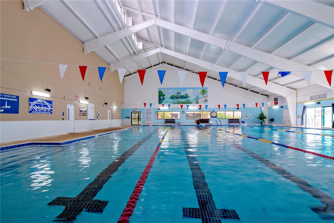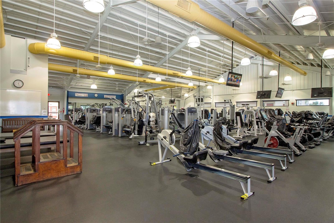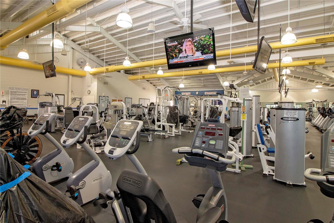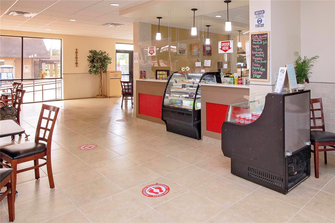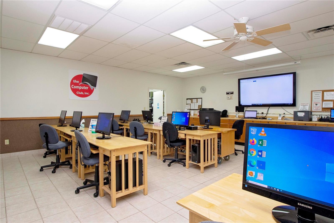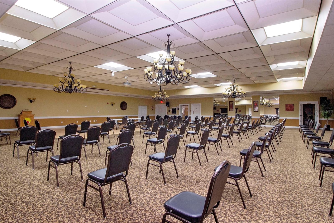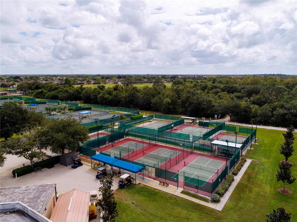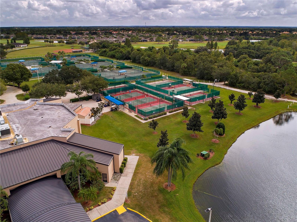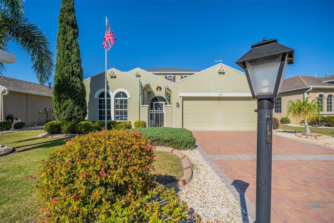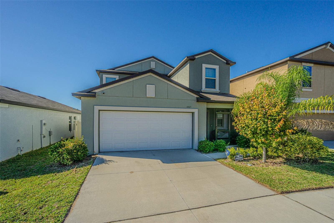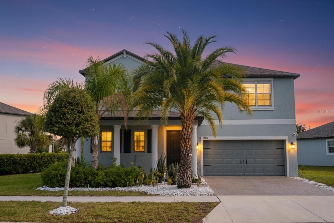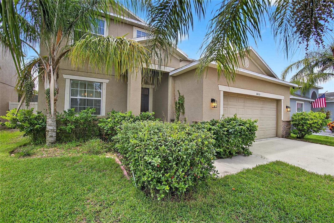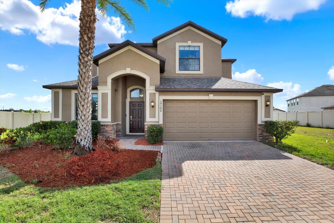2016 New Bedford Drive, SUN CITY CENTER, FL 33573
Property Photos
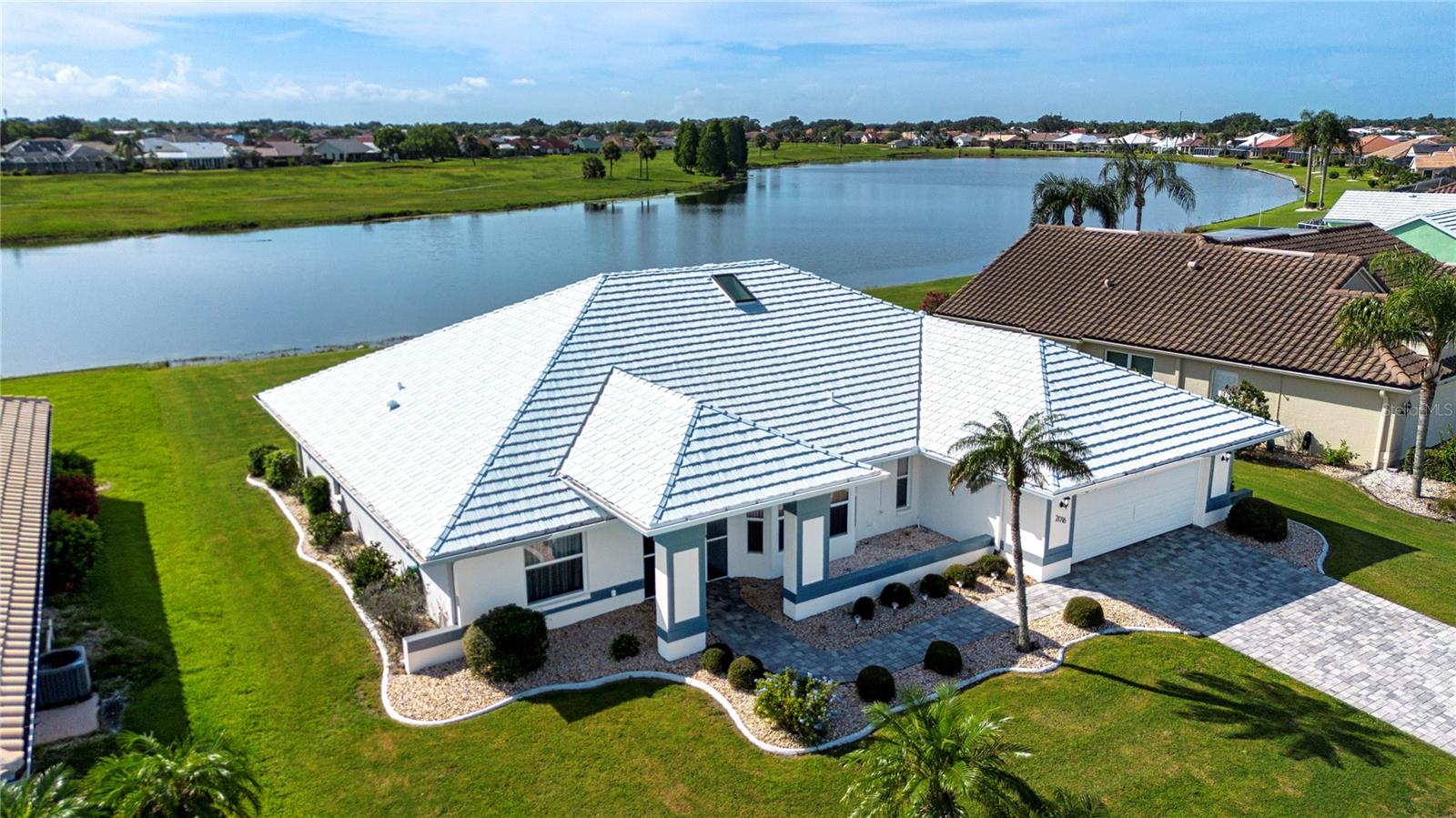
Would you like to sell your home before you purchase this one?
Priced at Only: $380,000
For more Information Call:
Address: 2016 New Bedford Drive, SUN CITY CENTER, FL 33573
Property Location and Similar Properties
- MLS#: TB8408076 ( Residential )
- Street Address: 2016 New Bedford Drive
- Viewed: 85
- Price: $380,000
- Price sqft: $122
- Waterfront: Yes
- Wateraccess: Yes
- Waterfront Type: Pond
- Year Built: 1989
- Bldg sqft: 3110
- Bedrooms: 3
- Total Baths: 2
- Full Baths: 2
- Garage / Parking Spaces: 2
- Days On Market: 140
- Additional Information
- Geolocation: 27.7021 / -82.3626
- County: HILLSBOROUGH
- City: SUN CITY CENTER
- Zipcode: 33573
- Subdivision: Sun City Center
- Provided by: DALTON WADE INC
- Contact: Rosemary Jones
- 888-668-8283

- DMCA Notice
-
DescriptionCome visit this spacious 3 bedroom, 2 bath expanded Worthington model home! This home features a beautiful water view and a very desirable location. The outside of the home has been newly painted and features a newer paver drive and walkway, nice landscaping stones and attractive plantings. You enter the home through a nice screened entry and step into a foyer which leads to your very open and spacious living room and adjacent dining area. This home has been newly painted throughout and features newer laminate floors in the living areas. The kitchen presents lots of cabinets, a Bosch dishwasher, newer fridge, a full closet pantry and a nice breakfast bar. From the kitchen you have access to the laundry room complete with washer and dryer and plenty of storage space. Your kitchen opens to an expanded family room that presents a beautiful water view! From the family room and from the living area you have access to an inside lanai which is under air and perfect for use as a computer area, or hobby room. From there you access your outside screened lanai. The view is amazing and allows you to enjoy the Florida wildlife from either your inside or outside lanai. Your master suite gives a full walk thru closet with access from both the bedroom and the master bath. The amount of storage space in this closet alone is amazing. There are also hurricane resistant windows in this room. The master bath features double sinks, shower and a garden tub. Both guest bedrooms are cozy and feature nice sized closets with a very nice adjacent hallway guest bath with both tub and shower. This split floor plan allows both privacy and practicality because this hallway houses a huge closet that extends almost the length of the hallway itself. There are so many extras! The roof is an Alma Tile Roof guaranteed until 2045, hurricane and insulated garage door, an EV port, water softener, attic staircase and an updated sprinkler system. There is plenty of storage in the garage and there also is a workbench. You will see that this home has space for all your seen and unseen treasures, presents a beautiful scenic view, and has all the major items updated and ready for you to make it your own. Come visit today.
Payment Calculator
- Principal & Interest -
- Property Tax $
- Home Insurance $
- HOA Fees $
- Monthly -
Features
Building and Construction
- Builder Model: Worthington
- Covered Spaces: 0.00
- Exterior Features: Sidewalk, Sliding Doors
- Flooring: Carpet, Ceramic Tile, Laminate
- Living Area: 2366.00
- Roof: Tile
Land Information
- Lot Features: Sidewalk, Paved
Garage and Parking
- Garage Spaces: 2.00
- Open Parking Spaces: 0.00
Eco-Communities
- Pool Features: Gunite, Heated, In Ground, Indoor, Lap
- Water Source: Canal/Lake For Irrigation, Public
Utilities
- Carport Spaces: 0.00
- Cooling: Central Air
- Heating: Central, Electric
- Pets Allowed: Yes
- Sewer: Public Sewer
- Utilities: Electricity Connected
Amenities
- Association Amenities: Clubhouse, Fence Restrictions, Fitness Center, Golf Course, Pickleball Court(s), Pool, Recreation Facilities, Sauna, Security, Shuffleboard Court, Spa/Hot Tub, Storage, Tennis Court(s), Trail(s)
Finance and Tax Information
- Home Owners Association Fee Includes: Management, Recreational Facilities
- Home Owners Association Fee: 60.00
- Insurance Expense: 0.00
- Net Operating Income: 0.00
- Other Expense: 0.00
- Tax Year: 2024
Other Features
- Appliances: Dishwasher, Disposal, Dryer, Electric Water Heater, Microwave, Range, Refrigerator, Washer, Water Softener
- Association Name: Wedgewood I
- Country: US
- Furnished: Unfurnished
- Interior Features: Ceiling Fans(s), High Ceilings, Kitchen/Family Room Combo, Primary Bedroom Main Floor, Split Bedroom, Tray Ceiling(s), Walk-In Closet(s)
- Legal Description: SUN CITY CENTER UNIT 52 LOT 9 BLOCK 1
- Levels: One
- Area Major: 33573 - Sun City Center / Ruskin
- Occupant Type: Vacant
- Parcel Number: U-13-32-19-1Y7-000001-00009.0
- Possession: Close Of Escrow
- View: Water
- Views: 85
- Zoning Code: PD-MU
Similar Properties
Nearby Subdivisions
Bedford G Condo
Belmont North Ph 2b
Belmont South Ph 2d
Belmont South Ph 2d Paseo Al
Belmont South Phase 2f
Caloosa Country Club Estates
Caloosa Country Club Estates U
Club Manor
Cypress Creek Ph 4a
Cypress Creek Ph 5b1
Cypress Creek Ph 5c1
Cypress Creek Ph 5c2
Cypress Creek Ph 5c3
Cypress Creek Village A
Cypress Crk Ph 1 2
Cypress Crk Ph 3 4 Prcl J
Cypress Crk Prcl J Ph 3 4
Cypress Crk Prcl J Ph 7 2
Cypress Mill
Cypress Mill Ph 1a
Cypress Mill Ph 1a Lot 28 Bloc
Cypress Mill Ph 1b
Cypress Mill Ph 1c1
Cypress Mill Ph 2
Cypress Mill Phase 1c1
Cypress Mill Phase 3
Cypress Mills
Cypressview Ph 1
Cypressview Phase 1
Del Webbs Sun City Florida
Del Webbs Sun City Florida Un
Edinburgh Condo
Fairfield A Condo
Fairway Pointe
Gantree Sub
Greenbriar Sub
Greenbriar Sub Ph 1
Greenbriar Sub Ph 2
Huntington Condo
La Paloma Preserve
La Paloma Village
La Paloma Village Ph 3b Un 2
Montero Village
Not Applicable
Not On List
Sun City Center
Sun City Center Richmond Vill
Sun City Center Nottingham Vil
Sun City North Area
Sun Lakes Sub
Sun Lakes Subdivision Lot 63 B
The Preserve At La Paloma
Villa D Este
Yorkshire Sub

- One Click Broker
- 800.557.8193
- Toll Free: 800.557.8193
- billing@brokeridxsites.com



