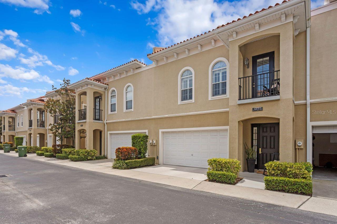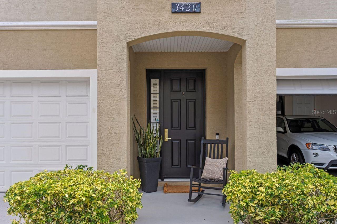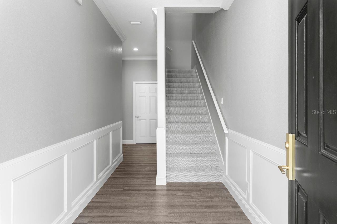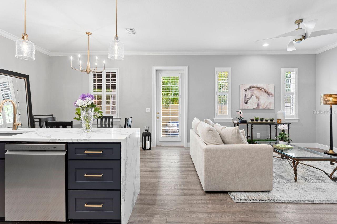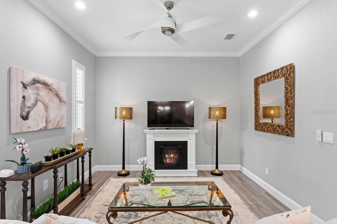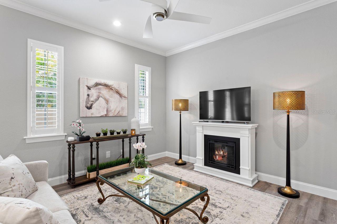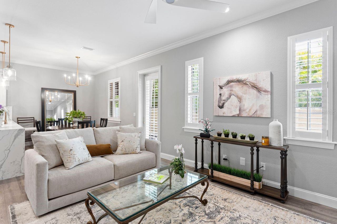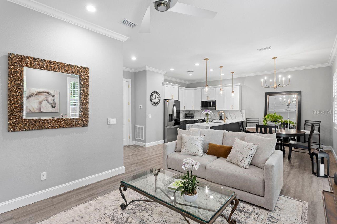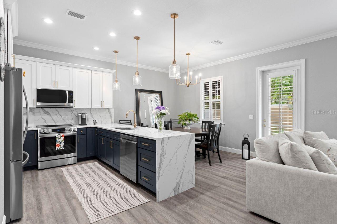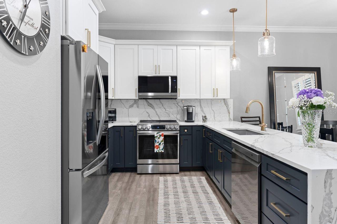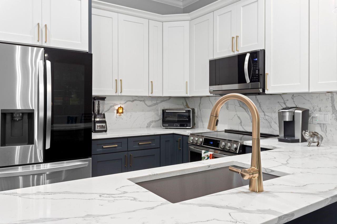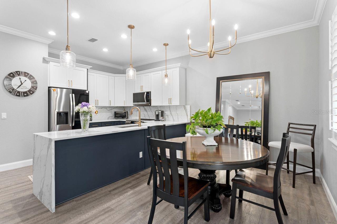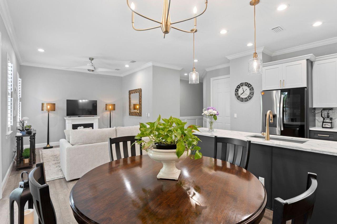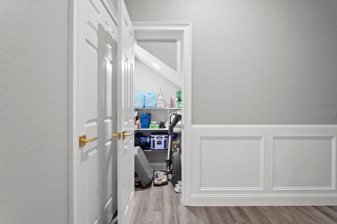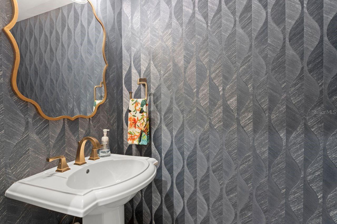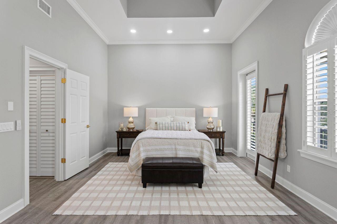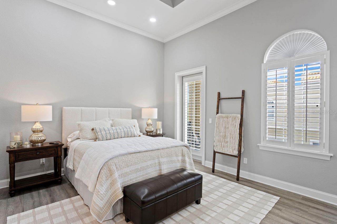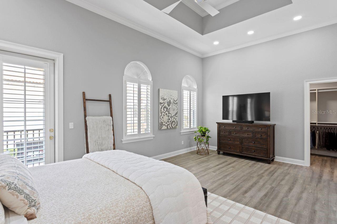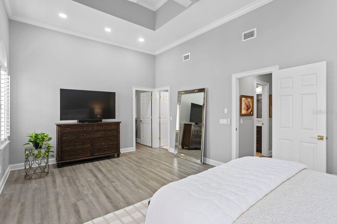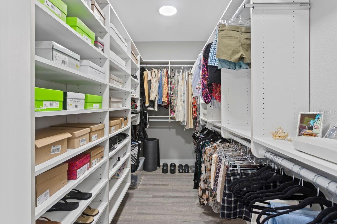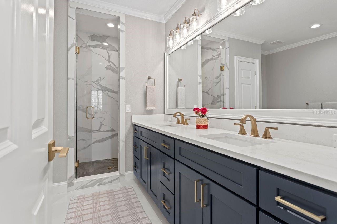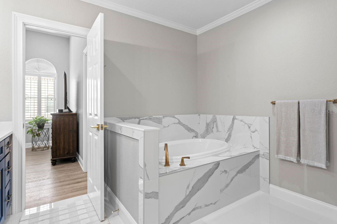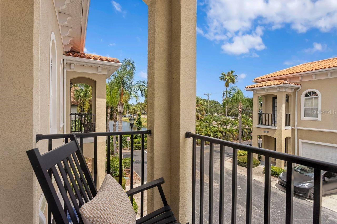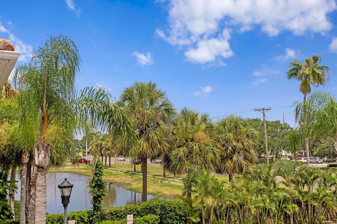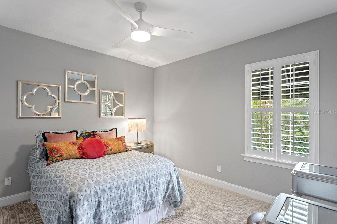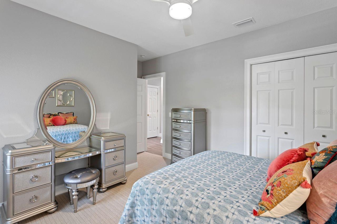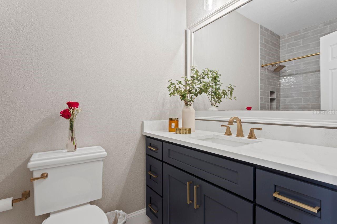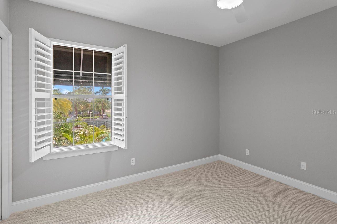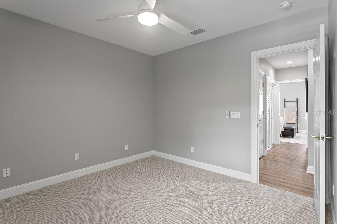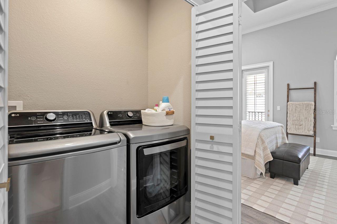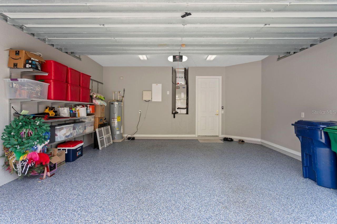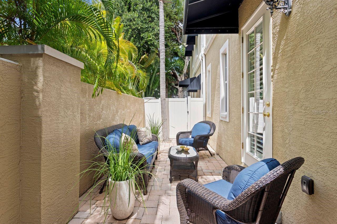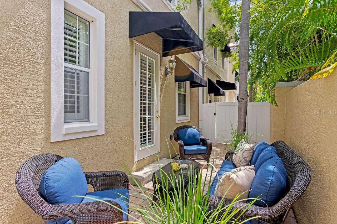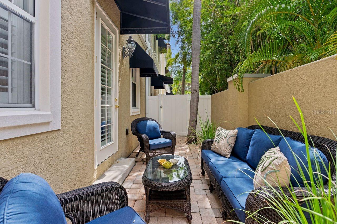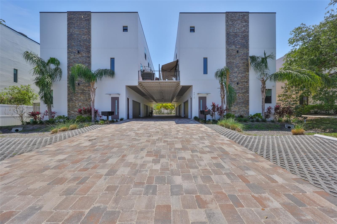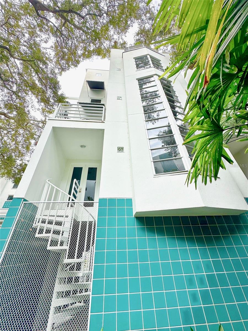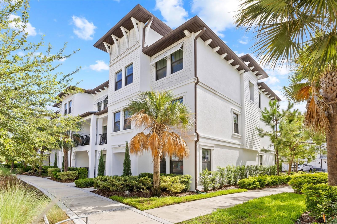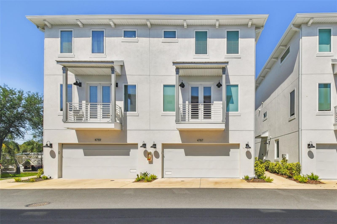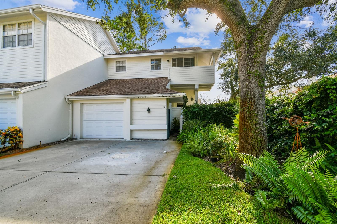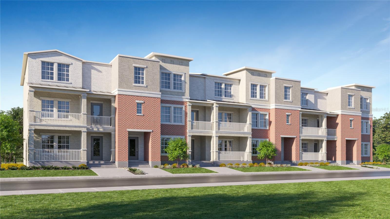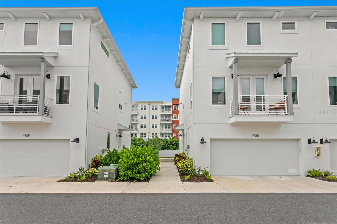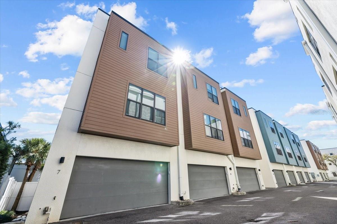3420 Sondrio Circle, TAMPA, FL 33611
Property Photos
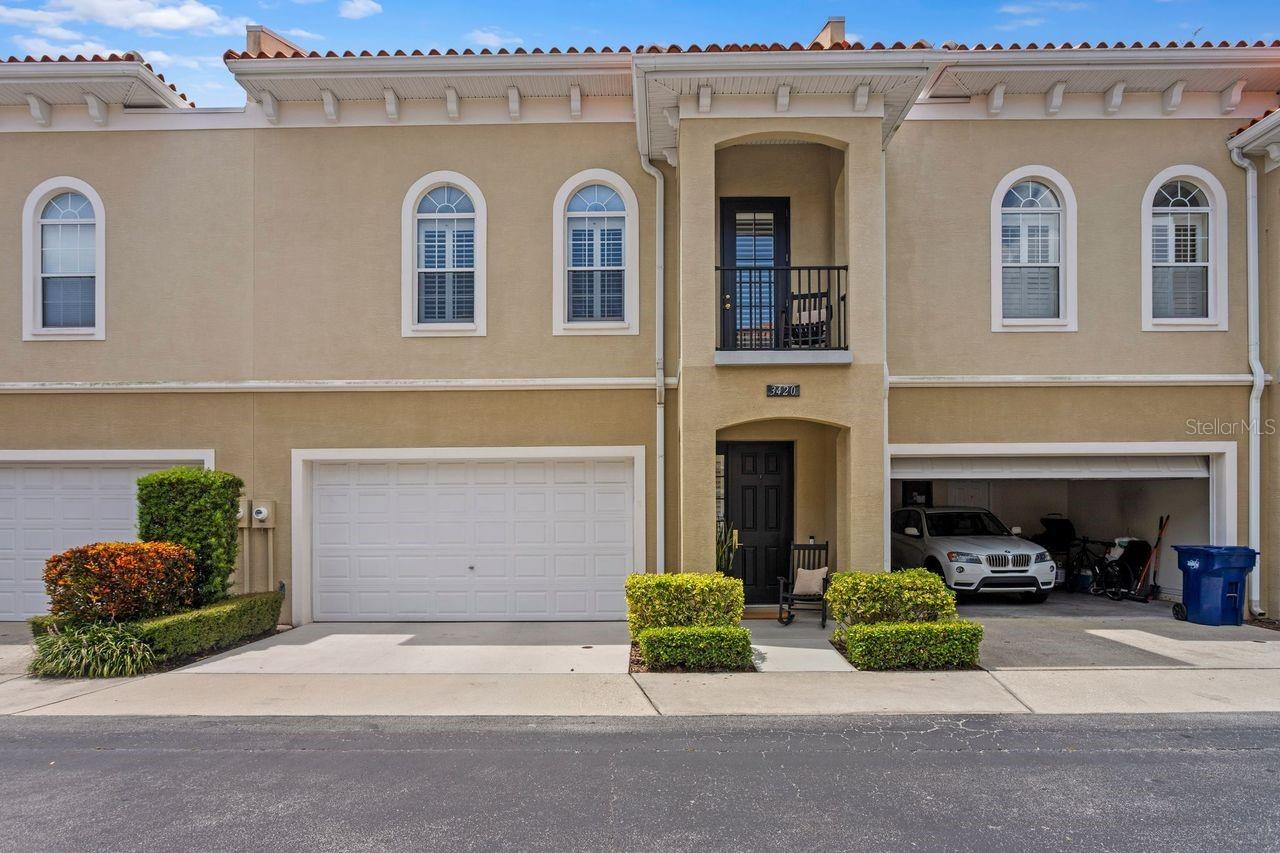
Would you like to sell your home before you purchase this one?
Priced at Only: $615,000
For more Information Call:
Address: 3420 Sondrio Circle, TAMPA, FL 33611
Property Location and Similar Properties
- MLS#: TB8407898 ( Residential )
- Street Address: 3420 Sondrio Circle
- Viewed: 10
- Price: $615,000
- Price sqft: $270
- Waterfront: No
- Year Built: 2005
- Bldg sqft: 2282
- Bedrooms: 3
- Total Baths: 3
- Full Baths: 2
- 1/2 Baths: 1
- Garage / Parking Spaces: 2
- Days On Market: 5
- Additional Information
- Geolocation: 27.8932 / -82.5009
- County: HILLSBOROUGH
- City: TAMPA
- Zipcode: 33611
- Subdivision: Sherwood Forest
- Elementary School: Chiaramonte HB
- Middle School: Madison HB
- High School: Robinson HB
- Provided by: COLDWELL BANKER REALTY
- Contact: Anne Park
- 813-286-6563

- DMCA Notice
-
DescriptionFall in Love with This Fully Renovated Townhome in the Heart of South Tampa! Welcome to a stunning, move in ready townhome that has been completely renovated from top to bottom! Ideally located in the heart of South Tampa, this beautiful home is just minutes from Tampa International Airport, Bayshore Boulevard, Hyde Park, Downtown Tampa, and mere steps from the new Gandy Publix, Target, and Selmon Expressway. No detail was overlooked in this full scale renovationeverything is brand new, from the kitchen cabinets to the door hardware, designer lighting, and luxury flooring throughout. The entryway features gorgeous custom millwork, setting the tone for the elegant design found throughout the home. The remodeled kitchen is a true showpiece, boasting custom 42 inch cabinets, quartz countertops, brand new LG stainless steel appliances, and a bar height counter that opens into the spacious living and dining areasperfect for entertaining. The open concept layout allows for effortless gatherings, while custom crown moulding and thoughtful design touches add charm and sophistication throughout. Upstairs, the luxurious primary suite features soaring 14 foot tray ceilings with inlay lighting, a private balcony, an oversized walk in closet with custom shelving, and a spa like en suite bath complete with porcelain tile, a walk in shower, and a garden soaking tub. Two additional bedrooms are generously sized, offering large closets, plantation shutters, and a shared fully renovated bath. Additional highlights include an upstairs laundry closet, a two car garage with new epoxy flooring and built in storage, and a spacious, private pavered patioideal for relaxing or entertaining. This home also features two brand new A/C units and a new water heater for added comfort and peace of mind. Its truly turnkey and ready for you to move in. Dont miss this incredible opportunityschedule your private showing today!
Payment Calculator
- Principal & Interest -
- Property Tax $
- Home Insurance $
- HOA Fees $
- Monthly -
Features
Building and Construction
- Covered Spaces: 0.00
- Exterior Features: Balcony, Rain Gutters, Sidewalk
- Fencing: Fenced
- Flooring: Carpet, Laminate, Tile, Vinyl
- Living Area: 1774.00
- Roof: Membrane, Tile
School Information
- High School: Robinson-HB
- Middle School: Madison-HB
- School Elementary: Chiaramonte-HB
Garage and Parking
- Garage Spaces: 2.00
- Open Parking Spaces: 0.00
- Parking Features: Driveway, Garage Door Opener, Guest
Eco-Communities
- Water Source: Public
Utilities
- Carport Spaces: 0.00
- Cooling: Central Air, Humidity Control
- Heating: Central, Electric, Exhaust Fan, Heat Pump
- Pets Allowed: Breed Restrictions
- Sewer: Public Sewer
- Utilities: Public
Finance and Tax Information
- Home Owners Association Fee Includes: Escrow Reserves Fund, Insurance, Maintenance Structure, Maintenance Grounds, Pest Control
- Home Owners Association Fee: 475.00
- Insurance Expense: 0.00
- Net Operating Income: 0.00
- Other Expense: 0.00
- Tax Year: 2024
Other Features
- Appliances: Built-In Oven, Convection Oven, Dishwasher, Disposal, Dryer, Electric Water Heater, Microwave, Range, Range Hood, Refrigerator, Washer
- Association Name: Kathy Jacob
- Association Phone: 813-258-3200
- Country: US
- Furnished: Unfurnished
- Interior Features: Built-in Features, Ceiling Fans(s), Crown Molding, High Ceilings, Kitchen/Family Room Combo, PrimaryBedroom Upstairs, Solid Surface Counters, Solid Wood Cabinets, Split Bedroom, Stone Counters, Thermostat, Tray Ceiling(s), Vaulted Ceiling(s), Walk-In Closet(s), Window Treatments
- Legal Description: GANDY SHERWOOD TOWNHOMES LOT 17
- Levels: Two
- Area Major: 33611 - Tampa
- Occupant Type: Owner
- Parcel Number: A-10-30-18-74N-000000-00017.0
- Views: 10
- Zoning Code: PD
Similar Properties
Nearby Subdivisions
Baybridge Rev
Bayshore On The Blvd A Co
Bayshore Palms
Bayshore Pointe Twnhms Phas
Bayshore Residences And Townho
Bayshore Trails Twnhms
Bayshore West
Bayshore West Twnhms Ph
Club Bayshore
Colony Oaks Twnhms
Flamingo Road Twnhms
Inlet Shore Twnhms Ph 2a 2b
Inlet Shore Twnhms Ph 2c 2d
Las Palmas At Ballast Point To
Legacy Park Townhomes
Legacy Park Twnhms
Mcelroy Ave Twnhms
Sheridan Woods A Condo
Sherwood Forest
South Macdill Townhomes
South Westshore Twnhms
Tampa Villas South
Tampa Villas South Unit 1
Townes At Manhattan Crossing
Tropical Terrace

- One Click Broker
- 800.557.8193
- Toll Free: 800.557.8193
- billing@brokeridxsites.com



