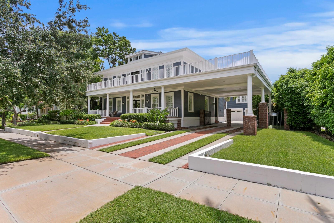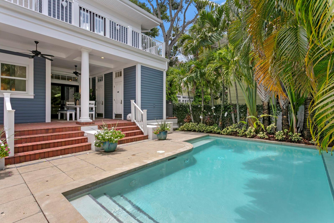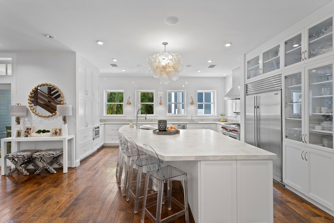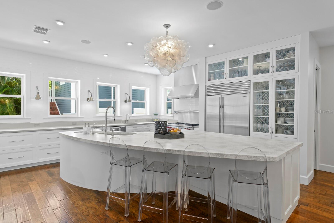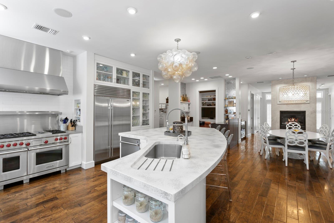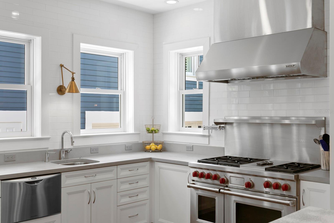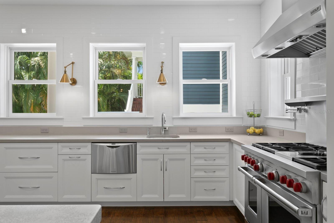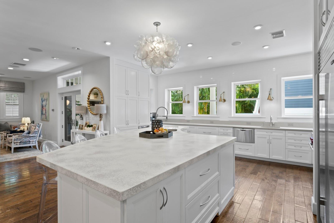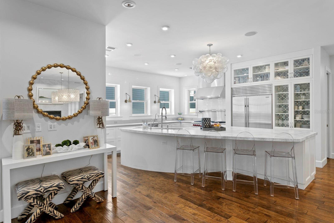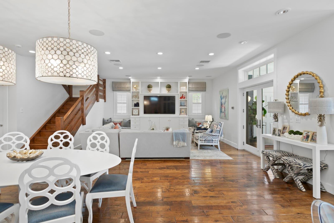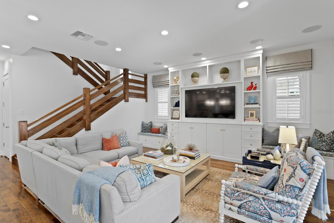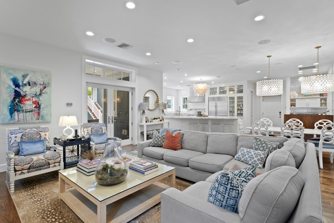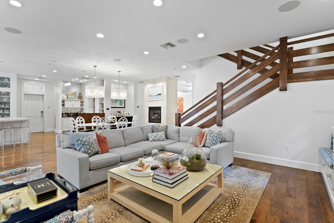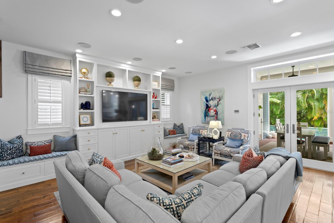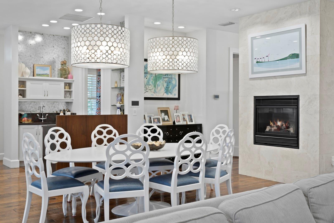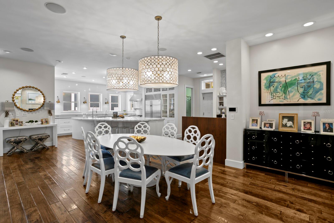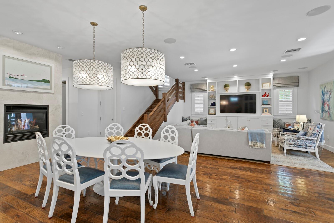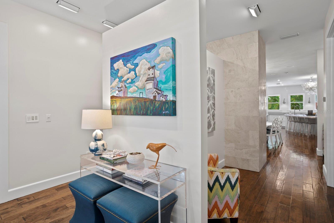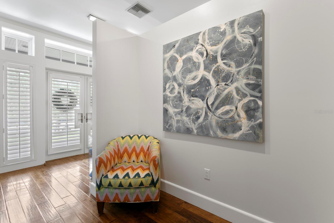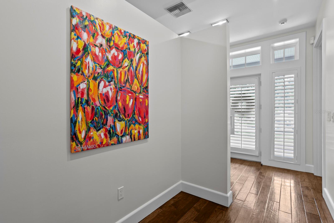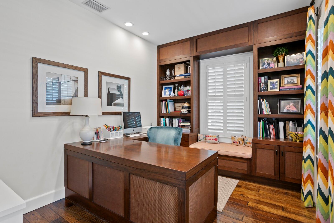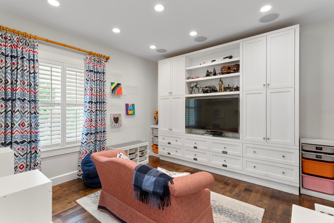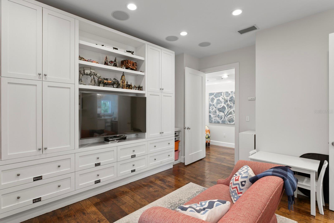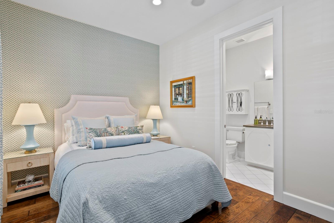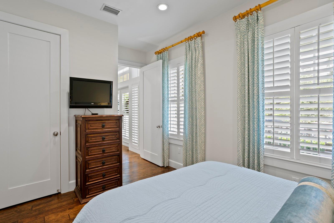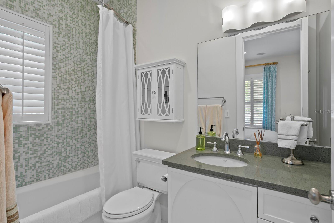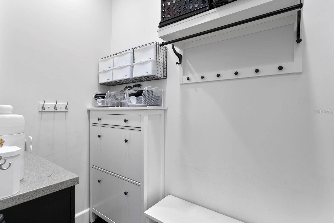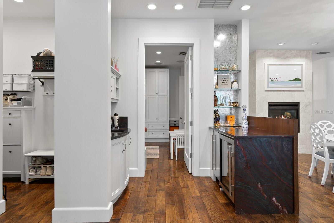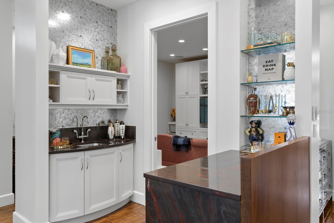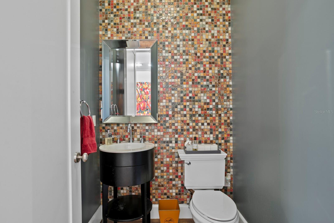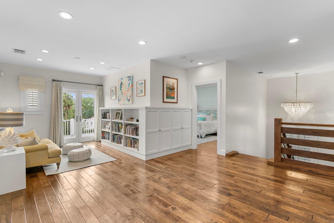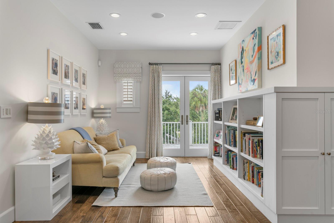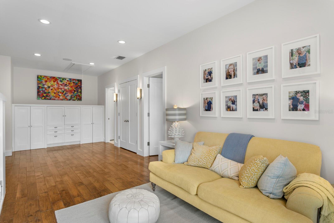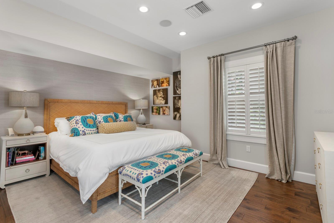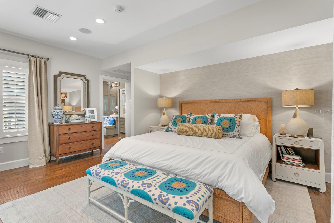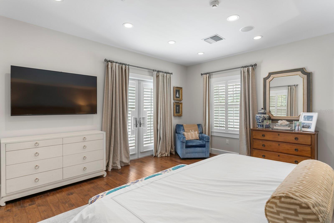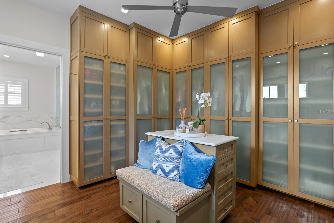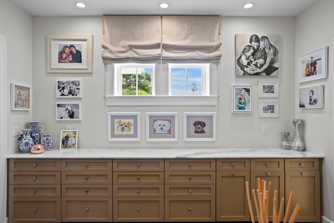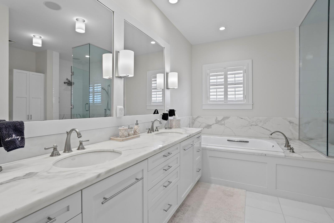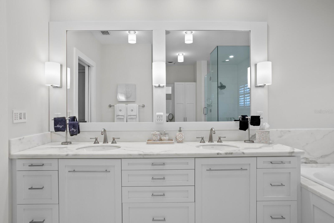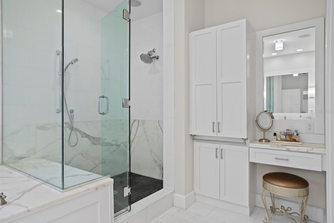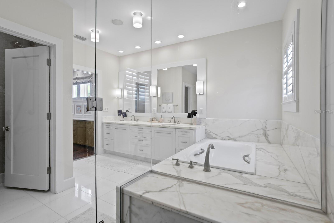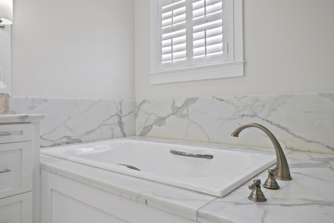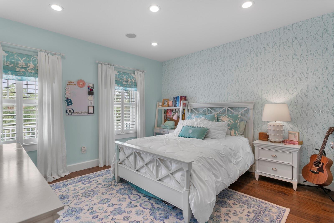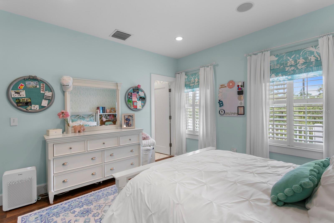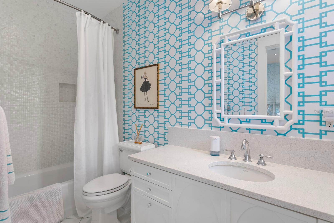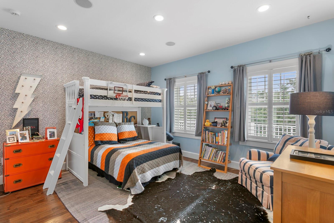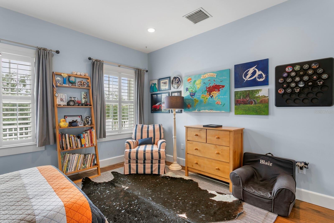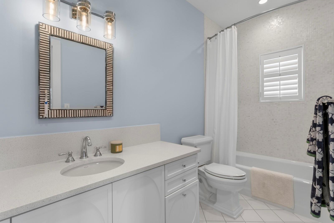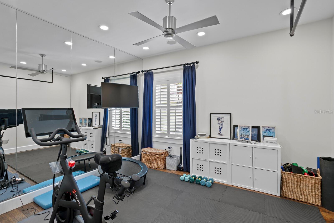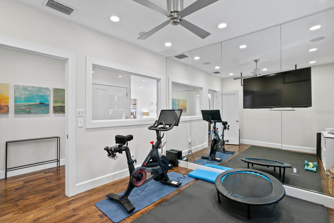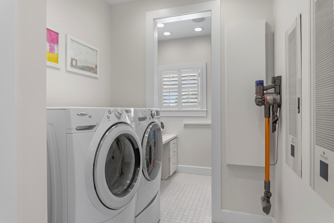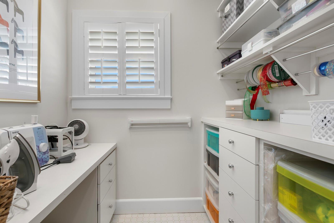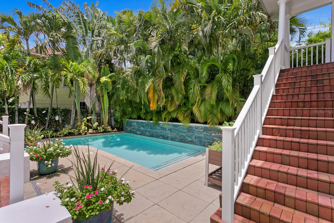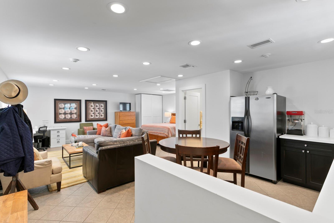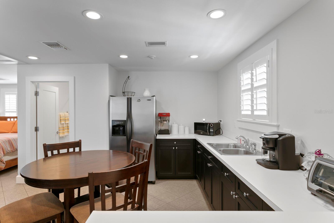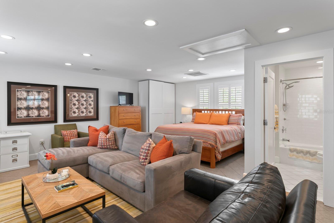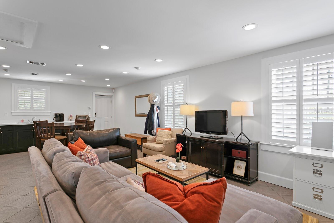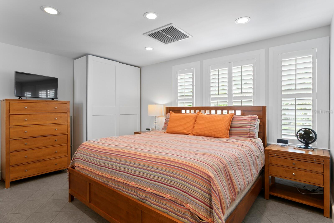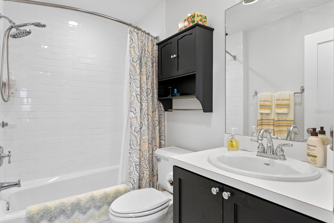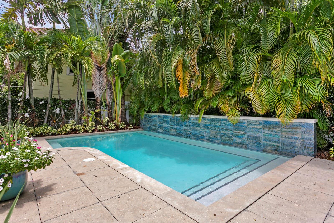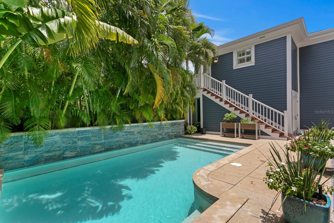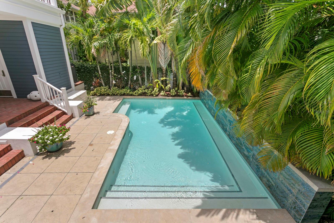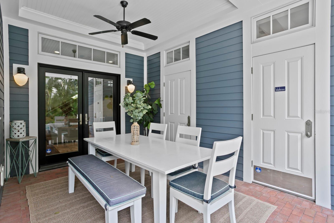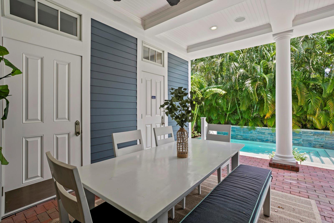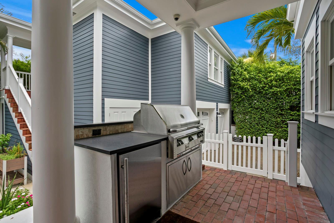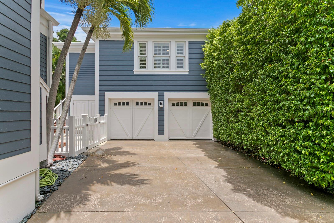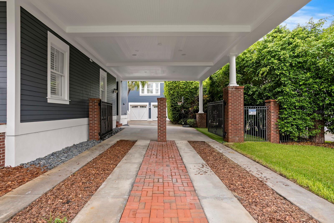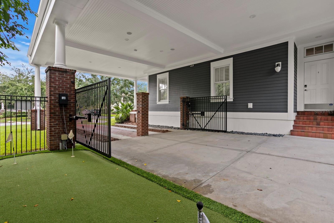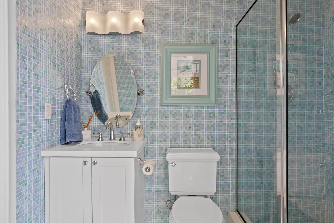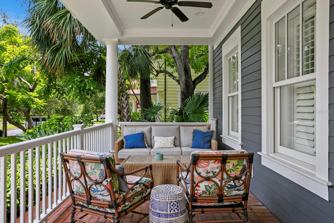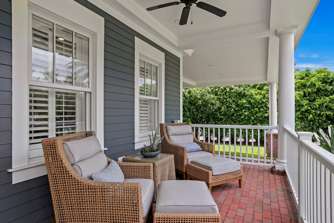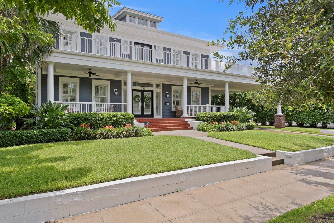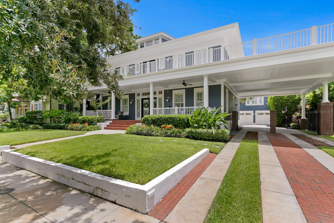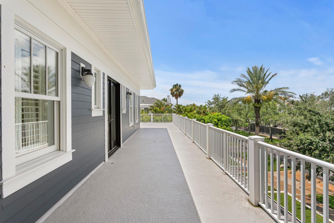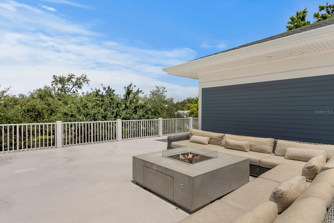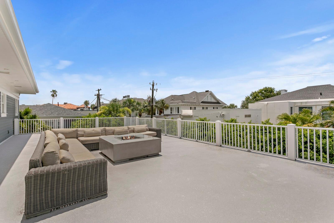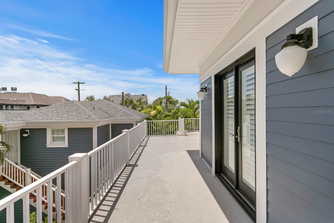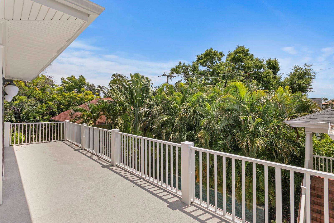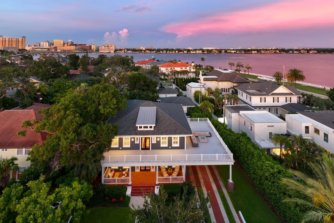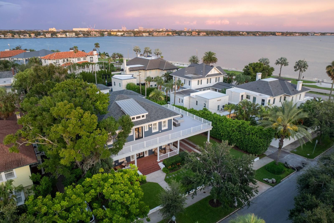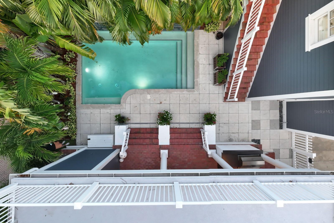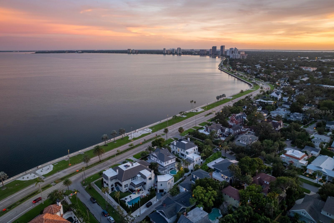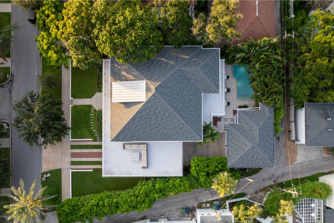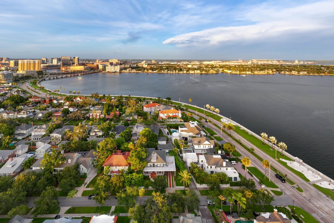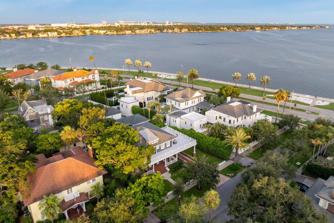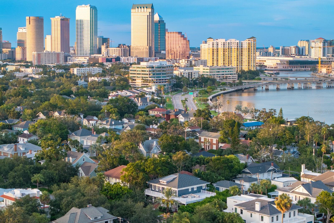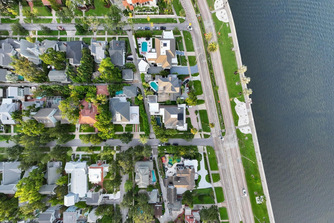826 Edison Avenue, TAMPA, FL 33606
Property Photos
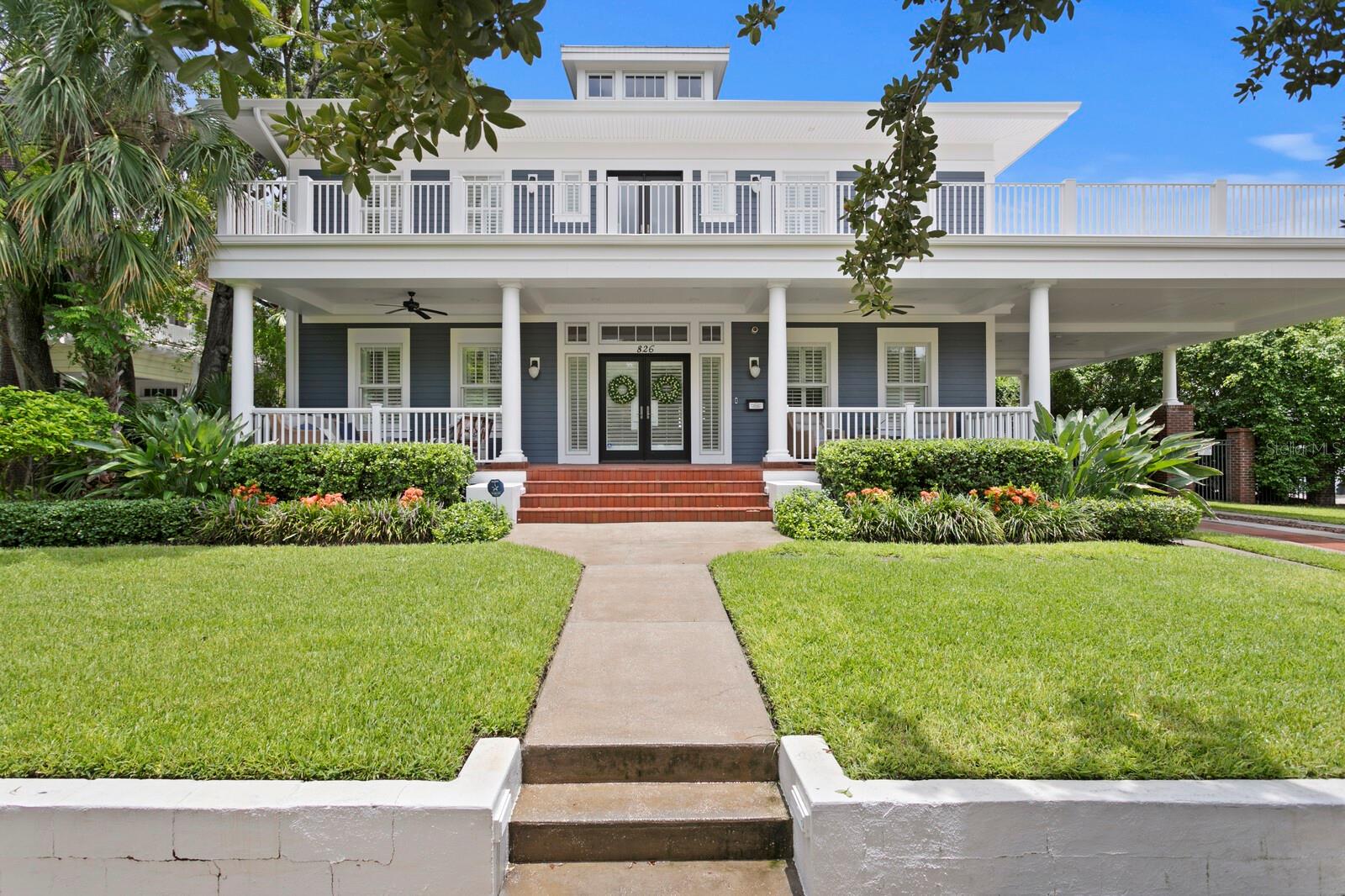
Would you like to sell your home before you purchase this one?
Priced at Only: $4,150,000
For more Information Call:
Address: 826 Edison Avenue, TAMPA, FL 33606
Property Location and Similar Properties
- MLS#: TB8407837 ( Residential )
- Street Address: 826 Edison Avenue
- Viewed: 2
- Price: $4,150,000
- Price sqft: $429
- Waterfront: No
- Year Built: 2007
- Bldg sqft: 9666
- Bedrooms: 5
- Total Baths: 7
- Full Baths: 6
- 1/2 Baths: 1
- Garage / Parking Spaces: 6
- Days On Market: 5
- Additional Information
- Geolocation: 27.9336 / -82.4694
- County: HILLSBOROUGH
- City: TAMPA
- Zipcode: 33606
- Subdivision: Morrison Grove Sub
- Elementary School: Gorrie HB
- Middle School: Wilson HB
- High School: Plant HB
- Provided by: SMITH & ASSOCIATES REAL ESTATE
- Contact: Kristen Arseneau
- 813-839-3800

- DMCA Notice
-
DescriptionWelcome to 826 S Edison Ave in the prestigious Hyde Park neighborhood of Tampaa beautifully updated luxury residence just steps from the scenic Bayshore Blvd. Boasting over 5,200 square feet of thoughtfully designed living space, this exquisite home offers five spacious bedrooms, each with an ensuite bathroom, and six and a half bathrooms, providing maximum comfort and privacy. The residence also features a versatile full ADU, ideal for guests or additional income, along with a den, bonus room, loft, and dedicated gym area. The interior showcases high end design and craftsmanship, making it perfect for art enthusiasts and those who appreciate refined aesthetics. Rich hardwood floors run throughout the home, complemented by custom closets and built in cabinetry that maximize storage and organization. The chefs kitchen, with top of the line appliances and sleek finishes, opens seamlessly to the great rooman ideal setting for entertaining. A cozy fireplace in the formal dining room adds warmth and ambiance. Set on an oversized lot, the backyard is a true outdoor oasis featuring a stunning pool, outdoor kitchen, full outdoor bathroom, putting green, and covered patio areaperfect for entertaining or relaxing in privacy. Balconies with gorgeous water views provide tranquil outdoor retreats, enhancing the homes luxurious feel. Every detail reflects high end design, with thoughtfully chosen materials, custom millwork, and elegant finishes throughout. The home is equipped with four HVAC units, an instant hot water heater, upgraded ductwork, water softener, and dehumidifierall recently replacedensuring comfort and efficiency. The exterior was completely repainted in 2024, with a new roof and gutters adding to its curb appeal. Situated on a charming, walkable street, this residence offers a perfect blend of luxury, comfort, and artistic inspiration. The large front porch is an ideal spot for sipping coffee while enjoying one of Hyde Parks most charming streets. Located just minutes from Tampas finest shopping and dining, and zoned for top rated A schools, including Plant High School, this home truly embodies the best of Tampa living.
Payment Calculator
- Principal & Interest -
- Property Tax $
- Home Insurance $
- HOA Fees $
- Monthly -
Features
Building and Construction
- Covered Spaces: 0.00
- Exterior Features: Balcony, French Doors, Lighting, Outdoor Kitchen, Private Mailbox, Rain Gutters, Sidewalk, Storage
- Fencing: Fenced
- Flooring: Tile, Wood
- Living Area: 5213.00
- Other Structures: Guest House, Outdoor Kitchen, Storage
- Roof: Shingle
Land Information
- Lot Features: Flood Insurance Required, Historic District, City Limits, Landscaped, Oversized Lot, Sidewalk, Paved
School Information
- High School: Plant-HB
- Middle School: Wilson-HB
- School Elementary: Gorrie-HB
Garage and Parking
- Garage Spaces: 2.00
- Open Parking Spaces: 0.00
- Parking Features: Alley Access, Covered, Driveway, Garage Door Opener, Oversized, Portico
Eco-Communities
- Green Energy Efficient: Insulation
- Pool Features: Heated, In Ground, Lighting, Salt Water, Tile
- Water Source: Public
Utilities
- Carport Spaces: 4.00
- Cooling: Central Air
- Heating: Central
- Sewer: Public Sewer
- Utilities: Cable Connected, Electricity Connected, Natural Gas Connected, Public, Sewer Connected, Water Connected
Finance and Tax Information
- Home Owners Association Fee: 0.00
- Insurance Expense: 0.00
- Net Operating Income: 0.00
- Other Expense: 0.00
- Tax Year: 2024
Other Features
- Appliances: Bar Fridge, Dishwasher, Disposal, Dryer, Exhaust Fan, Freezer, Gas Water Heater, Ice Maker, Microwave, Range, Range Hood, Refrigerator, Tankless Water Heater, Washer, Water Softener
- Country: US
- Furnished: Unfurnished
- Interior Features: Built-in Features, Ceiling Fans(s), Dry Bar, High Ceilings, Open Floorplan, PrimaryBedroom Upstairs, Smart Home, Solid Surface Counters, Solid Wood Cabinets, Stone Counters, Thermostat, Walk-In Closet(s), Window Treatments
- Legal Description: MORRISON GROVE SUBDIVISION LOT 19 BLOCK 13
- Levels: Two
- Area Major: 33606 - Tampa / Davis Island/University of Tampa
- Occupant Type: Owner
- Parcel Number: A-26-29-18-4TC-000013-00019.0
- Style: Contemporary, Custom
- View: Pool, Water
- Zoning Code: RS-60
Nearby Subdivisions
Baywood
Benjamins 4th Add
Benjamins 5th Addition
Byars Thompson Add
Byars Thompson Add Davis
Collins Add Ext Blk
Courier City
Davis Islands
Davis Islands Byars Thompson A
Davis Islands Pb10 Pg52 To 57
Davis Islands Rep Of Pt O
Fullers Sub
Hyde Park West
Lingerlong
Morrison Grove Sub
North Hyde Park
Watrous Rev Map
West Hyde Park

- One Click Broker
- 800.557.8193
- Toll Free: 800.557.8193
- billing@brokeridxsites.com



