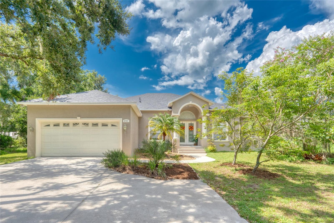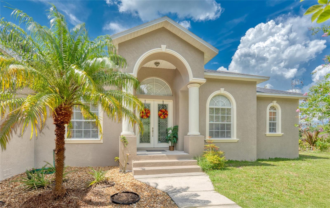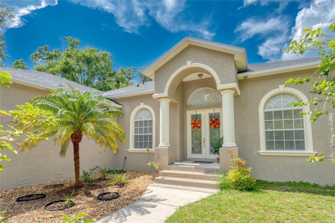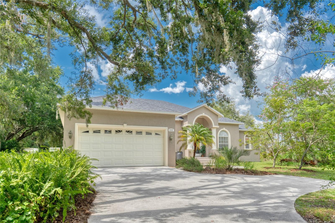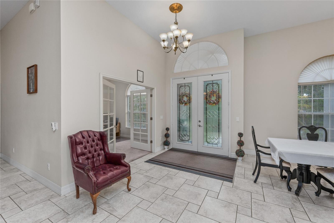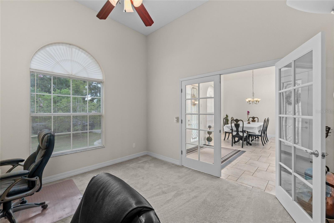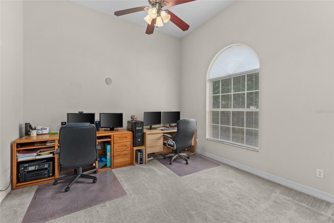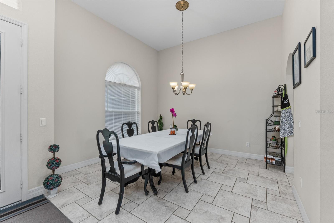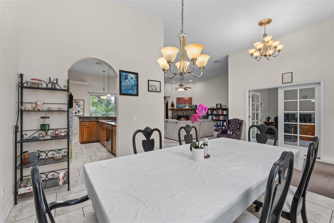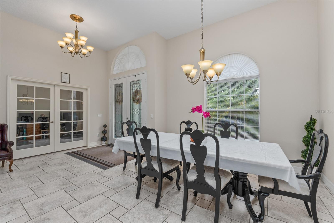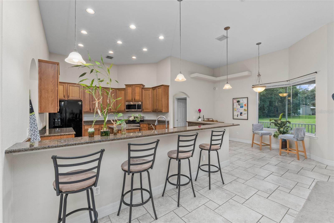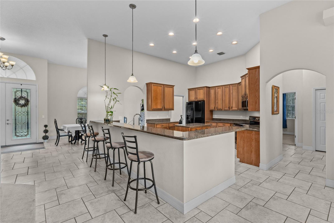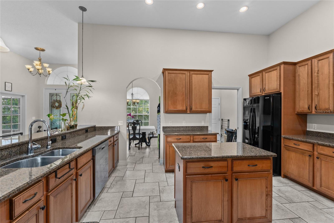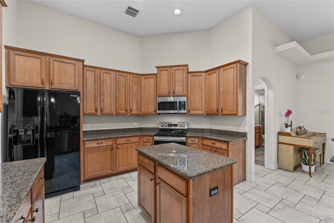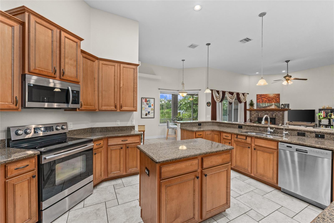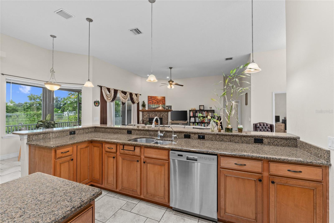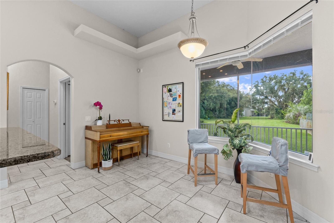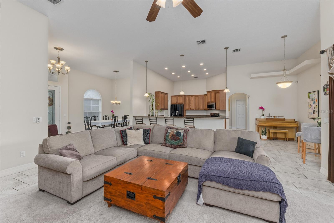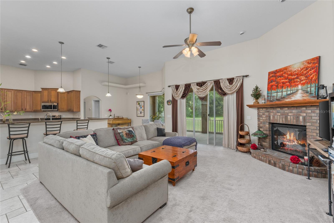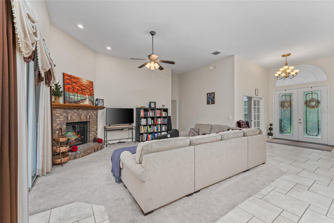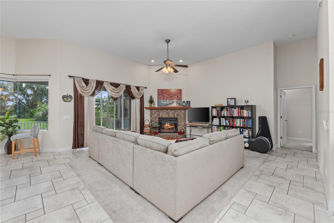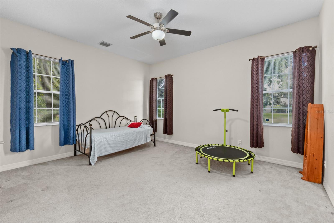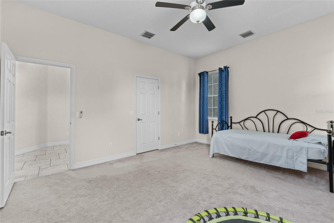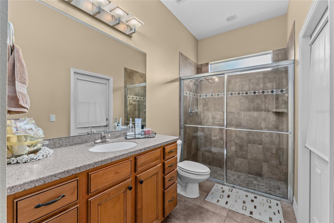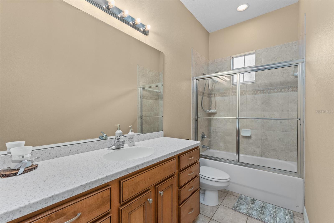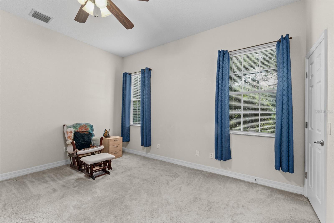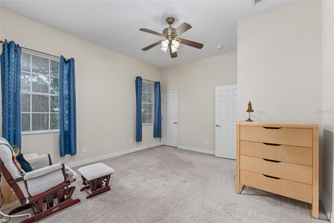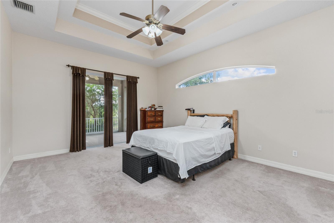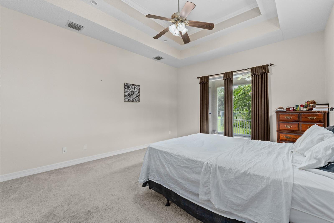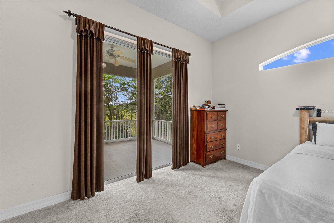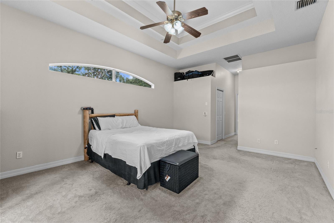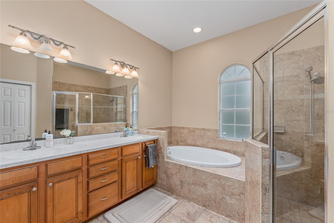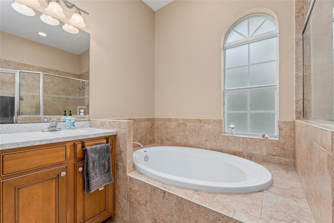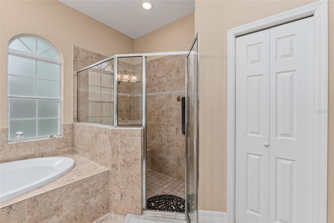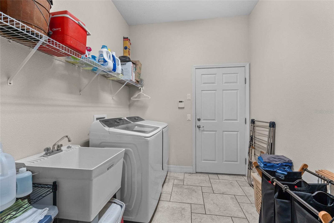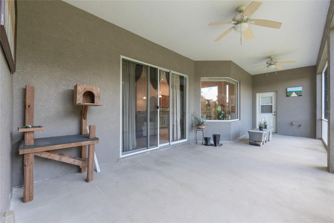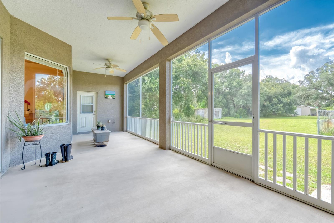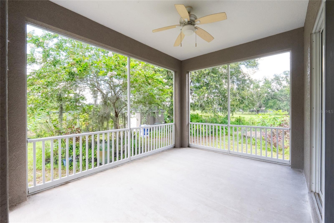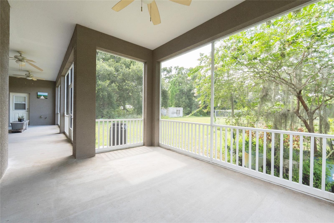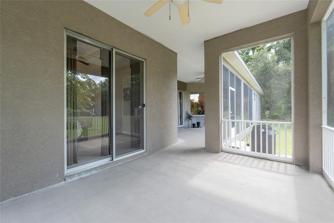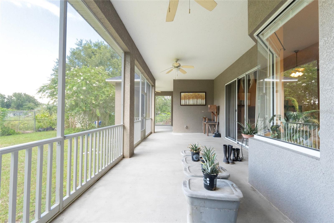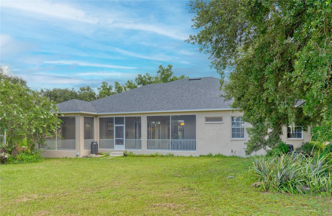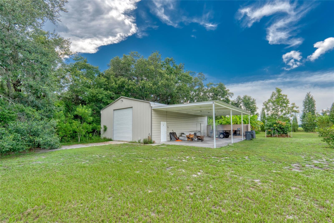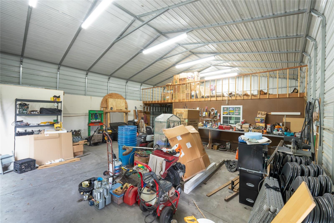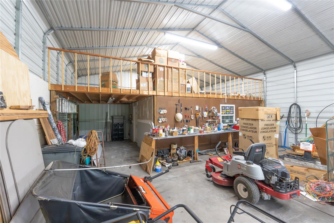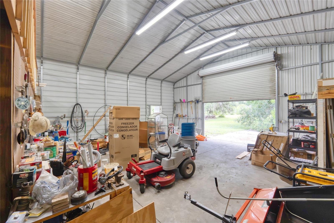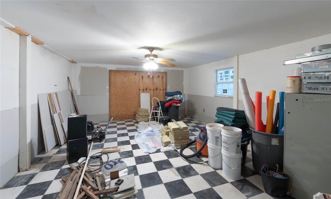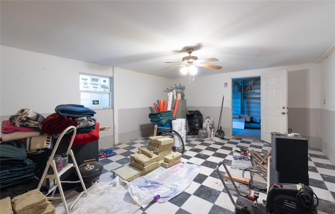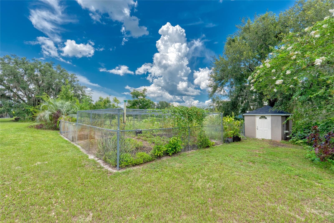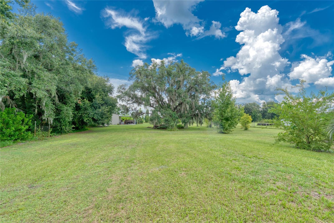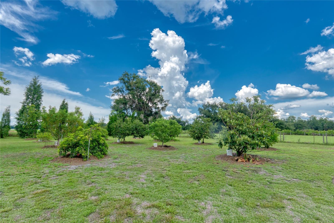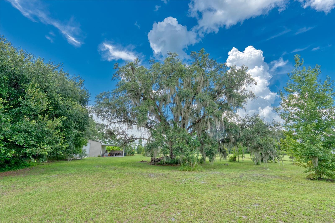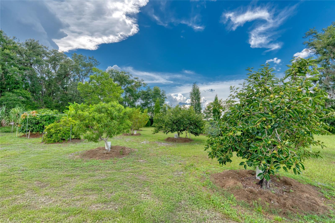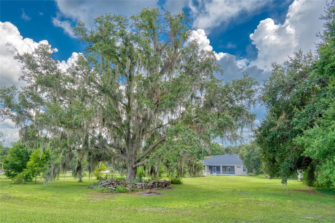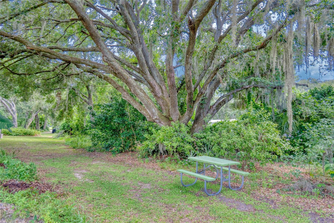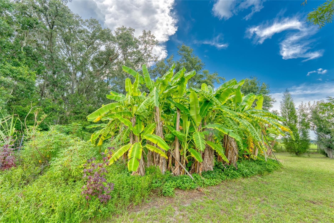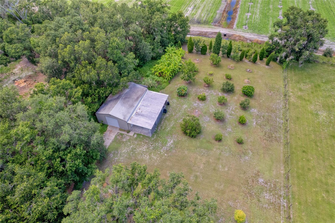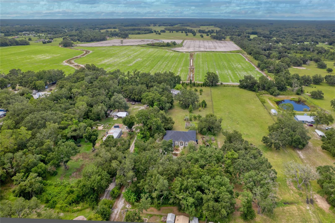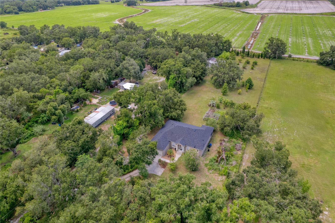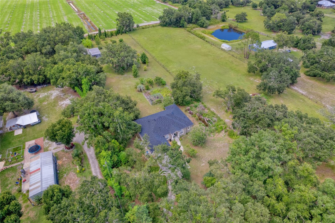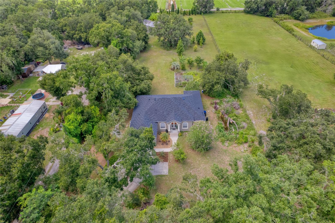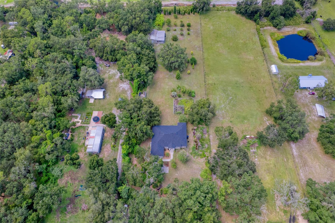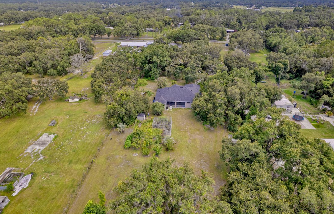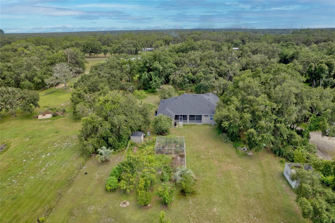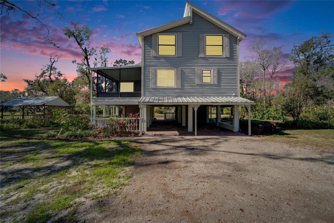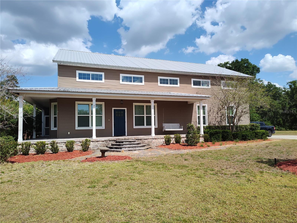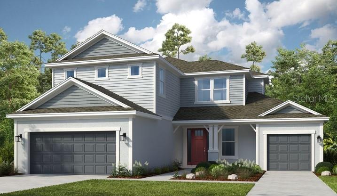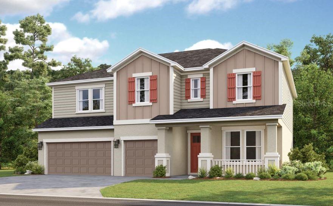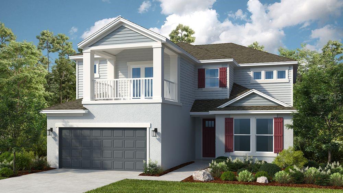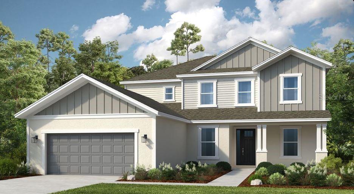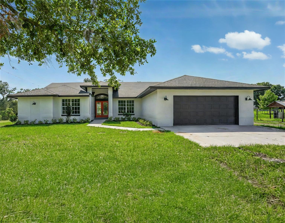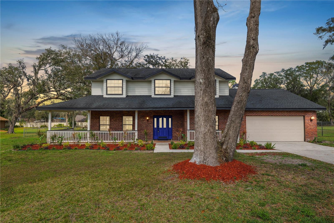6702 Dormany Road, PLANT CITY, FL 33565
Property Photos
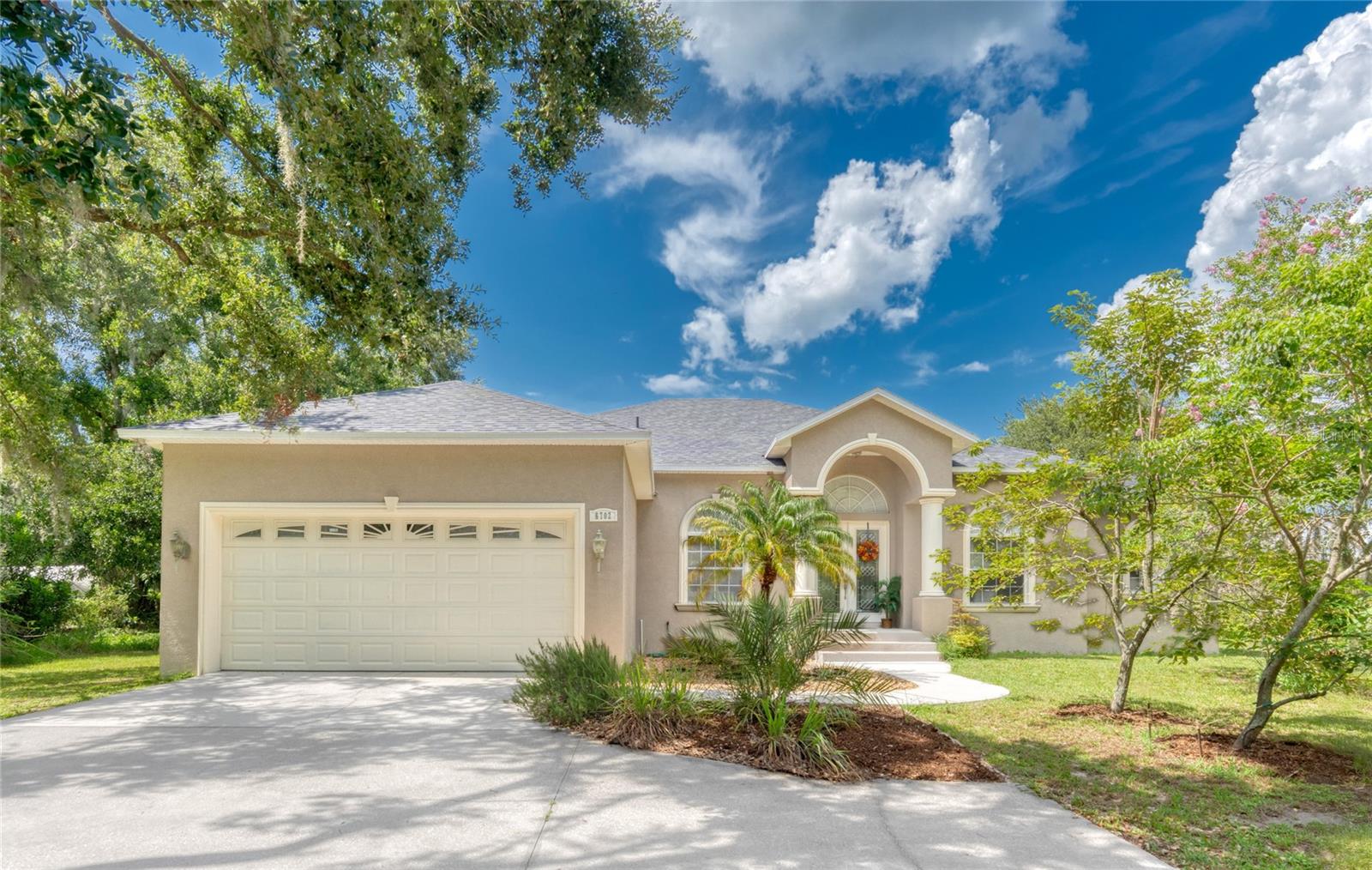
Would you like to sell your home before you purchase this one?
Priced at Only: $650,000
For more Information Call:
Address: 6702 Dormany Road, PLANT CITY, FL 33565
Property Location and Similar Properties
- MLS#: TB8407723 ( Residential )
- Street Address: 6702 Dormany Road
- Viewed: 2
- Price: $650,000
- Price sqft: $182
- Waterfront: No
- Year Built: 2008
- Bldg sqft: 3580
- Bedrooms: 3
- Total Baths: 3
- Full Baths: 3
- Garage / Parking Spaces: 2
- Days On Market: 9
- Additional Information
- Geolocation: 28.088 / -82.2135
- County: HILLSBOROUGH
- City: PLANT CITY
- Zipcode: 33565
- Subdivision: Unplatted
- Provided by: KOERT & ASSOCIATES
- Contact: Mark Koert
- 813-500-7279

- DMCA Notice
-
DescriptionWelcome to your own private retreat in Plant City! Situated on over 2 acres of beautifully maintained land, this spacious 3 bedroom, 3 bathroom, 2 car garage home offers the perfect blend of indoor comfort and outdoor living. The property highlights include a productive orchard and garden, lush landscaping, a large metal garage/workshop, and a huge screened lanai. Inside, the home features a split bedroom layout that gives everyone their own space. The primary suite is tucked away on one side of the house for added privacy and includes a walk in shower, soaking tub, and linen closets. On the opposite side, youll find two additional bedroomseach with their own bathroom. One has a walk in shower and the other a tub, making it ideal for families or guests. As you enter the home, youre greeted by a welcoming foyer and to the right French doors leading into a bright office or den with beautiful arched front windowsa feature also found in the formal dining room, filling the space with natural light. The heart of the home is the open floor plan that connects the living room with a cozy brick fireplace, the kitchen, and the eat in kitchen. The kitchen is equipped with granite countertops, bar seating, and a new range, along with a one year old microwave, dishwasher, and refrigerator. Just off the kitchen, a laundry room connects to the attached two car garageand the washer and dryer are just two years old. Just off the living room, sliding doors open up to the expansive screened lanai, perfect for relaxing or entertaining with views of your garden and orchard. The fruit orchard is irrigated with a timer controlled underground system and can supply a variety of fruit year round for 23 adults. The vegetable garden is also fully irrigated with overhead and drip systems on a timer, and theres even an outdoor outlet already in place if you'd like to install a spa or jacuzzi. The detached metal garage/workshop is wired with electricity, has plumbing ready for a toilet or washer, is set up with a generator outlet, and is large enough to accommodate the install of a car liftideal for a serious hobbyist or anyone needing additional work or storage space. Additional recent updates include a brand new roof and fresh exterior paintboth completed in 2025.
Payment Calculator
- Principal & Interest -
- Property Tax $
- Home Insurance $
- HOA Fees $
- Monthly -
Features
Building and Construction
- Covered Spaces: 0.00
- Exterior Features: Garden, Other, Storage
- Flooring: Carpet, Ceramic Tile
- Living Area: 2558.00
- Other Structures: Shed(s), Storage, Workshop
- Roof: Shingle
Garage and Parking
- Garage Spaces: 2.00
- Open Parking Spaces: 0.00
Eco-Communities
- Water Source: Public
Utilities
- Carport Spaces: 0.00
- Cooling: Central Air
- Heating: Central
- Sewer: Public Sewer
- Utilities: Cable Available, Electricity Available, Public
Finance and Tax Information
- Home Owners Association Fee: 0.00
- Insurance Expense: 0.00
- Net Operating Income: 0.00
- Other Expense: 0.00
- Tax Year: 2024
Other Features
- Appliances: Dryer, Microwave, Range, Refrigerator, Washer
- Country: US
- Interior Features: Ceiling Fans(s), Eat-in Kitchen, High Ceilings, Open Floorplan
- Legal Description: W 165 FT OF E 495 FT OF NE 1/4 OF SW 1/4 LESS N 700 FT ---W 165 FT OF E 495 FT OF N 1/4 OF SE 1/4 OF SW 1/4 LESS S 294 FT
- Levels: One
- Area Major: 33565 - Plant City
- Occupant Type: Owner
- Parcel Number: U-33-27-21-ZZZ-000003-38920.0
- View: Garden
- Zoning Code: AS-0.4
Similar Properties
Nearby Subdivisions
Bass C L Subdivision
Cato Platted Sub
Cypress Reserve Ph 2
Farm At Varrea
Farm At Varrea Ph 1
Farm At Varrea Phase 1
Gallagher Ranch
North Park Isle
North Park Isle Ph 1a
North Park Isle Ph 1b 1c 1d
North Park Isle Ph 2a
Park East
Park East Phase 1a
Pemberton Trace
Rock Hammock
Serralles Sub
Stafford Oaks
Syrup Kettle
Timber Ridge
Tims Way
Tomlinsons Acres Platted
Unplatted
Varrea
Varrea Ph 1
Varrea Phase 1
Zzz Unplatted
Zzz Unplatted

- One Click Broker
- 800.557.8193
- Toll Free: 800.557.8193
- billing@brokeridxsites.com



