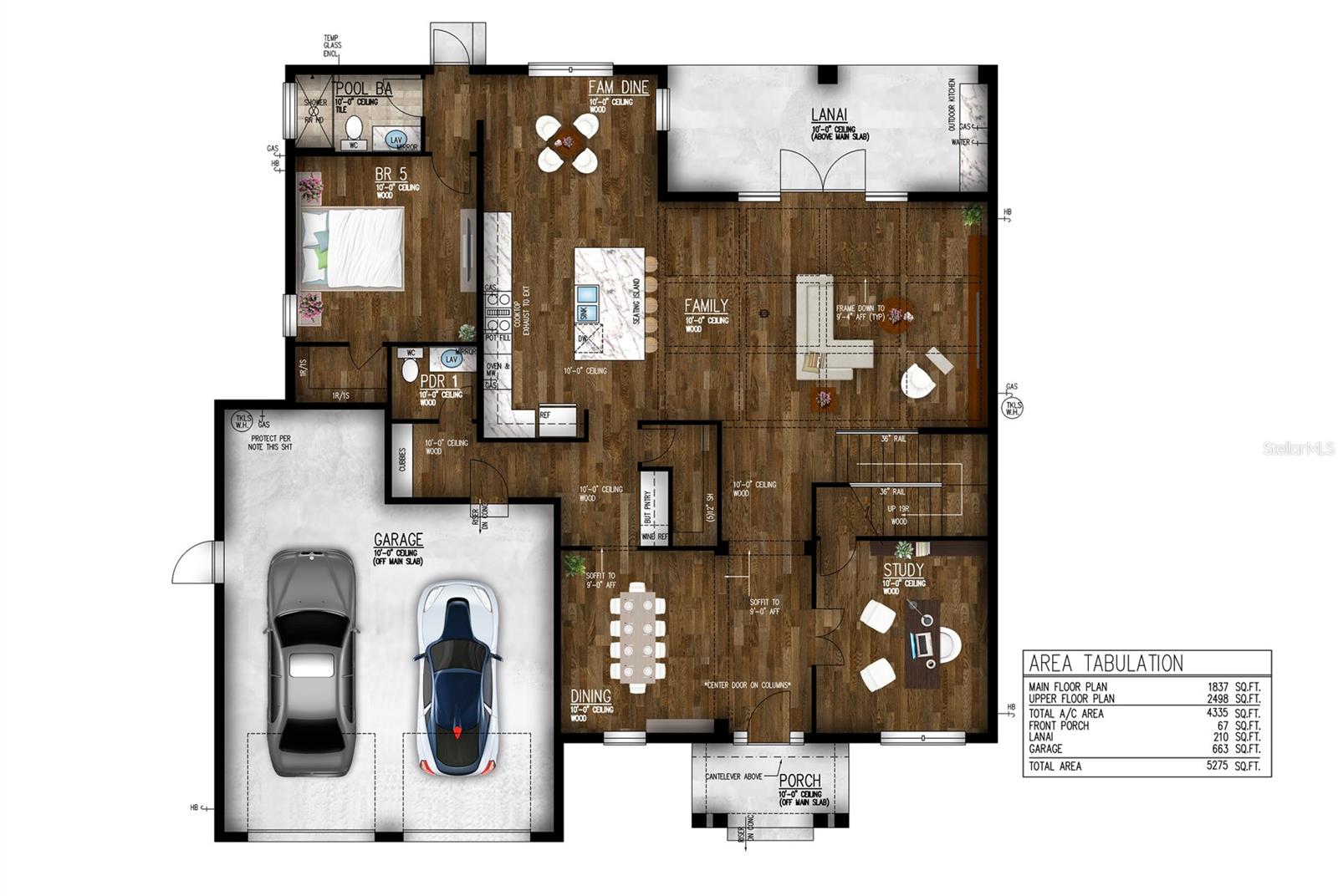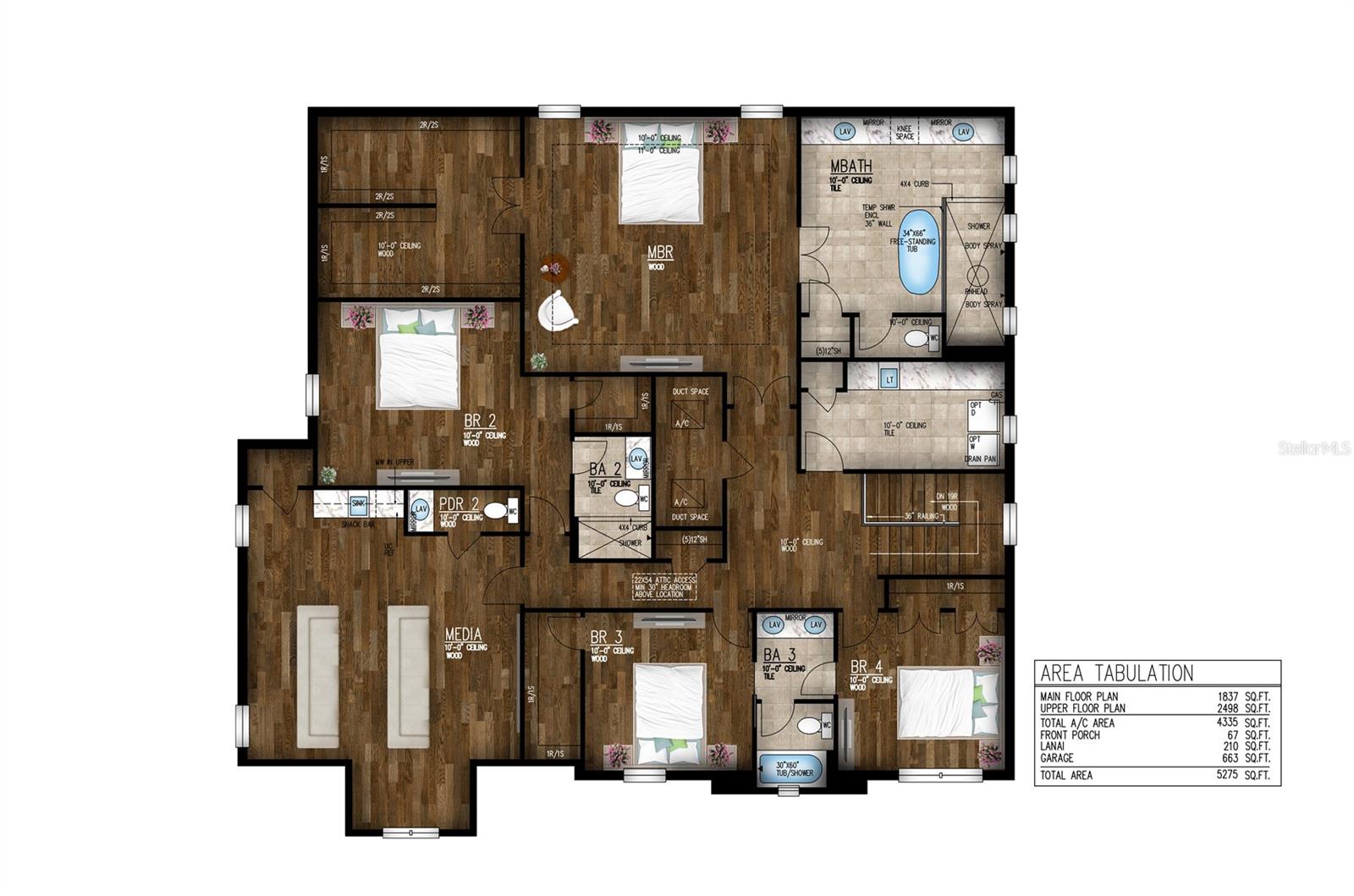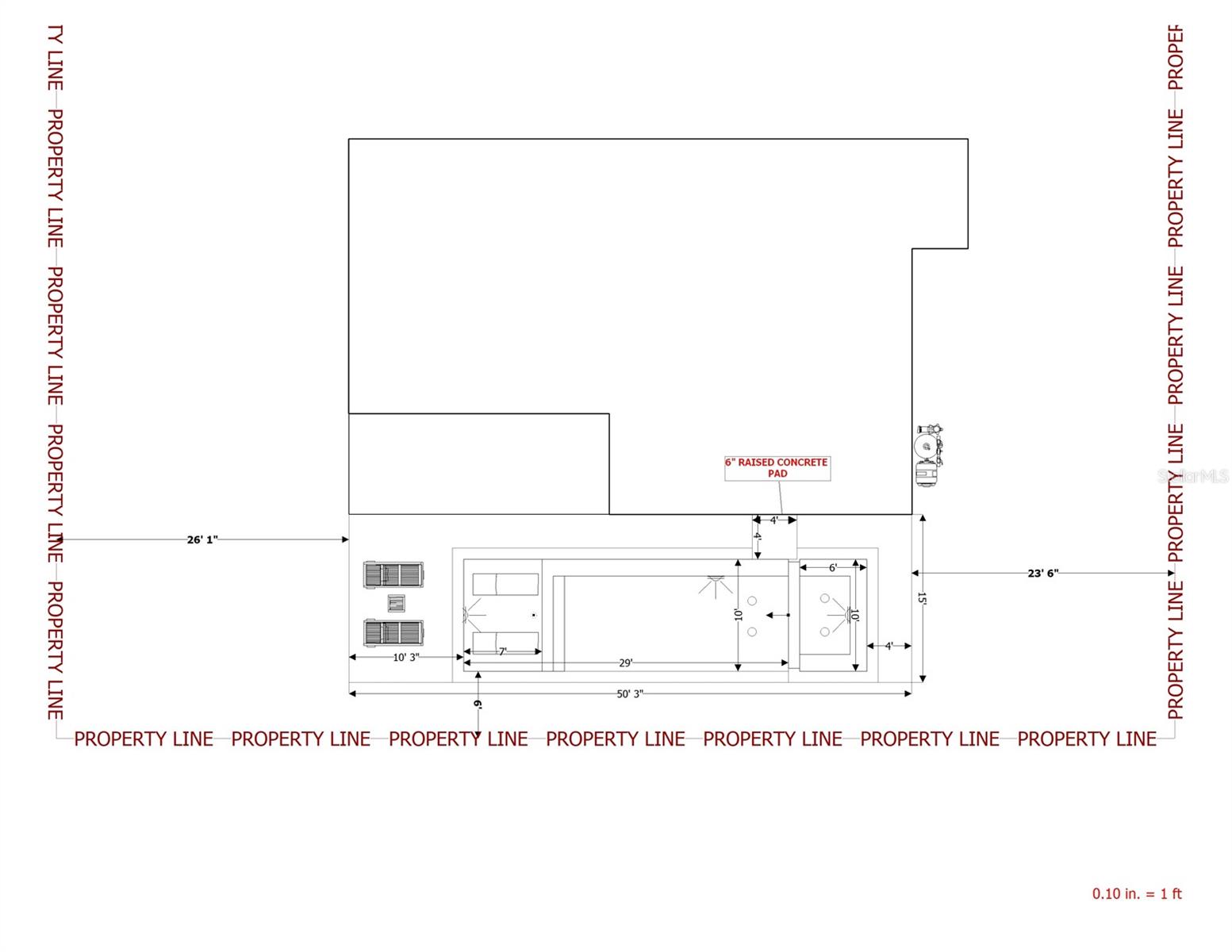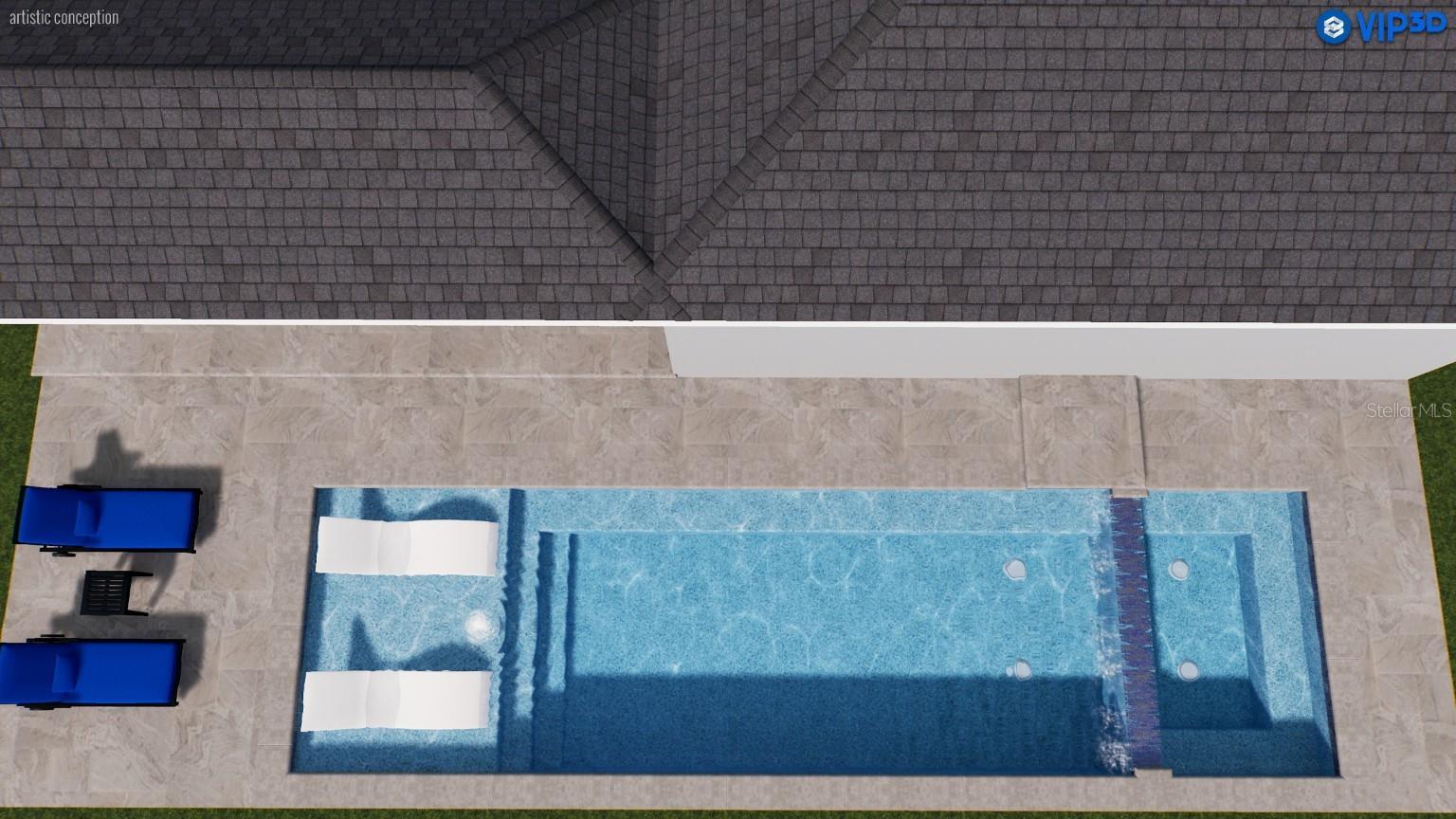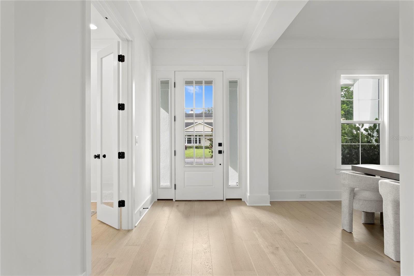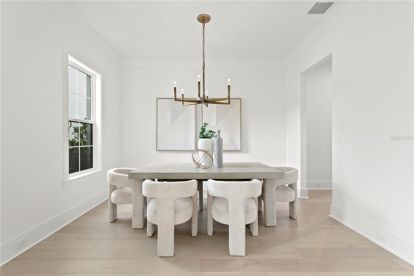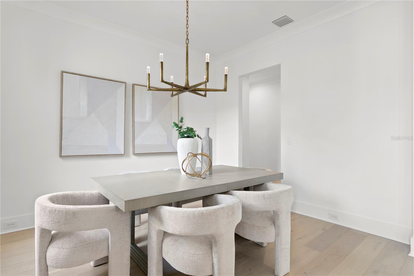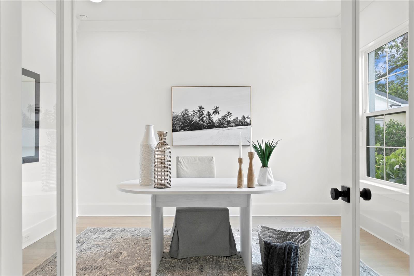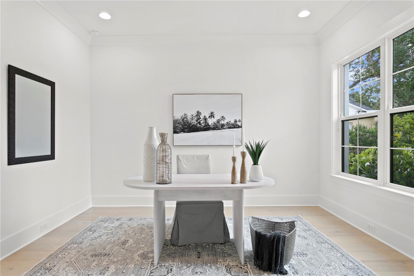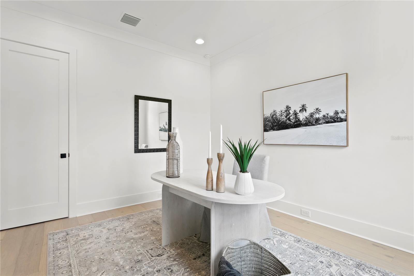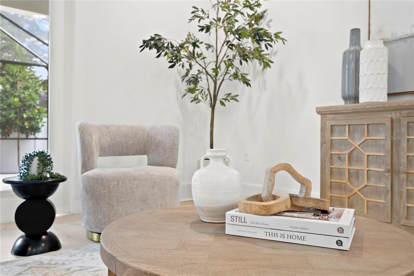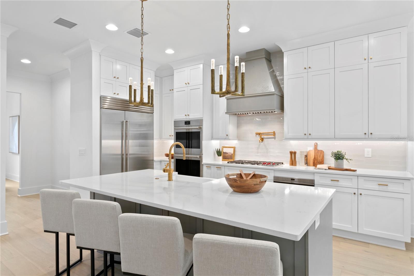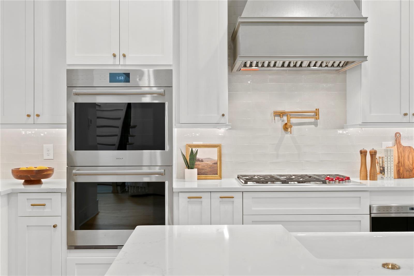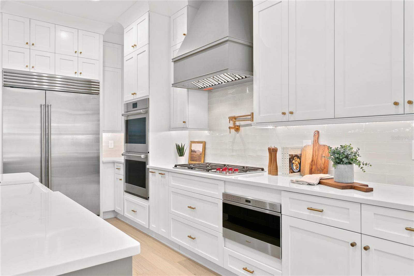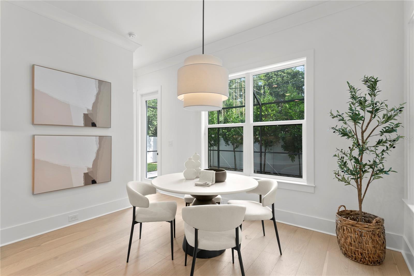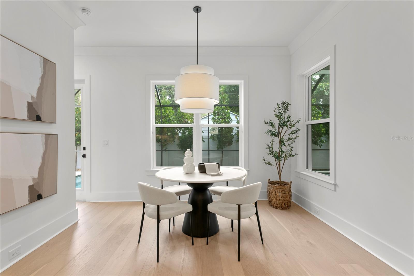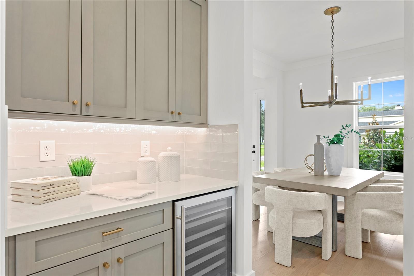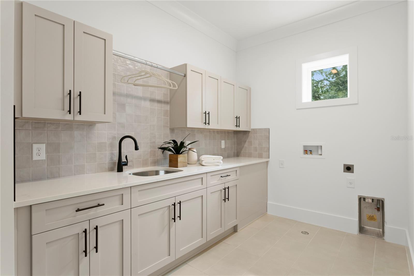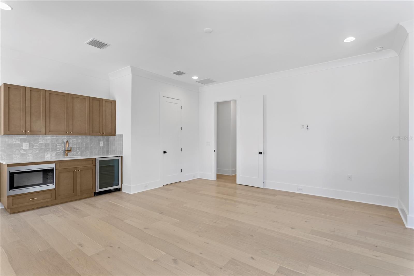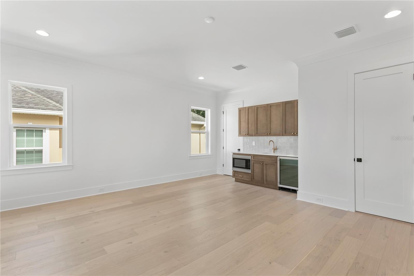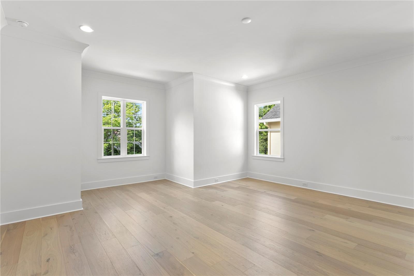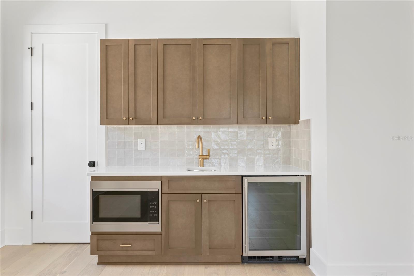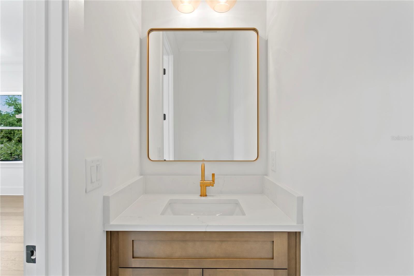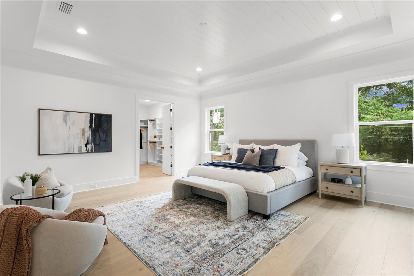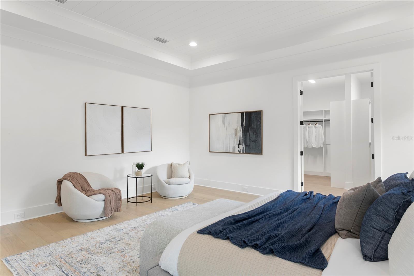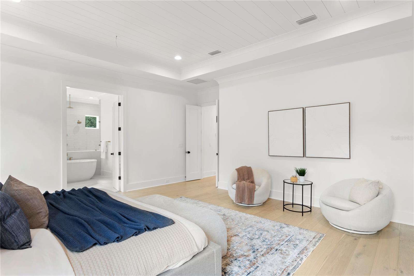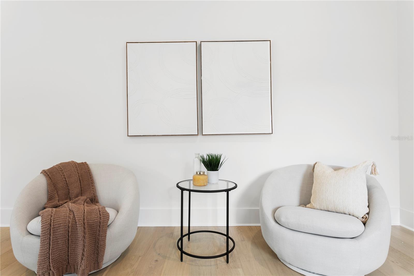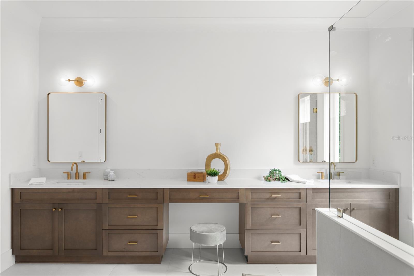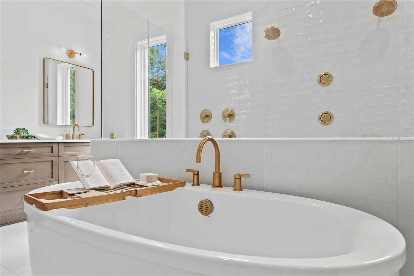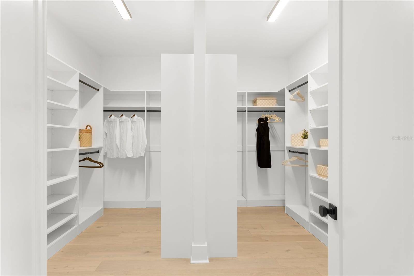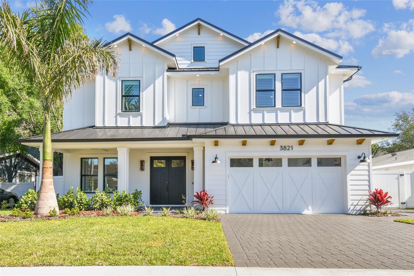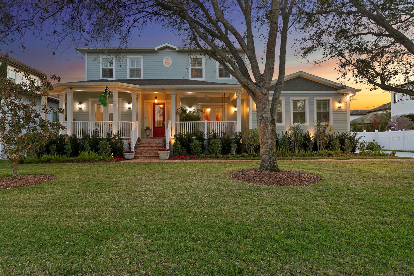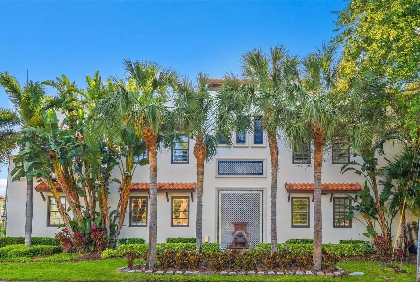4018 Granada Street, TAMPA, FL 33629
Property Photos
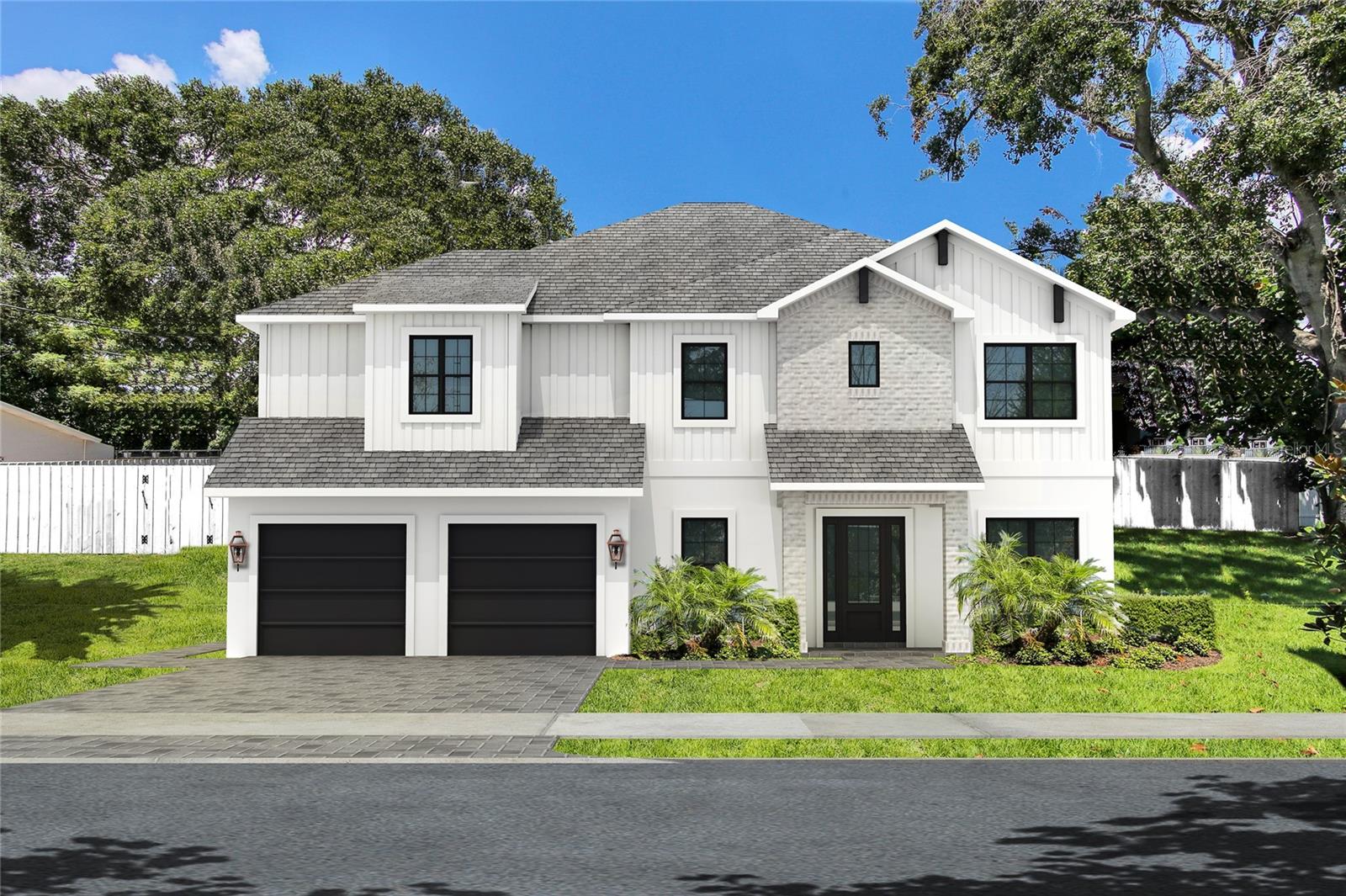
Would you like to sell your home before you purchase this one?
Priced at Only: $2,550,000
For more Information Call:
Address: 4018 Granada Street, TAMPA, FL 33629
Property Location and Similar Properties
- MLS#: TB8407709 ( Residential )
- Street Address: 4018 Granada Street
- Viewed: 1
- Price: $2,550,000
- Price sqft: $473
- Waterfront: No
- Year Built: 2025
- Bldg sqft: 5386
- Bedrooms: 5
- Total Baths: 6
- Full Baths: 4
- 1/2 Baths: 2
- Garage / Parking Spaces: 2
- Days On Market: 6
- Additional Information
- Geolocation: 27.921 / -82.5116
- County: HILLSBOROUGH
- City: TAMPA
- Zipcode: 33629
- Subdivision: Virginia Park
- Elementary School: Dale Mabry Elementary HB
- Middle School: Coleman HB
- High School: Plant HB
- Provided by: COURTER REALTY, INC.
- Contact: Candace Courter
- 813-477-1761

- DMCA Notice
-
DescriptionUnder construction. Ready august 2025!!! Brand new tb home's traditional farmhouse style in virginia park on huge 100x100 lot! Over 18' building elevation! Salt water heated pool, outdoor kitchen & beautifully landscaped for ultimate privacy. The nearly 1/4 acre lot allows for a 26' side yard on west side & 23' side yard on east side. 2 story block, impact rated windows/doors & sprayfoam insulation! Stunning interior package; wide plank white oak flooring throughout, coffered ceilings in great room, level 4 smooth drywall finish, solid core interior doors, surround & sound pre wires, restoration hardware lighting throughout, designer tiles, stained wood exterior ceilings + many more unique appointments. 1st floor holds a large open concept kitchen w/custom shaker cabinets stacked to ceiling (under cabinet lighting), cabinets are a mix of white & natural stained wood, pot filler, sub zero/wolf appliance package, farm sink, quartz to mimic marble w/light & bright breakfast nook. Formal dining room is accessed through butler's pantry (stained wood cabinetry & wine fridge + chef's pantry) complimented w/a stunning restoration hardware chandelier. Study w/ glass french doors off of foyer, practical mud station, powder bathroom plus 1st floor guest suite w/full bathroom. Upper floor holds large primary suite w/custom built out closet. 2 good sized bedrooms share a jack n jill style bathroom, en suite bedroom w/private bathroom. A large well laid out laundry room (lowers/uppers/sink) and a 20x20 media/game room w/kitchenette (microwave + fridge + cabinets + sink) & it's own powder bathroom. Oversized 2 car garage (31' depth on one side & 23' depth on the other side). Gorgeous 5 bedrooms (including 1st floor guest suite), study w/glass french doors, dining room & media room make this home functionally perfect! Mabry, coleman & plant school district! Great south tampa location! Renderings and photos are for inspiration only and should not be relied upon for accuracy. Some photos are of a previously built model and may shown differing finishes. Refer to spec sheet for exact fixtures & finishes.
Payment Calculator
- Principal & Interest -
- Property Tax $
- Home Insurance $
- HOA Fees $
- Monthly -
Features
Building and Construction
- Builder Model: Bayshore III
- Builder Name: TB Homes, LLC
- Covered Spaces: 0.00
- Exterior Features: French Doors, Outdoor Kitchen, Rain Gutters
- Fencing: Vinyl
- Flooring: Hardwood, Tile
- Living Area: 4335.00
- Roof: Shingle
Property Information
- Property Condition: Under Construction
Land Information
- Lot Features: City Limits, Landscaped, Oversized Lot, Paved
School Information
- High School: Plant-HB
- Middle School: Coleman-HB
- School Elementary: Dale Mabry Elementary-HB
Garage and Parking
- Garage Spaces: 2.00
- Open Parking Spaces: 0.00
Eco-Communities
- Pool Features: Child Safety Fence, Deck, Gunite, Heated, Lighting, Salt Water
- Water Source: Public
Utilities
- Carport Spaces: 0.00
- Cooling: Central Air
- Heating: Baseboard
- Sewer: Public Sewer
- Utilities: Public
Finance and Tax Information
- Home Owners Association Fee: 0.00
- Insurance Expense: 0.00
- Net Operating Income: 0.00
- Other Expense: 0.00
- Tax Year: 2024
Other Features
- Appliances: Bar Fridge, Built-In Oven, Cooktop, Dishwasher, Disposal, Gas Water Heater, Microwave, Range Hood, Refrigerator, Tankless Water Heater, Wine Refrigerator
- Country: US
- Interior Features: Coffered Ceiling(s), Crown Molding, Eat-in Kitchen, Kitchen/Family Room Combo, Open Floorplan, PrimaryBedroom Upstairs, Solid Surface Counters, Tray Ceiling(s), Walk-In Closet(s), Wet Bar
- Legal Description: VIRGINIA PARK LOTS 9 AND 10 BLOCK 20
- Levels: Two
- Area Major: 33629 - Tampa / Palma Ceia
- Occupant Type: Vacant
- Parcel Number: A-33-29-18-3TP-000020-00009.0
- Possession: Close Of Escrow
- Zoning Code: RS-100
Similar Properties
Nearby Subdivisions
3sm Audubon Park
Azalea Terrace
Bay View Estate Resub Of Blk 1
Beach Park
Bel Mar
Bel Mar Rev
Bel Mar Rev Island
Bel Mar Rev Unit 1
Bel Mar Rev Unit 7
Bel Mar Rev Unit 9 Revi
Bel Mar Shores Rev
Bel Mar Shores Rev Rep
Bel Mar Unit 2
Bel Mar Unit 3
Bel-mar Shores Revised
Belle Vista
Belmar Revised Island
Belmar Shores Revised
Carol Shores
Culbreath Bayou
Edmondsons Rep
Forest Park
Golf View Estates Rev
Golf View Park 11 Page 72
Griflow Park Sub
Henderson Beach
Highland Terrace
J F Divine
Manhattan Park Sub
Map/virginia Park
Mapvirginia Park
Maryland Manor 2nd
Maryland Manor 2nd Un
Maryland Manor 2nd Unit
Maryland Manor Rev
Monte Carlo Towers A Condomini
Morrison Court
New Suburb Beautiful
North New Suburb Beautiful
Not Applicable
Not In Hernando
Occident
Omar Sub
Palma Ceia Park
Palma Vista
Picadilly
Raines Sub
San Orludo
Sheridan Subdivision
Southland
Southland Add
Southland Add Resubdivisi
St Andrews Park Rev Map
Stoney Point Sub
Sunset Camp
Sunset Park
Sunset Park A Resub Of
Sunset Park Isles
Sunset Park Isles Dundee 1
Sunset Pk Isles Un 1
Texas Court Twnhms
Virginia Park
Virginia Park Re Sub O
Virginia Parkmaryland Manor Ar
Virginia Terrace
Watrous H J 2nd Add To West

- One Click Broker
- 800.557.8193
- Toll Free: 800.557.8193
- billing@brokeridxsites.com



