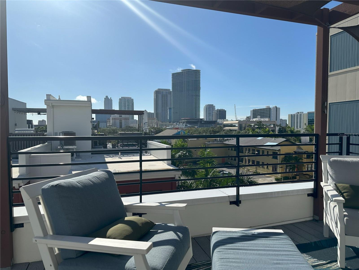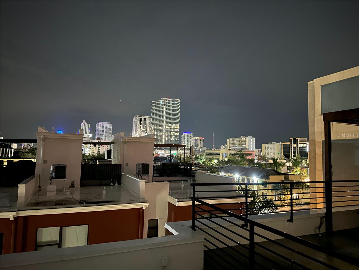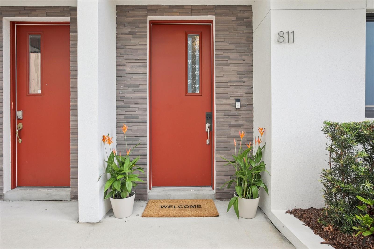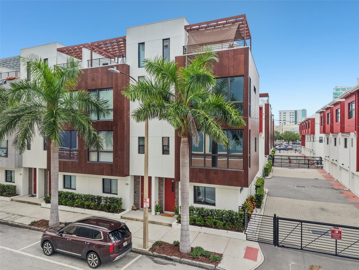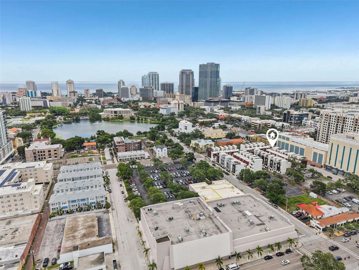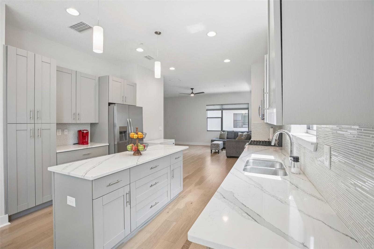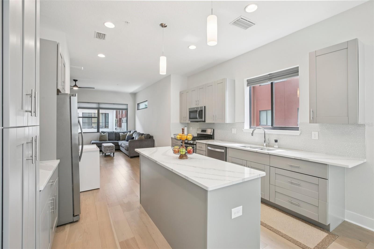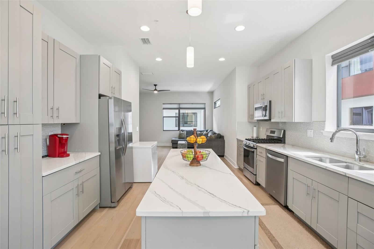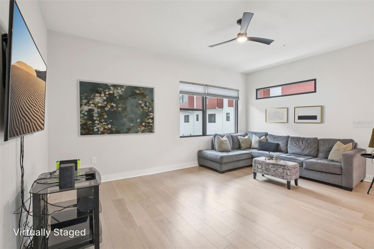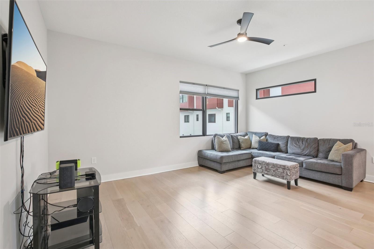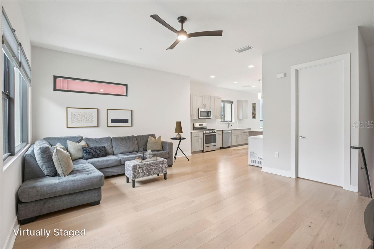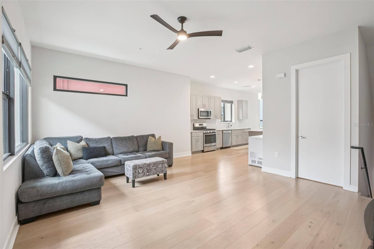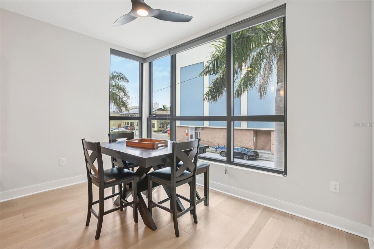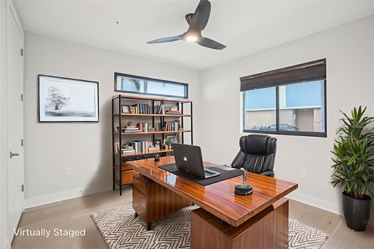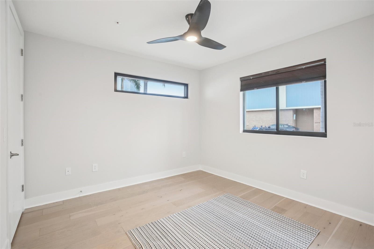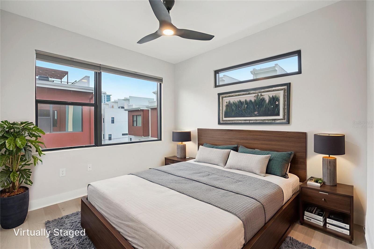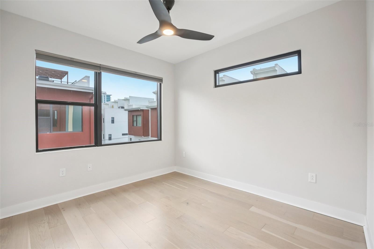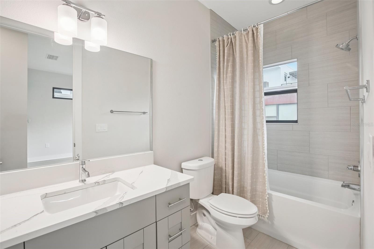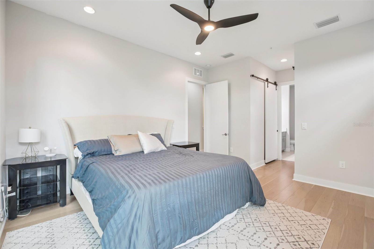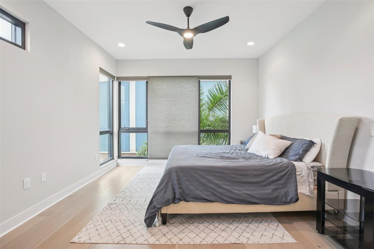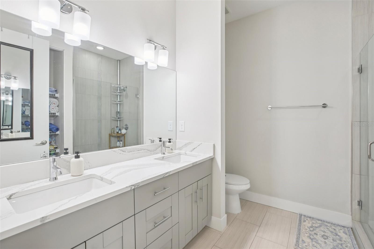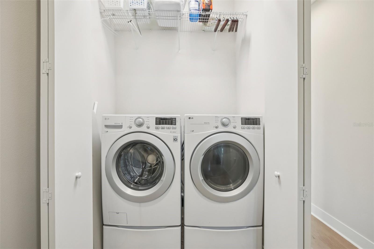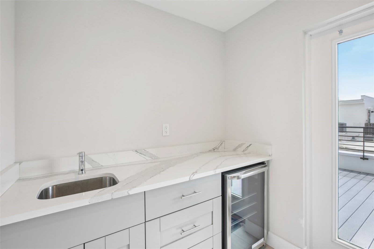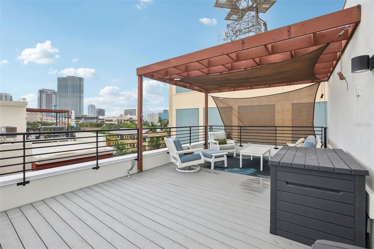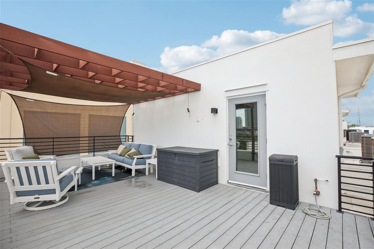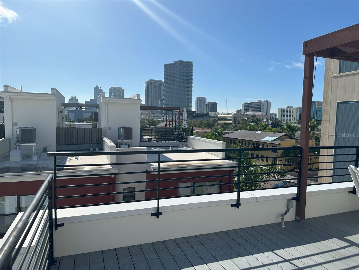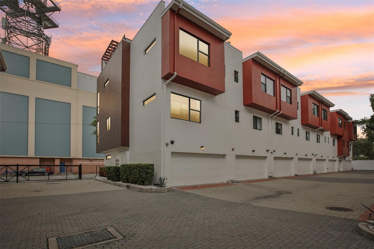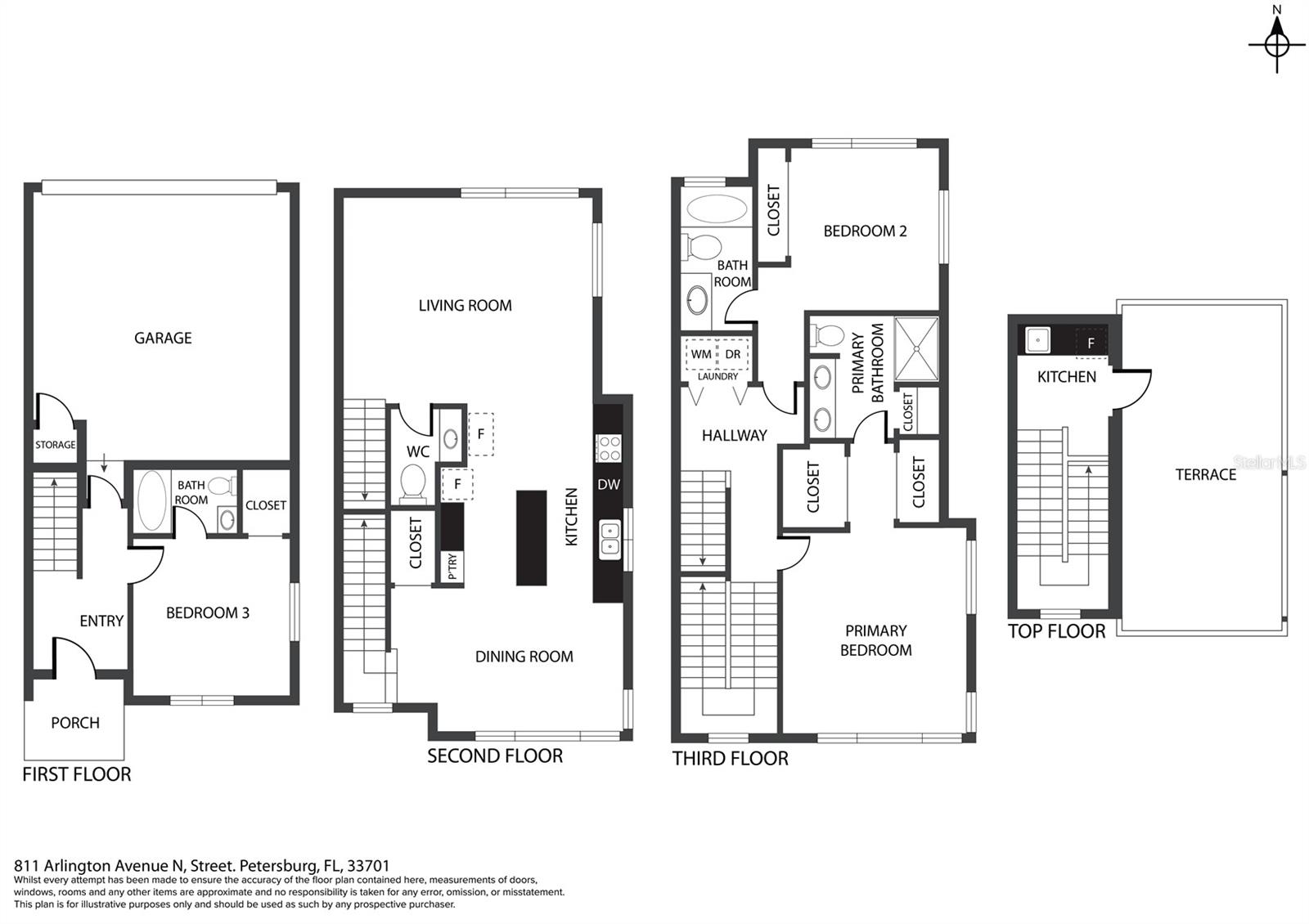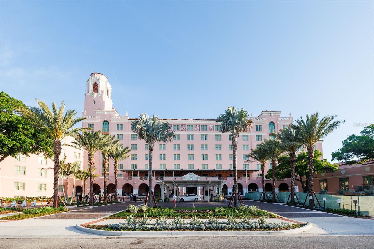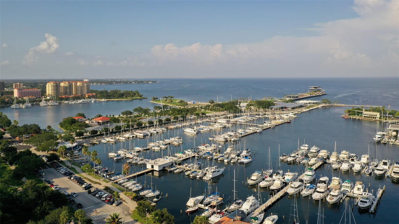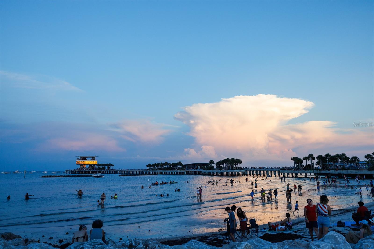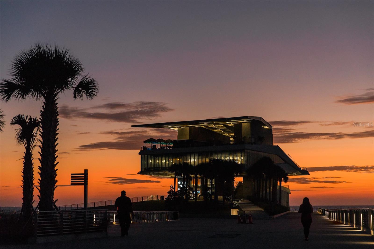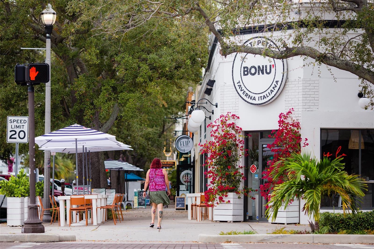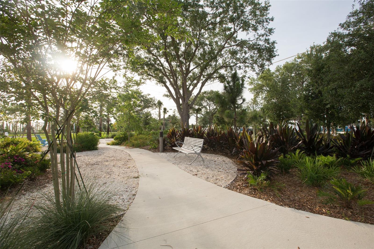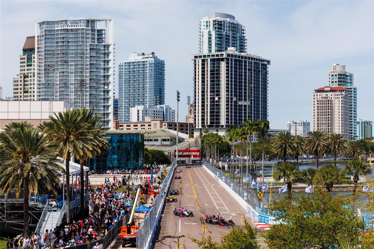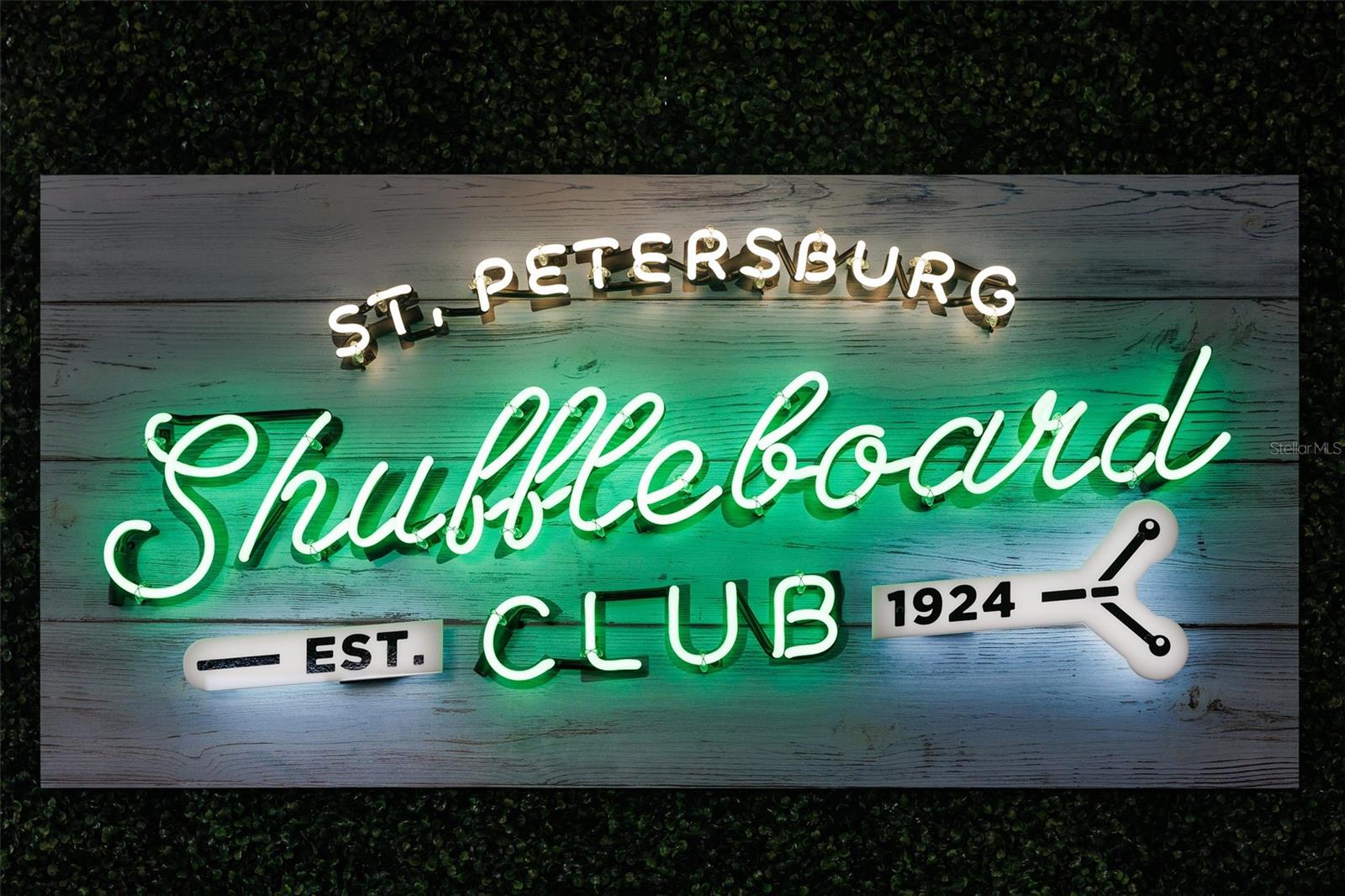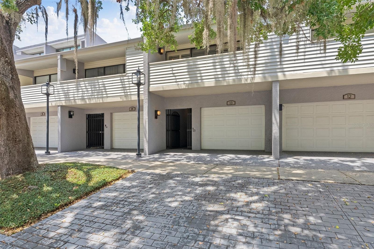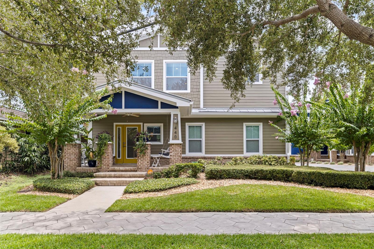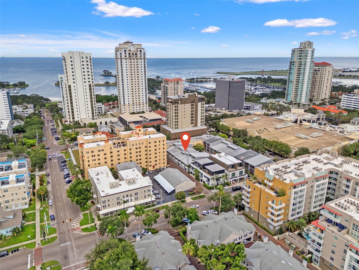811 Arlington Avenue N, ST PETERSBURG, FL 33701
Property Photos
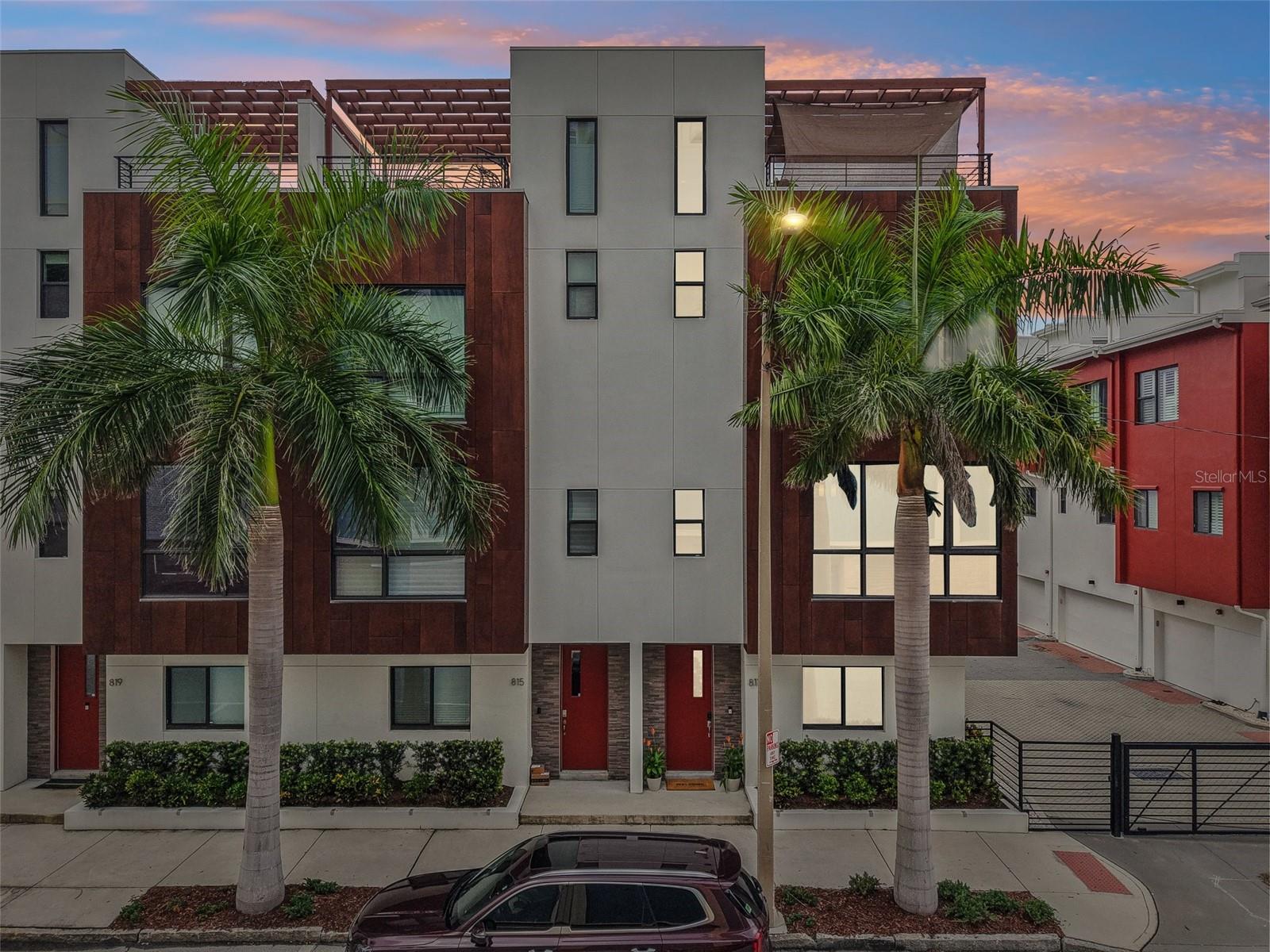
Would you like to sell your home before you purchase this one?
Priced at Only: $939,000
For more Information Call:
Address: 811 Arlington Avenue N, ST PETERSBURG, FL 33701
Property Location and Similar Properties
- MLS#: TB8407453 ( Residential )
- Street Address: 811 Arlington Avenue N
- Viewed: 32
- Price: $939,000
- Price sqft: $449
- Waterfront: No
- Year Built: 2017
- Bldg sqft: 2089
- Bedrooms: 3
- Total Baths: 4
- Full Baths: 3
- 1/2 Baths: 1
- Garage / Parking Spaces: 2
- Days On Market: 53
- Additional Information
- Geolocation: 27.7727 / -82.6452
- County: PINELLAS
- City: ST PETERSBURG
- Zipcode: 33701
- Subdivision: Arlington 8th Twnhms
- Elementary School: North Shore
- Middle School: John Hopkins
- High School: St. Petersburg
- Provided by: REDFIN CORPORATION
- Contact: Katrina Jauregui
- 617-458-2883

- DMCA Notice
-
DescriptionOne or more photo(s) has been virtually staged. Modern. Vibrant. Downtown. Experience modern urban living in this stunning 3 bed, 3.5 bath townhouse with panoramic city skyline views from the rooftop deck and terrace. Tucked in the gated community of the Arlington & 8th Townhomes, this four story residence delivers a next level lifestyle in Floridas most dynamic and expanding city. **NOTE: Mortgage savings may be available for buyers of this listing** Featuring spacious, open concept living, and a private 2 car garage, this 2017 home offers the perfect blend of style, comfort, and convenience. Contemporary finishes throughout the home, floor to ceiling windows, chic lighting, quartz countertops, and lovely, durable, luxury vinyl plank flooring ensure easy living and easy maintenance. This home is equipped with Ethernet throughout, Spectrum Fiber 500/500, an on demand tankless water heater, and resilient energy efficient windows. The first floor offers a bedroom with en suite full bathroom as well as entry to the garage that has an epoxy finished floor. Up to the second floor, the spacious open concept living area is seamless between dining, kitchen and living area for entertaining and ease of everyday living. The kitchen is a dream featuring a large island, beverage station, contemporary premium wood cabinetry, stainless steel appliances, and a natural gas range. The third level holds the key to your retreat with the fabulous primary bedroom, boasting high ceilings and featuring two walk in closets leading into the primary bath with oversized shower and dual vanities. From here, you can go up to the breathtaking rooftop deck for the ultimate in relaxation while enjoying the city views. The rooftop is furnished with a natural gas hookup for a grill, and a wet bar with wine cooler built in. Located just minutes from downtown St. Petes top restaurants, galleries, and the waterfront and pier. There is plenty to enjoy within walking distance including the historic St Pete shuffleboard club, indoor rock climbing at Vertical Ventures, or taking a long bike ride or walk on the Pinellas Trail. This home places you in the center of it all while being a short drive to both Pass a Grille beach, the stunning white sand Clearwater beach as well as St Pete/Clearwater airport and Tampa International Airport. Come live the elevated life and experience all that this vibrant city has to offer!
Payment Calculator
- Principal & Interest -
- Property Tax $
- Home Insurance $
- HOA Fees $
- Monthly -
Features
Building and Construction
- Covered Spaces: 0.00
- Exterior Features: Outdoor Grill
- Flooring: Wood
- Living Area: 2089.00
- Roof: Membrane
School Information
- High School: St. Petersburg High-PN
- Middle School: John Hopkins Middle-PN
- School Elementary: North Shore Elementary-PN
Garage and Parking
- Garage Spaces: 2.00
- Open Parking Spaces: 0.00
Eco-Communities
- Water Source: Public
Utilities
- Carport Spaces: 0.00
- Cooling: Central Air
- Heating: Central
- Pets Allowed: Yes
- Sewer: Public Sewer
- Utilities: Cable Available, Electricity Connected, Sewer Connected, Water Connected
Finance and Tax Information
- Home Owners Association Fee Includes: Maintenance Grounds, Management, Private Road
- Home Owners Association Fee: 357.00
- Insurance Expense: 0.00
- Net Operating Income: 0.00
- Other Expense: 0.00
- Tax Year: 2024
Other Features
- Appliances: Dishwasher, Disposal, Electric Water Heater, Microwave, Range, Refrigerator
- Association Name: Jenny Kidd / AmeriTech Property Management Associa
- Association Phone: (727)7268000x247
- Country: US
- Interior Features: Kitchen/Family Room Combo, Open Floorplan, Solid Wood Cabinets, Walk-In Closet(s), Wet Bar
- Legal Description: ARLINGTON & 8TH TOWNHOMES BLK 2, LOT 12
- Levels: Three Or More
- Area Major: 33701 - St Pete
- Occupant Type: Owner
- Parcel Number: 19-31-17-01493-002-0120
- Possession: Close Of Escrow, Negotiable
- Views: 32
Similar Properties

- One Click Broker
- 800.557.8193
- Toll Free: 800.557.8193
- billing@brokeridxsites.com



