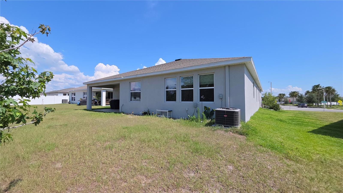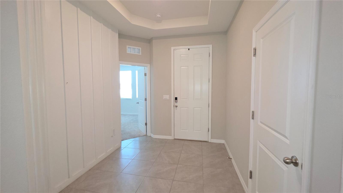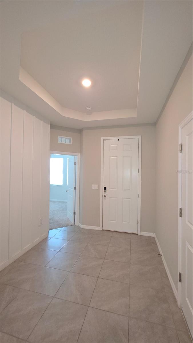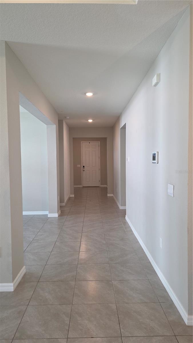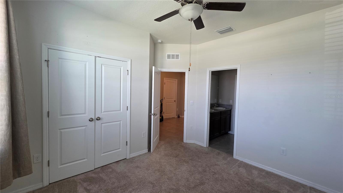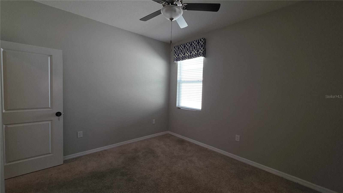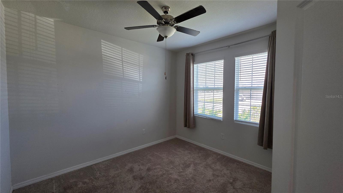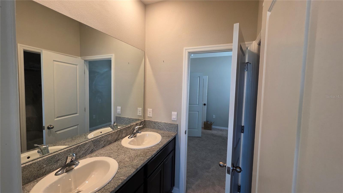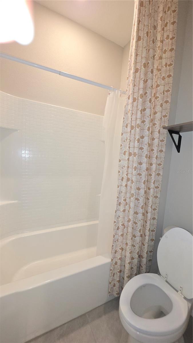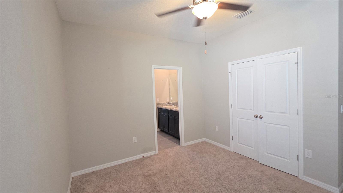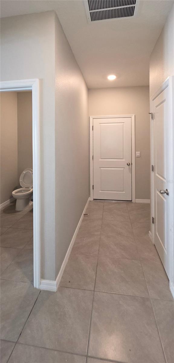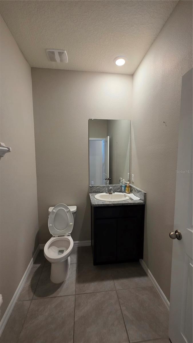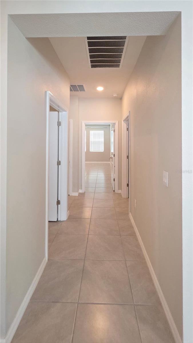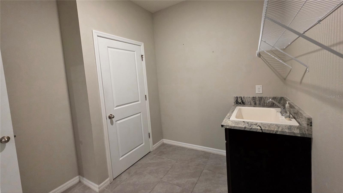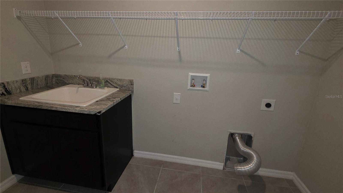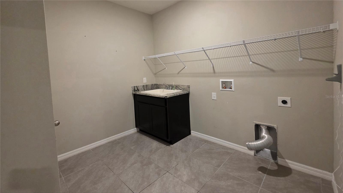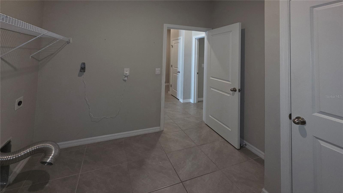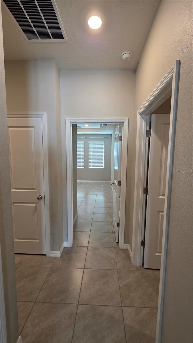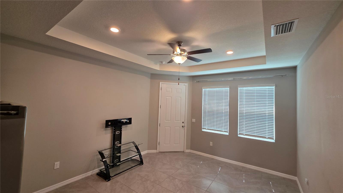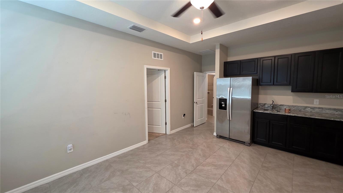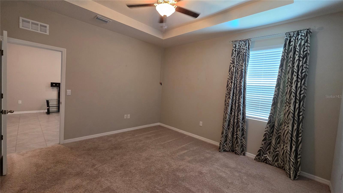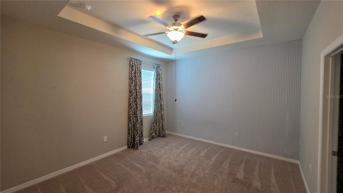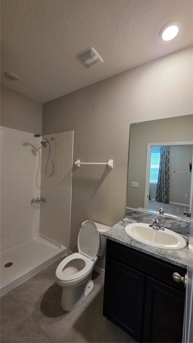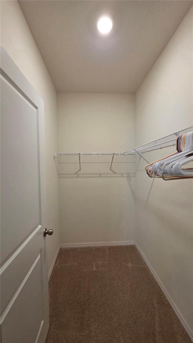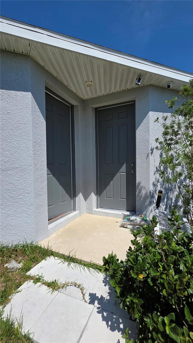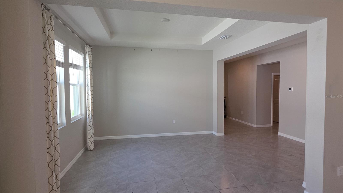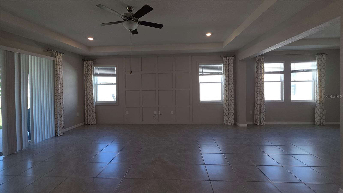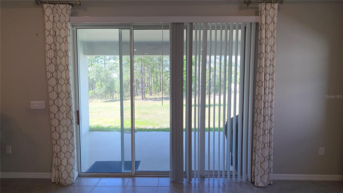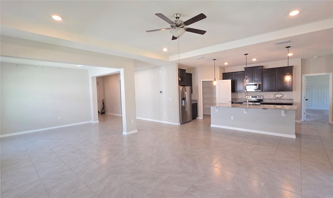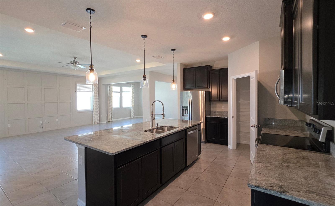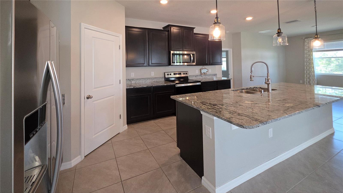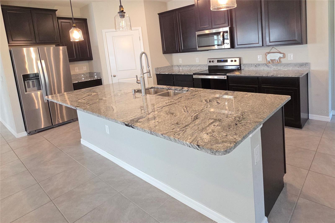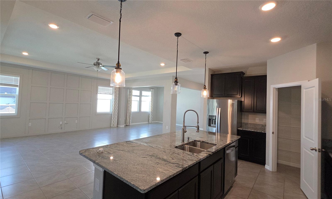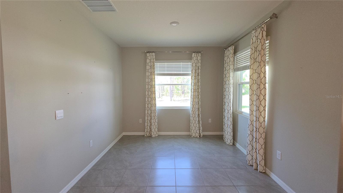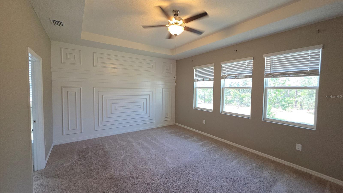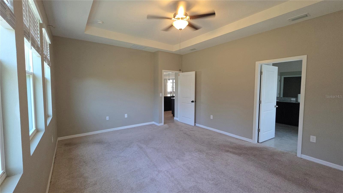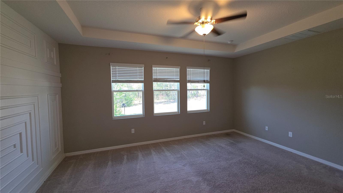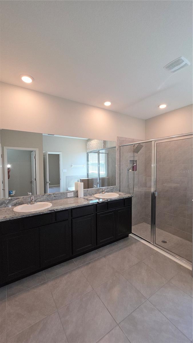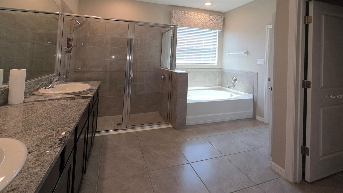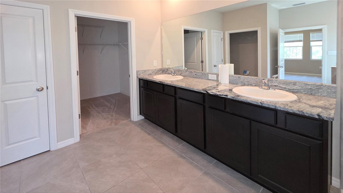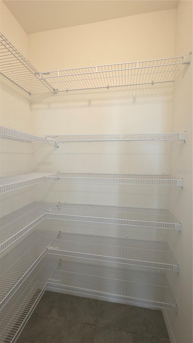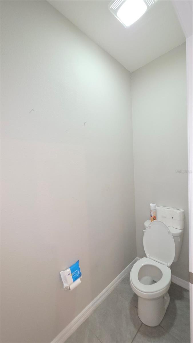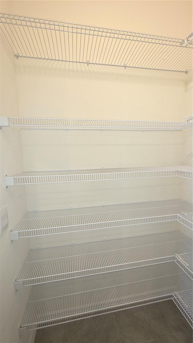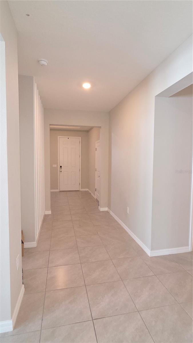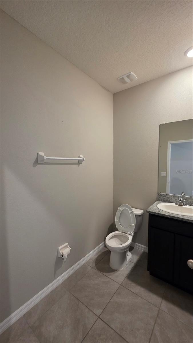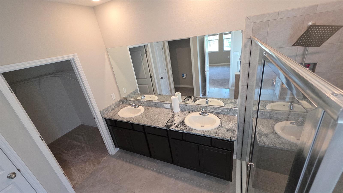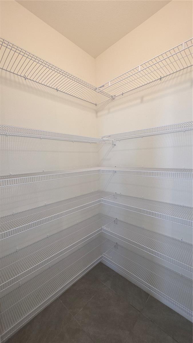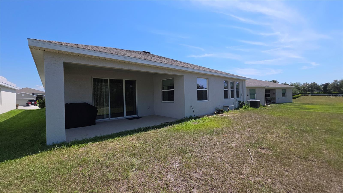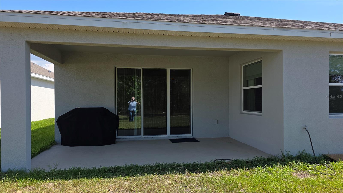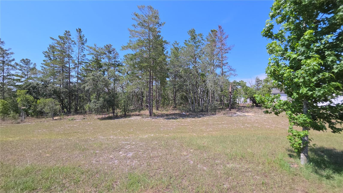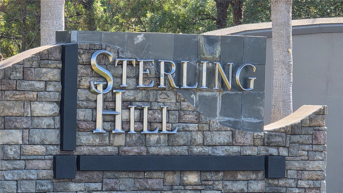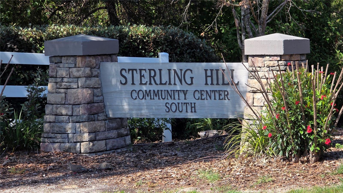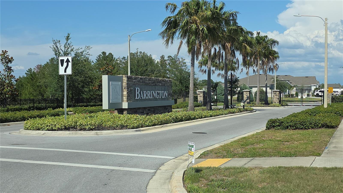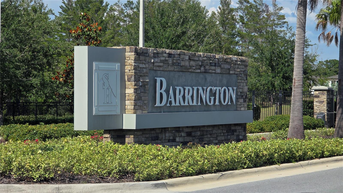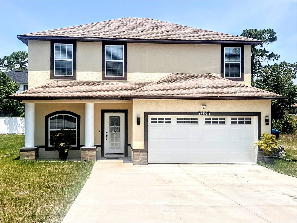13111 Pepper Stem Street, SPRING HILL, FL 34609
Property Photos
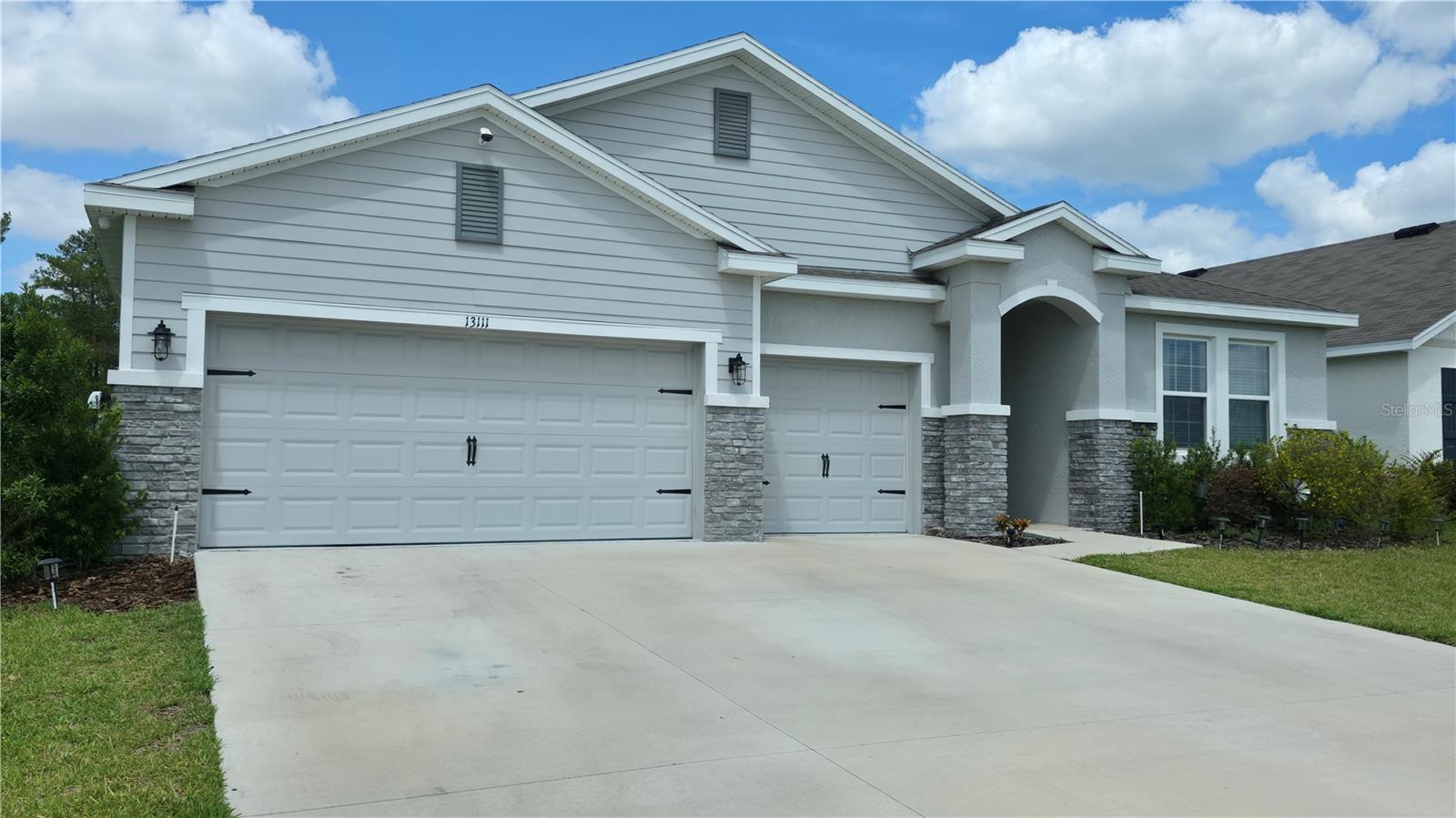
Would you like to sell your home before you purchase this one?
Priced at Only: $2,950
For more Information Call:
Address: 13111 Pepper Stem Street, SPRING HILL, FL 34609
Property Location and Similar Properties
- MLS#: TB8407032 ( Residential Lease )
- Street Address: 13111 Pepper Stem Street
- Viewed: 2
- Price: $2,950
- Price sqft: $1
- Waterfront: No
- Year Built: 2020
- Bldg sqft: 3704
- Bedrooms: 4
- Total Baths: 4
- Full Baths: 3
- 1/2 Baths: 1
- Garage / Parking Spaces: 3
- Days On Market: 4
- Additional Information
- Geolocation: 28.489 / -82.5068
- County: HERNANDO
- City: SPRING HILL
- Zipcode: 34609
- Subdivision: Barringtonsterling Hill Un 1
- Elementary School: Pine Grove Elementary School
- Middle School: West Hernando Middle School
- High School: Central High School
- Provided by: RE FLORIDA HOMES
- Contact: Gersson Perez
- 954-589-7099

- DMCA Notice
-
DescriptionSpacious 4 bedroom, 3.5 bath single family home in Barrington at Sterling Hill, built in 2020 and designed for multi generational living. This home features a private in law suite with full bath, a Jack and Jill bathroom shared by two bedrooms, and a separate owners suite overlooking a private conservation area with no rear neighbors.Bright, open concept living and dining areas flow seamlessly into the kitchen, perfect for entertaining. Large windows bring in natural light and serene backyard views.The home sits on a premium conservation lot and offers an oversized driveway, extended parking pad, and a 3 car garageideal for families with multiple vehicles, trailers, or storage needs.Community amenities include pool, clubhouse, playground, and more. Conveniently located near shopping, dining, and schools. Available now. Pet policy and lease terms upon request.Key Features:4 bedrooms | 3.5 bathrooms | 3 car garagePrivate in law/multi gen suiteConservation lot with no rear neighborsOversized driveway and extended parkingAccess to community pool and clubhouseBuilt 2020, 2,800+ sq. ft.Contact today to schedule a private showing.
Payment Calculator
- Principal & Interest -
- Property Tax $
- Home Insurance $
- HOA Fees $
- Monthly -
Features
Building and Construction
- Builder Model: CAMDEN
- Builder Name: DR HORTON
- Covered Spaces: 0.00
- Exterior Features: Sidewalk
- Flooring: Carpet, Tile
- Living Area: 2842.00
Land Information
- Lot Features: Conservation Area, Sidewalk, Street Dead-End, Paved
School Information
- High School: Central High School
- Middle School: West Hernando Middle School
- School Elementary: Pine Grove Elementary School
Garage and Parking
- Garage Spaces: 3.00
- Open Parking Spaces: 0.00
- Parking Features: Driveway, Garage Door Opener, Oversized
Eco-Communities
- Water Source: Public
Utilities
- Carport Spaces: 0.00
- Cooling: Central Air
- Heating: Central
- Pets Allowed: No
- Sewer: Public Sewer
- Utilities: Cable Available, Electricity Connected, Public, Sewer Connected, Underground Utilities, Water Connected
Finance and Tax Information
- Home Owners Association Fee: 0.00
- Insurance Expense: 0.00
- Net Operating Income: 0.00
- Other Expense: 0.00
Rental Information
- Tenant Pays: Carpet Cleaning Fee, Cleaning Fee, Re-Key Fee
Other Features
- Appliances: Dishwasher, Disposal, Microwave, Range, Refrigerator
- Association Name: JIMMY LEE
- Country: US
- Furnished: Unfurnished
- Interior Features: Ceiling Fans(s), Eat-in Kitchen, Smart Home, Solid Wood Cabinets, Stone Counters, Thermostat, Walk-In Closet(s)
- Levels: One
- Area Major: 34609 - Spring Hill/Brooksville
- Occupant Type: Vacant
- Parcel Number: R16-223-18-1391-0000-0020
- Possession: Rental Agreement
- View: Trees/Woods
Owner Information
- Owner Pays: Taxes, Trash Collection
Similar Properties

- One Click Broker
- 800.557.8193
- Toll Free: 800.557.8193
- billing@brokeridxsites.com



