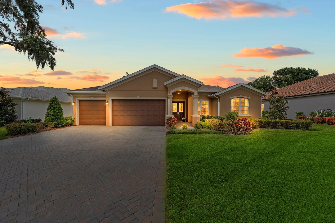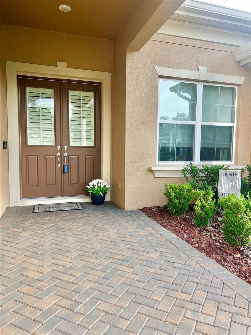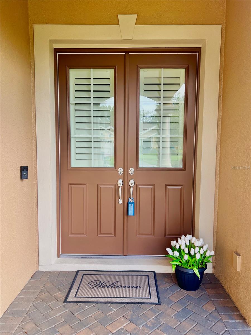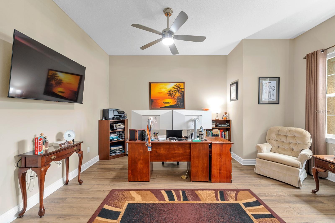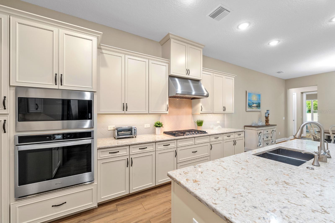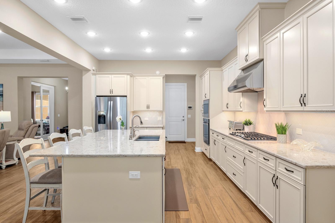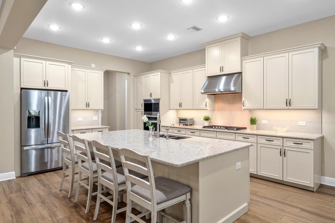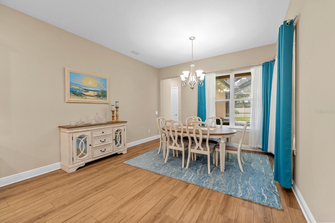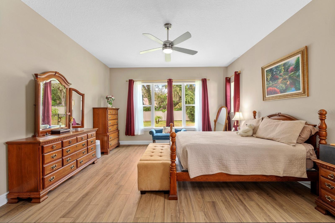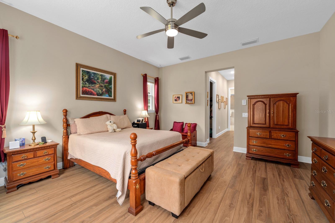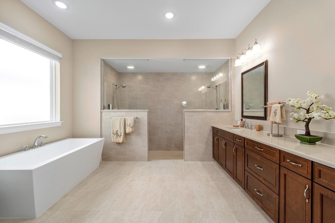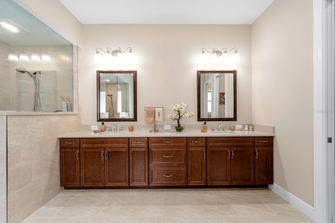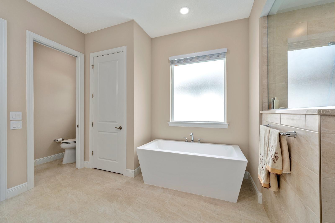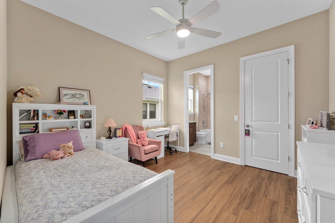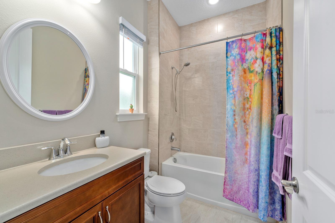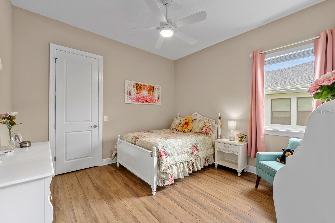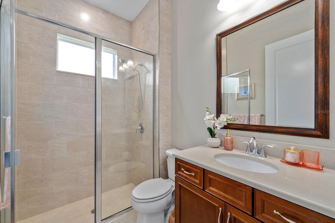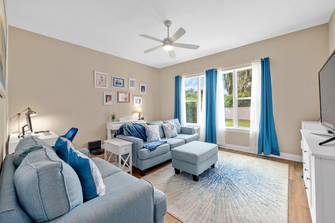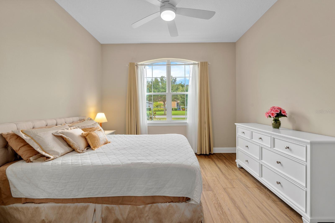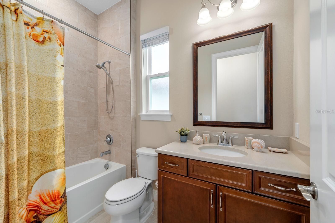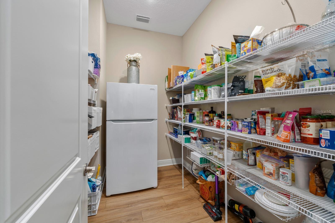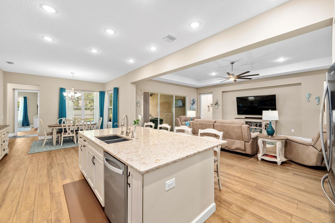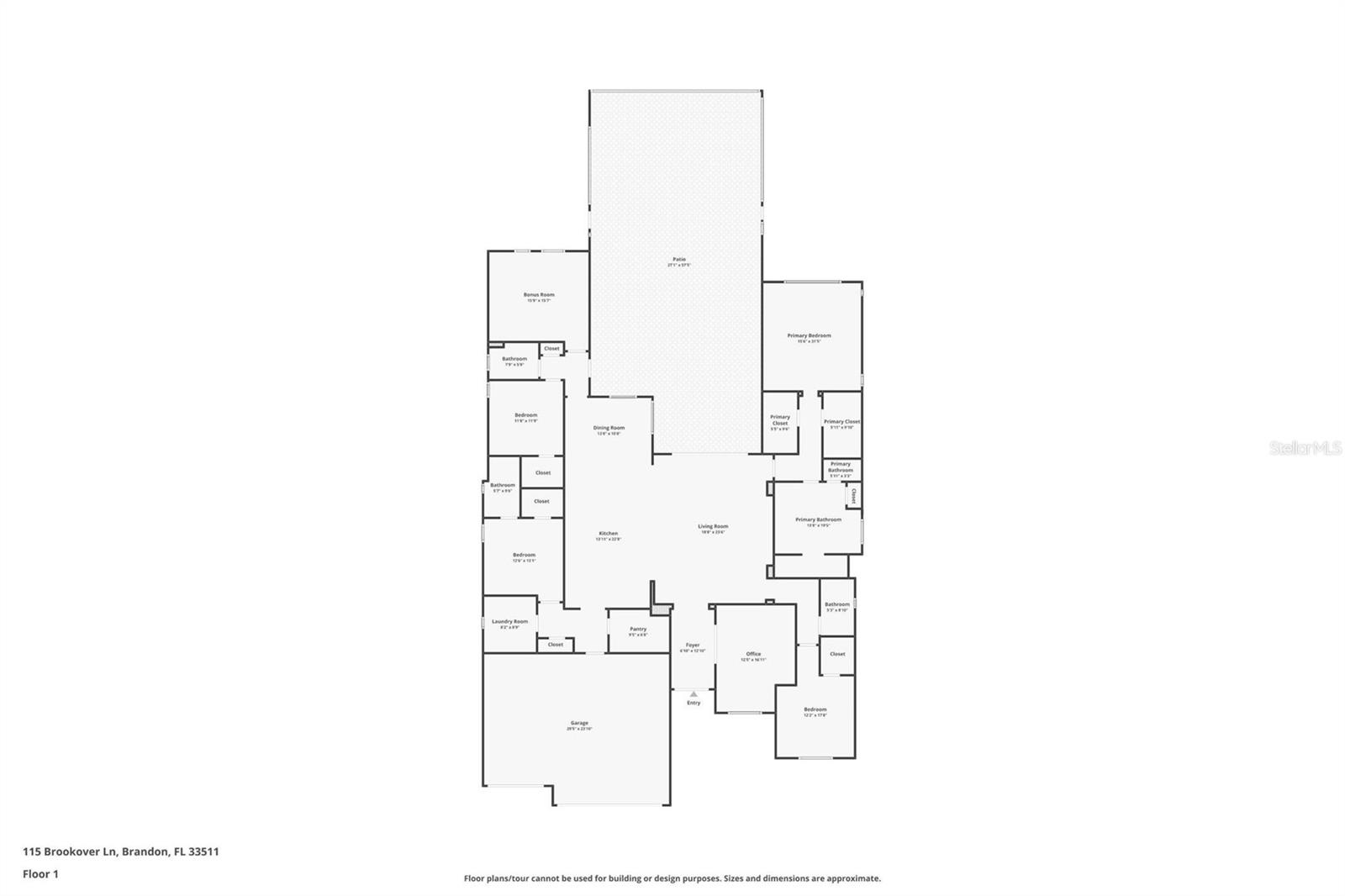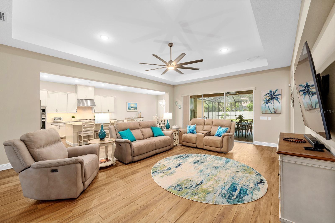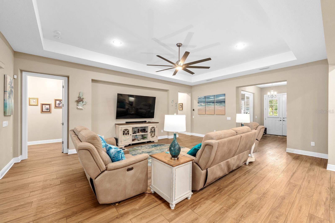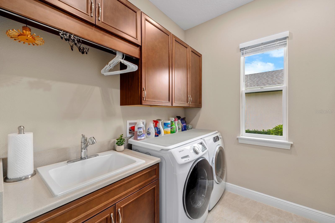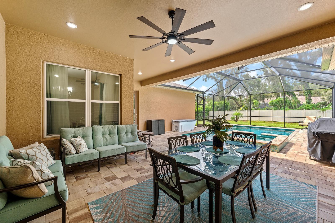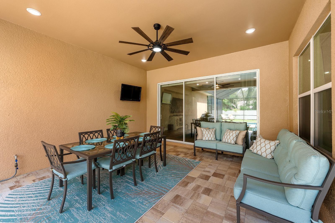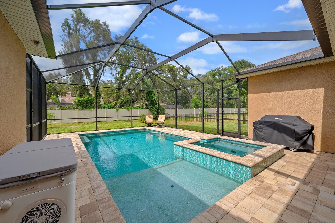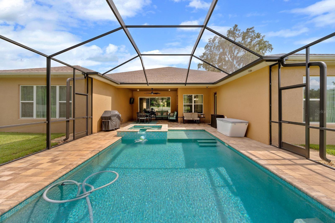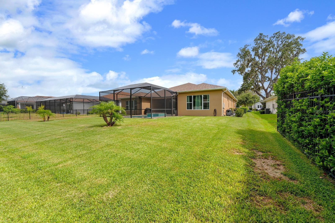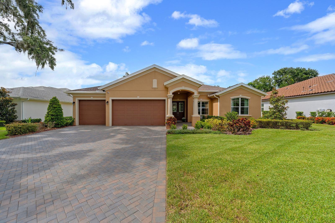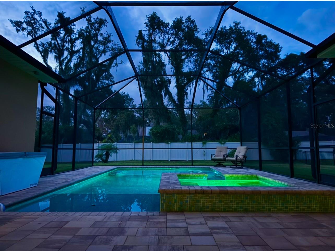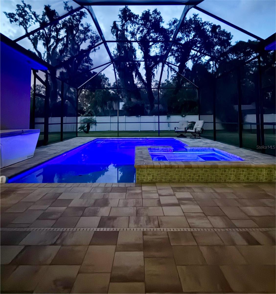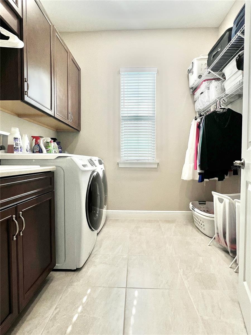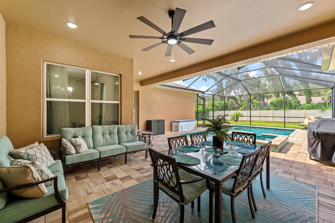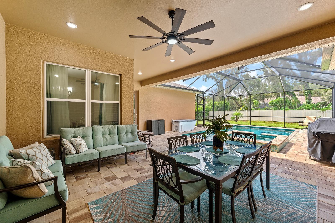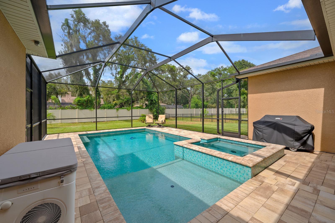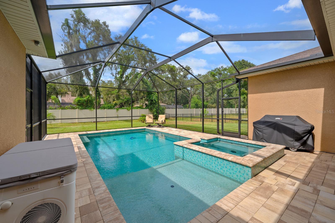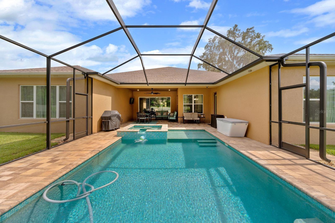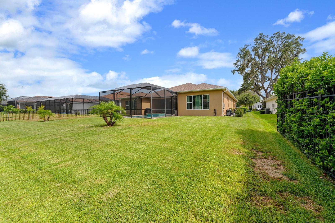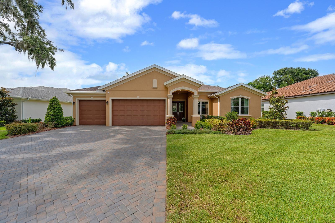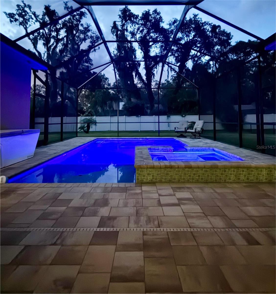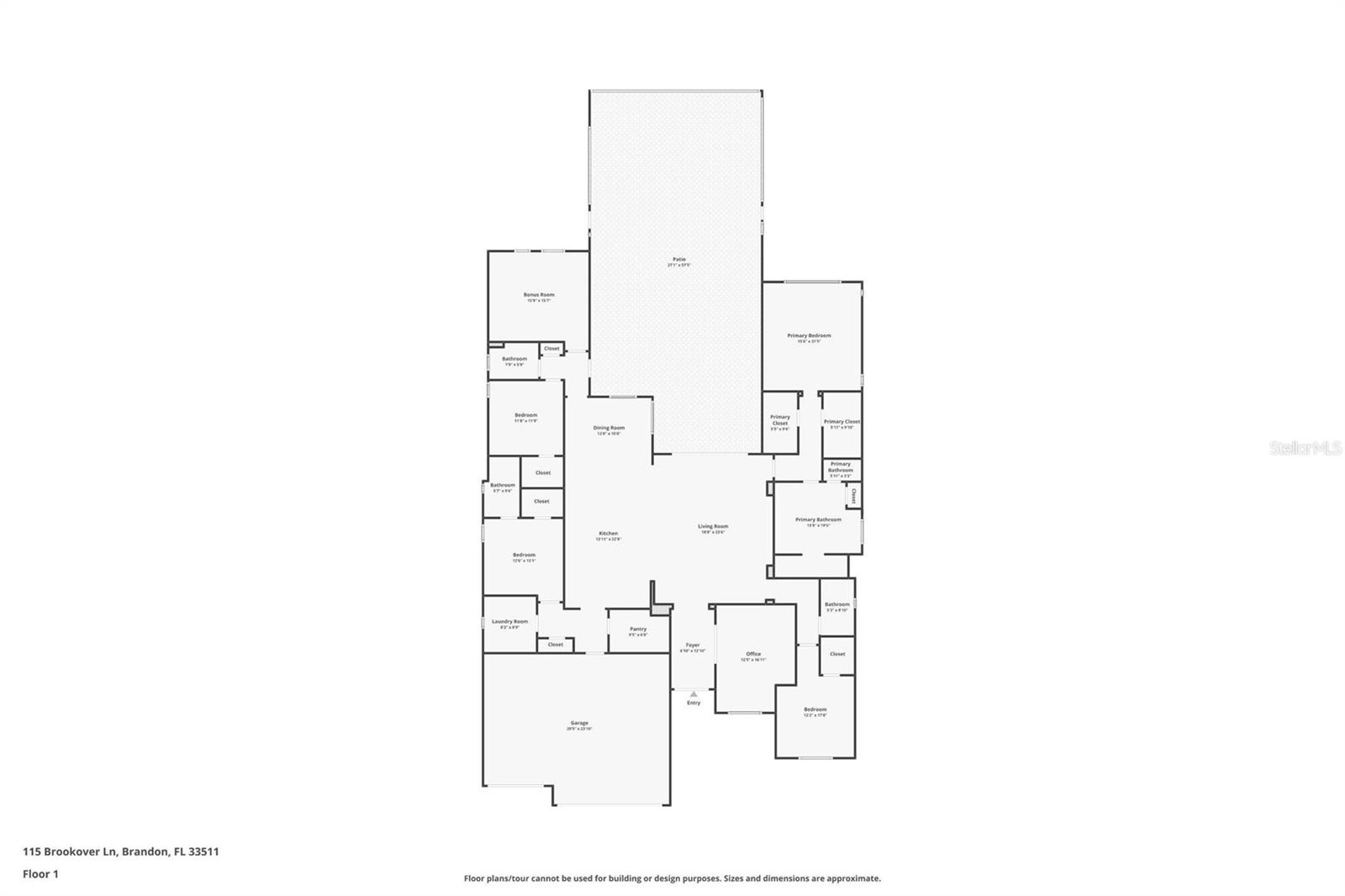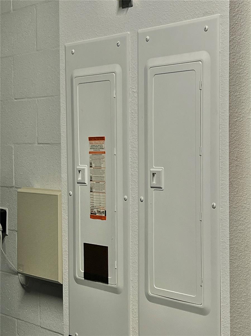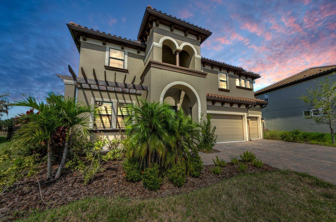115 Brookover Lane, BRANDON, FL 33511
Active
Property Photos
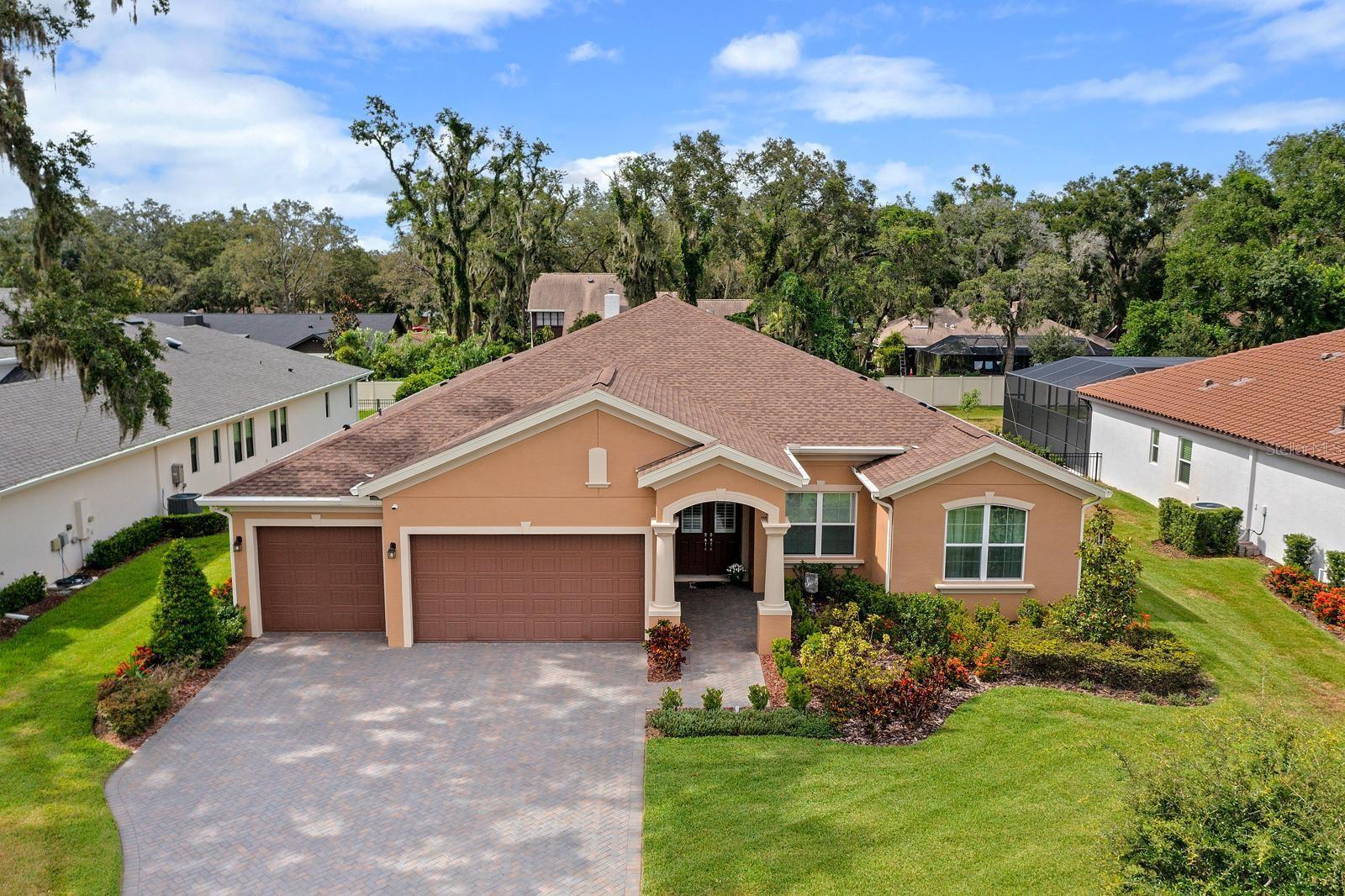
Would you like to sell your home before you purchase this one?
Priced at Only: $899,000
For more Information Call:
Address: 115 Brookover Lane, BRANDON, FL 33511
Property Location and Similar Properties
- MLS#: TB8406901 ( Residential )
- Street Address: 115 Brookover Lane
- Viewed: 602
- Price: $899,000
- Price sqft: $198
- Waterfront: No
- Year Built: 2022
- Bldg sqft: 4546
- Bedrooms: 4
- Total Baths: 4
- Full Baths: 4
- Garage / Parking Spaces: 3
- Days On Market: 188
- Additional Information
- Geolocation: 27.8836 / -82.2878
- County: HILLSBOROUGH
- City: BRANDON
- Zipcode: 33511
- Subdivision: Hidden Reserve
- Elementary School: Kingswood
- Middle School: Rodgers
- High School: Bloomingdale
- Provided by: KELLER WILLIAMS SUBURBAN TAMPA
- Contact: Karen Chastain
- 813-684-9500

- DMCA Notice
-
DescriptionWhy spend $1m+ on new construction, when you could own this 2022 custom built beauty that already includes what other builders don't include? Sabal homes of florida is a premium luxury builder whose top quality craftsmanship is rare to find. Located in the highly coveted gated neighborhood of hidden reserve in brandon, off john moore rd, this meticulously maintained 4 bedroom, 4 bathroom dream home is the epitome of sophistication and high quality blended with comfort and modern style. The unique, 4 way split floor plan ensures each bedroom has its own full bathroom, as well as a walk in closet. The spacious great room and kitchen are perfectly thought out for entertaining. A huge bonus room is tucked away in the back of the home... An ideal space for games, movies, crafts, or paired with the adjacent bedroom & bathroom, it could serve as a private living space or a 5th bedroom. As you enter the front foyer, there is a large office with french doors to your right, and straight ahead through the triple sliding doors, is a glorious view of the beautiful pool & spa! Youll appreciate all of the extra finishes that this home boasts.... High end lvp flooring throughout the main living areas and bedrooms, 10' ceilings, 8 tall doors everywhere, 5 1/4" baseboards, and lighted ceiling fans with remotes in every room. The extravagant chefs kitchen features everything youd expect in a luxury home... Stylish quartz countertops in the kitchen and all 4 bathrooms, a plethora of creamy custom 42 cabinets with soft close, under lighting and crown molding, sleek stainless appliances with a gas stove top and stylish range hood, a massive walk in pantry with a second fridge, and a dining area that looks out to the pool and lanai. Retreat to the lavish primary suite where your private spa like ensuite awaits. Enjoy a double sink vanity with ample storage under the long, sleek quartz countertops, an extra long walk in shower with dual shower heads, a modern stand alone soaking tub, large linen closet, and a spacious water closet with a window allowing in natural light. The spacious primary suite also features two large walk in closets and a sitting area to lounge and relax. Out back, the expansive, covered lanai overlooks the custom designed saltwater pool with a sunshelf and a jacuzzi spa. Additional upgrades & features include: ecobee security cameras, equipment, thermostat, and ring doorbell will stay; natural gas for your appliances, pool and gas grill; water softener & carbon purification system; r/o for under the sink and fridge water; spacious laundry room with cabinets, storage shelves, and a vanity utility sink; tankless hot water heater (2022); great room tray ceiling; led lighting throughout the home and in the pool; pebble tec saltwater pool; pool safety fence; floor outlets in the great room and office; and a pavered driveway for the 3 car garage. This meticulously well kept home feels brand new, and with all the high end finishes and unique floor plan, youll enjoy the perfect blend of privacy, style, and functionality! Bonus.... Roof (2022) hvac (2022) as well as everything else in the home! Zoned for top rated schools.... Plus only 10 minutes to i 75 and the crosstown.... 30 40 minutes to downtown tampa and tampa intl airport, and just minutes from hundreds of restaurants, shops, walmarts, home depots, grocery stores, entertainment, and much more!
Payment Calculator
- Principal & Interest -
- Property Tax $
- Home Insurance $
- HOA Fees $
- Monthly -
Features
Building and Construction
- Builder Name: SABEL HOMES
- Covered Spaces: 0.00
- Exterior Features: Private Mailbox, Rain Gutters, Sliding Doors
- Flooring: Ceramic Tile, Vinyl
- Living Area: 3401.00
- Roof: Shingle
Land Information
- Lot Features: Cul-De-Sac, In County, Sidewalk, Paved
School Information
- High School: Bloomingdale-HB
- Middle School: Rodgers-HB
- School Elementary: Kingswood-HB
Garage and Parking
- Garage Spaces: 3.00
- Open Parking Spaces: 0.00
- Parking Features: Driveway, Garage Door Opener, Ground Level, Workshop in Garage
Eco-Communities
- Green Energy Efficient: Appliances, Doors, Lighting, Pool, Thermostat, Water Heater, Windows
- Pool Features: Child Safety Fence, Gunite, Heated, In Ground, Lighting, Pool Sweep, Salt Water, Screen Enclosure
- Water Source: Public
Utilities
- Carport Spaces: 0.00
- Cooling: Central Air
- Heating: Central, Natural Gas
- Pets Allowed: Yes
- Sewer: Public Sewer
- Utilities: BB/HS Internet Available, Cable Available, Cable Connected, Electricity Connected, Natural Gas Connected, Public, Sewer Connected, Underground Utilities, Water Connected
Finance and Tax Information
- Home Owners Association Fee Includes: Common Area Taxes, Private Road
- Home Owners Association Fee: 582.00
- Insurance Expense: 0.00
- Net Operating Income: 0.00
- Other Expense: 0.00
- Tax Year: 2025
Other Features
- Appliances: Dishwasher, Disposal, Kitchen Reverse Osmosis System, Microwave, Range, Refrigerator, Tankless Water Heater, Water Filtration System, Water Softener
- Association Name: Samantha Castillo
- Association Phone: 813-662-9363
- Country: US
- Interior Features: Ceiling Fans(s), Eat-in Kitchen, High Ceilings, Open Floorplan, Other, Primary Bedroom Main Floor, Smart Home, Solid Wood Cabinets, Split Bedroom, Stone Counters, Thermostat, Tray Ceiling(s), Walk-In Closet(s), Window Treatments
- Legal Description: HIDDEN RESERVE LOT 15
- Levels: One
- Area Major: 33511 - Brandon
- Occupant Type: Owner
- Parcel Number: U-10-30-20-A3X-000000-00015.0
- Style: Florida
- Views: 602
- Zoning Code: RSC-3
Similar Properties
Nearby Subdivisions
216 Heather Lakes
9vb Brandon Pointe Phase 3 Pa
Alafia Estates
Alafia Preserve
Barrington Oaks
Barrington Oaks East
Bloomingdale Sec E
Bloomingdale Sec H
Bloomingdale Sec I
Bloomingdale Section I
Bloomingdale Trails
Bloomingdale Village Ph 2
Bloomingdale West
Brandon Lake Park
Brandon Oak Grove Estates
Brandon Pointe Ph 3 Prcl
Brandon Pointe Ph 4 Prcl 107
Brandon Terrace Park
Brandon Tradewinds
Brentwood Hills Tr C
Brooker Reserve
Brooker Ridge
Cedar Grove
College Hill Woods
Colonial Oaks
Countryside Manor Sub
Dogwood Hills
Four Winds Estates
Heather Lakes
Hickory Hammock
Hickory Lakes Ph 1
Hickory Ridge
Hidden Lakes
Hidden Reserve
High Point Estates First Add
Highland Ridge
Hillside
Kings Gate Sub
Not In Hernando
Oak Mont
Oak Mont Unit 05
Oak Mont Woods
Peppermill At Providence Lakes
Plantation Estates
Ponderosa
Providence Lakes
Providence Lakes Prcl M
Providence Lakes Prcl N Phas
Providence Lakes Prcl P
Providence Lakes Unit 03 Ph A
Replat Of Bellefonte
River Rapids Sub
Riverwoods Hammock
Rolling Meadows
Royal Crest Estates
Sanctuaryjohn Moore Road
South Ridge Ph 1 Ph
Southwood Hills
Southwood Hills Unit 14
Sterling Ranch
Sterling Ranch Unts 7 8 9
Stonewood Sub
Tanglewood
Unplatted
Van Sant Sub
Watermill At Providence Lakes

- One Click Broker
- 800.557.8193
- Toll Free: 800.557.8193
- billing@brokeridxsites.com



