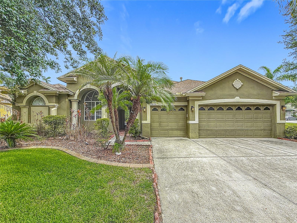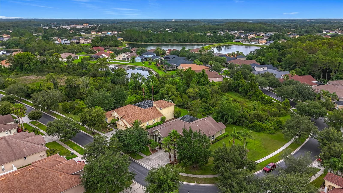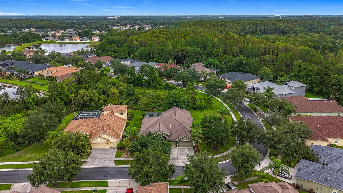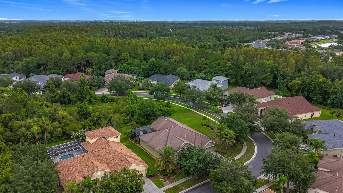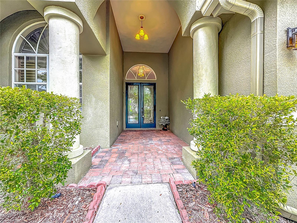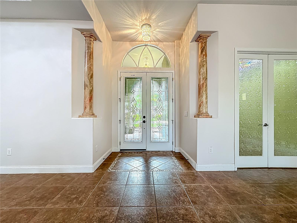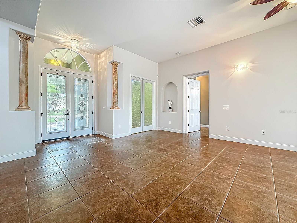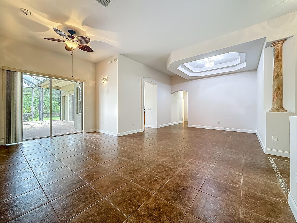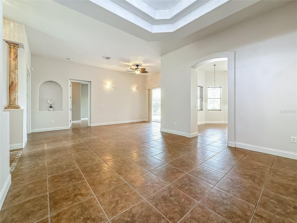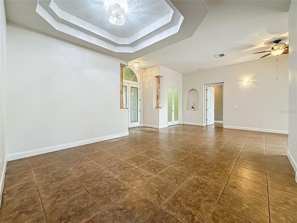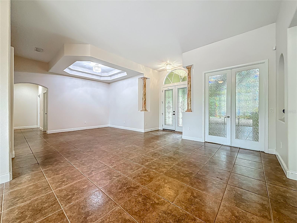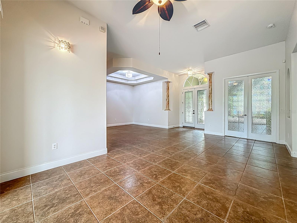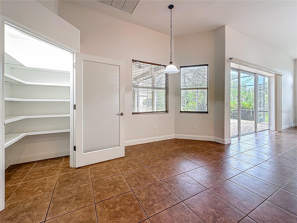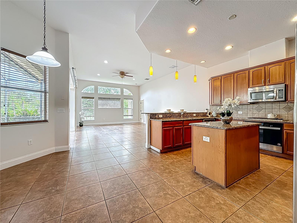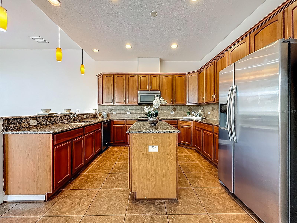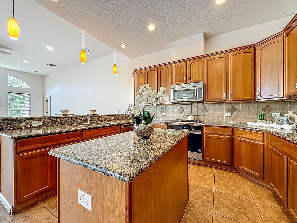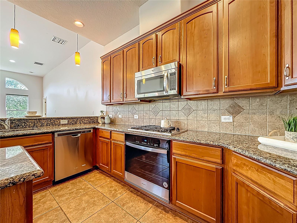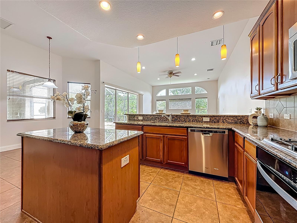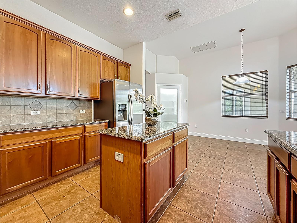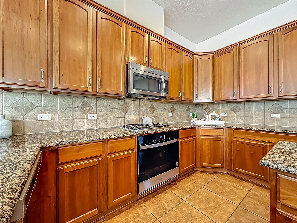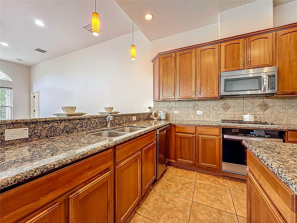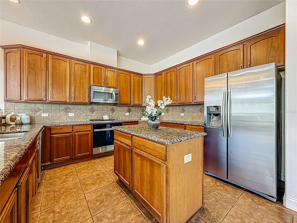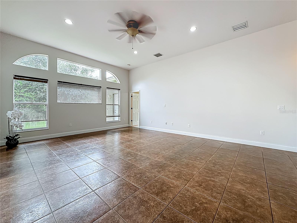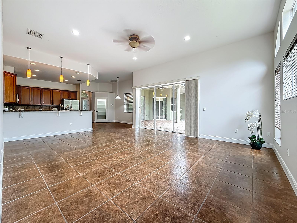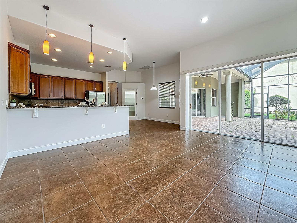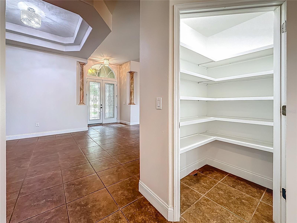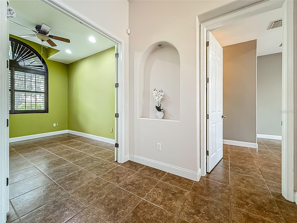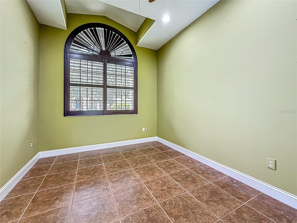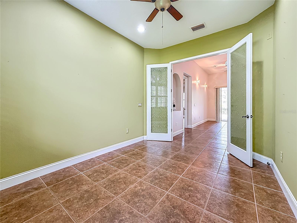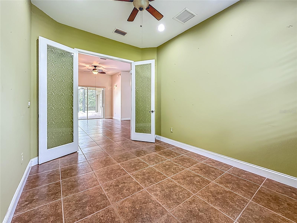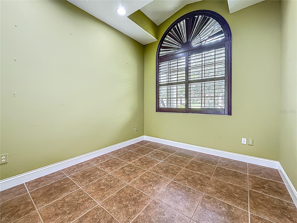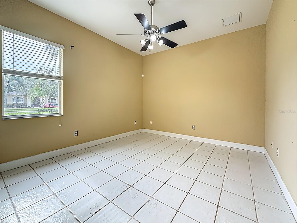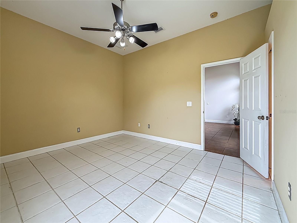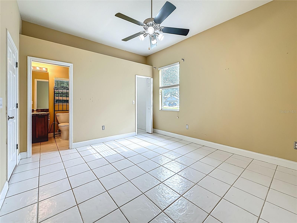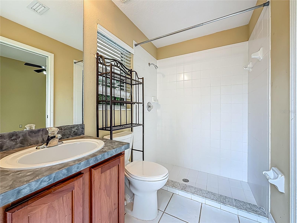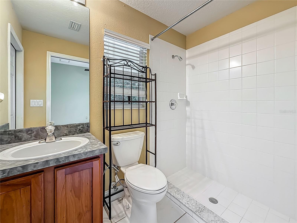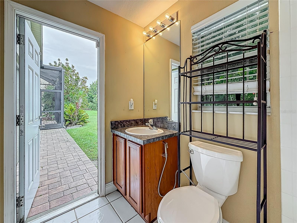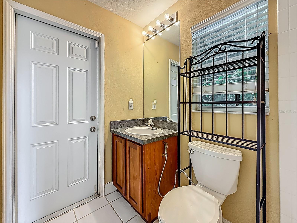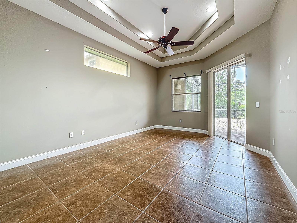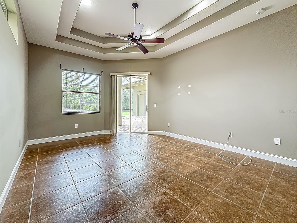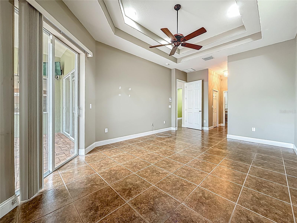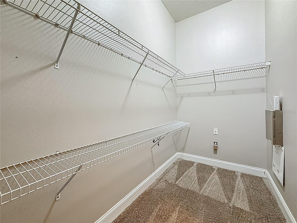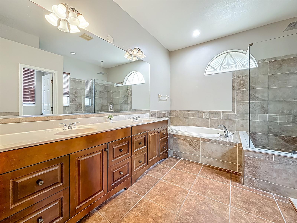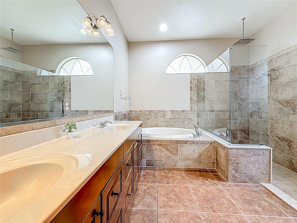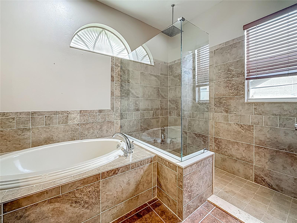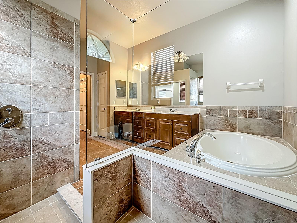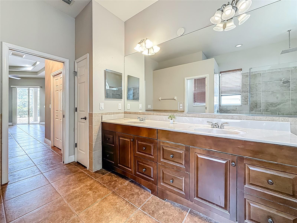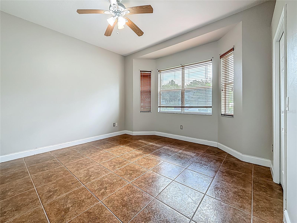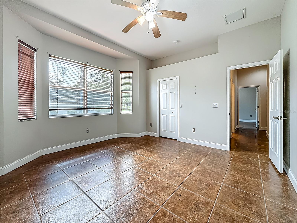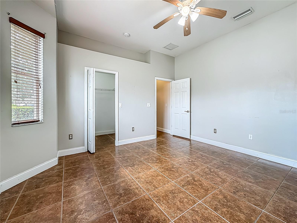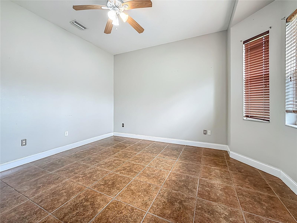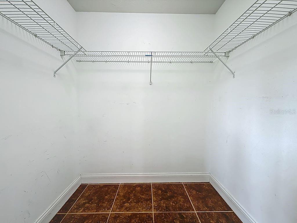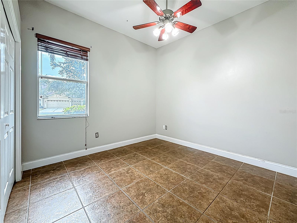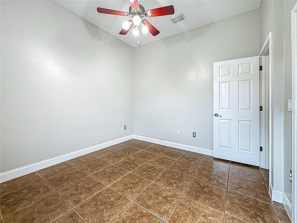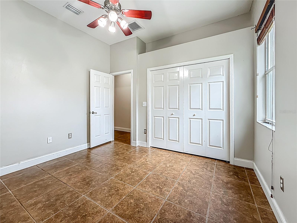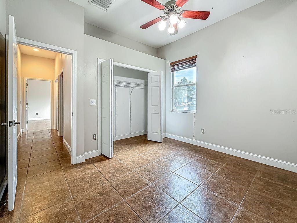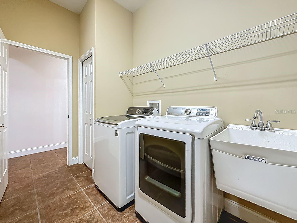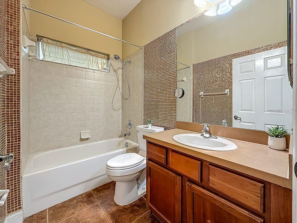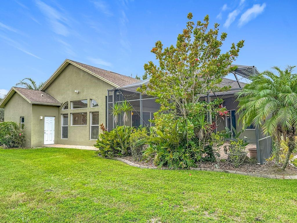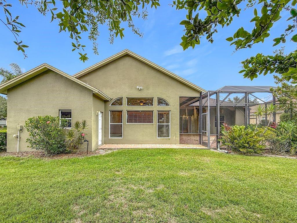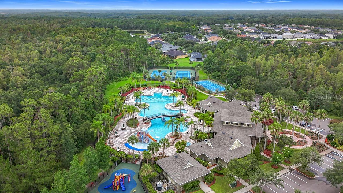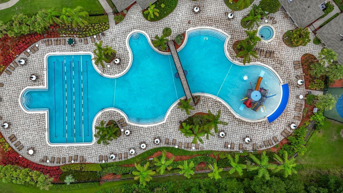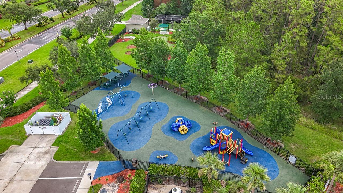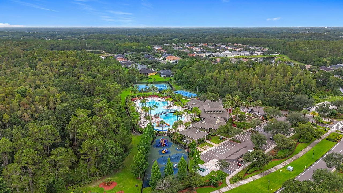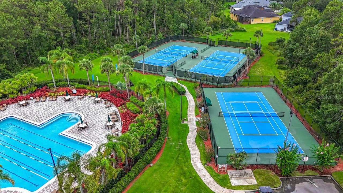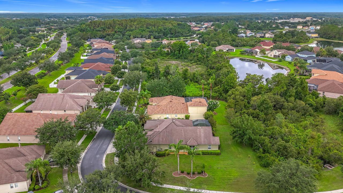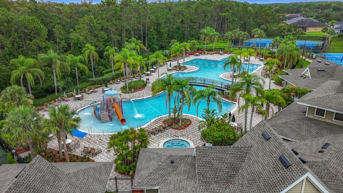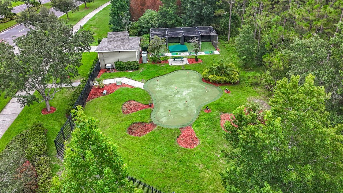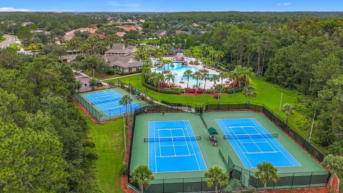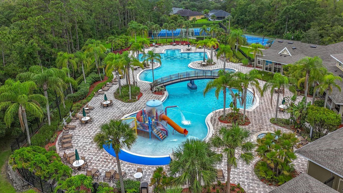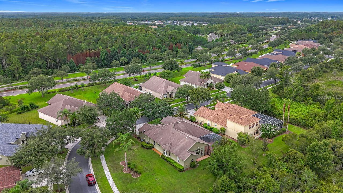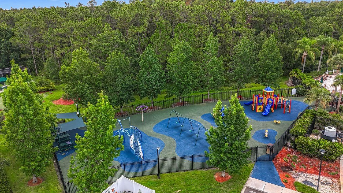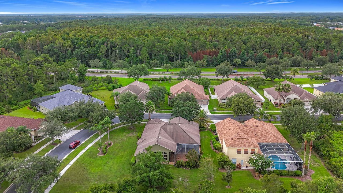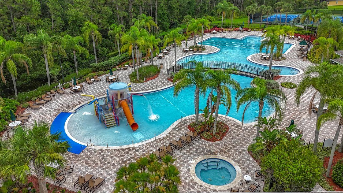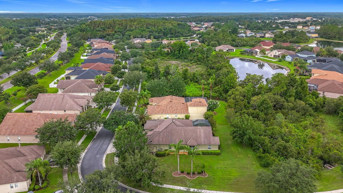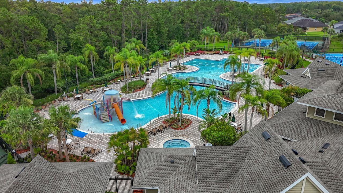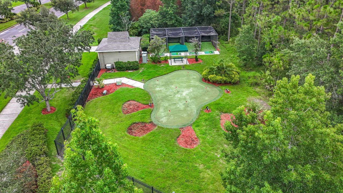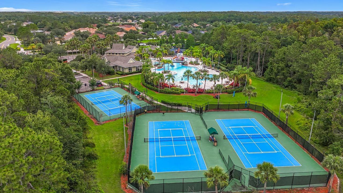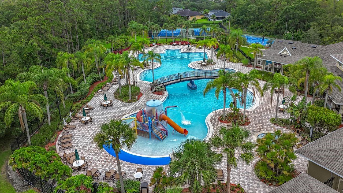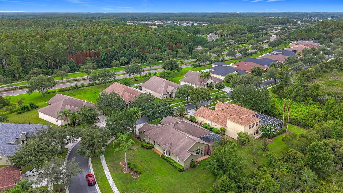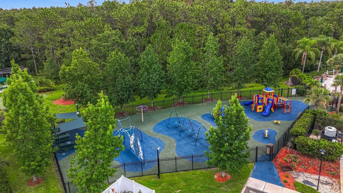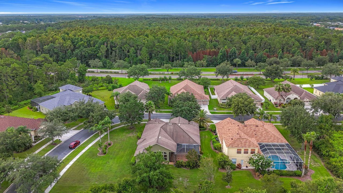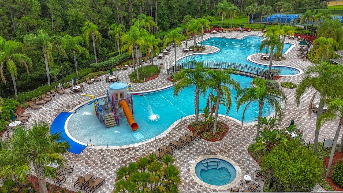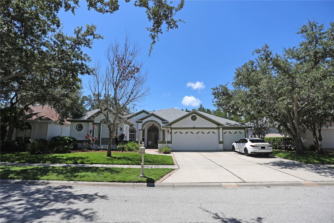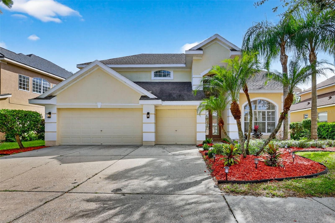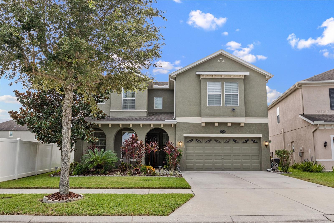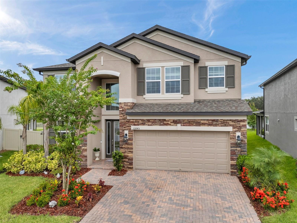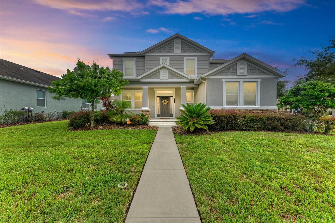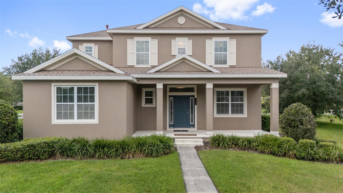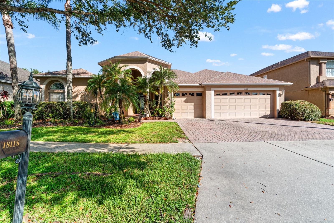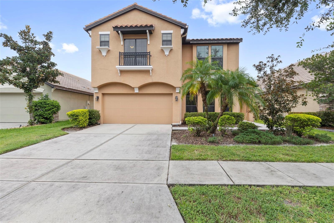20626 Longleaf Pine Avenue, TAMPA, FL 33647
Active
Property Photos
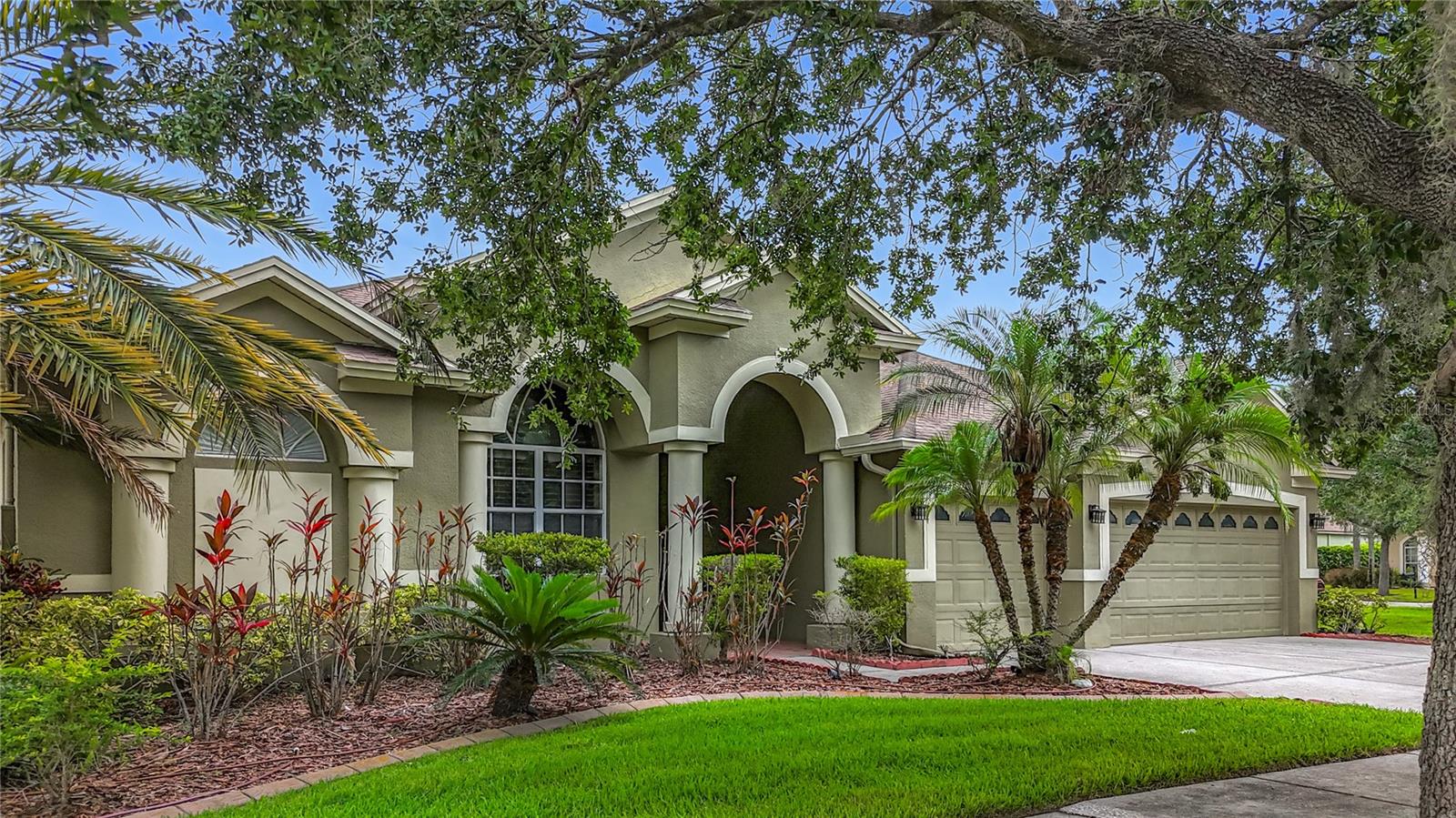
Would you like to sell your home before you purchase this one?
Priced at Only: $620,000
For more Information Call:
Address: 20626 Longleaf Pine Avenue, TAMPA, FL 33647
Property Location and Similar Properties
- MLS#: TB8406658 ( Residential )
- Street Address: 20626 Longleaf Pine Avenue
- Viewed: 198
- Price: $620,000
- Price sqft: $157
- Waterfront: No
- Year Built: 2005
- Bldg sqft: 3947
- Bedrooms: 4
- Total Baths: 3
- Full Baths: 3
- Garage / Parking Spaces: 3
- Days On Market: 210
- Additional Information
- Geolocation: 28.166 / -82.3373
- County: HILLSBOROUGH
- City: TAMPA
- Zipcode: 33647
- Subdivision: Live Oak Preserve Ph 1c Villag
- Elementary School: Turner Elem
- Middle School: Benito
- High School: Wharton
- Provided by: CHARLES RUTENBERG REALTY INC
- Contact: Mariam Wassef
- 727-538-9200

- DMCA Notice
-
DescriptionTime to call the lender... Rates just dropped again and you could make this beauty yours just in time for the holidays. LOCATION! LOCATION! LOCATION!!!Nestled behind the secure gates of this New Tampa community, this sprawling one story home offers an oasis of comfort and luxury. Gorgeous quality Southern Crafted Home available in the 24/7 gated community of Live Oak in the heart of New Tampa close to Wiregrass Commons and the Premium Outlets of Wesley Chapel. Welcome to this beautifully maintained 4 bedroom, 3 bathroom home with an office/bonus room and a spacious 3 car garage. As you step through the double entry doors, you're greeted by a formal living & dining room adorned with elegant crown molding & views of the enclosed, paved screen patio, perfect for entertaining guests or enjoying a quiet evening at home. Just off the entry, a versatile office or bonus room offers flexible space for work or play. The heart of the home unfolds in the expansive open concept kitchen and family room. The kitchen features ample cabinetry, a center island, and flows seamlessly into the family room with sliding glass doors leading out to the patiocreating an ideal setting for gatherings and indoor outdoor living. This smart three way split floorplan offers privacy and comfort for all. One bedroom is tucked away with its own full bath. The generously sized primary suite boasts crown molding and serene views of the screened patio, along with a spacious en suite bathroom designed for relaxation. Two additional bedrooms and a third full bathroom are located on the opposite wing of the home, providing space and privacy for everyone. Additional highlights include tile flooring in main living areas for easy maintenance, crown molding accents, and abundant natural light throughout. The oversized, screened patio is perfect for outdoor dining, relaxing, or creating your own garden oasis. Conveniently located near top rated schools, shopping, dining, and major highwaysthis home is move in ready and offers a blend of space, style, and functionality. New Roof 2025 coming in before closing, Fresh paint "There are two air conditioning units on the propertyone is two years old, and the other is five years old." Property is not a Flood zone.
Payment Calculator
- Principal & Interest -
- Property Tax $
- Home Insurance $
- HOA Fees $
- Monthly -
Features
Building and Construction
- Covered Spaces: 0.00
- Exterior Features: Private Mailbox, Sidewalk, Sliding Doors
- Flooring: Laminate, Tile
- Living Area: 2835.00
- Roof: Shingle
Land Information
- Lot Features: Conservation Area, Corner Lot, In County, Sidewalk, Paved
School Information
- High School: Wharton-HB
- Middle School: Benito-HB
- School Elementary: Turner Elem-HB
Garage and Parking
- Garage Spaces: 3.00
- Open Parking Spaces: 0.00
Eco-Communities
- Water Source: Public
Utilities
- Carport Spaces: 0.00
- Cooling: Central Air
- Heating: Central
- Pets Allowed: Breed Restrictions, Cats OK, Dogs OK
- Sewer: Public Sewer
- Utilities: BB/HS Internet Available, Cable Available, Electricity Available, Public, Water Available
Amenities
- Association Amenities: Gated, Park
Finance and Tax Information
- Home Owners Association Fee Includes: Guard - 24 Hour, Pool, Security
- Home Owners Association Fee: 130.00
- Insurance Expense: 0.00
- Net Operating Income: 0.00
- Other Expense: 0.00
- Tax Year: 2024
Other Features
- Appliances: Dishwasher, Disposal, Dryer, Electric Water Heater, Exhaust Fan, Microwave, Range, Refrigerator, Washer
- Association Name: Green Acres Properties
- Association Phone: 813-994-0591
- Country: US
- Furnished: Unfurnished
- Interior Features: Ceiling Fans(s), Eat-in Kitchen, High Ceilings, Open Floorplan, Split Bedroom, Tray Ceiling(s)
- Legal Description: LIVE OAK PRESERVE PHASE 1C VILLAGES 3/4/5/6 LOT 1 BLOCK 23
- Levels: One
- Area Major: 33647 - Tampa / Tampa Palms
- Occupant Type: Vacant
- Parcel Number: U-06-27-20-72I-000023-00001.0
- Possession: Close Of Escrow, Negotiable
- Style: Craftsman
- Views: 198
- Zoning Code: PD
Similar Properties
Nearby Subdivisions
Arbor Greene
Arbor Greene Ph 1
Arbor Greene Ph 2
Arbor Greene Ph 3
Arbor Greene Ph 5
Arbor Greene Ph 6
Arbor Greene Ph 7
Basset Creek Estates Ph 1
Basset Creek Estates Ph 2a
Buckingham At Tampa Palms
Capri Isle At Cory Lake
Cory Lake Isles Ph 1
Cory Lake Isles Ph 2
Cory Lake Isles Ph 3 Un 2
Cross Creek
Cross Creek Prcl D Ph 1
Cross Creek Prcl D Ph 2
Cross Creek Prcl G Ph 1
Cross Creek Prcl I
Cross Creek Prcl K Ph 1b
Cross Creek Prcl K Ph 1d
Cross Creek Prcl K Ph 2c
Cross Creek Prcl M Ph 1
Cross Creek Prcl M Ph 3b
Easton Park Ph 1
Easton Park Ph 213
Easton Park Ph 2a
Easton Park Ph 2b
Fox Chase
Grand Hampton
Grand Hampton Ph 1a
Grand Hampton Ph 1c12a1
Grand Hampton Ph 1c3
Grand Hampton Ph 3
Grand Hampton Ph 5
Hampton On The Green Ph 1
Heritage Isles Ph 1c
Heritage Isles Ph 1e
Heritage Isles Ph 2b
Heritage Isles Ph 3c
Heritage Isles Ph 3d
Heritage Isles Phase 1d
Hunters Green
Hunters Green Area Sub Ph 2
Hunters Green Prcl 13
Hunters Green Prcl 14 B Pha
Hunters Green Prcl 17a Ph 1
Hunters Green Prcl 17b Phas
Hunters Green Prcl 18a Phas
Hunters Green Prcl 19 Ph
Hunters Green Prcl 20
Hunters Green Prcl 3
Kbar Ranch Prcl C
Kbar Ranch Prcl I
Kbar Ranch Prcl L Ph 1
Kbar Ranch Prcl Q Ph 2
Kbar Ranchpcl F
Kbar Ranchpcl N
Lakeview Villas At Pebble Cree
Live Oak Preserve 2c Villages
Live Oak Preserve Ph 1b Villag
Live Oak Preserve Ph 1c Villag
Live Oak Preserve Ph 2avillag
Live Oak Preserve Ph 2bvil
Live Oak Preserve Phase 1c
Pebble Creek Village
Pebble Creek Village Unit 7
Pebble Creek Villg
Pebble Creek Villg Unit 11
Richmond Place Ph 1
Spicola Prcl At Heritage Isl
Tampa Palms
Tampa Palms 2b
Tampa Palms 2c
Tampa Palms 4a
Tampa Palms Area 2
Tampa Palms Area 2 5c
Tampa Palms Area 3 Prcl 38 Sta
Tampa Palms Area 3 Stafford Pl
Tampa Palms Area 4 Prcl 14
Tampa Palms Area 8 Prcl 23 P
Tampa Technology Park West Prc
Tuscany Sub At Tampa P
Tuscany Subdivision At Tampa P
West Meadows Parcels 12a 12b1
West Meadows Prcl 20c Ph
West Meadows Prcl 4 Ph 1
West Meadows Prcl 4 Ph 4
West Meadows Prcl 5 Ph 1
West Meadows Prcl 5 Ph 2
West Meadows Prcls 21 22

- One Click Broker
- 800.557.8193
- Toll Free: 800.557.8193
- billing@brokeridxsites.com



