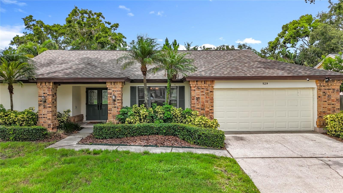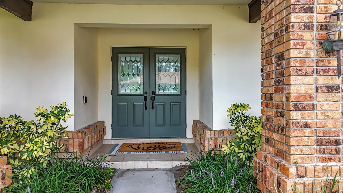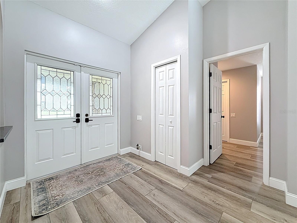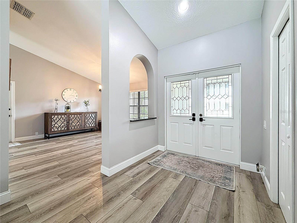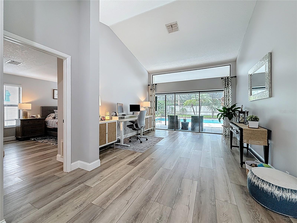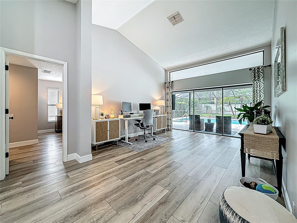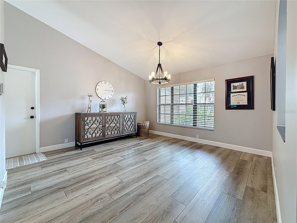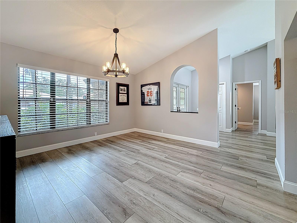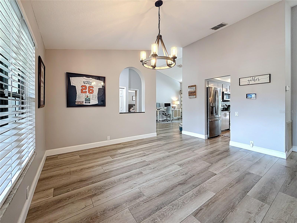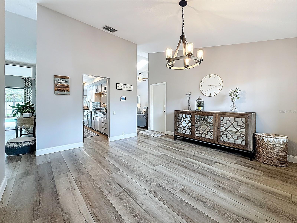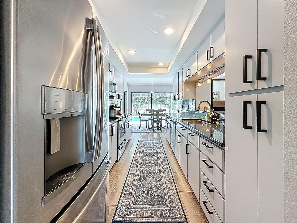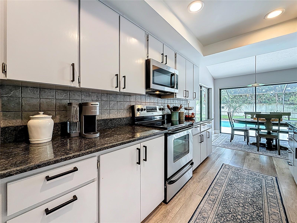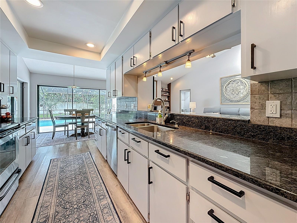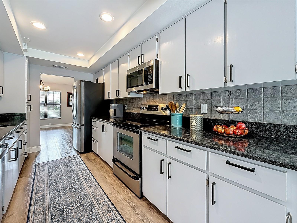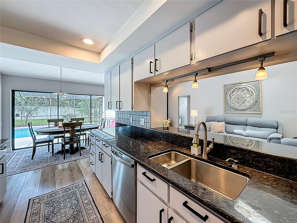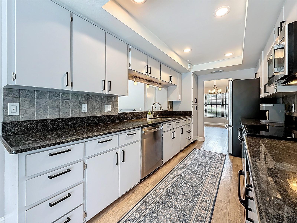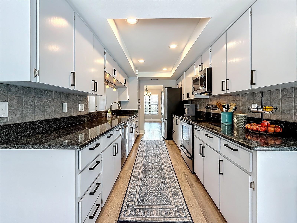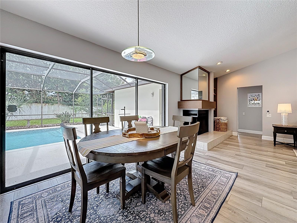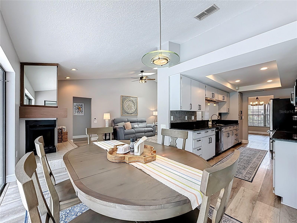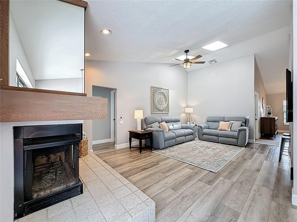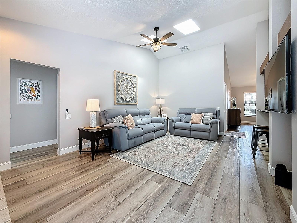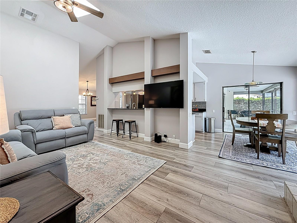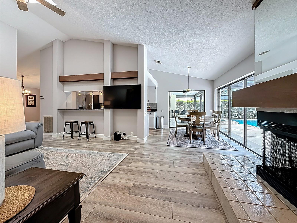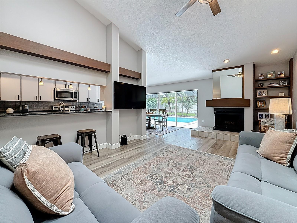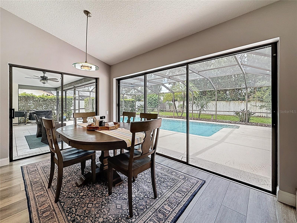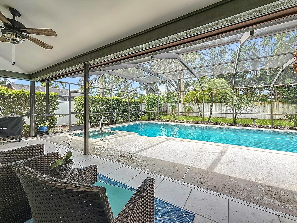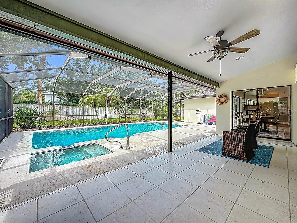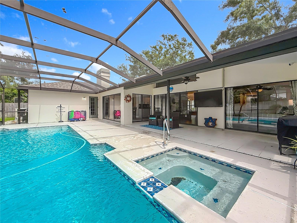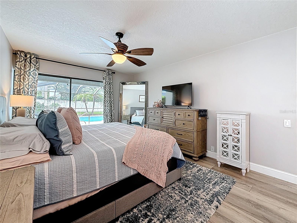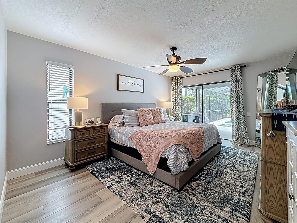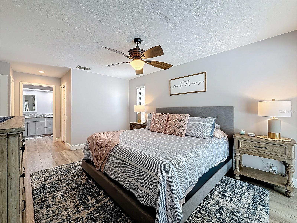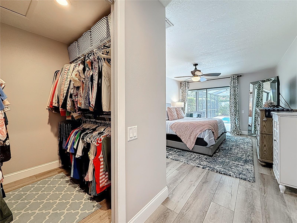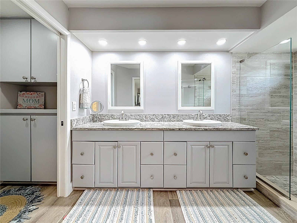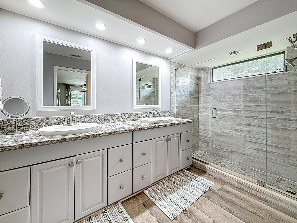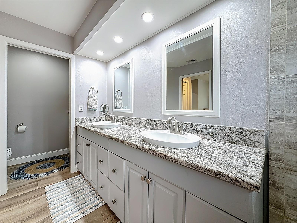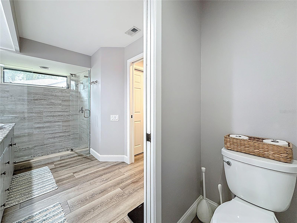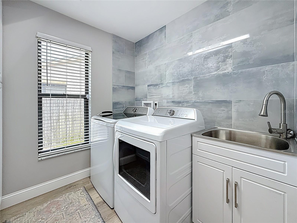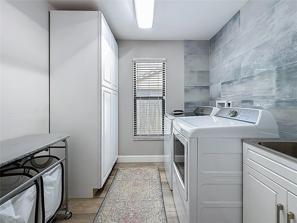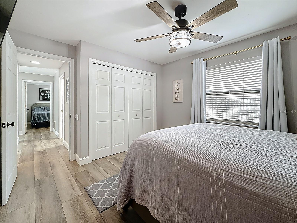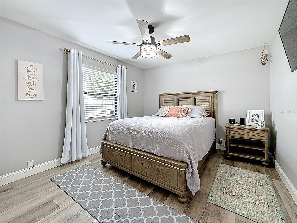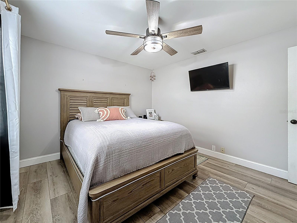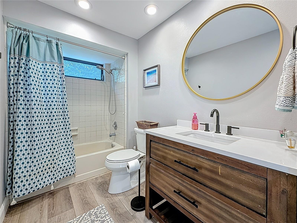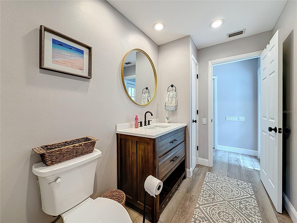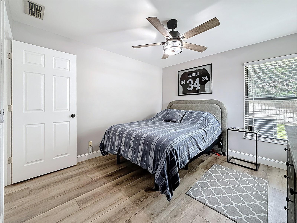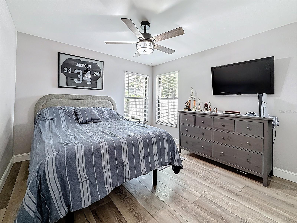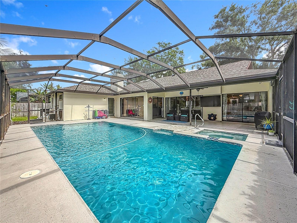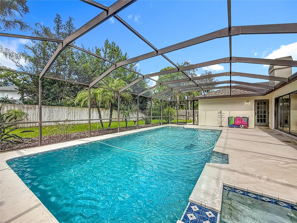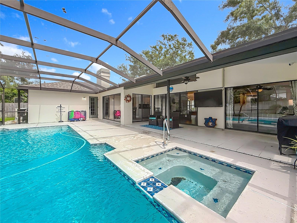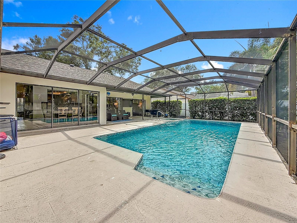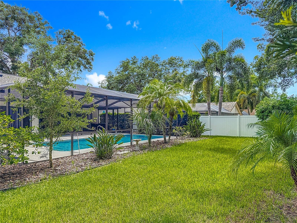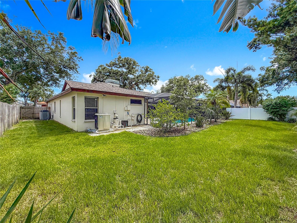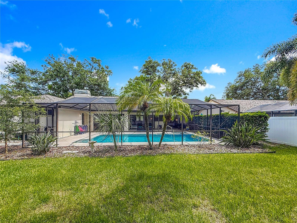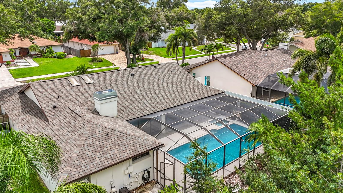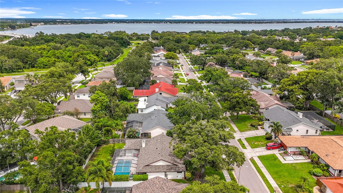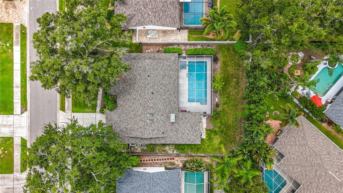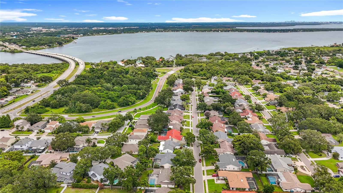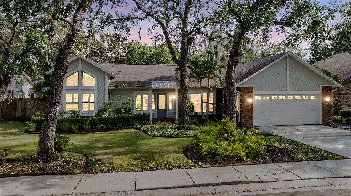529 Walker Road, SAFETY HARBOR, FL 34695
Property Photos
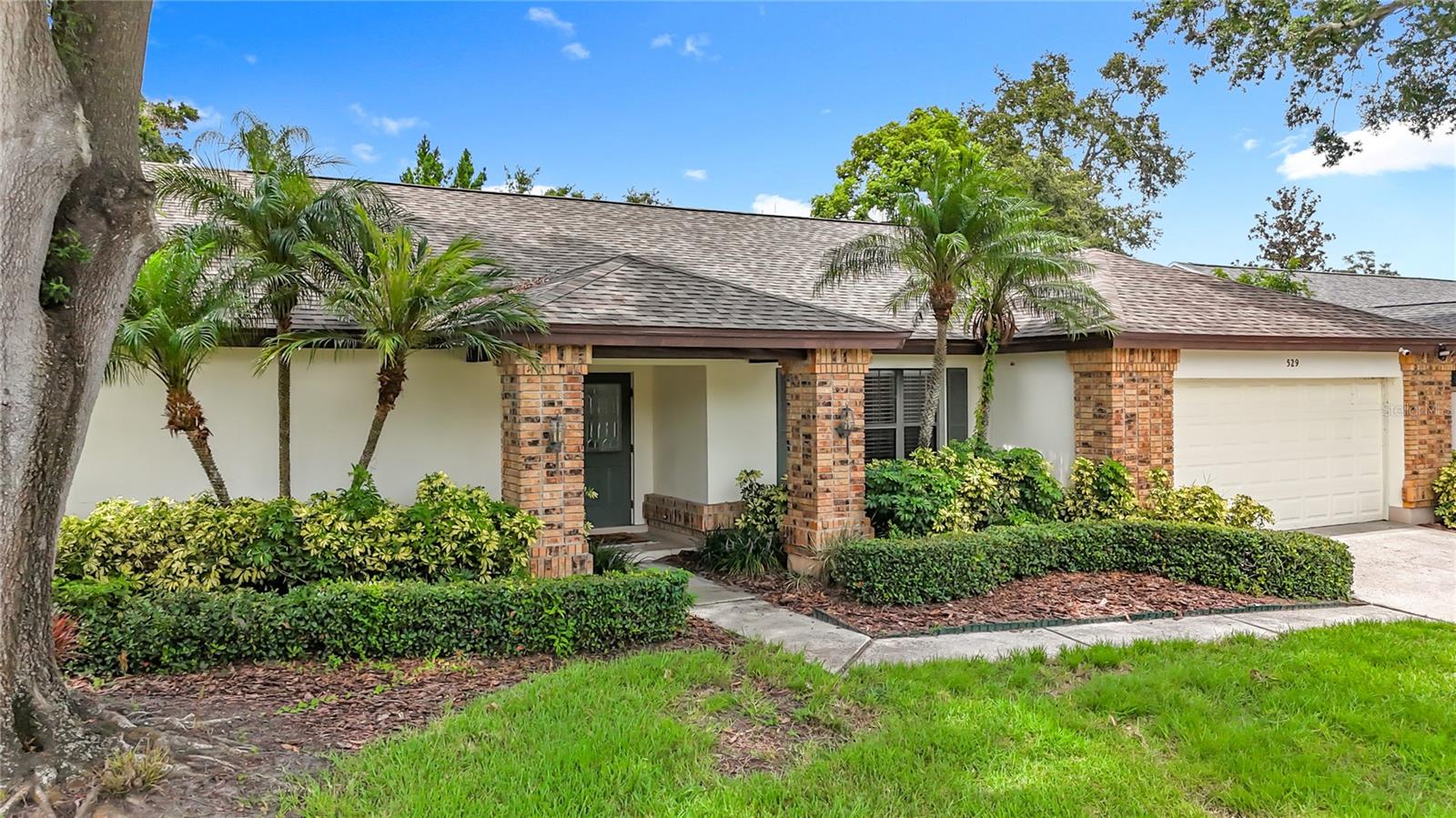
Would you like to sell your home before you purchase this one?
Priced at Only: $700,000
For more Information Call:
Address: 529 Walker Road, SAFETY HARBOR, FL 34695
Property Location and Similar Properties
- MLS#: TB8404714 ( Residential )
- Street Address: 529 Walker Road
- Viewed: 7
- Price: $700,000
- Price sqft: $232
- Waterfront: No
- Year Built: 1984
- Bldg sqft: 3021
- Bedrooms: 3
- Total Baths: 2
- Full Baths: 2
- Garage / Parking Spaces: 2
- Days On Market: 15
- Additional Information
- Geolocation: 28.0249 / -82.6964
- County: PINELLAS
- City: SAFETY HARBOR
- Zipcode: 34695
- Subdivision: Bridgeport Estates
- Elementary School: Leila G Davis Elementary PN
- Middle School: Safety Harbor Middle PN
- High School: Countryside High PN
- Provided by: CHARLES RUTENBERG REALTY INC
- Contact: Adrian Warner
- 727-538-9200

- DMCA Notice
-
DescriptionDiscover this immaculate 3 bedroom, 2 bath pool home in the highly desirable Bridgeport Estates community of Safety Harbor. With a block stucco exterior accented by brick trim and a new roof (2022), this home offers timeless curb appeal and lasting quality. Enter through elegant double leaded glass doors into a bright foyer with vaulted ceilings, creating a spacious and welcoming atmosphere. The formal living room features a lovely transom window and triple sliding glass doors that open directly to the pool area. To the right, you'll find a generous formal dining room, while to the left, double doors lead to the private primary suite. This tranquil retreat includes two closets (one walk in), sliding glass doors to the pool, and an updated en suite bath with dual sinks, a large walk in shower, and a private water closet. The modernized kitchen boasts granite countertops, stainless steel appliances, a breakfast bar, and a cozy dinette that also overlooks the pool. Open to the spacious family room with soaring ceilings and a wood burning fireplace, its perfect for relaxing or entertaining. A smart split bedroom layout places two additional bedrooms and a full bath on the opposite side of the home. The second bath offers convenient access to the pool, ideal for guests. Step outside to your screened birdcage enclosure featuring an oversized pool and attached spillover spa, plus ample covered patio space for outdoor dining and lounging year round. Inside, enjoy new luxury vinyl flooring throughout, along with thoughtful architectural details, custom wood trim, built ins, updated LED lighting, and new electrical outlets. The laundry room includes custom tile, a utility sink, extra storage, space for a folding table, and a newer water heater (2024).Perfectly located just minutes from Philippe Park, downtown Safety Harbor, Tampa Bay trails, and a wide variety of shopping, dining, and entertainment options. Easy access to Tampa, St. Pete, Clearwater, and world class beaches, with no flood insurance required. Move in ready schedule your showing today! ________________________________________
Payment Calculator
- Principal & Interest -
- Property Tax $
- Home Insurance $
- HOA Fees $
- Monthly -
Features
Building and Construction
- Covered Spaces: 0.00
- Exterior Features: Sidewalk, Sliding Doors
- Flooring: Luxury Vinyl
- Living Area: 2200.00
- Roof: Shingle
School Information
- High School: Countryside High-PN
- Middle School: Safety Harbor Middle-PN
- School Elementary: Leila G Davis Elementary-PN
Garage and Parking
- Garage Spaces: 2.00
- Open Parking Spaces: 0.00
Eco-Communities
- Pool Features: Heated, In Ground
- Water Source: None
Utilities
- Carport Spaces: 0.00
- Cooling: Central Air
- Heating: Central
- Pets Allowed: Yes
- Sewer: Public Sewer
- Utilities: Electricity Connected, Sewer Connected, Sprinkler Meter, Water Connected
Finance and Tax Information
- Home Owners Association Fee: 150.00
- Insurance Expense: 0.00
- Net Operating Income: 0.00
- Other Expense: 0.00
- Tax Year: 2024
Other Features
- Appliances: Dishwasher, Disposal, Microwave, Range, Refrigerator
- Association Name: Bridgeport Estates
- Country: US
- Interior Features: Built-in Features, Ceiling Fans(s), Eat-in Kitchen, Kitchen/Family Room Combo, Primary Bedroom Main Floor, Split Bedroom, Window Treatments
- Legal Description: BRIDGEPORT ESTATES LOT 25
- Levels: One
- Area Major: 34695 - Safety Harbor
- Occupant Type: Owner
- Parcel Number: 27-28-16-11280-000-0250
Similar Properties
Nearby Subdivisions
Bay Towne
Bayfront Manor
Beacon Place East
Bermuda Sub
Briarwood
Bridgeport Estates
Chevy Chase Estates Ph Two
Country Villas
Country Villasunit Two
Creekside Sub
Cypress Knoll
De Soto Estates
Del Oro Shores
Edge Water Reserve
Espiritu Santo Spgs
Georgetown East
Green Spgs
Harbor Heights Estates
Harbor Highlands
Harbor Hills Park Add
Harbor Woods Village 2nd Add
Huntington Trails Ph 1
Iron Age Street
La Forest At Green Spgs The Gr
Lincoln Highlands Rep
Los Arcos
None
North Bay Hills
North Bay Hills First Add
North Bay Hills Rep
Northwood East
Oak Haven Estates
Old Harbor Place
Philippe Pointe
Phillippe Woods
Rainbow Farms
Safety Harbor Heights
Seminole Park Rev
South Green Spgs Rep
South Green Spgs Rep Of Blks 3
Spring Park Rev
Weatherstone
Winding Oaks Ph I

- One Click Broker
- 800.557.8193
- Toll Free: 800.557.8193
- billing@brokeridxsites.com



