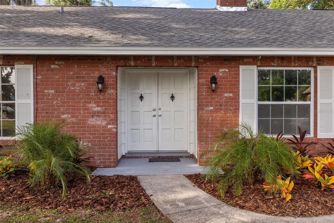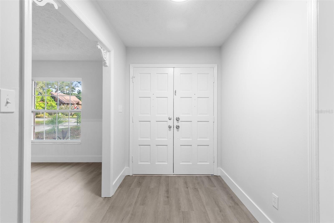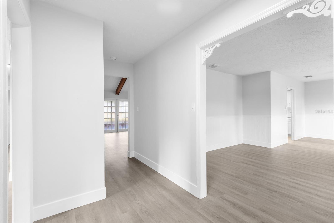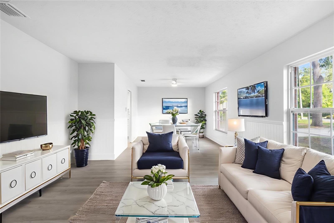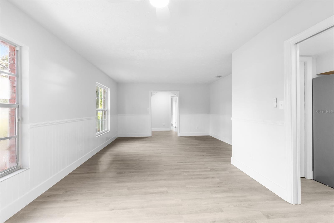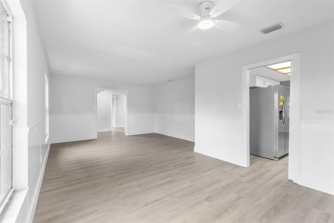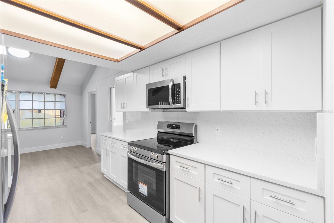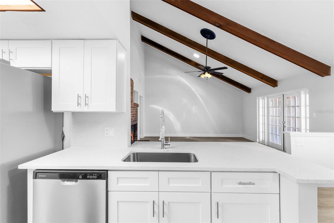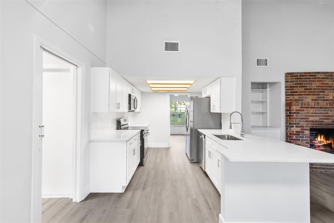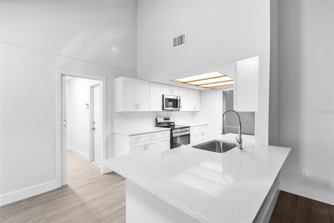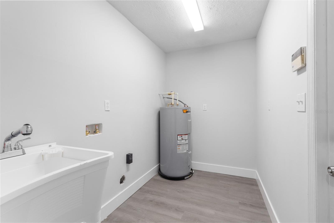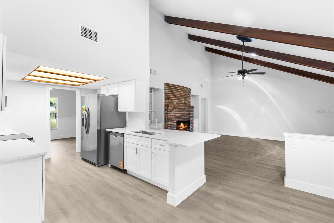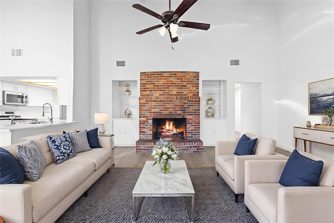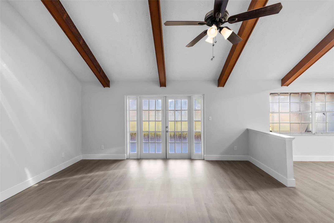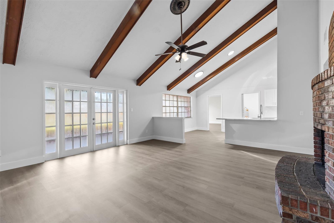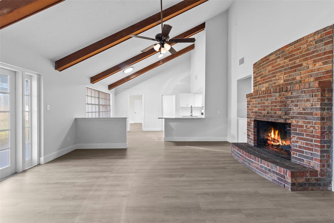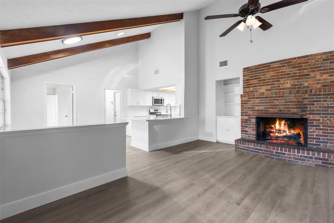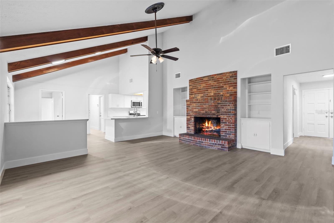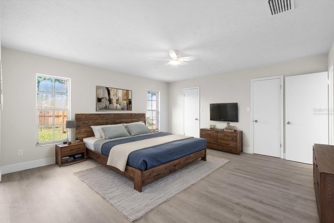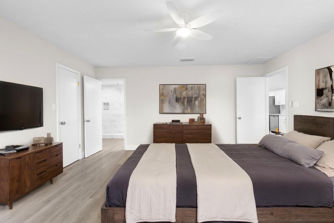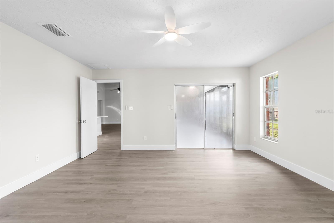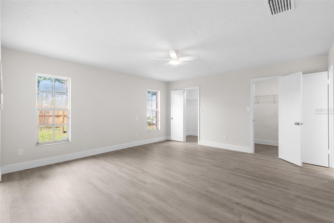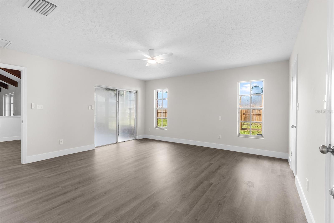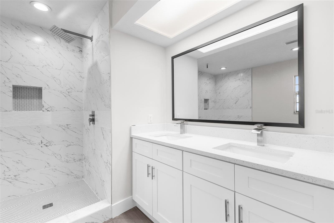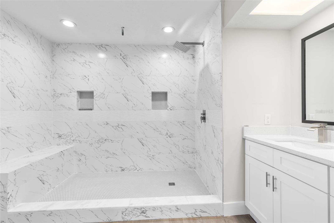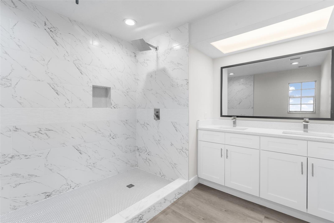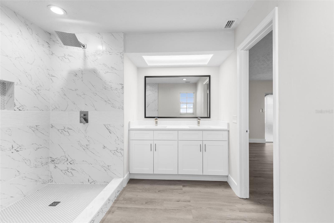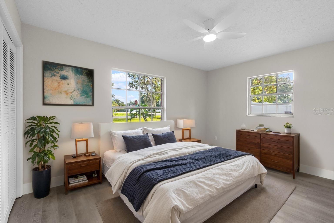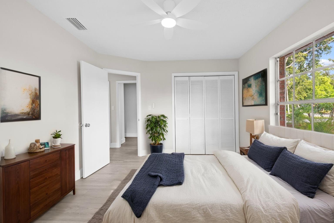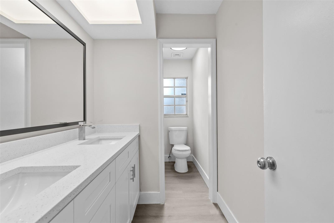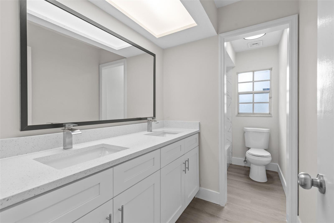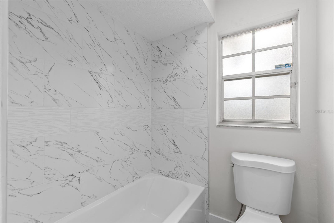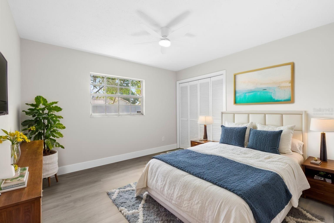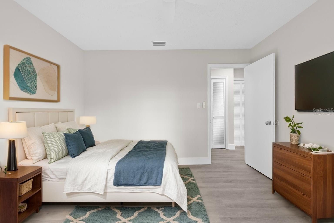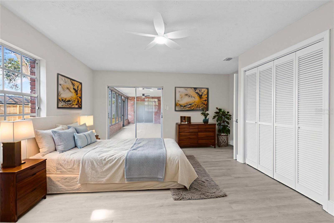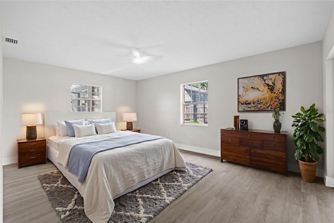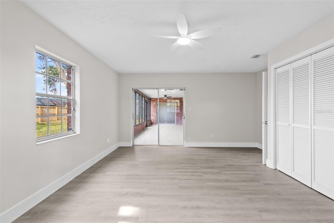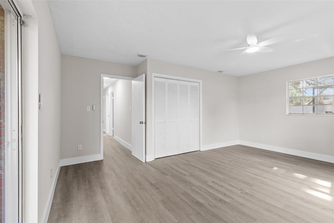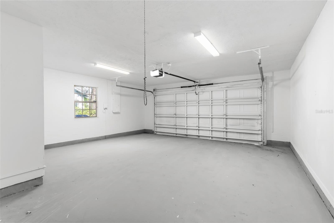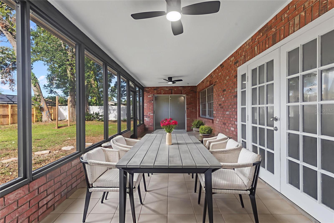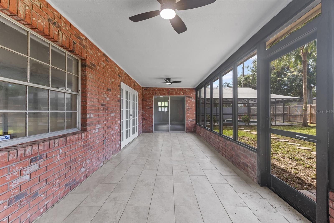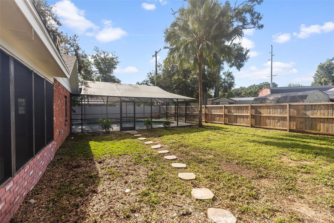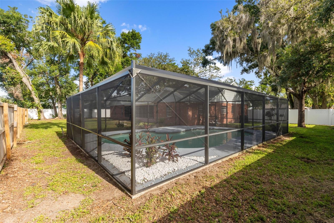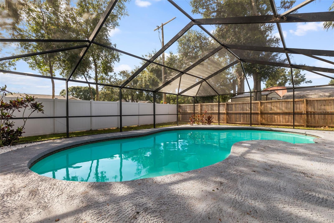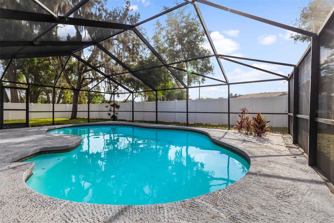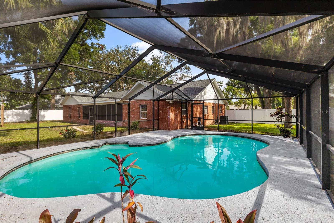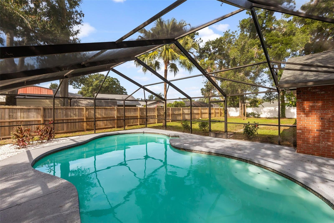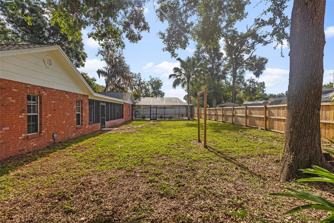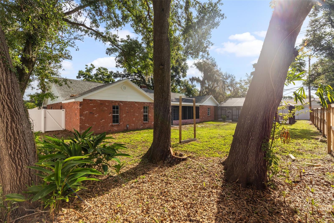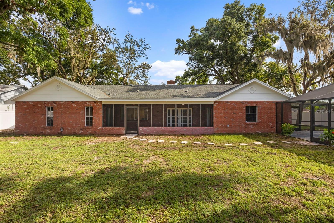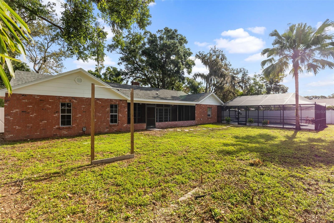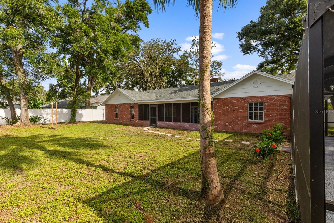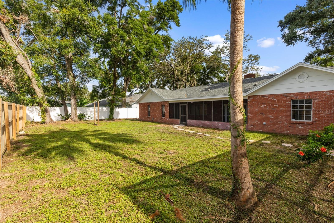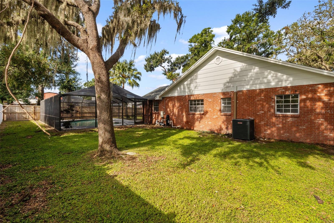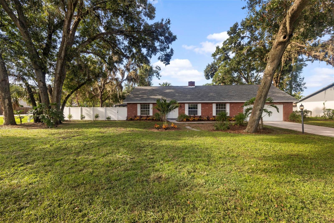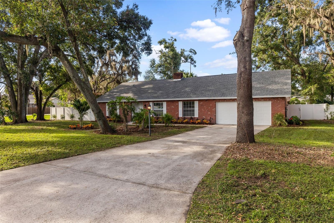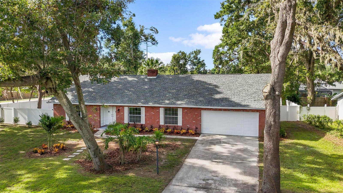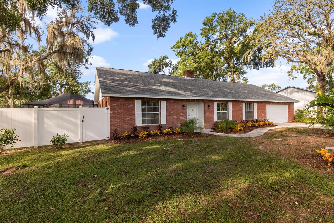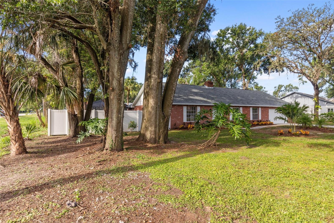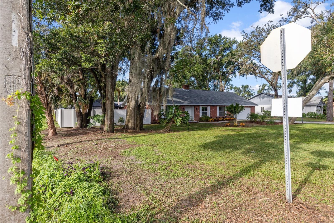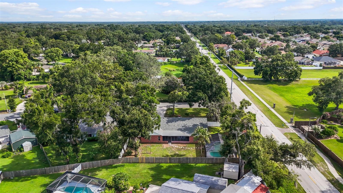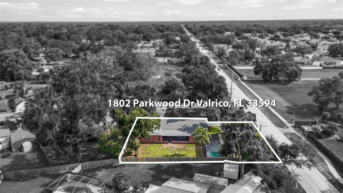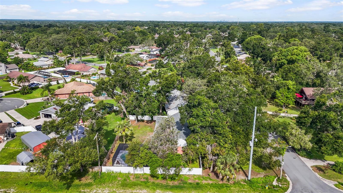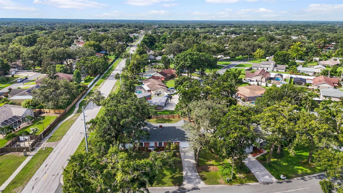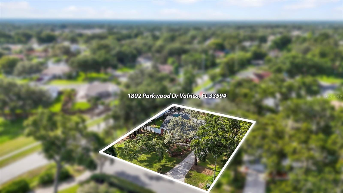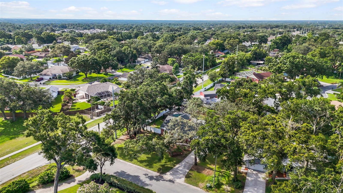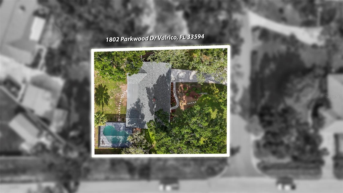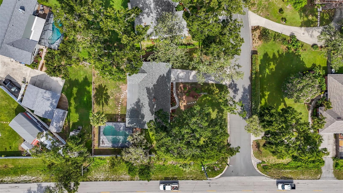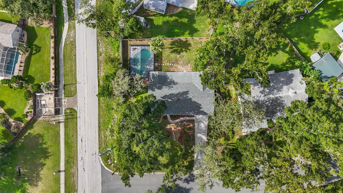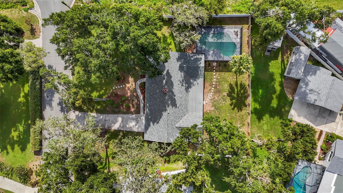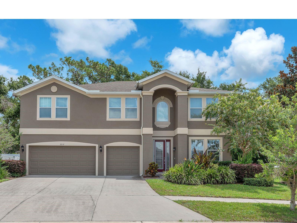1802 Parkwood Drive, VALRICO, FL 33594
Property Photos
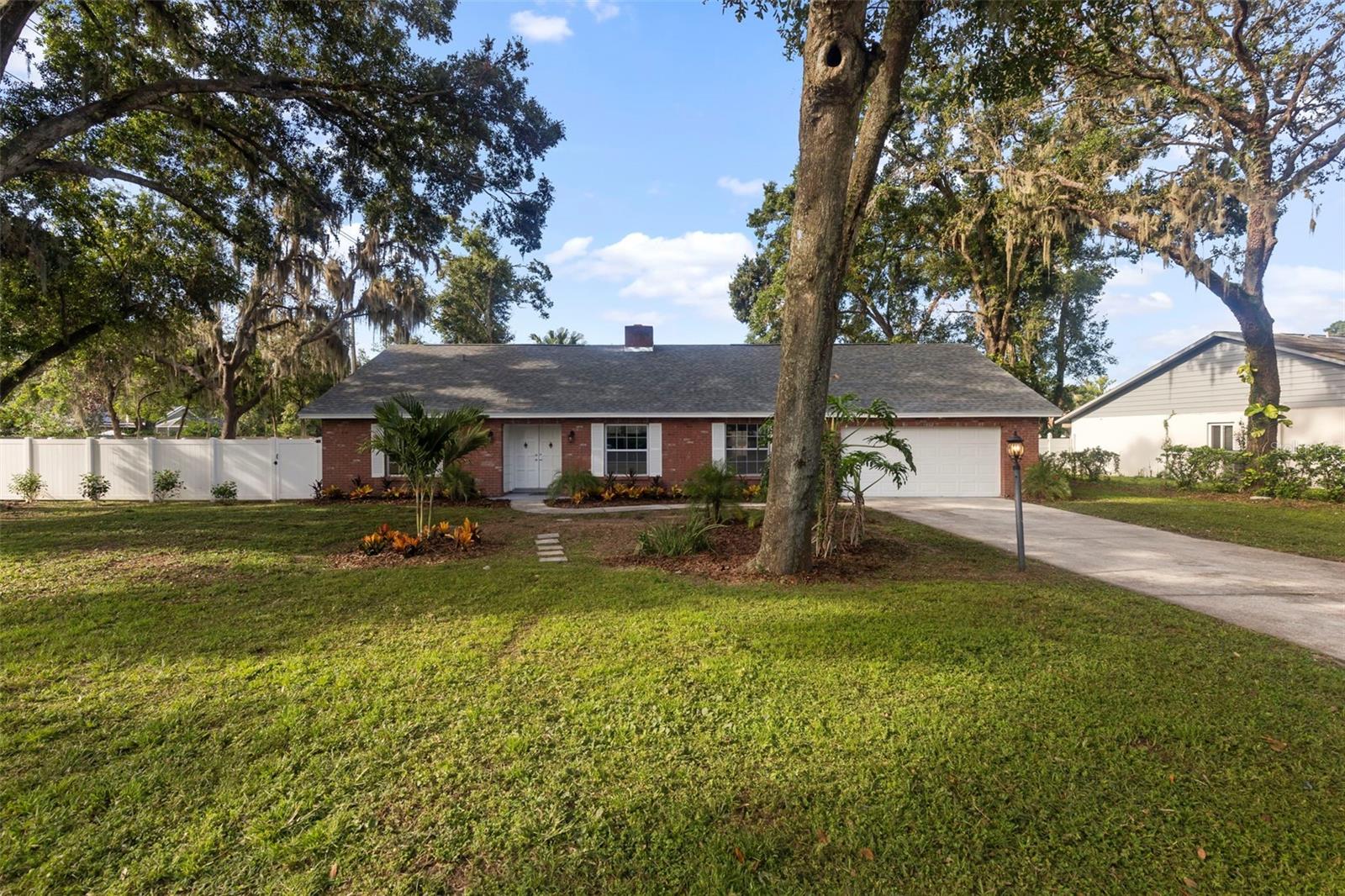
Would you like to sell your home before you purchase this one?
Priced at Only: $485,000
For more Information Call:
Address: 1802 Parkwood Drive, VALRICO, FL 33594
Property Location and Similar Properties
- MLS#: TB8404705 ( Residential )
- Street Address: 1802 Parkwood Drive
- Viewed: 45
- Price: $485,000
- Price sqft: $153
- Waterfront: No
- Year Built: 1978
- Bldg sqft: 3166
- Bedrooms: 4
- Total Baths: 2
- Full Baths: 2
- Garage / Parking Spaces: 2
- Days On Market: 59
- Additional Information
- Geolocation: 27.9113 / -82.2281
- County: HILLSBOROUGH
- City: VALRICO
- Zipcode: 33594
- Subdivision: Parkwood Manor
- Elementary School: Buckhorn
- Middle School: Mulrennan
- High School: Durant
- Provided by: CARTWRIGHT REALTY
- Contact: Tiia Cartwright
- 813-333-6698

- DMCA Notice
-
DescriptionOne or more photo(s) has been virtually staged. SELLER WILL PAY $6,000 TOWARDS BUYER'S CLOSING COSTS. Shaded by majestic oak trees and framed by a charming red brick exterior, this beautifully updated 4 bedroom, 2 bathroom, 2 car garage pool home in Parkwood Manor is the perfect blend of comfort, functionality, and modern style. A new roof, fresh landscaping, elegant vinyl fencing, and outdoor lighting enhance the curb appeal, setting the stage for what lies inside. As you approach the covered entryway, double front doors welcome you into a bright and inviting interior. Step into the formal dining room and first living area, where luxury vinyl flooring spans the main living spaces, complemented by fresh interior paint and upgraded 2 inch baseboards that add a refined touch throughout. Adjacent to the dining room, the renovated kitchen impresses with crisp white shaker soft close cabinetry, quartz countertops, new stainless steel appliances, recessed lighting, and a charming eat in breakfast space. A pantry closet offers ample storage, while a nearby laundry room provides convenient garage access. Privately positioned on one side of the home, the primary suite offers a peaceful retreat. Enjoy dual walk in closets, modern lighting, and glass sliding doors that open directly to the screened in outdoor living area. The ensuite bathroom has been thoughtfully upgraded with a dual sink vanity topped with quartz, a stylish new mirror, recessed lighting, and an expansive walk in tile shower complete with dual shampoo niches and a built in benchcombining spaciousness with spa like comfort and sophistication. At the heart of the home, the family room boasts soaring cathedral ceilings with rustic wood beams, skylights, a cozy brick wood burning fireplace, custom built in shelving with quartz countertops, and French doors that lead to the showstopping outdoor space. On the opposite side of the home, a split bedroom layout offers three generously sized guest bedrooms. The third bedroom features private outdoor access, ideal for guests or multigenerational living. This side of the home also features abundant storage closet space, providing convenience and organization. The second full bathroom has been tastefully renovated with a dual sink vanity, quartz countertops, updated tilework, and recessed lighting, serving the secondary bedrooms with both style and practicality. Step outside through the French doors and into your expansive screened in patioa versatile space perfect for entertaining or relaxing in the shade. Beyond, a paved walkway leads to your oversized backyard oasis, complete with lush mature trees and a screen enclosed pool featuring newly installed screens and room to personalize your dream outdoor lifestyle. No HOA/CDD. Notable upgrades include: new HVAC (2025), new roof, vinyl fencing, fresh interior/exterior paint, new appliances, new lighting fixtures, updated bathrooms, and energy efficient features throughout. Located just minutes from I 75, this home offers easy access to local nature escapes including Lithia Springs Park (13 minutes) and Alafia River State Park (22 minutes), along with an abundance of nearby shopping, dining, and recreation options. This Parkwood Manor gem offers modern updates, thoughtful design, and the perfect layout for comfortable Florida livinginside and out. For a virtual tour, click the provided link and experience the beauty of this remarkable property.
Payment Calculator
- Principal & Interest -
- Property Tax $
- Home Insurance $
- HOA Fees $
- Monthly -
Features
Building and Construction
- Covered Spaces: 0.00
- Exterior Features: French Doors, Lighting, Sliding Doors
- Fencing: Fenced, Vinyl, Wood
- Flooring: Luxury Vinyl
- Living Area: 2369.00
- Roof: Shingle
Property Information
- Property Condition: Completed
Land Information
- Lot Features: Corner Lot, City Limits, In County, Landscaped, Level, Oversized Lot, Paved
School Information
- High School: Durant-HB
- Middle School: Mulrennan-HB
- School Elementary: Buckhorn-HB
Garage and Parking
- Garage Spaces: 2.00
- Open Parking Spaces: 0.00
- Parking Features: Driveway, Garage Door Opener, On Street, Oversized
Eco-Communities
- Pool Features: Gunite, In Ground, Screen Enclosure, Tile
- Water Source: Public
Utilities
- Carport Spaces: 0.00
- Cooling: Central Air
- Heating: Central
- Pets Allowed: Yes
- Sewer: Septic Tank
- Utilities: BB/HS Internet Available, Cable Available, Electricity Connected, Phone Available, Sewer Connected, Water Connected
Finance and Tax Information
- Home Owners Association Fee: 0.00
- Insurance Expense: 0.00
- Net Operating Income: 0.00
- Other Expense: 0.00
- Tax Year: 2024
Other Features
- Appliances: Dishwasher, Disposal, Electric Water Heater, Microwave, Range, Refrigerator
- Country: US
- Interior Features: Built-in Features, Cathedral Ceiling(s), Ceiling Fans(s), Chair Rail, Eat-in Kitchen, High Ceilings, Kitchen/Family Room Combo, Split Bedroom, Stone Counters, Thermostat, Walk-In Closet(s)
- Legal Description: PARKWOOD MANOR LOT 22 BLOCK 1
- Levels: One
- Area Major: 33594 - Valrico
- Occupant Type: Vacant
- Parcel Number: U-32-29-21-34F-000001-00022.0
- Possession: Close Of Escrow
- Style: Ranch
- View: Trees/Woods
- Views: 45
- Zoning Code: RSC-6
Similar Properties
Nearby Subdivisions
5pf | Copper Ridge Tract G1
Bent Tree Estates
Bloomingdale Sec P Q
Bonterra
Brandon Brook Ph Ii
Brandon Brook Ph Iiia
Brandon Brook Ph Vii
Brandon Brook Ph Viii A
Brandon East Sub
Brandonvalrico Hills Estates
Brentwood Hills Tr A
Brentwood Hills Tr B Un 1
Brentwood Hills Trct A Un 1
Brentwood Hills Trct B Un 1
Buckhorn Forest
Buckhorn Hills
Copper Ridge Tr B3
Copper Ridge Tr C
Copper Ridge Tr D
Copper Ridge Tr E
Copper Ridge Tract B2
Copper Ridge Tract D
Crosby Crossings
Crosby Crossings East
Diamond Hill
Diamond Hill Ph 1a
Diamond Hill Ph 2
Duncan Groves
East Brandon Estates
East Brandon Heights Sub
Highlands Reserve Ph 2
Lakemont
Lakemont Unit 4
Lakemont Unit 5a
Long Pond Sub
Meadow Grove
Meadowgrove
Meadowood Estates
None
Oaks At Valrico Ph 02
Oaks At Valrico Ph 2
Parkwood Manor
Parkwood Manor 1st Add
Quail Crest
Ravenwood Sub
Somerset Tr A2
Somerset Tr B
Somerset Tr D
Somerset Tr E
Somerset Tract A1
Southern Oaks Grove
Taho Woods
Unplatted
Valri Frst Ph 1 2
Valri Frst Ph 1 & 2
Valrico Forest
Valrico Groves
Valrico Manor
Valrico Vista
Valterra
Wellingtong

- One Click Broker
- 800.557.8193
- Toll Free: 800.557.8193
- billing@brokeridxsites.com



