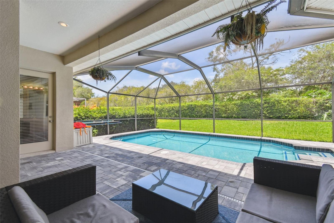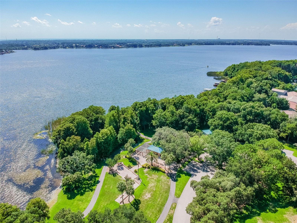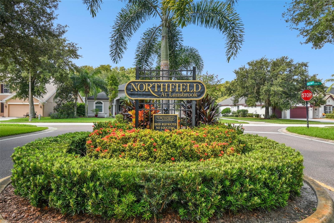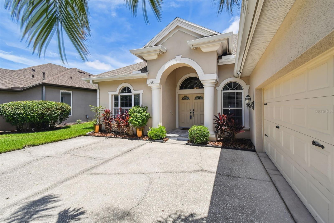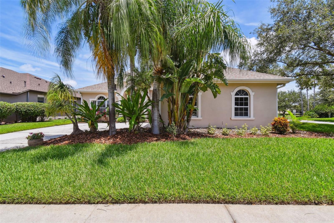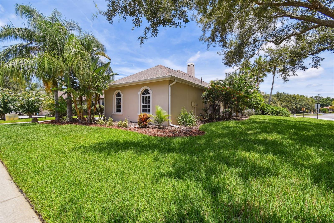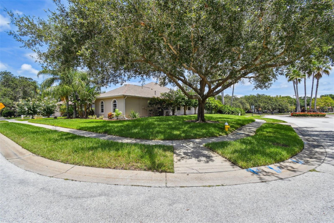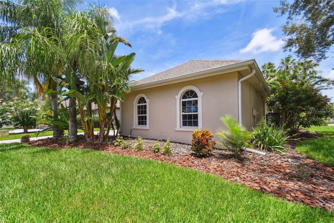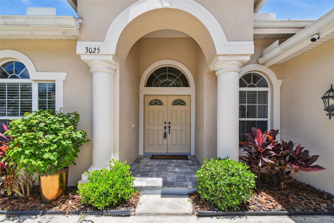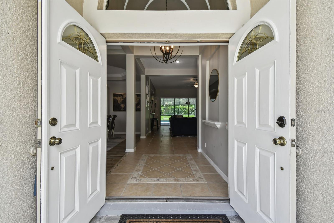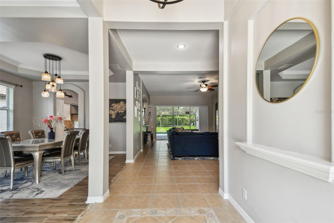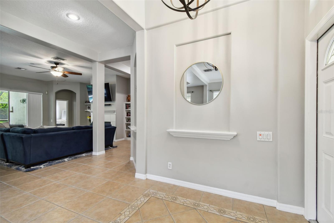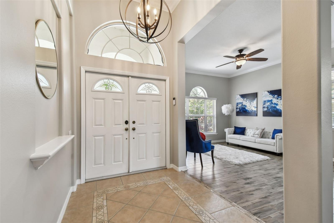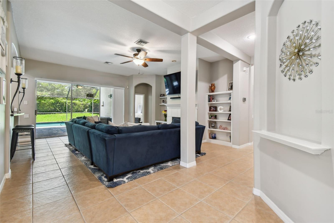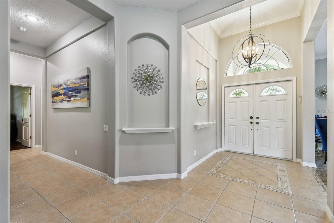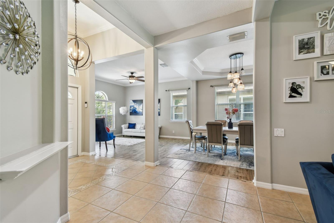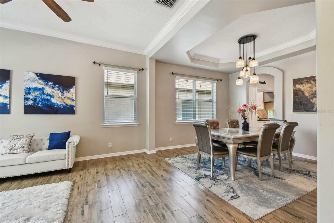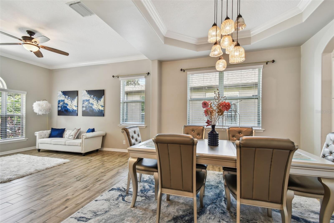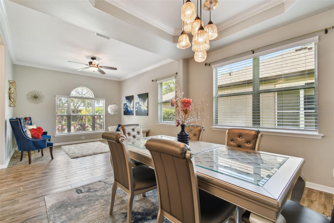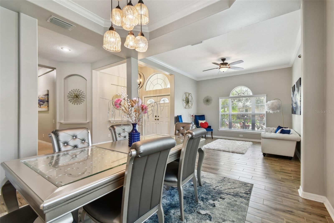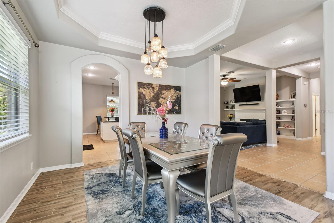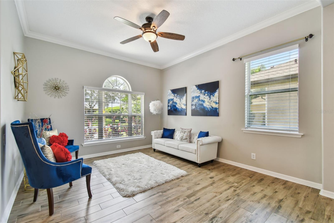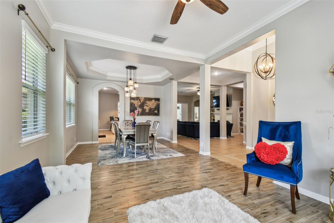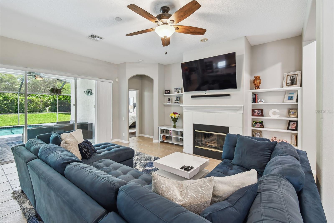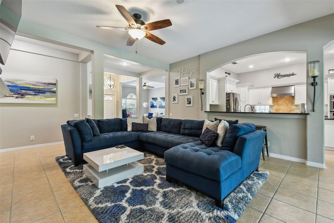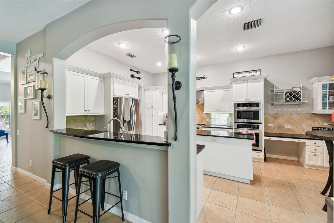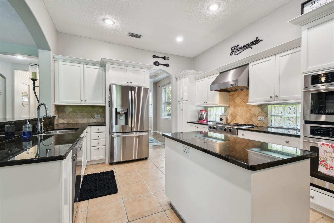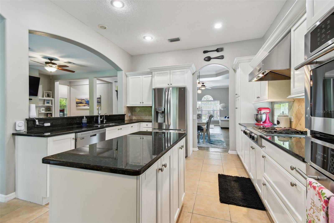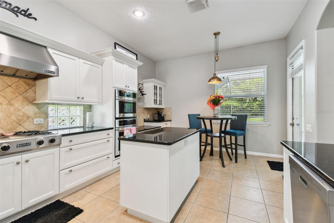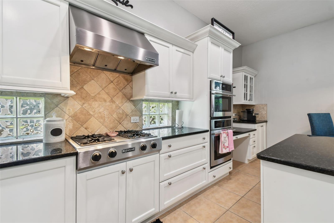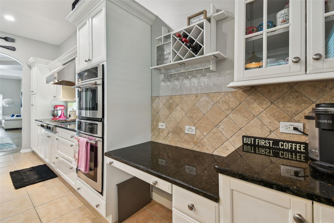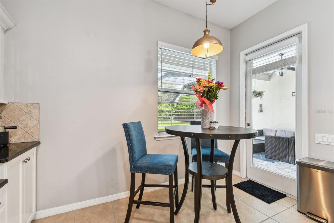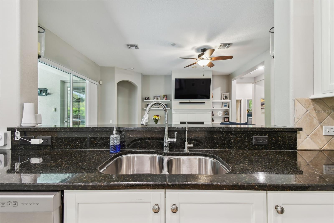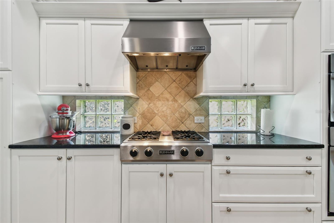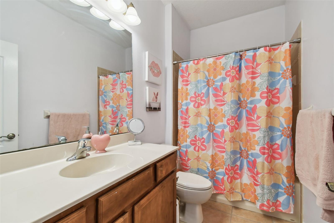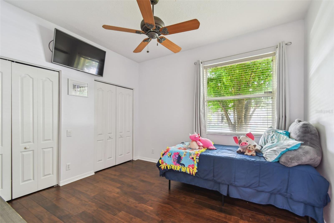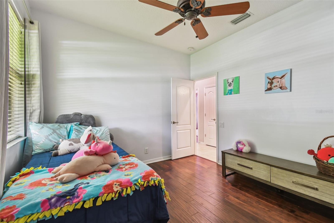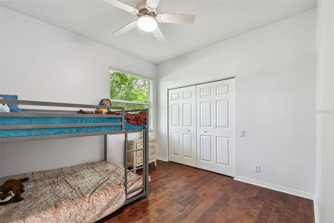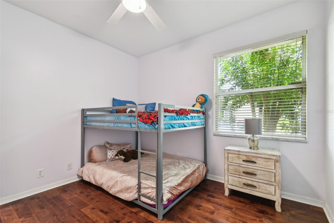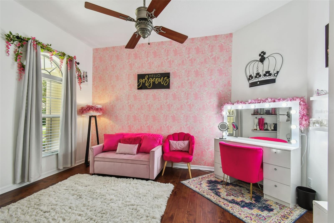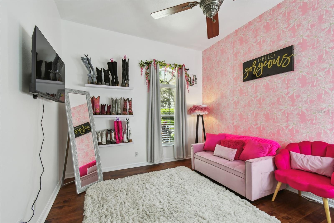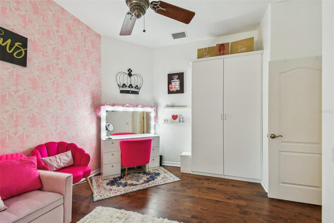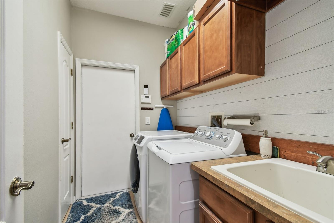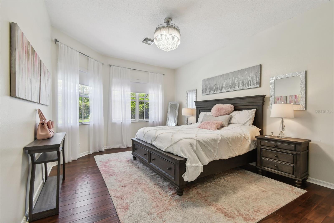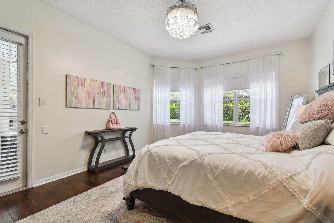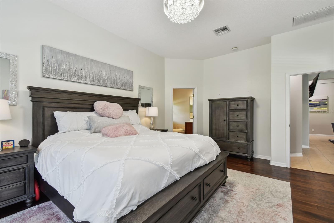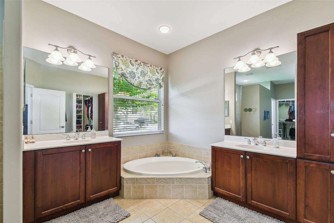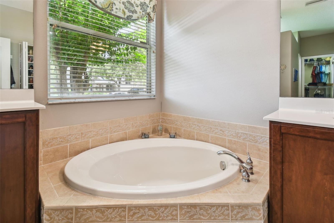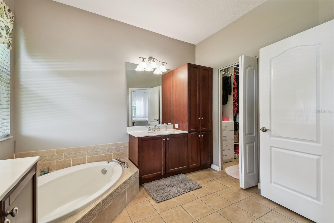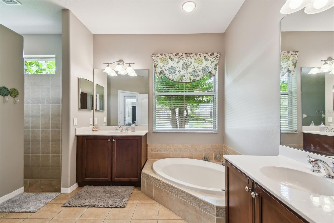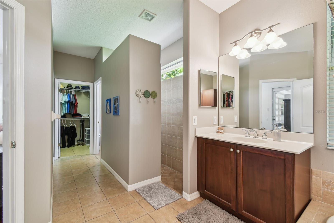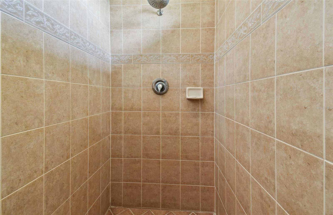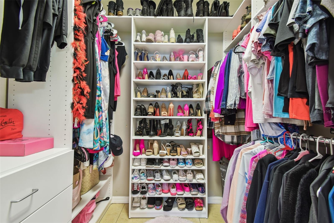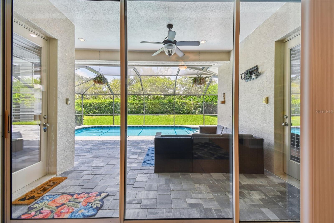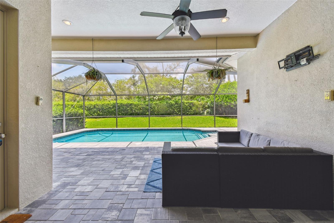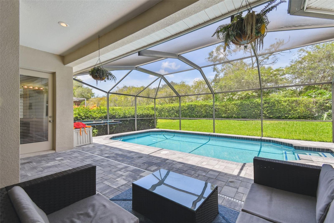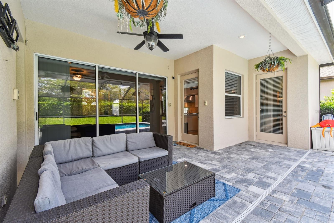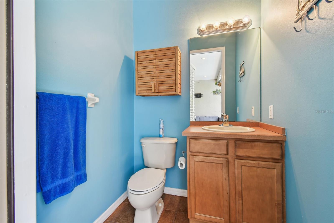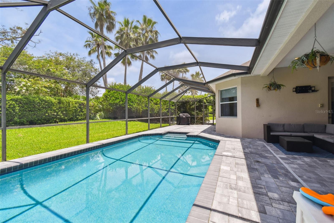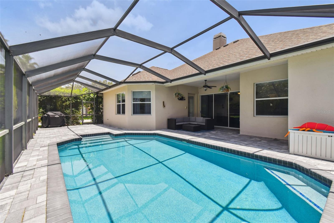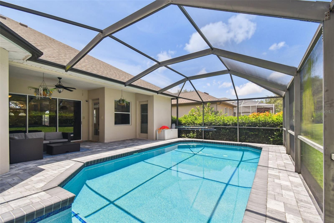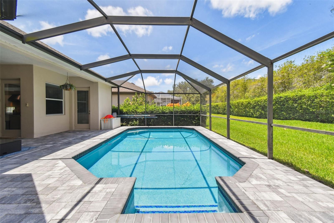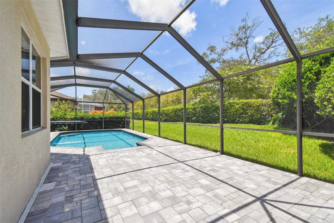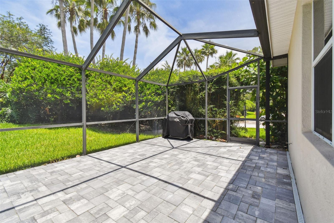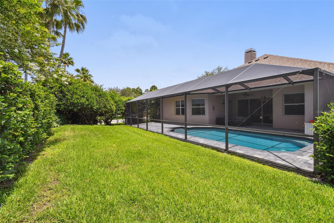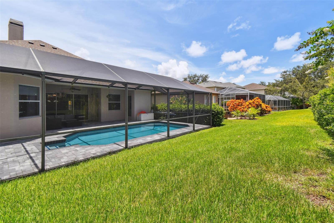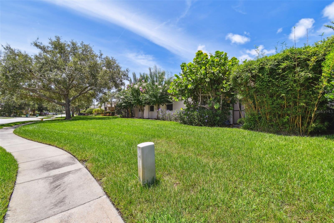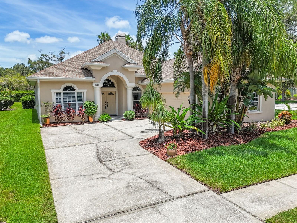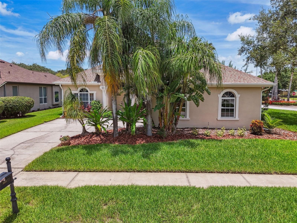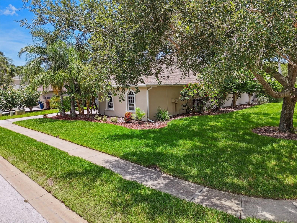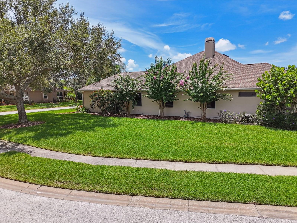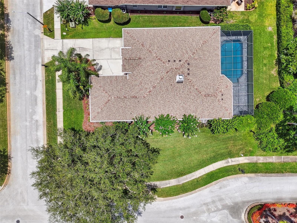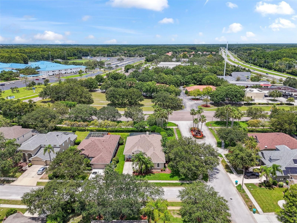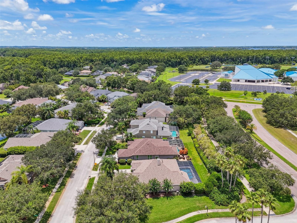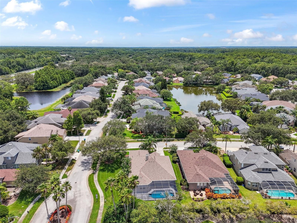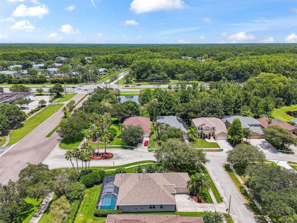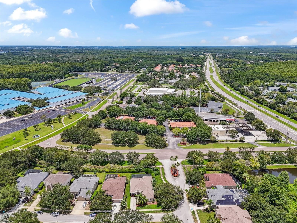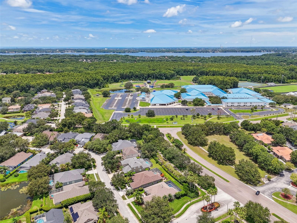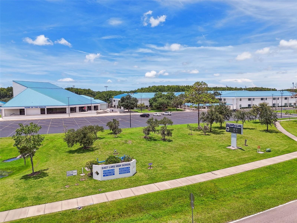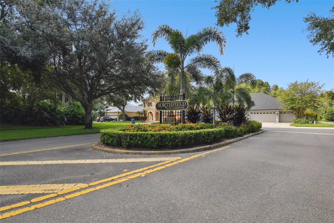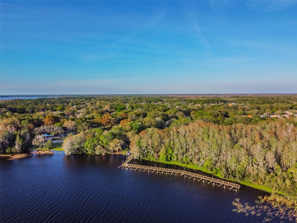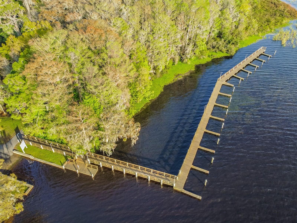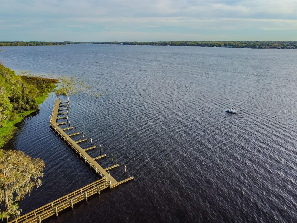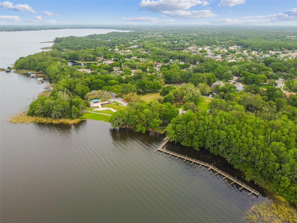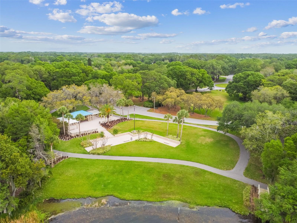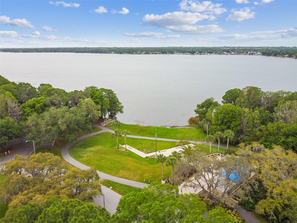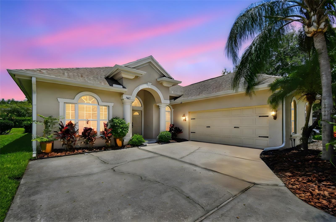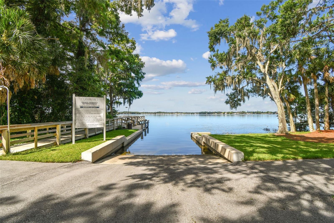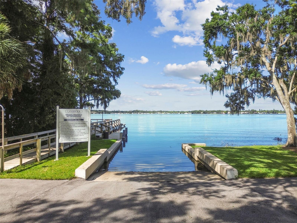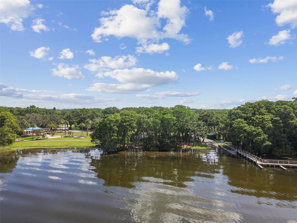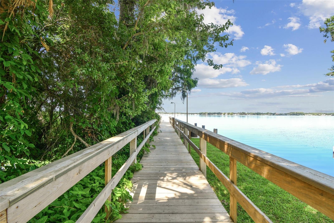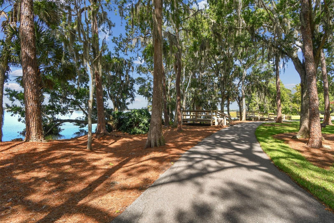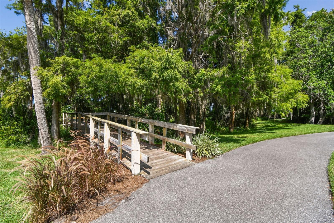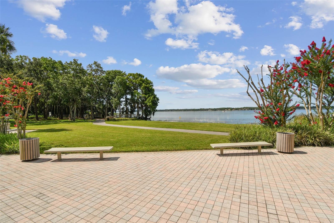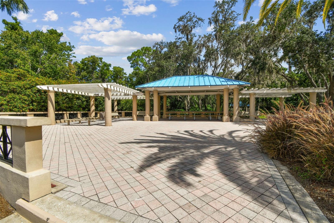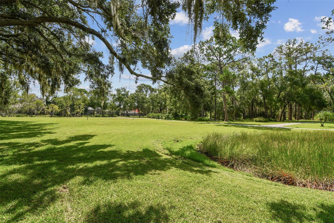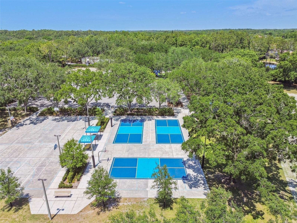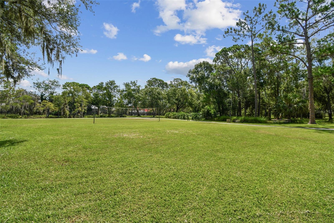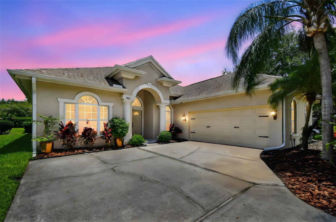3025 Naughton Way, TARPON SPRINGS, FL 34688
Property Photos
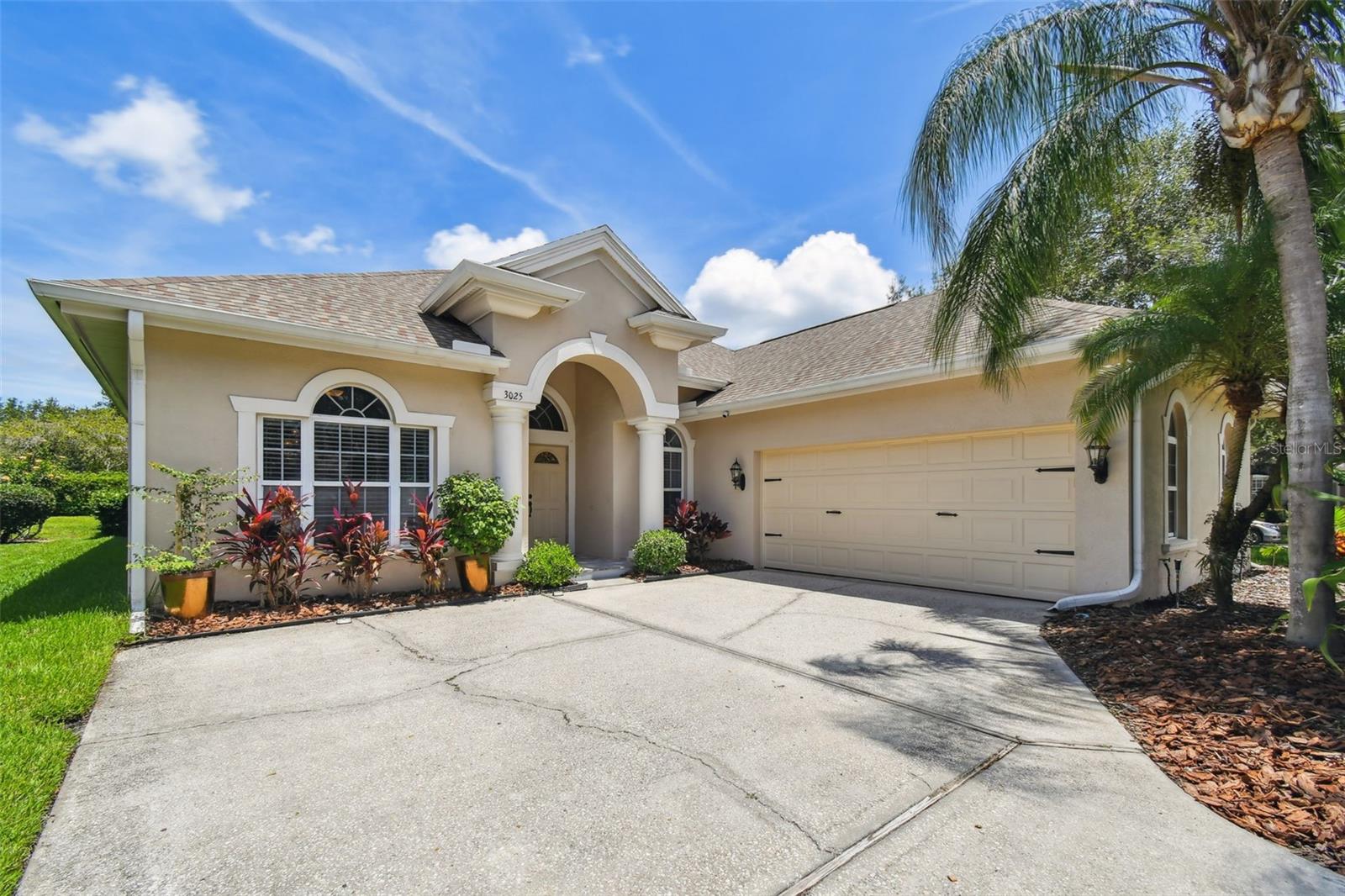
Would you like to sell your home before you purchase this one?
Priced at Only: $725,000
For more Information Call:
Address: 3025 Naughton Way, TARPON SPRINGS, FL 34688
Property Location and Similar Properties
- MLS#: TB8404534 ( Residential )
- Street Address: 3025 Naughton Way
- Viewed: 115
- Price: $725,000
- Price sqft: $223
- Waterfront: No
- Year Built: 2003
- Bldg sqft: 3257
- Bedrooms: 4
- Total Baths: 3
- Full Baths: 2
- 1/2 Baths: 1
- Garage / Parking Spaces: 2
- Days On Market: 152
- Additional Information
- Geolocation: 28.1251 / -82.6984
- County: PINELLAS
- City: TARPON SPRINGS
- Zipcode: 34688
- Subdivision: Northfield
- Elementary School: Brooker Creek Elementary PN
- Middle School: Tarpon Springs Middle PN
- High School: East Lake High PN
- Provided by: CHARLES RUTENBERG REALTY INC
- Contact: Jorge Claudio
- 727-538-9200

- DMCA Notice
-
DescriptionWelcome to the sought after NORTHFIELD, one of the Wonderful Communities of LANSBROOK. Enjoy Florida living surrounded by parks, hiking trails, spring fed Lake Tarpon, and thousands of acres of preserved forest and watersheds. Lansbrook is simply an ideal place to live, regardless of your life stage. This pool house offers 2,462 sq ft of smart space for the entire family, featuring 4 bedrooms, 2 bathrooms inside, and 1 half bathroom outside by the pool. Live comfortably with a 10 foot ceiling throughout, a formal living room, and a dedicated dining room connected to the massive kitchen, highlighting Jenn Air cooking appliances and plenty of storage. An oversized three panel sliding door retracts, allowing you to extend those memorable gatherings either indoors or out. The house sits on a corner lot on almost 1/3 of an acre, conveniently located where you could walk to East Lake High School and the application only East Lake Middle School Academy of Engineering (a STEM learning prep school). You might be pleased to know about recent major investments in the house. NEW A/C 2021, NEW ROOF Sep 2023 (including hurricane brackets above building code), FULL POOL RENOVATION (including resurfacing, new deck & lanai pavers, ALL new equipment, saltwater conversion, and gas water heater conversion), FULL HOUSE water softener (including a reverse osmosis filtration system in the kitchen sink). Experience park like living, yet close to everything. A short drive takes you to a wide variety of options for shopping, restaurants, medical facilities, churches, state parks, and award winning beaches. Schedule your private showing today. See for yourself the house you might soon call HOME.
Payment Calculator
- Principal & Interest -
- Property Tax $
- Home Insurance $
- HOA Fees $
- Monthly -
Features
Building and Construction
- Covered Spaces: 0.00
- Exterior Features: Private Mailbox, Rain Gutters, Sidewalk, Sliding Doors
- Flooring: Ceramic Tile, Hardwood
- Living Area: 2462.00
- Roof: Shingle
School Information
- High School: East Lake High-PN
- Middle School: Tarpon Springs Middle-PN
- School Elementary: Brooker Creek Elementary-PN
Garage and Parking
- Garage Spaces: 2.00
- Open Parking Spaces: 0.00
Eco-Communities
- Pool Features: Chlorine Free, Heated, In Ground, Lighting, Outside Bath Access, Salt Water, Screen Enclosure
- Water Source: Public
Utilities
- Carport Spaces: 0.00
- Cooling: Central Air
- Heating: Central, Electric
- Pets Allowed: Yes
- Sewer: Public Sewer
- Utilities: Electricity Connected
Amenities
- Association Amenities: Basketball Court, Park, Pickleball Court(s), Playground, Tennis Court(s)
Finance and Tax Information
- Home Owners Association Fee Includes: Common Area Taxes, Management, Recreational Facilities
- Home Owners Association Fee: 832.00
- Insurance Expense: 0.00
- Net Operating Income: 0.00
- Other Expense: 0.00
- Tax Year: 2024
Other Features
- Appliances: Convection Oven, Cooktop, Dishwasher, Disposal, Dryer, Gas Water Heater, Kitchen Reverse Osmosis System, Microwave, Range Hood, Refrigerator, Washer, Water Softener
- Association Name: Folio Association Management - Chris Steidel
- Association Phone: 813-993-4000
- Country: US
- Furnished: Unfurnished
- Interior Features: Ceiling Fans(s), Crown Molding, Eat-in Kitchen, High Ceilings, Kitchen/Family Room Combo, Living Room/Dining Room Combo, Open Floorplan, Stone Counters, Thermostat, Tray Ceiling(s), Walk-In Closet(s), Window Treatments
- Legal Description: NORTHFIELD LOT 9
- Levels: One
- Area Major: 34688 - Tarpon Springs
- Occupant Type: Owner
- Parcel Number: 21-27-16-60728-000-0090
- Possession: Close Of Escrow
- Views: 115
- Zoning Code: RPD-5
Nearby Subdivisions
Chateaux Des Lacs
Crescent Oaks Country Club Cov
Crescent Oaks Country Club Ph
Cypress Cove Estates
Cypress Lakes Estates Ph Ii
Cypress Run
Farmcrest Acres
Fieldstone Village At Woodfiel
Grey Oaks
Keystone Ph 2
Keystone Ranchettes
Lakeplace
Lakeshore Village At Woodfield
Moss Branch Acres
None
North Lake Estates
Northfield
Oak Hill Acres
Pine Ridge
Riverside
Riverside Ii North
Tarpon Spgs Official Map
Villas At Cypress Run
Villas At Cypress Runwest
Waterberry Private Land Reserv
Wentworth
Whispering Lakes
Winslow Park

- One Click Broker
- 800.557.8193
- Toll Free: 800.557.8193
- billing@brokeridxsites.com



