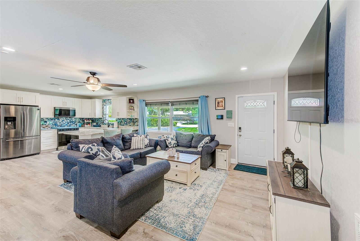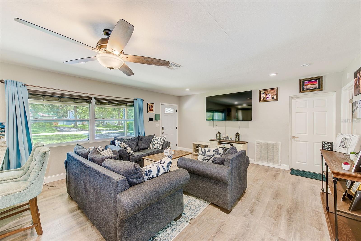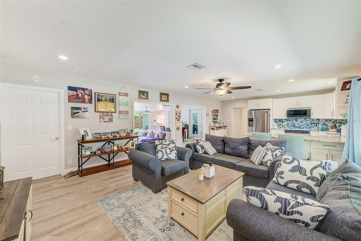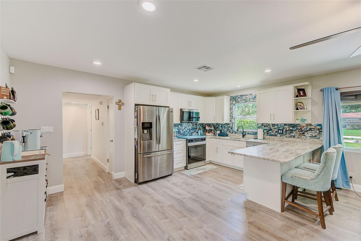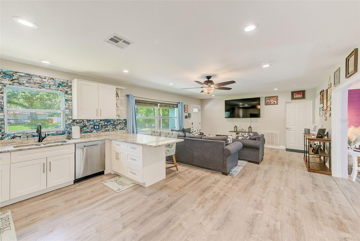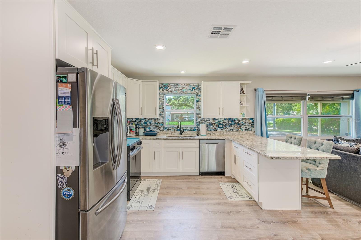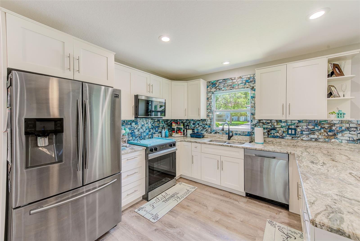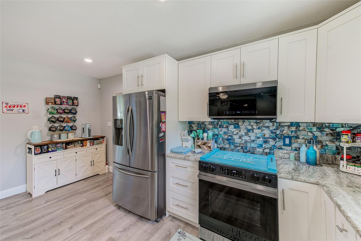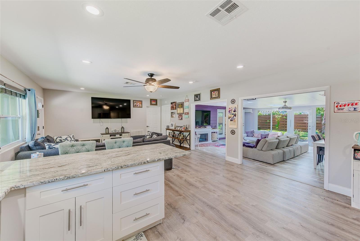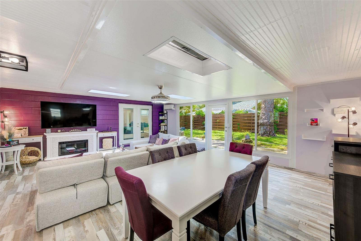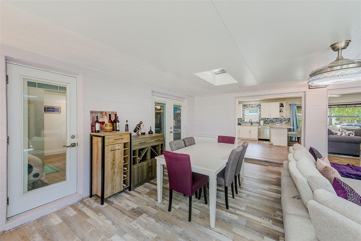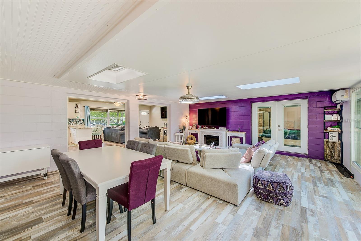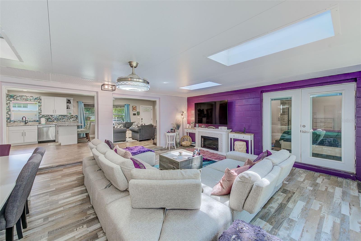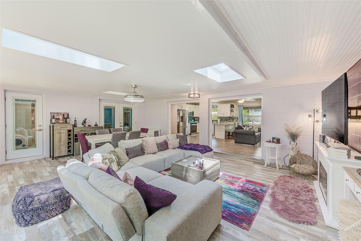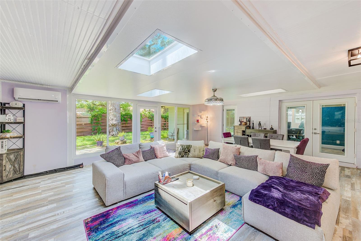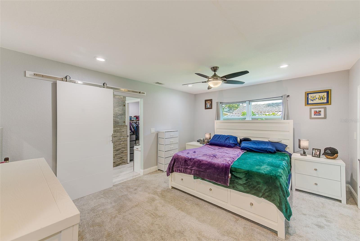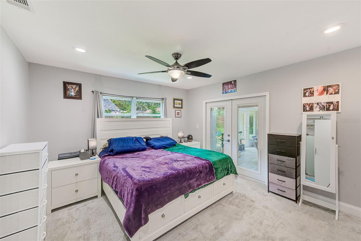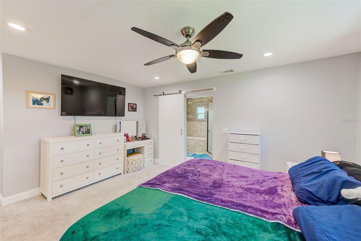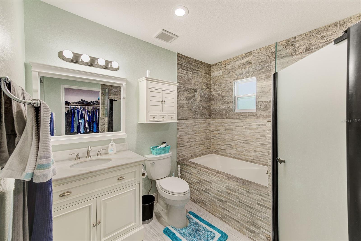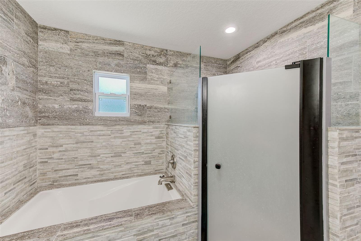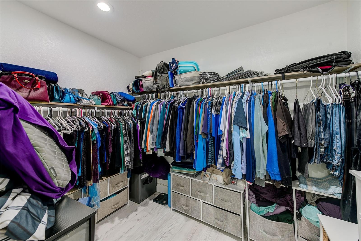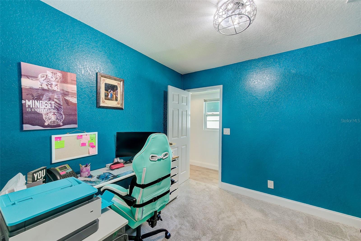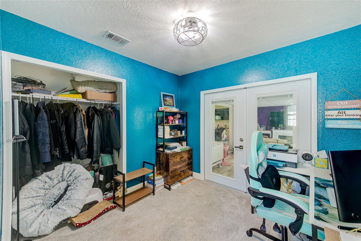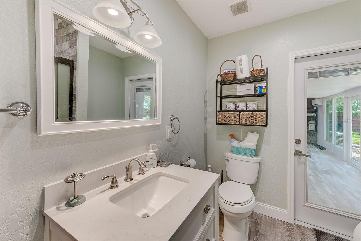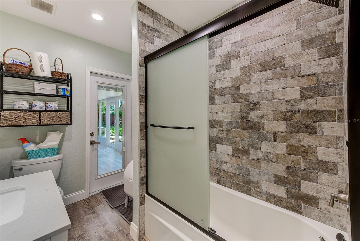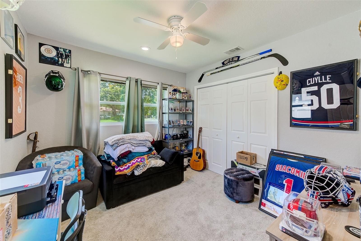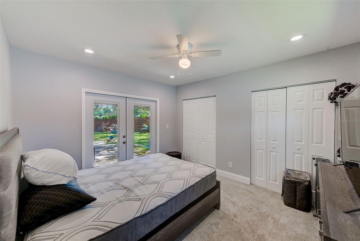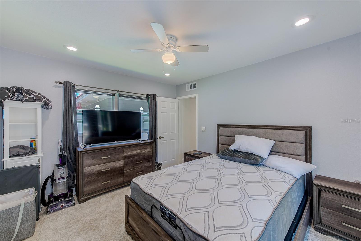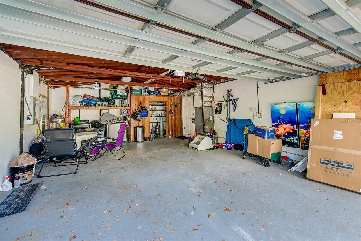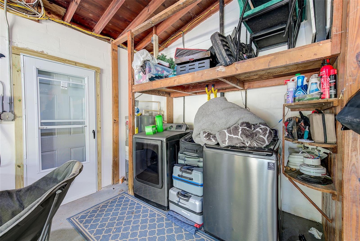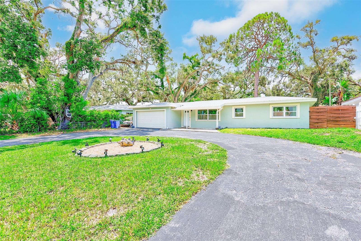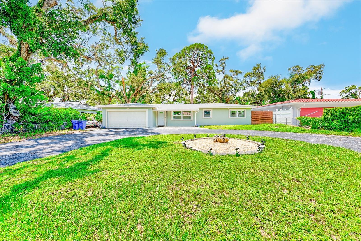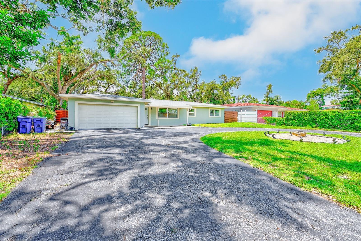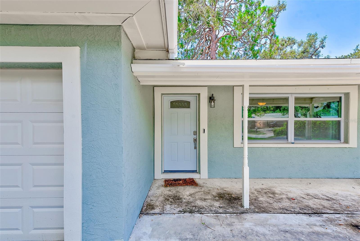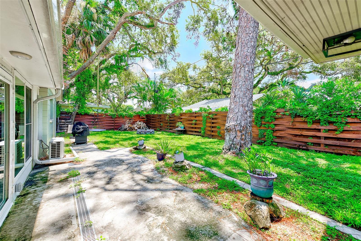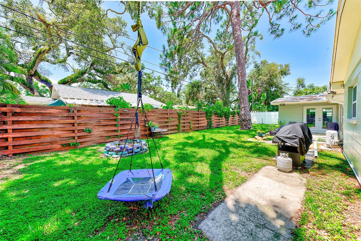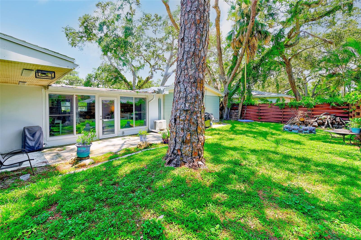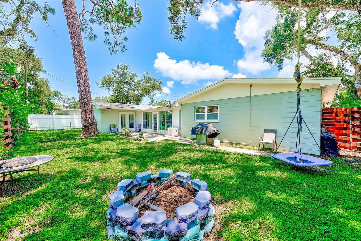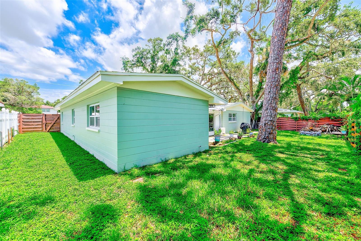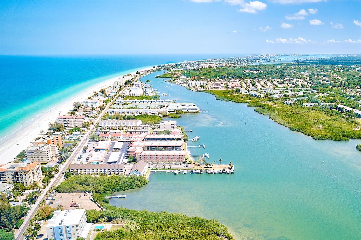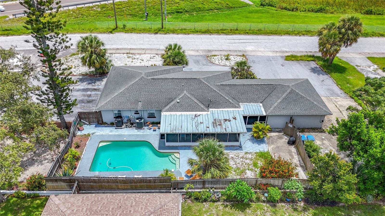9954 54th Avenue N, ST PETERSBURG, FL 33708
Property Photos
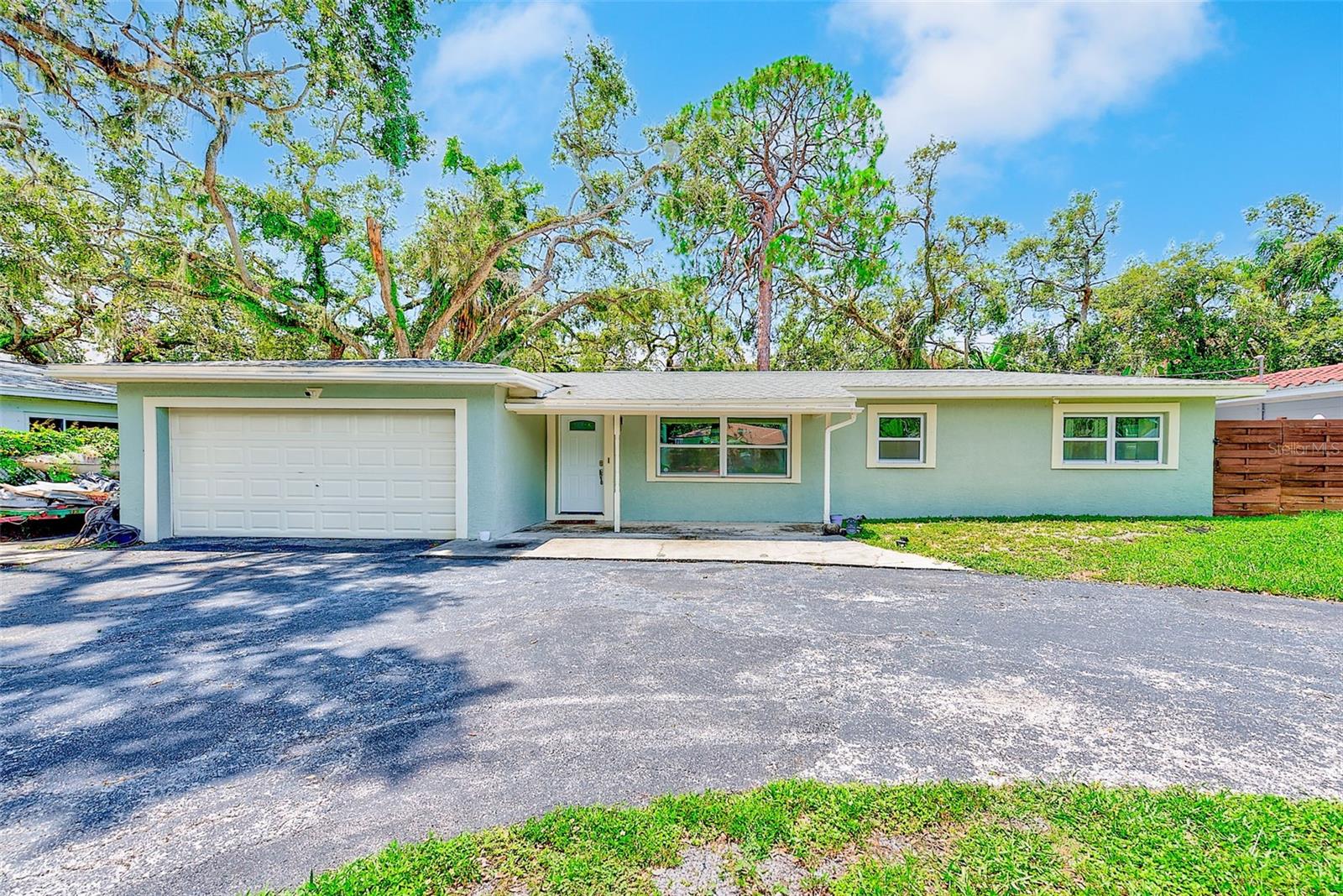
Would you like to sell your home before you purchase this one?
Priced at Only: $579,900
For more Information Call:
Address: 9954 54th Avenue N, ST PETERSBURG, FL 33708
Property Location and Similar Properties
- MLS#: TB8404483 ( Residential )
- Street Address: 9954 54th Avenue N
- Viewed: 36
- Price: $579,900
- Price sqft: $254
- Waterfront: No
- Year Built: 1959
- Bldg sqft: 2280
- Bedrooms: 4
- Total Baths: 2
- Full Baths: 2
- Garage / Parking Spaces: 2
- Days On Market: 49
- Additional Information
- Geolocation: 27.821 / -82.7771
- County: PINELLAS
- City: ST PETERSBURG
- Zipcode: 33708
- Subdivision: Bay Pines Estates
- Elementary School: Orange Grove Elementary PN
- Middle School: Osceola Middle PN
- High School: Seminole High PN
- Provided by: TMWRK BROKERAGE LLC
- Contact: Mike Youngblood
- 727-277-9032

- DMCA Notice
-
DescriptionImpressive Renovated 4 Bedroom, 2 Bath Home with Expanded Living Space in Bay Pines Estates No Flood Insurance Required Welcome to this beautifully upgraded 4 bedroom, 2 bath, 2 car garage block home in the highly desirable Bay Pines Estates community. Originally remodeled six years ago with a down to the studs renovation, this home continues to shine with thoughtful improvements, quality craftsmanship, and pride of ownership throughout. The major remodel (6 years ago) included a new roof, upgraded ductwork, energy efficient windows, updated electrical, modern bathrooms, luxury tile and carpet, LED lighting, stylish kitchen cabinetry with granite countertops, and a full suite of stainless steel appliances. More recent enhancements include a new water softener, backyard French drains for improved drainage, and the conversion of the original patio into 500 sq ft of additional living spaceideal for a family room, playroom, or flex space to suit your lifestyle. The open concept layout features a spacious kitchen and living room combination flooded with natural light from multiple glass doors leading to the private courtyard. The chefs kitchen boasts white, solid wood cabinetry, granite counters, ample prep space, and stainless steel appliancesperfect for hosting or daily family meals. Enjoy a smart split floor plan with three bedrooms on one side of the home and the primary suite privately located on the other. The master bedroom offers a generous walk in closet, an ensuite bath with double vanity, soaking tub, and separate shower, plus French doors that open directly to the serene courtyard patio. Designed with indoor outdoor living in mind, nearly every main roomincluding the living room, hallway bath, and three of the four bedroomsconnects to the private courtyard, creating a peaceful, open air retreat ideal for relaxing or entertaining. Additional features include a spacious 2 car garage, an oversized circular driveway for ample parking, and generous storage throughout. The fully fenced backyard enhances both privacy and peace of mind. Set in a vibrant neighborhood known for its charm and community feel, you're just minutes from world famous Gulf beaches, top rated schools, and a wide variety of dining, shopping, and entertainment. Convenient access to the Pinellas Trail, local parks, Walmart Shopping Center (with Starbucks), Texas Roadhouse, KOA campground, public boat ramps, and both Tyrone Square and Seminole City Center malls add to the appeal. Best of allNo Flood Insurance Required! Don't miss this opportunity to own a meticulously maintained and spacious home in one of Pinellas Countys most sought after locations.
Payment Calculator
- Principal & Interest -
- Property Tax $
- Home Insurance $
- HOA Fees $
- Monthly -
Features
Building and Construction
- Covered Spaces: 0.00
- Exterior Features: French Doors, Sidewalk
- Fencing: Fenced
- Flooring: Carpet, Luxury Vinyl
- Living Area: 2070.00
- Roof: Shingle
Property Information
- Property Condition: Completed
Land Information
- Lot Features: In County
School Information
- High School: Seminole High-PN
- Middle School: Osceola Middle-PN
- School Elementary: Orange Grove Elementary-PN
Garage and Parking
- Garage Spaces: 2.00
- Open Parking Spaces: 0.00
- Parking Features: Circular Driveway, Oversized
Eco-Communities
- Water Source: Public
Utilities
- Carport Spaces: 0.00
- Cooling: Central Air
- Heating: Central, Electric
- Pets Allowed: Yes
- Sewer: Public Sewer
- Utilities: BB/HS Internet Available, Cable Available, Electricity Connected, Public, Sewer Connected
Amenities
- Association Amenities: Other
Finance and Tax Information
- Home Owners Association Fee Includes: Maintenance Grounds, Other
- Home Owners Association Fee: 0.00
- Insurance Expense: 0.00
- Net Operating Income: 0.00
- Other Expense: 0.00
- Tax Year: 2024
Other Features
- Appliances: Dishwasher, Microwave, Range, Refrigerator
- Country: US
- Interior Features: Ceiling Fans(s), Eat-in Kitchen, Living Room/Dining Room Combo, Open Floorplan, Solid Wood Cabinets, Split Bedroom, Stone Counters, Thermostat, Walk-In Closet(s)
- Legal Description: BAY PINES ESTATES E 45FT OF LOT 16 & W 35FT OF LOT 17
- Levels: One
- Area Major: 33708 - St Pete/Madeira Bch/N Redington Bch/Shores
- Occupant Type: Owner
- Parcel Number: 02-31-15-04068-000-0160
- Possession: Close Of Escrow
- Style: Ranch
- Views: 36
- Zoning Code: R-3
Similar Properties
Nearby Subdivisions
Bay Pines Estates
Bay Pines Lakes Ph 1
Bay Pines Terrace
Bay Woods Sub 1 Talleys
Boca Ciega Point East
Edgewater Estates
Oak Ridge Acres 2nd Add
Oak Ridge Acres Sub
Orange Estates Of St Pete
Orange Estates Of St Pete 1st
Ridgewood Riviera
Royal Orleans Pinellas Condo
Skyline Of Madeira Condo
Surf Song Resort Condo
Tropic Shores Apt Motel Condo
Williamsdale Square

- One Click Broker
- 800.557.8193
- Toll Free: 800.557.8193
- billing@brokeridxsites.com



