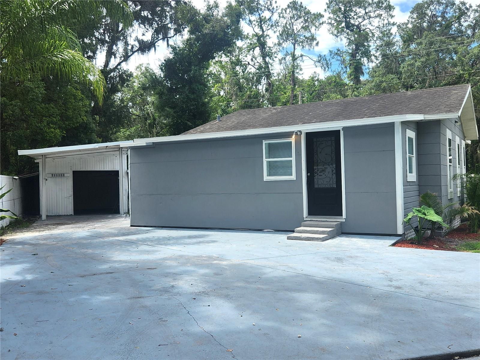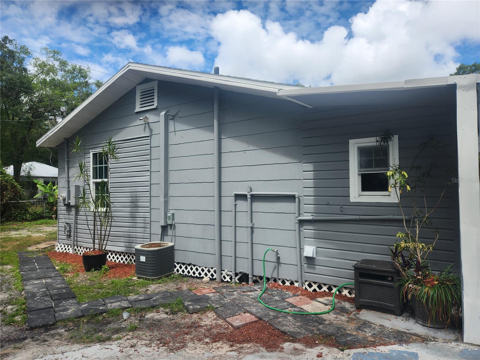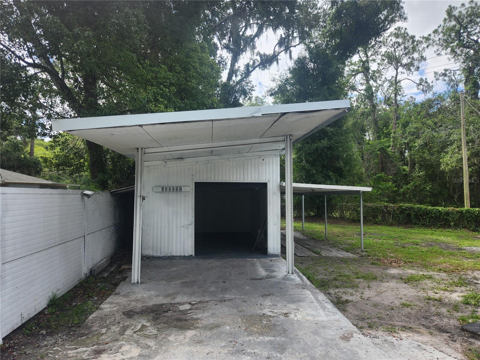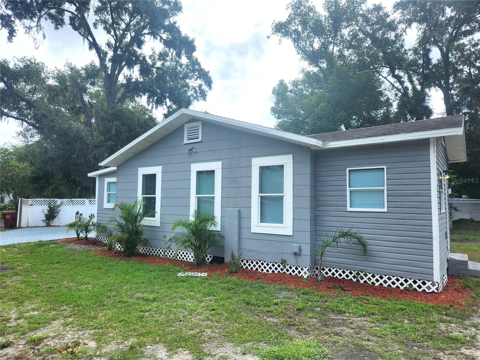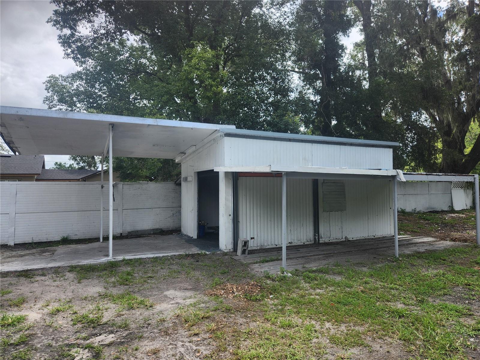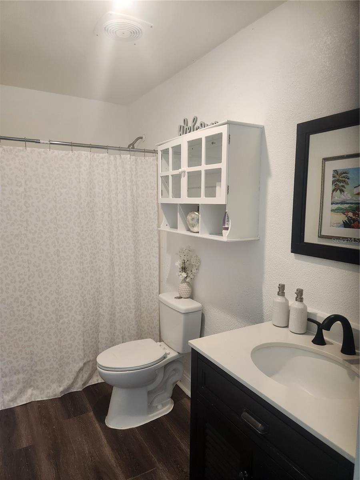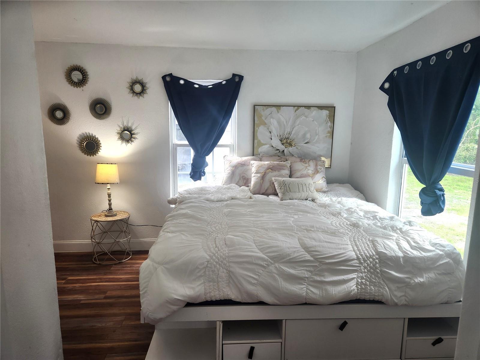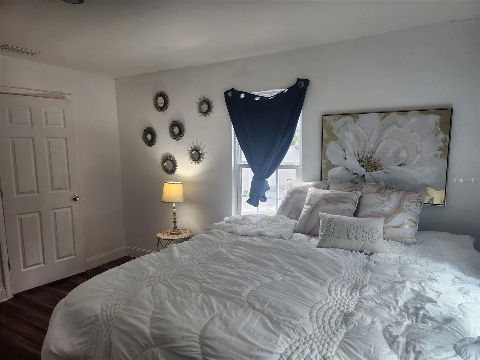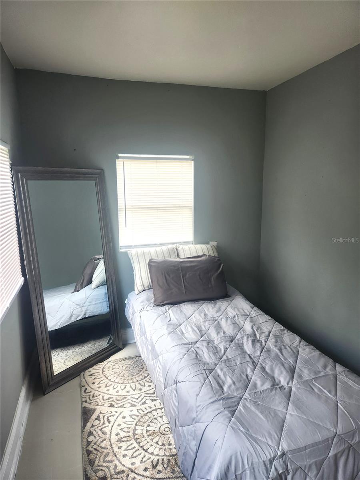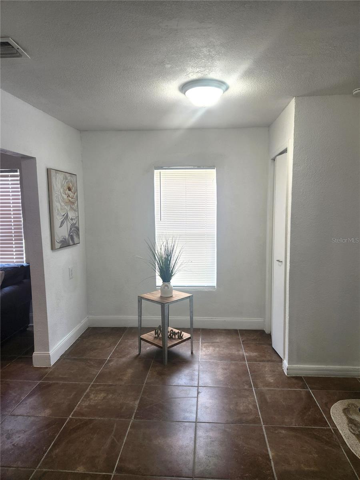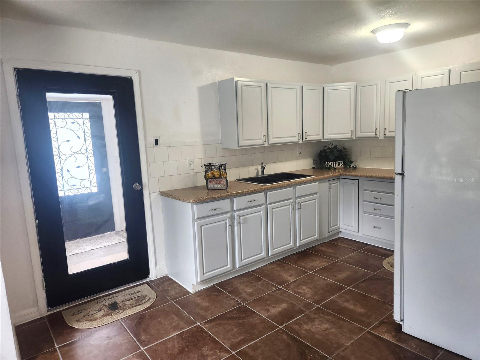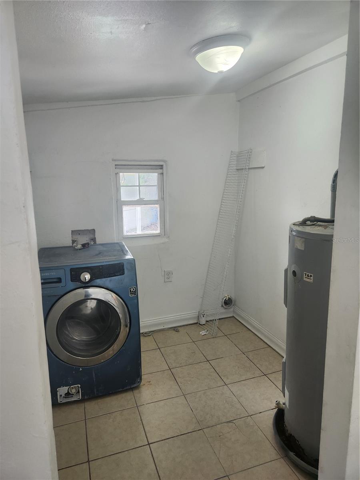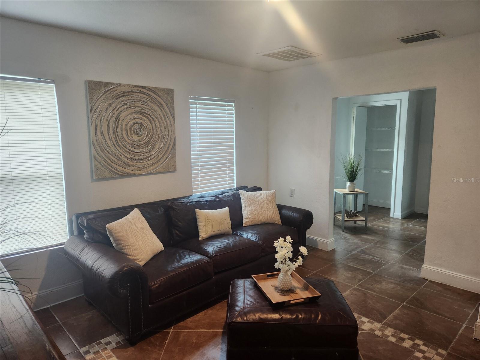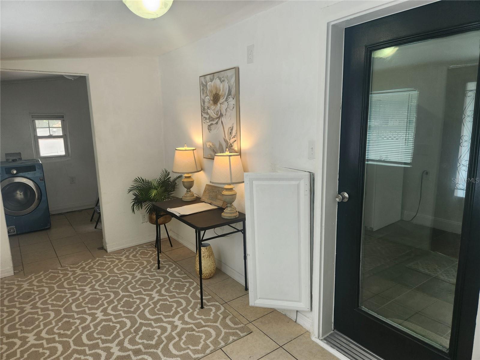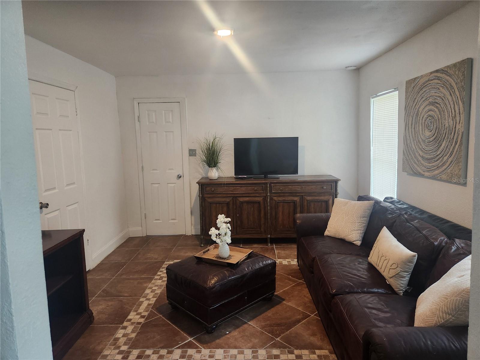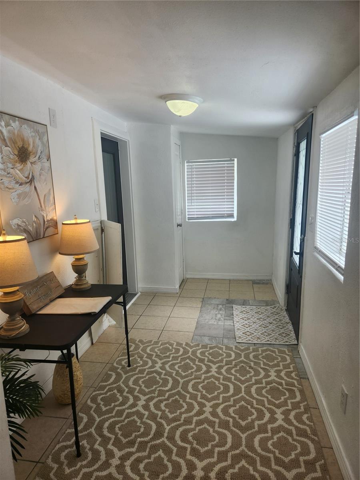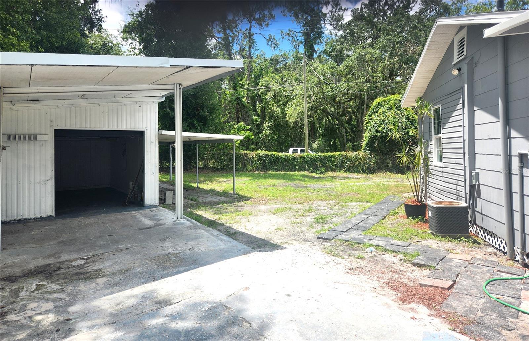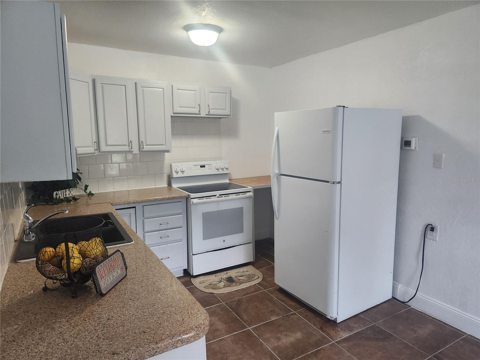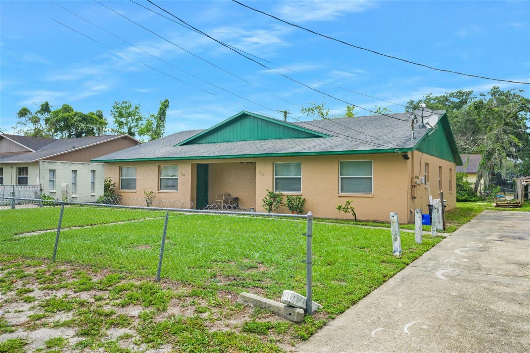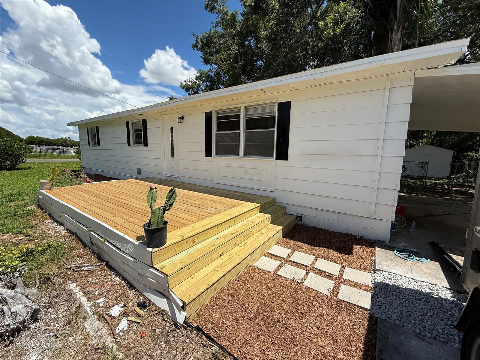1104 Alsobrook Street, PLANT CITY, FL 33563
Property Photos
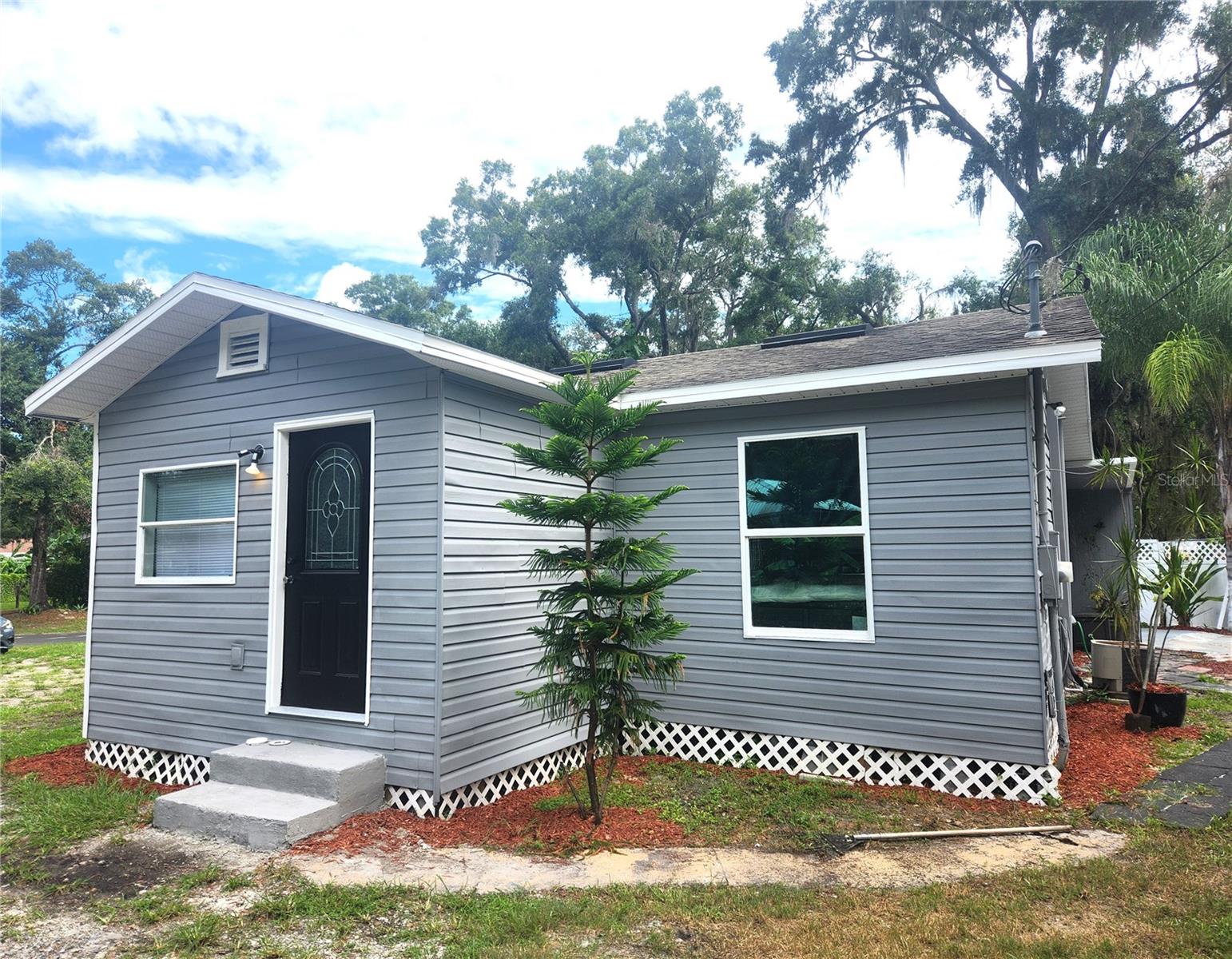
Would you like to sell your home before you purchase this one?
Priced at Only: $209,900
For more Information Call:
Address: 1104 Alsobrook Street, PLANT CITY, FL 33563
Property Location and Similar Properties
- MLS#: TB8404481 ( Residential )
- Street Address: 1104 Alsobrook Street
- Viewed: 12
- Price: $209,900
- Price sqft: $252
- Waterfront: No
- Year Built: 1949
- Bldg sqft: 833
- Bedrooms: 2
- Total Baths: 1
- Full Baths: 1
- Days On Market: 62
- Additional Information
- Geolocation: 28.0076 / -82.1153
- County: HILLSBOROUGH
- City: PLANT CITY
- Zipcode: 33563
- Subdivision: Pinehurst 8 Pg 10
- Elementary School: Jackson HB
- Middle School: Marshall HB
- High School: Plant City HB
- Provided by: HOMETRUST REALTY GROUP
- Contact: Tashona Miles
- 813-444-5777

- DMCA Notice
-
DescriptionPRICE IMPROVED! Welcome to this beautifully renovated 2 bedroom home with a versatile bonus room that can easily be converted into a dedicated office and 1 bathroom. This charming property is nestled in the heart of Plant City, just minutes from downtown, shopping, dining, parks, and more. With no HOA or CDD fees, its an ideal choice for first time homebuyers, anyone looking to downsize, or investors seeking a turnkey opportunity. Situated on a spacious lot, this home offers plenty of room for gardening, outdoor entertaining, and private gatherings. The property also includes a 13x20 workshop, privacy fence, and a driveway with space for two or more vehicles. Recent upgrades include new insulation and drywall in the kitchen and living room, new windows throughout, new subflooring in the bedroom and bathroom, and kitchen cabinets a modern, refreshed look. Currently zoned residential, this property also has potential for mixed use conversion. Move in ready and offering generous outdoor space with stylish updates, this home is a perfect fit for a variety of lifestyles. Seller is including select furniture and offering buyers closing costs. Dont miss out on this gem schedule your private showing today and let's set a closing date!
Payment Calculator
- Principal & Interest -
- Property Tax $
- Home Insurance $
- HOA Fees $
- Monthly -
Features
Building and Construction
- Covered Spaces: 0.00
- Exterior Features: Private Mailbox, Storage
- Fencing: Chain Link
- Flooring: Ceramic Tile, Laminate, Marble
- Living Area: 777.00
- Roof: Shingle
School Information
- High School: Plant City-HB
- Middle School: Marshall-HB
- School Elementary: Jackson-HB
Garage and Parking
- Garage Spaces: 0.00
- Open Parking Spaces: 0.00
Eco-Communities
- Water Source: Public
Utilities
- Carport Spaces: 0.00
- Cooling: Central Air
- Heating: Central
- Sewer: Septic Tank
- Utilities: Cable Available, Electricity Connected, Public, Water Connected
Finance and Tax Information
- Home Owners Association Fee: 0.00
- Insurance Expense: 0.00
- Net Operating Income: 0.00
- Other Expense: 0.00
- Tax Year: 2024
Other Features
- Appliances: Dryer, Range, Refrigerator
- Country: US
- Interior Features: L Dining
- Legal Description: PINEHURST PLAT 8 PG 10 LOT 5 BLOCK 6
- Levels: One
- Area Major: 33563 - Plant City
- Occupant Type: Vacant
- Parcel Number: P-33-28-22-5EI-000006-00005.0
- Views: 12
- Zoning Code: R-1
Similar Properties
Nearby Subdivisions
Bracewell Heights
Buffington Sub
Burchwood
Cherry Park
Collins Park
Country Hills East
Country Hills East Unit One
Devane Lowry Sub O
Devane E J Sub Plant C
Forest Park East
Glendale
Gordon Oaks
Grimwold
Haggard Sub
Highland Terrace Resubdiv
Lincoln Park
Lowry Devane
Madison Park
Mimosa Park Sub
Oak Dale Sub
Osborne S R Sub
Park Place
Pine Dale Estates
Pinecrest
Pinehurst 8 Pg 10
Plant City Historical Area
Poinsettia Place
Robinsons Airport Sub
Rogers Sub
Rosemont Sub
School Park
Seminole Lake Estates
Shannon Estates
Strawberry Terrace South
Sugar Creek Ph I
Sunny Acres Sub
Sunset Heights Revised Lot 16
Terry Park Ext
Thomas S P Add To Plant C
Thomas Wayne Sub
Trask E B Sub
Unplatted
Walden Lake Sub Un 1
Walden Woods Single Family
Warrens Survplant City
Washington Park
West Pinecrest
Woodfield Village

- One Click Broker
- 800.557.8193
- Toll Free: 800.557.8193
- billing@brokeridxsites.com



