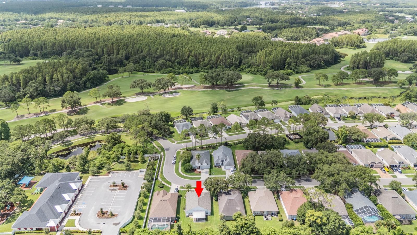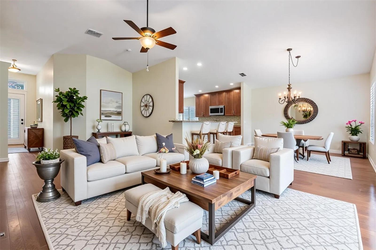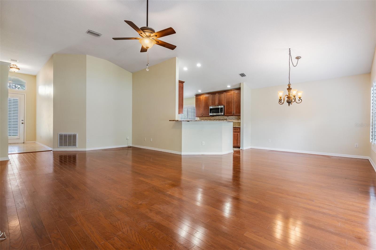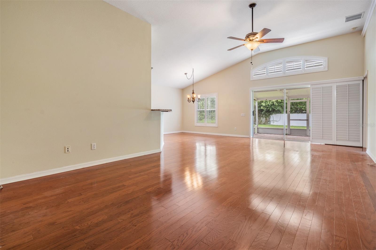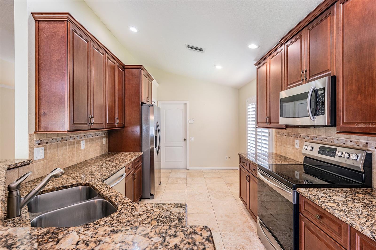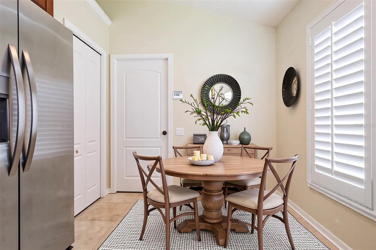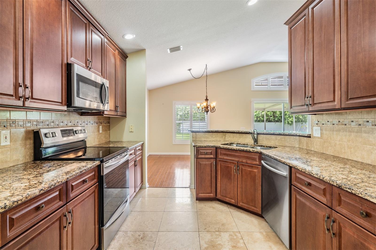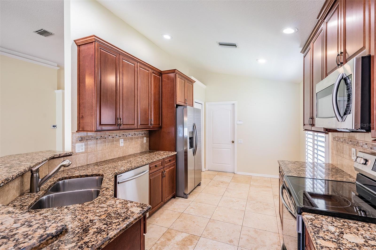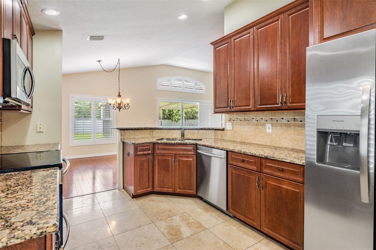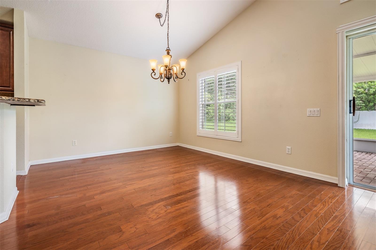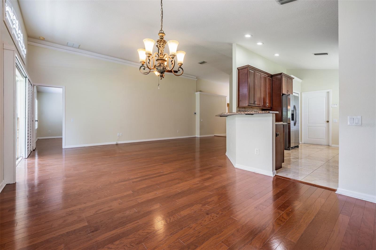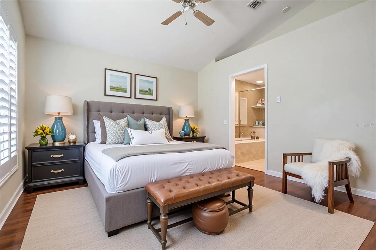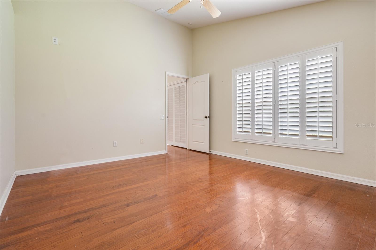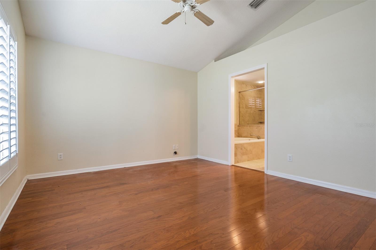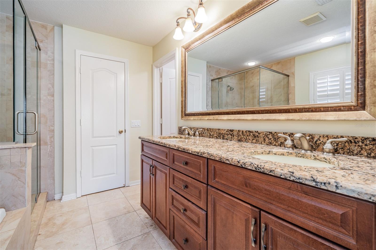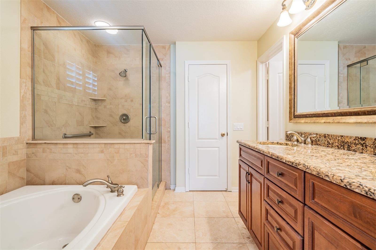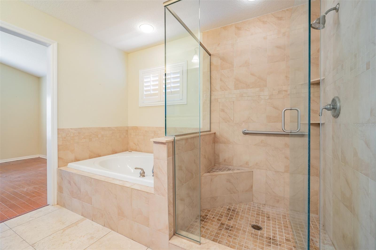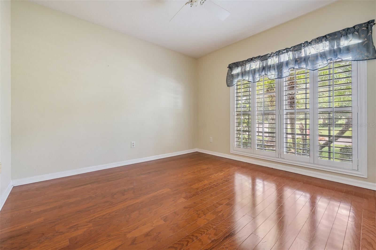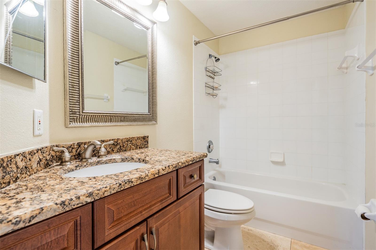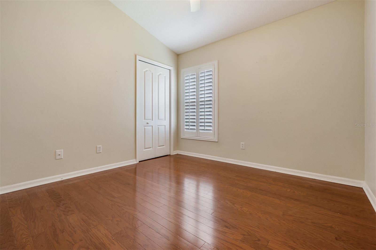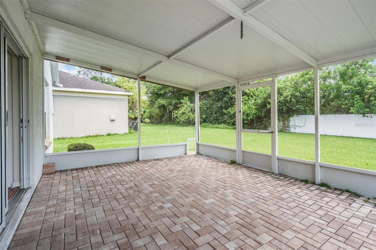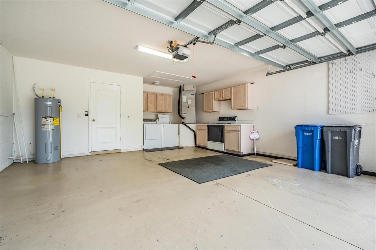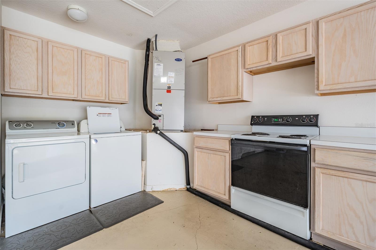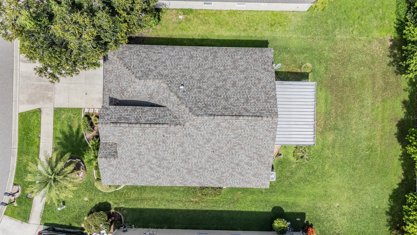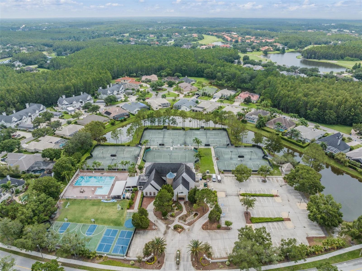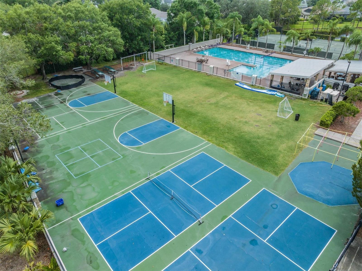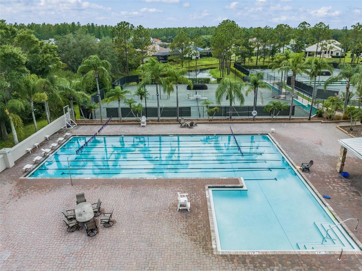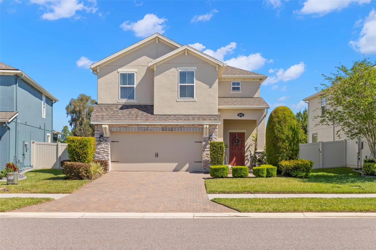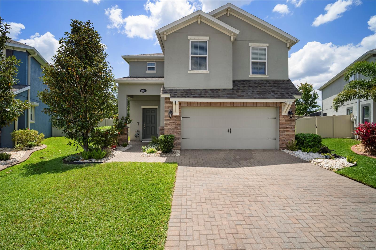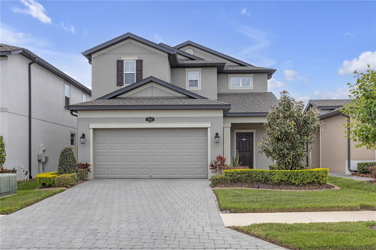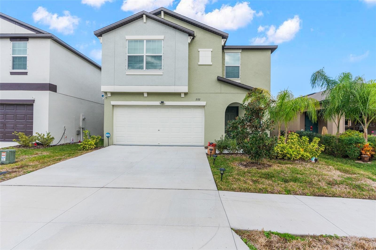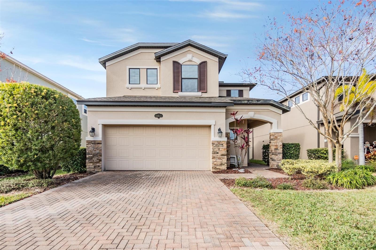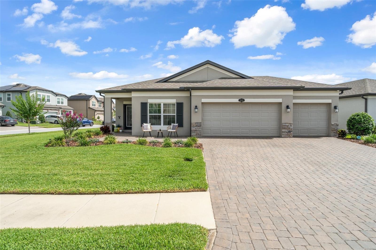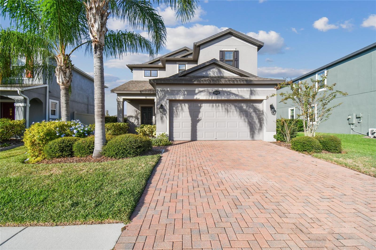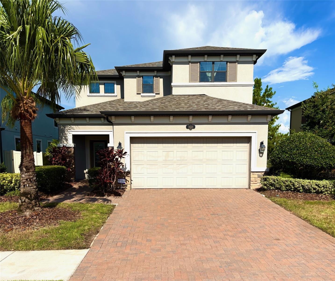5503 Terrain De Golf Drive, LUTZ, FL 33558
Property Photos
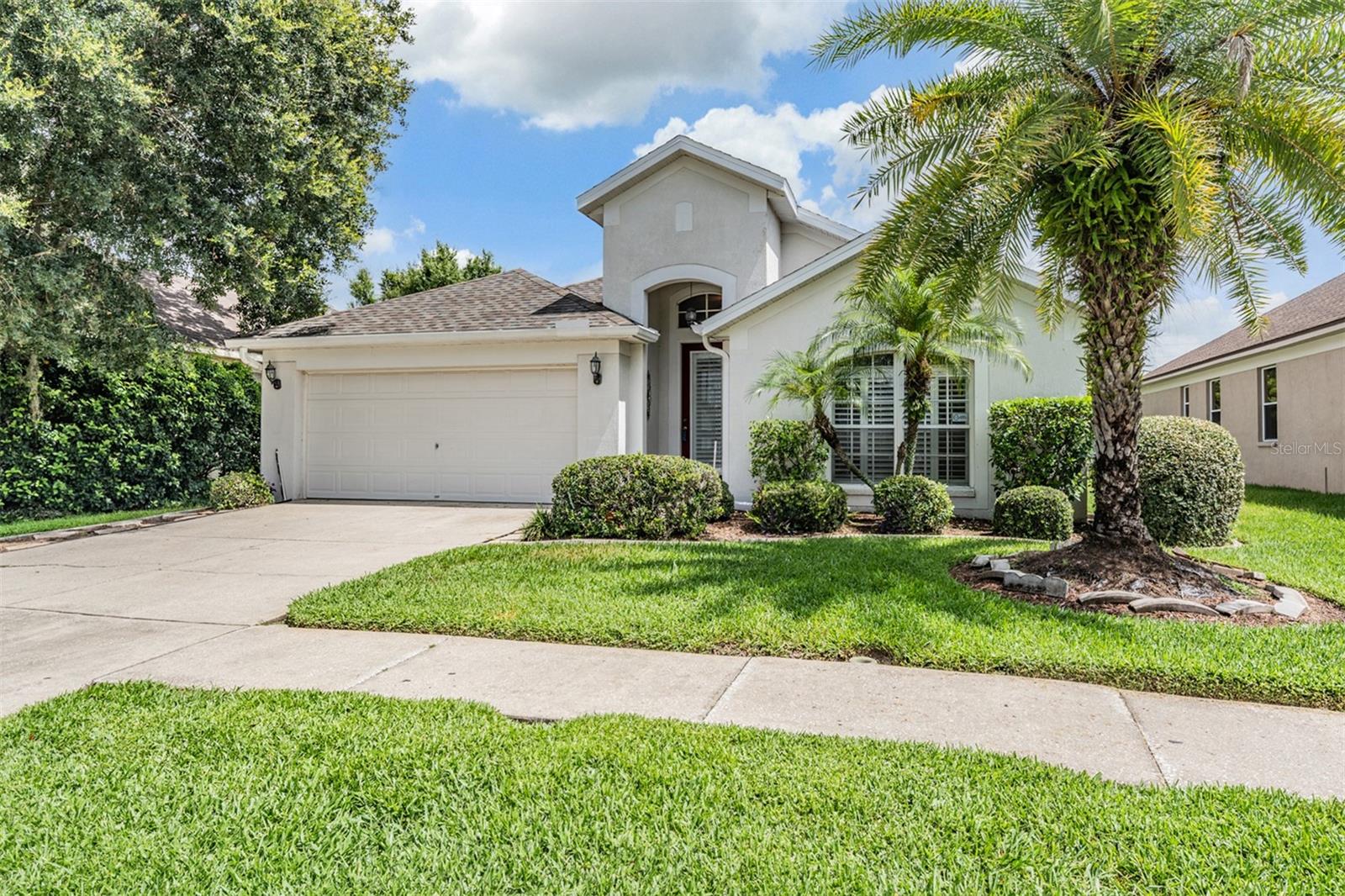
Would you like to sell your home before you purchase this one?
Priced at Only: $500,000
For more Information Call:
Address: 5503 Terrain De Golf Drive, LUTZ, FL 33558
Property Location and Similar Properties
- MLS#: TB8404305 ( Residential )
- Street Address: 5503 Terrain De Golf Drive
- Viewed: 13
- Price: $500,000
- Price sqft: $324
- Waterfront: No
- Year Built: 2000
- Bldg sqft: 1545
- Bedrooms: 3
- Total Baths: 2
- Full Baths: 2
- Garage / Parking Spaces: 2
- Days On Market: 16
- Additional Information
- Geolocation: 28.1554 / -82.5334
- County: HILLSBOROUGH
- City: LUTZ
- Zipcode: 33558
- Subdivision: Cheval West Village 9
- Elementary School: McKitrick HB
- Middle School: Martinez HB
- High School: Steinbrenner High School
- Provided by: REST EASY REALTY POWERED BY SELLSTATE
- Contact: Beverly Carollo
- 813-444-8989

- DMCA Notice
-
DescriptionOne or more photo(s) has been virtually staged. Welcome to this beautifully RENOVATED, well maintained, and move in ready 3 bedroom, 2 bath home, nestled in the highly desirable GATED Chambord community of Cheval. Featuring a NEW ROOF (July 2025), this residence offers a spacious, entertainer friendly layout with an open split floor plan, soaring ceilings, and an abundance natural light streaming through transom windows, enhancing the homes bright and airy feel. Rich wood flooring extends throughout the main living areas and bedrooms, while elegant travertine tile adds style and durability in the kitchen and bathrooms. The chefs kitchen blends beauty and functionality, showcasing 42" solid wood cabinets with crown molding, tile backsplash, granite counters, stainless steel appliances, a cozy dinette area, and a convenient breakfast bar. Plantation shutters throughout the home add timeless style and energy efficiency. The spacious primary suite includes a generous walk in closet, dual vanities, a soaking tub, and a separate walk in shower. The second and third bedrooms feature wood floors, large closets and are conveniently located near a full bath with granite countertops, a single vanity, and a tub/shower combination. Step outside to a tranquil screened lanai perfect for relaxing or entertaining guests. Cheval Country Club Memberships are available to enhance your lifestyle with access to world class amenities which offer two championship 18 hole golf courses, a clubhouse, tennis courts, a resort style swimming pool, and a state of the art fitness center. This home is conveniently short distance to top rated schools, shopping, dining, entertainment, award winning beaches with easy access to the Veterans Expressway, downtown Tampa and Tampa International and St. Pete/Clearwater Airports. Dont miss your opportunity to own this beautifully updated home in one of Tampa Bays most sought after communities. Call to schedule your private showing today!
Payment Calculator
- Principal & Interest -
- Property Tax $
- Home Insurance $
- HOA Fees $
- Monthly -
Features
Building and Construction
- Covered Spaces: 0.00
- Exterior Features: Rain Gutters, Sidewalk, Sliding Doors, Sprinkler Metered
- Flooring: Travertine, Wood
- Living Area: 1545.00
- Roof: Shingle
Land Information
- Lot Features: Landscaped, Sidewalk, Paved
School Information
- High School: Steinbrenner High School
- Middle School: Martinez-HB
- School Elementary: McKitrick-HB
Garage and Parking
- Garage Spaces: 2.00
- Open Parking Spaces: 0.00
- Parking Features: Garage Door Opener
Eco-Communities
- Water Source: Public
Utilities
- Carport Spaces: 0.00
- Cooling: Central Air
- Heating: Central
- Pets Allowed: Yes
- Sewer: Public Sewer
- Utilities: BB/HS Internet Available, Electricity Available, Sewer Available, Water Available
Finance and Tax Information
- Home Owners Association Fee: 150.00
- Insurance Expense: 0.00
- Net Operating Income: 0.00
- Other Expense: 0.00
- Tax Year: 2024
Other Features
- Appliances: Dishwasher, Disposal, Dryer, Electric Water Heater, Microwave, Range, Refrigerator, Washer
- Association Name: Greenacre Properties - Shelly Von Stange
- Association Phone: 813-936-4160
- Country: US
- Interior Features: Cathedral Ceiling(s), Ceiling Fans(s), Eat-in Kitchen, High Ceilings, Kitchen/Family Room Combo, Open Floorplan, Walk-In Closet(s), Window Treatments
- Legal Description: CHEVAL WEST VILLAGE 9 LOT 52
- Levels: One
- Area Major: 33558 - Lutz
- Occupant Type: Vacant
- Parcel Number: U-07-27-18-0HX-000000-00052.0
- Views: 13
- Zoning Code: PD
Similar Properties
Nearby Subdivisions
0h8 | Heritage Harbor Phase 1b
Biarritz Village
Calusa Trace
Cambridge Cove
Cheval
Cheval Golf And Country Club
Cheval Polo Golf Cl Phas
Cheval West
Cheval West Village
Cheval West Village 5b Ph 1
Cheval West Village 8
Cheval West Village 9
Cheval West Village One
Cheval West Villg 4 Ph 1
Cheval Westvlg One
Cheval Wimbledon Village
Cypress Ranch
Frenchs Platted Sub
Heritage Harbor Villages 6
Holly Lake Estates
Long Lake Ranch
Long Lake Ranch Village 1a
Long Lake Ranch Village 1b
Long Lake Ranch Village 2 Pcls
Long Lake Ranch Village 2 Prcl
Long Lake Ranch Village 3 Pcls
Long Lake Ranch Village 4
Long Lake Ranch Village 6 Prcl
Meadowbrook Estates
Morsani Ph 1
Morsani Ph 2
Morsani Ph 3b
N/a
Not In Hernando
Not On List
Orange Blossom Creek Ph 2
Paradise Lakes Individual
Parkview/long Lake Ranch Ph 1a
Parkviewlong Lake Ranch Ph 1a
Parkviewlong Lake Ranch Ph 2b
Preservationpasco County
Reflections
Reflections Ph 1
Reflections Ph 2a
Shady Lake Shores
Sierra Pines Sub
Sierra Pines Unrec
Stonebrier Ph 2a-partial Re
Stonebrier Ph 2apartial Re
Stonebrier Ph 2b-2 Pt
Stonebrier Ph 2b1 Pt
Stonebrier Ph 2b2 Pt
Stonebrier Ph 4e
Sunlake Park
Townescypress Ranch
Triple Lakes Sub
Unplatted
Villarosa
Villarosa J
Villarosa K
Villarosa N
Villarosa Ph 1a
Villarosa Ph 1b1
Villarosa Ph 1b3
Villarosa Ph F
Villarosa Ph G
Villarosa Phase G
Waterside Arbors
Wisper Run

- One Click Broker
- 800.557.8193
- Toll Free: 800.557.8193
- billing@brokeridxsites.com



