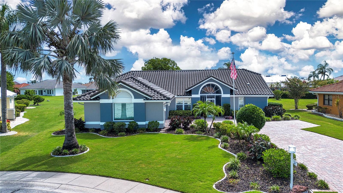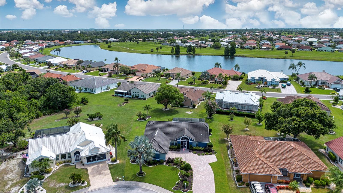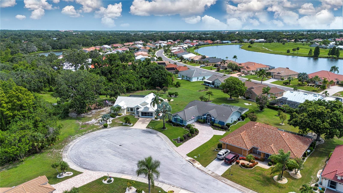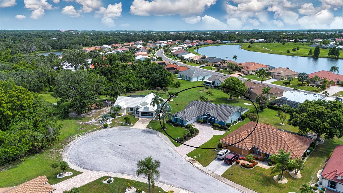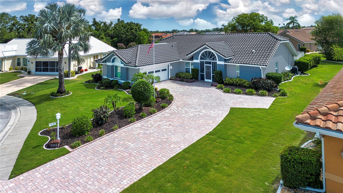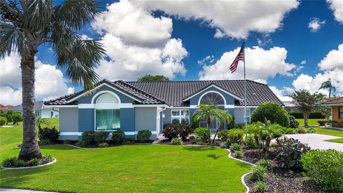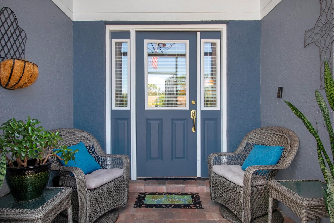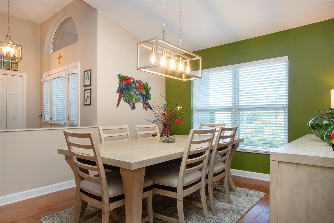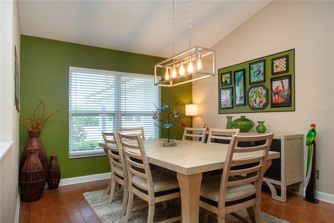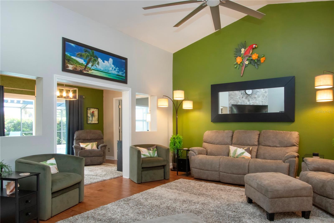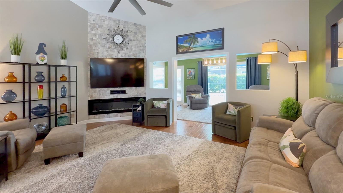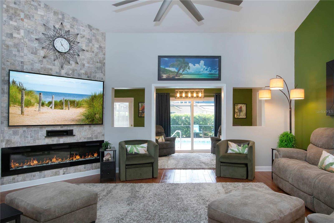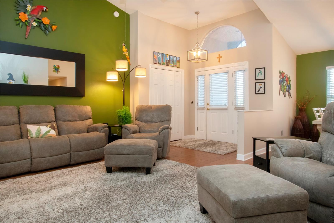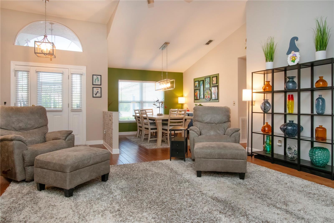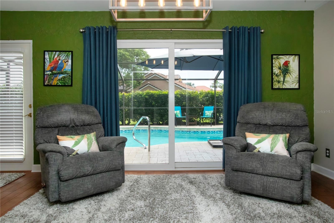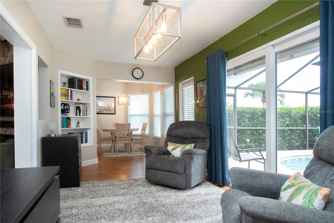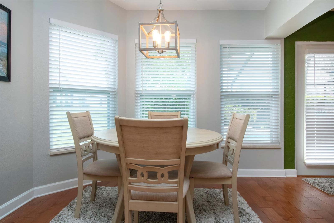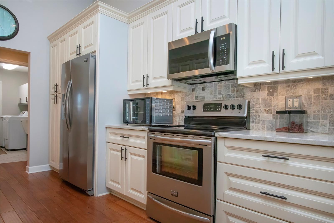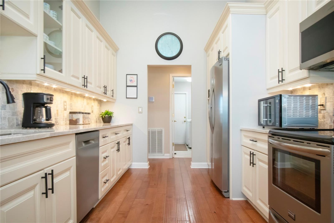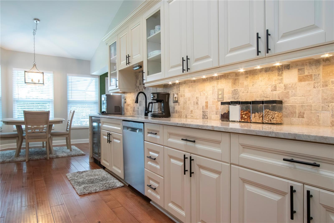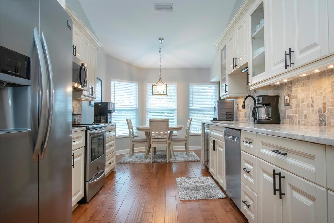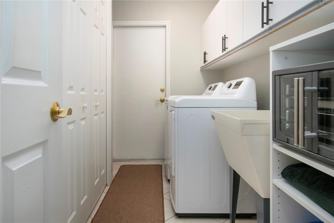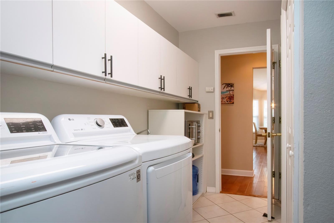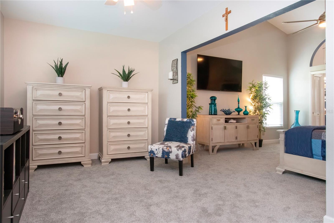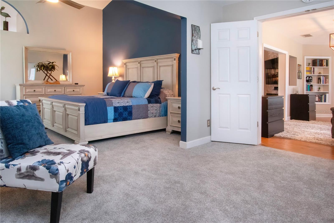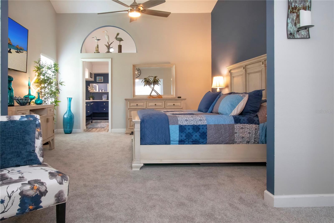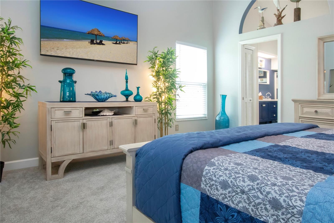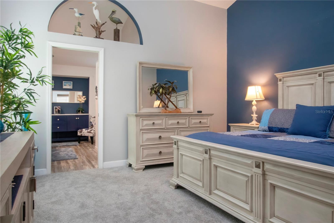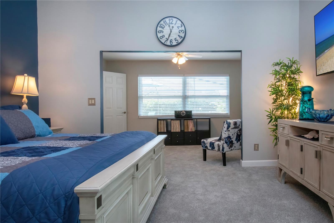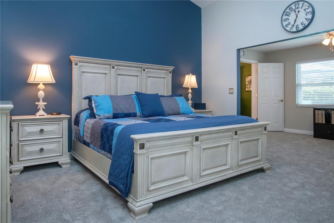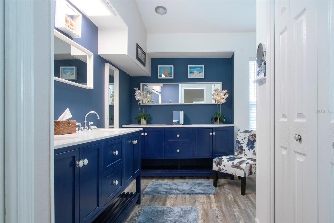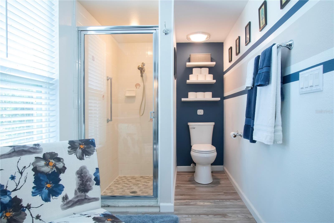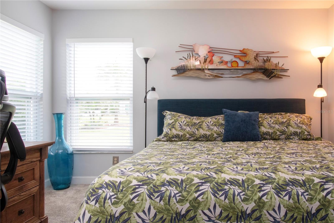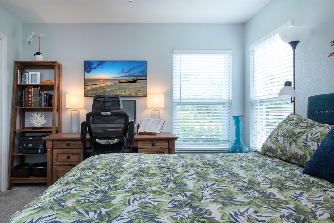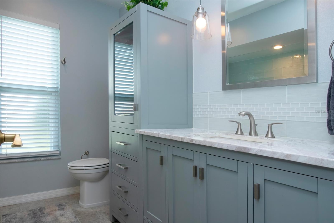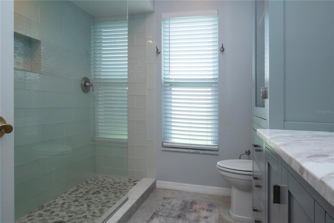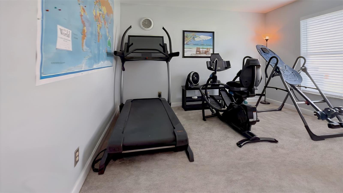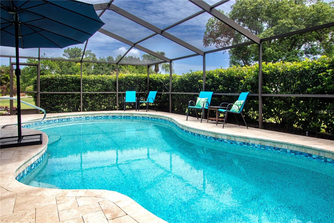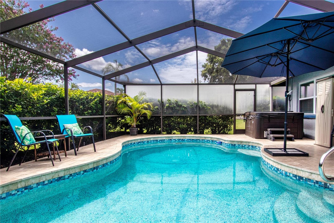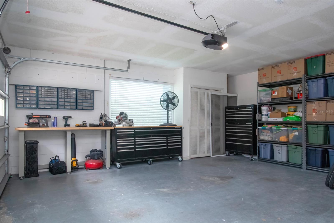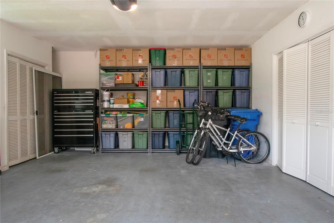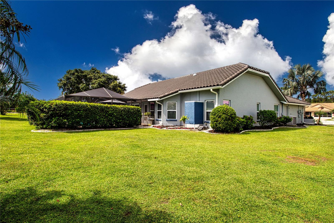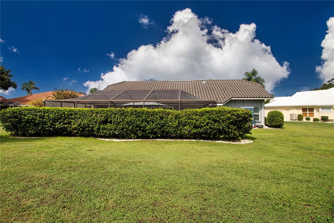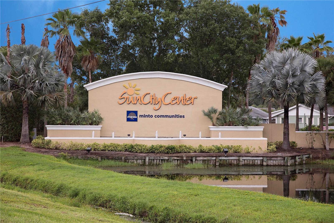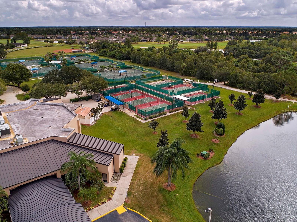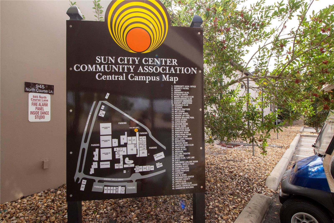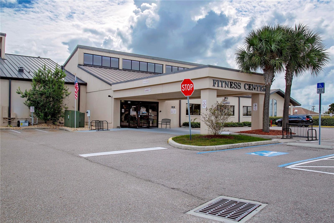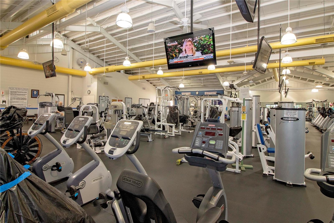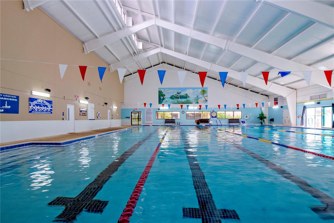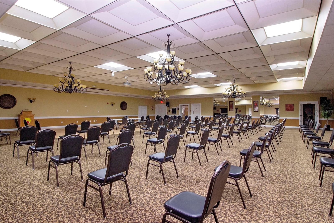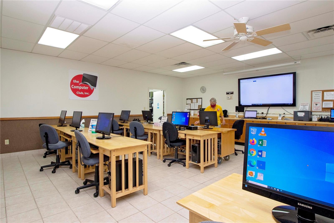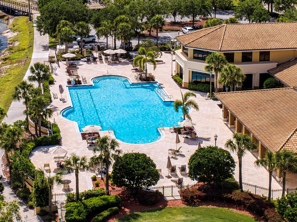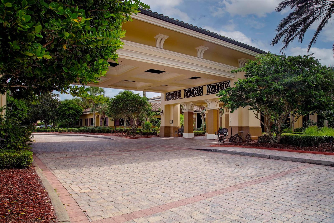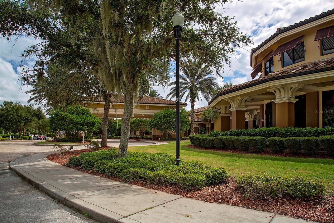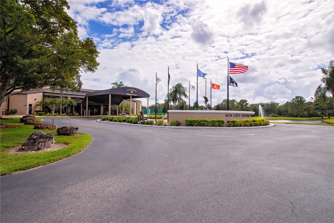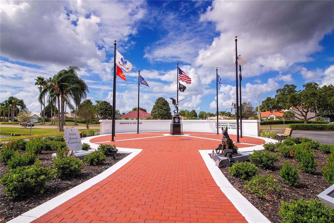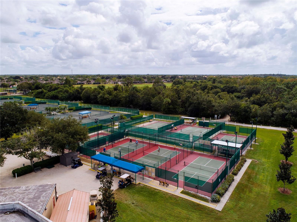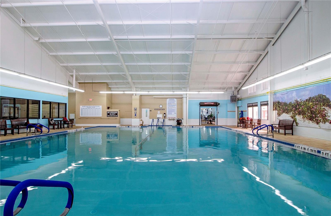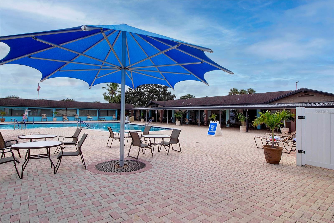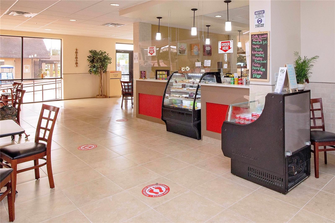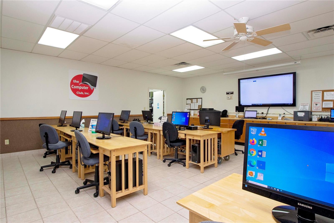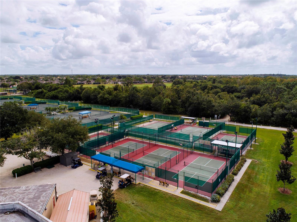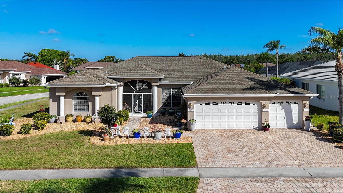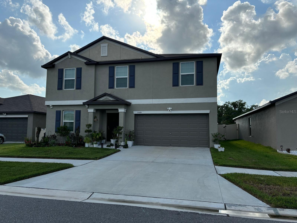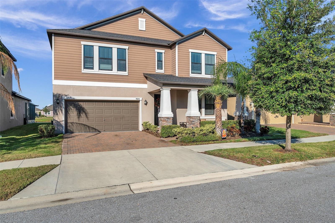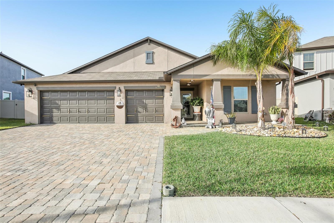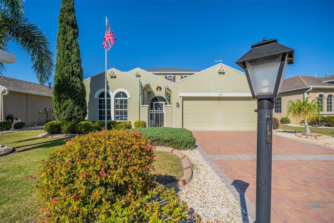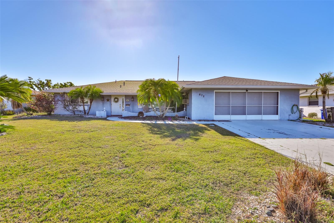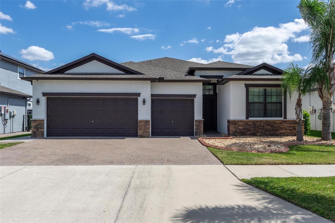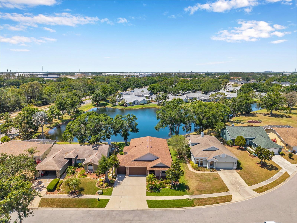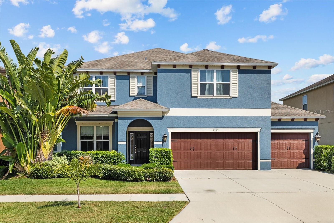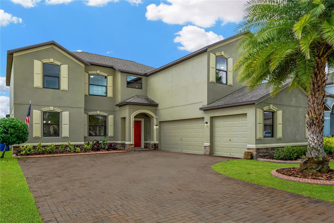1104 Opal Lane, SUN CITY CENTER, FL 33573
Property Photos
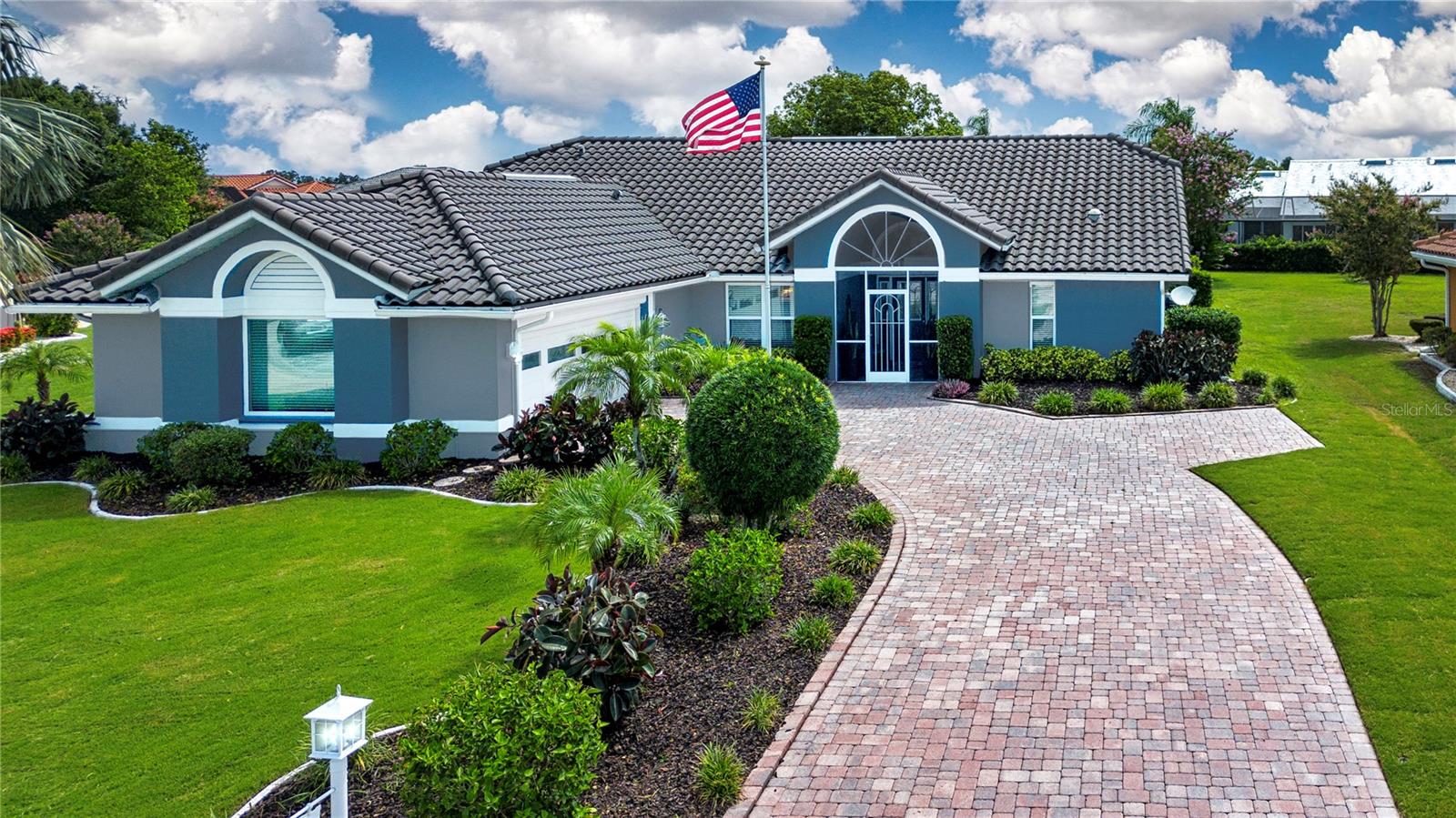
Would you like to sell your home before you purchase this one?
Priced at Only: $517,000
For more Information Call:
Address: 1104 Opal Lane, SUN CITY CENTER, FL 33573
Property Location and Similar Properties
- MLS#: TB8404236 ( Residential )
- Street Address: 1104 Opal Lane
- Viewed: 1
- Price: $517,000
- Price sqft: $188
- Waterfront: No
- Year Built: 1990
- Bldg sqft: 2744
- Bedrooms: 3
- Total Baths: 2
- Full Baths: 2
- Garage / Parking Spaces: 2
- Days On Market: 15
- Additional Information
- Geolocation: 27.699 / -82.3639
- County: HILLSBOROUGH
- City: SUN CITY CENTER
- Zipcode: 33573
- Subdivision: Sun City Center
- Provided by: DALTON WADE INC
- Contact: Jack Stevens
- 888-668-8283

- DMCA Notice
-
DescriptionFor the discriminating buyer that is looking for the best home in all of Sun City Center, look no further. The home is located in the 55+ retirement community of Sun City Center, FL. This highly updated Yorkshire model home is not to be missed! It is a 3 bedroom, 2 bath pool home featuring 2,150 sq. ft. of air conditioned space and is situated on a quiet cul de sac. As you approach the home you are greeted with a paver driveway and outstanding landscaping along with a side load garage and a freshly painted exterior. The screened in front porch is perfect for enjoying your morning cup of coffee and it has a large pull down sunshade, if needed. You enter the home into the large great room which is flooded with natural light from both the front door, with double side lights and large transom window, and the sliding glass doors of the lanai. The openness of this space is expanded by the vaulted ceilings, a tiled wall with a stunning electric fireplace, a large screen TV, and a view of the free form pool out back. The remodeled kitchen will be the envy of your friends and neighbors with a cream colored cabinet package featuring crown molding and a breakfast nook. The countertops are quartz with waterfall ends, and the back splash is tiled. All the appliances are stainless steel and there is a double stainless steel sink and a convenient beverage cooler. The comfortable lanai is a great place to relax and transitions you from the kitchen or great room to the master suite. You enter the primary suite through French doors into a large sitting area and the spacious bedroom and ensuite. The vaulted ceiling of the bedroom also extends into the master bath. The beautifully designed master bath has a new double vanity, and a matching built in cabinet providing plenty of drawer and counter space. There is also a linen closet and a generous well lighted walk in closet. The second and third bedrooms have plenty of space for visiting family and friends or one room could be used as an office or craft room. The guest bath has also been totally remodeled with a beautifully tiled shower, new cabinets, and tiled backsplash and a comfort level commode. When you venture outside, pride of ownership is also very evident. A new front lawn was recently installed, and all the planting areas have had new mulch added. The lot is just over 5700 sq. ft. but you dont have to worry about mowing. There is a GPS guided, robotic lawn mower that continuously keeps the grass cut. When it needs to be recharged, it automatically goes to its charging station and once it is charged it goes back out to mow. The pool area is another fabulous retreat. A 4 person above ground hot tub is adjacent to the free form shaped pool. For your added convenience, the pool has its own robotic pool cleaner with no in the way hose to deal with. An outdoor hot and cold water shower is adjacent to the pool enclosure. The side load 2 car garage has a convenient back out extension to the driveway eliminating the need to back out of the driveway onto the street. The garage has a remote control roll down screen, lots of storage shelves and a 5x15 storage closet. In case of a power failure, the panel box is already wired for the Champion Generator that has 7,850 watts of starting power and it will run on either gasoline or propane. The list of improvements and upgrades goes on but the best thing for you to do is to make an appointment to come and see for yourself before its too late!
Payment Calculator
- Principal & Interest -
- Property Tax $
- Home Insurance $
- HOA Fees $
- Monthly -
Features
Building and Construction
- Builder Model: Yorkshire
- Covered Spaces: 0.00
- Exterior Features: Rain Gutters, Sidewalk, Sliding Doors
- Flooring: Carpet, Laminate, Luxury Vinyl, Tile
- Living Area: 2150.00
- Roof: Tile
Property Information
- Property Condition: Completed
Garage and Parking
- Garage Spaces: 2.00
- Open Parking Spaces: 0.00
Eco-Communities
- Pool Features: Auto Cleaner, Deck, Gunite, Heated, In Ground, Screen Enclosure, Tile
- Water Source: Public
Utilities
- Carport Spaces: 0.00
- Cooling: Central Air
- Heating: Electric, Heat Pump
- Pets Allowed: Yes
- Sewer: Public Sewer
- Utilities: Public
Amenities
- Association Amenities: Fence Restrictions, Fitness Center, Golf Course, Pickleball Court(s), Pool, Recreation Facilities, Sauna, Security, Shuffleboard Court, Spa/Hot Tub, Tennis Court(s), Trail(s)
Finance and Tax Information
- Home Owners Association Fee: 100.00
- Insurance Expense: 0.00
- Net Operating Income: 0.00
- Other Expense: 0.00
- Tax Year: 2024
Other Features
- Appliances: Bar Fridge, Dishwasher, Disposal, Dryer, Electric Water Heater, Microwave, Range, Refrigerator, Washer, Water Softener
- Association Name: Wedgwood II Owners Assn Inc
- Association Phone: 708-205-3712
- Country: US
- Furnished: Unfurnished
- Interior Features: Built-in Features, Ceiling Fans(s), Eat-in Kitchen, Solid Surface Counters, Split Bedroom, Vaulted Ceiling(s), Walk-In Closet(s)
- Legal Description: SUN CITY CENTER UNIT 251 LOT 14 BLOCK 3
- Levels: One
- Area Major: 33573 - Sun City Center / Ruskin
- Occupant Type: Owner
- Parcel Number: U-13-32-19-1Y9-000003-00014.0
- Possession: Close Of Escrow
- Style: Contemporary
- Zoning Code: PD-MU
Similar Properties
Nearby Subdivisions
Bedford E Condo
Belmont North Ph 2a
Belmont North Ph 2b
Belmont South Ph 2d
Belmont South Ph 2d Paseo Al
Belmont South Ph 2e
Belmont South Ph 2f
Brockton Place A Condo R
Caloosa Country Club Estates
Caloosa Country Club Estates U
Club Manor
Cypress Creek
Cypress Creek Ph 4a
Cypress Creek Ph 5b1
Cypress Creek Ph 5c1
Cypress Creek Ph 5c2
Cypress Creek Ph 5c3
Cypress Creek Village A
Cypress Crk Ph 3 4 Prcl J
Cypress Crk Ph 3 & 4 Prcl J
Cypress Crk Phase3 4 Prcl J
Cypress Crk Prcl J Ph 3 4
Cypress Crk Prcl J Ph 3 & 4
Cypress Mill Ph 1a
Cypress Mill Ph 1b
Cypress Mill Ph 1c1
Cypress Mill Ph 2
Cypress Mill Ph 3
Cypressview Ph 1
Cypressview Ph 1 Unit 1
Cypressview Ph I
Cypressview Ph I Unit 2
Del Webb Sun City Flr
Del Webbs Sun City Florida
Del Webbs Sun City Florida Un
Fairway Pointe
Gantree Sub
Greenbriar Sub Ph 1
Greenbriar Sub Ph 2
Greenbriar Subdivision Phase 1
Highgate F Condo
Huntington Condo
Jameson Greens
La Paloma Preserve
La Paloma Village
La Paloma Village Unit 2 Ph
Montero Village
Not On List
Sun City Center
Sun City Center Unit 161
Sun City Center Unit 162 Ph
Sun City Center Unit 163
Sun City Center Unit 251
Sun City Center Unit 257 Ph
Sun City Center Unit 259
Sun City Center Unit 260
Sun City Center Unit 261
Sun City Center Unit 262 Ph
Sun City Center Unit 271
Sun City Center Unit 274 & 2
Sun City Center Unit 31a
Sun City Center Unit 32b
Sun City Center Unit 44 B
Sun City Center Unit 45
Sun City Center Unit 52
Sun City North Area
Sun Lakes Sub
Sun Lakes Subdivision Lot 63 B
The Preserve At La Paloma
Unplatted
Westwood Greens A Condo
Yorkshire Sub

- One Click Broker
- 800.557.8193
- Toll Free: 800.557.8193
- billing@brokeridxsites.com



