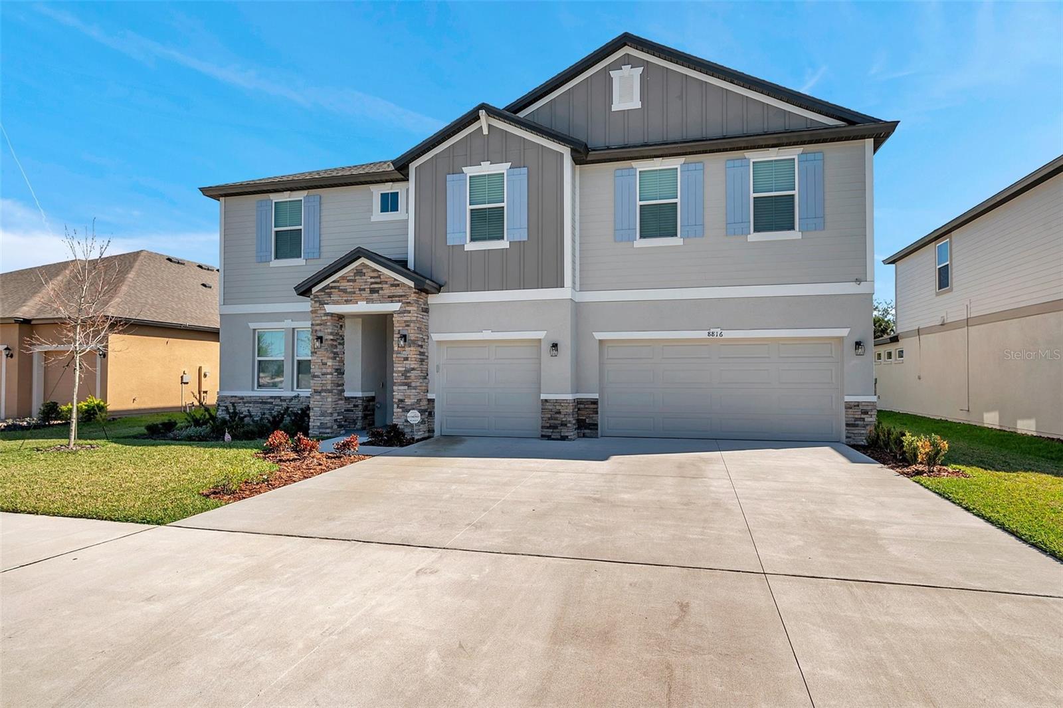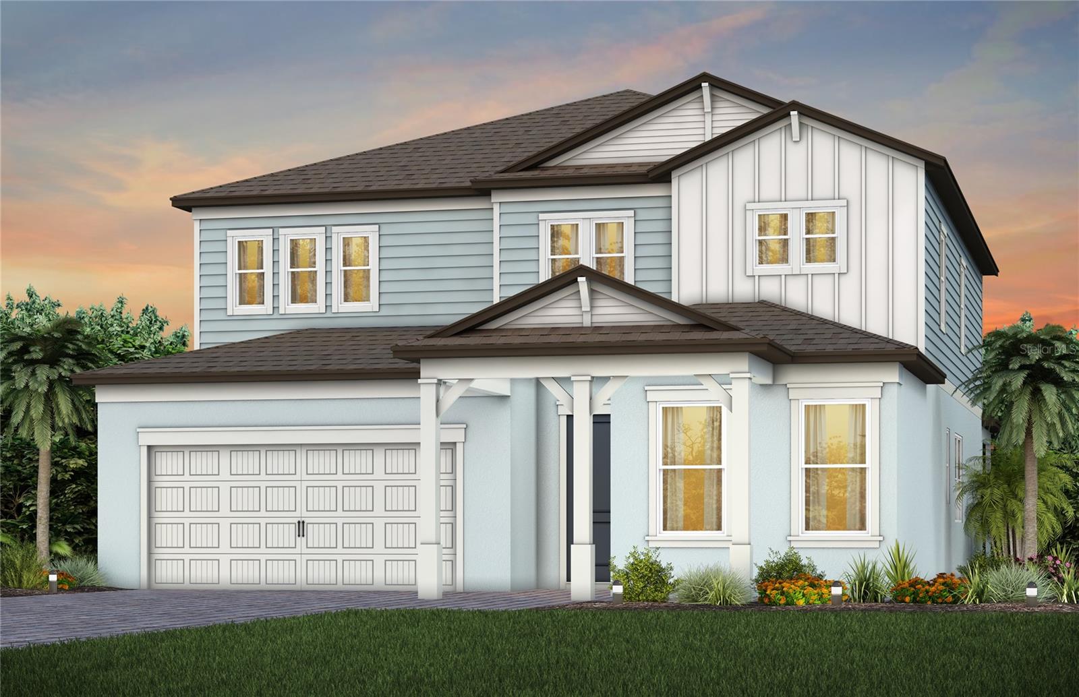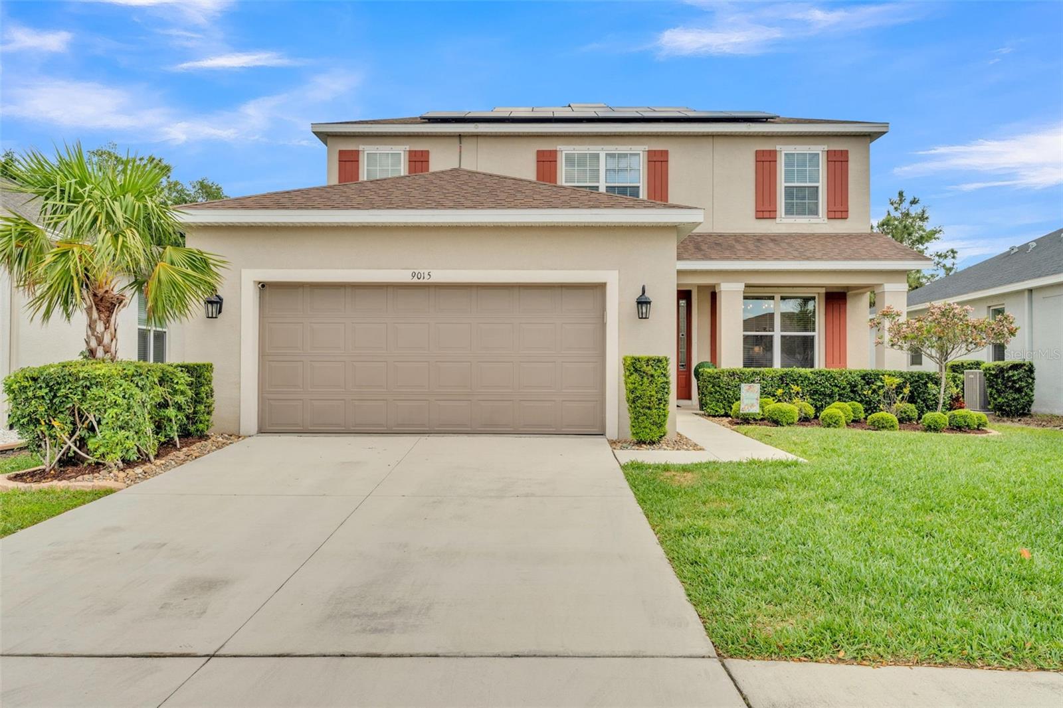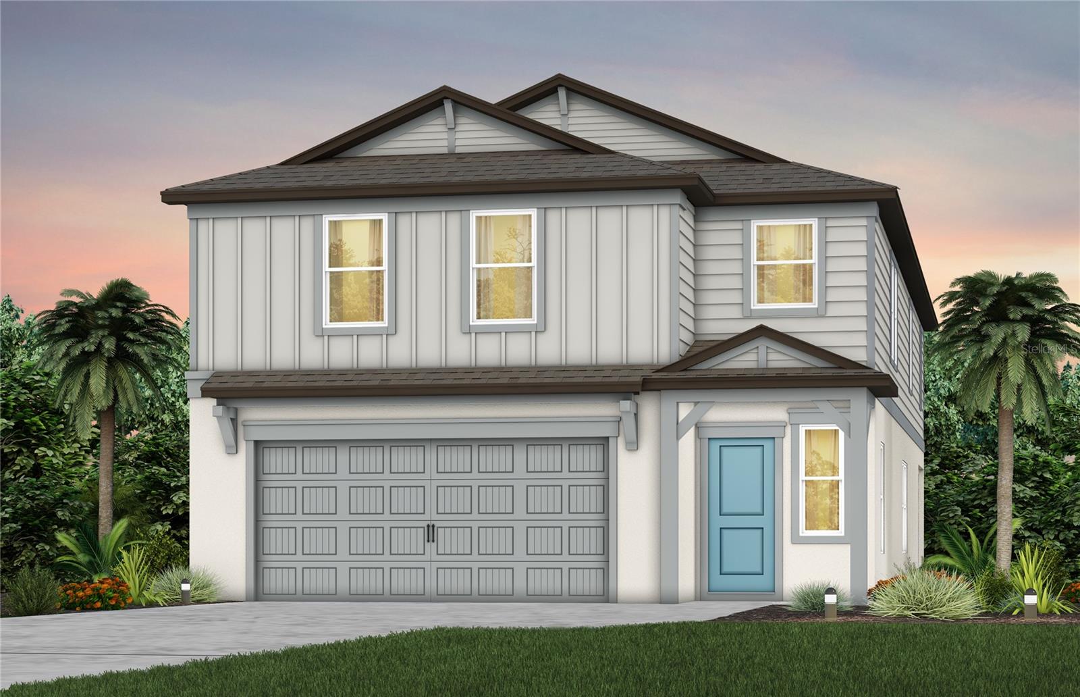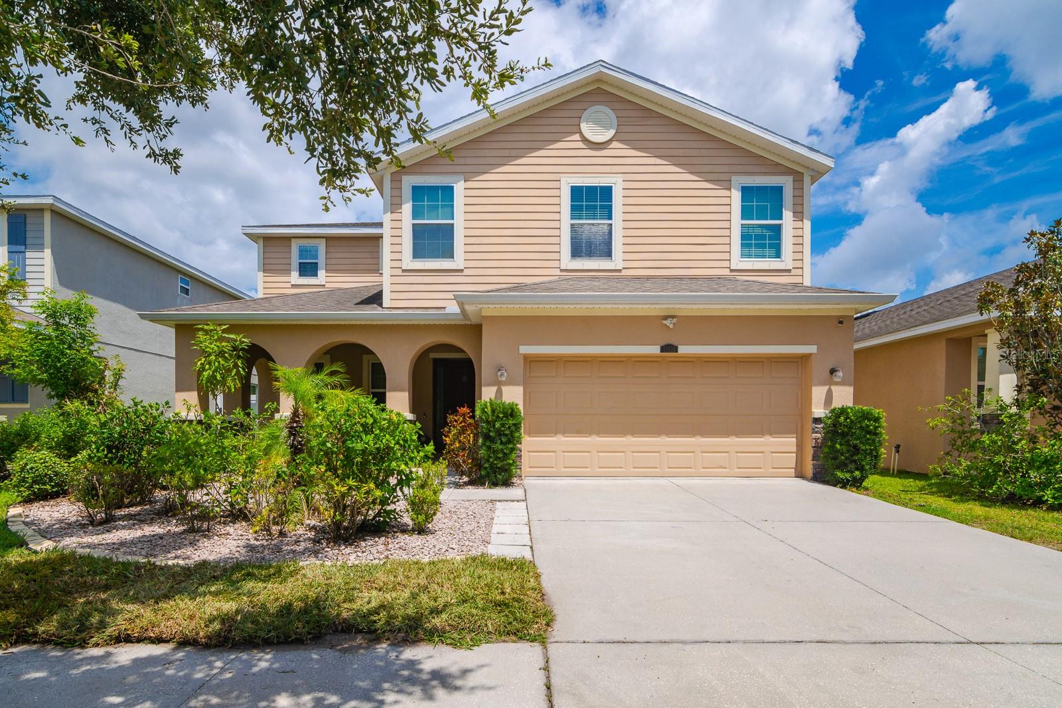9232 Estate Cove Circle, RIVERVIEW, FL 33578
Property Photos

Would you like to sell your home before you purchase this one?
Priced at Only: $500,000
For more Information Call:
Address: 9232 Estate Cove Circle, RIVERVIEW, FL 33578
Property Location and Similar Properties
- MLS#: TB8404094 ( Residential )
- Street Address: 9232 Estate Cove Circle
- Viewed: 2
- Price: $500,000
- Price sqft: $158
- Waterfront: No
- Year Built: 1999
- Bldg sqft: 3174
- Bedrooms: 4
- Total Baths: 3
- Full Baths: 3
- Garage / Parking Spaces: 2
- Days On Market: 6
- Additional Information
- Geolocation: 27.9171 / -82.3569
- County: HILLSBOROUGH
- City: RIVERVIEW
- Zipcode: 33578
- Subdivision: Pavilion Ph 2
- Elementary School: Frost Elementary School
- Middle School: Giunta Middle HB
- High School: Spoto High HB
- Provided by: REAL ESTATE FIRM OF FLORIDA, LLC
- Contact: Melissa Martinez Burton
- 813-961-6000

- DMCA Notice
-
DescriptionThis beautiful 4 bedroom, 3 bathroom home has a large fully fenced back yard with POND VIEWS. Some of the many updates include: NEW Roof 2025 with transferrable warranty, new carpet 2025, fresh interior paint 2025, exterior paint 2024, A/C 2020, water heater 2018, and more! Enjoy cooking & entertaining in your recently updated kitchen with NEW quartz countertops, NEW soft close cabinets & drawers with new hardware, custom pot drawers & lazy susan, a breakfast bar, newer stainless steel appliances, and a closet pantry. The kitchen overlooks the breakfast nook and spacious family room with French doors that lead to the patio and fenced back yard. The laundry room is located off the kitchen with room for a side by side washer & dryer, shelving/storage space above, and access to the garage. The primary suite is located off the formal living & dining room areas and has 2 walk in closets, plenty of room for a king size bed, a separate sitting room that can be used as an office, craft area, nursery, or workout areathe options are endless! The attached primary bath has dual vanities, a large glass enclosed shower, relaxing garden tub, & separate water closet. The secondary bedrooms are spacious and both secondary bathrooms have linen closets. Relax after a long day or enjoy dining alfresco on your covered lanai. Enjoy all of the wonderful amenities: community pool, spa, dog park, tennis court, basketball court, gym, and a clubhouse with a kitchen that can be rented for events. Easy access to Hwy 301 & Selmon Expressway for a quick commute. Conveniently located near numerous restaurants, shopping centers, Brandon mall, TopGolf, hospitals, medical facilities, & so much more! Low HOA fees & NO CDD fees!!
Payment Calculator
- Principal & Interest -
- Property Tax $
- Home Insurance $
- HOA Fees $
- Monthly -
Features
Building and Construction
- Covered Spaces: 0.00
- Exterior Features: French Doors, Rain Gutters, Sidewalk, Sliding Doors
- Fencing: Fenced, Vinyl
- Flooring: Carpet, Ceramic Tile
- Living Area: 2507.00
- Roof: Shingle
Land Information
- Lot Features: Landscaped, Sidewalk, Paved
School Information
- High School: Spoto High-HB
- Middle School: Giunta Middle-HB
- School Elementary: Frost Elementary School
Garage and Parking
- Garage Spaces: 2.00
- Open Parking Spaces: 0.00
- Parking Features: Driveway, Garage Door Opener
Eco-Communities
- Water Source: Public
Utilities
- Carport Spaces: 0.00
- Cooling: Central Air
- Heating: Central, Electric
- Pets Allowed: Yes
- Sewer: Public Sewer
- Utilities: Cable Connected, Electricity Connected, Sewer Connected, Water Connected
Amenities
- Association Amenities: Basketball Court, Clubhouse, Fitness Center, Playground, Pool, Spa/Hot Tub, Tennis Court(s)
Finance and Tax Information
- Home Owners Association Fee: 225.00
- Insurance Expense: 0.00
- Net Operating Income: 0.00
- Other Expense: 0.00
- Tax Year: 2024
Other Features
- Appliances: Dishwasher, Disposal, Electric Water Heater, Microwave, Range, Refrigerator
- Association Name: Pavilion Property Owners Assn
- Association Phone: 813-246-9183
- Country: US
- Interior Features: Ceiling Fans(s), Eat-in Kitchen, High Ceilings, Kitchen/Family Room Combo, Open Floorplan, Primary Bedroom Main Floor, Solid Surface Counters, Split Bedroom, Thermostat, Walk-In Closet(s)
- Legal Description: PAVILION PHASE 2 LOT 52
- Levels: One
- Area Major: 33578 - Riverview
- Occupant Type: Vacant
- Parcel Number: U-36-29-19-1QN-000000-00052.0
- Possession: Close Of Escrow
- View: Water
- Zoning Code: PD
Similar Properties
Nearby Subdivisions
Alafia River Country Meadows M
Alafia Shores 1st Add
Arbor Park
Ashley Oaks
Ashley Oaks Unit Iii
Avelar Creek North
Balmboyette Area
Bloomingdale Hills Sec A U
Bloomingdale Hills Sec C U
Bloomingdale Ridge
Bloomingdale Ridge Ph 2
Brandwood Sub
Bridges
Byars Riverview Acres Rev
Covewood
Eagle Watch
Fern Hill Ph 1a
Fern Hill Phase 1a
Hancock Sub
Happy Acres Sub 1 S
Ivy Estates
Lake Fantasia
Lake Fantasia Platted Sub
Lake St Charles
Magnolia Creek
Magnolia Park Central Ph A
Magnolia Park Northeast F
Magnolia Park Northeast Prcl
Magnolia Park Northeast Reside
Magnolia Park Southeast B
Magnolia Park Southeast C2
Magnolia Park Southeast E
Magnolia Park Southwest G
Mariposa Ph 1
Mays Greenglades 1st Add
Not On List
Oak Creek
Oak Creek Prcl 1b
Oak Creek Prcl 4
Oak Creek Prcl Hh
Park Creek Ph 1a
Park Creek Ph 2b
Park Creek Ph 3a
Park Creek Ph 3b2 3c
Park Creek Ph 4b
Parkway Center Single Family P
Pavilion (waterford Ph I)
Pavilion Ph 2
Pavilion Ph 3
Pavilion Waterford Ph I
Providence Oaks
Providence Ranch
Providence Reserve
Quintessa Sub
River Pointe Sub
Riverside Bluffs
Riverview Crest
Riverview Meadows Ph 2
Riverview Meadows Phase1a
Sanctuary At Oak Creek
Sanctuary Ph 2
Sanctuary Ph 3
Sand Ridge Estates
South Creek
South Crk Ph 2a 2b 2c
South Pointe Ph 10 11
South Pointe Ph 10 & 11
South Pointe Ph 1a 1b
South Pointe Ph 2a 2b
South Pointe Ph 3a 3b
Southcreek
Spencer Glen
Spencer Glen North
Spencer Glen South
Subdivision Of The E 2804 Ft O
Summerview Oaks Sub
Symmes Grove Sub
Tamiami Townsite Rev
Timber Creek
Timbercreek Ph 1
Twin Creeks
Twin Creeks Ph 1 2
Twin Creeks Ph 1 & 2
Unplatted
Ventana Ph 4
Villages Of Lake St Charles Ph
Waterstone Lakes Ph 2
Watson Glen
Watson Glen Ph 1
Wilson Manor
Winthrop Village Ph 2fb
Winthrop Village Ph Oneb
Winthrop Village Ph Twoa

- One Click Broker
- 800.557.8193
- Toll Free: 800.557.8193
- billing@brokeridxsites.com































































































