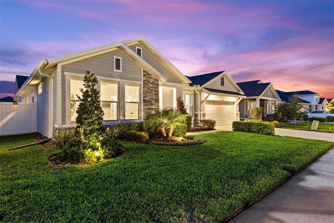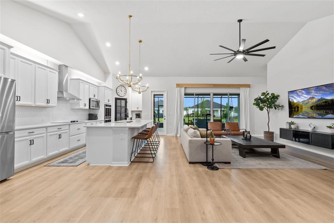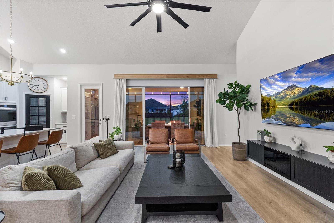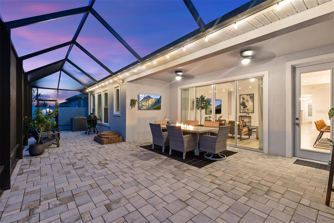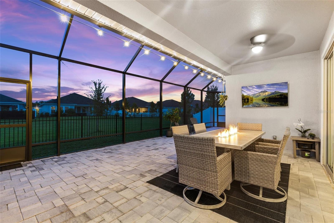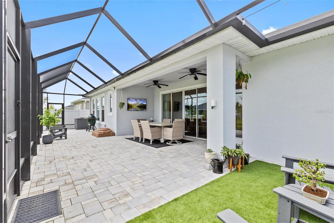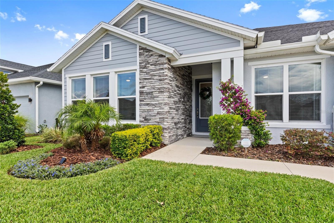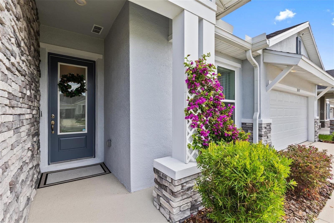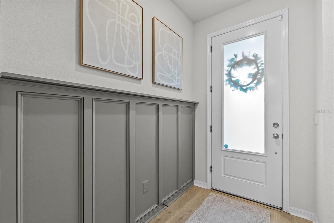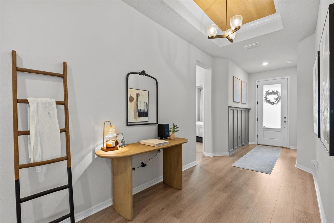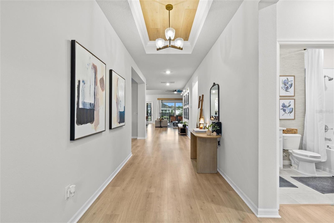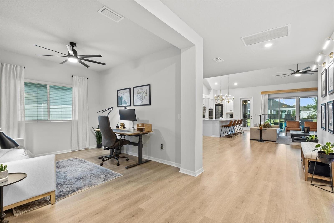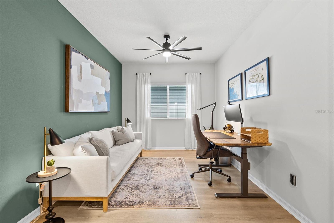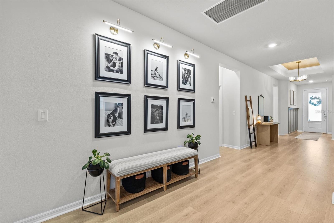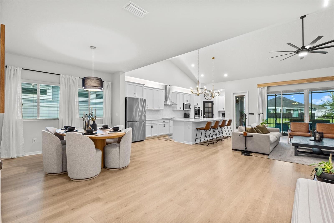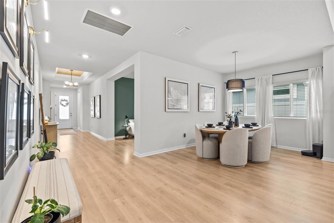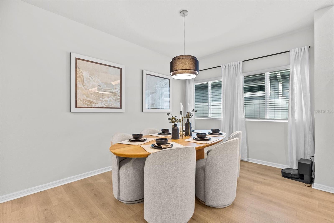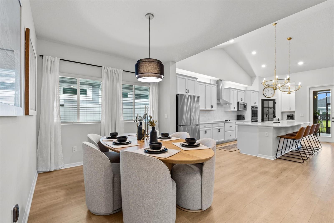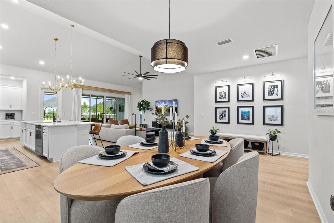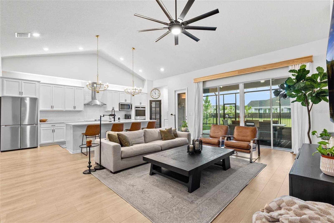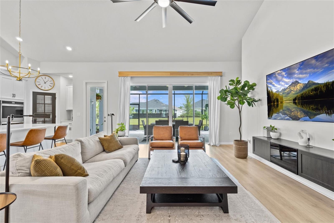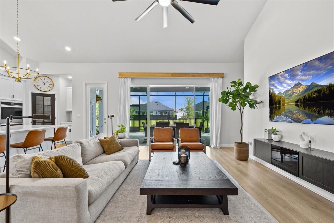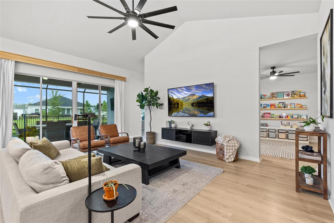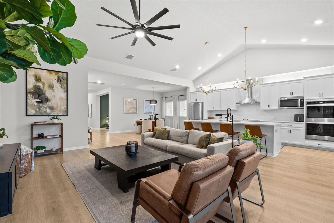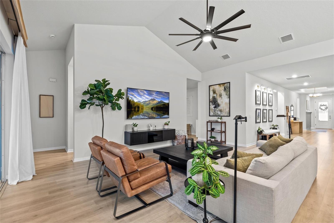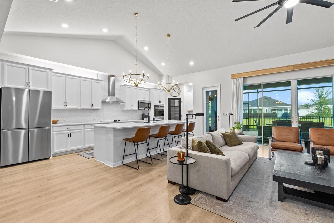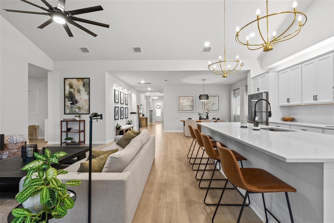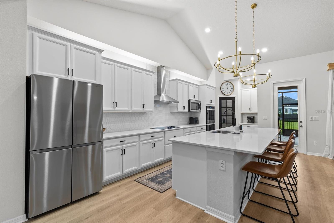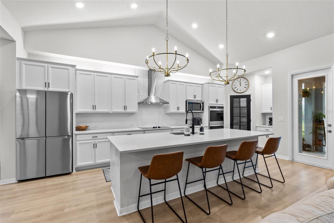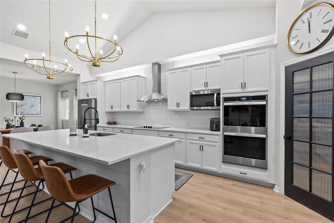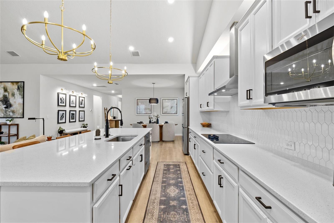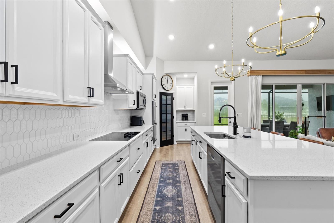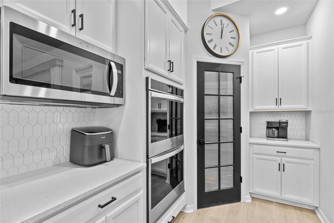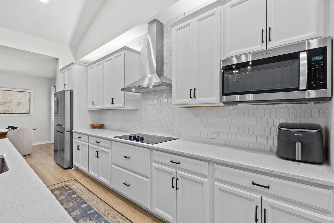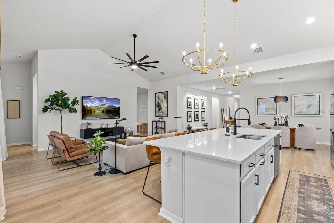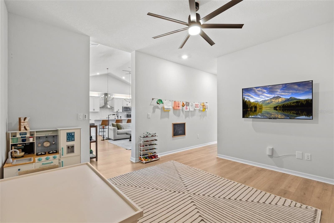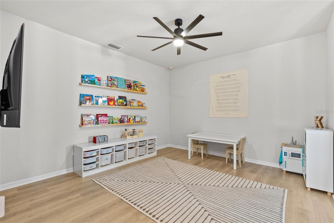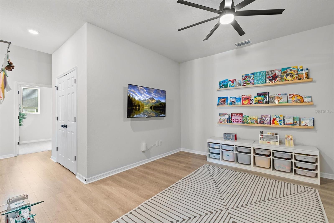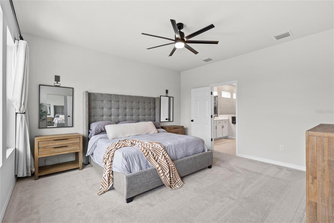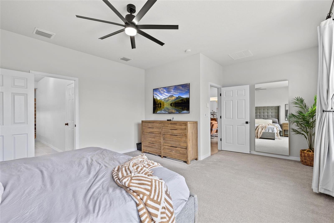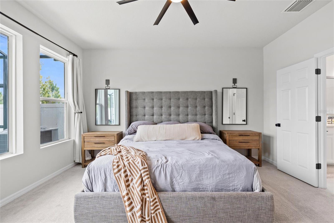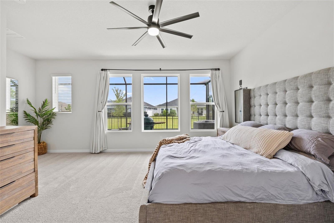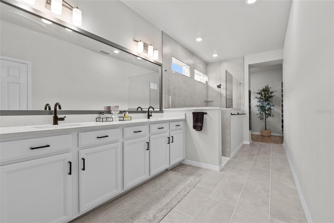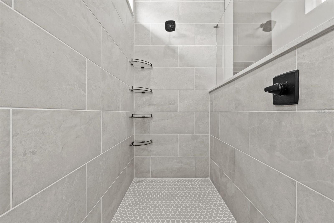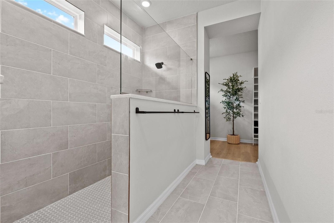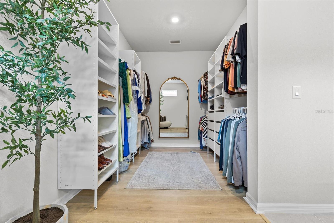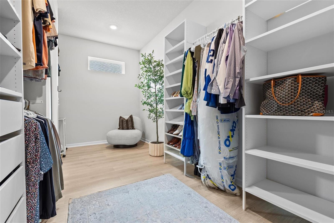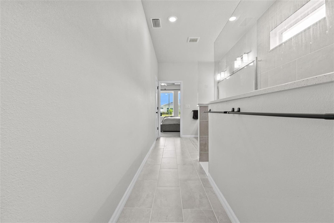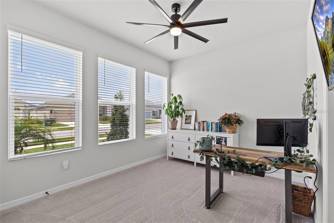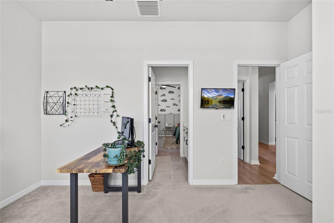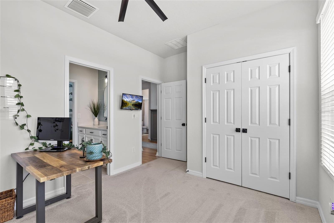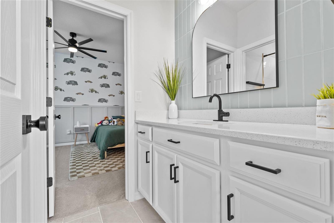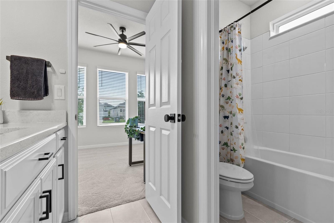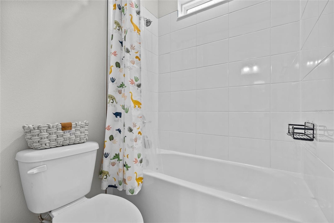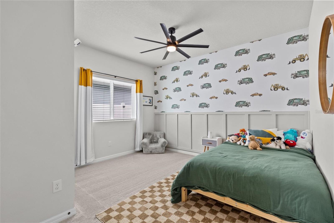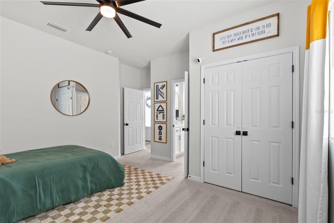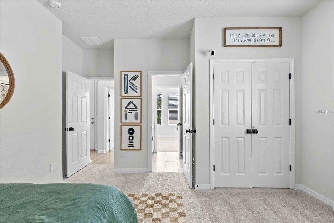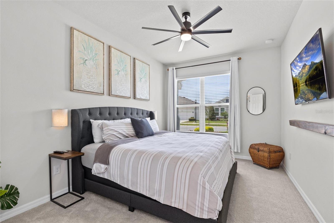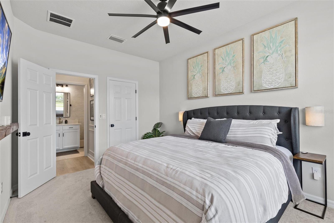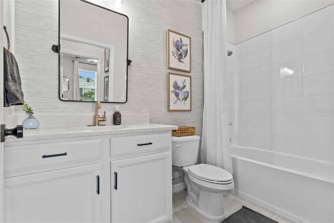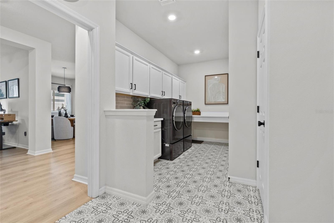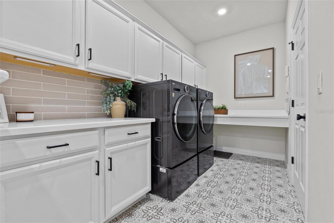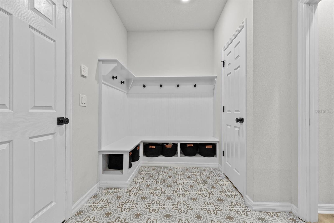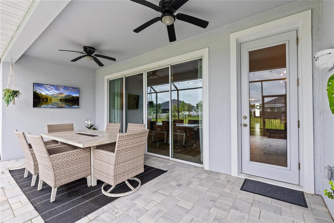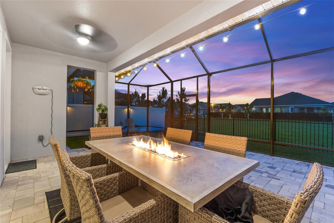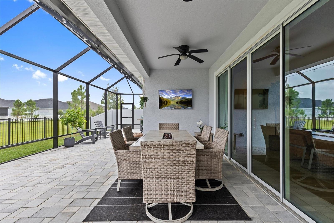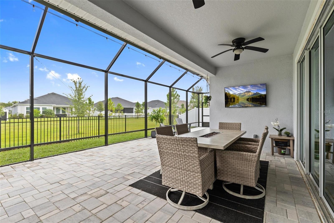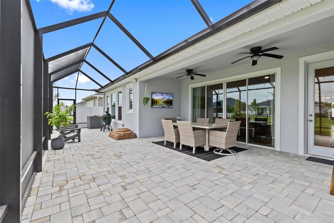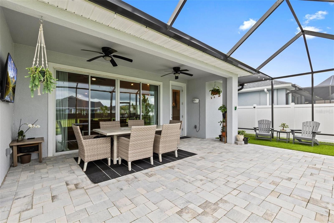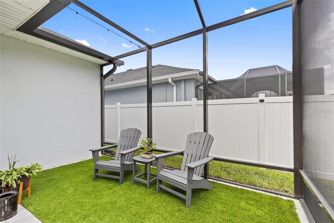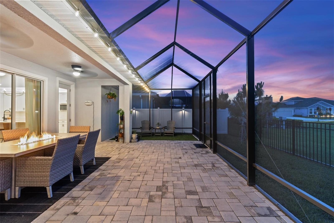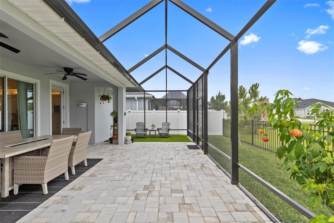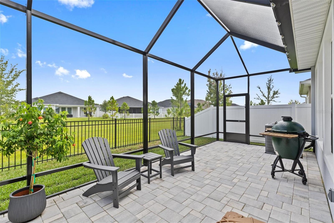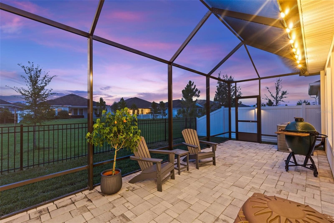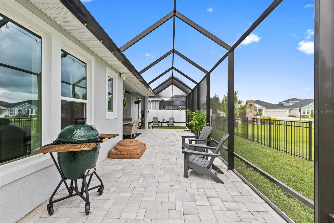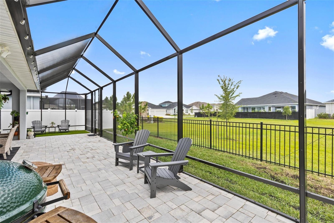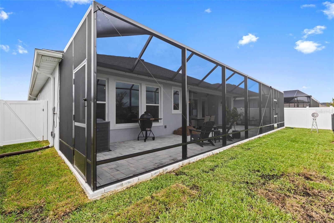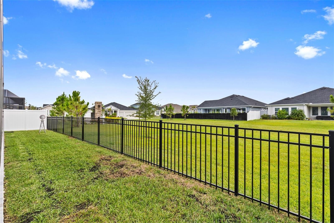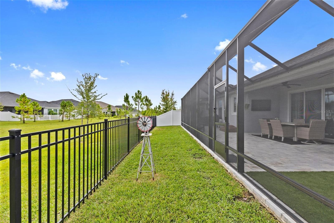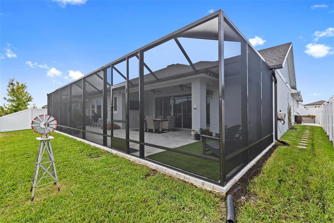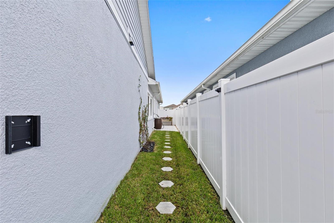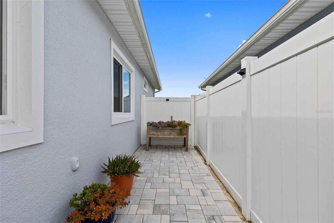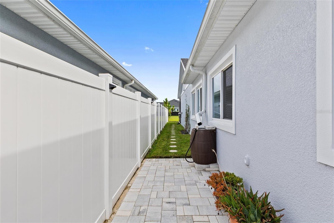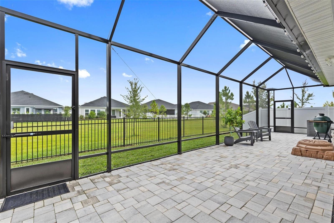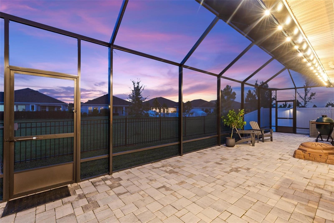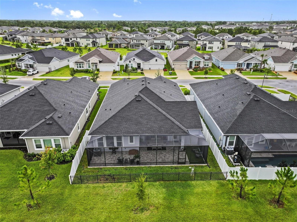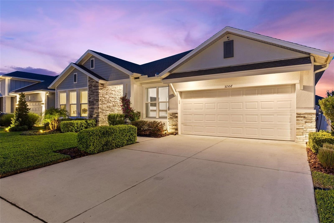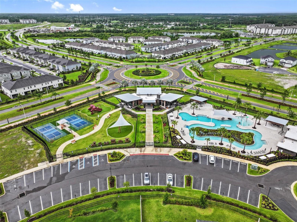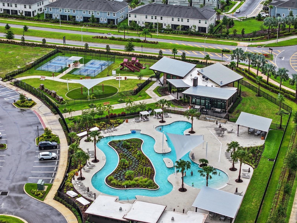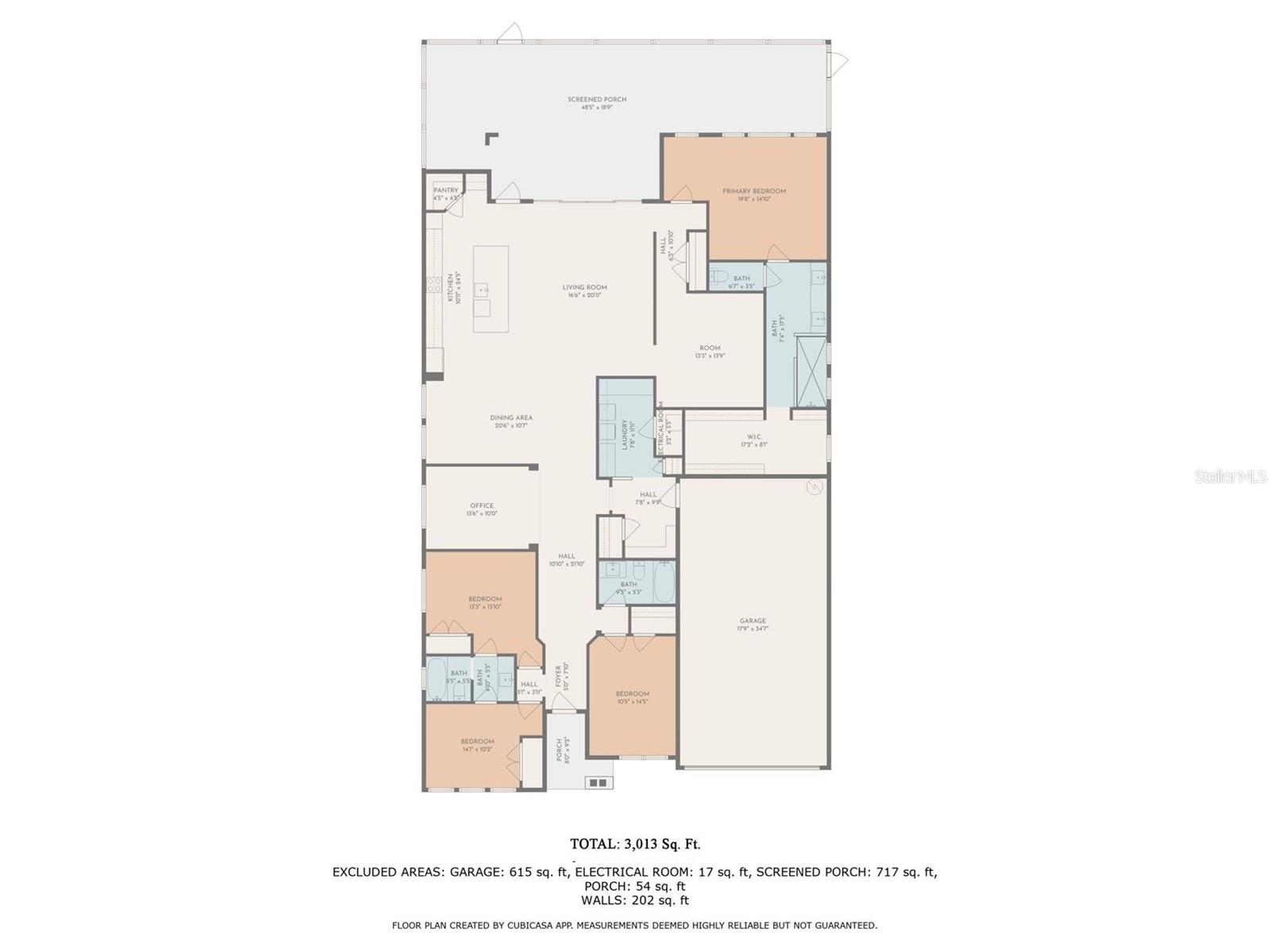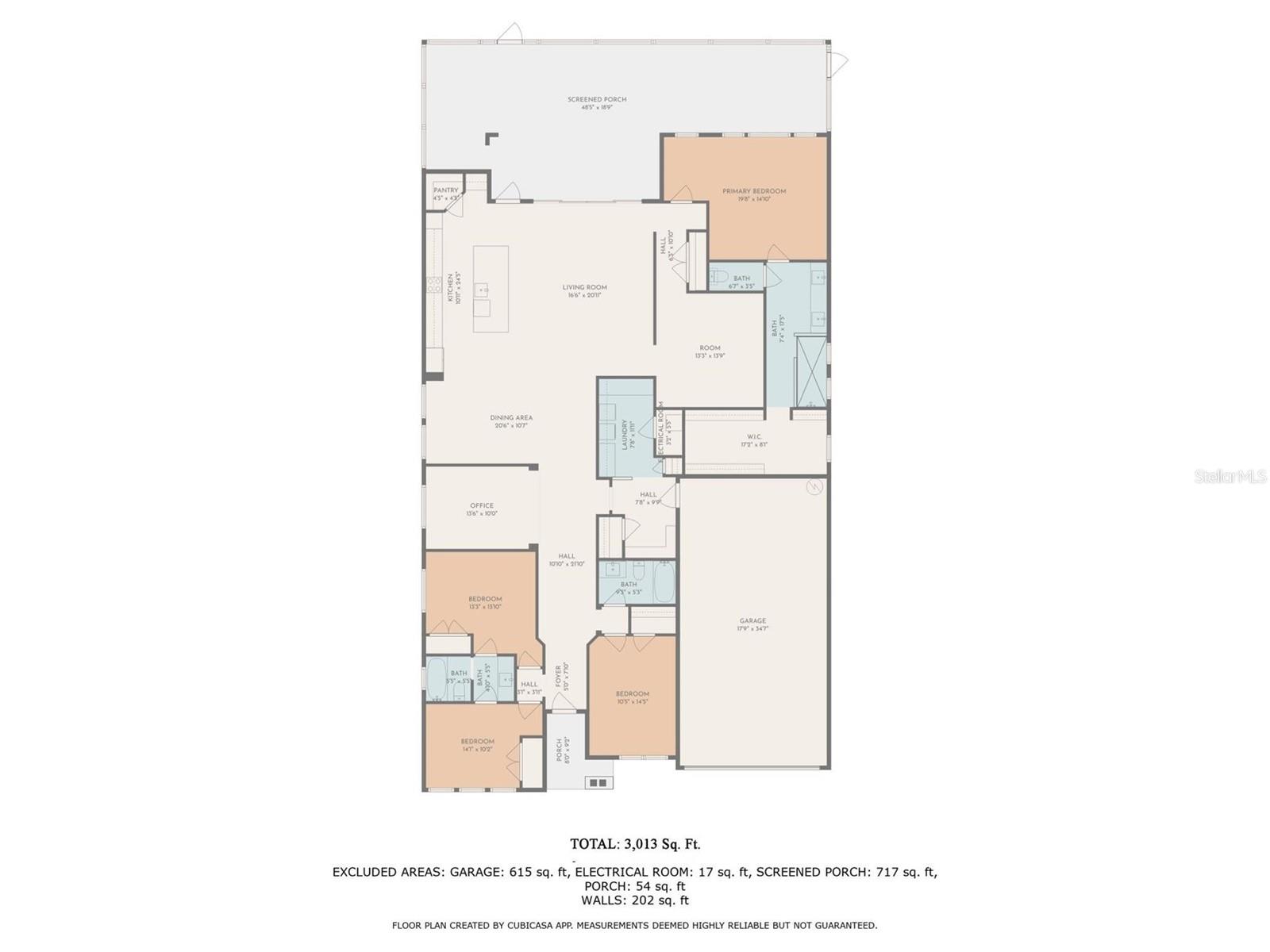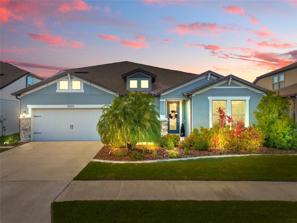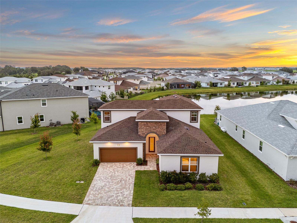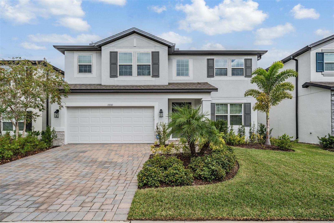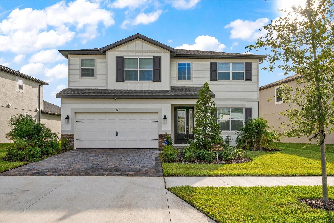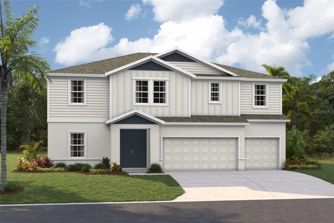31557 Westbury Estates Avenue, WESLEY CHAPEL, FL 33545
Active
Property Photos
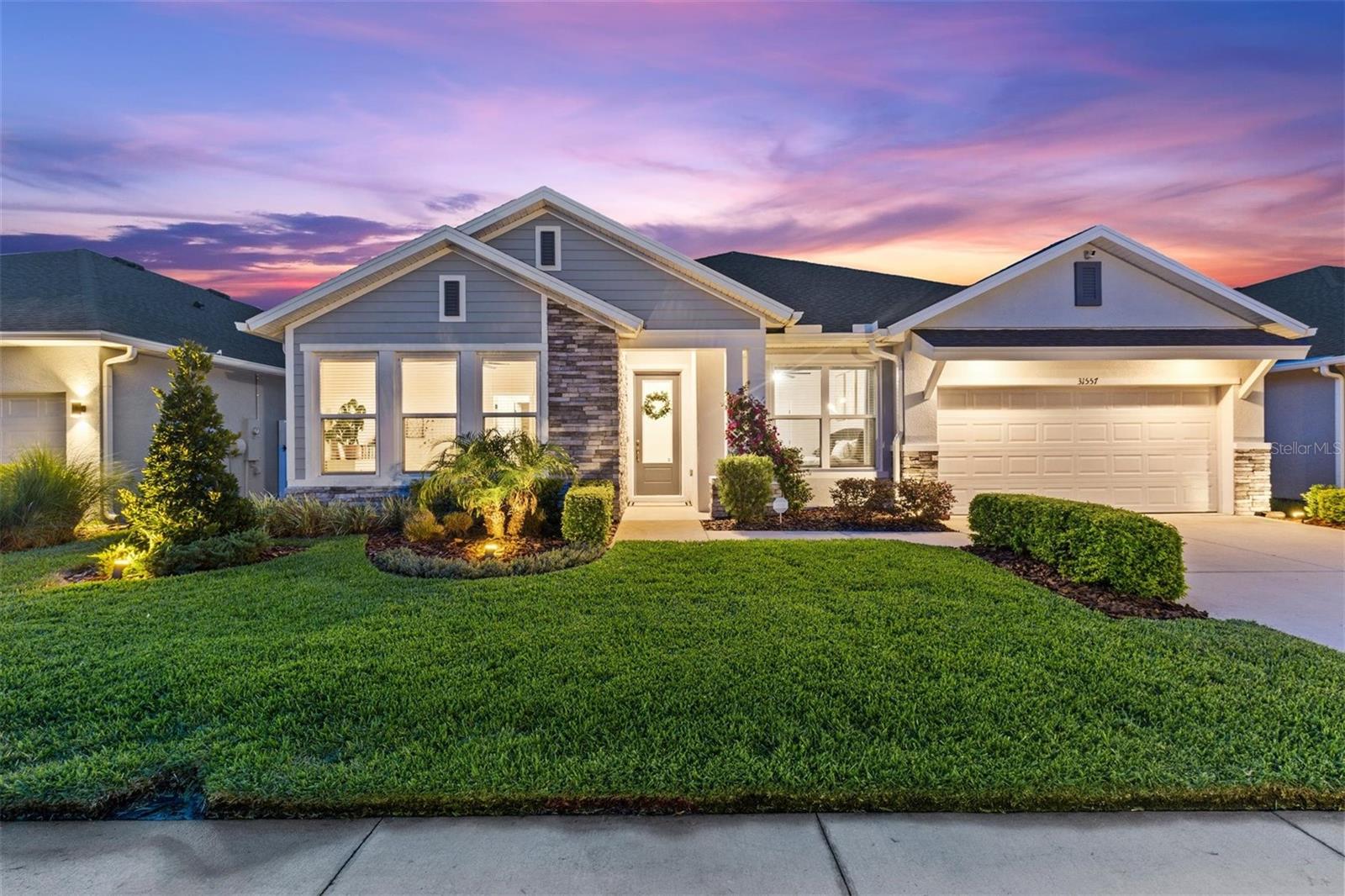
Would you like to sell your home before you purchase this one?
Priced at Only: $693,900
For more Information Call:
Address: 31557 Westbury Estates Avenue, WESLEY CHAPEL, FL 33545
Property Location and Similar Properties
- MLS#: TB8403944 ( Residential )
- Street Address: 31557 Westbury Estates Avenue
- Viewed: 324
- Price: $693,900
- Price sqft: $157
- Waterfront: No
- Year Built: 2023
- Bldg sqft: 4416
- Bedrooms: 4
- Total Baths: 3
- Full Baths: 3
- Garage / Parking Spaces: 4
- Days On Market: 221
- Additional Information
- Geolocation: 28.2423 / -82.2945
- County: PASCO
- City: WESLEY CHAPEL
- Zipcode: 33545
- Subdivision: Chapel Crossings
- Provided by: EXP REALTY LLC
- Contact: Xilas Santana
- 888-883-8509

- DMCA Notice
-
DescriptionWelcome to this extensively upgraded Palmer model by David Weekley Homes offering over 3,000 square feet of thoughtfully designed living space, featuring 4 bedrooms, 3 full bathrooms, RARE 4 CAR GARAGE (684 Sqft), a dedicated study/office, & TV room all set on a premium lot with upgraded elevation and stacked stone front. Reimagined and enhanced this home now showcases more than $100,000 in upgrades, making it a standout in the community. Step inside and youre immediately greeted by soaring ceilings, elegant sight lines, and a 12 foot multi panel sliding glass door that draws your eyes out to the expansive screened lanai and paver patio. The heart of the home features a gourmet kitchen with quartz countertops, a designer vent hood, upgraded cabinetry, a cooktop layout, full height backsplash, and a premium double oven. The oversized island flows into an open dining and living area that is perfect for both entertaining and everyday living. The Owners Suite offers a spa like retreat with a super shower, upgraded custom closet system, and premium flooring. Secondary bedrooms have also been enhanced with custom closet upgrades, and two beautifully improved guest baths add even more function and style. Additional upgrades include eight premium ceiling fans, upgraded chandeliers and lighting fixtures, window blinds and custom drapery, upper cabinetry in the laundry room, and board and batten accent walls in the foyer and childrens room. A premium Titan water softener system and EV charging station offer convenience and efficiency, while the fully fenced backyard, enclosed with aluminum and PVC fencing is ideal for privacy and pets. The backyard also features a garbage can enclosure, extended pavers along the side yard, and a Brand new $40,000 dollar full screen enclosure covering the entire extended back patio, all completed in 2025. This home is truly move in ready, with every major upgrade already completed, included on a premium lot with upgraded elevation, quartz throughout, and high end appliance package. Located in a vibrant resort style community featuring a lazy river, dog parks, playgrounds, clubhouse, fitness center, and walking trails, and just minutes from top rated schools, Wiregrass shopping, Tampa Premium Outlets, and famous man made lagoons at Mirada and Epperson. This is more than a home, it's a fully upgraded lifestyle property, meticulously maintained and elevated to a level rarely seen in todays market.
Payment Calculator
- Principal & Interest -
- Property Tax $
- Home Insurance $
- HOA Fees $
- Monthly -
Features
Building and Construction
- Builder Model: The Palmer
- Builder Name: David Weekley Homes
- Covered Spaces: 0.00
- Exterior Features: Dog Run, Lighting, Sliding Doors
- Fencing: Vinyl
- Flooring: Carpet, Ceramic Tile, Luxury Vinyl
- Living Area: 3019.00
- Roof: Shingle
Land Information
- Lot Features: Paved
Garage and Parking
- Garage Spaces: 4.00
- Open Parking Spaces: 0.00
- Parking Features: Boat, Driveway, Electric Vehicle Charging Station(s), Golf Cart Parking, Off Street, Oversized
Eco-Communities
- Water Source: Public
Utilities
- Carport Spaces: 0.00
- Cooling: Central Air
- Heating: Central, Electric
- Pets Allowed: Yes
- Sewer: Public Sewer
- Utilities: BB/HS Internet Available, Cable Available, Cable Connected, Electricity Available, Electricity Connected, Fiber Optics, Public, Sewer Connected, Underground Utilities, Water Available, Water Connected
Amenities
- Association Amenities: Clubhouse, Fitness Center, Maintenance, Park, Pickleball Court(s), Playground, Pool, Racquetball, Recreation Facilities, Tennis Court(s)
Finance and Tax Information
- Home Owners Association Fee Includes: Pool, Recreational Facilities
- Home Owners Association Fee: 85.00
- Insurance Expense: 0.00
- Net Operating Income: 0.00
- Other Expense: 0.00
- Tax Year: 2024
Other Features
- Appliances: Dishwasher, Disposal, Range, Range Hood, Water Softener
- Association Name: Christopher Picciano, District Manager
- Association Phone: 813-991-1116
- Country: US
- Interior Features: Built-in Features, Cathedral Ceiling(s), Ceiling Fans(s), Crown Molding, Eat-in Kitchen, High Ceilings, Open Floorplan, Primary Bedroom Main Floor, Solid Wood Cabinets, Stone Counters, Walk-In Closet(s), Window Treatments
- Legal Description: CHAPEL CROSSINGS PARCELS D & H PB 86 PG 139 BLOCK 4 LOT 2
- Levels: One
- Area Major: 33545 - Wesley Chapel
- Occupant Type: Owner
- Parcel Number: 10-26-20-0060-00400-0020
- Possession: Close Of Escrow
- Style: Contemporary
- Views: 324
- Zoning Code: MPUD
Similar Properties
Nearby Subdivisions
Aberdeen Ph 02
Aberdeen Ph 1
Avalon Park West
Avalon Park West North Ph 1a
Avalon Park West Ph 1
Avalon Park West Prcl E Ph 1
Avalon Park West Prcl E Ph I
Avalon Park Westnorth
Avalon Park Westnorth Ph 1a
Avalon Park Westnorth Ph 2 47
Avalon Park Westnorth Ph 3
Avalon Pk Westnorth Phs 2 4 5
Boyette Oaks
Bridgewater Ph 01 02
Bridgewater Ph 03
Bridgewater Ph 04
Bridgewater Ph 4
Chapel Crossings
Chapel Pines Ph 03
Chapel Pines Ph 1a
Chapel Pines Ph 1b
Chapel Xings
Chapel Xings Pcl B
Chapel Xings Pcls G1 G2
Chapel Xings Prcl E
Connected City Area
Epperson
Epperson Ii
Epperson North
Epperson North Crystal Lagoon
Epperson North Village A1 A2 A
Epperson North Village A4b A4
Epperson North Village B
Epperson North Village C1
Epperson North Village C2a
Epperson North Village C2b
Epperson North Village D1
Epperson North Village D2
Epperson North Village D3
Epperson North Village E1
Epperson North Village E2
Epperson Ranch
Epperson Ranch North Ph 1 Pod
Epperson Ranch North Ph 4 Pod
Epperson Ranch North Ph 6 Pod
Epperson Ranch North Pod F Ph
Epperson Ranch Ph 51
Epperson Ranch Ph 62
Epperson Ranch South Ph 1
Epperson Ranch South Ph 2h1
Epperson Ranch South Ph 2h2
Epperson Ranch South Ph 3a
Epperson Ranch South Ph 3b 3
Epperson Ranch South Ph 3b & 3
Epperson Ranch South Ph 3b 3c
Hamilton Park
Knollwood Acres
Lakeside Estates
Metes And Bounds King Lake Are
New River Lakes Ph 1 Prcl D
New River Lakes Ph A B1a C1
New River Lakes Village A8
New River Lakes Villages B2
Not Applicable
Oak Creek Ph 01
Oak Creek Ph 02
Oak Crk Ac Ph 02
Oak Crk Ad Ph 03
Oak Crk Ph 02
Palm Cove Ph 02
Palm Cove Ph 1b
Palm Cove Ph 2
Towns At Woodsdale
Townswoodsdale Ph 1
Vidas Way Legacy
Vidas Way Legacy Ph 1a
Vidas Way Legacy Phase 1a
Vidas Way Legacy Phase 1b
Vidas Way Legacy Phase 2a
Villages At Wesley Chapel Ph 0
Watergrass
Watergrass Parcel A
Watergrass Pcl E2
Watergrass Pcls C1 C2
Watergrass Pcls D2 D3 D4
Watergrass Pcls D2d4
Watergrass Pcls F1 F3
Watergrass Prcl A
Watergrass Prcl D1
Watergrass Prcl E3
Watergrass Prcl F2
Watergrass Prcl H1
Wesbridge
Wesbridge Ph 1
Wesbridge Ph 2 2a
Wesbridge Ph I
Wesley Pointe
Wesley Pointe Ph 01
Wesley Pointe Ph 02 03
Westgate
Whispering Oaks Preserve
Whispering Oaks Preserve Ph 1
Whispering Oaks Preserve Ph 2

- One Click Broker
- 800.557.8193
- Toll Free: 800.557.8193
- billing@brokeridxsites.com



