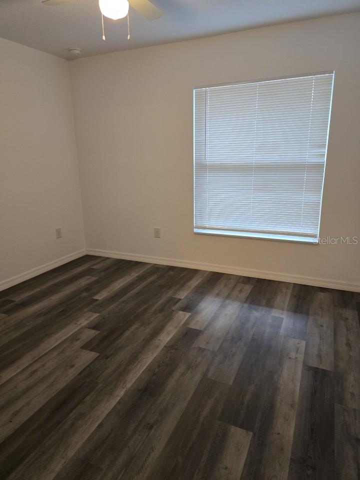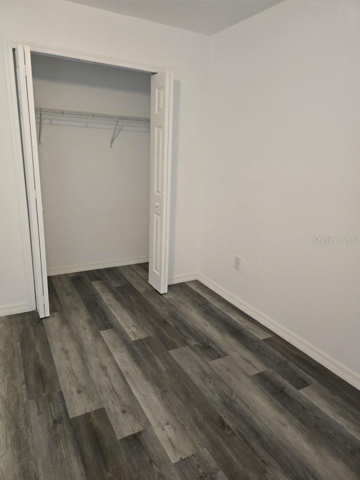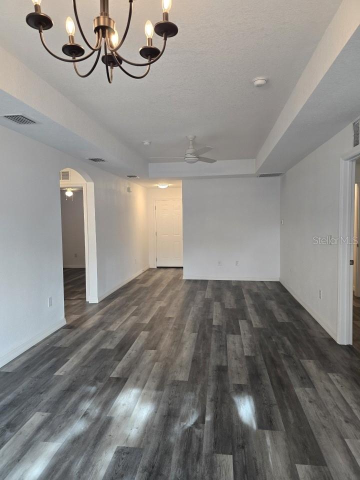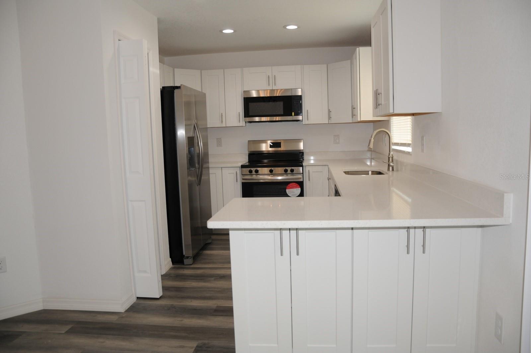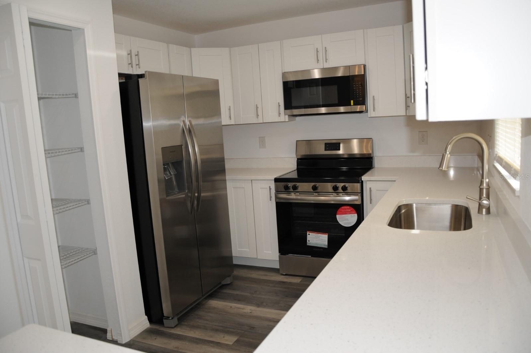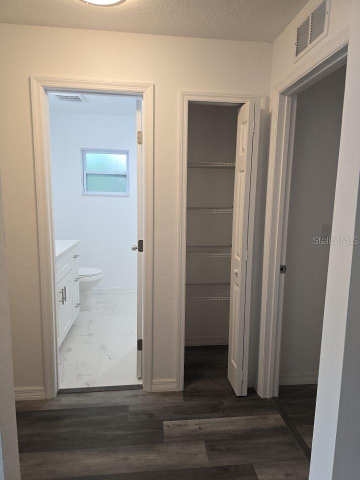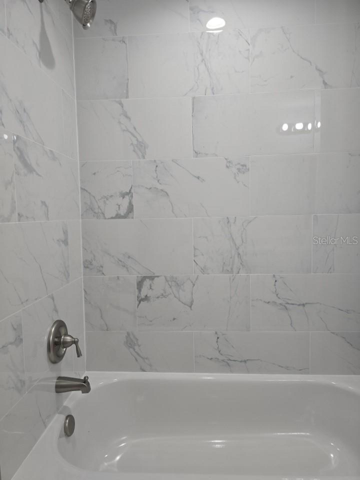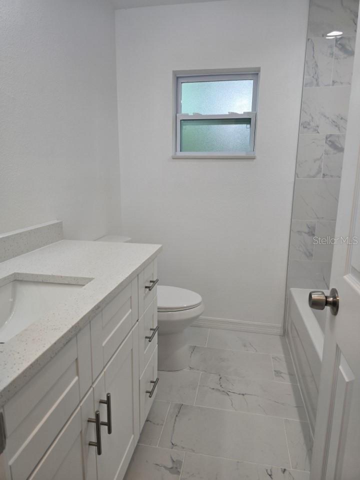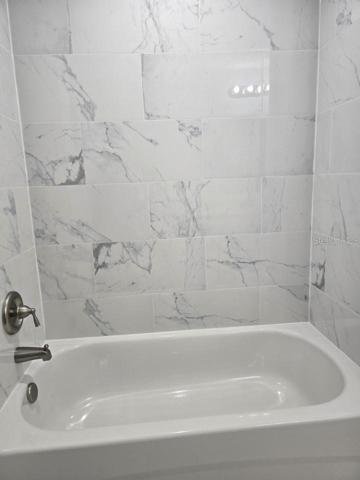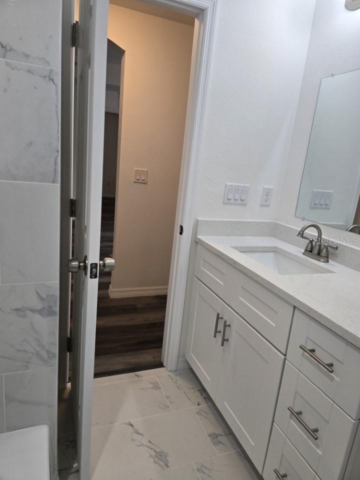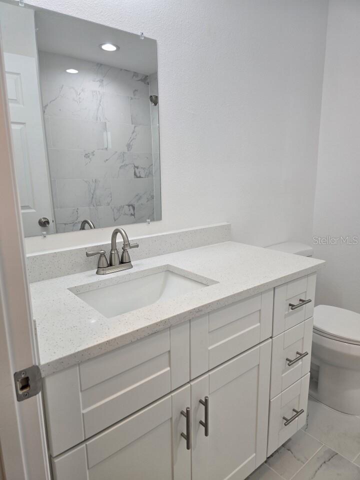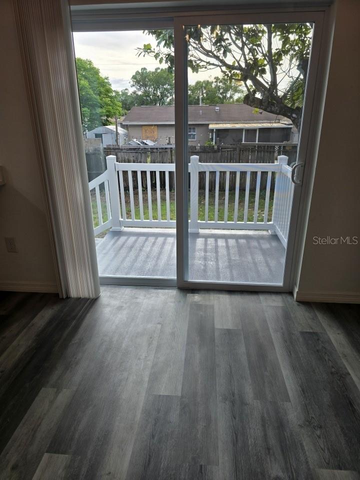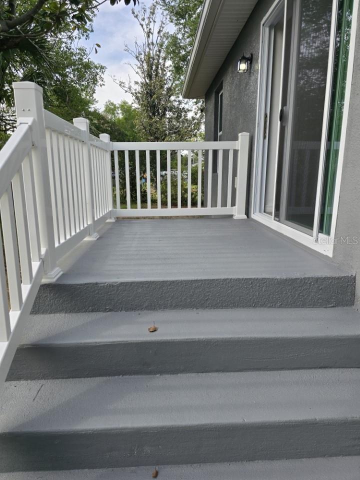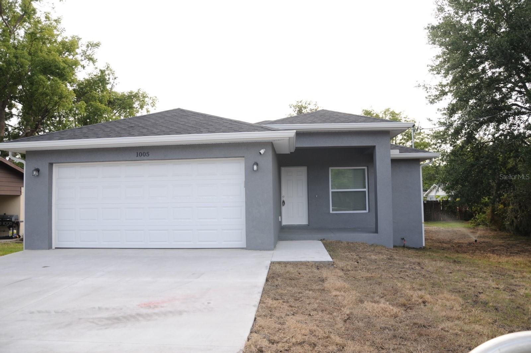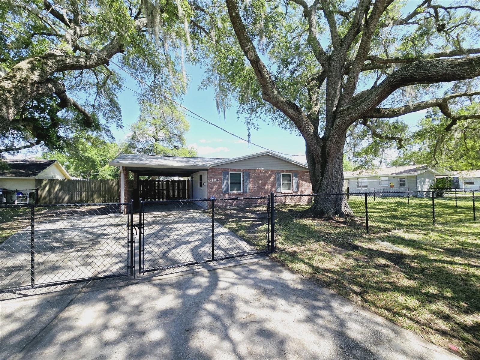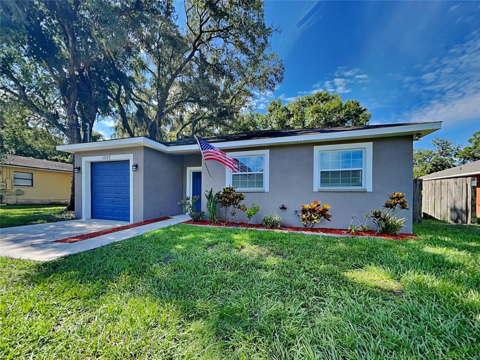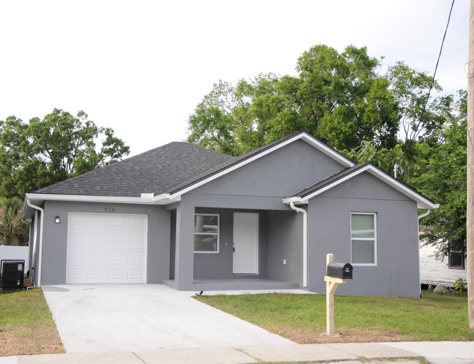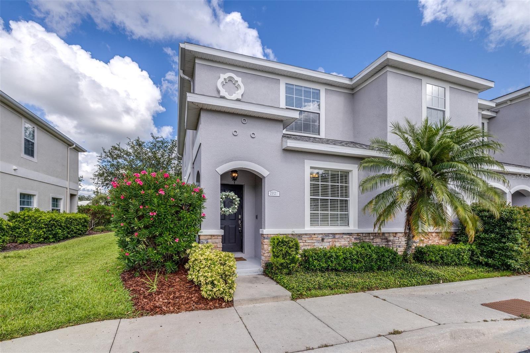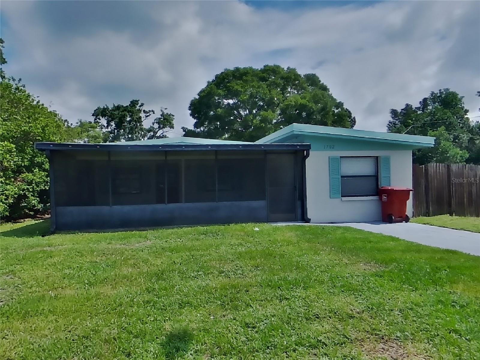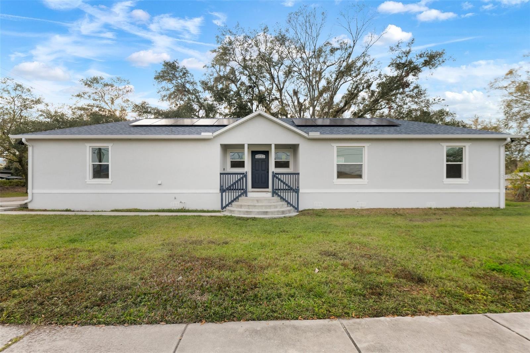1005 Park Road, PLANT CITY, FL 33563
Property Photos
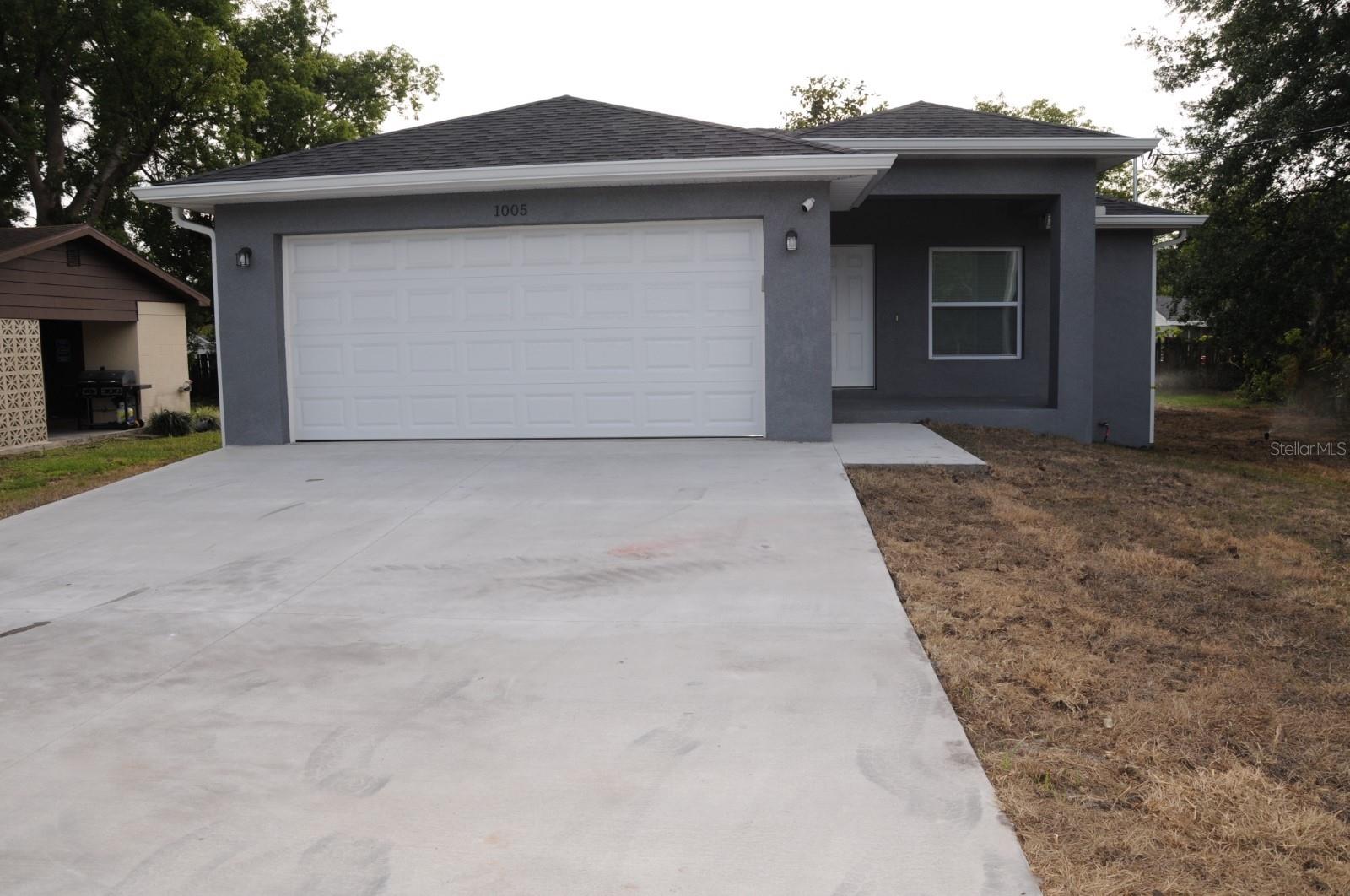
Would you like to sell your home before you purchase this one?
Priced at Only: $2,000
For more Information Call:
Address: 1005 Park Road, PLANT CITY, FL 33563
Property Location and Similar Properties
- MLS#: TB8403910 ( Residential Lease )
- Street Address: 1005 Park Road
- Viewed: 14
- Price: $2,000
- Price sqft: $1
- Waterfront: No
- Year Built: 2025
- Bldg sqft: 1664
- Bedrooms: 3
- Total Baths: 2
- Full Baths: 2
- Garage / Parking Spaces: 2
- Days On Market: 18
- Additional Information
- Geolocation: 28.0239 / -82.1053
- County: HILLSBOROUGH
- City: PLANT CITY
- Zipcode: 33563
- Subdivision: Terry Park Ext
- Elementary School: Bryan Plant City HB
- Middle School: Marshall HB
- High School: Plant City HB
- Provided by: VERSAGGI REALTY GROUP
- Contact: Russ Versaggi
- 813-254-5338

- DMCA Notice
-
DescriptionCharming, just completed new construction 3BR, 2BA concrete block home with 1 car garage close to downtown Plant Citys historic district and within walking distance to the Ellis Methvin Park & the Mike Sansone Community Park. You can be the first family to live in this brand new, beautifully finished home! Everything is new, including a full package of stainless steel and energy efficient appliances with microwave oven! Lots of natural light with oversize windows including designer blinds and features an open floor plan. Kitchen counter tops are solid granite and cabinetry throughout are made of real wood, including a breakfast peninsula bar perfect for casual meals. Bedrooms all have oversize closets including a walk in closet in the Master BR. Flooring throughout is ceramic and vinyl plank. Bathrooms walls are ceramic tiles and Master Shower is finished with frameless glass door. There is a lovely back porch to sit and enjoy your open backyard that is enclosed with new white vinyl fencing. Washer and dryer hookups are available and ready for your laundry equipment. LAWN MAINTENANCE AND PEST CONTROL IS INCLUDED!! Pet friendly, too!
Payment Calculator
- Principal & Interest -
- Property Tax $
- Home Insurance $
- HOA Fees $
- Monthly -
Features
Building and Construction
- Covered Spaces: 0.00
- Flooring: Ceramic Tile, Luxury Vinyl
- Living Area: 1166.00
Property Information
- Property Condition: Completed
School Information
- High School: Plant City-HB
- Middle School: Marshall-HB
- School Elementary: Bryan Plant City-HB
Garage and Parking
- Garage Spaces: 2.00
- Open Parking Spaces: 0.00
- Parking Features: Garage Door Opener
Eco-Communities
- Water Source: Public
Utilities
- Carport Spaces: 0.00
- Cooling: Central Air
- Heating: Central, Electric, Heat Pump
- Pets Allowed: Breed Restrictions, Cats OK, Dogs OK, Number Limit
- Sewer: Public Sewer
- Utilities: Public
Finance and Tax Information
- Home Owners Association Fee: 0.00
- Insurance Expense: 0.00
- Net Operating Income: 0.00
- Other Expense: 0.00
Other Features
- Appliances: Dishwasher, Electric Water Heater, Ice Maker, Microwave, Range, Refrigerator
- Country: US
- Furnished: Unfurnished
- Interior Features: Kitchen/Family Room Combo, Open Floorplan, Primary Bedroom Main Floor, Solid Surface Counters, Thermostat, Walk-In Closet(s), Window Treatments
- Levels: One
- Area Major: 33563 - Plant City
- Occupant Type: Vacant
- Parcel Number: P-28-28-22-58H-C00000-00026.0
- Views: 14
Owner Information
- Owner Pays: Grounds Care, Pest Control
Similar Properties
Nearby Subdivisions
Cherry Park Second Add
Citrus Landing
Country Hills East
Kentwood Park
Lincoln Park
Lincoln Park East
Lincoln Park South
Madison Park
Morrell Park 2nd Add
Palm Heights Resub
Robinsons Airport Sub
Sugar Creek Ph I
Terry Park Ext
Thomas S P Add To Plant C
Unplatted
Walden Woods Rep
Washington Park
Water Oak Sub

- One Click Broker
- 800.557.8193
- Toll Free: 800.557.8193
- billing@brokeridxsites.com



