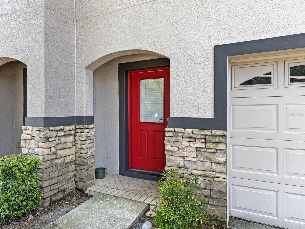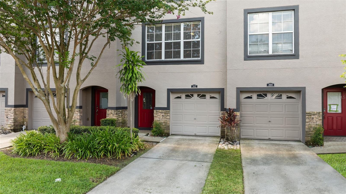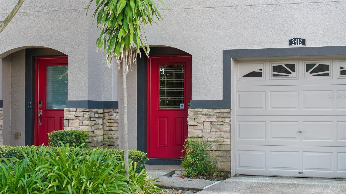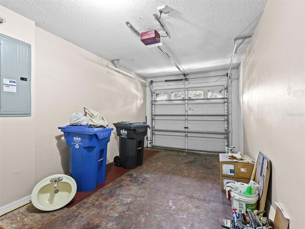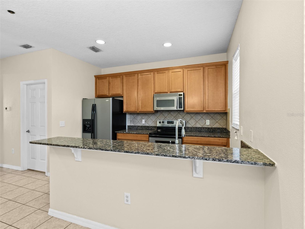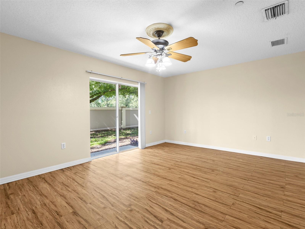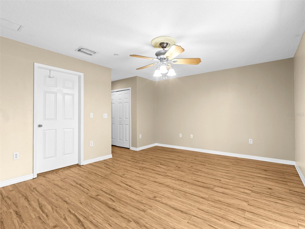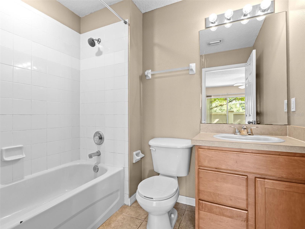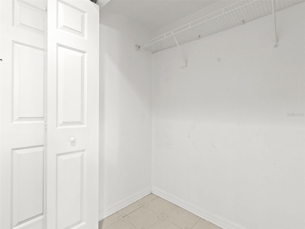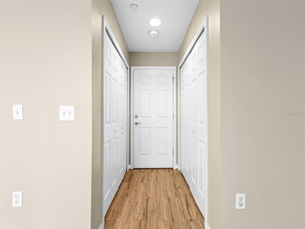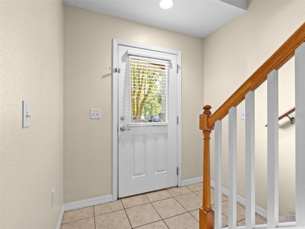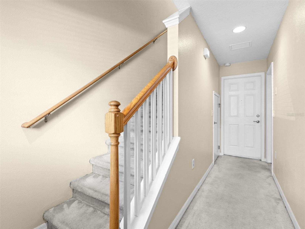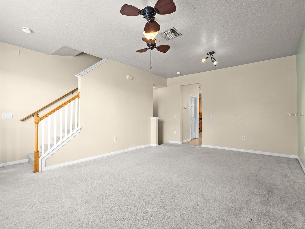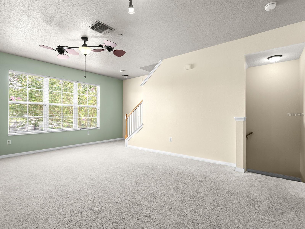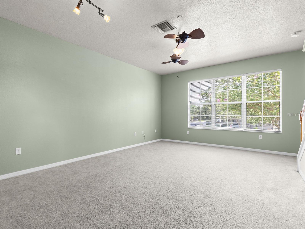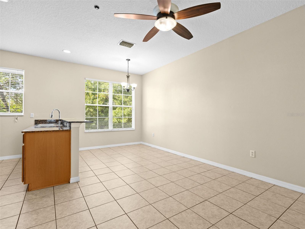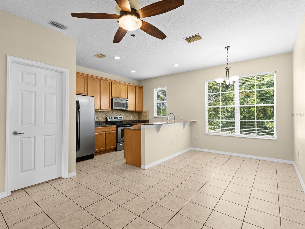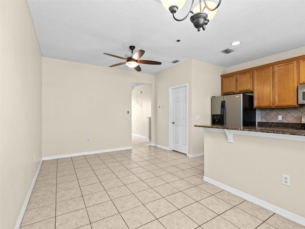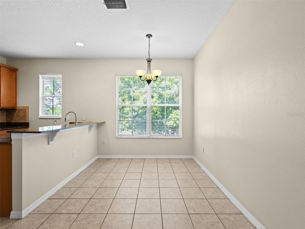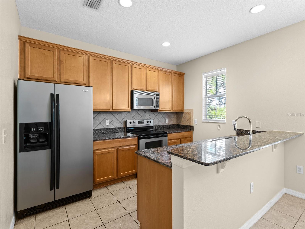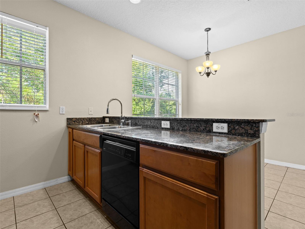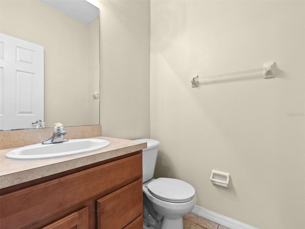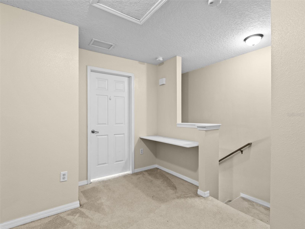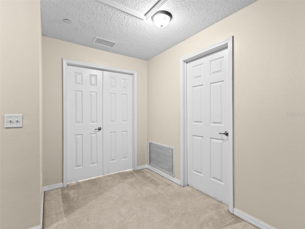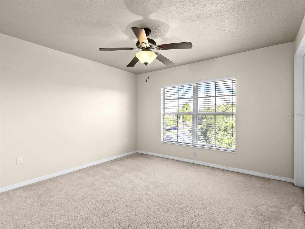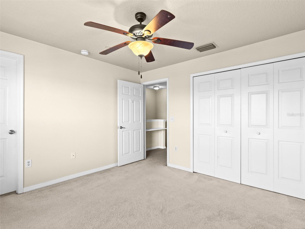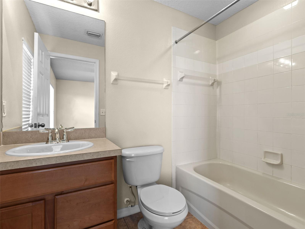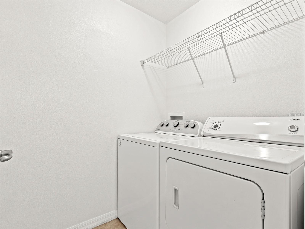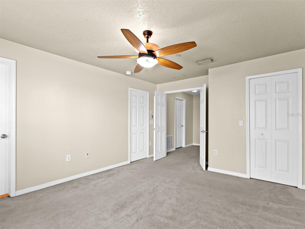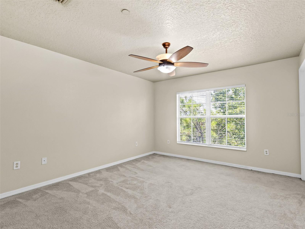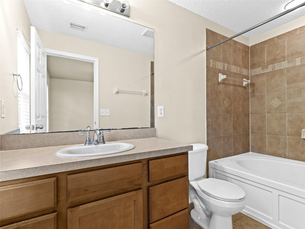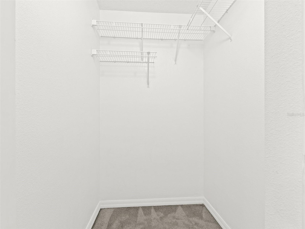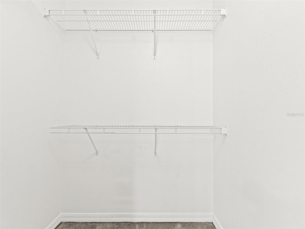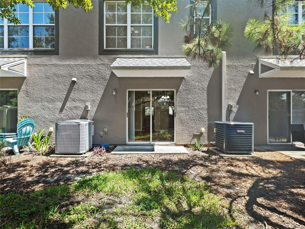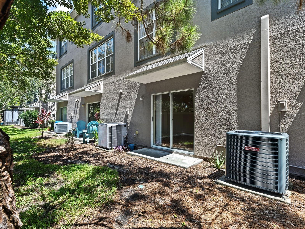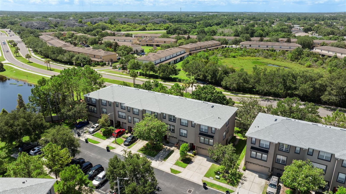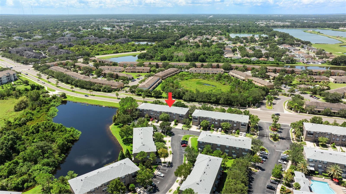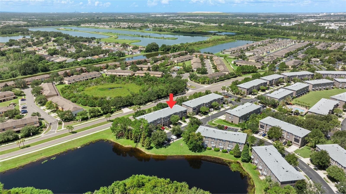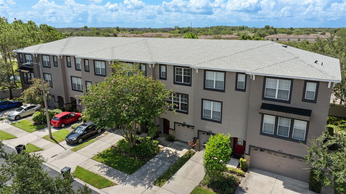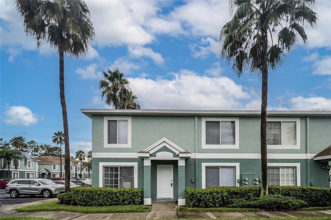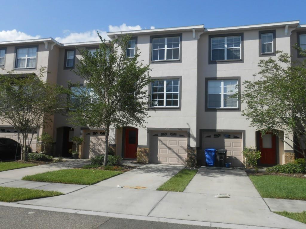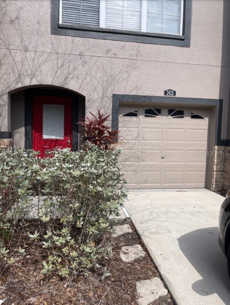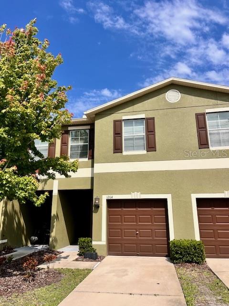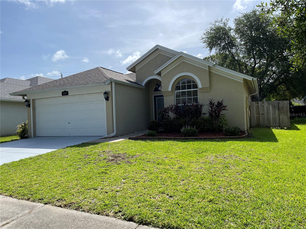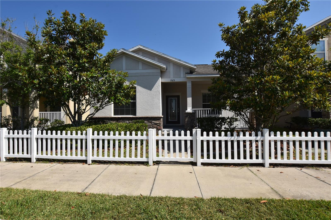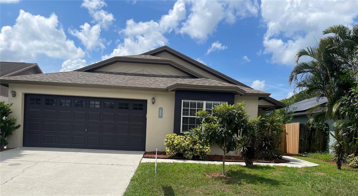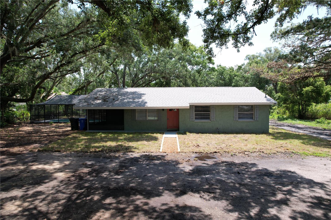2412 Middleton Grove Drive, BRANDON, FL 33511
Property Photos
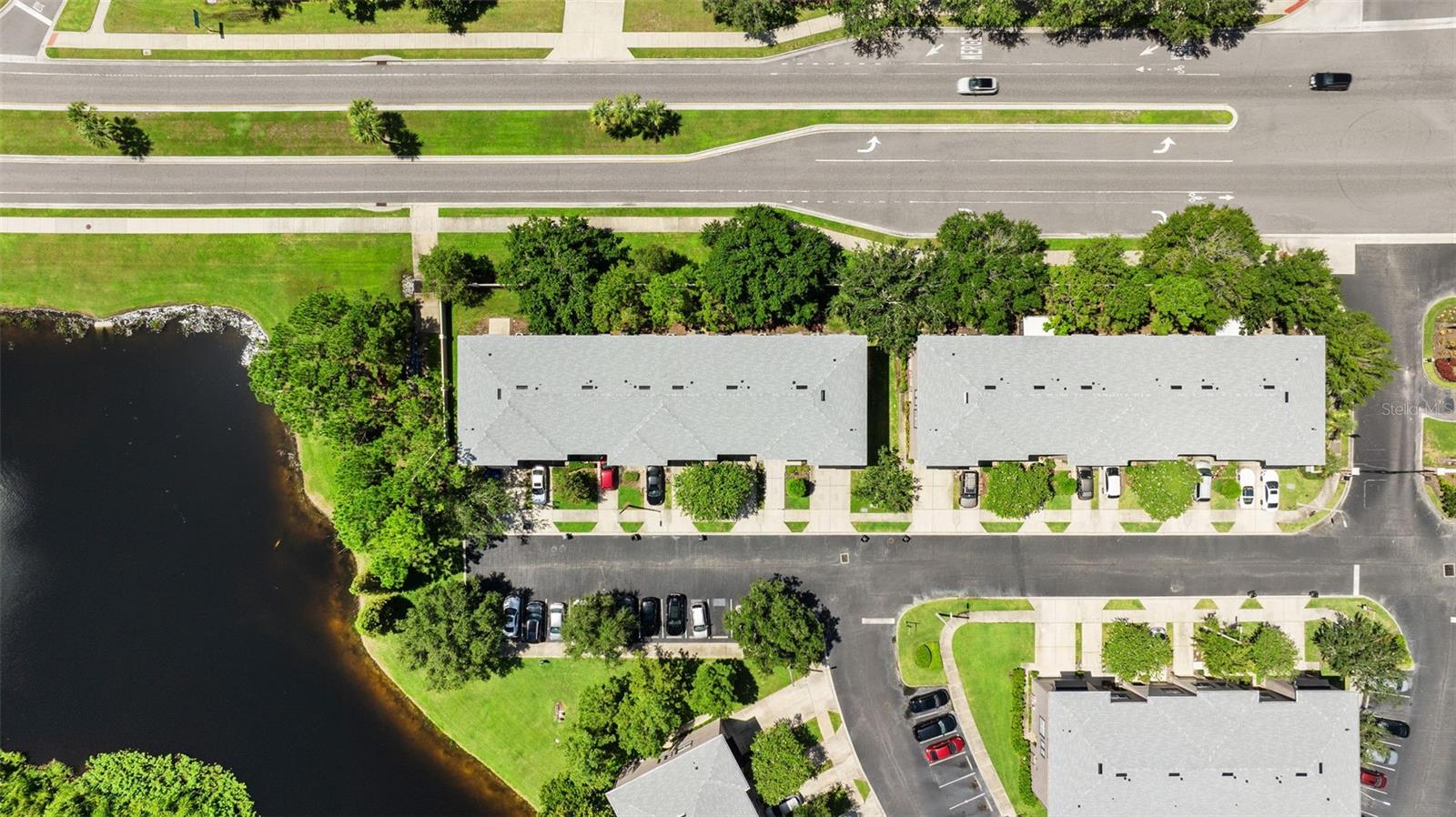
Would you like to sell your home before you purchase this one?
Priced at Only: $2,175
For more Information Call:
Address: 2412 Middleton Grove Drive, BRANDON, FL 33511
Property Location and Similar Properties
- MLS#: TB8403578 ( Residential Lease )
- Street Address: 2412 Middleton Grove Drive
- Viewed: 32
- Price: $2,175
- Price sqft: $1
- Waterfront: No
- Year Built: 2006
- Bldg sqft: 1917
- Bedrooms: 3
- Total Baths: 4
- Full Baths: 3
- 1/2 Baths: 1
- Garage / Parking Spaces: 1
- Days On Market: 35
- Additional Information
- Geolocation: 27.9144 / -82.3279
- County: HILLSBOROUGH
- City: BRANDON
- Zipcode: 33511
- Subdivision: Lake Brandon Prcl 113
- Provided by: DENNIS REALTY PROPERTY MGMT.
- Contact: Lori Hendrix
- 813-949-7444

- DMCA Notice
-
DescriptionWelcome to 2412 Middleton Grove Drive, a beautifully maintained 3 bedroom, 3.5 bath townhome located in the gated Lake Brandon community. Water, Sewer, Trash and Landscaping Included. This spacious three story end unit offers nearly 2,000 square feet of thoughtfully designed living space, including a private first floor suite ideal and full bath for guests, extended family, or a home office. The main living area on the second floor features a bright open layout with a modern kitchen, granite countertops, stainless steel appliances, and a convenient half bath for guests. Upstairs, you will find two generously sized bedrooms, each with its own en suite bathroom and easy access to the upstairs laundry. The home also includes a one car garage, and one a one additional driveway parking, and community amenities such as a sparkling pool and secure gated entry. Conveniently located near major roadways like I 75 and the Crosstown Expressway, this home offers quick access to shopping, dining, and entertainment at Brandon Town Center, as well as nearby Publix, Costco, and local parks. This home provides an exceptional blend of comfort, convenience, and privacy in one of Brandons most desirable communities. $75 App Fee/Adult, $300 Non Refundable Pet Fee Per Pet, Security Deposit Equal to One Month's Rent, $75 Tenant Annual Processing Fee Per Household After Acceptance, Renters Insurance Required.
Payment Calculator
- Principal & Interest -
- Property Tax $
- Home Insurance $
- HOA Fees $
- Monthly -
Features
Building and Construction
- Covered Spaces: 0.00
- Flooring: Carpet, Laminate
- Living Area: 1917.00
Garage and Parking
- Garage Spaces: 1.00
- Open Parking Spaces: 0.00
Utilities
- Carport Spaces: 0.00
- Cooling: Central Air
- Heating: Central
- Pets Allowed: Dogs OK, Size Limit
Finance and Tax Information
- Home Owners Association Fee: 0.00
- Insurance Expense: 0.00
- Net Operating Income: 0.00
- Other Expense: 0.00
Rental Information
- Tenant Pays: Carpet Cleaning Fee, Cleaning Fee, Re-Key Fee
Other Features
- Appliances: Dishwasher, Microwave, Range, Refrigerator
- Association Name: Lake Brandon
- Country: US
- Furnished: Unfurnished
- Interior Features: Eat-in Kitchen, High Ceilings, L Dining, PrimaryBedroom Upstairs, Split Bedroom
- Levels: Three Or More
- Area Major: 33511 - Brandon
- Occupant Type: Vacant
- Parcel Number: U-32-29-20-83L-000017-00006.0
- Views: 32
Owner Information
- Owner Pays: Grounds Care
Similar Properties
Nearby Subdivisions
Bloomingdale Sec H
Bloomingdale Townes
Bloomingdale Villas
Brandon Pointe Manors
Brandon Pointe Prcl 107 Repl
Brandon Terrace Park
Brentwood Hills Trct F Un 2
Edgewater At Lake Brandon
Four Winds Estates
Gallery Gardens
Heather Lakes
Kingss Court Twnhms
Lake Brandon
Lake Brandon Prcl 113
Oak Mont
Park Lake At Parsons A Condomi
Providence Lakes
Providence Lakes Prcl Mf Pha
Providence Townhomes
Providence Twnhms Ph 03 04
Providence Twnhms Ph 1
Providence Twnhms Ph 3
Retreat
Southwood Hills
Sterling Ranch
Sterling Ranch Unit 14
The Twnhms At Kensington Ph
Whispering Oaks Twnhms

- One Click Broker
- 800.557.8193
- Toll Free: 800.557.8193
- billing@brokeridxsites.com



