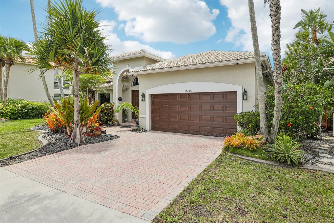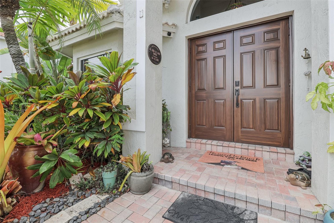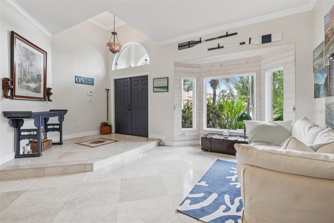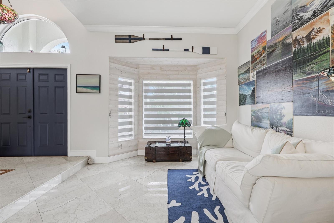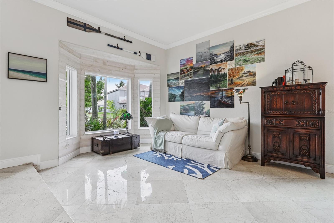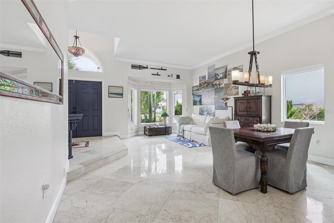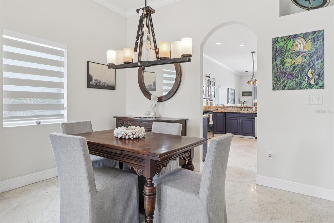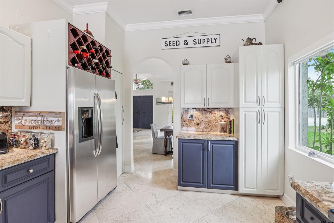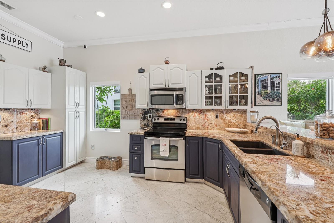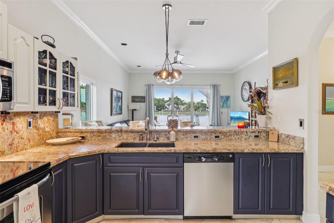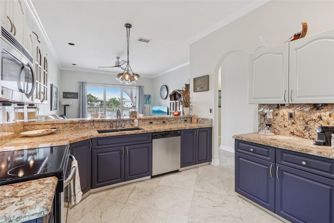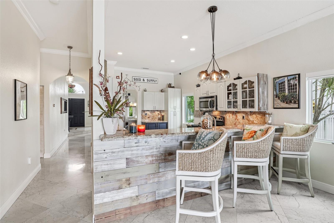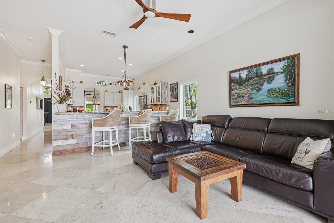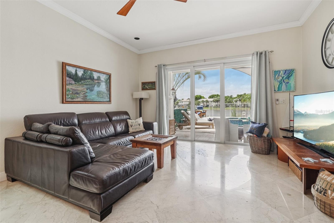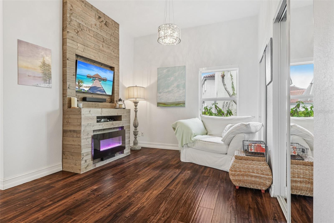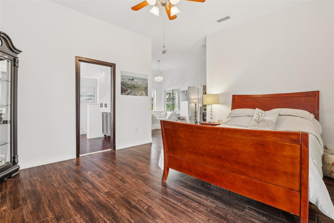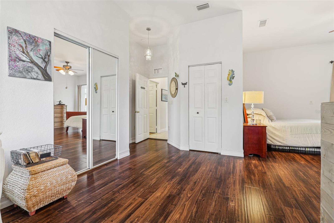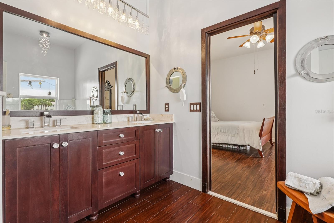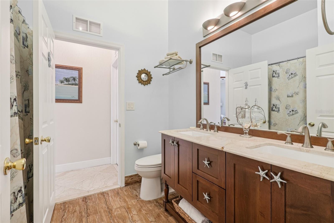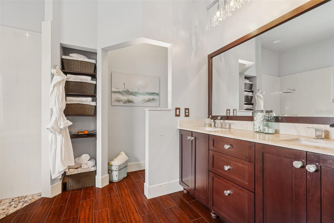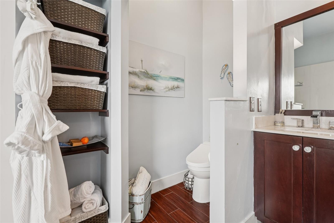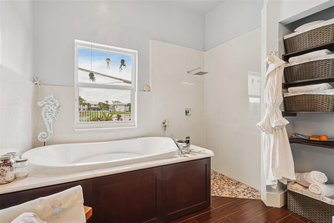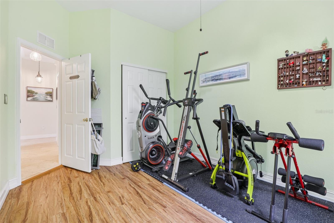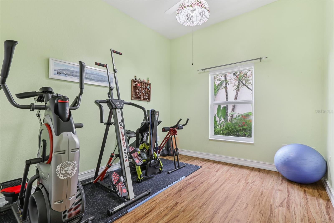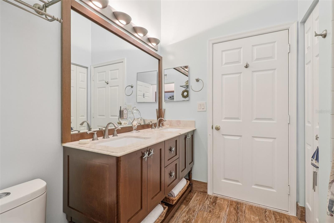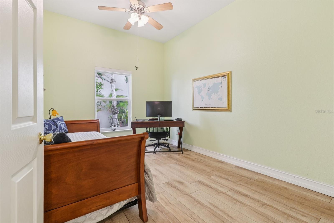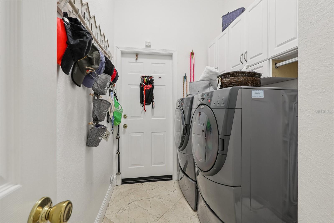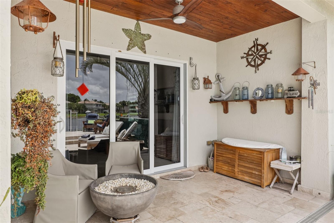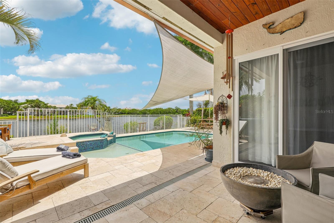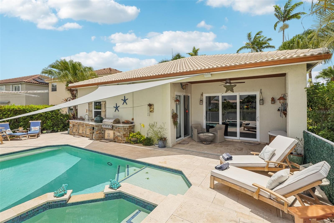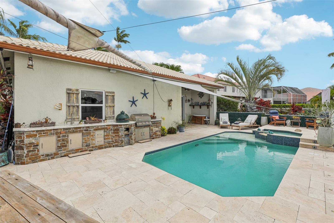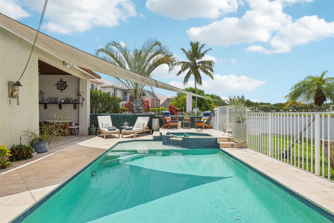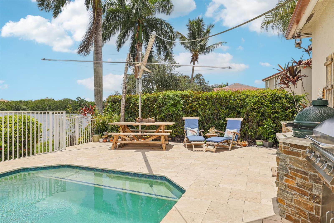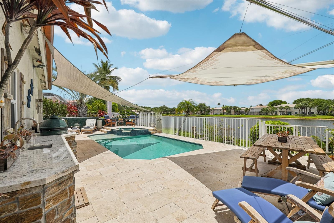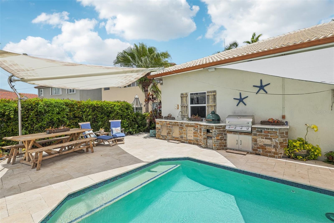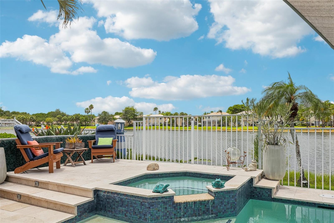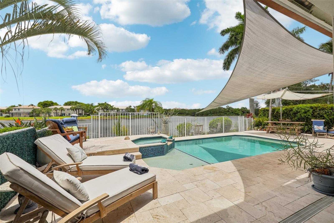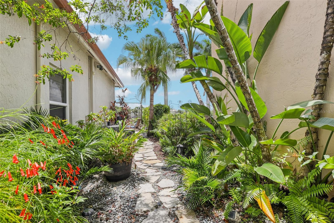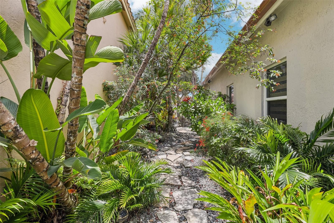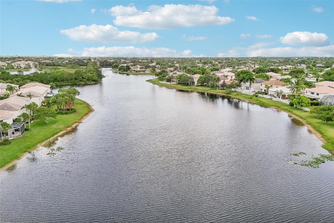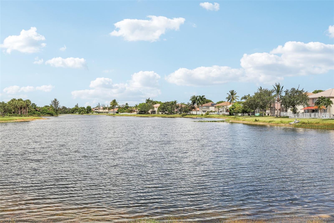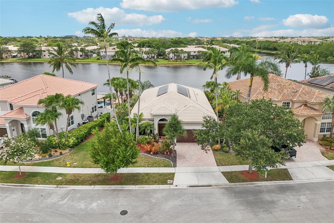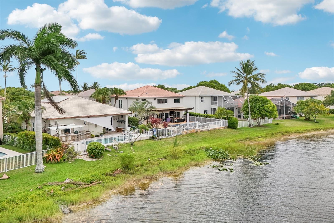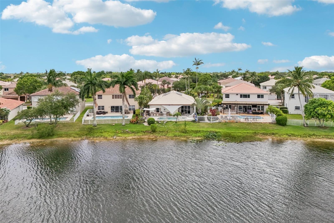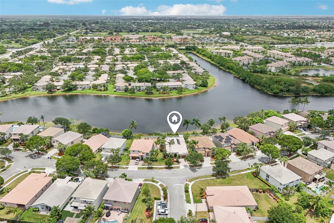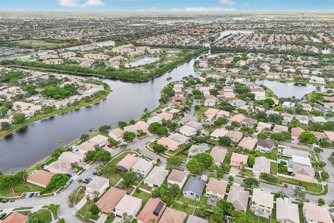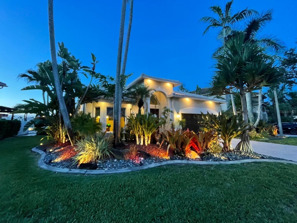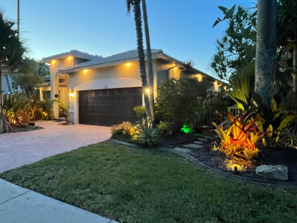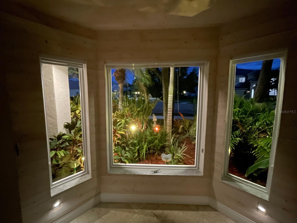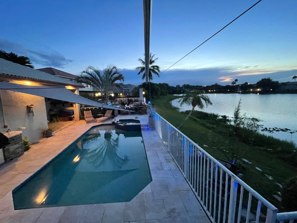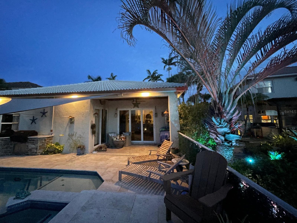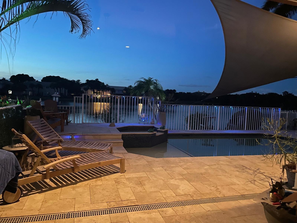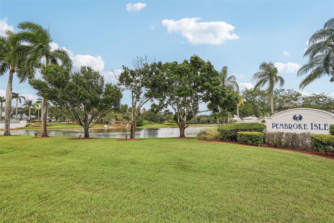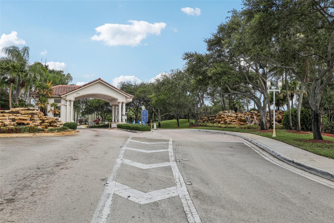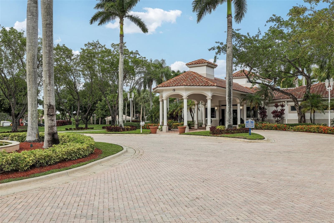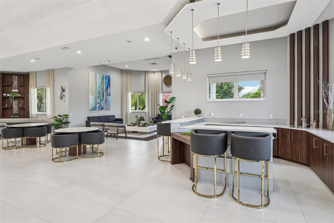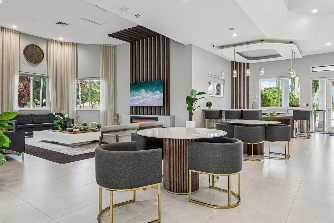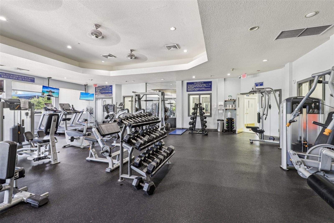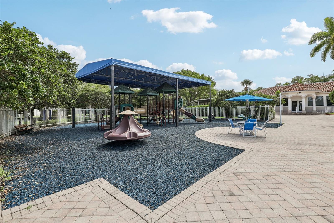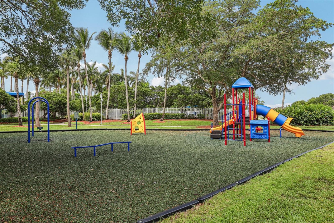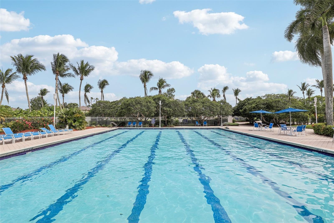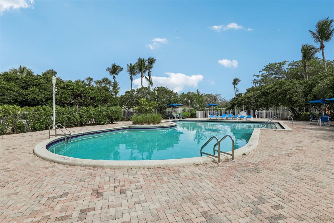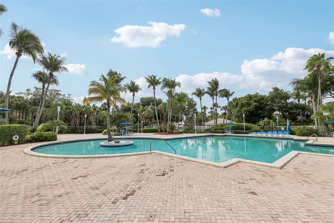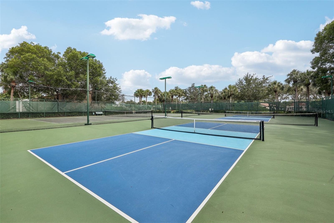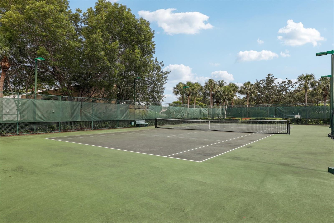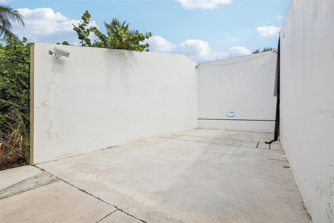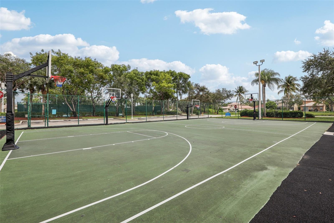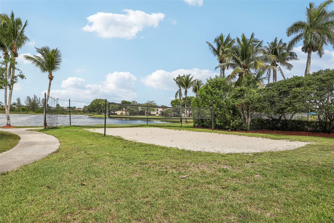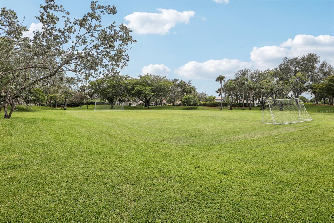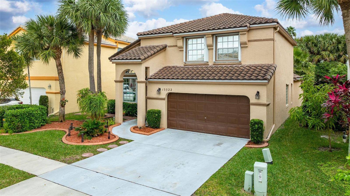17001 20th Street, PEMBROKE PINES, FL 33028
Property Photos
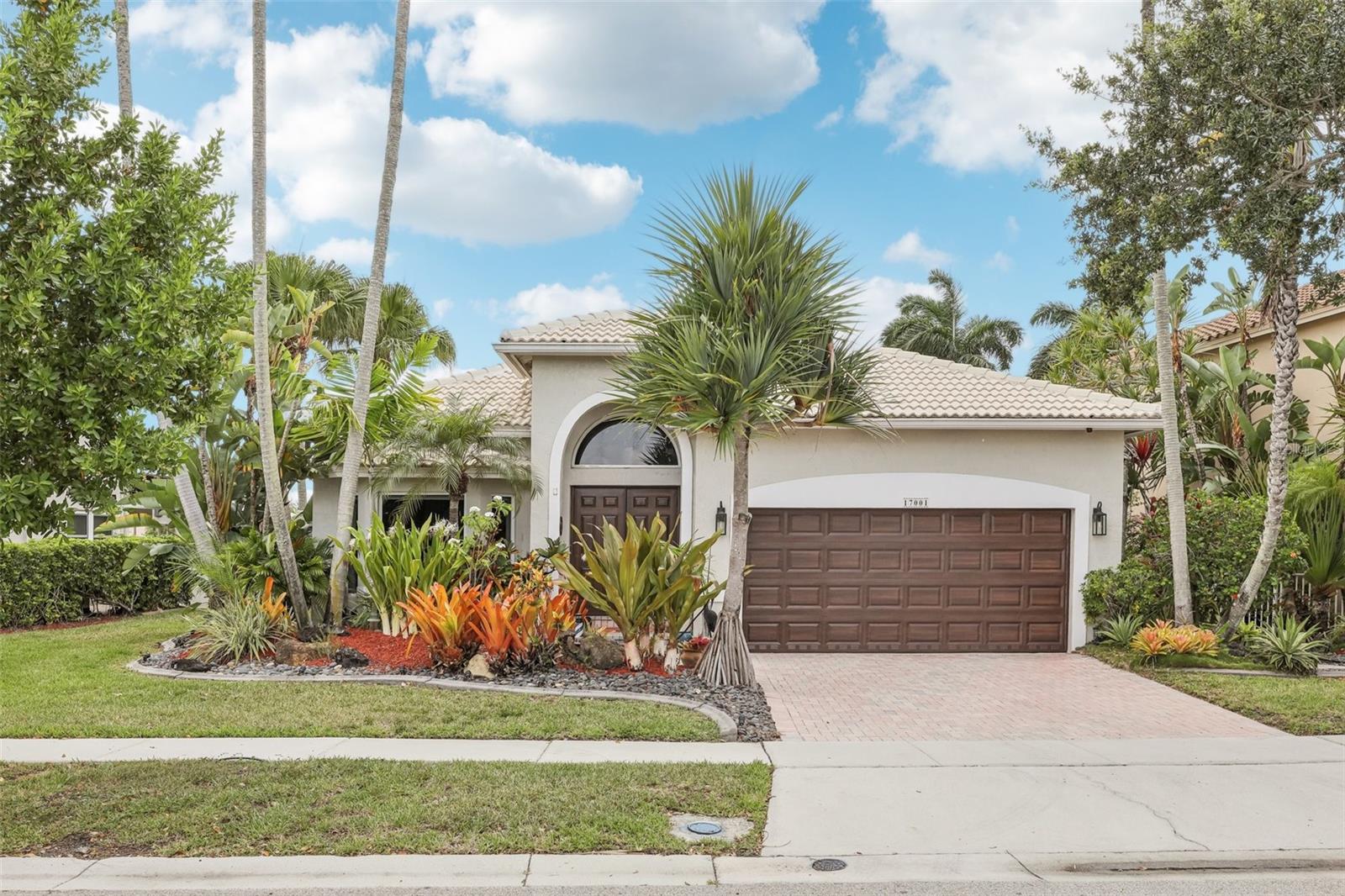
Would you like to sell your home before you purchase this one?
Priced at Only: $799,900
For more Information Call:
Address: 17001 20th Street, PEMBROKE PINES, FL 33028
Property Location and Similar Properties
- MLS#: TB8402571 ( Residential )
- Street Address: 17001 20th Street
- Viewed: 7
- Price: $799,900
- Price sqft: $324
- Waterfront: No
- Year Built: 1996
- Bldg sqft: 2467
- Bedrooms: 3
- Total Baths: 2
- Full Baths: 2
- Garage / Parking Spaces: 2
- Days On Market: 12
- Additional Information
- Geolocation: 26.0248 / -80.3744
- County: BROWARD
- City: PEMBROKE PINES
- Zipcode: 33028
- Subdivision: Pembroke Isles 1
- Provided by: RE/MAX REALTY UNLIMITED
- Contact: Jason McIntosh
- 813-684-0016

- DMCA Notice
-
DescriptionYou won't find a more lovingly cared for home than this stunning 3 bedroom, 2 bath waterfront retreat with 2,338 sq. Ft. Of living space. Every detail in this ibis model has been thoughtfully designed to maximizebeauty, comfort, and peace of mind. As soon as youstep in, you are drawnoutside to your own private resort style oasis featuring a heated refreshing pool and relaxing spa, take in the gorgeousmarble floors which flow to thenatural travertine decking, eco fuel fire pit, and a fully equipped custom outdoor stonekitchen with a built in gasgrill, sink, and big green egg. Unwind beneath the custom imported sail shade. A one of a kind feature that provides the perfect amount of shade by the pool for the perfect al fresco dining experience. A lush exoticlandscape, frames the exterior. Every evening the outdoor lighting and bluetooth enabled sound systemcreates a magical atmosphere. Inside, the home is equally impressive. Enjoylarge light marble flooring throughout the main living areas, engineered dark wood throughout the master bedroom, sitting area and closets, fully remodeled bathrooms with elegant marble countertops, solid wood custom vanity cabinets and a luxurious primary bath with a custom air bath spa and rain shower. Enjoy the benefits of a very reasonable hoa that includes 24 hour gated security with a guardhouse and roving patrols cars. The home comes equipped with an adt monitored security system. Both front and back lawn care as well as lake maintenance are fully covered. Lawn irrigation uses reclaimed lake water, maintained by the association. Annual mulching and community wide hurricane preparation, including tree trimming in all yards, are also included. Other premium upgrades include: pgt (progressive glass technology) rated cat. 5 hurricane impact glass windows and slidingdoors. Tile roof is in excellent condition. Outdoor bluetooth sound system. Custom wood planked patio ceiling. Tankless water heater system. External gas tank. Solar panels system (covering fullenergyuse age). 240v outlet for level 2 ev charger installed in the garage hurricane rated electric garage door. This home truly has it all style, safety, energy efficiency and sustainability. If you've been searching for a home that feels like a luxury getaway every day, this is the one. Schedule your private showing today you won't want to miss this rare gem!
Payment Calculator
- Principal & Interest -
- Property Tax $
- Home Insurance $
- HOA Fees $
- Monthly -
Features
Building and Construction
- Covered Spaces: 0.00
- Exterior Features: Rain Gutters, Sidewalk, Sliding Doors
- Flooring: Marble, Vinyl
- Living Area: 2076.00
- Roof: Tile
Garage and Parking
- Garage Spaces: 2.00
- Open Parking Spaces: 0.00
Eco-Communities
- Pool Features: In Ground
- Water Source: Public
Utilities
- Carport Spaces: 0.00
- Cooling: Central Air
- Heating: Central
- Pets Allowed: Yes
- Sewer: Public Sewer
- Utilities: BB/HS Internet Available
Finance and Tax Information
- Home Owners Association Fee: 395.00
- Insurance Expense: 0.00
- Net Operating Income: 0.00
- Other Expense: 0.00
- Tax Year: 2024
Other Features
- Appliances: Disposal, Dryer, Microwave, Range, Range Hood, Refrigerator, Washer
- Association Name: castle group management
- Association Phone: 9544508200
- Country: US
- Interior Features: Solid Wood Cabinets, Stone Counters, Thermostat, Walk-In Closet(s), Window Treatments
- Legal Description: PEMBROKE ISLES 1 160-44 B LOT B69
- Levels: One
- Area Major: 33028 - Hollywood
- Occupant Type: Owner
- Parcel Number: 51-40-08-12-3600
- Zoning Code: PUD
Similar Properties
Nearby Subdivisions
Parkside At Spring Valley
Pembroke Falls - Phase 1
Pembroke Falls Ph 3 158-2
Pembroke Falls Ph 5 164-7
Pembroke Falls Ph 7 166-1
Pembroke Falls Phase 7
Pembroke Falls-phase 4a
Pembroke Falls-phase 4a 1
Pembroke Isles 1
Pembroke Isles Iii
Pembroke Pines Regional
Towngate
Towngate 156-11 B
Towngate 15611 B
Towngate Canary Bay
Westfork 1 150-43 B
Westfork I Plat

- One Click Broker
- 800.557.8193
- Toll Free: 800.557.8193
- billing@brokeridxsites.com



