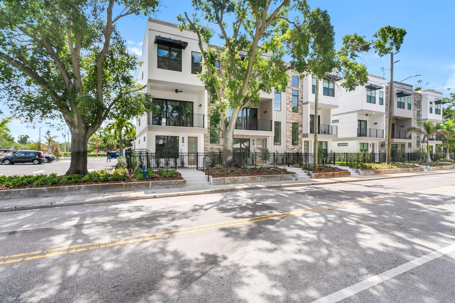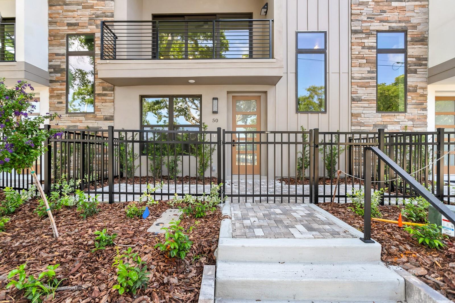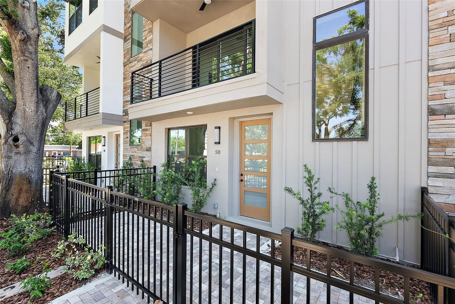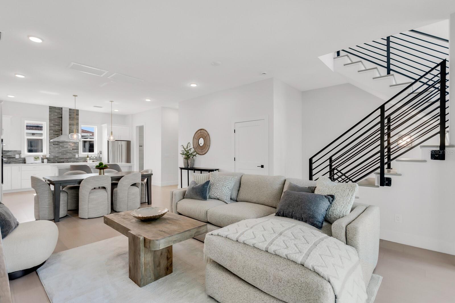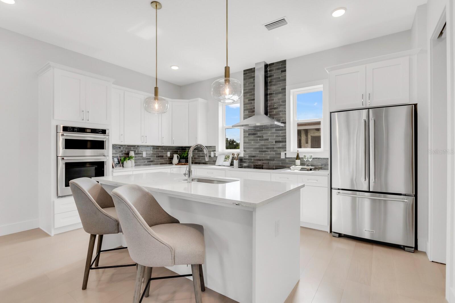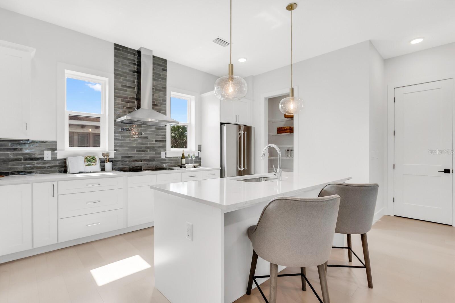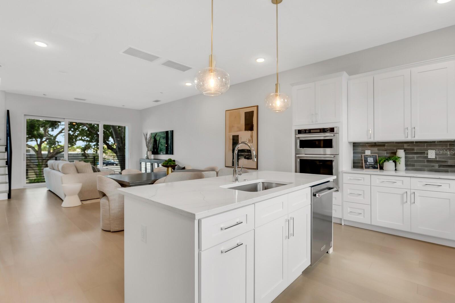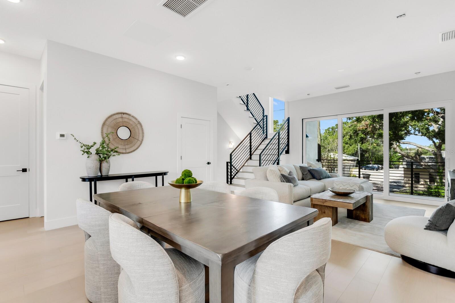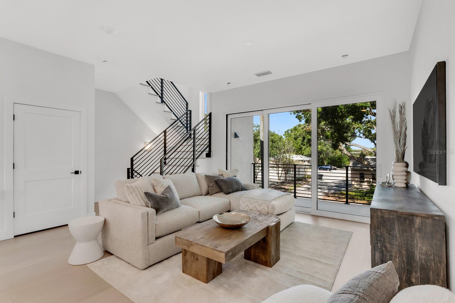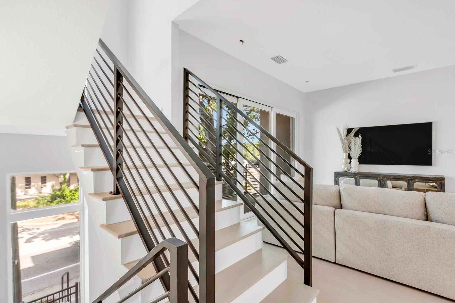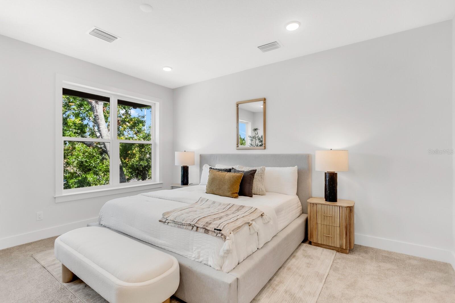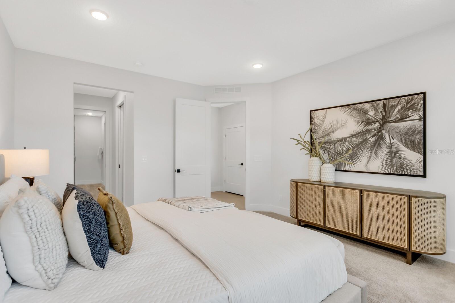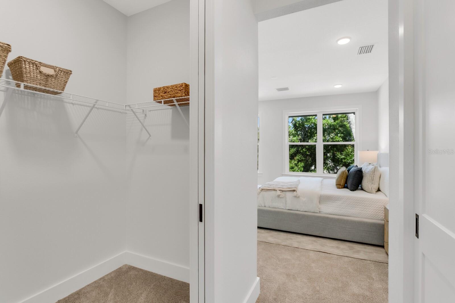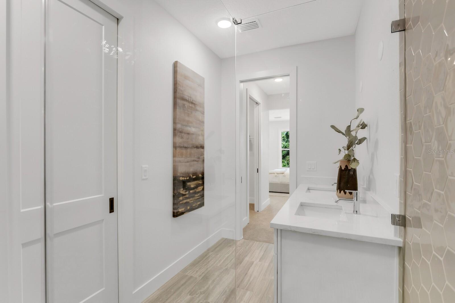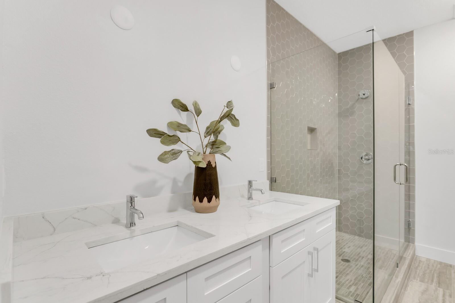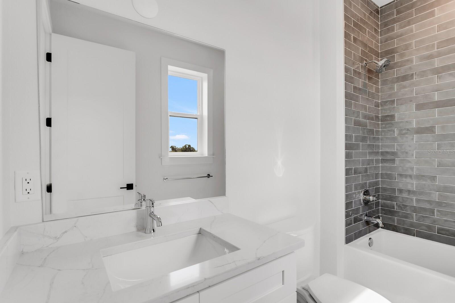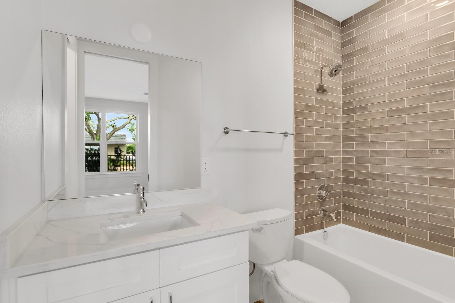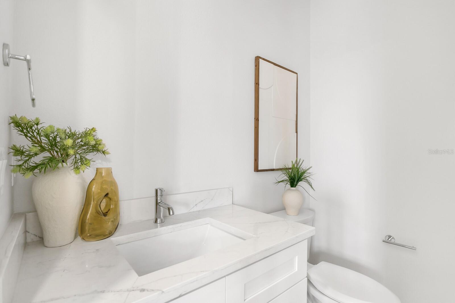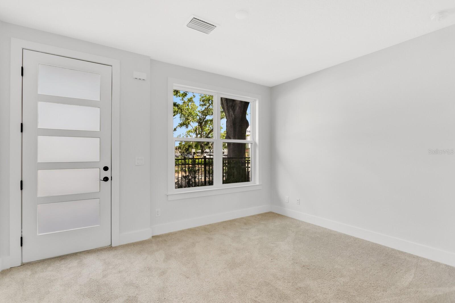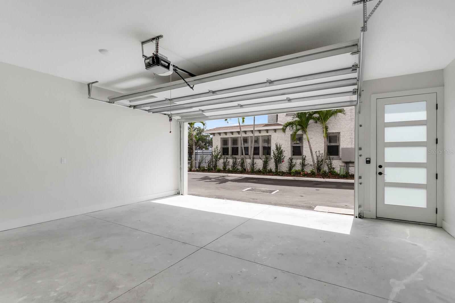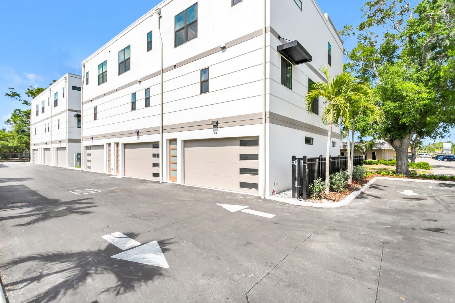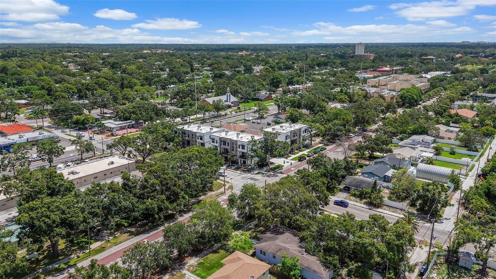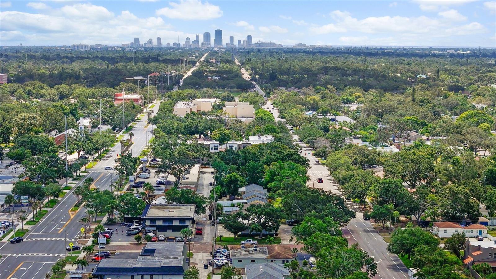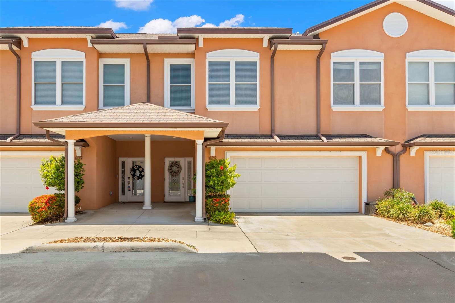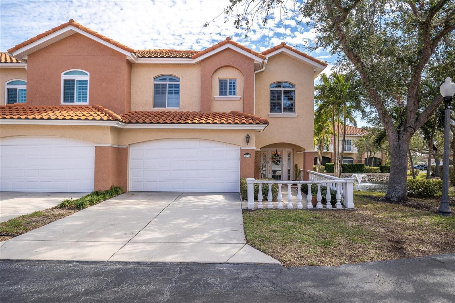50 64th Street S, ST PETERSBURG, FL 33707
Property Photos
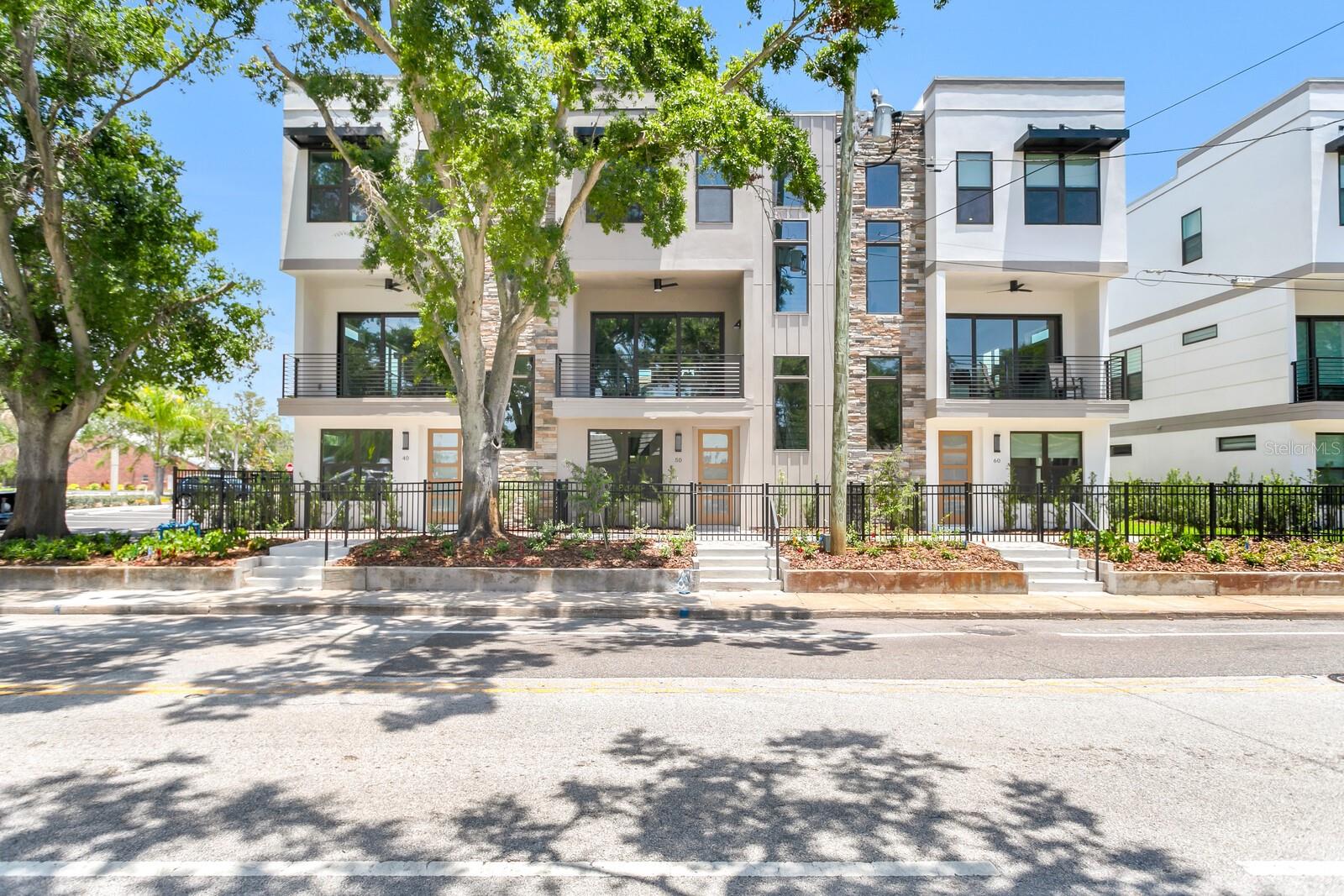
Would you like to sell your home before you purchase this one?
Priced at Only: $789,000
For more Information Call:
Address: 50 64th Street S, ST PETERSBURG, FL 33707
Property Location and Similar Properties
- MLS#: TB8400790 ( Residential )
- Street Address: 50 64th Street S
- Viewed: 17
- Price: $789,000
- Price sqft: $303
- Waterfront: No
- Year Built: 2025
- Bldg sqft: 2600
- Bedrooms: 3
- Total Baths: 4
- Full Baths: 3
- 1/2 Baths: 1
- Garage / Parking Spaces: 2
- Days On Market: 24
- Additional Information
- Geolocation: 27.7704 / -82.7241
- County: PINELLAS
- City: ST PETERSBURG
- Zipcode: 33707
- Subdivision: Strum Place
- Elementary School: Bear Creek Elementary PN
- Middle School: Azalea Middle PN
- High School: Boca Ciega High PN
- Provided by: SMITH & ASSOCIATES REAL ESTATE
- Contact: Christopher Pitre, PA
- 727-342-3800

- DMCA Notice
-
DescriptionNow complete and move in ready, Strum Place is a limited collection of nine modern townhomes in a secure, gated community in St. Petersburg. Only four homes remain. Each residence spans three finished levels with a private two car garage, contemporary finishes, and flexible layouts that support both everyday living and entertaining. This home features a ground floor bedroom and full bath, perfect for guests, a home office, or studio setup, along with generous storage and private entry. On the main level, 10 foot ceilings and oversized windows bring in great natural light, while the open concept kitchen, dining, and living space connects to a private balcony. A half bath is conveniently located just off the entertaining area. The kitchen includes a large island, walk in pantry, quartz countertops, ceramic tile backsplash, and a full KitchenAid appliance suite. Upstairs are two additional bedrooms with en suite baths, including a spacious primary suite with a walk in closet, dual vanities, and a frameless glass shower. A full laundry room with sink and additional storage completes the top floor. Each home is elevator ready, with stacked closets on all three levels. One of the four remaining residences includes an elevator already installed, ideal for buyers who prefer not to manage post close installation. Strum Place is located on Central Avenue in a non flood zone, offering easy access to the SunRunner, the Pinellas Trail, local shops and dining, downtown St. Pete, and the beaches. Modern living. Historic charm. Limited opportunity. There's no place like Strum Place.
Payment Calculator
- Principal & Interest -
- Property Tax $
- Home Insurance $
- HOA Fees $
- Monthly -
Features
Building and Construction
- Covered Spaces: 0.00
- Exterior Features: Balcony, Rain Gutters, Sidewalk
- Fencing: Fenced
- Flooring: Carpet, Tile, Wood
- Living Area: 2039.00
- Roof: Built-Up
Property Information
- Property Condition: Completed
Land Information
- Lot Features: City Limits, Landscaped, Near Public Transit, Sidewalk, Paved
School Information
- High School: Boca Ciega High-PN
- Middle School: Azalea Middle-PN
- School Elementary: Bear Creek Elementary-PN
Garage and Parking
- Garage Spaces: 2.00
- Open Parking Spaces: 0.00
- Parking Features: Garage Door Opener, Garage Faces Rear, Guest, Off Street
Eco-Communities
- Water Source: Public
Utilities
- Carport Spaces: 0.00
- Cooling: Central Air
- Heating: Central
- Pets Allowed: Yes
- Sewer: Public Sewer
- Utilities: Cable Connected, Electricity Connected, Sewer Connected, Water Connected
Amenities
- Association Amenities: Gated
Finance and Tax Information
- Home Owners Association Fee Includes: Escrow Reserves Fund, Insurance, Maintenance Grounds, Management
- Home Owners Association Fee: 400.00
- Insurance Expense: 0.00
- Net Operating Income: 0.00
- Other Expense: 0.00
- Tax Year: 2024
Other Features
- Appliances: Built-In Oven, Cooktop, Dishwasher, Disposal, Electric Water Heater, Exhaust Fan, Freezer, Microwave, Refrigerator
- Association Name: N/A
- Country: US
- Furnished: Unfurnished
- Interior Features: Eat-in Kitchen, High Ceilings, Living Room/Dining Room Combo, Open Floorplan, PrimaryBedroom Upstairs, Solid Wood Cabinets, Thermostat, Walk-In Closet(s)
- Legal Description: PART OF SE 1/4 OF NW 1/4 OF SEC 20-31-16 DESC FROM NW COR OF SW 1/4 OF SD SEC TH N'LY 270.3FT TH E'LY 1406.3FT FOR POB TH E'LY 100FT TH S'LY 220FT TH W'LY 100FT TH N'LY 220FT TO POB
- Levels: Three Or More
- Area Major: 33707 - St Pete/South Pasadena/Gulfport/St Pete Bc
- Occupant Type: Vacant
- Parcel Number: 20-31-16-85600-000-0020
- Style: Contemporary
- View: City
- Views: 17
Similar Properties
Nearby Subdivisions

- One Click Broker
- 800.557.8193
- Toll Free: 800.557.8193
- billing@brokeridxsites.com



