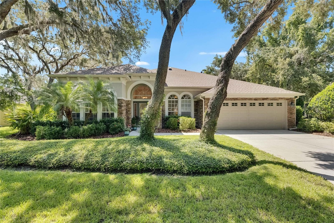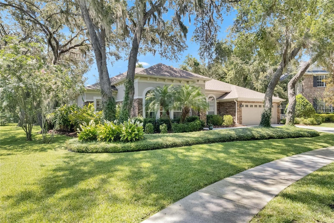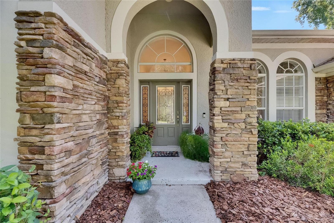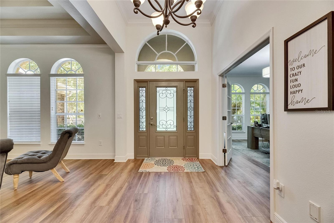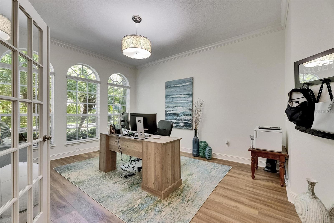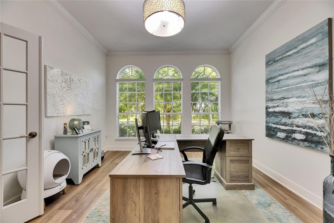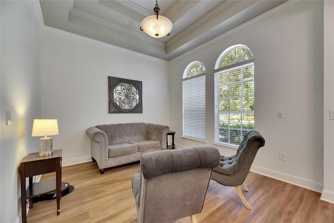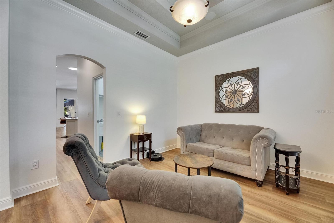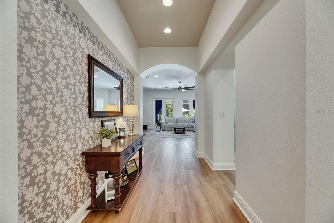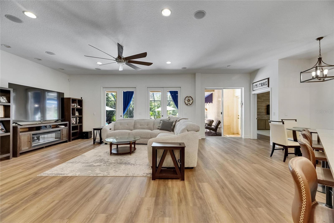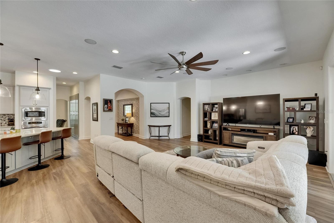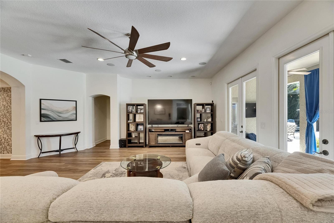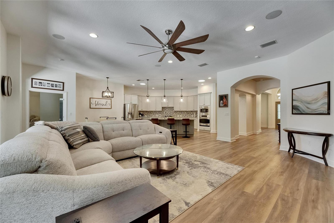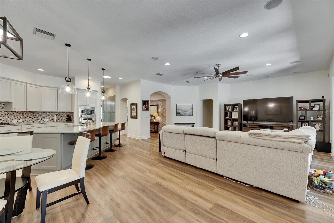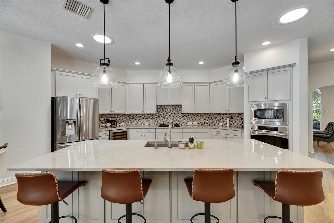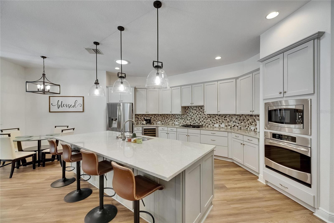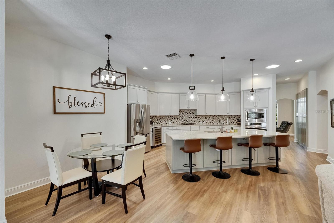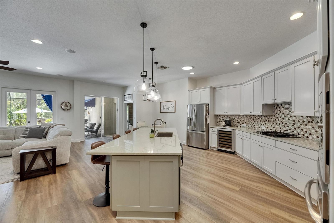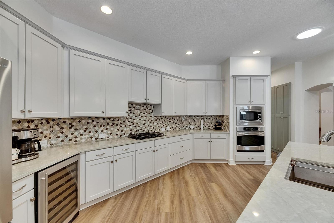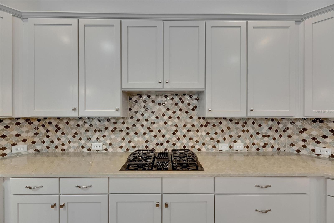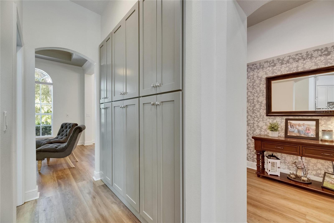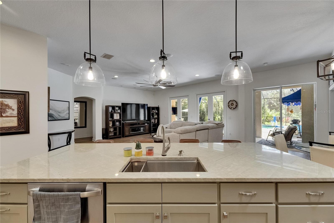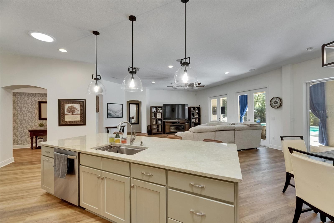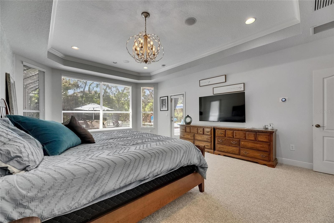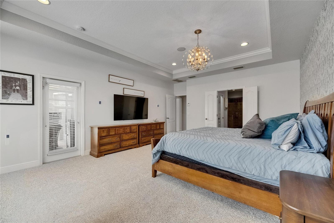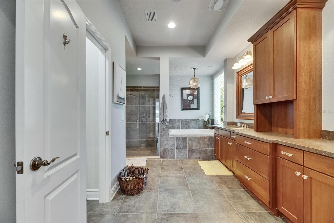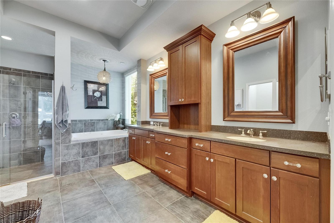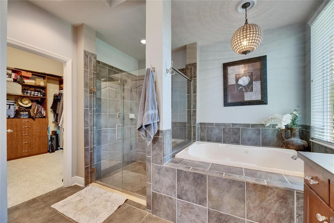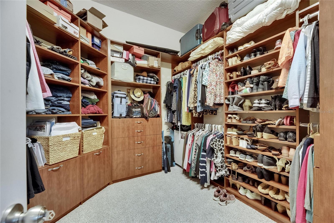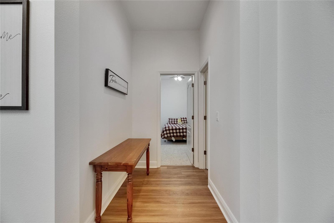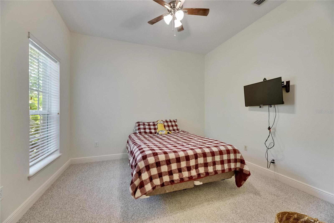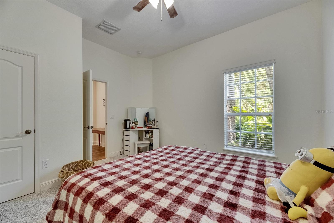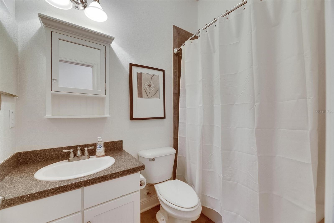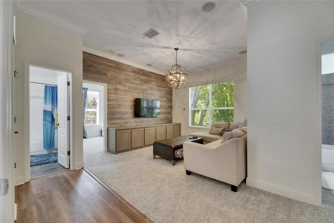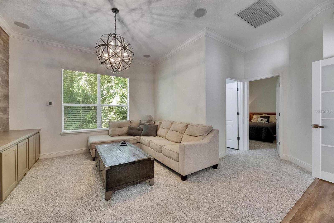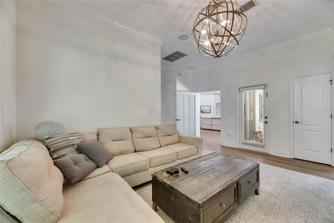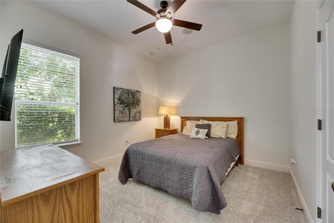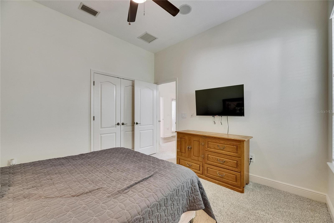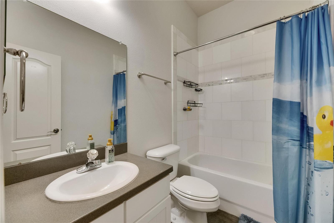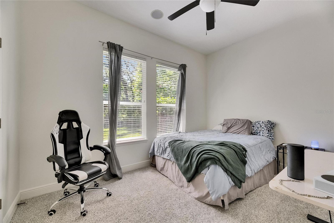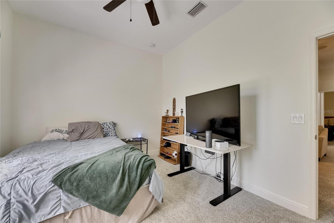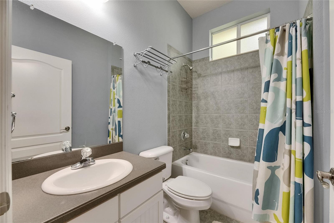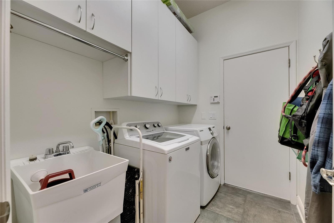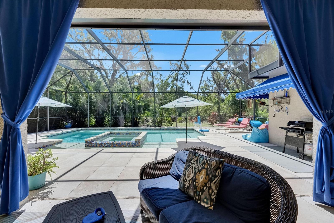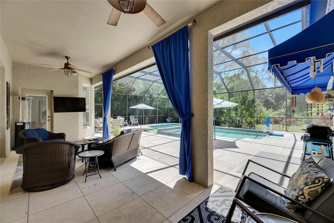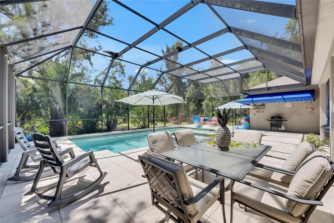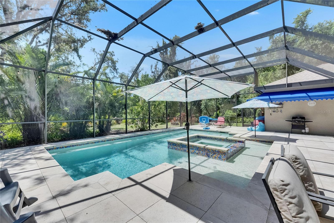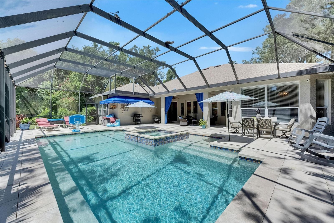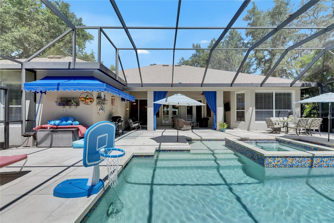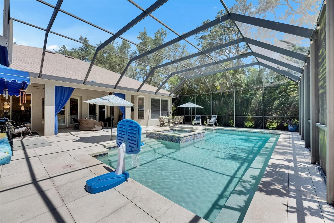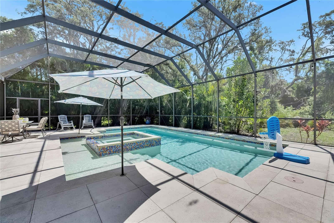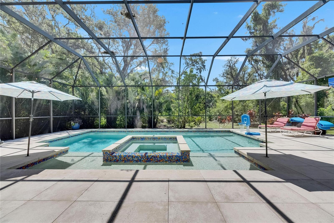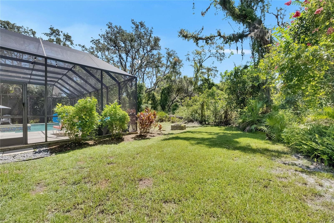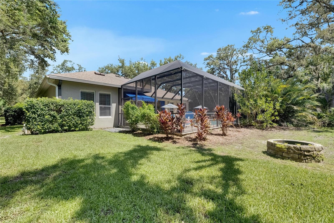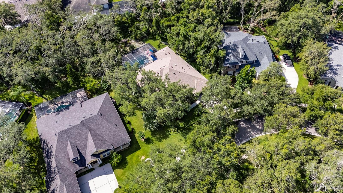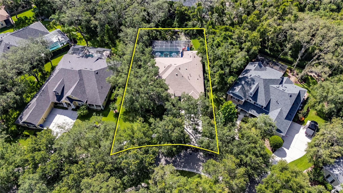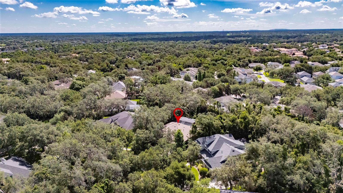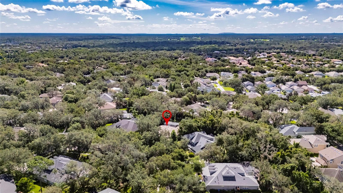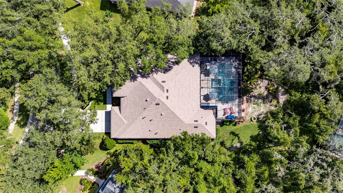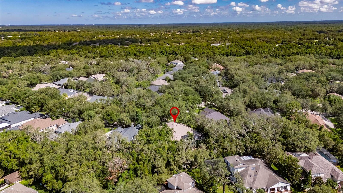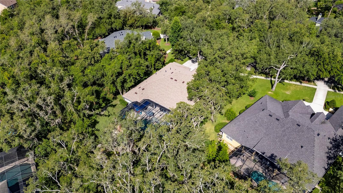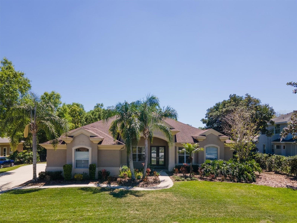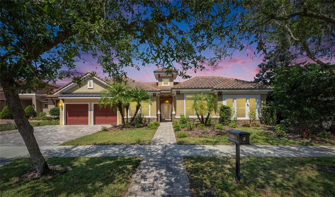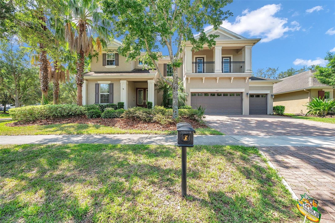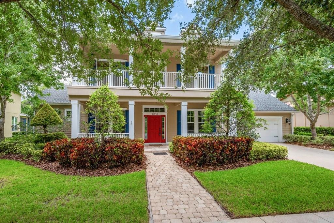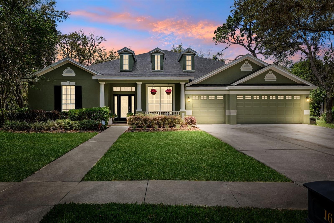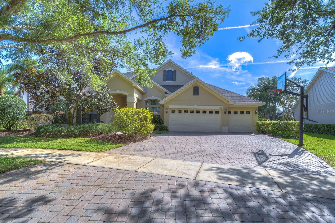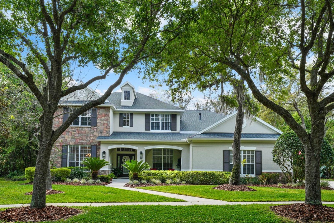5804 Terncrest Drive, LITHIA, FL 33547
Property Photos
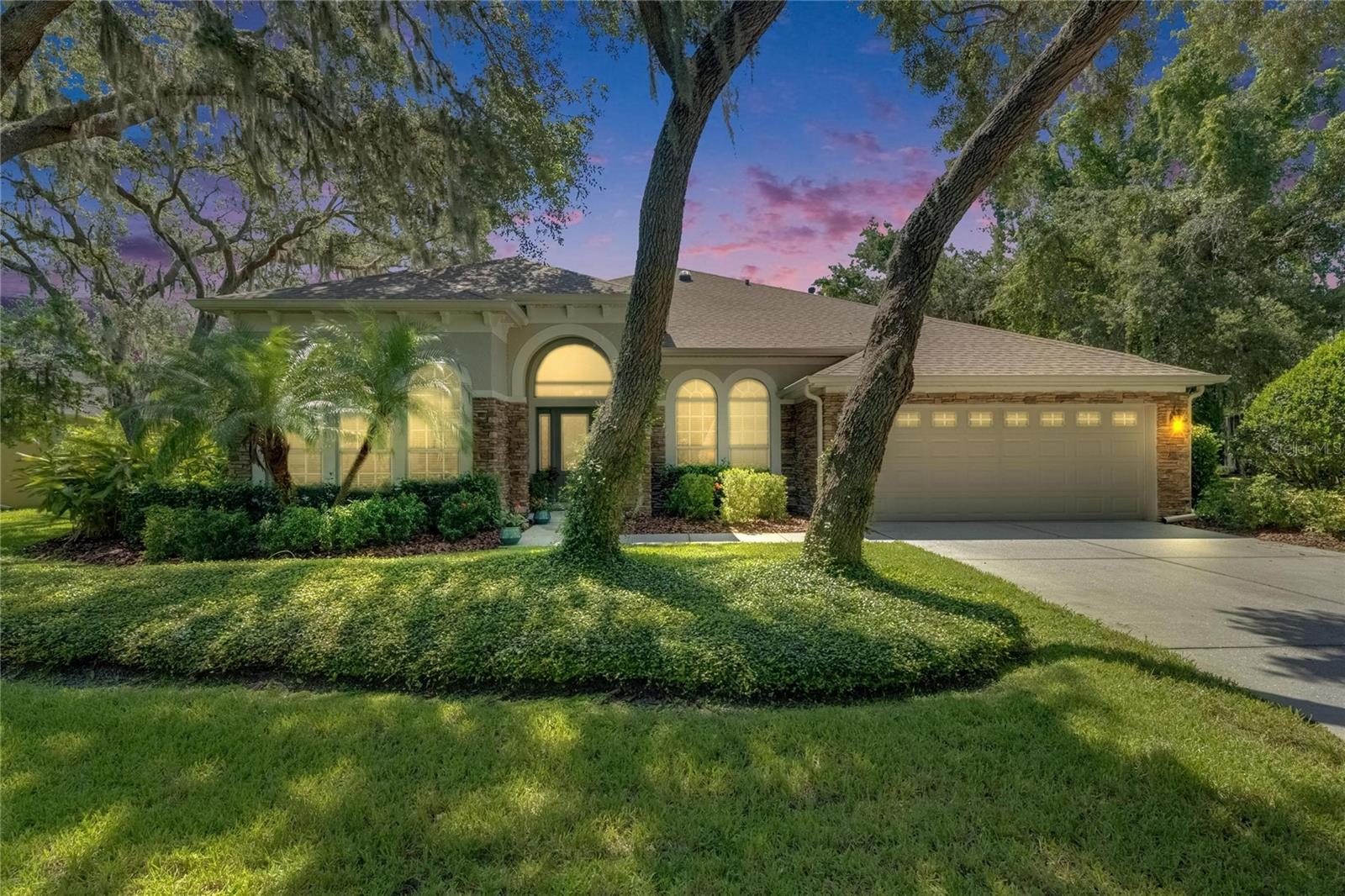
Would you like to sell your home before you purchase this one?
Priced at Only: $935,000
For more Information Call:
Address: 5804 Terncrest Drive, LITHIA, FL 33547
Property Location and Similar Properties
- MLS#: TB8400013 ( Residential )
- Street Address: 5804 Terncrest Drive
- Viewed: 29
- Price: $935,000
- Price sqft: $221
- Waterfront: No
- Year Built: 2007
- Bldg sqft: 4235
- Bedrooms: 4
- Total Baths: 4
- Full Baths: 4
- Garage / Parking Spaces: 3
- Days On Market: 30
- Additional Information
- Geolocation: 27.8475 / -82.2148
- County: HILLSBOROUGH
- City: LITHIA
- Zipcode: 33547
- Subdivision: Fishhawk Ranch Ph 2 Prcl
- Elementary School: Fishhawk Creek HB
- Middle School: Randall HB
- High School: Newsome HB
- Provided by: PREMIER AGENT NETWORK
- Contact: Rachel Simmons
- 877-663-9366

- DMCA Notice
-
DescriptionGorgeous Florida Dream Home nestled on a private 1/3 acre conservation lined lot in the highly desirable gated community of TERN WOOD in FishHawk Ranch. This David Weekley built 4 Bedroom, 4 Full Bath 'Clancy' open floor plan has it all! Featuring a newly remodeled kitchen (2025) and resort style pool with large sun deck and spa, 4 spacious bedrooms, 4 full baths, a versatile bonus/game room, an oversized executive office with french doors and a 3 Car Tandem Garage. Renovated throughout, this home has loads of updates including a new roof (2024), new flooring throughout (2025), new interior paint throughout (2025), new water heater (2025), new pool heater (2024), new pool salt generator (2025) and much more. Upon entering the kitchen you will find an expansive quartz topped island complete with a breakfast bar, undermount stainless sink with touchless faucet and a new dishwasher (2022). Rounding out this dream kitchen is the abundance of cabinets, custom built in pantry, wine/beverage cooler, modern light fixtures and solar tube lighting. The kitchen overlooks an eat in area and large living room with french door access and views of the sparkling pool and wooded lot beyond. As if this all isn't enough, you will fall in love with the modern master suite featuring expansive windows, a private door to pool/lanai and a master bath ensuite with custom vanity, split sinks, separate dual headed shower, jetted tub and extra large walk in closet complimented with built in organizer system. FishHawk Ranch is a second to none community, with wonderful amenities including over 30 miles of walking trails, pickleball and basketball courts, parks and zoned for top rated FishHawk Creek Elementary, Randall Middle and Newsome High School! This home is priced to sell, schedule a private viewing today!
Payment Calculator
- Principal & Interest -
- Property Tax $
- Home Insurance $
- HOA Fees $
- Monthly -
Features
Building and Construction
- Covered Spaces: 0.00
- Exterior Features: Private Mailbox, Rain Gutters, Sidewalk
- Flooring: Carpet, Luxury Vinyl, Tile
- Living Area: 3361.00
- Roof: Shingle
Land Information
- Lot Features: Conservation Area, Cul-De-Sac, Landscaped, Level, Private, Sidewalk, Street Dead-End, Paved
School Information
- High School: Newsome-HB
- Middle School: Randall-HB
- School Elementary: Fishhawk Creek-HB
Garage and Parking
- Garage Spaces: 3.00
- Open Parking Spaces: 0.00
- Parking Features: Driveway, Tandem
Eco-Communities
- Pool Features: Heated, In Ground, Lighting, Outside Bath Access, Salt Water, Screen Enclosure, Tile
- Water Source: Public
Utilities
- Carport Spaces: 0.00
- Cooling: Central Air
- Heating: Central, Electric, Natural Gas
- Pets Allowed: Breed Restrictions
- Sewer: Public Sewer
- Utilities: BB/HS Internet Available, Cable Available, Electricity Available, Natural Gas Available, Public, Sewer Connected, Water Connected
Amenities
- Association Amenities: Basketball Court, Clubhouse, Fitness Center, Gated, Park, Pickleball Court(s), Playground, Pool, Tennis Court(s), Trail(s)
Finance and Tax Information
- Home Owners Association Fee: 637.00
- Insurance Expense: 0.00
- Net Operating Income: 0.00
- Other Expense: 0.00
- Tax Year: 2024
Other Features
- Appliances: Built-In Oven, Convection Oven, Cooktop, Dishwasher, Disposal, Exhaust Fan, Microwave, Refrigerator, Touchless Faucet, Wine Refrigerator
- Association Name: Customer Service
- Association Phone: 855-947-2636
- Country: US
- Interior Features: Ceiling Fans(s), Crown Molding, Eat-in Kitchen, Kitchen/Family Room Combo, Open Floorplan, Primary Bedroom Main Floor, Solid Wood Cabinets, Split Bedroom, Stone Counters, Thermostat, Tray Ceiling(s), Walk-In Closet(s)
- Legal Description: FISHHAWK RANCH PHASE 2 PARCEL H-H LOT 9 BLOCK 103
- Levels: One
- Area Major: 33547 - Lithia
- Occupant Type: Owner
- Parcel Number: U-28-30-21-79X-000103-00009.0
- View: Trees/Woods
- Views: 29
- Zoning Code: PD
Similar Properties
Nearby Subdivisions
B D Hawkstone Ph 1
B D Hawkstone Ph 2
B & D Hawkstone Ph 1
B And D Hawkstone
Channing Park
Channing Park 70 Foot Single F
Channing Park Lot 69
Channing Park Phase 2
Chapman Estates
Corbett Road Sub
Creek Ridge Preserve Ph 1
Devore Gundog Equestrian E
Enclave At Channing Park
Enclave At Channing Park Ph
Encore Fishhawk Ranch West Ph
Fiishhawk Ranch West Ph 2a
Fish Hawk
Fish Hawk Trails
Fish Hawk Trails Un 1 2
Fish Hawk Trails Un 1 & 2
Fish Hawk Trails Unit 5
Fishhawk Chapman Crossing
Fishhawk Ranch
Fishhawk Ranch Chapman Crossi
Fishhawk Ranch Parkside Villa
Fishhawk Ranch Preserve
Fishhawk Ranch - Parkside Vill
Fishhawk Ranch Ph 02
Fishhawk Ranch Ph 1
Fishhawk Ranch Ph 1 Unit 4a
Fishhawk Ranch Ph 2 Parcels
Fishhawk Ranch Ph 2 Prcl
Fishhawk Ranch Ph 2 Prcl A
Fishhawk Ranch Ph 2 Prcl D
Fishhawk Ranch Ph 2 Tr 1
Fishhawk Ranch Towncenter Phas
Fishhawk Ranch Tr 8 Pt
Fishhawk Ranch West
Fishhawk Ranch West Ph 1a
Fishhawk Ranch West Ph 1b/1c
Fishhawk Ranch West Ph 1b1c
Fishhawk Ranch West Ph 2a2b
Fishhawk Ranch West Ph 3a
Fishhawk Ranch West Ph 3b
Fishhawk Ranch West Ph 4a
Fishhawk Ranch West Ph 5
Fishhawk Ranch West Ph 6
Fishhawk Ranch West Phase 1b1c
Fishhawk Ranch West Phase 3a
Fishhawk Vicinity
Fishhawk Vicinity B And D Haw
Halls Branch Estates
Hammock Oaks Reserve
Hawk Creek Reserve
Hawkstone
Hinton Hawkstone
Hinton Hawkstone Ph 1a1
Hinton Hawkstone Ph 1a2
Hinton Hawkstone Ph 1b
Hinton Hawkstone Ph 2a 2b2
Hinton Hawkstone Ph 2a & 2b2
Mannhurst Oak Manors
Not In Hernando
Preserve At Fishhawk Ranch Pah
Preserve At Fishhawk Ranch Pha
Southwood Estates
Starling At Fishhawk
Starling At Fishhawk Ph 1b1
Starling At Fishhawk Ph 1c
Starling At Fishhawk Ph 2b2
Starling At Fishhawk Ph 2c2
Starling At Fishhawk Ph Ia
Tagliarini Platted
Unplatted

- One Click Broker
- 800.557.8193
- Toll Free: 800.557.8193
- billing@brokeridxsites.com



