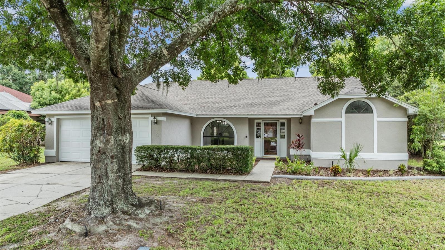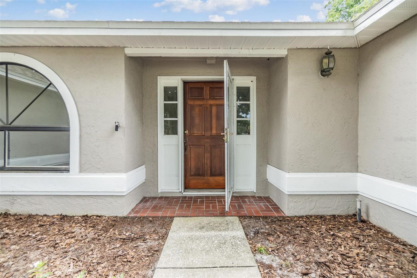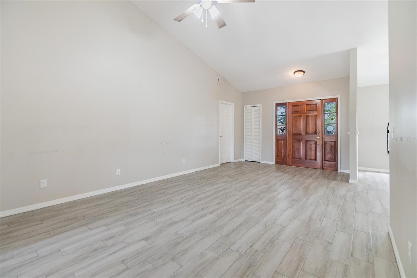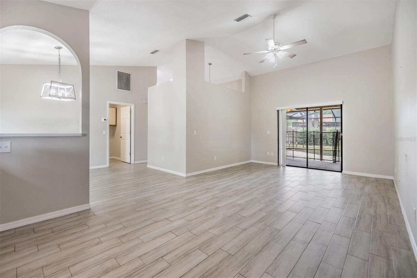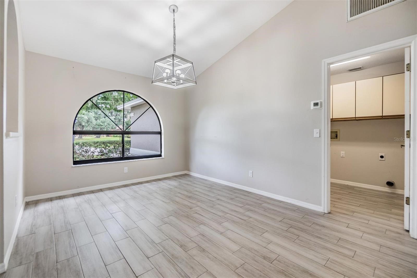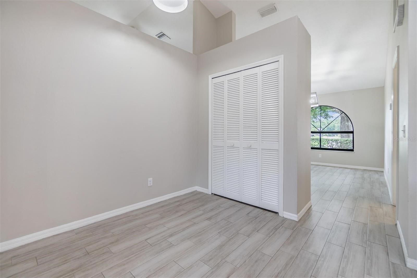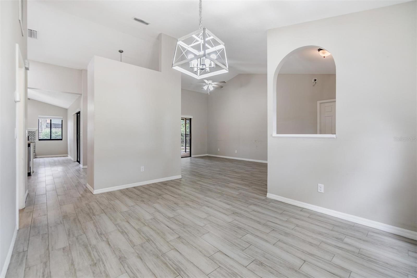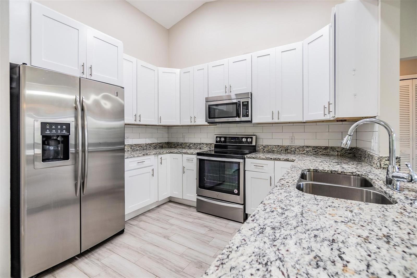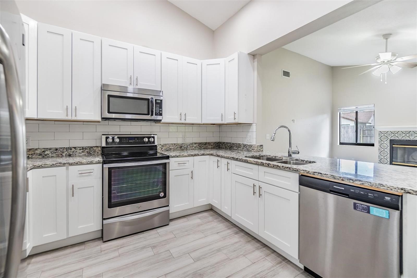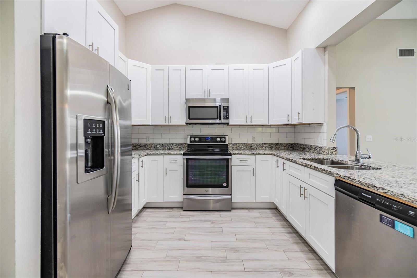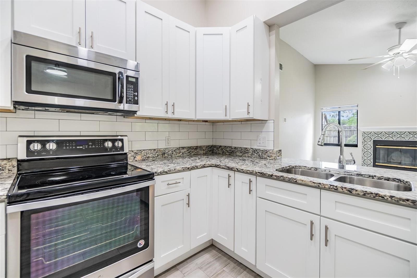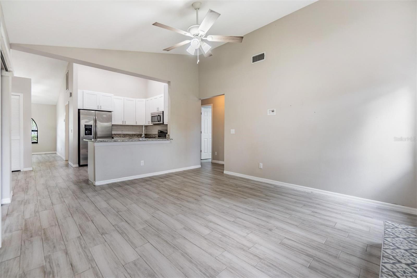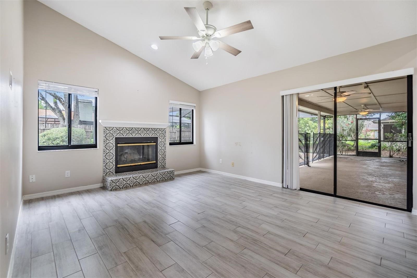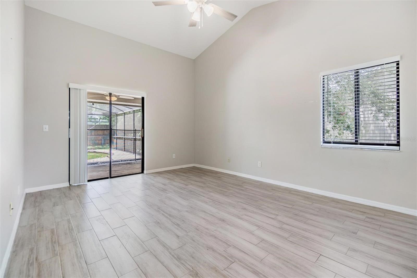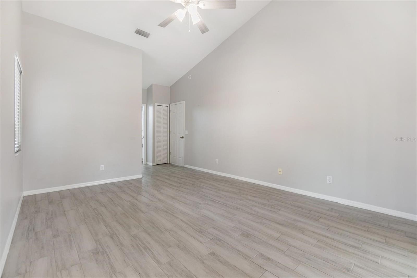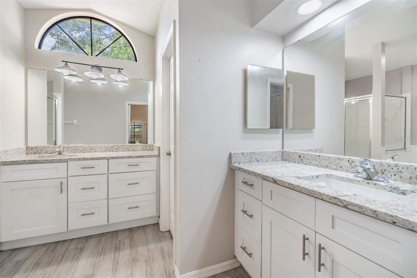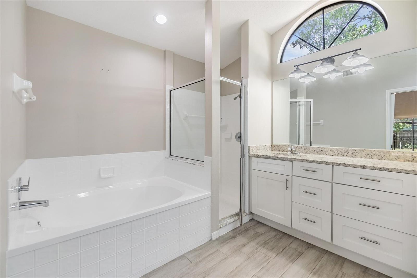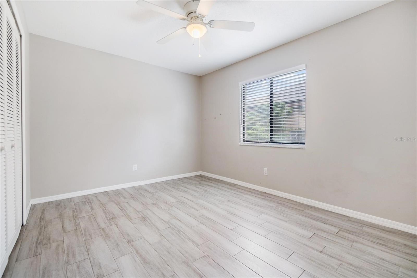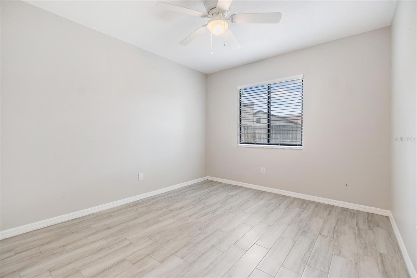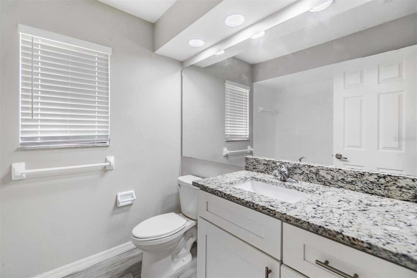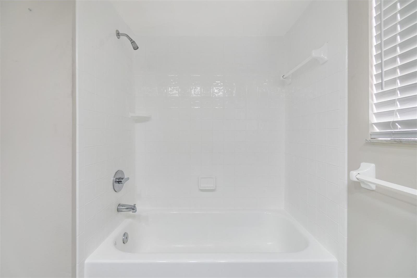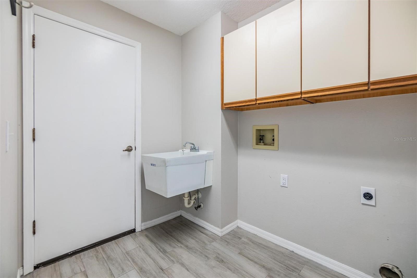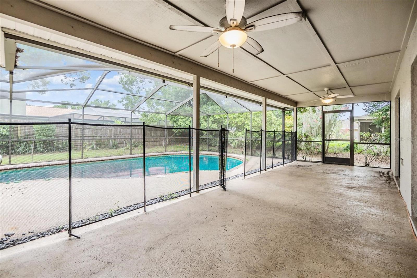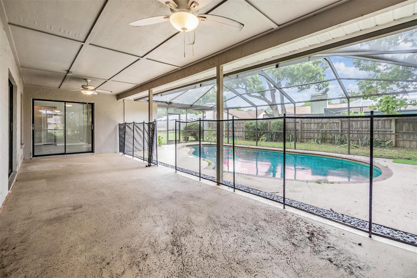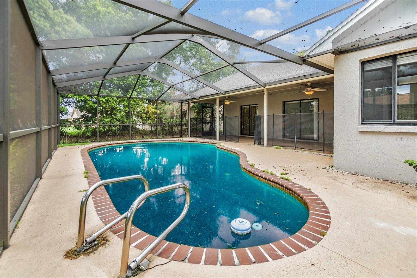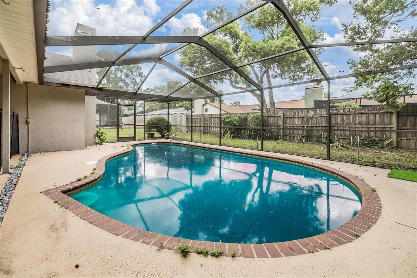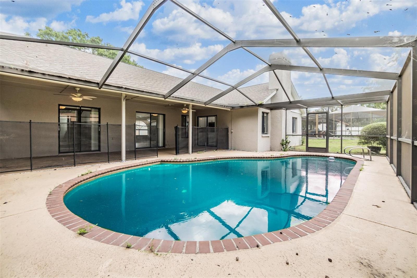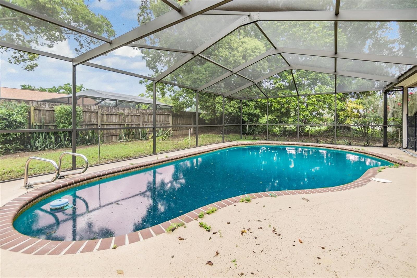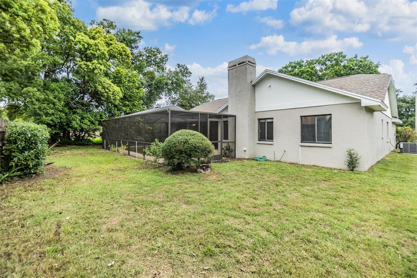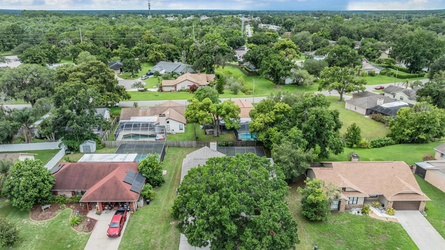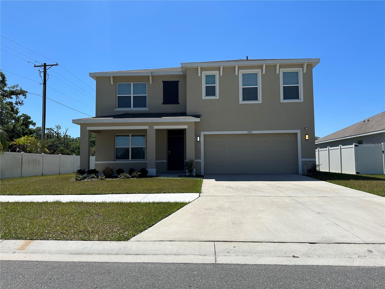1601 Paddock Drive, PLANT CITY, FL 33566
Property Photos
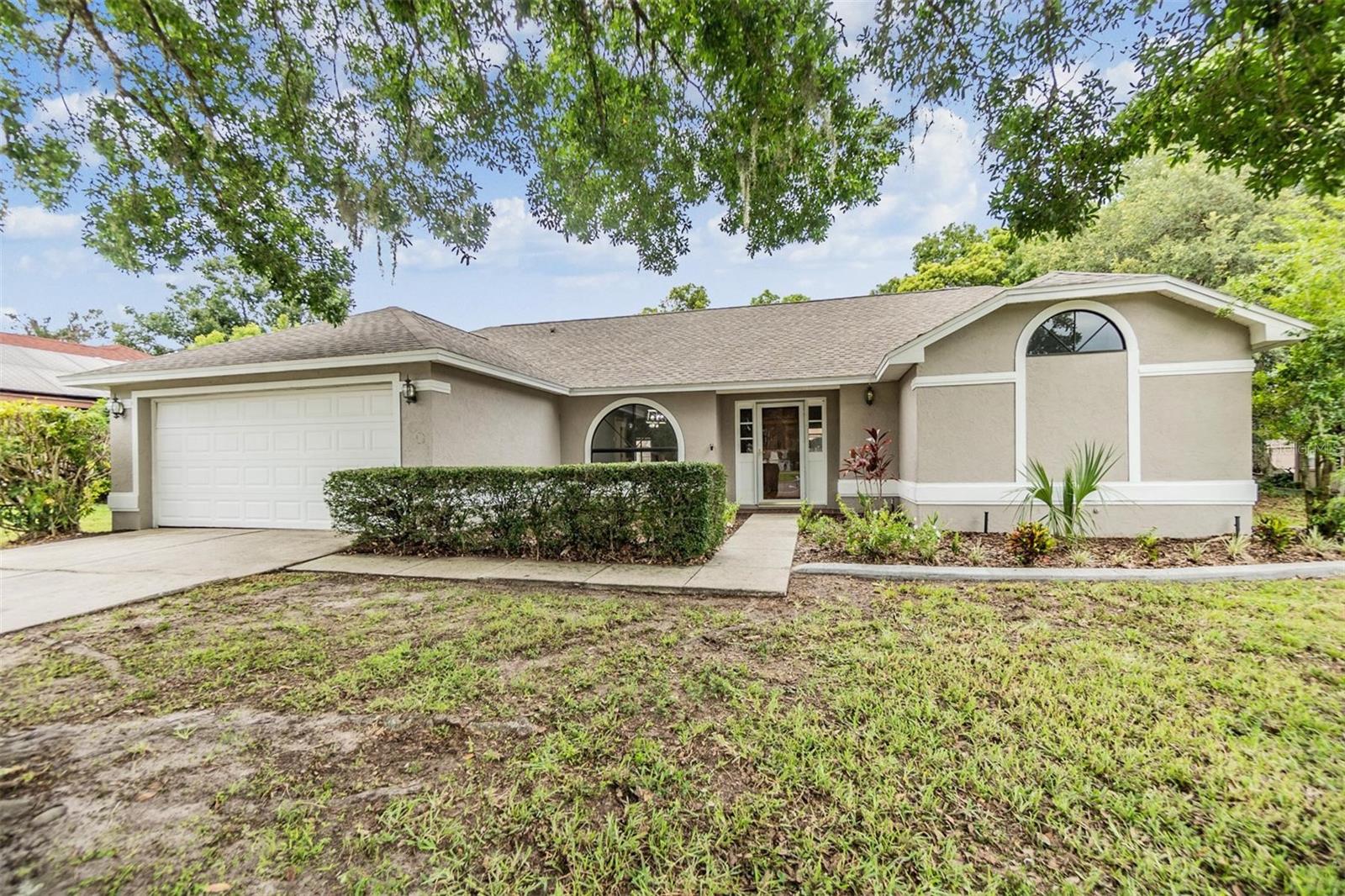
Would you like to sell your home before you purchase this one?
Priced at Only: $2,750
For more Information Call:
Address: 1601 Paddock Drive, PLANT CITY, FL 33566
Property Location and Similar Properties
- MLS#: TB8399939 ( Residential Lease )
- Street Address: 1601 Paddock Drive
- Viewed: 15
- Price: $2,750
- Price sqft: $1
- Waterfront: No
- Year Built: 1989
- Bldg sqft: 2440
- Bedrooms: 3
- Total Baths: 2
- Full Baths: 2
- Garage / Parking Spaces: 2
- Days On Market: 30
- Additional Information
- Geolocation: 27.9869 / -82.1395
- County: HILLSBOROUGH
- City: PLANT CITY
- Zipcode: 33566
- Subdivision: Walden Lake
- Elementary School: Walden Lake HB
- Middle School: Tomlin HB
- High School: Plant City HB
- Provided by: GREEN STAR REALTY, INC.
- Contact: Levi Stubbs
- 813-598-6841

- DMCA Notice
-
DescriptionClean and move in ready rental located in Walden Lake of Plant City. This charming home features 3 bedrooms, 2 full bathrooms, a fully fenced yard, 2 car garage, and a sparkling inground swimming pool. As you step inside, you are greeted with an open concept, split floor plan with wood look tile flooring throughout. The kitchen is sure to delight the chef of the home with stainless steel appliances, solid stone countertops, and plenty of cabinet space. There are two living room areas and a formal dining room, making the perfect space for entertaining. All three bedrooms are very spacious and the primary bedroom includes an ensuite bathroom with two vanities, a walk in shower, garden tub, and a separate water closet. In back of the home is a screened in lanai with an inground swimming pool, providing hours of entertainment. Youll also have access to all of the Walden Lake community amenities. Walden Lake is a beautiful and well established community with great amenities like the nature trails, a dog park and playgrounds. The sports complex features recreational facilities for baseball, volleyball, four square, tetherball, soccer and a picnic pavilion. Youll also be conveniently close to shopping and dining options of your choice. Dont let this home pass you by!
Payment Calculator
- Principal & Interest -
- Property Tax $
- Home Insurance $
- HOA Fees $
- Monthly -
Features
Building and Construction
- Covered Spaces: 0.00
- Exterior Features: Lighting, Sidewalk, Sliding Doors
- Fencing: Fenced
- Flooring: Tile
- Living Area: 1669.00
Land Information
- Lot Features: Sidewalk, Paved
School Information
- High School: Plant City-HB
- Middle School: Tomlin-HB
- School Elementary: Walden Lake-HB
Garage and Parking
- Garage Spaces: 2.00
- Open Parking Spaces: 0.00
- Parking Features: Driveway, Garage Door Opener
Eco-Communities
- Pool Features: Child Safety Fence, In Ground, Screen Enclosure
- Water Source: Public
Utilities
- Carport Spaces: 0.00
- Cooling: Central Air
- Heating: Central, Electric
- Pets Allowed: Yes
- Sewer: Public Sewer
Amenities
- Association Amenities: Park, Playground, Recreation Facilities
Finance and Tax Information
- Home Owners Association Fee: 0.00
- Insurance Expense: 0.00
- Net Operating Income: 0.00
- Other Expense: 0.00
Other Features
- Appliances: Dishwasher, Microwave, Range, Refrigerator
- Association Name: Walden Lakes
- Country: US
- Furnished: Unfurnished
- Interior Features: Ceiling Fans(s), Eat-in Kitchen, High Ceilings, Open Floorplan, Split Bedroom, Stone Counters
- Levels: One
- Area Major: 33566 - Plant City
- Occupant Type: Tenant
- Parcel Number: P-06-29-22-5AI-000004-00020.0
- Possession: Rental Agreement
- View: Pool
- Views: 15
Owner Information
- Owner Pays: Grounds Care, Pool Maintenance
Similar Properties
Nearby Subdivisions

- One Click Broker
- 800.557.8193
- Toll Free: 800.557.8193
- billing@brokeridxsites.com



