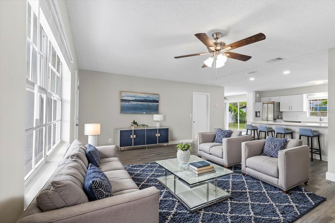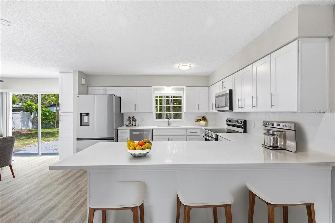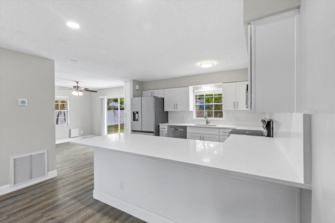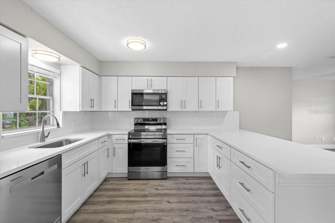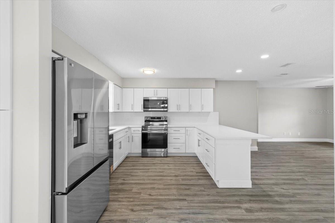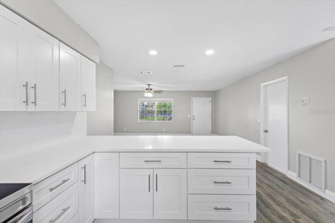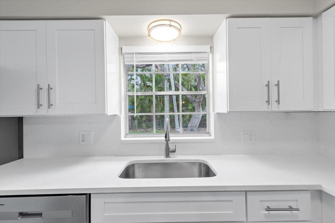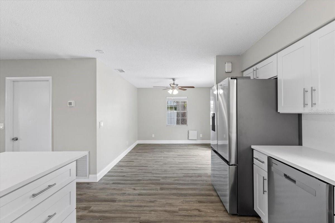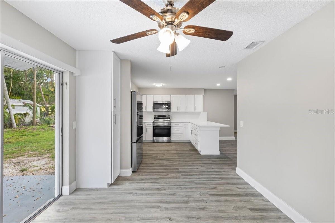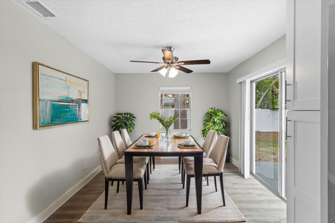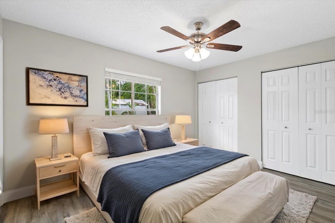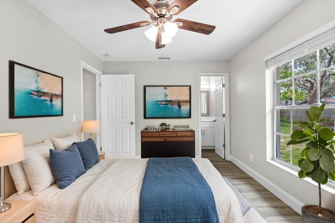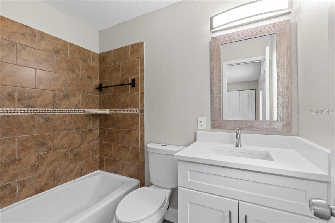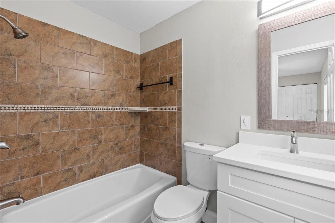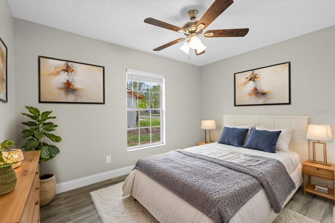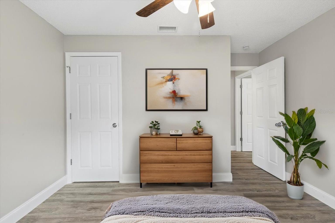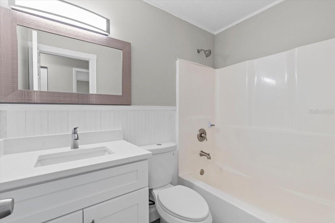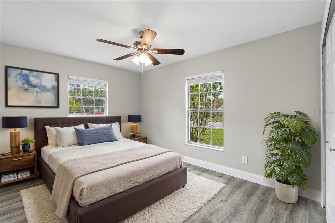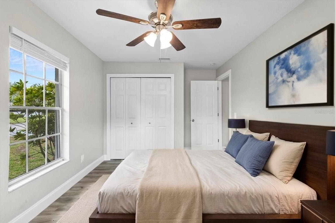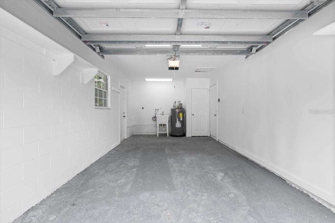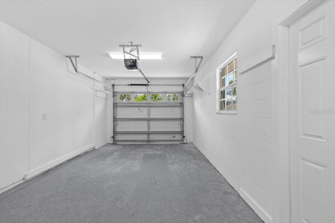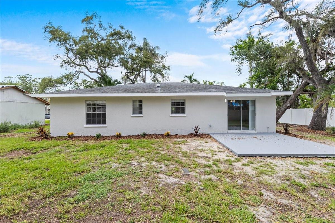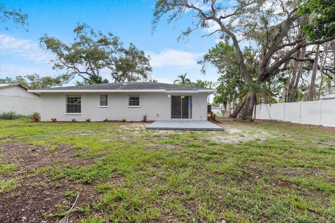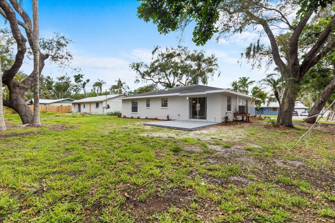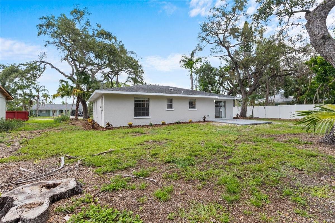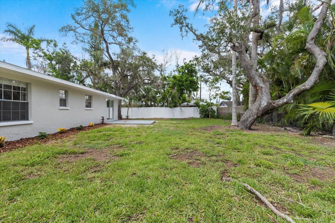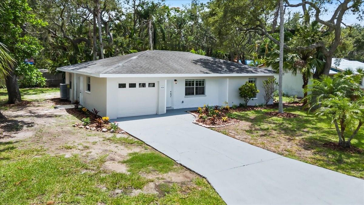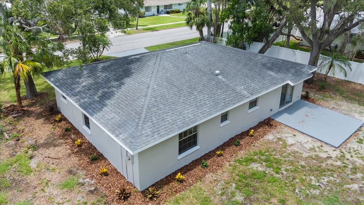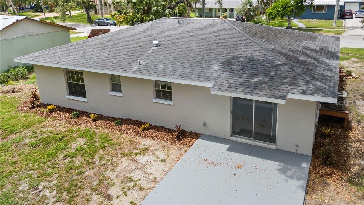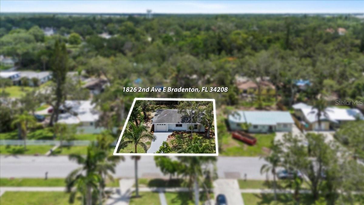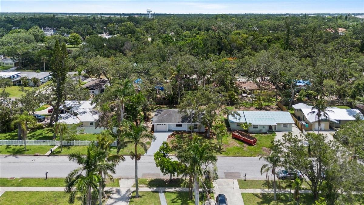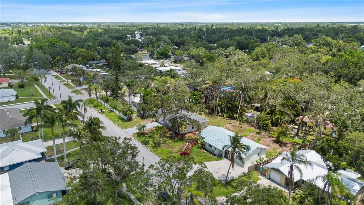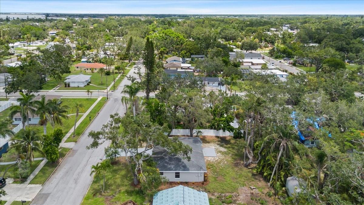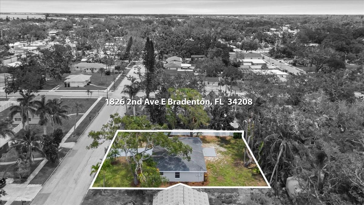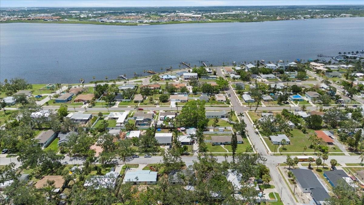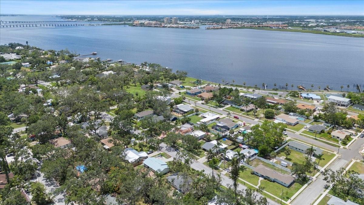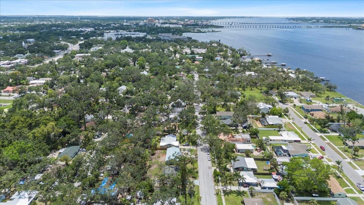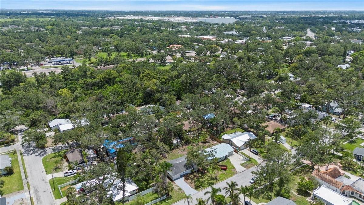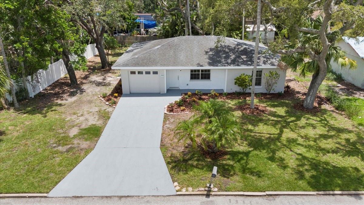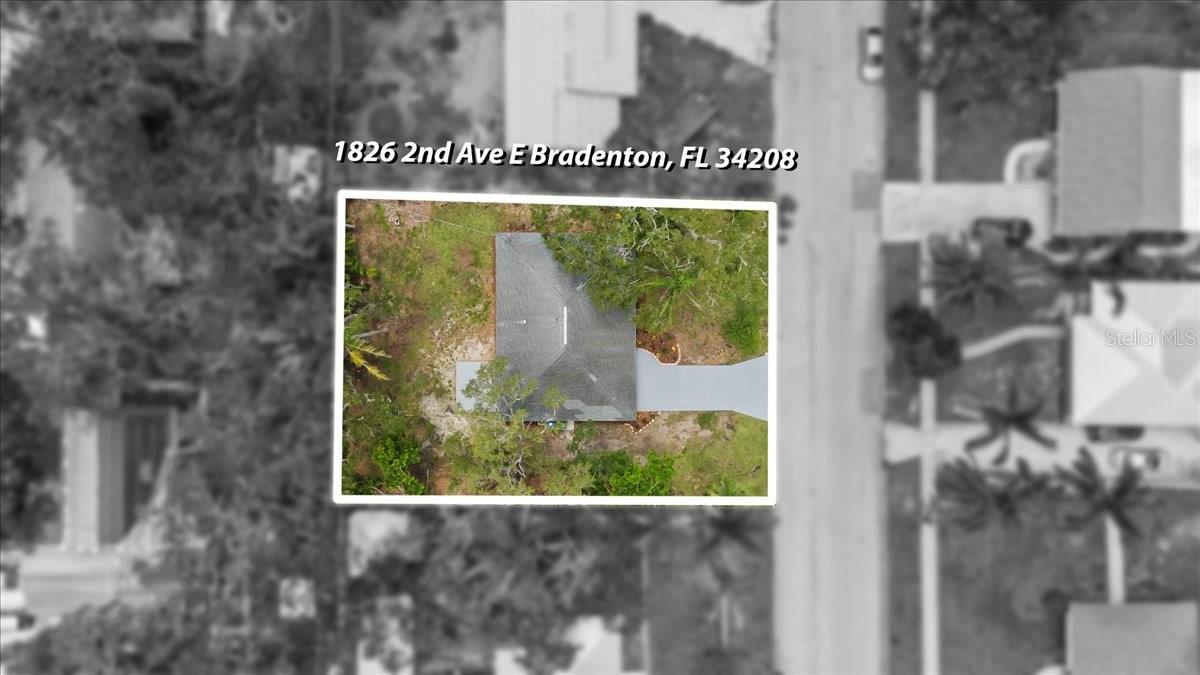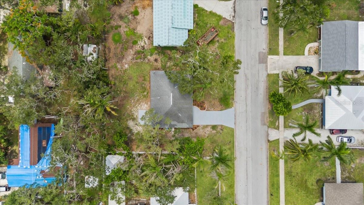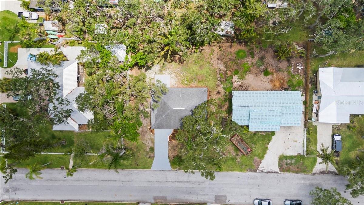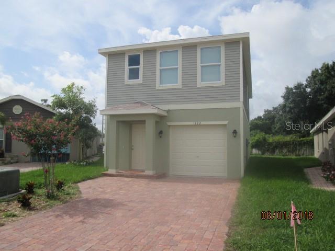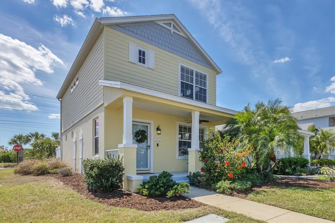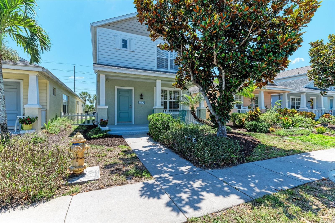1826 2nd Avenue E, BRADENTON, FL 34208
Property Photos
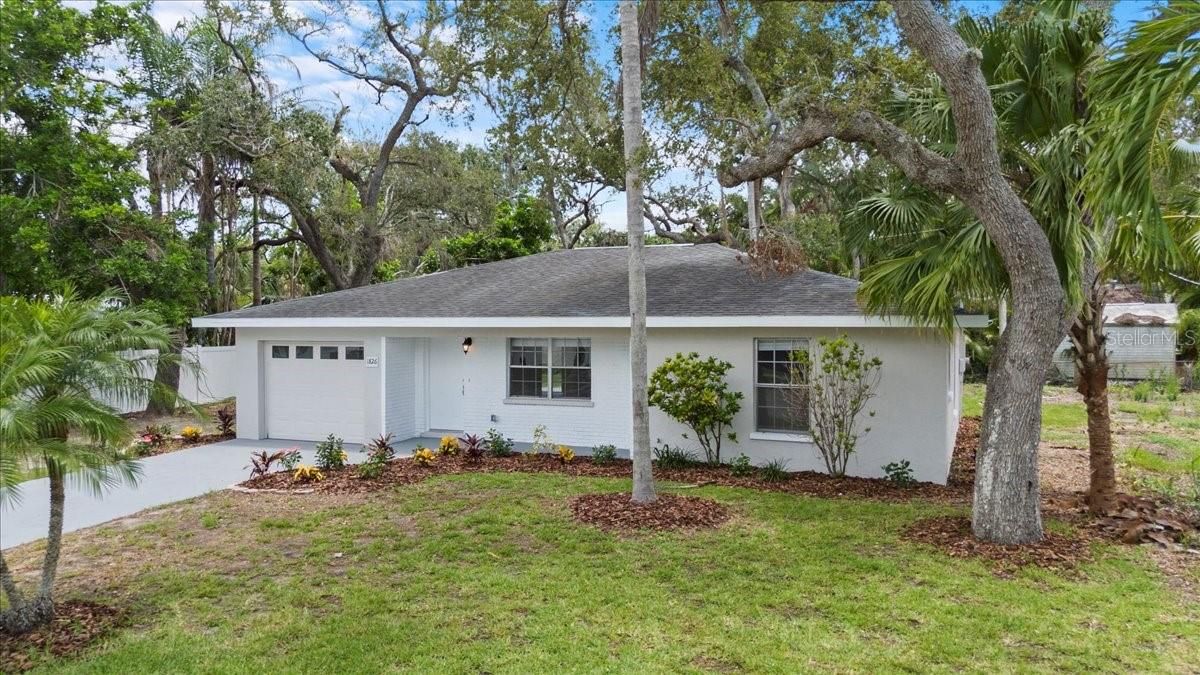
Would you like to sell your home before you purchase this one?
Priced at Only: $305,000
For more Information Call:
Address: 1826 2nd Avenue E, BRADENTON, FL 34208
Property Location and Similar Properties
- MLS#: TB8399868 ( Residential )
- Street Address: 1826 2nd Avenue E
- Viewed: 28
- Price: $305,000
- Price sqft: $191
- Waterfront: No
- Year Built: 1979
- Bldg sqft: 1598
- Bedrooms: 3
- Total Baths: 2
- Full Baths: 2
- Garage / Parking Spaces: 1
- Days On Market: 76
- Additional Information
- Geolocation: 27.4985 / -82.5416
- County: MANATEE
- City: BRADENTON
- Zipcode: 34208
- Subdivision: Craig Sub
- Elementary School: Manatee
- Middle School: Martha B. King
- High School: Manatee
- Provided by: CARTWRIGHT REALTY
- Contact: Tiia Cartwright
- 813-333-6698

- DMCA Notice
-
DescriptionOne or more photo(s) has been virtually staged. *seller will replace roof with an acceptable offer and pay $8,000 towards flood insurance as well as $6000 towards buyer's closing costs* prepare to be captivated from the moment you arrive at this beautifully refreshed bradenton gem. Surrounded by lush tropical landscaping and boasting crisp, contemporary exterior paint, this 3 bedroom, 2 bathroom home offers 1,280 square feet of thoughtfully updated living space. A charming front porchideal for sipping morning coffee or enjoying the florida breezesets the tone for what awaits inside. Step through the front door and be greeted by an abundance of natural light that fills the open concept layout. Luxury vinyl plank flooring flows seamlessly throughout, complemented by fresh interior paint in soothing tones. The spacious living room sits just off the entryway, offering an airy and inviting atmosphere complete with an updated light fixture that adds a modern touch. To the right of the living space, you'll find the primary suiteyour personal retreatfeaturing a generous closet and stylish lighting. The en suite bathroom has been tastefully updated with a sleek quartz topped vanity, upgraded fixtures, and a clean, modern design. Bedrooms two and three are conveniently located down the hallway, each offering ample closet space and their own upgraded lighting. The second full bathroom mirrors the homes cohesive design, complete with a quartz countertop vanity and contemporary fixtures. The heart of this home is the gorgeous, fully updated kitchenfeaturing brand new stainless steel appliances, bright white shaker cabinets, and gleaming quartz countertops. A casual breakfast area is located just off the extended counter, making it a perfect spot to start the day or gather for quick meals. Just off the kitchen is the dedicated dining area, perfectly positioned with views of your private outdoor space through sliding glass doors. Step outside and imagine endless gatherings on the patio, where theres plenty of room for an outdoor dining set and grill. The expansive backyard offers limitless potential to create the outdoor oasis of your dreamswhether its a garden, fire pit lounge, or even a future pool. Additional highlights include a one car garage with pristine epoxy coated flooringideal for parking, storage, or even a home gym setup. Located just 10 minutes from downtown bradenton and surrounded by local shops, restaurants, and everyday conveniences, this home also provides easy access to i 275only 14 minutes awaymaking it a commuters dream. Whether you're seeking a primary residence or a vacation style retreat, this meticulously updated property is ready to impress. For a virtual tour, click the provided link and experience the beauty of the exceptional home.
Payment Calculator
- Principal & Interest -
- Property Tax $
- Home Insurance $
- HOA Fees $
- Monthly -
Features
Building and Construction
- Covered Spaces: 0.00
- Exterior Features: Lighting, Sliding Doors
- Flooring: Luxury Vinyl
- Living Area: 1280.00
- Roof: Shingle
Property Information
- Property Condition: Completed
Land Information
- Lot Features: Flood Insurance Required, FloodZone, City Limits, In County, Landscaped
School Information
- High School: Manatee High
- Middle School: Martha B. King Middle
- School Elementary: Manatee Elementary School-MN
Garage and Parking
- Garage Spaces: 1.00
- Open Parking Spaces: 0.00
- Parking Features: Driveway, Garage Door Opener
Eco-Communities
- Water Source: Public
Utilities
- Carport Spaces: 0.00
- Cooling: Central Air
- Heating: Central
- Sewer: Public Sewer
- Utilities: BB/HS Internet Available, Cable Available, Electricity Connected, Phone Available, Sewer Connected, Water Connected
Finance and Tax Information
- Home Owners Association Fee: 0.00
- Insurance Expense: 0.00
- Net Operating Income: 0.00
- Other Expense: 0.00
- Tax Year: 2024
Other Features
- Appliances: Dishwasher, Disposal, Electric Water Heater, Microwave, Range, Refrigerator
- Country: US
- Interior Features: Ceiling Fans(s), Eat-in Kitchen, Open Floorplan, Stone Counters, Thermostat
- Legal Description: E 23.2 FT OF LOT 8 & ALL LOT 9 CRAIG SUB PI#12346.0000/3
- Levels: One
- Area Major: 34208 - Bradenton/Braden River
- Occupant Type: Vacant
- Parcel Number: 1234600003
- Possession: Close Of Escrow
- Views: 28
- Zoning Code: R1B
Similar Properties
Nearby Subdivisions
4140 Pinecrest E
Amberly
Amberly Ph I
Amberly Ph I Rep
Azalea Terrace Rep
Beau Vue Estates
Booker T Washington Homesteads
Braden Castle Park
Braden River Lakes
Braden River Lakes Ph Iii
Braden River Lakes Ph Iv
Braden River Ranchettes
Burton Park
Castaway Cottages
Cortez Landings
Cottages At San Casciano
Cottages At San Lorenzo
Craig Sub
Elwood Park
Evergreen
Evergreen Estates
Evergreen Ph I
Evergreen Ph Ii
Glacis Park
Glazier Gallup List
H T Glazier
Harbor Haven
Harbour Walk
Harbour Walk Inlets Riverdale
Harourwalk At The Inlets
Hidden Lagoon Ph Ii
Highland Ridge
Hill Park
Kingston Estates
La Selva Park
Magnolia Manor River Sec
Morgans 38
Oak Trace A Sub
Pelots Add Et Al
Pettigrew Park
Pinecrest
River Haven
River Isles
River Point Of Manatee
River Sound
River Walk At River Isles
Riverdale Resubdivided
Riverdale Rev
Riverdale Rev Harbour Walk
Riverdale Revised The Inlets
Riverdale Revised, The Inlets
Shades Of Magnolia Manor
Shell Lake Acres
South Braden Castle Camp
Sr 64 Executive Storage
Sugar Creek Country Club Co-op
Sugar Ridge
The Inlets Riverdale Rev
The Inlets / Riverdale Rev
The Inlets At Riverdale Rev
The Inlets Riverdale
The Inletsriverdale Rev
The Reserve At Harbour Walk
Tidewater Preserve
Tidewater Preserve 2
Tidewater Preserve 3
Tidewater Preserve 4
Tidewater Preserve 5
Tidewater Preserve Ph I
Tropical Shores
Villages Of Glen Creek
Villages Of Glen Creek Mc1
Villages Of Glen Creek Ph 1b
Wanners Elroad Park Sub
Ward Sub

- One Click Broker
- 800.557.8193
- Toll Free: 800.557.8193
- billing@brokeridxsites.com



