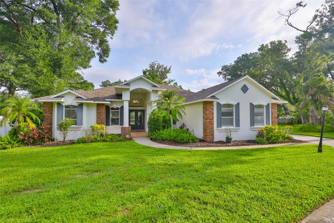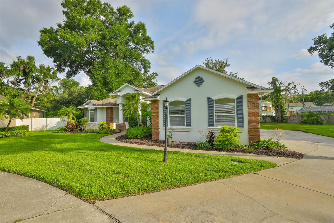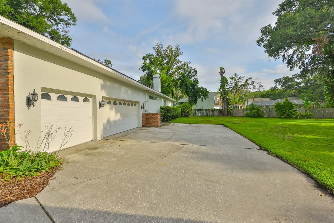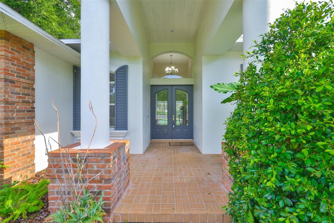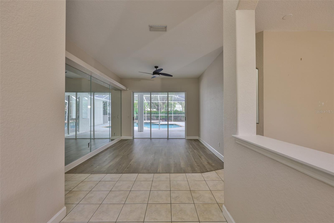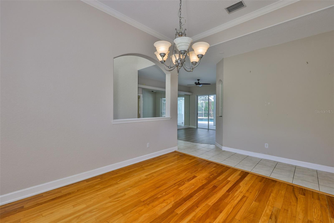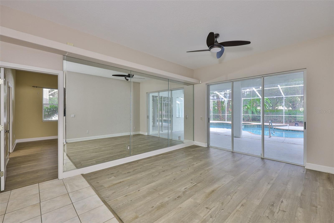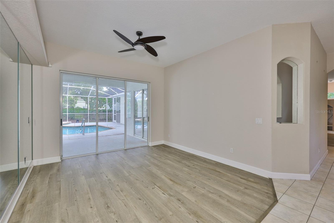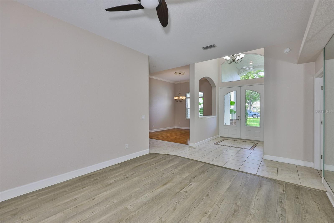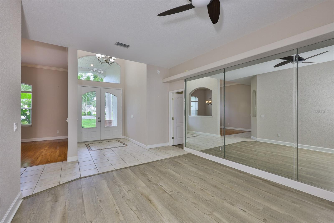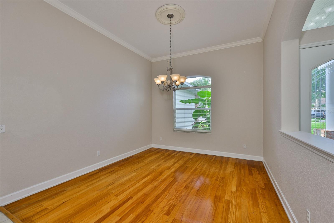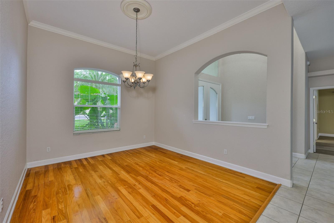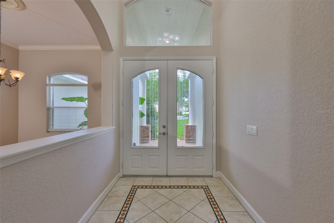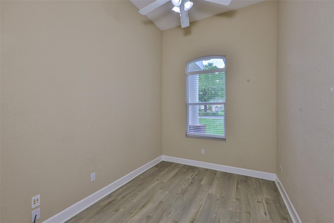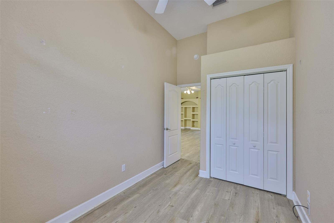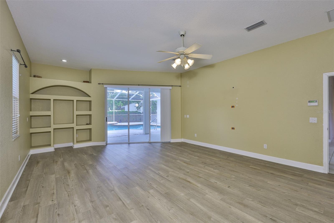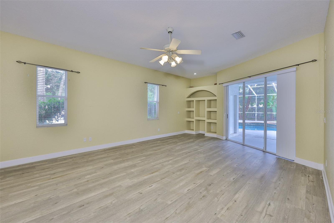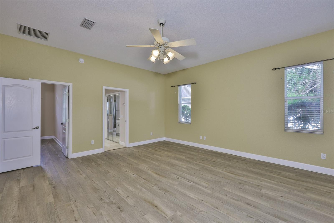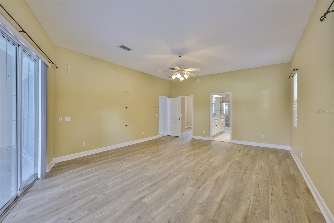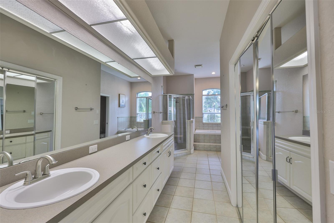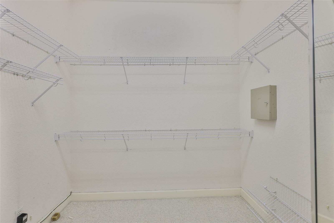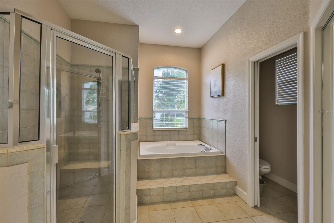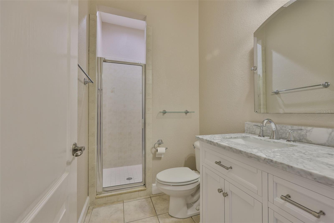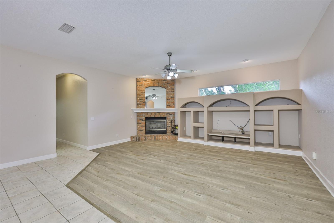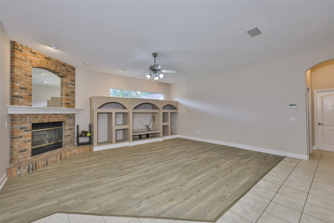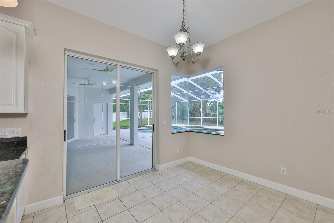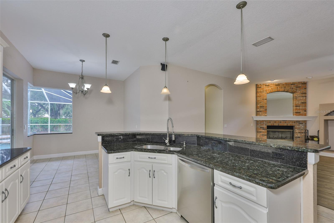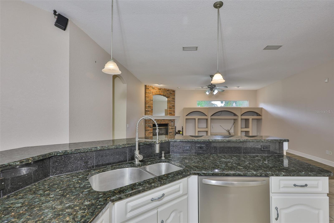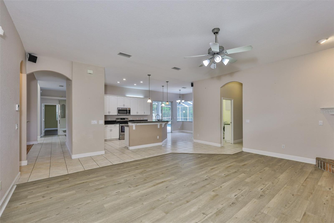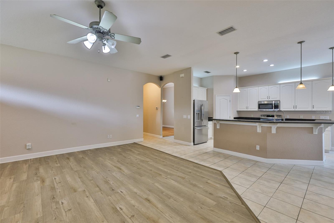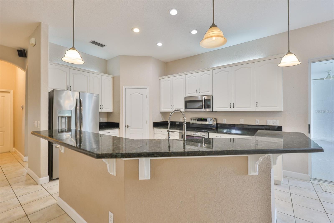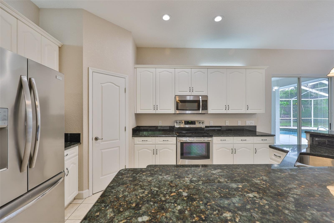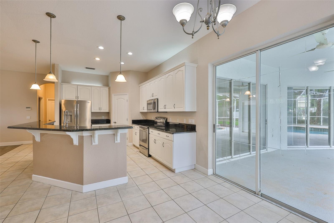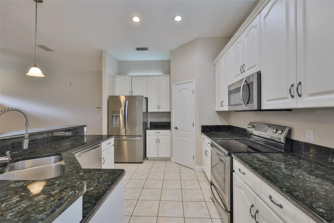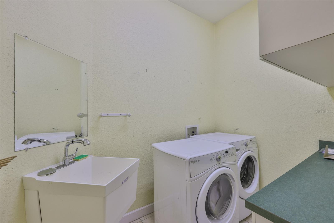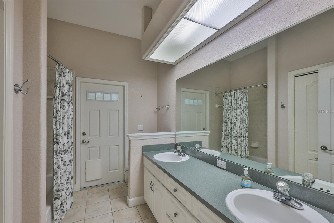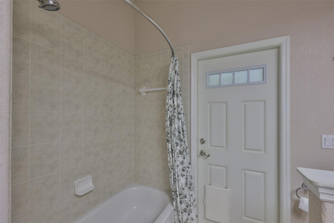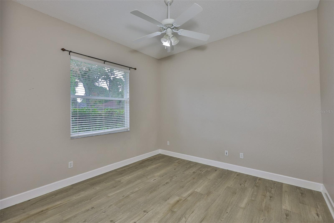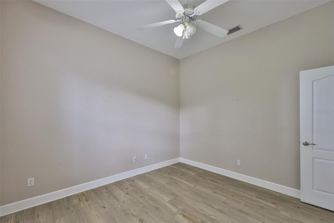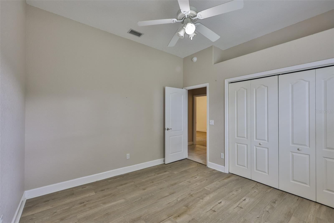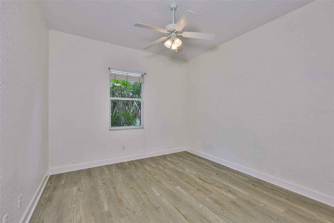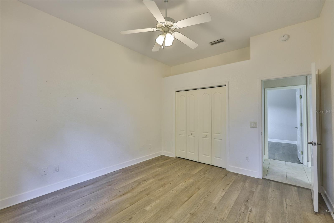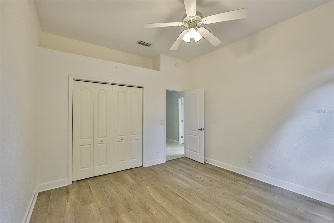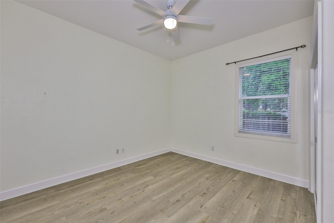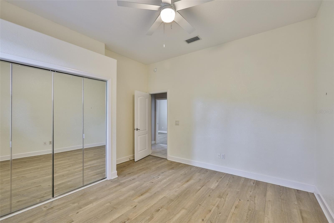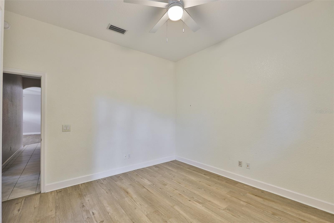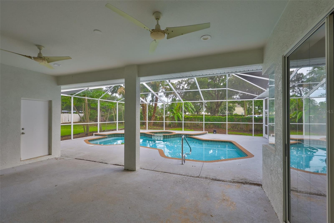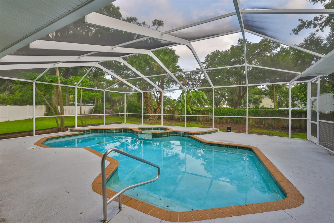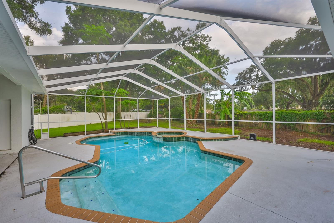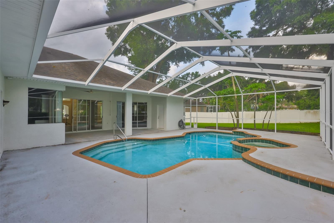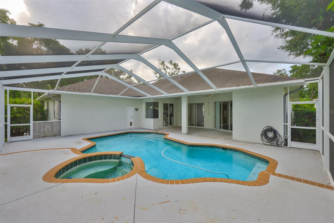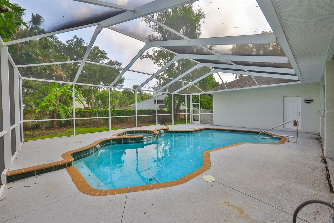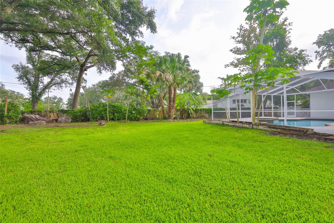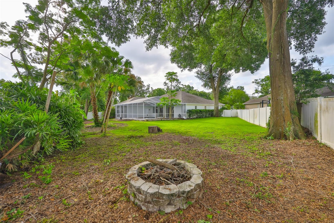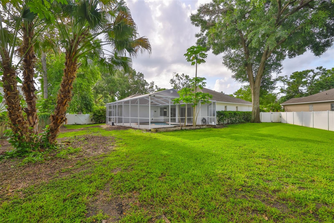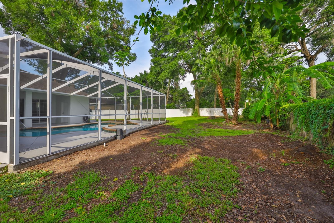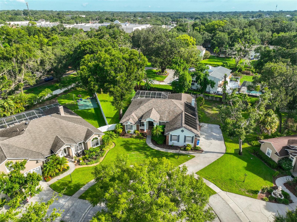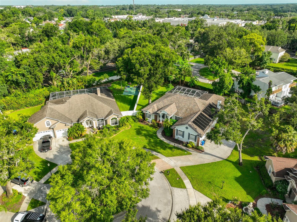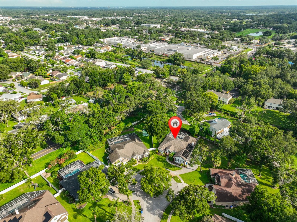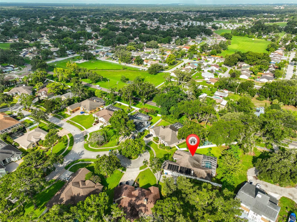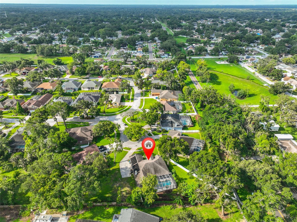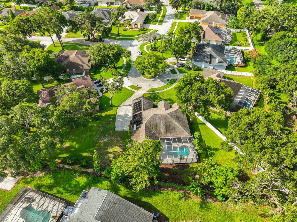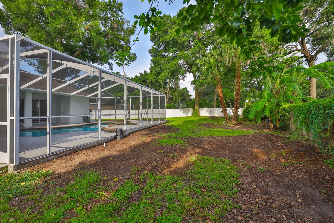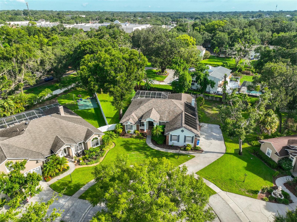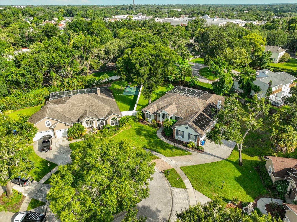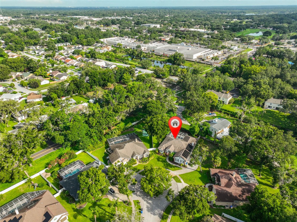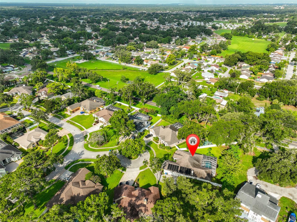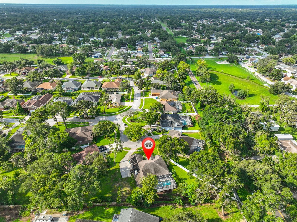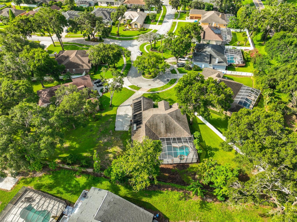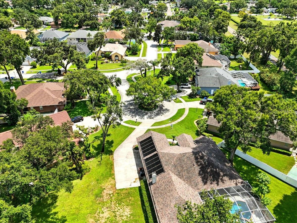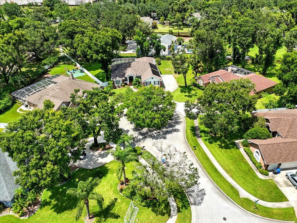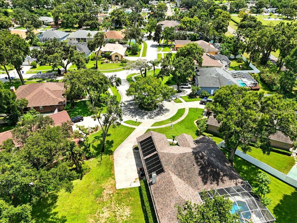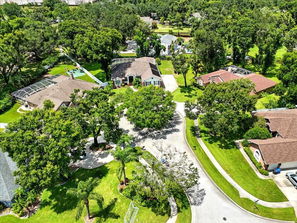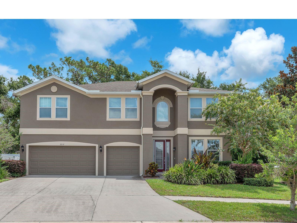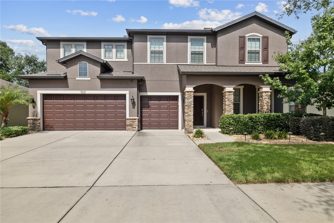401 Havenwood Way, VALRICO, FL 33594
Property Photos
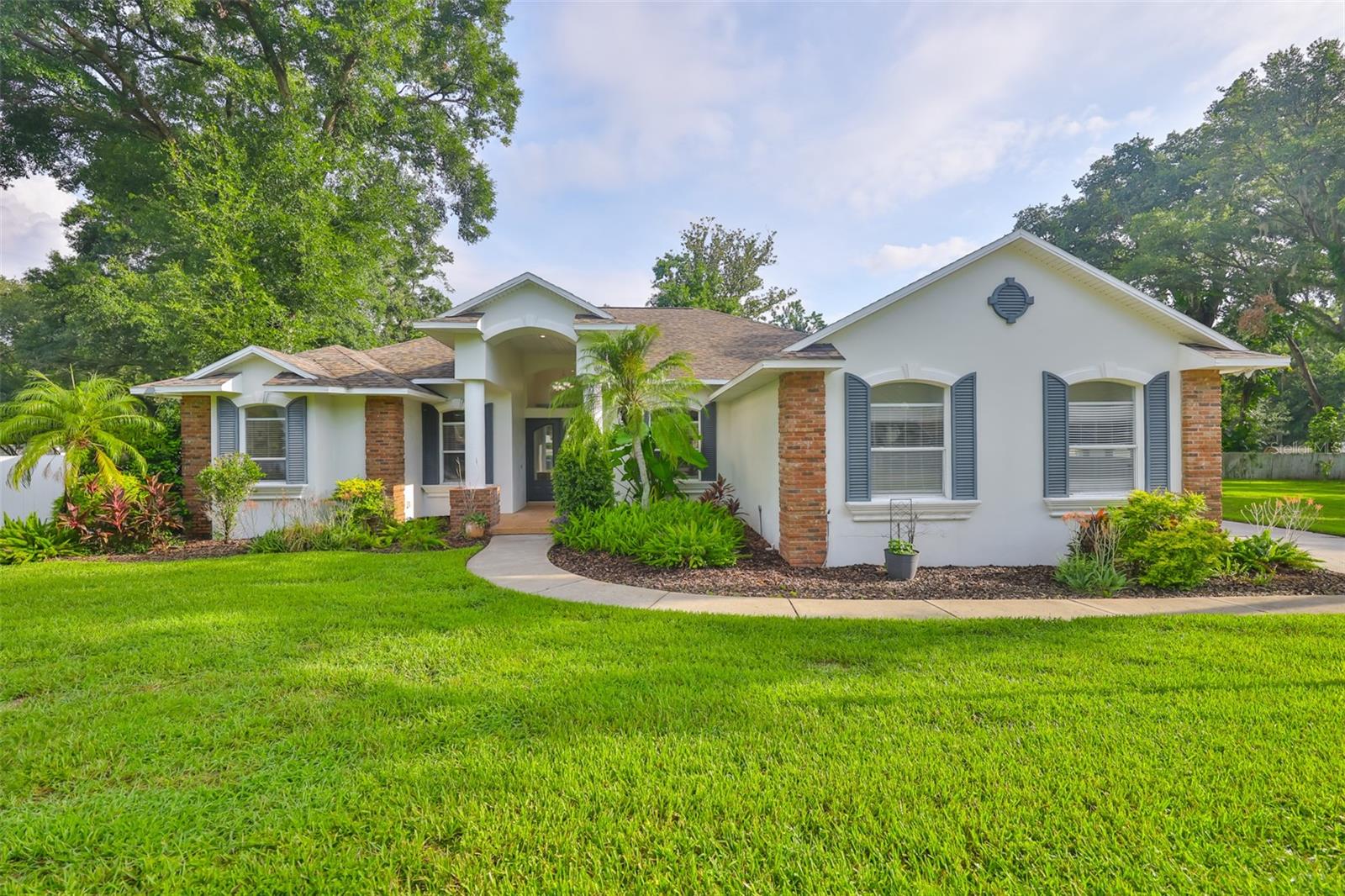
Would you like to sell your home before you purchase this one?
Priced at Only: $630,000
For more Information Call:
Address: 401 Havenwood Way, VALRICO, FL 33594
Property Location and Similar Properties
- MLS#: TB8398777 ( Residential )
- Street Address: 401 Havenwood Way
- Viewed: 54
- Price: $630,000
- Price sqft: $157
- Waterfront: No
- Year Built: 1999
- Bldg sqft: 4009
- Bedrooms: 4
- Total Baths: 3
- Full Baths: 3
- Garage / Parking Spaces: 3
- Days On Market: 66
- Additional Information
- Geolocation: 27.9341 / -82.2522
- County: HILLSBOROUGH
- City: VALRICO
- Zipcode: 33594
- Subdivision: Valrico Forest
- Elementary School: Valrico HB
- Middle School: Mulrennan HB
- High School: Durant HB
- Provided by: RE/MAX COLLECTIVE
- Contact: Kathy Disantis
- 813-438-7841

- DMCA Notice
-
DescriptionOne or more photo(s) has been virtually staged. Welcome to this stunning Chadwell built home located in the highly sought after Valrico Forest community. This spacious 4 bedroom, 3 bathroom home with a dedicated den sits on a generous lot in a quiet, wooded cul de sacjust minutes from excellent schools. The inviting brick accented exterior adds classic curb appeal. Inside, a grand foyer leads into the formal living room featuring triple sliding glass doors that open to the screened lanai. The formal dining room boasts rich wood flooring and elegant crown molding, ideal for entertaining. The open concept kitchen and family room are perfect for everyday living, offering granite countertops, 42 inch cabinets with crown molding, a large breakfast nook, built in shelving, and a wood burning fireplace with a charming brick surround. The primary suite is a peaceful retreat with lanai access and custom built ins. Attached is a versatile bonus room, ideal for a home office, nursery, or a 2nd walk in closet. The en suite bath features dual sinks, a jetted tub, walk in shower, and walk in closet.The split bedroom floor plan ensures privacy for the secondary bedrooms, located on the opposite side of the home. Step outside to a screened in pool with an energy efficient pump, raised garden beds, and a cozy firepit areaperfect for relaxing or entertaining. Additional highlights include: Fruit trees Mango, Papaya, and Avocado. Updates include: Tankless gas water heater (2023), HVAC system (2023), luxury vinyl plank flooring in main living areas and bedrooms (2022), roof (2017), re screened pool cage (2023), refrigerator (2024), and dishwasher (2025) Trees trimmed (2025) The enclosed third garage bay offers flexibility as a home office, gym, or additional storage. Ample closet and attic space throughout complete this well maintained and move in ready home.
Payment Calculator
- Principal & Interest -
- Property Tax $
- Home Insurance $
- HOA Fees $
- Monthly -
Features
Building and Construction
- Builder Name: Chadwell Home
- Covered Spaces: 0.00
- Exterior Features: Lighting, Private Mailbox, Sidewalk, Sliding Doors, Storage
- Fencing: Vinyl, Wood
- Flooring: Ceramic Tile, Wood
- Living Area: 2916.00
- Roof: Shingle
Land Information
- Lot Features: Cul-De-Sac, In County, Oversized Lot, Sidewalk, Paved
School Information
- High School: Durant-HB
- Middle School: Mulrennan-HB
- School Elementary: Valrico-HB
Garage and Parking
- Garage Spaces: 3.00
- Open Parking Spaces: 0.00
- Parking Features: Driveway, Garage Door Opener, Garage Faces Side
Eco-Communities
- Pool Features: Auto Cleaner, Child Safety Fence, Gunite, In Ground, Outside Bath Access, Screen Enclosure, Solar Heat
- Water Source: Public
Utilities
- Carport Spaces: 0.00
- Cooling: Central Air
- Heating: Central, Heat Pump
- Pets Allowed: Yes
- Sewer: Public Sewer
- Utilities: Cable Available, Electricity Connected, Public, Sprinkler Recycled, Water Connected
Finance and Tax Information
- Home Owners Association Fee: 420.00
- Insurance Expense: 0.00
- Net Operating Income: 0.00
- Other Expense: 0.00
- Tax Year: 2024
Other Features
- Appliances: Dishwasher, Disposal, Dryer, Electric Water Heater, Exhaust Fan, Microwave, Washer
- Association Name: Neighborly Community Management
- Association Phone: 813-702-9559
- Country: US
- Furnished: Unfurnished
- Interior Features: Attic Ventilator, Built-in Features, Cathedral Ceiling(s), Ceiling Fans(s), Crown Molding, Kitchen/Family Room Combo, Split Bedroom, Vaulted Ceiling(s), Walk-In Closet(s), Window Treatments
- Legal Description: VALRICO FOREST LOT 30 BLOCK 1
- Levels: One
- Area Major: 33594 - Valrico
- Occupant Type: Vacant
- Parcel Number: U-30-29-21-33A-000001-00030.0
- Possession: Close Of Escrow
- Style: Traditional
- View: Trees/Woods
- Views: 54
- Zoning Code: PD
Similar Properties
Nearby Subdivisions
5pf | Copper Ridge Tract G1
Arista
Bent Tree Estates
Bloomingdale Sec P Q
Bonterra
Bonvida
Brandon Brook Ph Ii
Brandon Brook Ph Iiia
Brandon Brook Ph Vii
Brandon Brook Ph Viii A
Brandon East Sub
Brandonvalrico Hills Estates
Brentwood Hills Tr A
Brentwood Hills Tr A Unit 2
Brentwood Hills Tr B Un 1
Brentwood Hills Trct A Un 1
Buckhorn Forest
Buckhorn Hills
Copper Ridge Tr B3
Copper Ridge Tr C
Copper Ridge Tr D
Copper Ridge Tr E
Copper Ridge Tract B2
Copper Ridge Tract D
Crosby Crossings
Crosby Crossings East
Diamond Hill
Diamond Hill Ph 1a
Diamond Hill Ph 2
Duncan Groves
East Brandon Estates
East Brandon Heights Sub
Highlands Reserve Ph 2
Lakemont
Lakemont Unit 4
Lakemont Unit 5
Long Pond Sub
Lumsden Pointe Ph 01
Meadow Grove
Meadowgrove
Meadowood Estates
None
Oaks At Valrico Ph 02
Oaks At Valrico Ph 2
Parkwood Manor
Parkwood Manor 1st Add
Quail Crest
Ravenwood Sub
Somerset Tr A2
Somerset Tr B
Somerset Tr D
Somerset Tr E
Somerset Tract A1
Southern Oaks Grove
Taho Woods
Unplatted
Valri Frst Ph 1 2
Valri Frst Ph 1 & 2
Valrico Forest
Valrico Groves
Valrico Manor
Valrico Vista
Valterra
Wellingtong

- One Click Broker
- 800.557.8193
- Toll Free: 800.557.8193
- billing@brokeridxsites.com



