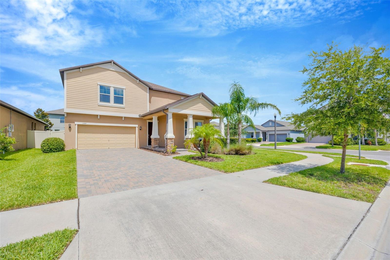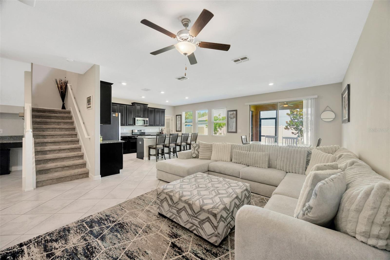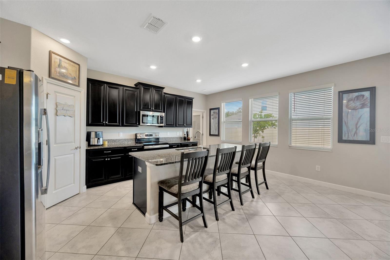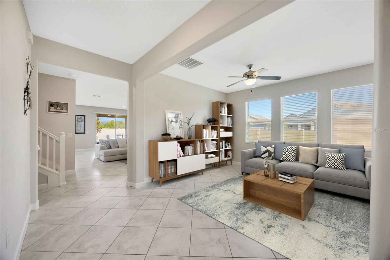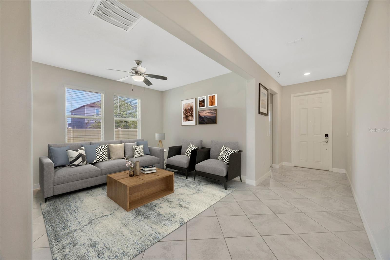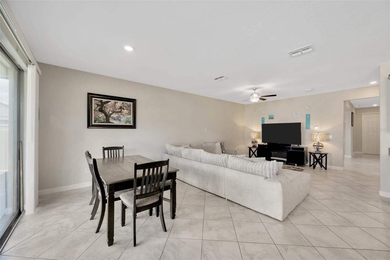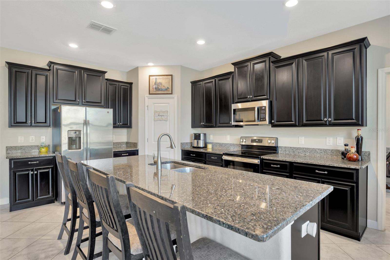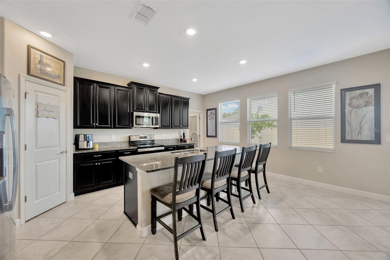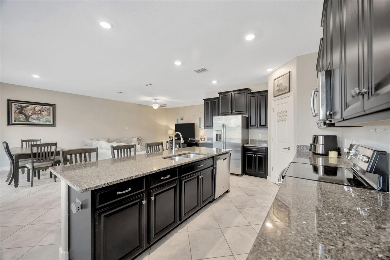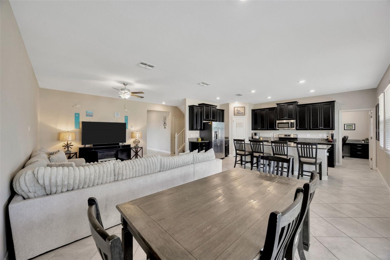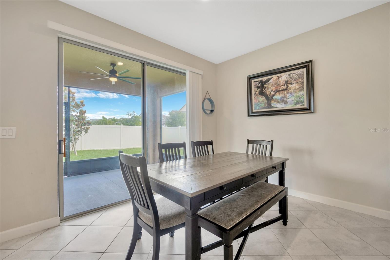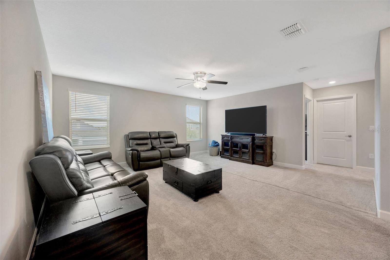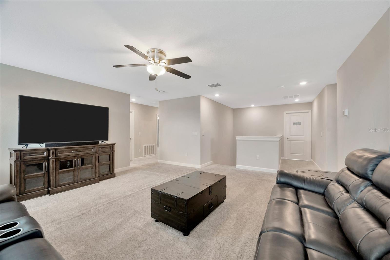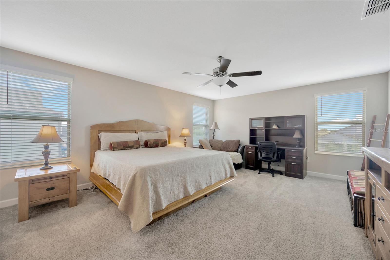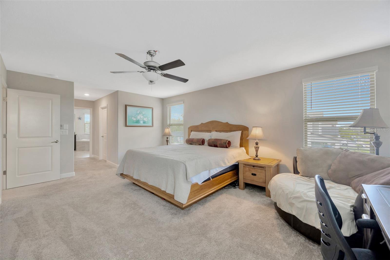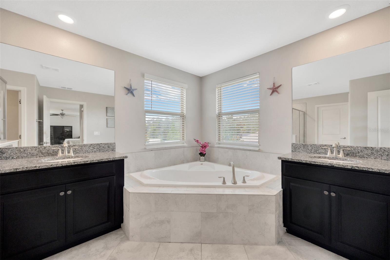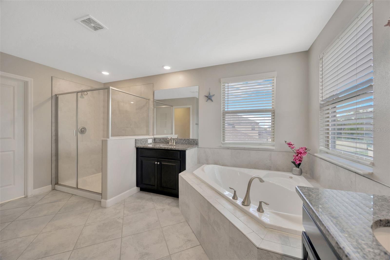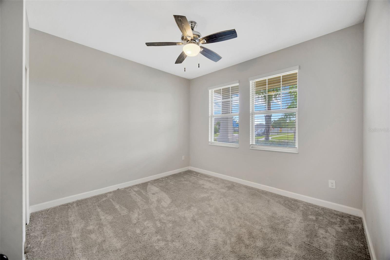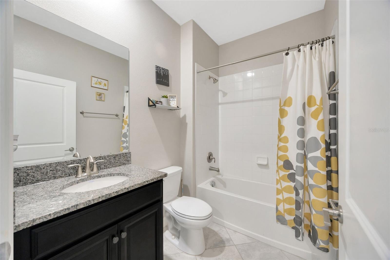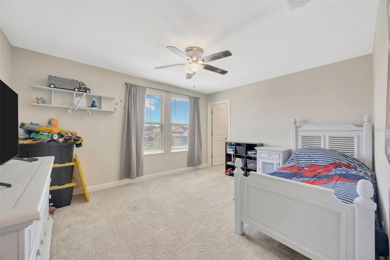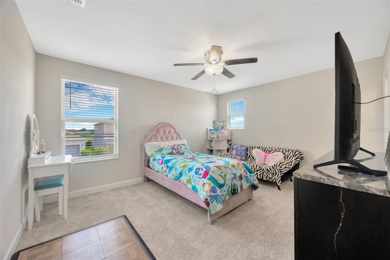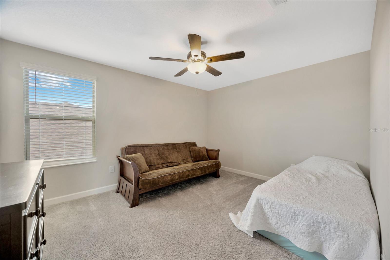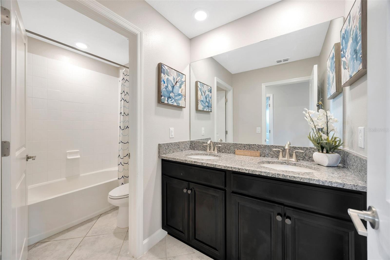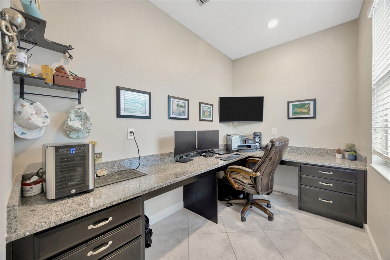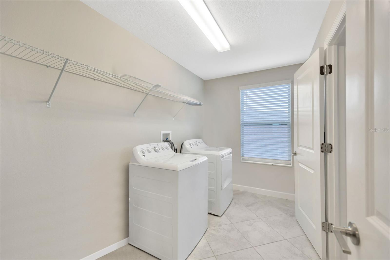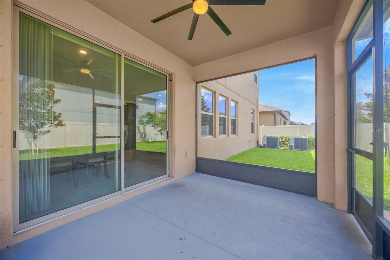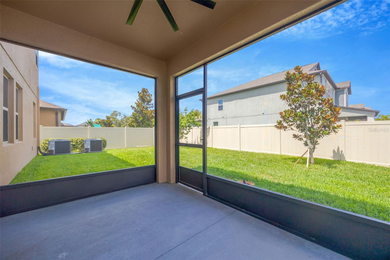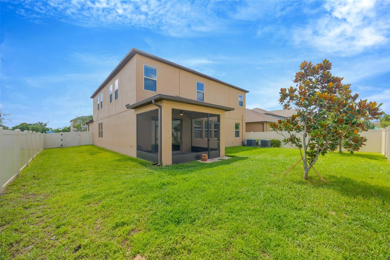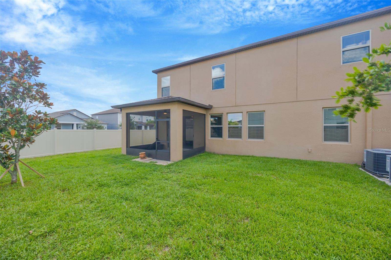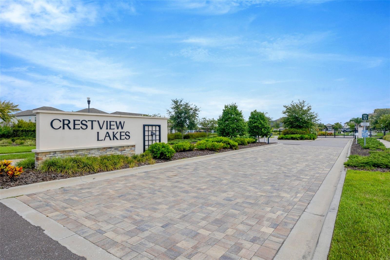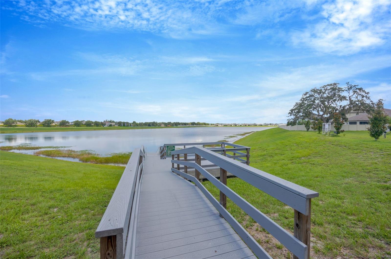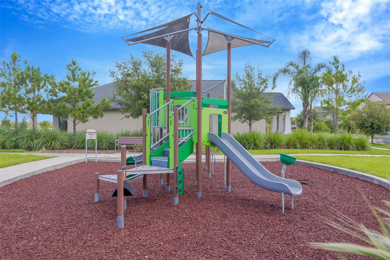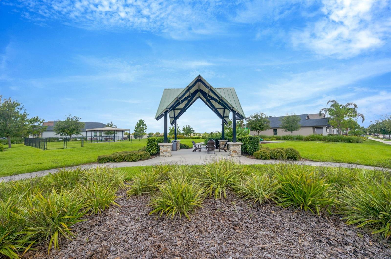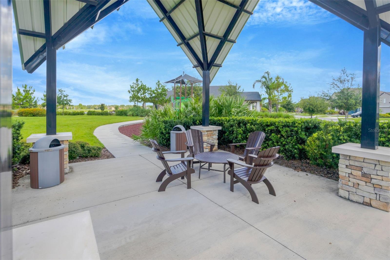11464 Chilly Water Court, RIVERVIEW, FL 33569
Property Photos

Would you like to sell your home before you purchase this one?
Priced at Only: $519,500
For more Information Call:
Address: 11464 Chilly Water Court, RIVERVIEW, FL 33569
Property Location and Similar Properties
- MLS#: TB8398364 ( Residential )
- Street Address: 11464 Chilly Water Court
- Viewed: 23
- Price: $519,500
- Price sqft: $119
- Waterfront: No
- Year Built: 2020
- Bldg sqft: 4363
- Bedrooms: 5
- Total Baths: 3
- Full Baths: 3
- Garage / Parking Spaces: 3
- Days On Market: 32
- Additional Information
- Geolocation: 27.8237 / -82.3131
- County: HILLSBOROUGH
- City: RIVERVIEW
- Zipcode: 33569
- Subdivision: Rivercrest Lakes
- Elementary School: Sessums HB
- Middle School: Rodgers HB
- High School: Riverview HB
- Provided by: COMPASS FLORIDA LLC
- Contact: Mckenzie Currie
- 305-851-2820

- DMCA Notice
-
DescriptionOne or more photo(s) has been virtually staged. Welcome Home! Come see this expansive 5 bedroom 3 full bathroom home with an office and huge loft space! *No CDD* Situated on a corner lot in the gated community of Crestview Lakes, this home offers the perfect blend of space and comfort. Upon arrival the curb appeal catches your attention showcasing the covered front porch and beautifully pavered driveway. Upon entry, the high ceilings, open floor plan, and natural light will instantly make you feel right at home. The large kitchen features an abundance of 42 cabinets, large island with breakfast bar seating, a walk in pantry, and stainless steel appliances making it ideal for everyday living or hosting large gatherings! There is a steady flow between the kitchen, family room, and outdoor space ~ perfect for entertaining! Just off the kitchen at the back of the home sits the office or flex space it could serve as a homework nook, butlers pantry, craft room or more! The downstair also features a bedroom and full bath that would make the perfect guest suite. Traveling upstairs you are greeted by the enormous loft space and remaining bedrooms. The expansive primary suite features several windows allowing natural light to pour in, two walk in closets, and the primary bathroom with dual sinks, large soaking tub, and a walk in shower. The secondary bedrooms are all on the opposite side of the loft allowing privacy for all. They are nicely sized and feature large walk in closets. Enjoy the fully fenced backyard with plenty of room for pets to roam, kids to play, and families to gather! **Extended 39 feet deep tandem 3 car garage allows for extra storage, parking for a boat or golf cart & more** Crestview Lakes is a gated community with a playground, pavilion, dog park, and dock over looking the water, and just minutes from I 75 allowing for an easy commute to downtown Tampa, MacDill AFB, and TPA Airport. Florida living at its finest schedule your private showing today!
Payment Calculator
- Principal & Interest -
- Property Tax $
- Home Insurance $
- HOA Fees $
- Monthly -
Features
Building and Construction
- Covered Spaces: 0.00
- Exterior Features: Lighting, Sidewalk, Sliding Doors
- Fencing: Vinyl
- Flooring: Carpet, Tile
- Living Area: 3349.00
- Roof: Shingle
Land Information
- Lot Features: Corner Lot, In County, Landscaped, Sidewalk, Paved
School Information
- High School: Riverview-HB
- Middle School: Rodgers-HB
- School Elementary: Sessums-HB
Garage and Parking
- Garage Spaces: 3.00
- Open Parking Spaces: 0.00
- Parking Features: Driveway, Tandem
Eco-Communities
- Water Source: Public
Utilities
- Carport Spaces: 0.00
- Cooling: Central Air
- Heating: Central
- Pets Allowed: Yes
- Sewer: Public Sewer
- Utilities: BB/HS Internet Available, Electricity Connected, Sewer Connected, Water Connected
Finance and Tax Information
- Home Owners Association Fee: 96.00
- Insurance Expense: 0.00
- Net Operating Income: 0.00
- Other Expense: 0.00
- Tax Year: 2024
Other Features
- Appliances: Dishwasher, Microwave, Range, Refrigerator
- Association Name: Home River Group - Linda White
- Association Phone: 813-600-5090
- Country: US
- Interior Features: Ceiling Fans(s), Eat-in Kitchen, High Ceilings, Kitchen/Family Room Combo, Open Floorplan, Solid Surface Counters, Solid Wood Cabinets, Stone Counters, Thermostat, Walk-In Closet(s), Window Treatments
- Legal Description: RIVERCREST LAKES LOT 109
- Levels: Two
- Area Major: 33569 - Riverview
- Occupant Type: Owner
- Parcel Number: U-33-30-20-B67-000000-00109.0
- Possession: Close Of Escrow
- Views: 23
- Zoning Code: RSC-9
Nearby Subdivisions
Boyette Creek Ph 1
Boyette Creek Ph 2
Boyette Farms Ph 1
Boyette Farms Ph 2a
Boyette Farms Ph 2b1
Boyette Farms Ph 3
Boyette Farms Phase 1
Boyette Fields
Boyette Park Ph 1/a 1/b 1/d
Boyette Park Ph 1a 1b 1d
Boyette Park Ph 1e2a2b3
Boyette Spgs B
Boyette Spgs Sec A Un 1
Boyette Spgs Sec B Un 17
Boyette Springs
Creek View
Echo Park
Enclave At Boyette
Enclave At Ramble Creek
Estates At Riversedge
Estuary Ph 1 4
Estuary Ph 1 & 4
Estuary Ph 3
Estuary Ph 5
Hammock Crest
Hawks Fern Ph 2
Hawks Fern Ph 3
Hidden River Rv Resort
Lakeside Tr A1
Lakeside Tr B
Manors At Forest Glen
Mellowood Creek
Moss Creek Sub
Moss Landing
Moss Landing Ph 1
Moss Landing Ph 3
Paddock Manor
Paddock Oaks
Peninsula At Rhodine Lake
Revised Of Rodney Johnson
Ridgewood
Rivercrest
Rivercrest Lakes
Rivercrest Ph 02
Rivercrest Ph 1a
Rivercrest Ph 1b1
Rivercrest Ph 1b4
Rivercrest Ph 2 Prcl N
Rivercrest Ph 2 Prcl O An
Rivercrest Ph 2b1
Rivercrest Ph 2b22c
Riverglen
Riverglen Unit 6 Ph 2 & U
Riverplace Sub
Riversedge
Rodney Johnsons Riverview Hig
Rodney Johnsons Riverview Higl
Shadow Run
Shadow Run Unit 2
South Fork
South Pointe Phase 4
Starling Oaks
Stoner Woods
Tropical Acres
Unplatted
Waterford On The Alafia
Zzz

- One Click Broker
- 800.557.8193
- Toll Free: 800.557.8193
- billing@brokeridxsites.com



