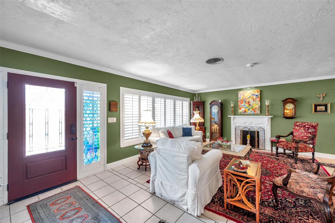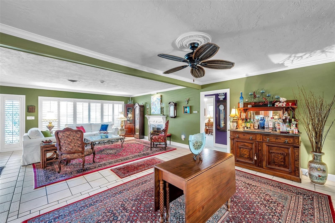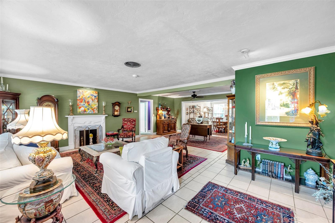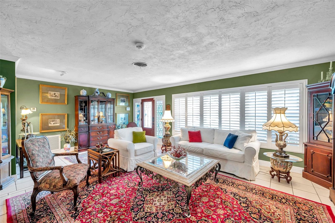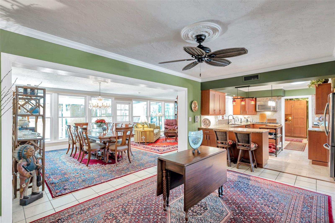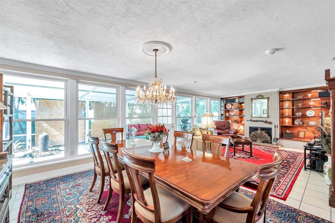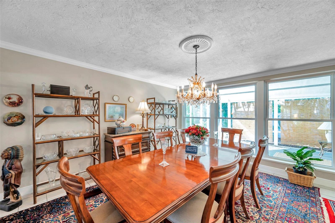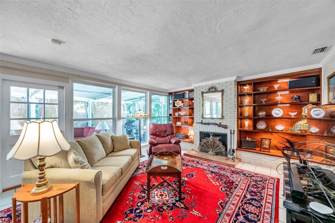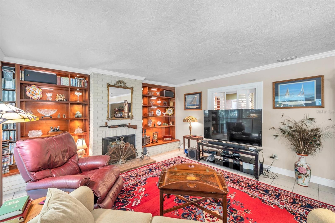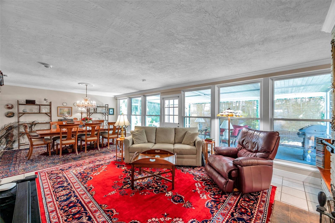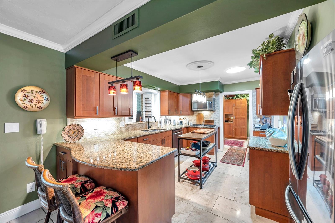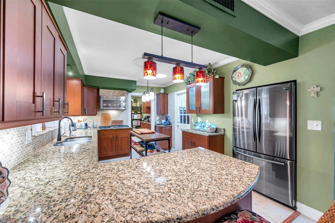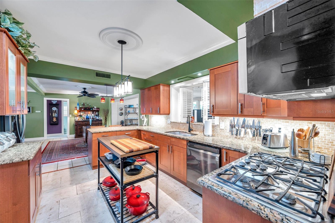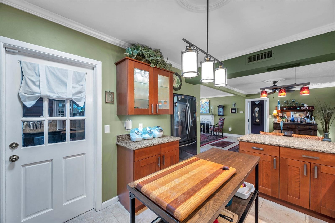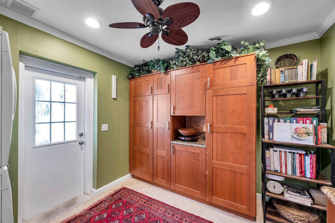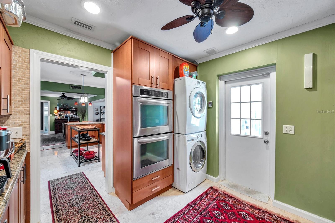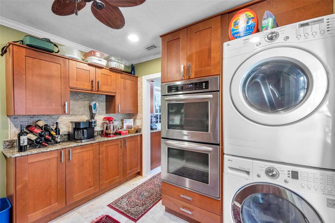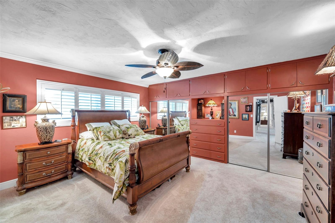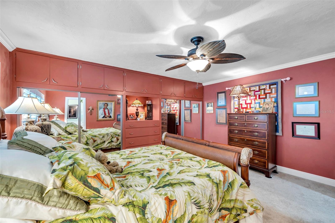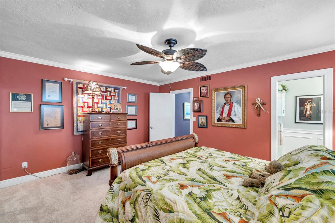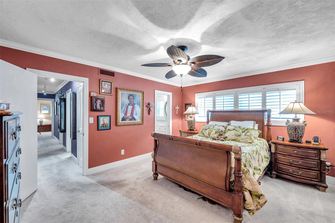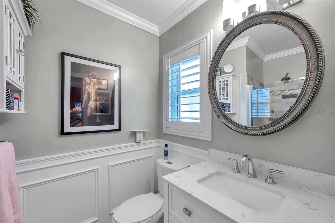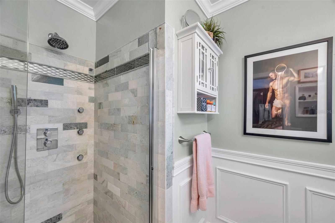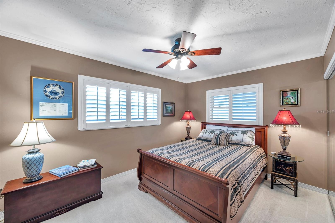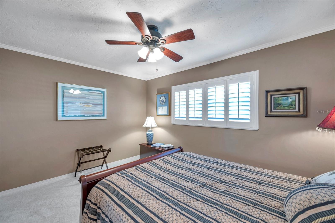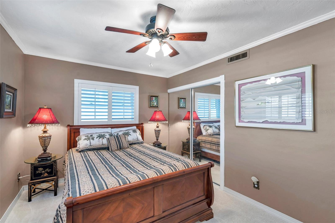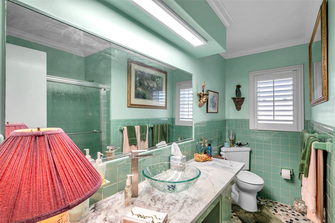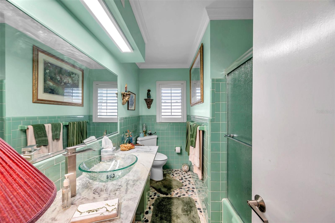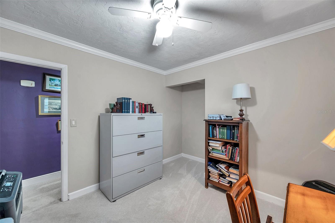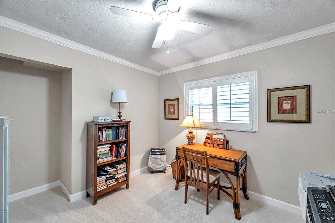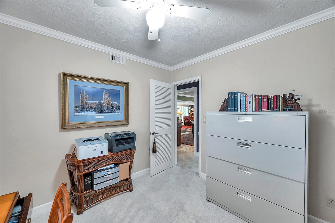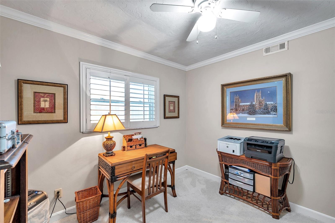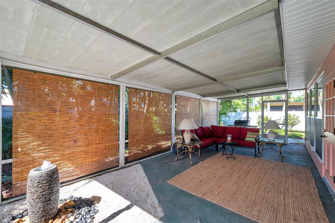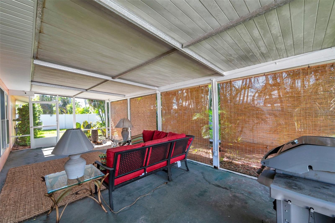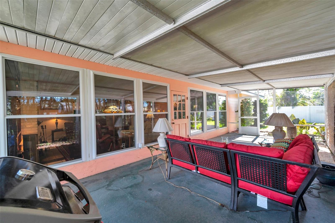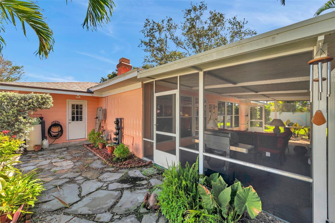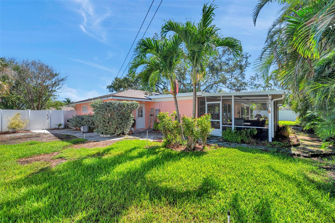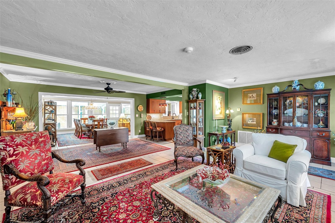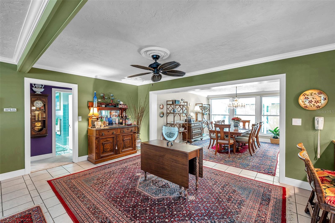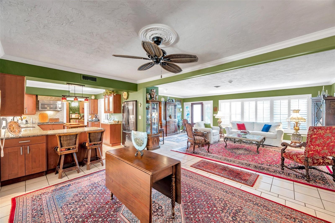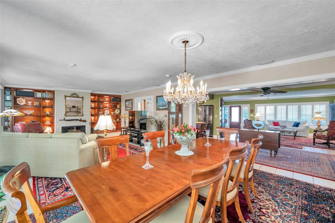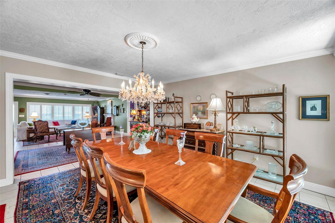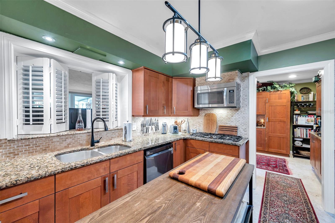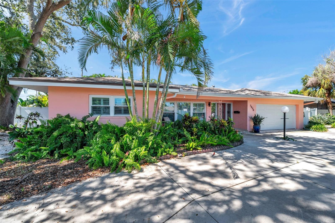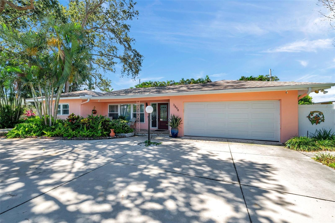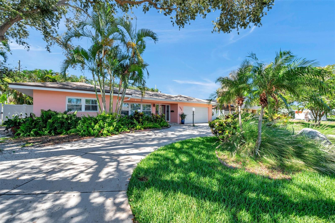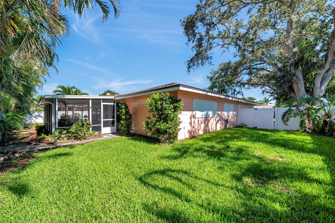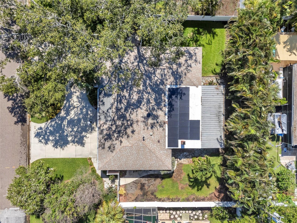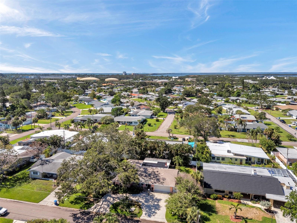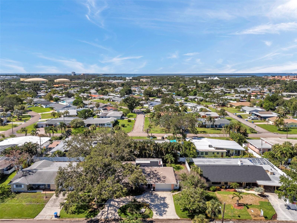3898 49th Avenue S, ST PETERSBURG, FL 33711
Active
Property Photos

Would you like to sell your home before you purchase this one?
Priced at Only: $475,000
For more Information Call:
Address: 3898 49th Avenue S, ST PETERSBURG, FL 33711
Property Location and Similar Properties
- MLS#: TB8398311 ( Residential )
- Street Address: 3898 49th Avenue S
- Viewed: 131
- Price: $475,000
- Price sqft: $162
- Waterfront: No
- Year Built: 1959
- Bldg sqft: 2940
- Bedrooms: 3
- Total Baths: 2
- Full Baths: 2
- Garage / Parking Spaces: 2
- Days On Market: 218
- Additional Information
- Geolocation: 27.7237 / -82.6861
- County: PINELLAS
- City: ST PETERSBURG
- Zipcode: 33711
- Subdivision: Maximo Moorings
- Provided by: YOUR FLORIDA REAL ESTATE CO
- Contact: Debbie Cunningham
- 727-327-8009

- DMCA Notice
-
DescriptionThis home reflects the seller's pride of ownership by the obvious attention to detail that is in every room. From the front porch newer stone floor to the screened in back porch, the quality of workmanship and materials is evident. The kitchen has a sky light, granite countertops, center island, beautiful wood cabinetry, a plantation shuttered pass thru window into the family room, access door to the oversized 2 car garage, and a butler's pantry which has a double wall oven, washer/dryer, loads of cabinets for storage, and a door leading to the outside lawn with herb garden. There is a new garage door and opener, as well as a newer driveway with center island that had a 3000 Caribbean White Sapphire rock install enhancing the outside landscaping, and the walkways were redone as well. All new Crown Moulding and baseboards throughout the home, primary bedroom was remodeled along with the closet, the guest bathroom was also partially updated. The family room contains custom built ins with lighting which surround the brick fireplace, there are new windows and door for access to the screened back porch, the ceiling has also been freshly painted. The front door is a craftsman style with glass insert and colorful stained glass side lights. The floors in the living areas are tile and in 2023 new carpet was installed in two of the bedrooms. There is also a faux fireplace in the living room adding ambiance to the room. New roof in 2019 and solar panels installed in 2020 which help to reduce the electrical cost, the underground electrical service was also upgraded in 2022, and an antenna was added in 2025. There is an alarm system for added security. This home is a must see to appreciate the details thru out! Located just moments from the beach area, Downtown St Petersburg and its many art venues, dining and waterfront entertaining, and easy access to I 275.
Payment Calculator
- Principal & Interest -
- Property Tax $
- Home Insurance $
- HOA Fees $
- Monthly -
Features
Building and Construction
- Covered Spaces: 0.00
- Exterior Features: Outdoor Grill
- Fencing: Vinyl
- Flooring: Carpet, Ceramic Tile
- Living Area: 1787.00
- Roof: Shingle
Land Information
- Lot Features: Flood Insurance Required, FloodZone, City Limits, Landscaped, Paved
Garage and Parking
- Garage Spaces: 2.00
- Open Parking Spaces: 0.00
- Parking Features: Circular Driveway, Driveway, Garage Door Opener, On Street
Eco-Communities
- Water Source: Public
Utilities
- Carport Spaces: 0.00
- Cooling: Central Air
- Heating: Central, Electric
- Pets Allowed: Yes
- Sewer: Public Sewer
- Utilities: Cable Available, Electricity Connected, Natural Gas Available, Sewer Connected, Sprinkler Recycled, Underground Utilities, Water Connected
Finance and Tax Information
- Home Owners Association Fee: 40.00
- Insurance Expense: 0.00
- Net Operating Income: 0.00
- Other Expense: 0.00
- Tax Year: 2024
Other Features
- Appliances: Built-In Oven, Dishwasher, Disposal, Dryer, Gas Water Heater, Range, Refrigerator, Tankless Water Heater, Washer, Water Softener
- Country: US
- Furnished: Unfurnished
- Interior Features: Ceiling Fans(s), Crown Molding, Living Room/Dining Room Combo, Open Floorplan, Primary Bedroom Main Floor, Solid Surface Counters, Solid Wood Cabinets, Stone Counters, Thermostat
- Legal Description: Maximo Moorings Unit 2 Blk 21, W 55ft Of Lot 18 & E 45ft Of Lot 17
- Levels: One
- Area Major: 33711 - St Pete/Gulfport
- Occupant Type: Owner
- Parcel Number: 03-32-16-56196-021-0180
- Possession: Close Of Escrow
- Style: Florida
- Views: 131
- Zoning Code: RES
Nearby Subdivisions
Back Bay Manor 3
Bayview
Bethwood Terrace
Boca Ceiga Heights
Bouwman Sub Rep
Broadwater
Brookdale
Brunsondowell Sub 1
Brunsondowell Sub No. 1
Childs Park
College Landings Rep
Dearmins Sub 4
Disston Terrace
Disstonia
Dolphin Cayphase 1
Estelle Manor
Fairmount Park
Forest Heights Rev
Halls Central Ave 3
Leverichs J J Add To Tourist P
Leverichs J J Tourist Park
Matthews Yates Rep
Maximo Moorings
Maximo Moorings Clubhouse Add
Mcclays J O Sub
Meadowville
Midwayhomesite
Packards Sub
Palmway
Paradise Pointe
Perrys Skyview 1st Add
Perrys Skyview Sub
Richardsons W E
Ridgeway
Ridgeway 2
Ridgewood Terrace
Salehs W B Resub
Schultz Rep Gus C
Shadow Lawn
South Portland Heights Rep
South Shadow Lawn
Spring Gardens Sub
St Petersburg Investment Cos A
Victory Heights
Vinsetta Park Add Rev
West Central Ave
West Central Ave Sub
West Shadow Lawn
West Shore Village
West Shore Village Six

- One Click Broker
- 800.557.8193
- Toll Free: 800.557.8193
- billing@brokeridxsites.com



