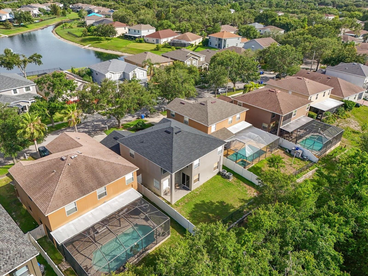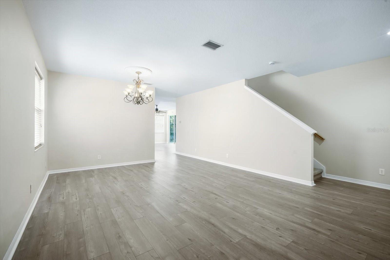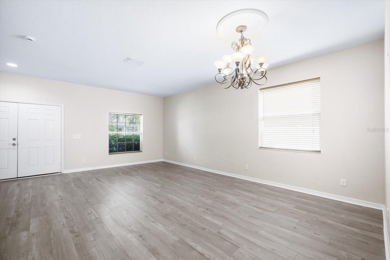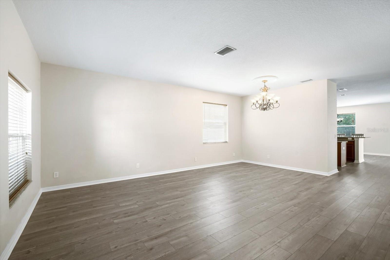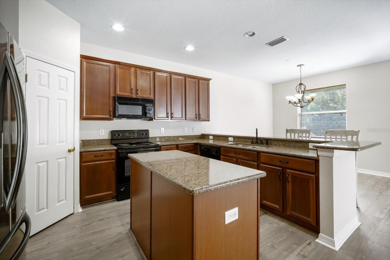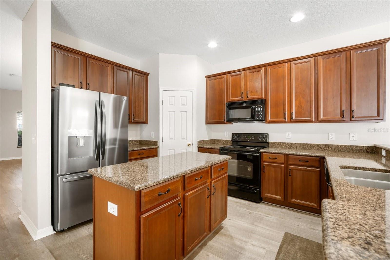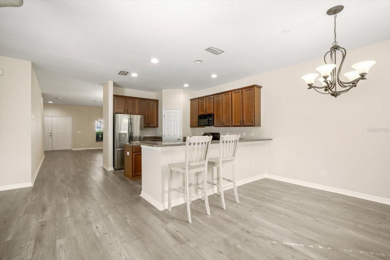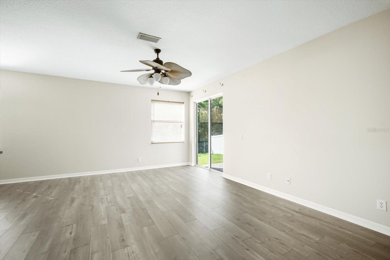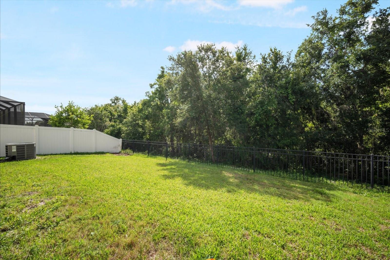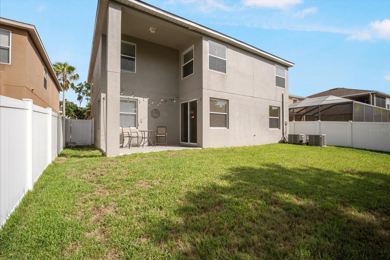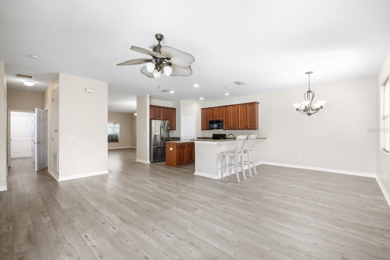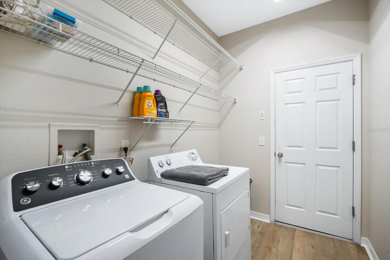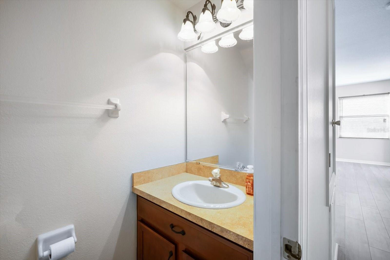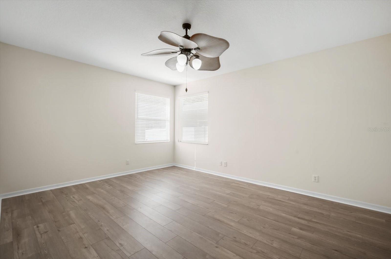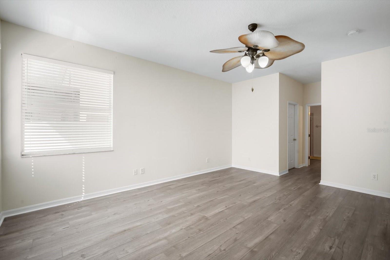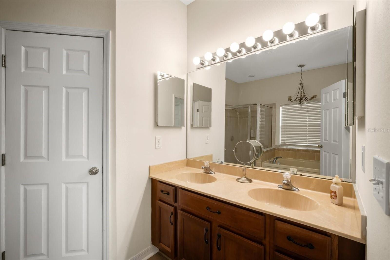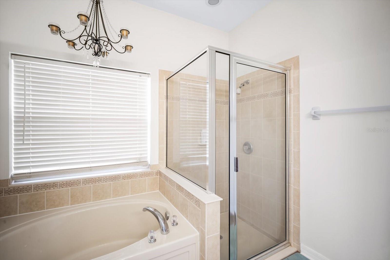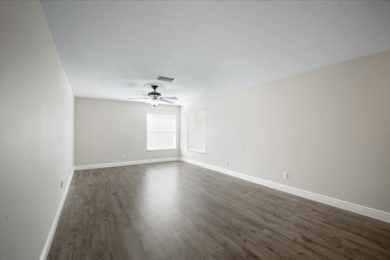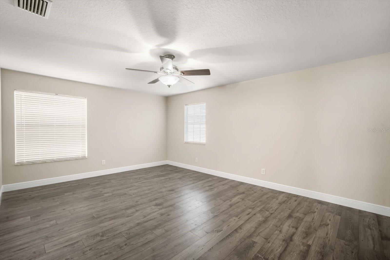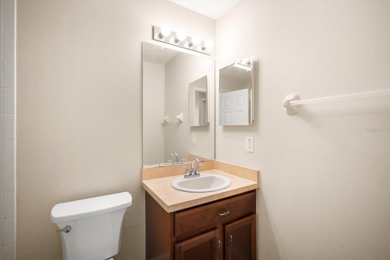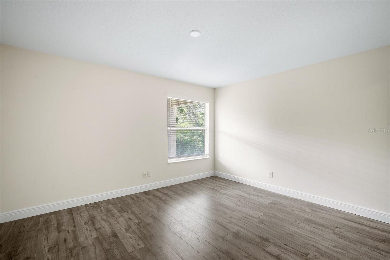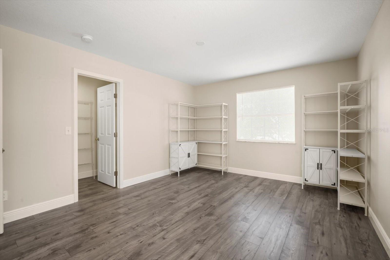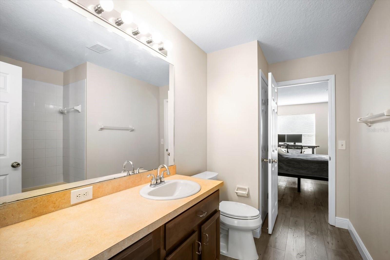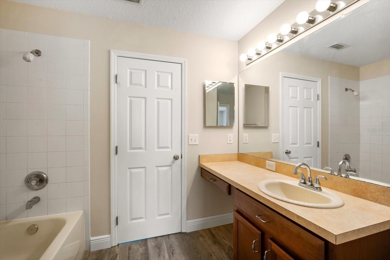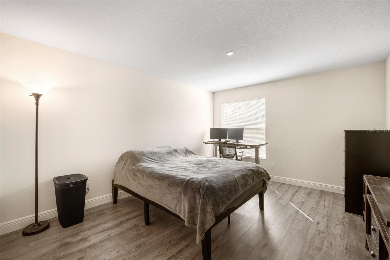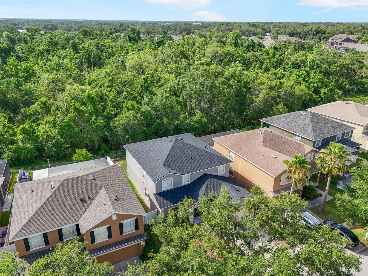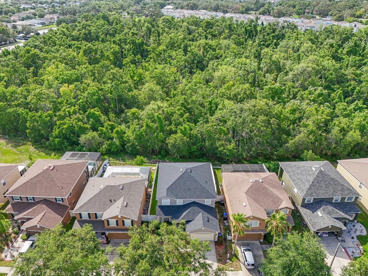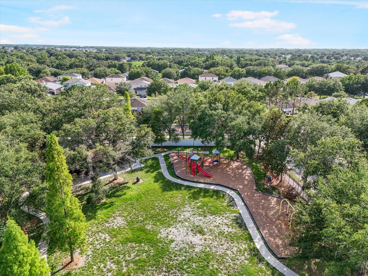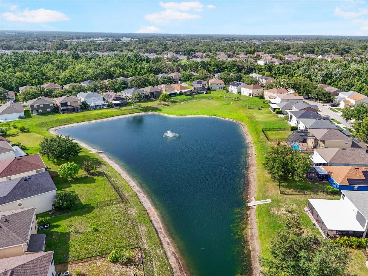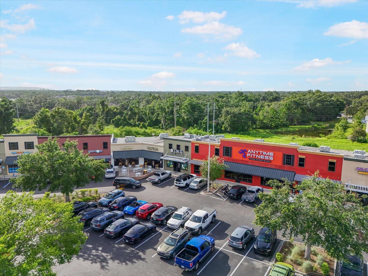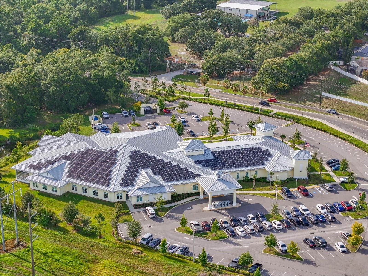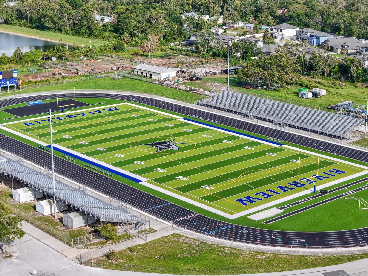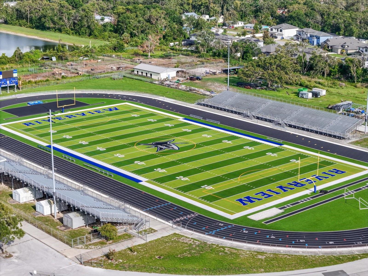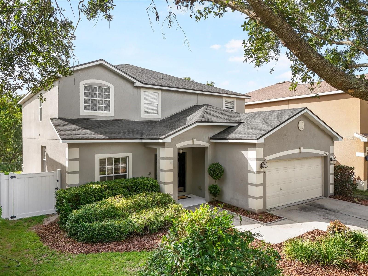11132 Creek Haven Drive, RIVERVIEW, FL 33569
Property Photos

Would you like to sell your home before you purchase this one?
Priced at Only: $450,000
For more Information Call:
Address: 11132 Creek Haven Drive, RIVERVIEW, FL 33569
Property Location and Similar Properties
- MLS#: TB8396619 ( Residential )
- Street Address: 11132 Creek Haven Drive
- Viewed: 48
- Price: $450,000
- Price sqft: $133
- Waterfront: No
- Year Built: 2006
- Bldg sqft: 3376
- Bedrooms: 5
- Total Baths: 4
- Full Baths: 3
- 1/2 Baths: 1
- Days On Market: 85
- Additional Information
- Geolocation: 27.8392 / -82.3085
- County: HILLSBOROUGH
- City: RIVERVIEW
- Zipcode: 33569
- Subdivision: Creek View
- Elementary School: Boyette Springs HB
- Middle School: Rodgers HB
- High School: Riverview HB

- DMCA Notice
-
DescriptionWelcome home to 11132 Creek Haven Dr. in highly sought after Riverview, just outside of Tampa, FL an updated and move in ready home in a prime location with no CDD, low HOA, and no required flood insurance! This spacious home offers the perfect balance of modern comfort, affordability, and everyday convenience in one of Riverviews most desirable neighborhoods. Ideally located near top rated schools, including the prestigious Cambridge International program and the county's Gifted Center, this home places education and opportunity right at your doorstep. Enjoy quick access to shopping, dining, Riverview Library, and multiple county parksplus easy commutes to downtown Tampa, MacDill AFB, Brandon, and I 75. Step inside the double door entry of this Newberry model by Beazer homes to discover a thoughtfully designed layout featuring soaring ceilings, new luxury vinyl plank (LVP) flooring throughout downstairs (2023), new laminate flooring throughout upstairs (2024), and a freshly painted interior (2025) that creates a clean, modern atmosphere. With spacious living areas and an open floor plan, this home is designed to grow with your familywhether you're hosting game night, helping with homework, or accommodating extended family visits. The kitchen is the heart of the home, offering abundant storage thanks to 42" wood cabinets with crown molding, kitchen island with additional cabinetry, and a large walk in pantry in addition to open sightlines, and easy flow into the living and dining areasperfect for sharing meals and entertaining. The powder room/guest bathroom, laundry room and spacious primary suite with conservation views, dual walk in closets, and en suite bathroom with double vanity, soaking tub, glass shower, and water closet complete the downstairs. Upstairs, everyone gets their own space with a massive bonus room/loft, generously sized bedrooms and two additional full bathrooms including two newly replaced toilets (2025) for added comfort. Major updates include a new roof (2024), upgraded HVAC systems (2018), water heater (2016), and a new washing machine (2025)giving you the peace of mind and low maintenance lifestyle every homeowner wants. Outside, the refreshed landscaping (2025) adds curb appeal, while the large covered porches and fully fenced private backyard with conservation views offer ideal spaces to relax, grill, and play. Whether you're enjoying a world famous Gulf Coast sunset, a cup of coffee watching the sunrise, or quiet evenings under the stars, this home offers both space and serenity. With its unbeatable combination of modern updates, top rated schools, no CDD fees or flood insurance requirements, large, fully fenced conservation lot, and great layout, 11132 Creek Haven Dr. is a rare upscale find for buyers searching for turn key, generously sized, yet affordable homes near Tampa. Don't miss your chance to call this warm and welcoming house your forever home. Schedule your private tour today! #tampabay #tampa #riverview #centrallylocated #spacious #largehome #conservation #fenced
Payment Calculator
- Principal & Interest -
- Property Tax $
- Home Insurance $
- HOA Fees $
- Monthly -
Features
Building and Construction
- Builder Model: Newberry
- Builder Name: Beazer
- Covered Spaces: 0.00
- Exterior Features: Lighting, Private Mailbox, Sidewalk, Sliding Doors
- Fencing: Fenced, Other, Vinyl
- Flooring: Luxury Vinyl, Tile
- Living Area: 3256.00
- Roof: Shingle
Land Information
- Lot Features: Conservation Area, In County, Landscaped, Near Public Transit, Sidewalk, Paved, Unincorporated
School Information
- High School: Riverview-HB
- Middle School: Rodgers-HB
- School Elementary: Boyette Springs-HB
Garage and Parking
- Garage Spaces: 2.00
- Open Parking Spaces: 0.00
- Parking Features: Driveway, Garage Door Opener, On Street
Eco-Communities
- Green Energy Efficient: HVAC, Roof, Thermostat
- Water Source: Public
Utilities
- Carport Spaces: 0.00
- Cooling: Central Air, Zoned
- Heating: Central, Electric
- Pets Allowed: Yes
- Sewer: Public Sewer
- Utilities: BB/HS Internet Available, Cable Available, Electricity Connected, Fiber Optics, Phone Available, Public, Sewer Connected, Underground Utilities, Water Connected
Amenities
- Association Amenities: Fence Restrictions, Park, Playground, Vehicle Restrictions
Finance and Tax Information
- Home Owners Association Fee Includes: Common Area Taxes, Escrow Reserves Fund, Management
- Home Owners Association Fee: 65.00
- Insurance Expense: 0.00
- Net Operating Income: 0.00
- Other Expense: 0.00
- Tax Year: 2024
Other Features
- Accessibility Features: Central Living Area
- Appliances: Dishwasher, Disposal, Dryer, Electric Water Heater, Exhaust Fan, Microwave, Range, Refrigerator, Washer
- Association Name: Folio Association Management
- Association Phone: 813-993-4000
- Country: US
- Furnished: Unfurnished
- Interior Features: Ceiling Fans(s), Eat-in Kitchen, High Ceilings, Kitchen/Family Room Combo, Living Room/Dining Room Combo, Open Floorplan, PrimaryBedroom Upstairs, Split Bedroom, Thermostat, Walk-In Closet(s)
- Legal Description: CREEK VIEW LOT 15
- Levels: Two
- Area Major: 33569 - Riverview
- Occupant Type: Owner
- Parcel Number: U-28-30-20-77F-000000-00015.0
- Possession: Close Of Escrow
- Style: Traditional
- View: Trees/Woods
- Views: 48
- Zoning Code: PD

- One Click Broker
- 800.557.8193
- Toll Free: 800.557.8193
- billing@brokeridxsites.com



